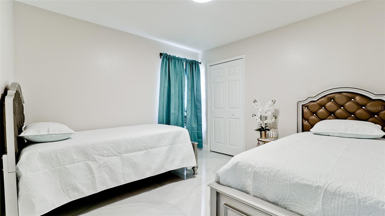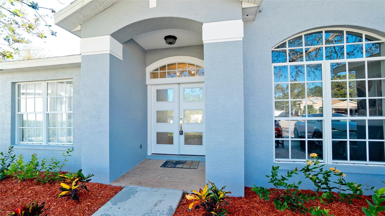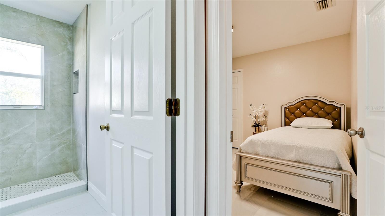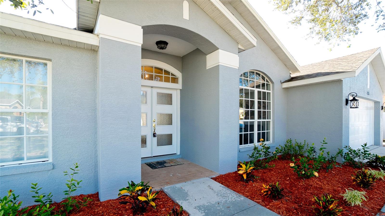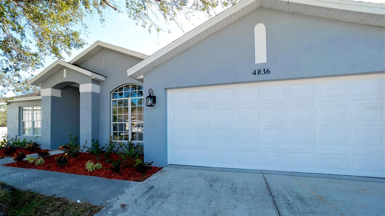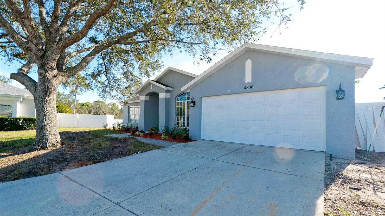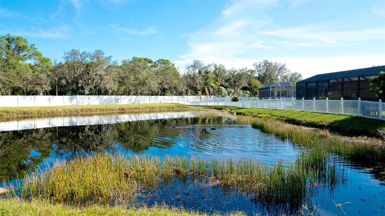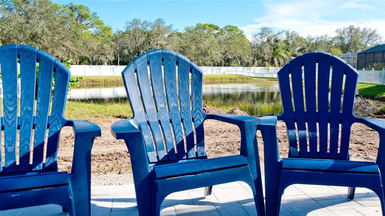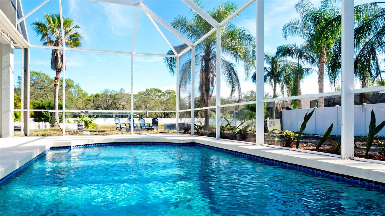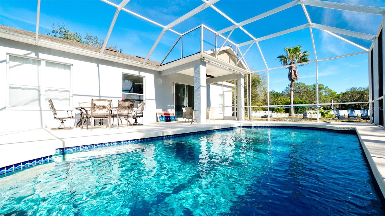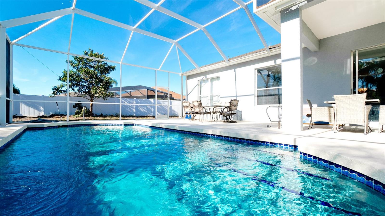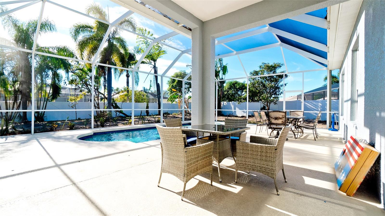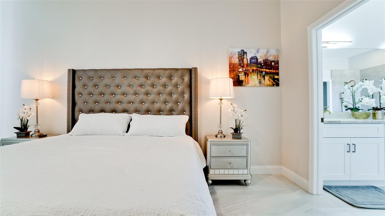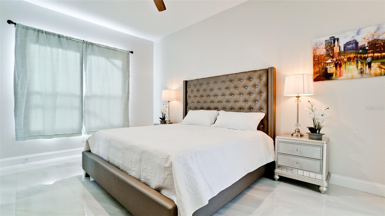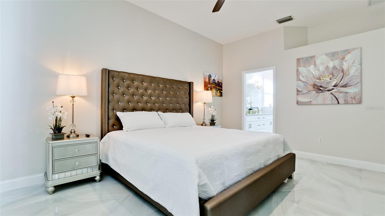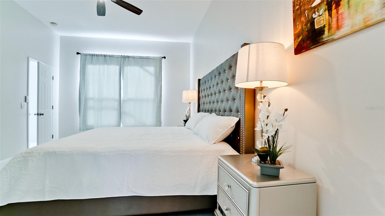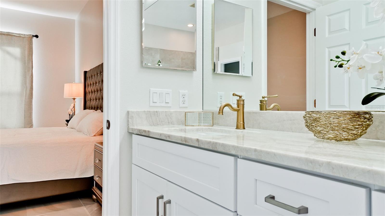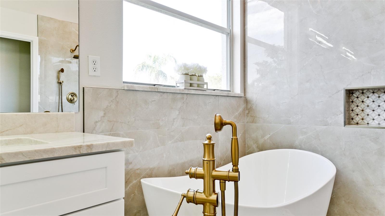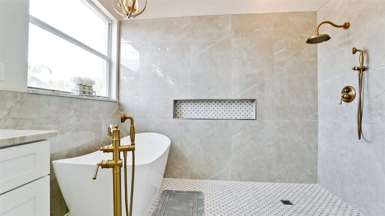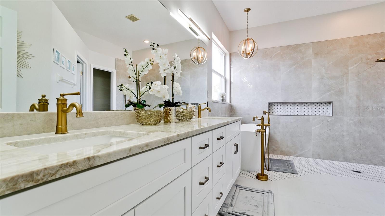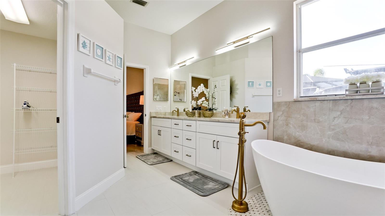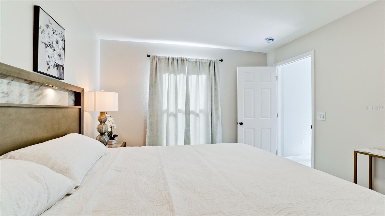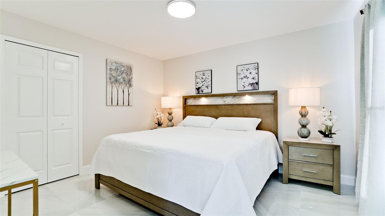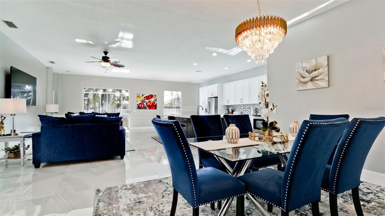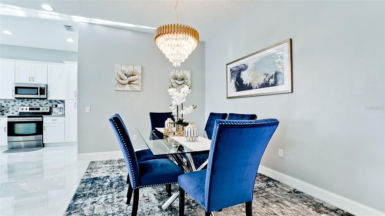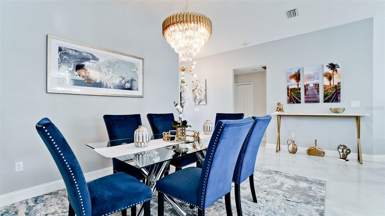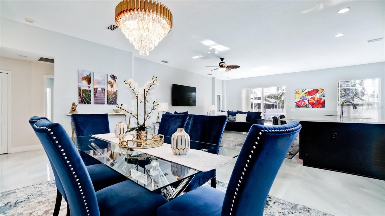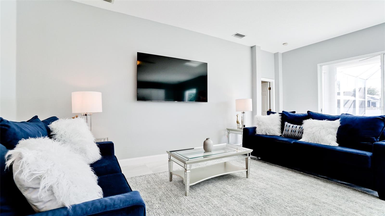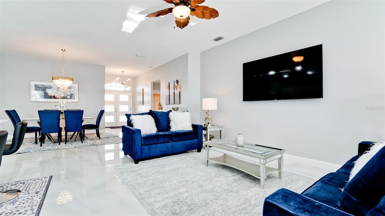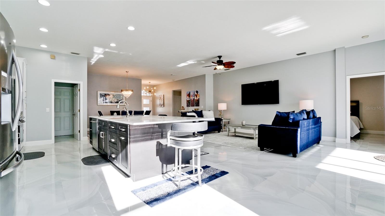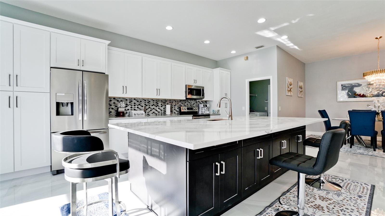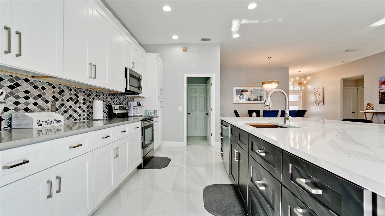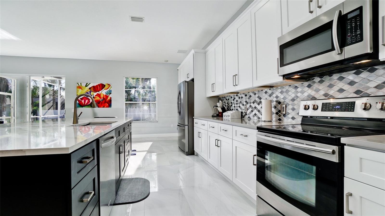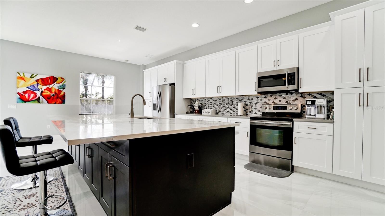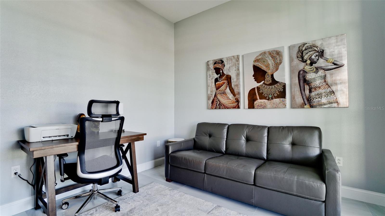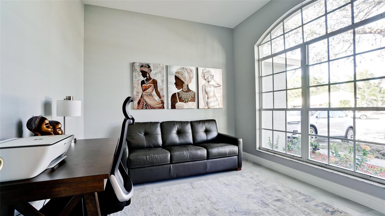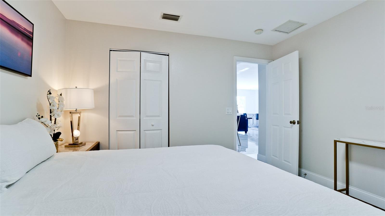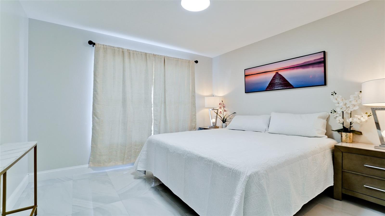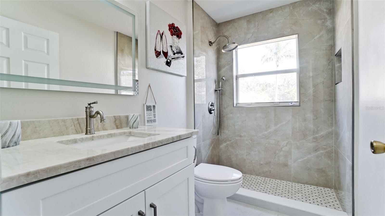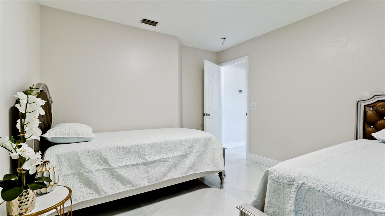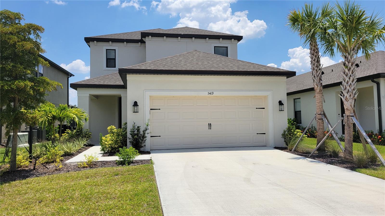4836 Turtle Bay Terrace, BRADENTON, FL 34203
Property Photos
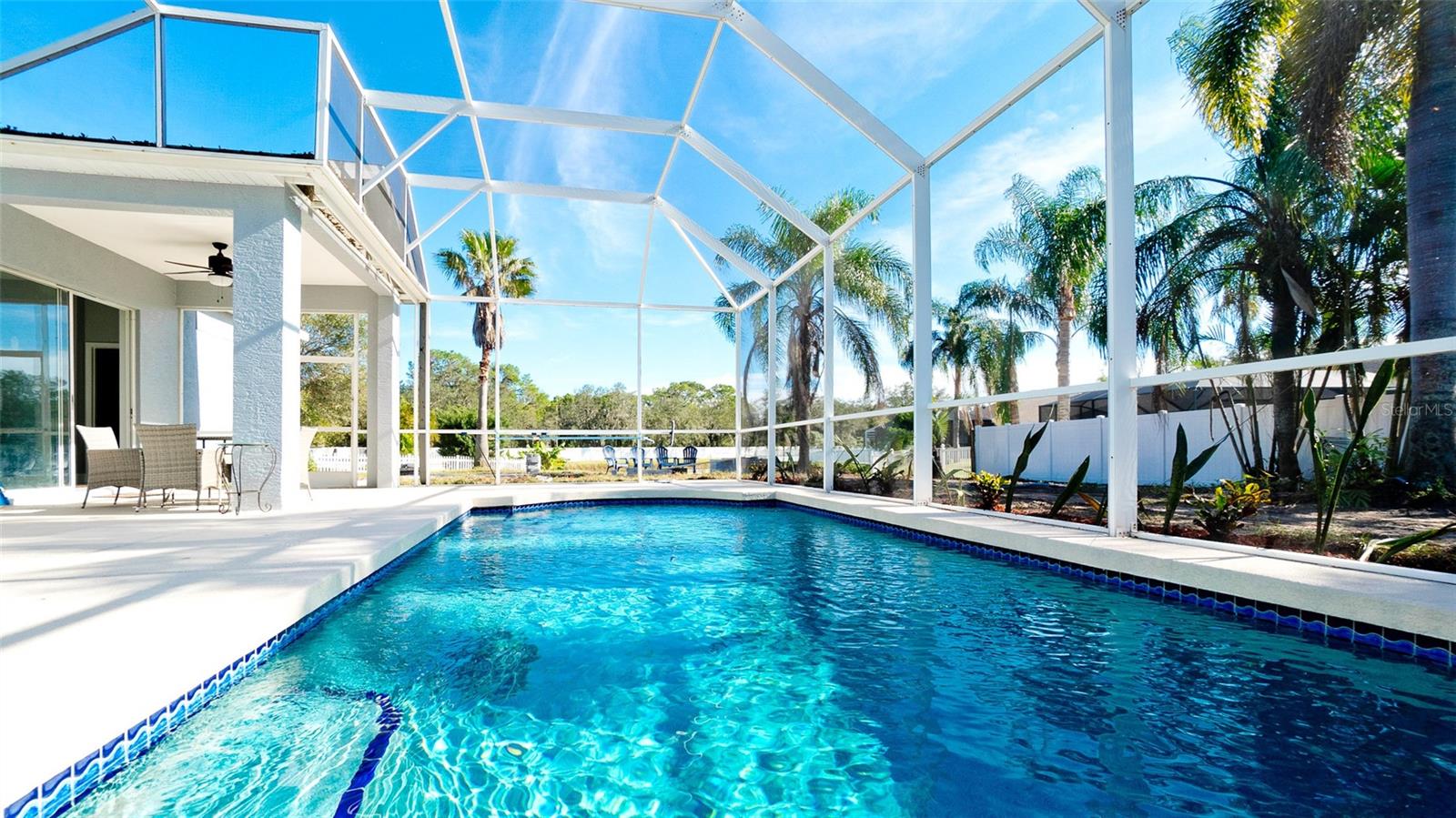
Would you like to sell your home before you purchase this one?
Priced at Only: $8,500
For more Information Call:
Address: 4836 Turtle Bay Terrace, BRADENTON, FL 34203
Property Location and Similar Properties
- MLS#: A4574186 ( Residential Lease )
- Street Address: 4836 Turtle Bay Terrace
- Viewed: 4
- Price: $8,500
- Price sqft: $3
- Waterfront: No
- Year Built: 2002
- Bldg sqft: 3280
- Bedrooms: 4
- Total Baths: 2
- Full Baths: 2
- Garage / Parking Spaces: 2
- Days On Market: 555
- Additional Information
- Geolocation: 27.4591 / -82.4983
- County: MANATEE
- City: BRADENTON
- Zipcode: 34203
- Subdivision: Sabal Harbour Ph Vi
- Provided by: ALLISON JAMES ESTATES & HOMES
- Contact: Ana Piumbini
- 941-500-4922

- DMCA Notice
-
DescriptionFurnished 4 Bedroom, 2 Bath Turn Key Pool Home for Long Term Rent Discover modern and comfortable living in this fully furnished, turn key 4 bedroom, 2 bath home with a private pool. Located near the beautiful beaches of Sarasota and Bradenton, this property offers a perfect combination of style, convenience, and practicality. Property Features: Move In Ready: The home is fully furnished and designed for easy, worry free living. Spacious Layout: Enjoy an open floor plan with a modern kitchen ideal for cooking and gathering. Private Pool: Relax in your private heated pool or visit the nearby community pool for additional enjoyment. Prime Location: Nestled in a welcoming community with access to nature trails, parks, and dining options. Pet Friendly: Pets are welcome, ensuring everyone in the family feels at home. Rental Details: Available February 2024 Long Term Rentals Only: Minimum lease term of 12 months. Application Fee: $50 non refundable fee per applicant. Credit Score Requirement: Applicants must have a credit score of 750 or higher to qualify. This home includes high speed Wi Fi, energy efficient appliances, and is maintained to high standards to ensure comfort and safety. Apply online today to secure this wonderful rental opportunity
Payment Calculator
- Principal & Interest -
- Property Tax $
- Home Insurance $
- HOA Fees $
- Monthly -
Features
Building and Construction
- Covered Spaces: 0.00
- Exterior Features: Balcony, French Doors, Garden, Lighting, Outdoor Grill, Private Mailbox, Sidewalk, Sliding Doors, Tennis Court(s)
- Fencing: Fenced, Full Backyard
- Flooring: Ceramic Tile
- Living Area: 2580.00
Land Information
- Lot Features: Cul-De-Sac, Level, Oversized Lot
Garage and Parking
- Garage Spaces: 2.00
Eco-Communities
- Pool Features: Heated, Screen Enclosure, Self Cleaning
Utilities
- Carport Spaces: 0.00
- Cooling: Central Air
- Heating: Central
- Pets Allowed: Cats OK, Dogs OK, Monthly Pet Fee, Pet Deposit
- Utilities: Electricity Connected
Finance and Tax Information
- Home Owners Association Fee: 0.00
- Net Operating Income: 0.00
Rental Information
- Tenant Pays: Cleaning Fee, Re-Key Fee
Other Features
- Appliances: Built-In Oven, Cooktop, Dishwasher, Disposal, Dryer, Electric Water Heater, Exhaust Fan, Freezer, Microwave, Refrigerator, Washer
- Association Name: Ana and Daniel - 941 286 0960
- Country: US
- Furnished: Furnished
- Interior Features: Cathedral Ceiling(s), Ceiling Fans(s), High Ceilings, L Dining, Living Room/Dining Room Combo, Primary Bedroom Main Floor, Open Floorplan, Solid Surface Counters, Solid Wood Cabinets, Stone Counters, Walk-In Closet(s)
- Levels: One
- Area Major: 34203 - Bradenton/Braden River/Lakewood Rch
- Occupant Type: Tenant
- Parcel Number: 1697726309
- View: Garden, Pool, Water
Owner Information
- Owner Pays: Cable TV, Electricity, Gas, Grounds Care, Insurance, Internet, Laundry, Management, Pest Control, Pool Maintenance, Security, Taxes, Trash Collection, Water
Similar Properties
Nearby Subdivisions
Barrington Ridge Ph 1b
Braden Crossings Ph 1b
Briarwood
Chamness Park
Creekwood Ph One Sp I Un A1
Creekwood Ph Two Sp F
Creekwood Ph Two Subphase F
Cypress Strand Ph I
Fairfield
Fairway Gardens At Tara
Gateway East
Golf Lakes Residents Coop
Grandview At The Heights
Harborage On Braden River Ii P
Harborage On Braden River Ph I
Heights Ph Ii Subph A C Ph I
Marineland
Moss Creek Ph I
Oak Terrace
Peridia
Pine Bluff Square
Pride Park Neighborhood
Rivers Edge
Sabal Harbour Ph Ib
Sabal Harbour Ph Iv
Sabal Harbour Ph Vi
Sabal Harbour Ph Viii
Secluded Acres
Tara Ph I
Tara Ph Ii Subphase F
Tara Ph Iii Subphase F Un I
Tara Ph Iii Subphase H
Tara Preserve
Tara Verandas 1 Condo
Terraces 2 Of Tara
Wingspan Way At Tara
Winter Gardens
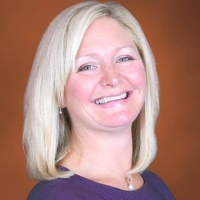
- Samantha Archer, Broker
- Tropic Shores Realty
- Mobile: 727.534.9276
- samanthaarcherbroker@gmail.com


