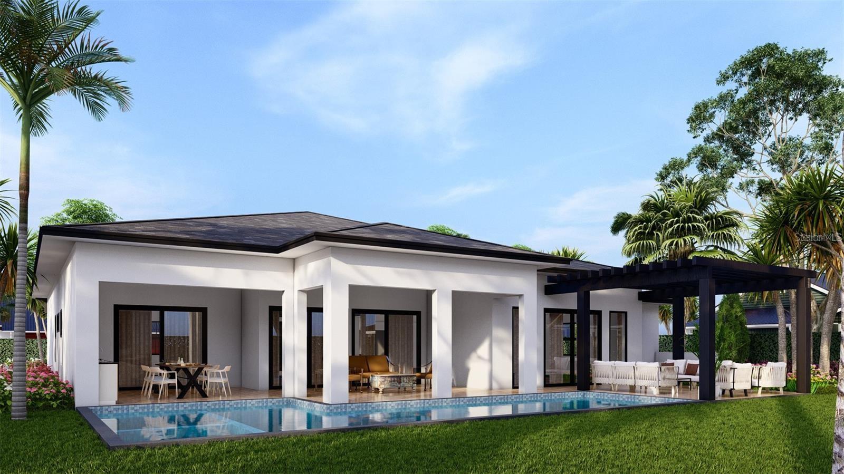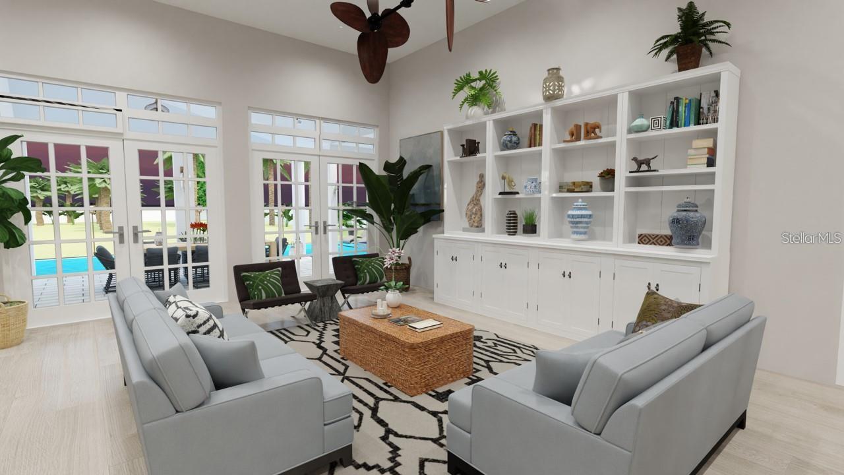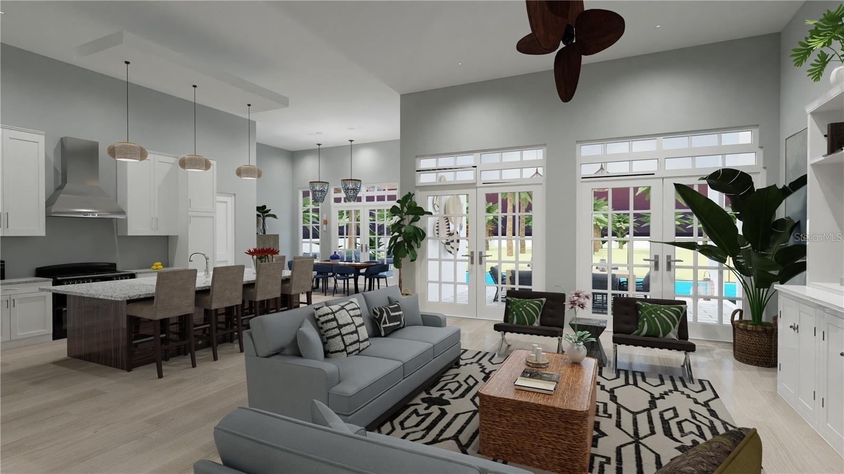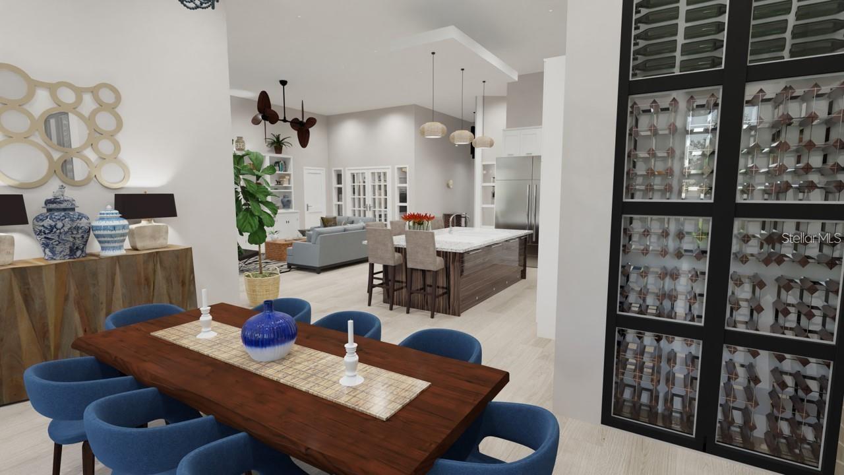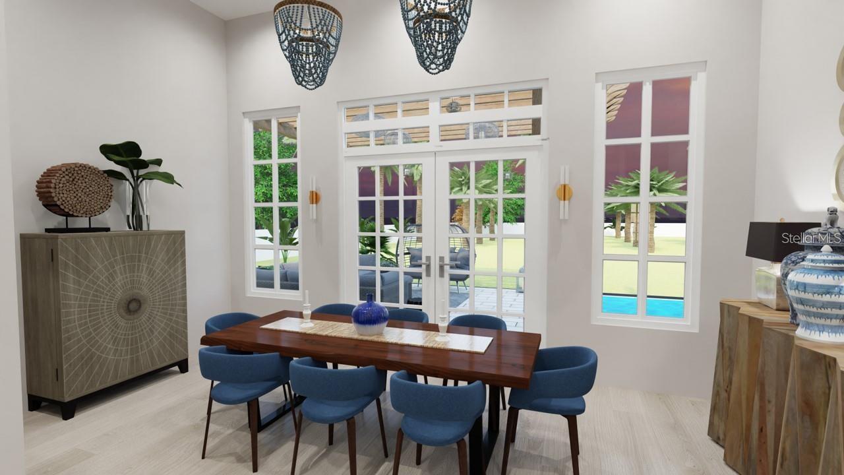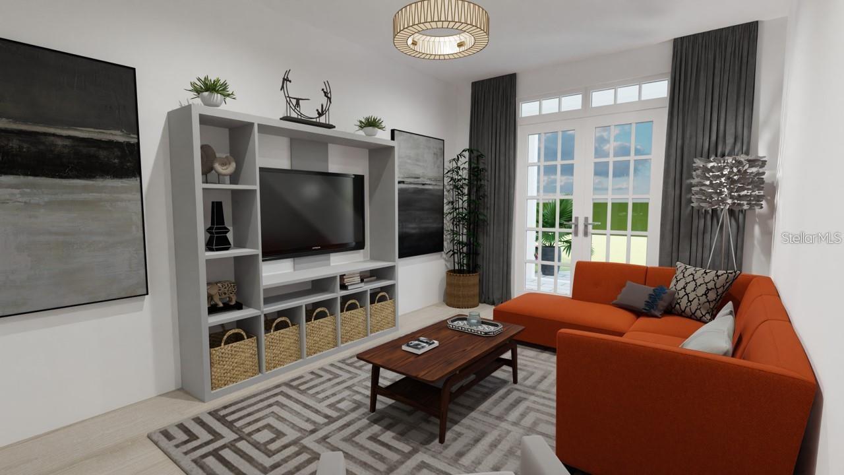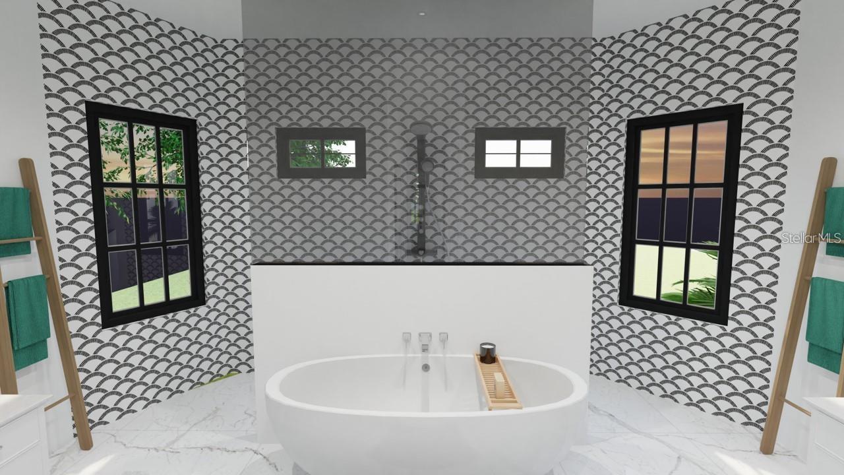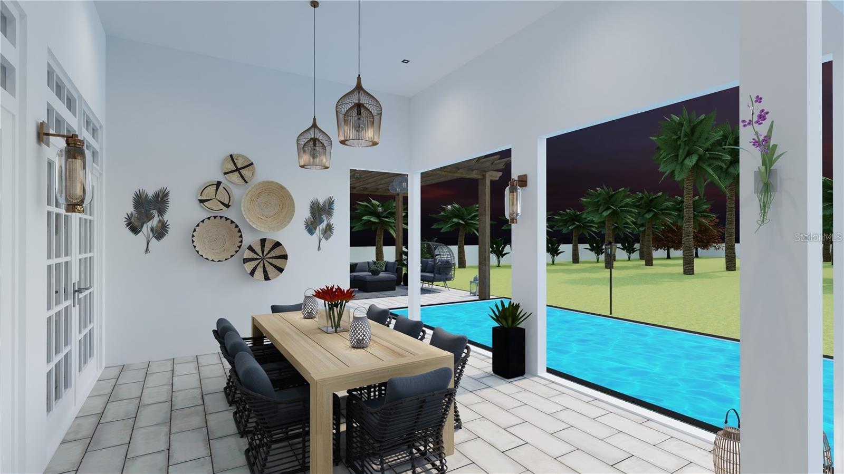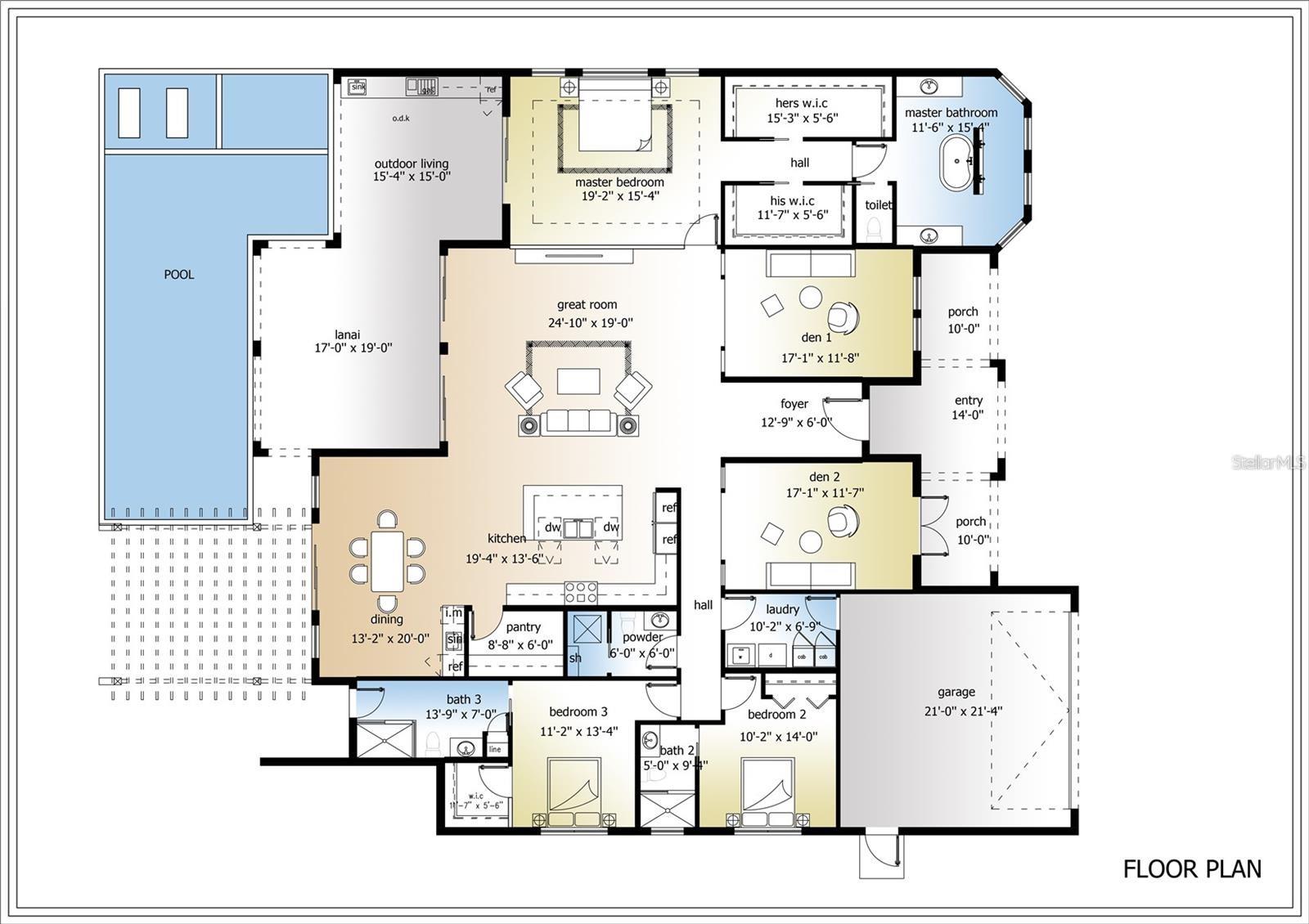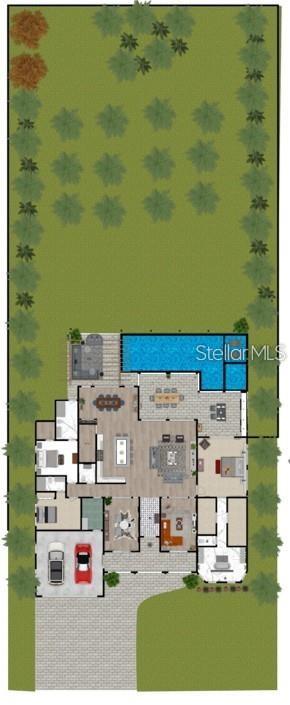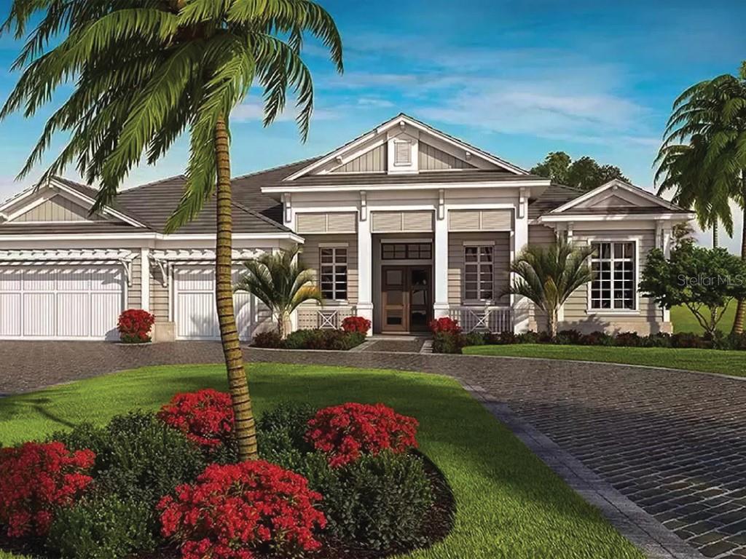5146 Damariscotta Place, SARASOTA, FL 34231
Property Photos
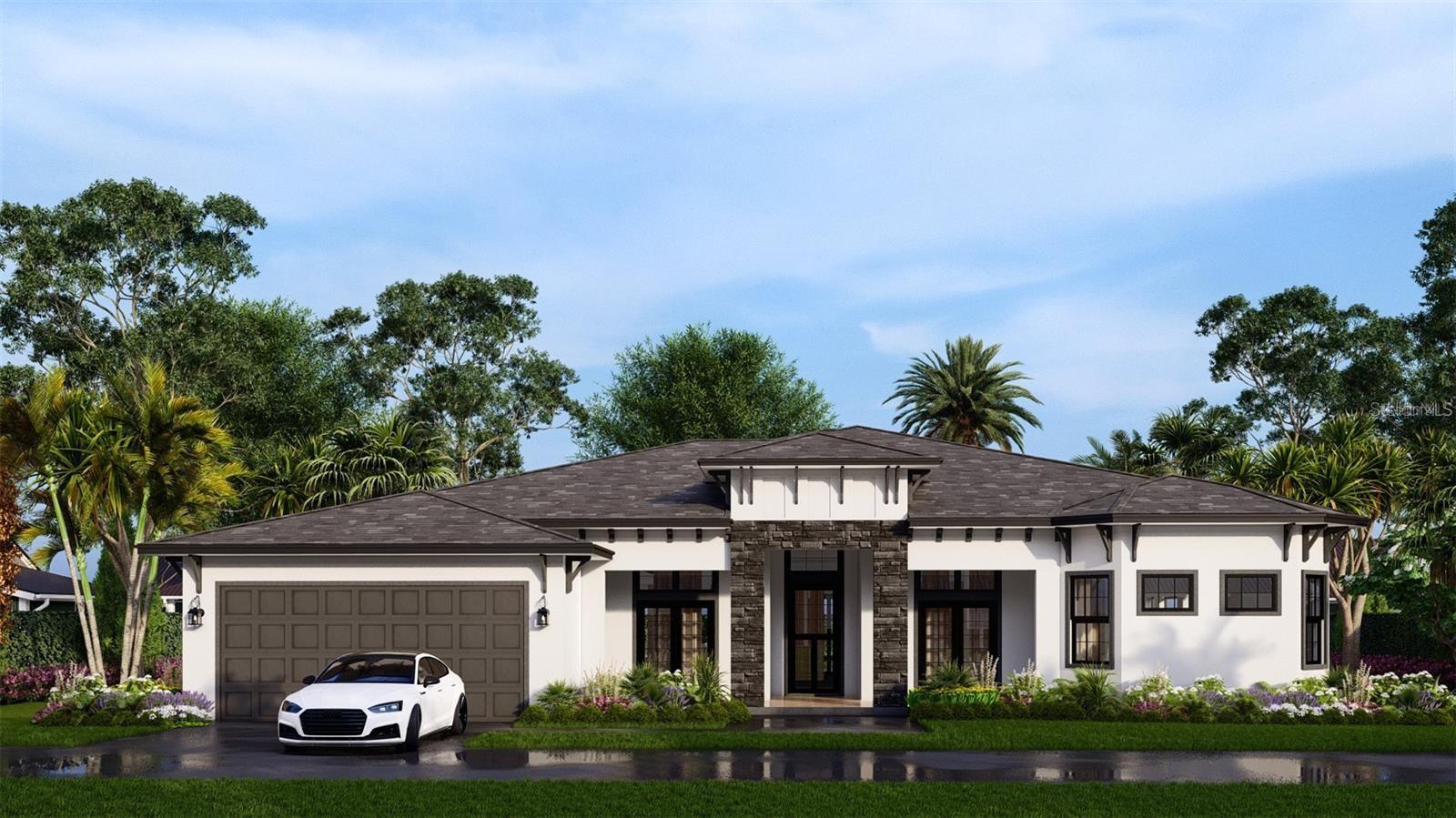
Would you like to sell your home before you purchase this one?
Priced at Only: $1,795,000
For more Information Call:
Address: 5146 Damariscotta Place, SARASOTA, FL 34231
Property Location and Similar Properties
- MLS#: A4592674 ( Residential )
- Street Address: 5146 Damariscotta Place
- Viewed: 5
- Price: $1,795,000
- Price sqft: $395
- Waterfront: No
- Year Built: 2023
- Bldg sqft: 4542
- Bedrooms: 3
- Total Baths: 4
- Full Baths: 3
- 1/2 Baths: 1
- Garage / Parking Spaces: 2
- Days On Market: 373
- Additional Information
- Geolocation: 27.2779 / -82.5159
- County: SARASOTA
- City: SARASOTA
- Zipcode: 34231
- Elementary School: Phillippi Shores Elementary
- Middle School: Brookside Middle
- High School: Riverview High
- Provided by: LIVING VOGUE LLC
- Contact: Mark Coppens
- 800-486-1794

- DMCA Notice
-
DescriptionOne or more photo(s) has been virtually staged. Under Construction. Beautiful West Indies Coastal Contemporary home with globally inspired design by award winning Valencia Builders Group. The Grenada is a 3,247 square foot, 3 bedroom, 3 full bath, 1 half bath, 2 car garage home on almost a half acre lot with office, den/2nd office, and inviting pool/spa/outdoor kitchen on a quiet side street within walking distance of the coveted Riverview High School. The new home was designed with a focus on the grand indoor living areas, with 14 ft ceilings and oversized kitchen, dining, and great room combination perfect for entertaining family and friends. The huge paver driveway leads a spectacular entranceway, saddled by two patios leading to the interior office and den spaces via French doors. This unique landing and lush tropical landscape drip curb appeal along the quiet tree lined neighborhood street. Once inside youll be immediately struck by soaring ceilings, large open spaces, luxurious finishes & features, a modern yet comfortable feel, and picturesque views of the pool and large yard beyond. The gourmet kitchen features a huge center island, white custom wood cabinetry w/soft close drawers, luxurious quartz countertops, stainless steel appliances, and a 6 burner natural gas range. The kitchen opens into the large great room, ideal for engaging with family and friends, with a coffered/beamed treatment on the 14 ceilings. Dual den/office spaces at the front of the home add great flexible rooms for kids, privacy, or working from home. With a single floor split bedroom plan, the primary suite offers total seclusion and includes dual walk in closets and glamorous en suite bath with dual vanity, huge walk in shower, and separate tub. Wood floors throughout soften the modern design, with tile in the baths, and carpet under your feet in the bedrooms, all replaceable at this point in construction. Impact rated hurricane windows and doors. Options for wine walls, dry/wet bars, built in features, and even a pet washing station in the oversized laundry room. The list price includes almost all the bells and whistles but schedule a meeting now to finalize your choices. Photos are artist renderings and may include furnishings and features not included. Lot 7 "The Bahama Hampton" also available for $1.745M
Payment Calculator
- Principal & Interest -
- Property Tax $
- Home Insurance $
- HOA Fees $
- Monthly -
Features
Building and Construction
- Builder Model: The Grenada
- Builder Name: Valencia Builders Group, LLC
- Covered Spaces: 0.00
- Exterior Features: Courtyard, French Doors, Outdoor Grill, Outdoor Kitchen
- Flooring: Carpet, Ceramic Tile, Wood
- Living Area: 3247.00
- Roof: Metal
Property Information
- Property Condition: Under Construction
School Information
- High School: Riverview High
- Middle School: Brookside Middle
- School Elementary: Phillippi Shores Elementary
Garage and Parking
- Garage Spaces: 2.00
Eco-Communities
- Pool Features: Gunite, Heated, In Ground, Lighting, Tile
- Water Source: Public
Utilities
- Carport Spaces: 0.00
- Cooling: Central Air
- Heating: Central
- Pets Allowed: Yes
- Sewer: Public Sewer
- Utilities: Cable Available, Electricity Connected, Phone Available, Public, Sewer Connected, Underground Utilities, Water Connected
Finance and Tax Information
- Home Owners Association Fee: 0.00
- Net Operating Income: 0.00
- Tax Year: 2022
Other Features
- Appliances: Built-In Oven, Dishwasher, Disposal, Freezer, Microwave, Range, Range Hood, Refrigerator
- Country: US
- Furnished: Unfurnished
- Interior Features: Built-in Features, Cathedral Ceiling(s), Ceiling Fans(s), Coffered Ceiling(s), Crown Molding, High Ceilings, Kitchen/Family Room Combo, Open Floorplan, Primary Bedroom Main Floor, Smart Home, Split Bedroom, Stone Counters, Thermostat, Vaulted Ceiling(s), Walk-In Closet(s)
- Legal Description: LOT 6 BLK B NASHS SUB
- Levels: One
- Area Major: 34231 - Sarasota/Gulf Gate Branch
- Occupant Type: Vacant
- Parcel Number: 0085160028
- View: Trees/Woods
- Zoning Code: RSF2
Similar Properties
Nearby Subdivisions
0463 Flora Villa
All States Park
Aqualane Estates 1st
Aqualane Estates 3rd
Ashley Oaks
Bahama Heights
Bay View Acres
Bayview Acres
Baywinds Estates
Baywood Colony Sec 2
Baywood Colony Westport Sec 2
Bellflower Gardens
Buccaneer Bay
Cliffords Sub
Colonial Terrace
Coral Cove
Dixie Heights
Evergreen West
Field Club Estates
Flora Villa
Floravilla
Florence
Forest Hills
Forest Oaks
Gibson Bessie P Sub
Golden Acres
Grove Park
Gulf Gate
Gulf Gate Garden Homes E
Gulf Gate Manor
Gulf Gate West
Gulf Gate Woods
Hansen
Hansens
Harbor Oaks
Holiday Harbor
Hudson Bayou
Hyde Park Terrace
Hymount
Jackson Highlands
Johnson Estates
Kimlira Sub
Landings Villas At Eagles Poi
Las Lomas De Sarasota
Mattesons Add To Vamo
Mead Helen D
Morning Glory Ridge
None
North Vamo Sub 1
North Vamo Sub 2
Oak Forest Villas
Orange Crest Park
Oyster Bay East
Oyster Bay Estates
Palm Lakes
Park Place Villas
Phillippi Cove
Phillippi Gardens 03
Phillippi Gardens 07
Phillippi Gardens 08
Phillippi Gardens 15
Phillippi Gardens 16
Phillippi Harbor Club
Phillippi Shores
Pine Shores Estates Rep
Pinehurst Park Rep Of
Pirates Cove
Ridgewood
Ridgewood 1st Add
Riverwood Park Amd
Riverwood Pines
Rivetta Sub
Rolando
Roselawn
Sarasota Venice Co 09 37 18
Sarasotavenice Co River Sub
Sarasotavenice Co Sub
Siesta Heights
South Highland Amd Of
Southpointe Shores
Stickney Point Park
Strathmore Riverside I
Strathmore Riverside Ii
Strathmore Riverside Iii
Strathmore Riverside Villas
Sun Haven
Tamiami Terrace
The Landings
The Landings The Villas At Eag
The Landings Villas At Eagles
Town Country Estates
Tropical Shores
Vamo 2nd Add To
Village In The Pines 1
Village In The Pines North
Wades Sub
Westlake Estates
Wilkinson Woods
Woodpine Lake
Woodside South Ph 1 2 3
Woodside Terrace Ph 2
Woodside Village West
Wrens Sub

- Samantha Archer, Broker
- Tropic Shores Realty
- Mobile: 727.534.9276
- samanthaarcherbroker@gmail.com


