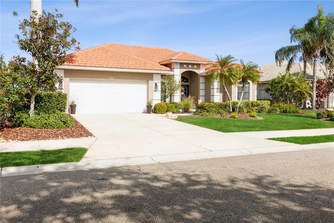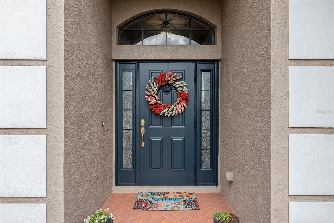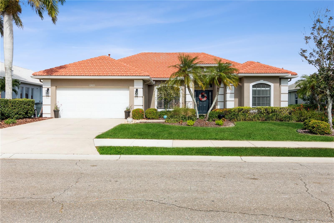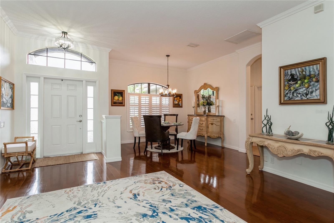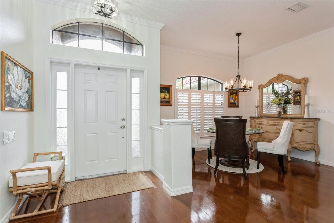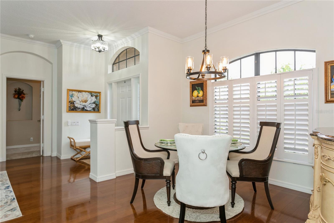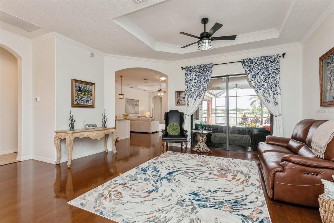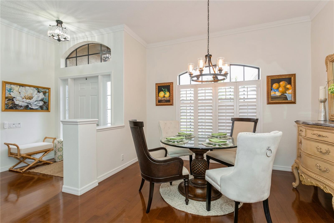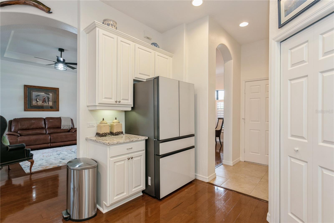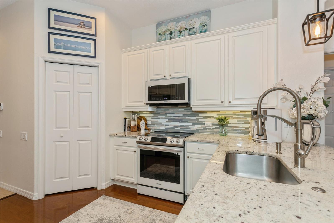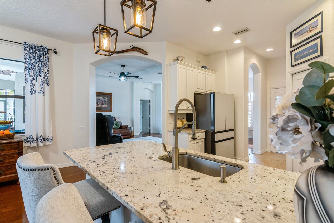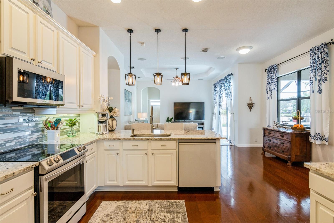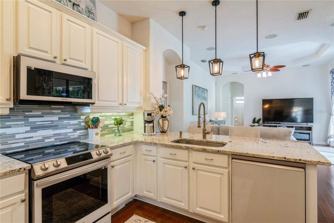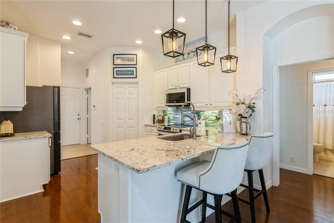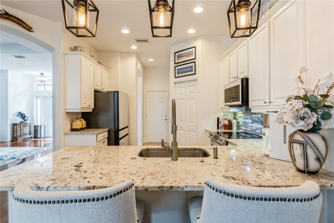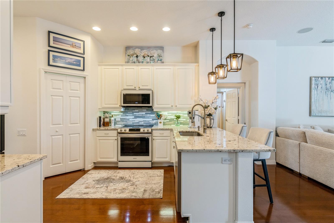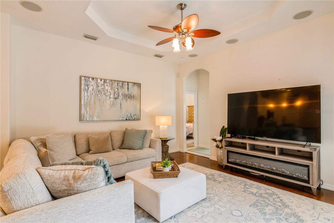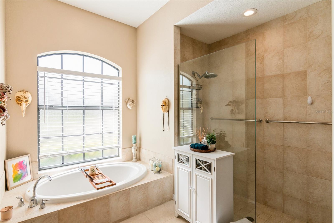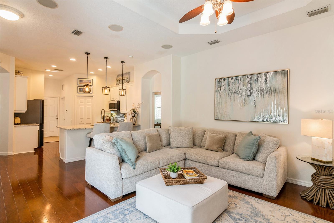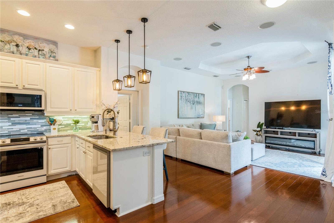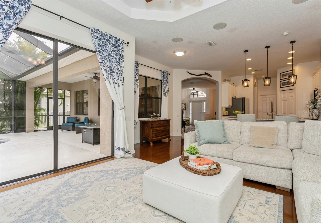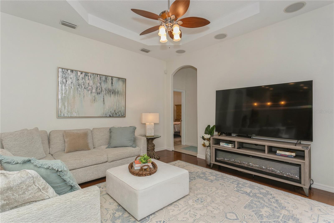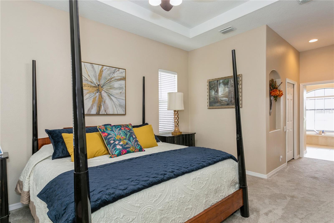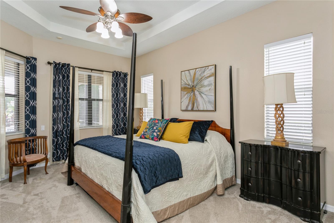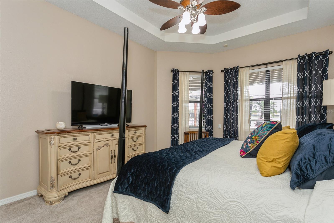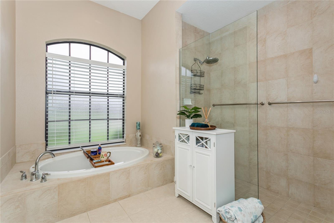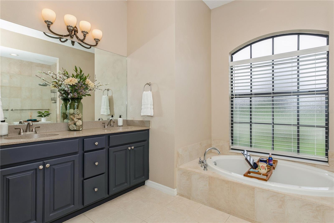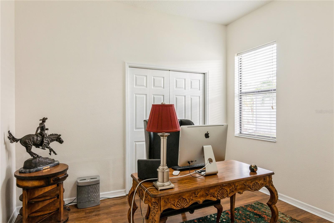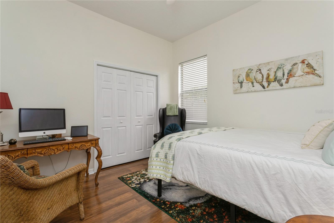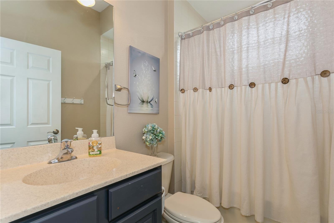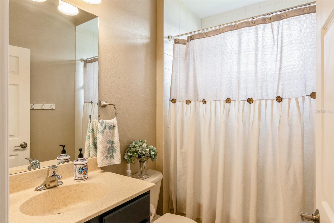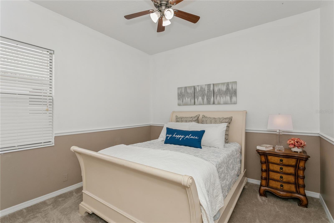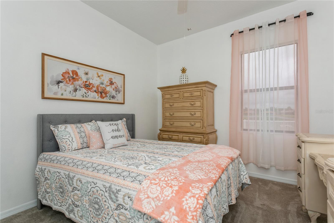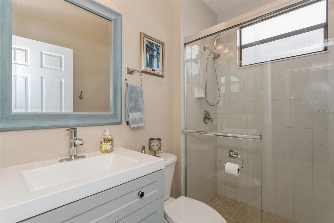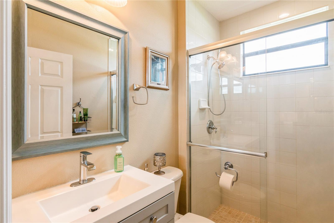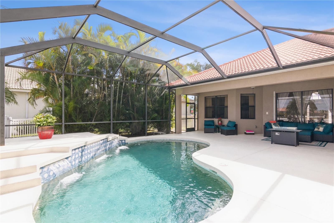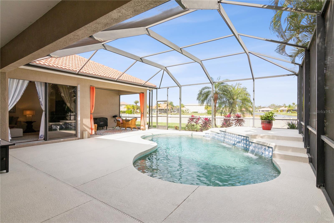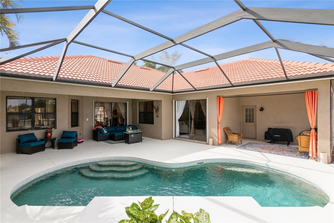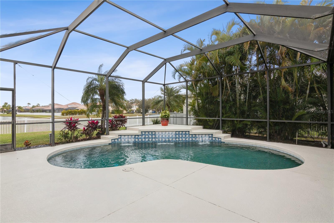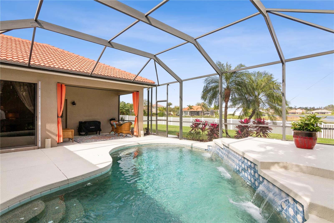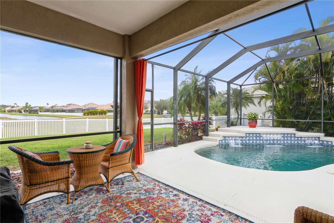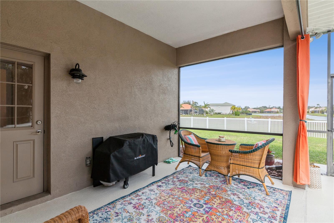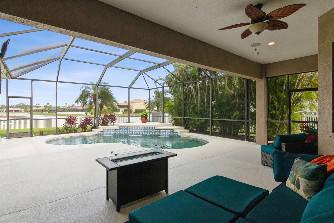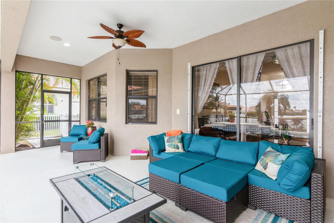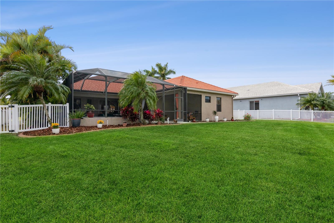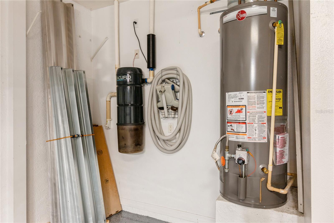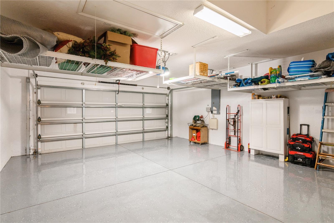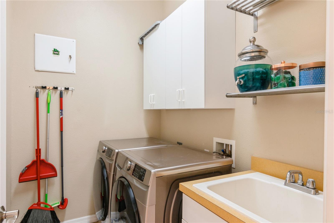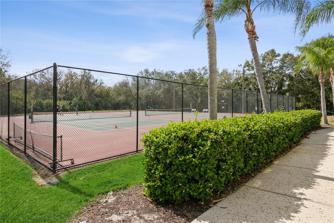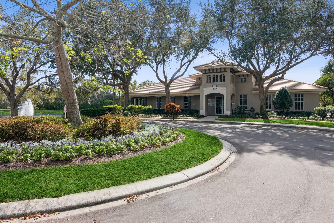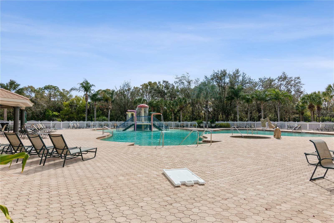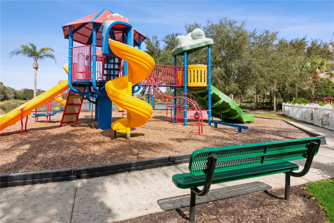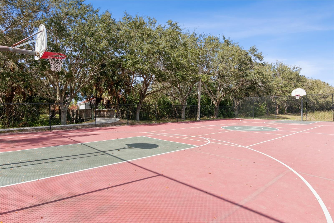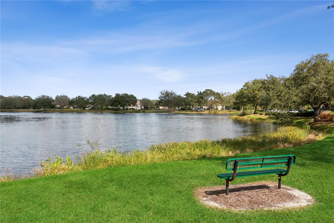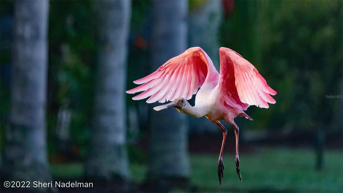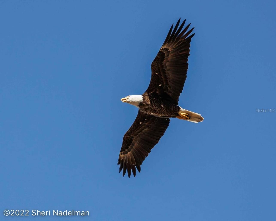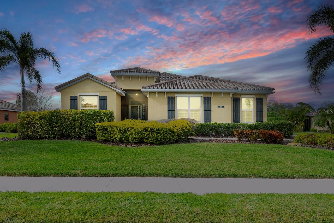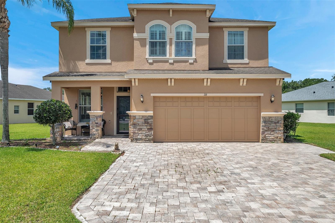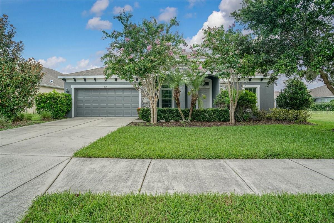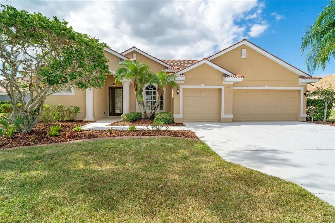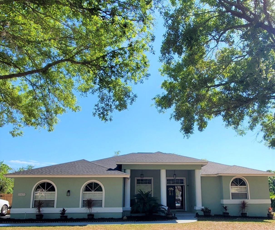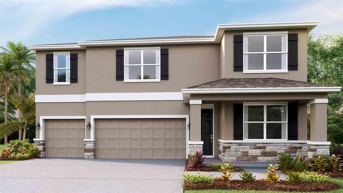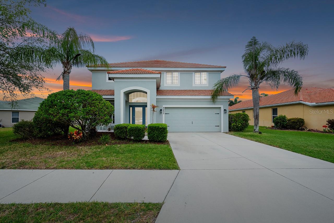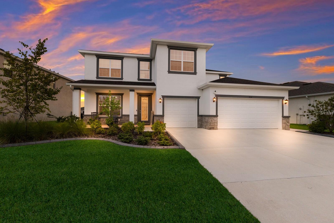12823 Penguin Drive, BRADENTON, FL 34212
Property Photos
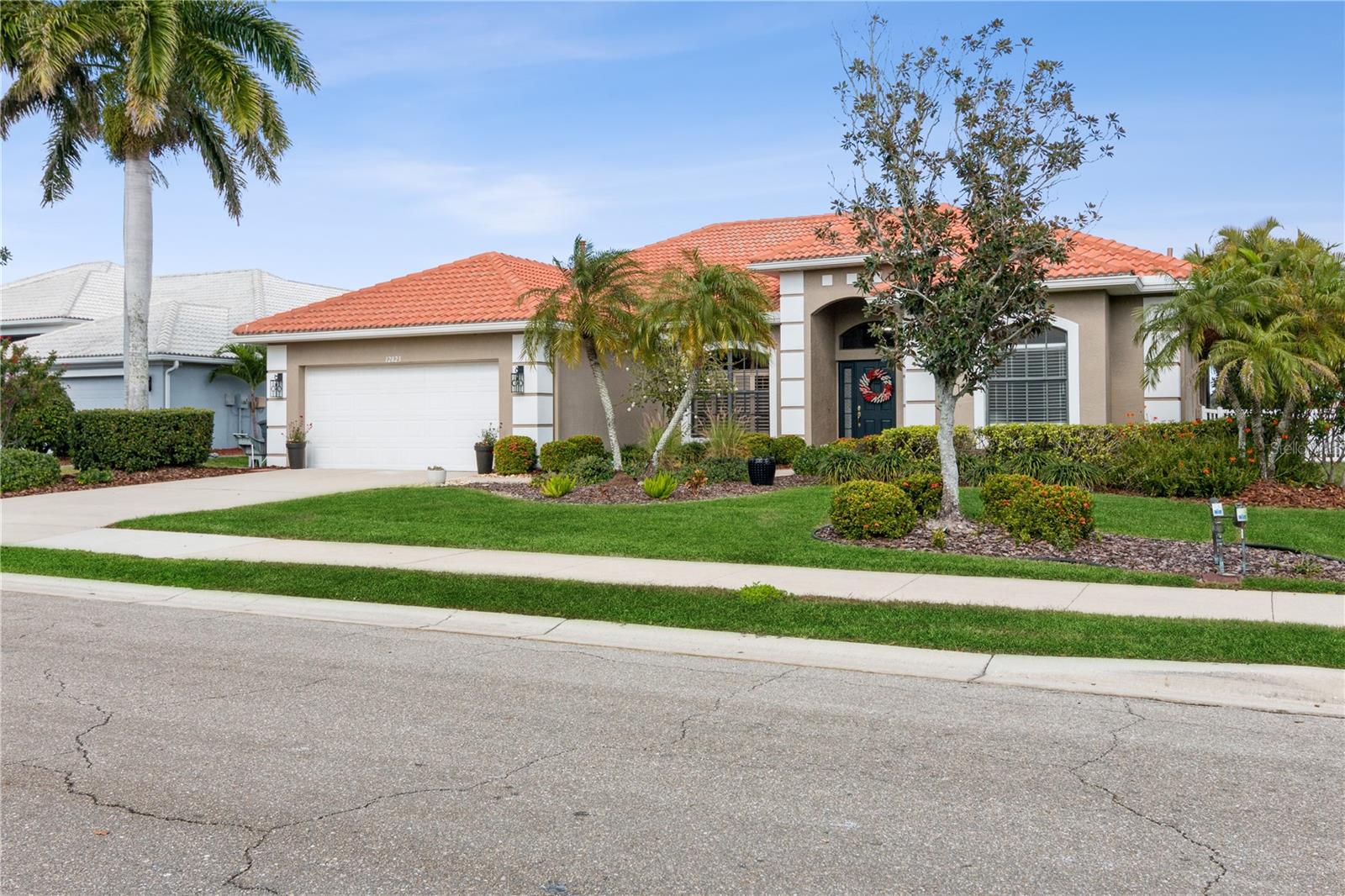
Would you like to sell your home before you purchase this one?
Priced at Only: $710,000
For more Information Call:
Address: 12823 Penguin Drive, BRADENTON, FL 34212
Property Location and Similar Properties
- MLS#: A4597347 ( Residential )
- Street Address: 12823 Penguin Drive
- Viewed: 2
- Price: $710,000
- Price sqft: $218
- Waterfront: Yes
- Wateraccess: Yes
- Waterfront Type: Lake
- Year Built: 2005
- Bldg sqft: 3256
- Bedrooms: 4
- Total Baths: 3
- Full Baths: 3
- Garage / Parking Spaces: 2
- Days On Market: 325
- Additional Information
- Geolocation: 27.5022 / -82.4125
- County: MANATEE
- City: BRADENTON
- Zipcode: 34212
- Subdivision: Greyhawk Landing Ph 3
- Elementary School: Freedom Elementary
- Middle School: Dr Mona Jain Middle
- High School: Lakewood Ranch High
- Provided by: COLDWELL BANKER REALTY
- Contact: Gloria Totti-Cervoni
- 941-349-4411

- DMCA Notice
-
DescriptionNow listed at $710,000. This is great price with a very motivated Seller. You won't regret looking at this beautiful home. It shows like a model, nothing to do; Move In Ready ! Greyhawk Landing is a gated community with mature landscaping and 2 Clubhouses full of amenities. The HOA fee is $75./yr which is remarkably low with tremendous amenities; Heated pool with water features, spa, big pavilion to entertain, well equipped Fitness Room, Tennis Courts, Pickleball Courts, Basketball Court, Playground, Soccer and Softball fields, Fishing dock. This community also offers a full calendar of activities and events. This home has open floor, plan with beautiful wood floors that add to the beauty of the house, new interior paint, new a/c, new water heater, new pool pump, heated pool, big lanai with 2 covered areas; one with hookup for outdoor kitchen. Lake and green belt view and completely fenced in backyard. Cooks Kitchen has brand new Top of the Line appliances for the most demanding chef ;Bispoke appliances from Samsung with glass panel in refrigerator doors and dishwasher that you can change the color if you wish. Stove is an Induction stove, oven is also Convection, air fryer and dehydrator. The latest in appliances ! See all other upgrades in Attachments ! New carpets in 3 bedrooms and wood floors in Living area. Primary bedroom has 2 large walking closets. Garage is extra deep with overhead storage racks and attic. Recently refinished Epoxy floor in garage this year. Nothing left to do, you will fall in love with the expansive view in the back and the attention to detail in everything. A truly well built home with high end finishes. Buyer to confirm room measurements
Payment Calculator
- Principal & Interest -
- Property Tax $
- Home Insurance $
- HOA Fees $
- Monthly -
Features
Building and Construction
- Covered Spaces: 0.00
- Exterior Features: Garden, Hurricane Shutters, Irrigation System, Sidewalk, Sliding Doors
- Fencing: Fenced, Vinyl
- Flooring: Carpet, Ceramic Tile, Tile, Wood
- Living Area: 2313.00
- Roof: Tile
Property Information
- Property Condition: Completed
Land Information
- Lot Features: Private
School Information
- High School: Lakewood Ranch High
- Middle School: Dr Mona Jain Middle
- School Elementary: Freedom Elementary
Garage and Parking
- Garage Spaces: 2.00
- Parking Features: Driveway, Garage Door Opener
Eco-Communities
- Pool Features: Heated, In Ground, Screen Enclosure
- Water Source: Public
Utilities
- Carport Spaces: 0.00
- Cooling: Central Air
- Heating: Central, Electric, Other
- Pets Allowed: Dogs OK, Yes
- Sewer: Public Sewer
- Utilities: Cable Connected, Electricity Connected, Sewer Connected, Street Lights, Underground Utilities, Water Connected
Amenities
- Association Amenities: Basketball Court, Clubhouse, Fitness Center, Gated, Maintenance, Other, Pickleball Court(s), Playground, Pool, Recreation Facilities, Security, Tennis Court(s), Trail(s)
Finance and Tax Information
- Home Owners Association Fee Includes: Guard - 24 Hour, Common Area Taxes, Pool, Recreational Facilities, Security
- Home Owners Association Fee: 75.00
- Net Operating Income: 0.00
- Tax Year: 2023
Other Features
- Appliances: Convection Oven, Dishwasher, Disposal, Dryer, Electric Water Heater, Ice Maker, Microwave, Range, Refrigerator, Washer
- Association Name: Jessica Munding
- Association Phone: 866-473-2573
- Country: US
- Furnished: Negotiable
- Interior Features: Ceiling Fans(s), Central Vaccum, Coffered Ceiling(s), High Ceilings, Kitchen/Family Room Combo, Open Floorplan, Primary Bedroom Main Floor, Solid Wood Cabinets, Split Bedroom, Stone Counters, Tray Ceiling(s), Walk-In Closet(s), Window Treatments
- Legal Description: LOT 25 UNIT G GREYHAWK LANDING PHASE 3 PI#5548.4240/9
- Levels: One
- Area Major: 34212 - Bradenton
- Occupant Type: Owner
- Parcel Number: 554842409
- Style: Traditional
- View: Park/Greenbelt, Water
- Zoning Code: PDR
Similar Properties
Nearby Subdivisions
Brookside Estates
Coddington
Coddington Ph I
Copperlefe
Country Creek
Country Creek Ph I
Country Creek Ph Ii
Country Creek Ph Iii
Country Creek Sub Ph Iii
Country Meadow Ph Ii
Country Meadows Ph Ii
Cypress Creek Estates
Del Tierra Ph I
Del Tierra Ph Ii
Del Tierra Ph Iii
Gates Creek
Greenfield Plantation
Greenfield Plantation Ph I
Greyhawk Landing
Greyhawk Landing Ph 2
Greyhawk Landing Ph 3
Greyhawk Landing West Ph Ii
Greyhawk Landing West Ph Iva
Greyhawk Landing West Ph Va
Hagle Park
Hagle Park 1st Addition
Heritage Harbour River Strand
Heritage Harbour Subphase E
Heritage Harbour Subphase F
Heritage Harbour Subphase J
Hidden Oaks
Hillwood Preserve
Lighthouse Cove
Lighthouse Cove At Heritage Ha
Mill Creek Ph I
Mill Creek Ph Ii
Mill Creek Ph V
Mill Creek Ph V B
Mill Creek Ph Vi
Mill Creek Ph Viia
Mill Creek Ph Viib
Millbrook At Greenfield Planta
Not Applicable
Old Grove At Greenfield Ph Iii
Planters Manor At Greenfield P
River Strand
River Strand Heritage Harbour
River Strandheritage Harbour S
River Wind
Riverside Preserve
Riverside Preserve Ph 1
Riverside Preserve Ph Ii
Rye Wilderness
Rye Wilderness Estates Ph Iii
Rye Wilderness Estates Phase I
Stoneybrook At Heritage Harbou
Watercolor Place
Watercolor Place I
Waterlefe
Waterlefe Golf River Club
Winding River
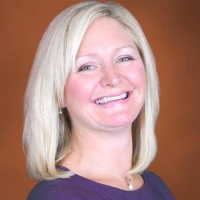
- Samantha Archer, Broker
- Tropic Shores Realty
- Mobile: 727.534.9276
- samanthaarcherbroker@gmail.com


