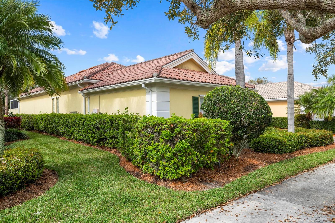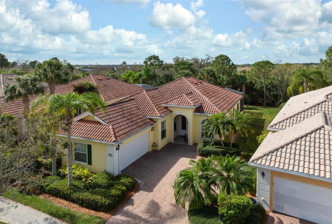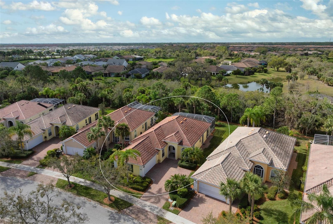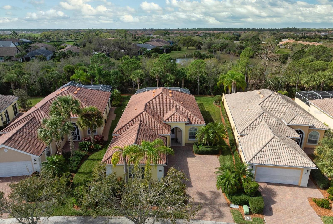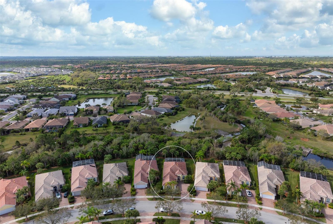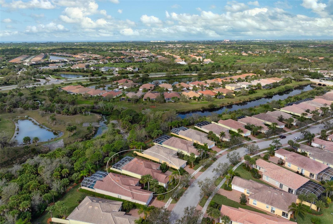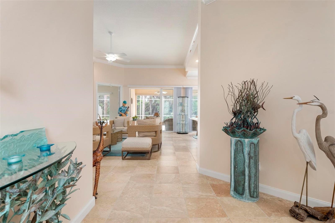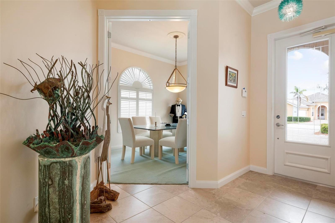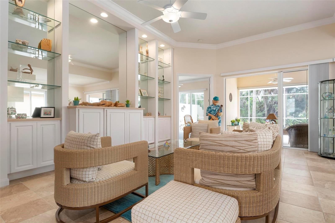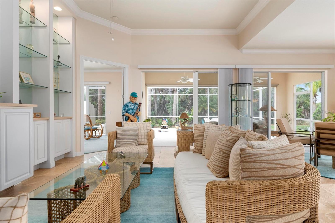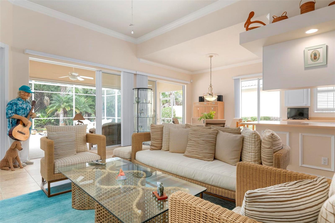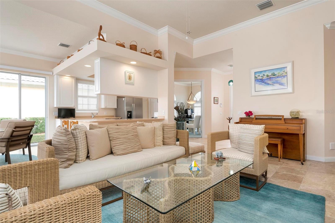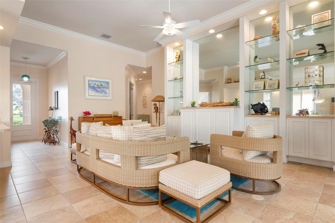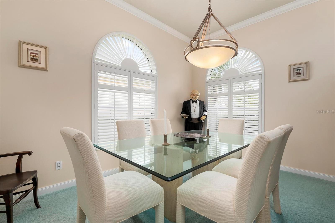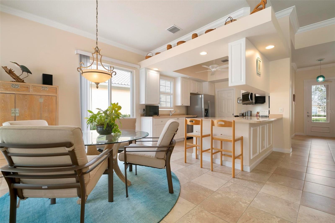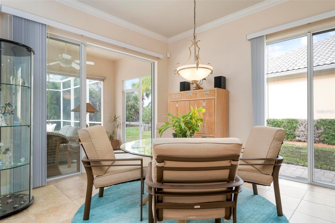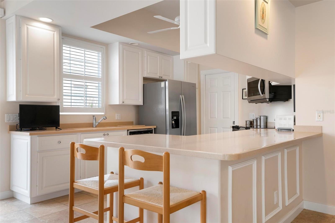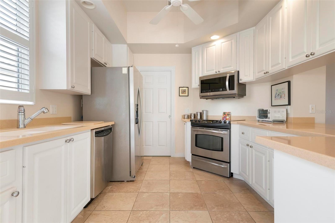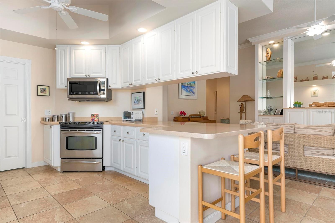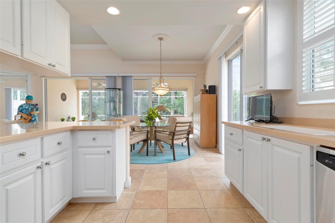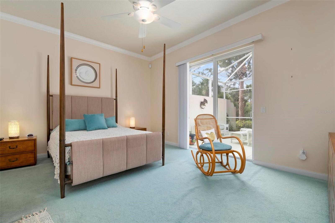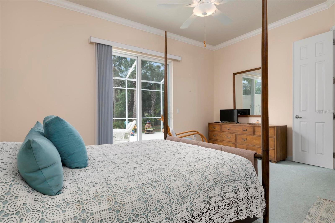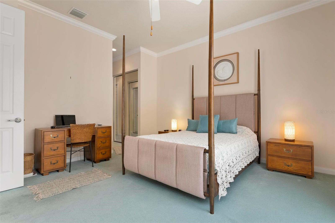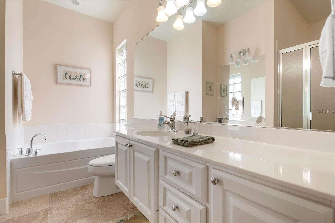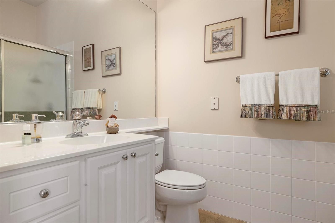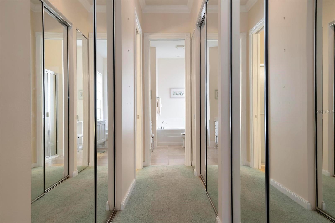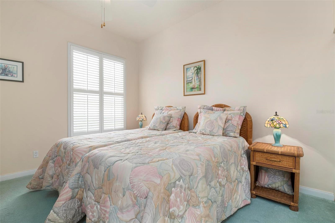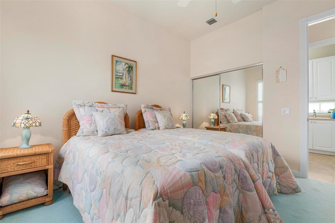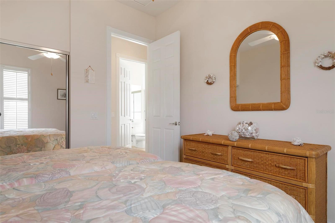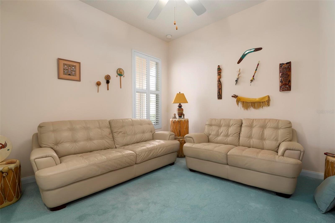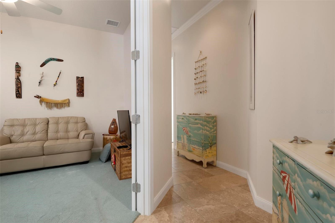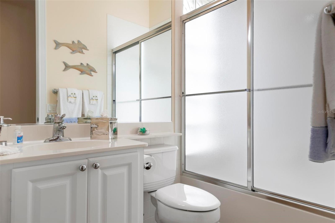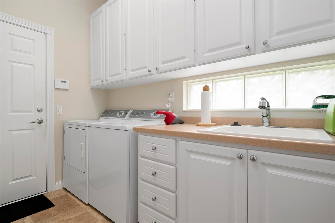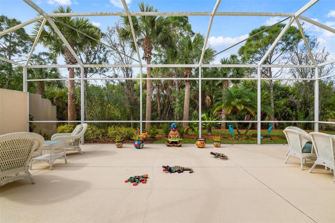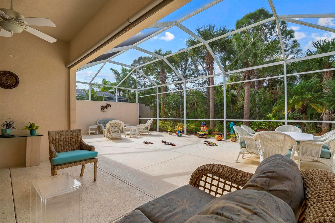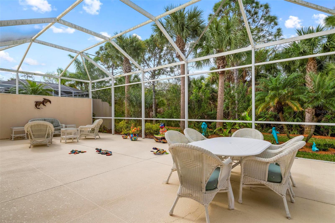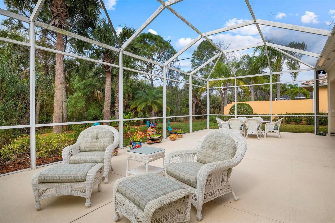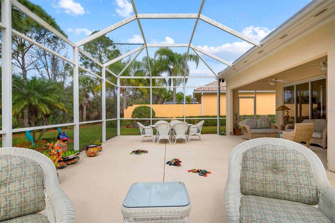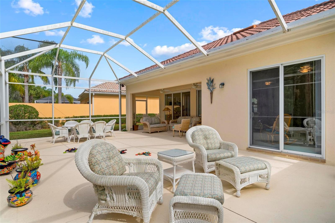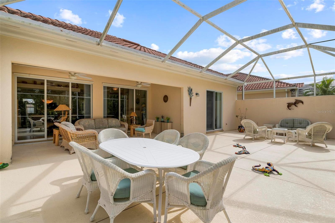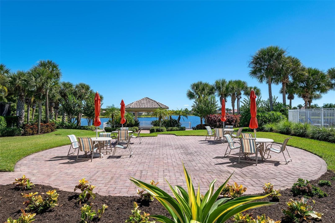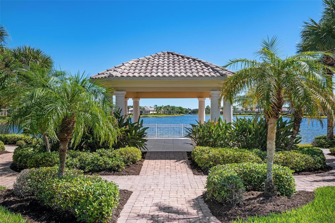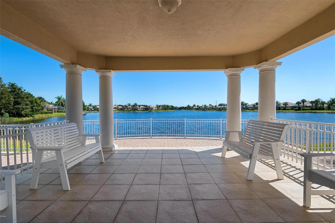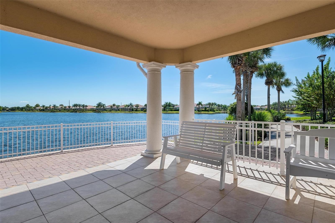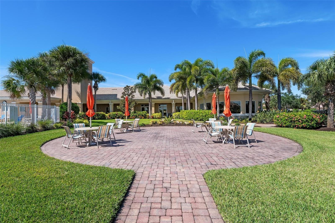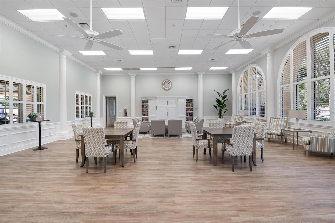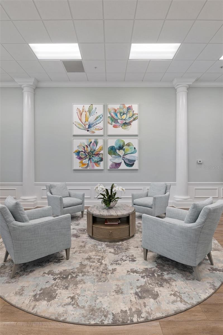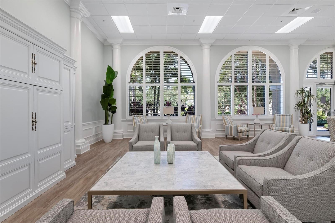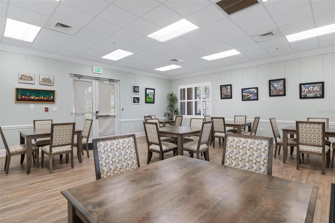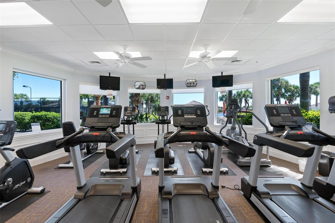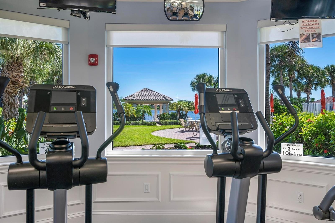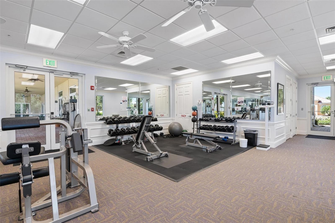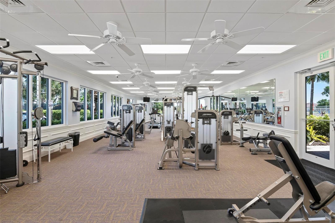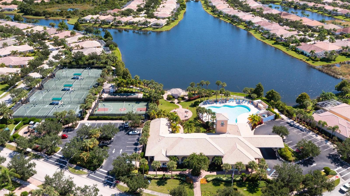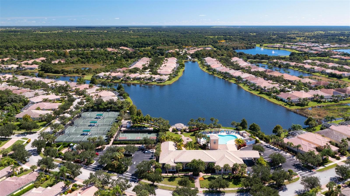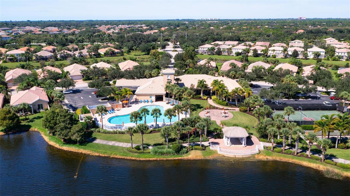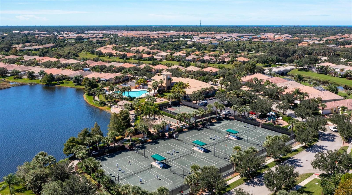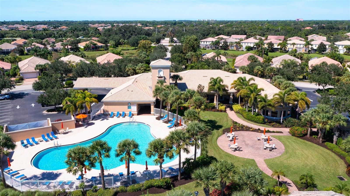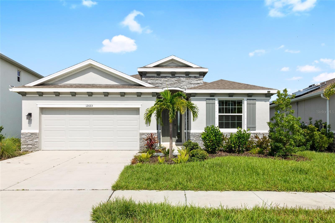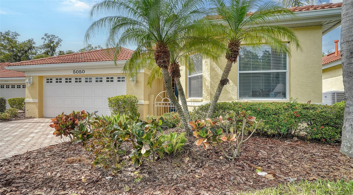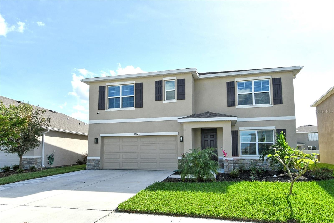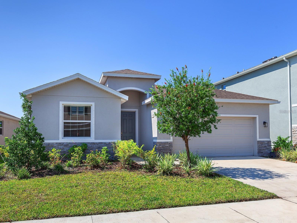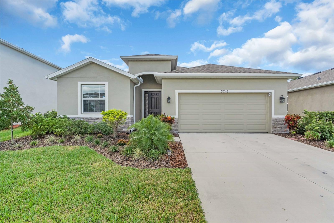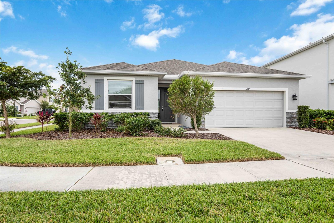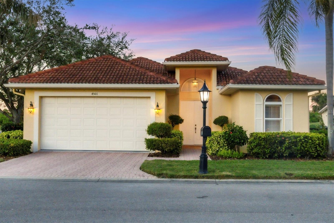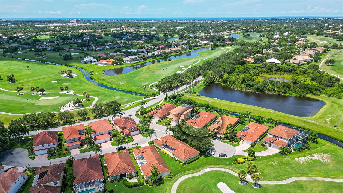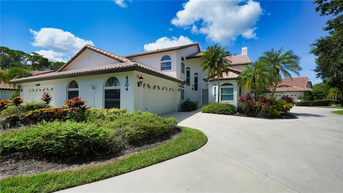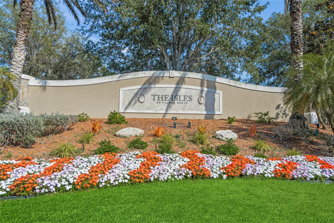5814 Benevento Drive, SARASOTA, FL 34238
Property Photos
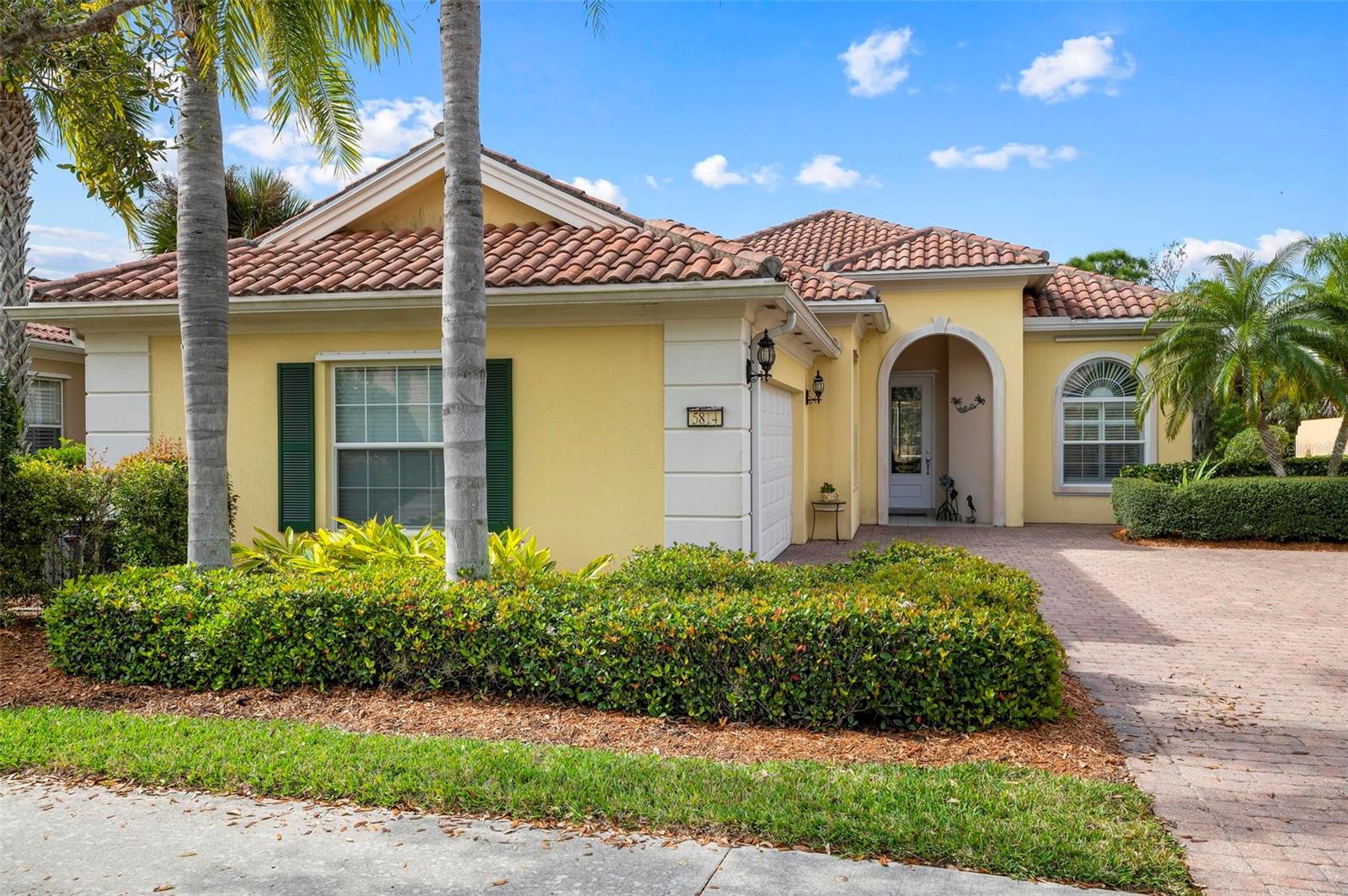
Would you like to sell your home before you purchase this one?
Priced at Only: $629,000
For more Information Call:
Address: 5814 Benevento Drive, SARASOTA, FL 34238
Property Location and Similar Properties
- MLS#: A4601352 ( Residential )
- Street Address: 5814 Benevento Drive
- Viewed: 1
- Price: $629,000
- Price sqft: $233
- Waterfront: No
- Year Built: 2007
- Bldg sqft: 2696
- Bedrooms: 3
- Total Baths: 3
- Full Baths: 3
- Garage / Parking Spaces: 2
- Days On Market: 291
- Additional Information
- Geolocation: 27.2096 / -82.4539
- County: SARASOTA
- City: SARASOTA
- Zipcode: 34238
- Subdivision: Isles Of Sarasota
- Provided by: FLORIDA LIFE TEAM LLC
- Contact: Jeff Berman
- 941-303-9575

- DMCA Notice
-
DescriptionWelcome to the essence of luxury in the sought after Palmer Ranch community of The Isles. This exquisite Oakmont model design is a 3 bedroom, 3 bath residence, boasting an additional DEN/OFFICE/FORMAL DINNING, totaling 2,008 square feet under air condition. This exquisite home is located on a PREMIUM wooded nature preserve view lot, with extra space between homes. Walk out the sliding glass doors to an oversized screened in lanai and natural nature views in your own piece of Sarasota paradise. The property comes equipped with a 2 car side load garage with cabinetry, and a paver brick driveway with extra parking and walkways. The home is protected with the added security of hurricane shutters. The master bedroom also boasts sliding glass doors to the oversized lanai area that brings in loads of natural light, a walk in closet and a double closet, providing generous storage space. This extremely open floor plan is tiled throughout the main living spaces and the eat on bar in the kitchen/great room. The inside air conditioned utility room has lots of cabinet space for storage, a convenient utility sink and a glass block window for more natural lighting. The large residence is equipped with a whole house central vacuum system. Relatively low HOA fees include ADT home security, cable/internet and maintenance free grounds. The resort like amenities including a fitness center, heated lagoon pool, sports pavilion, tennis and pickleball courts, bocce ball, basketball court, tot lot, lakeside gazebo, and a clubhouse complete with a service kitchen and post office. Walk/bike for miles in the magnificent, landscaped grounds of The Isles. The location is close to the newly completed Publix shopping center located just northward on Honore.
Payment Calculator
- Principal & Interest -
- Property Tax $
- Home Insurance $
- HOA Fees $
- Monthly -
Features
Building and Construction
- Builder Model: Oakmount
- Covered Spaces: 0.00
- Exterior Features: Awning(s), Hurricane Shutters, Irrigation System, Rain Gutters, Shade Shutter(s), Sidewalk, Sliding Doors
- Flooring: Carpet, Ceramic Tile, Tile
- Living Area: 2008.00
- Roof: Tile
Land Information
- Lot Features: Cleared, Conservation Area, Greenbelt, In County, Landscaped, Level, Sidewalk, Paved, Private
Garage and Parking
- Garage Spaces: 2.00
Eco-Communities
- Water Source: Public
Utilities
- Carport Spaces: 0.00
- Cooling: Central Air
- Heating: Central, Electric
- Pets Allowed: Cats OK, Dogs OK, Yes
- Sewer: Public Sewer
- Utilities: BB/HS Internet Available, Cable Connected, Electricity Connected, Fire Hydrant, Phone Available, Public, Sewer Connected, Street Lights, Underground Utilities, Water Connected
Finance and Tax Information
- Home Owners Association Fee Includes: Cable TV, Common Area Taxes, Pool, Escrow Reserves Fund, Maintenance Grounds, Management, Private Road, Recreational Facilities
- Home Owners Association Fee: 1180.00
- Net Operating Income: 0.00
- Tax Year: 2023
Other Features
- Appliances: Dishwasher, Disposal, Dryer, Electric Water Heater, Exhaust Fan, Microwave, Range, Range Hood, Refrigerator, Washer
- Association Name: Castle Group / Jennifer Randall
- Country: US
- Furnished: Partially
- Interior Features: Built-in Features, Ceiling Fans(s), Central Vaccum, Crown Molding, High Ceilings, Kitchen/Family Room Combo, Open Floorplan, Primary Bedroom Main Floor, Solid Wood Cabinets, Split Bedroom, Thermostat, Walk-In Closet(s), Window Treatments
- Legal Description: LOT 541, ISLES OF SARASOTA UNIT 2A
- Levels: One
- Area Major: 34238 - Sarasota/Sarasota Square
- Occupant Type: Vacant
- Parcel Number: 0138020018
- Possession: Negotiable
- Style: Florida
- View: Garden, Park/Greenbelt, Trees/Woods
- Zoning Code: RSF2
Similar Properties
Nearby Subdivisions
Arbor Lakes On Palmer Ranch
Ballantrae
Cobblestonepalmer Ranch Ph 2
Cobblestonepalmer Ranch Phase
Deer Creek
Esplande On Palmer Ranch Phase
Gulf Gate East
Hammock Preserve On Palmer Ran
Hammock Preserve Ph 1a
Hammock Preserve Ph 1a4
Hammock Preserve Ph 1a4 1b
Hammock Preserve Ph 2a 2b
Hunting Pointe
Huntington Pointe
Isles Of Sarasota
Lakeshore Village
Lakeshore Village South
Legacy Estatespalmer Ranch Ph
Marbella
Mira Lago At Palmer Ranch Ph 1
Mira Lago At Palmer Ranch Ph 2
Mira Lago At Palmer Ranch Ph 3
Monte Verde At Villa Mirada
Not Applicable
Palacio
Palisades At Palmer Ranch
Palmer Oaks Estates
Prestancia
Prestancia La Vista
Prestancia M N O Amd
Prestancia M N And O Amd
Prestancia Villa D Este
Prestanciala Vista
Prestanciamara Villas
Prestanciavilla Palmeras
Sandhill Preserve
Sarasota Ranch Estates
Silver Oak
Stonebridge
Stoneybrook At Palmer Ranch
Stoneybrook Golf Country Club
Sunrise Golf Club Estates
Sunrise Golf Club Ph I
Sunrise Preserve
Sunrise Preserve At Palmer Ran
Sunrise Preserve Ph 3
Sunrise Preserve Ph 5
The Hamptons
Turtle Rock
Valencia At Prestancia
Villa Palmeras
Village Des Pins I
Village Des Pins Ii
Village Des Pins Iii
Villagewalk
Wellington Chase
Westwoods At Sunrise
Westwoods At Sunrise 2

- Samantha Archer, Broker
- Tropic Shores Realty
- Mobile: 727.534.9276
- samanthaarcherbroker@gmail.com


