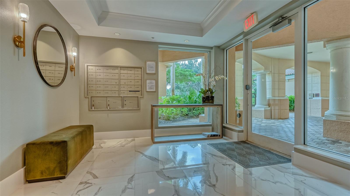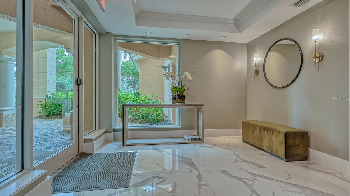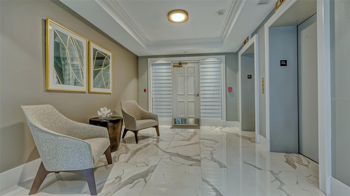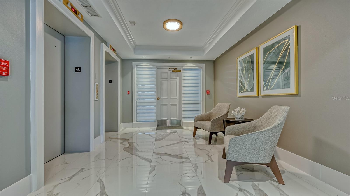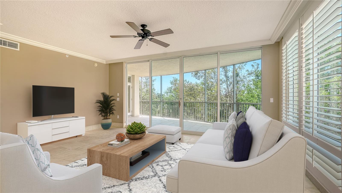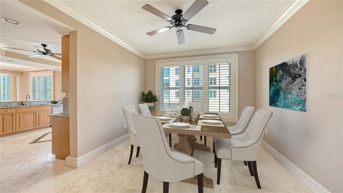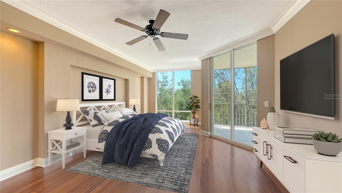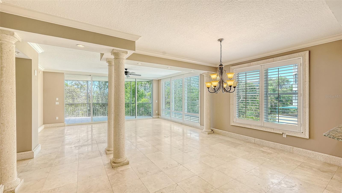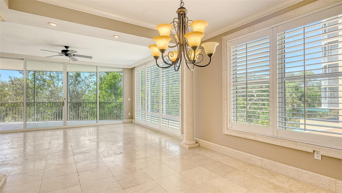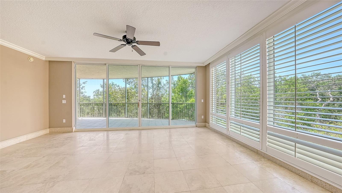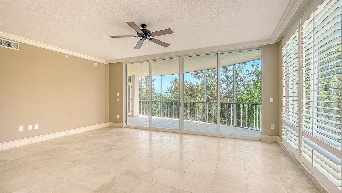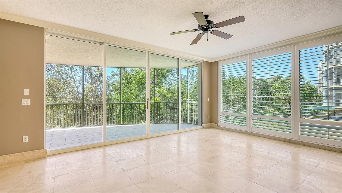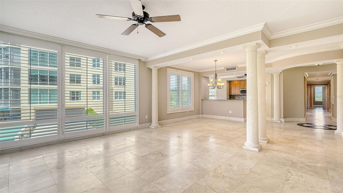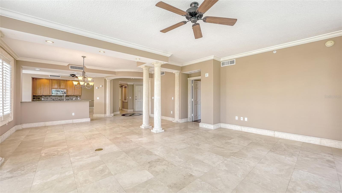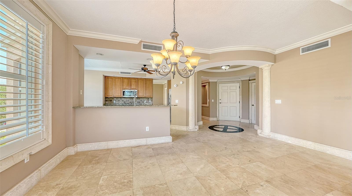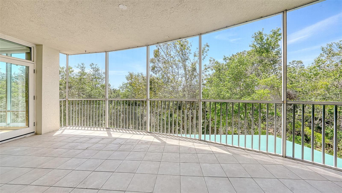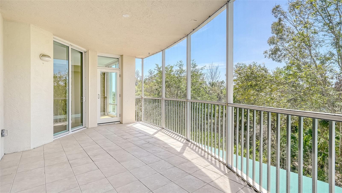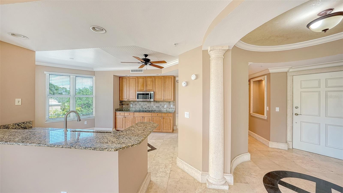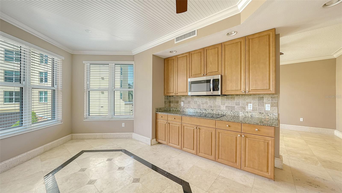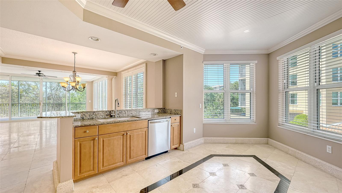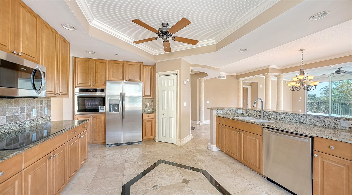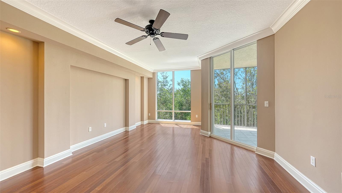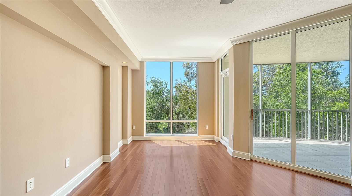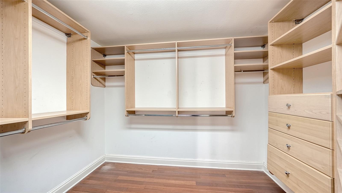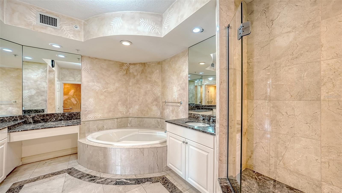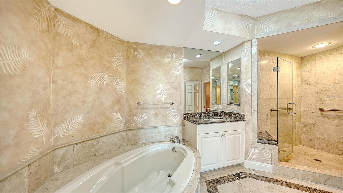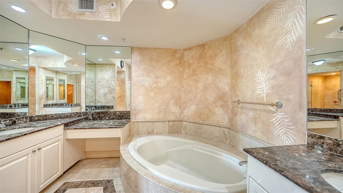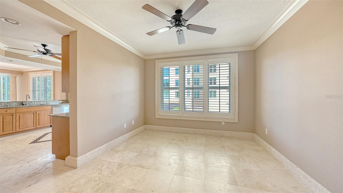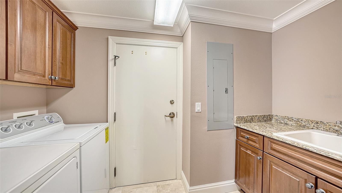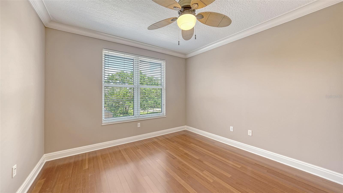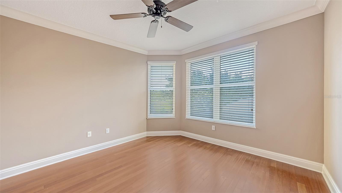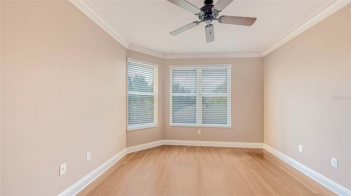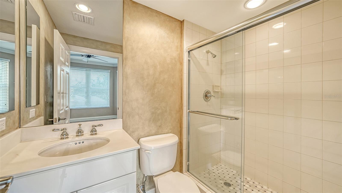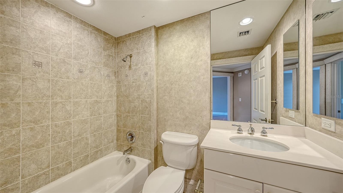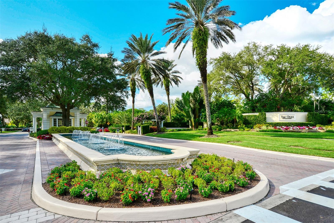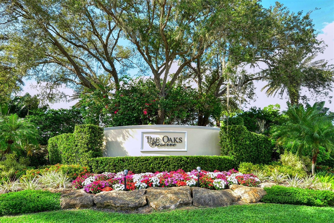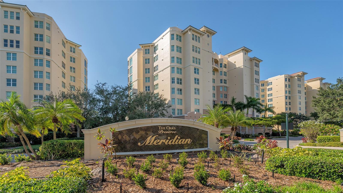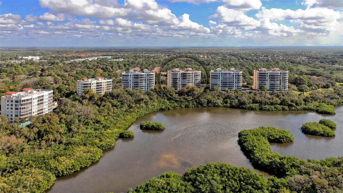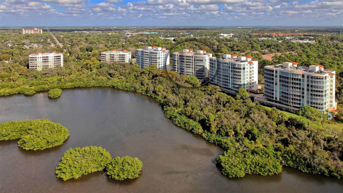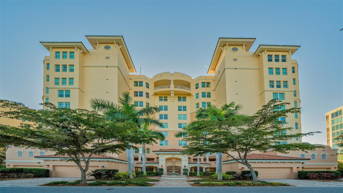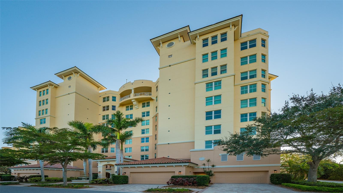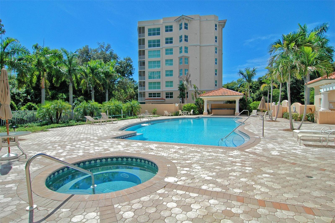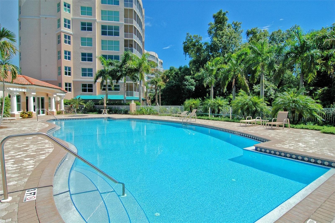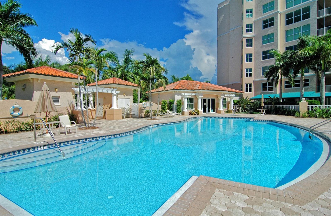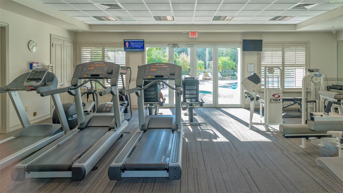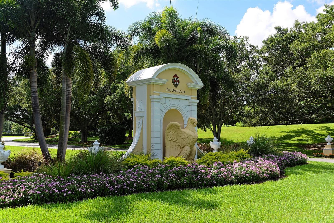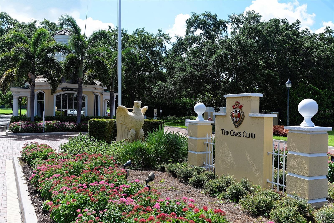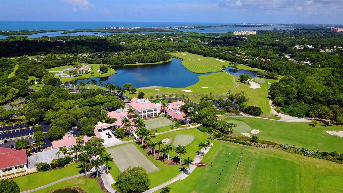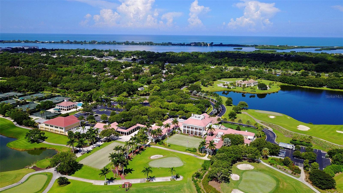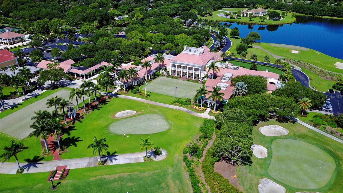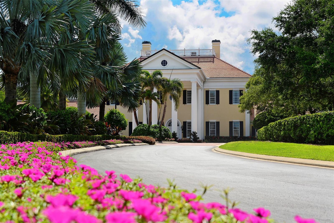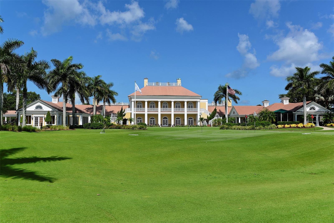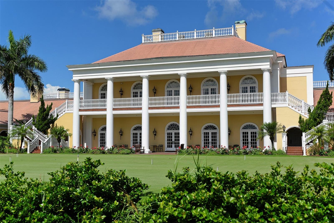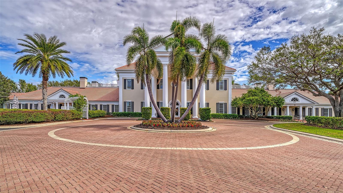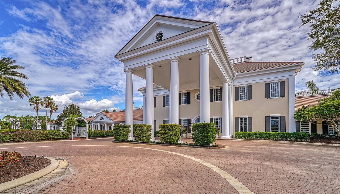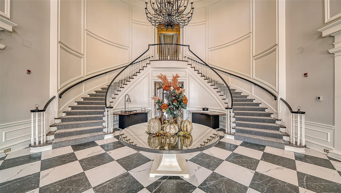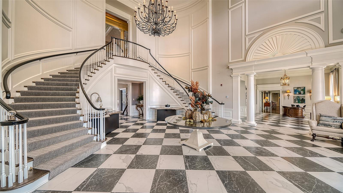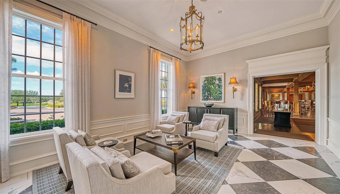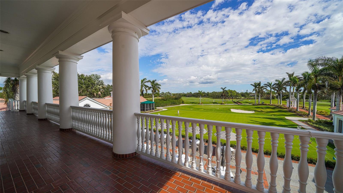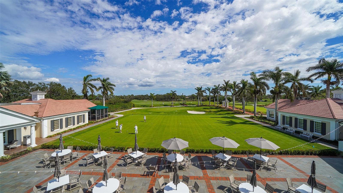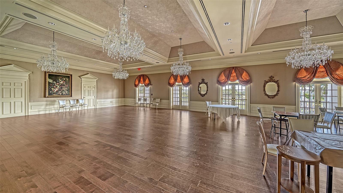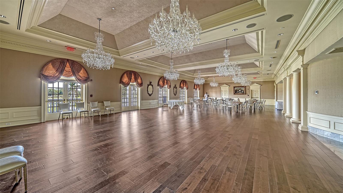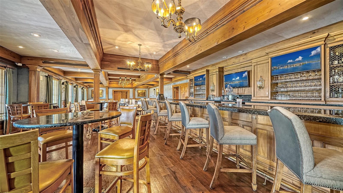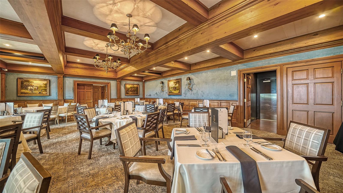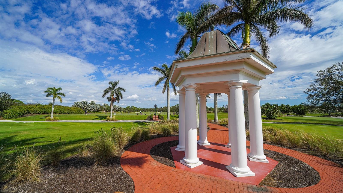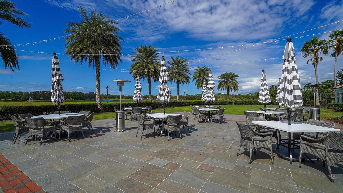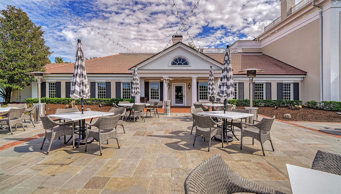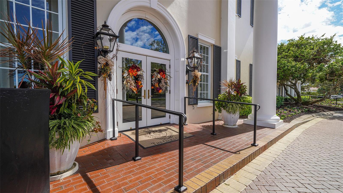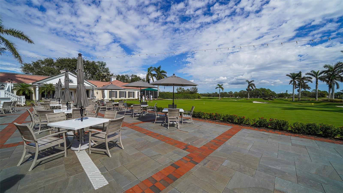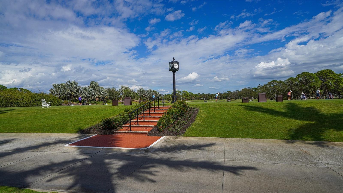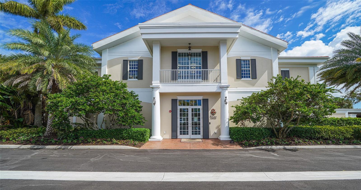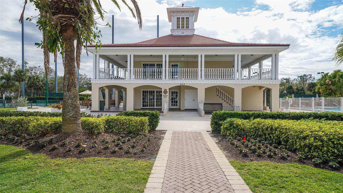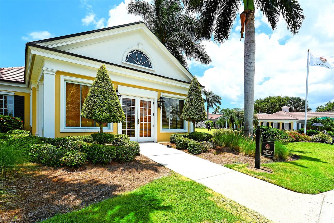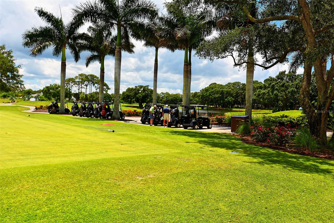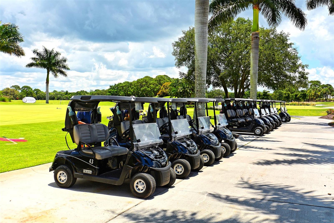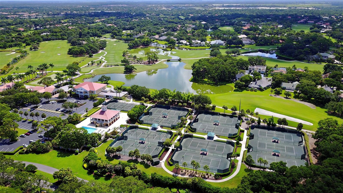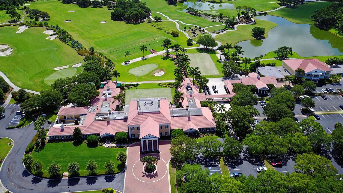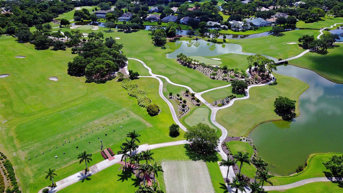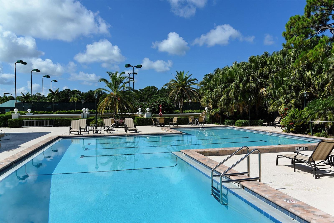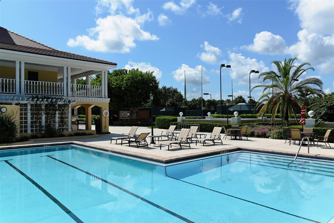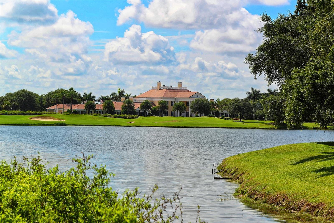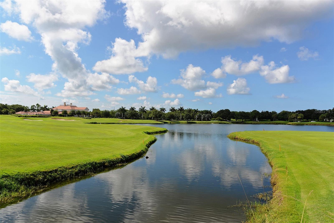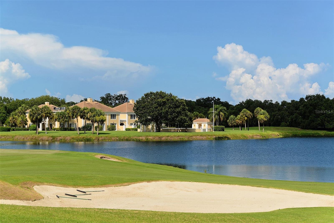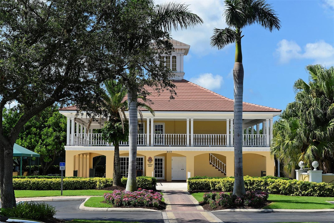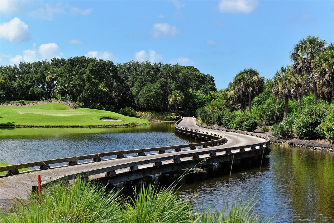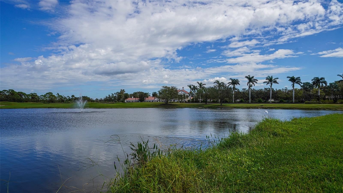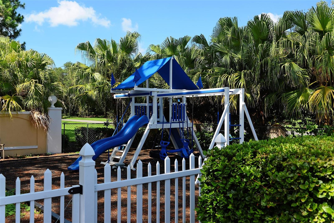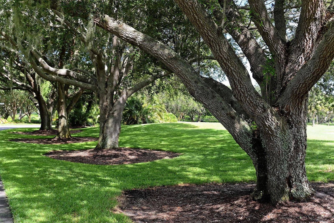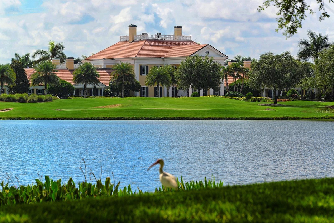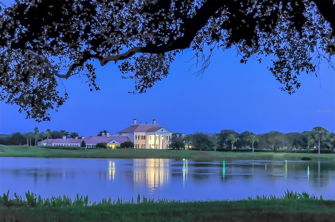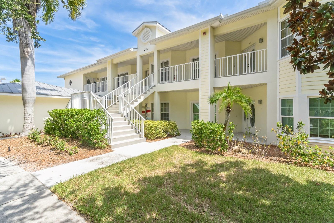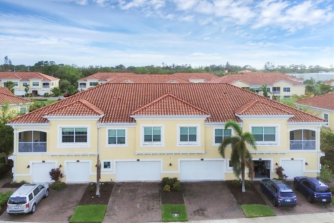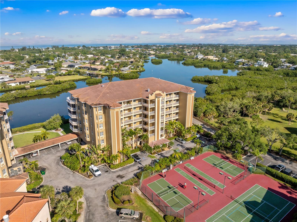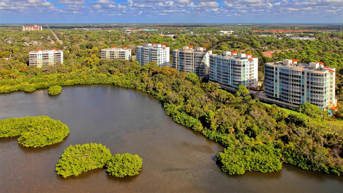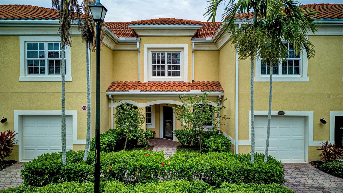401 N Point Road 301, OSPREY, FL 34229
Property Photos
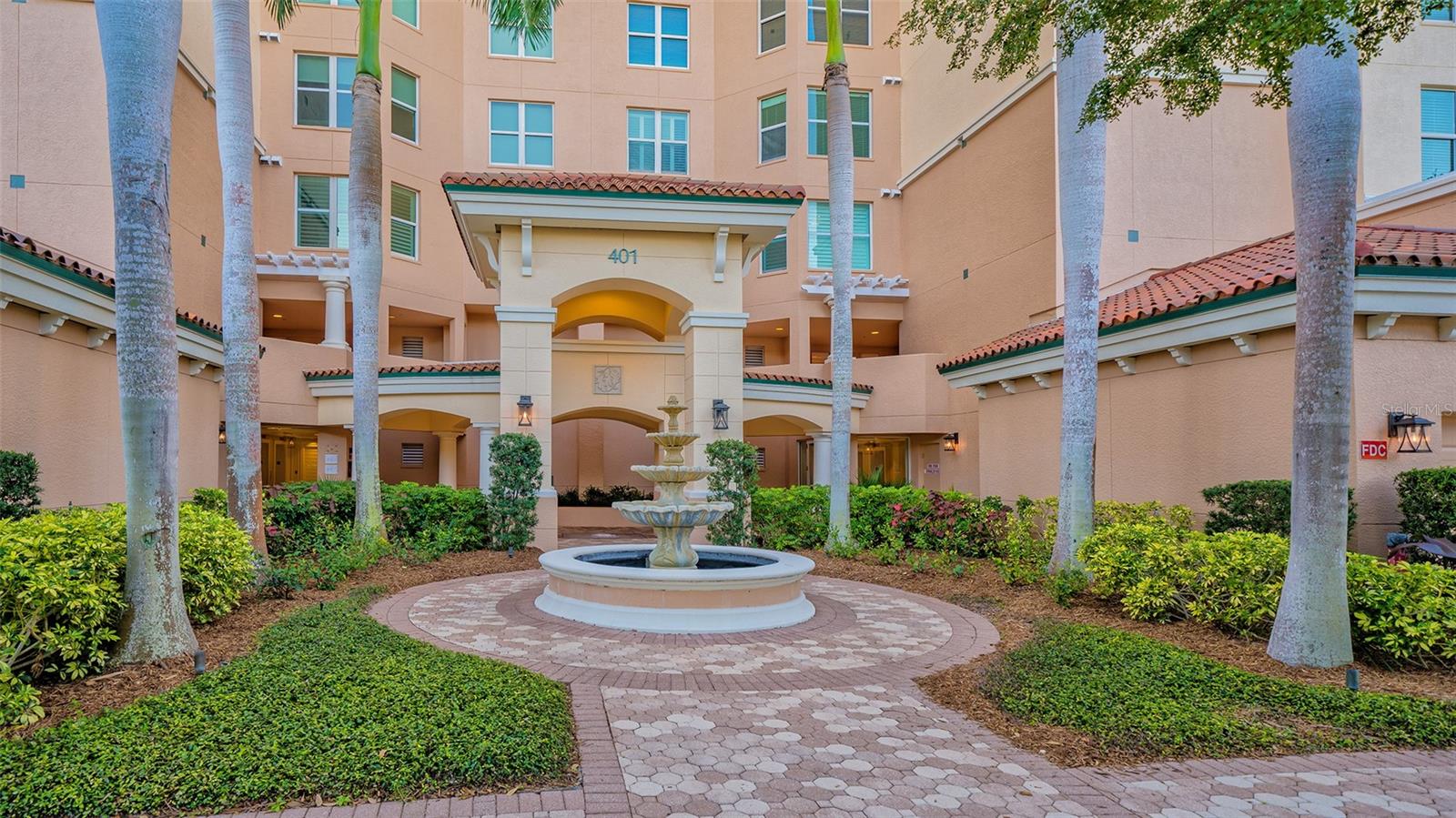
Would you like to sell your home before you purchase this one?
Priced at Only: $450,000
For more Information Call:
Address: 401 N Point Road 301, OSPREY, FL 34229
Property Location and Similar Properties
- MLS#: A4603773 ( Residential )
- Street Address: 401 N Point Road 301
- Viewed: 1
- Price: $450,000
- Price sqft: $159
- Waterfront: No
- Year Built: 2003
- Bldg sqft: 2837
- Bedrooms: 3
- Total Baths: 3
- Full Baths: 3
- Days On Market: 282
- Additional Information
- Geolocation: 27.2166 / -82.4966
- County: SARASOTA
- City: OSPREY
- Zipcode: 34229
- Subdivision: Meridian At The Oaks Preserve
- Building: Meridian At The Oaks Preserve
- Elementary School: Gulf Gate Elementary
- Middle School: Brookside Middle
- High School: Riverview High
- Provided by: COLDWELL BANKER REALTY
- Contact: Steve Abbe
- 941-383-6411

- DMCA Notice
-
DescriptionOne or more photo(s) has been virtually staged. Enter through the secure foyer and take the private elevator to the third floor where you will find this charming 3 bedroom, 3 bath residence. Situated at treetop level, overlooking the preserve and surrounding lush foliage, the interior is open and neutral, with lots of natural light. This unit is waiting for you to come and put your decorating touches on it and make it uniquely your own. Check out the virtually staged photos to help you imagine what you could do with this great floor plan. This condo offers space for year round living, or to use as a welcoming winter retreat, with room for family and friends to visit. Wouldnt it be lovely to sit on the private terrace and listen to the birds sing as the sun sets on another perfect day? The building is a short walk to the Meridian residents only fitness room, spa and heated pool. The Oaks Club has two championship golf courses, 12 HAR TRU tennis courts (4 lighted), croquet and pickleball courts, a state of the art fitness center, junior Olympic community pool, and offers a wide variety of dining and recreational options, and social activities. When you open the door to your new home here, you have opened the door to the best in Gulf Coast country club living. Membership in The Oaks Club is required with homeownership. INITIATION FEES GOING UP ON 2/1/2025. BUY NOW BEFORE THE INCREASE!
Payment Calculator
- Principal & Interest -
- Property Tax $
- Home Insurance $
- HOA Fees $
- Monthly -
Features
Building and Construction
- Covered Spaces: 0.00
- Exterior Features: Balcony, Sliding Doors
- Flooring: Marble, Travertine, Wood
- Living Area: 2594.00
- Roof: Tile
School Information
- High School: Riverview High
- Middle School: Brookside Middle
- School Elementary: Gulf Gate Elementary
Garage and Parking
- Garage Spaces: 0.00
- Parking Features: Open
Eco-Communities
- Water Source: Public
Utilities
- Carport Spaces: 0.00
- Cooling: Central Air
- Heating: Central
- Pets Allowed: Number Limit
- Sewer: Other
- Utilities: Cable Available
Finance and Tax Information
- Home Owners Association Fee Includes: Guard - 24 Hour, Other, Private Road
- Home Owners Association Fee: 1055.41
- Net Operating Income: 0.00
- Tax Year: 2023
Other Features
- Appliances: Built-In Oven, Cooktop, Dishwasher, Dryer, Microwave, Refrigerator, Washer
- Association Name: Ron Brann
- Association Phone: 813-607-2220
- Country: US
- Interior Features: Ceiling Fans(s), Crown Molding, Elevator, High Ceilings, Living Room/Dining Room Combo, Stone Counters, Walk-In Closet(s)
- Legal Description: UNIT 301, MERIDIAN 3 AT THE OAKS PRESERVE
- Levels: One
- Area Major: 34229 - Osprey
- Occupant Type: Tenant
- Parcel Number: 0133051201
- Unit Number: 301
- Zoning Code: RSF1
Similar Properties
Nearby Subdivisions

- Samantha Archer, Broker
- Tropic Shores Realty
- Mobile: 727.534.9276
- samanthaarcherbroker@gmail.com


