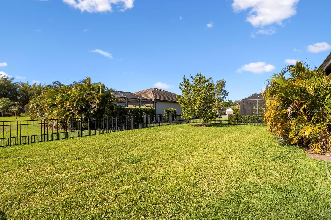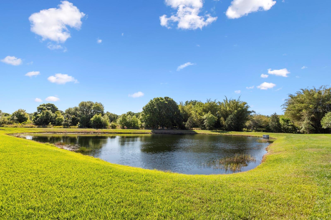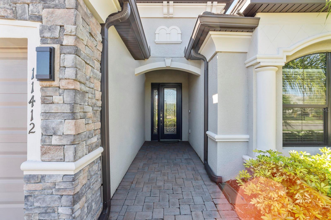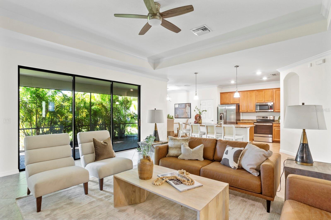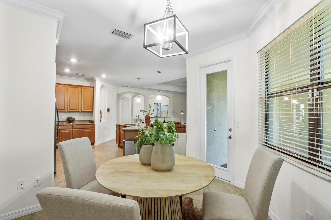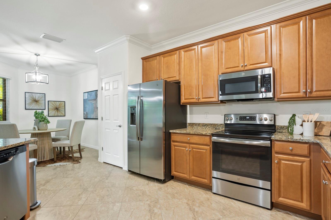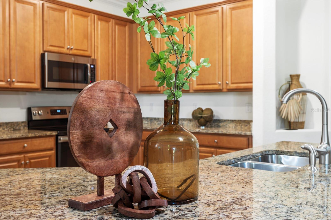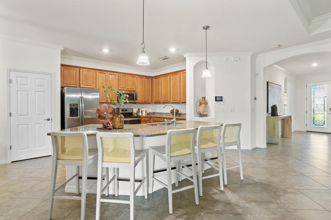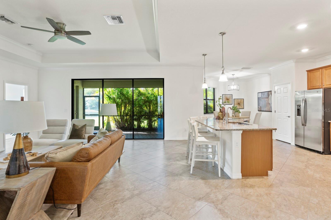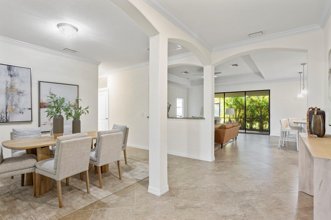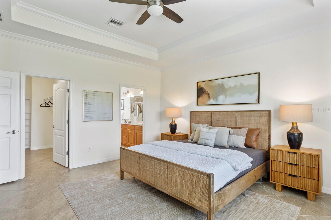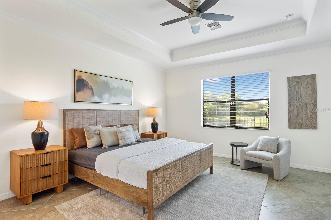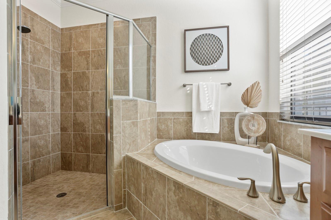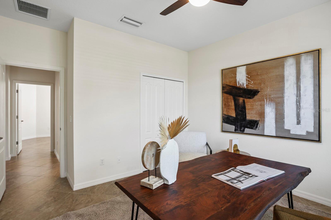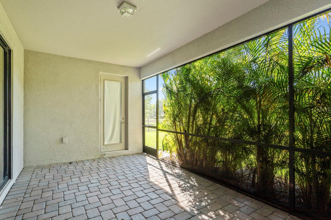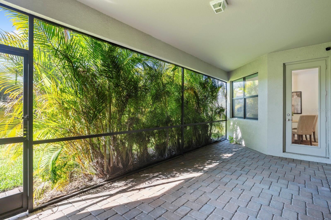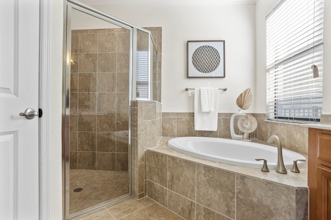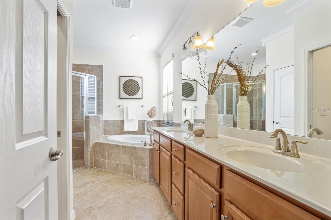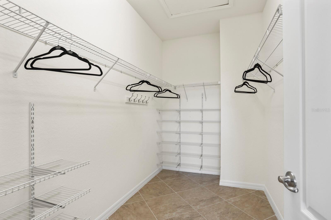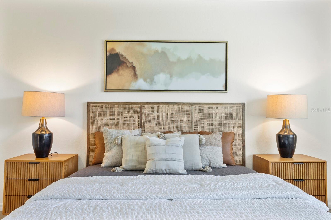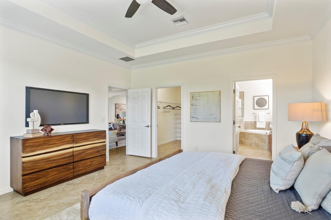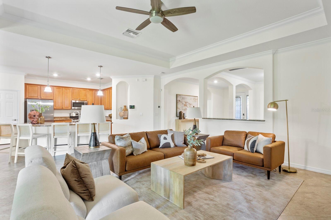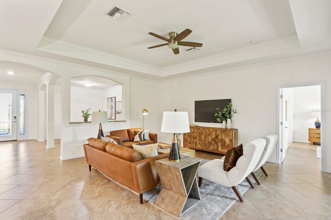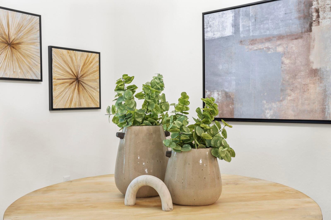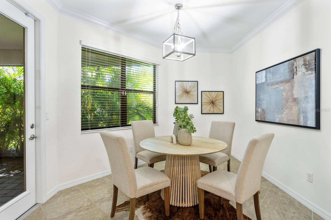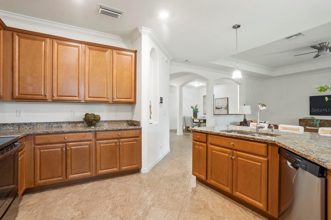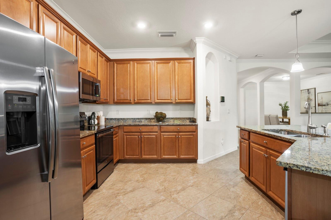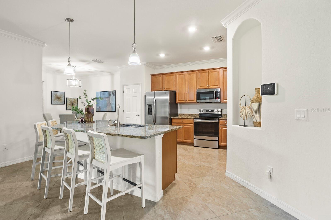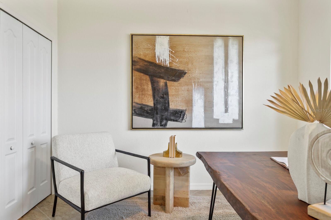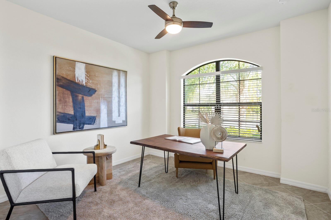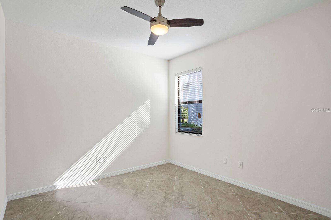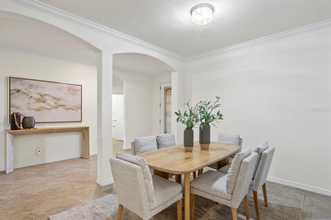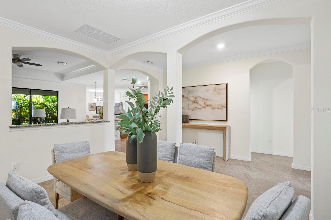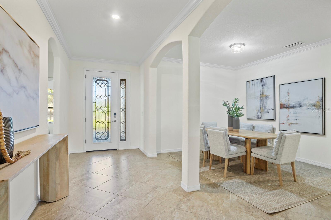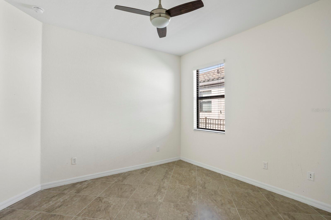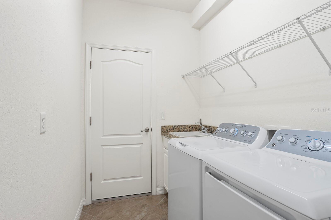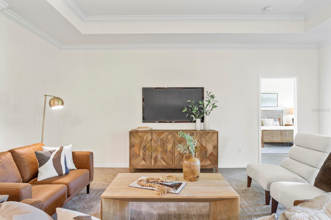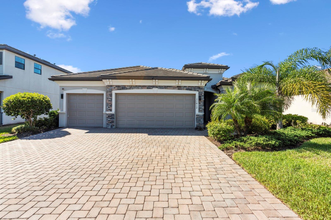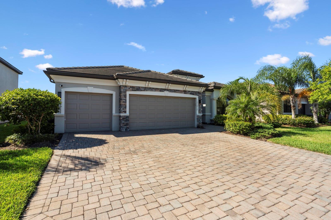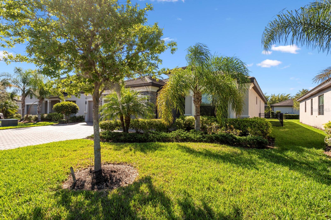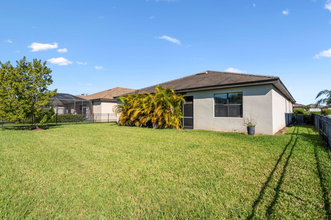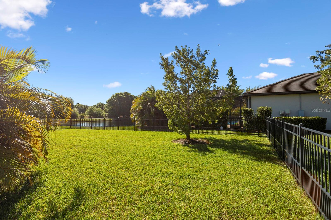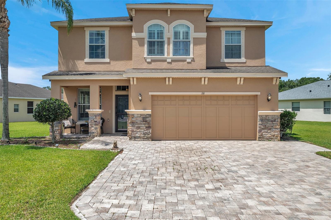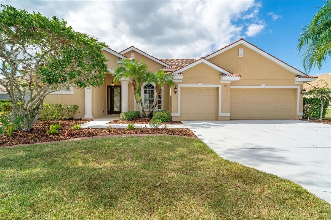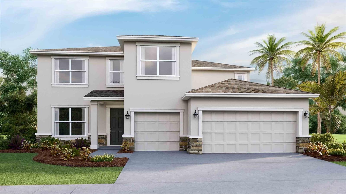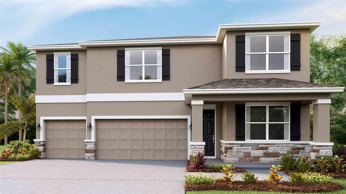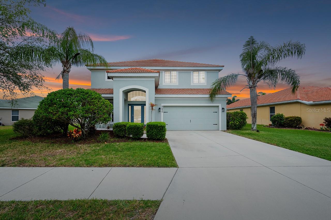11412 Autumn Leaf Way, BRADENTON, FL 34212
Property Photos
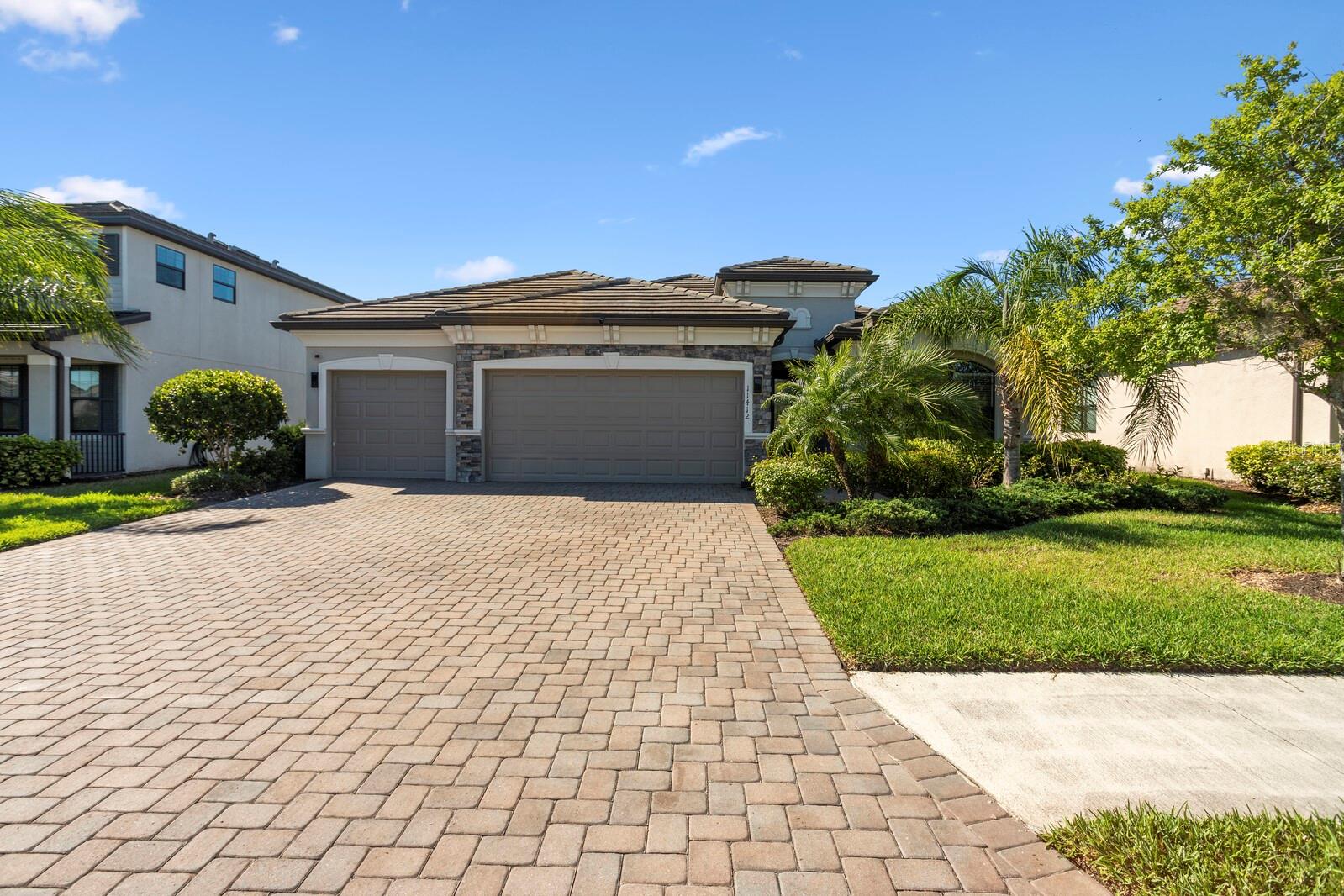
Would you like to sell your home before you purchase this one?
Priced at Only: $645,000
For more Information Call:
Address: 11412 Autumn Leaf Way, BRADENTON, FL 34212
Property Location and Similar Properties
- MLS#: A4604662 ( Residential )
- Street Address: 11412 Autumn Leaf Way
- Viewed: 2
- Price: $645,000
- Price sqft: $205
- Waterfront: No
- Year Built: 2018
- Bldg sqft: 3153
- Bedrooms: 4
- Total Baths: 2
- Full Baths: 2
- Garage / Parking Spaces: 3
- Days On Market: 267
- Additional Information
- Geolocation: 27.4922 / -82.4283
- County: MANATEE
- City: BRADENTON
- Zipcode: 34212
- Subdivision: Copperlefe
- Elementary School: Freedom Elementary
- Middle School: Carlos E. Haile Middle
- High School: Lakewood Ranch High
- Provided by: PREFERRED SHORE
- Contact: Brionna Tepe
- 941-999-1179

- DMCA Notice
-
DescriptionSELLER WILL PAY ALL HOA FEES FOR THE FIRST YEAR! Welcome to this spacious 4 bedroom, 2 bathroom home located in the charming Copperleaf neighborhood. With approximately 2268 square feet of living space, this meticulously maintained property offers ample room for comfortable living and entertaining.The heart of the home features a well appointed kitchen with modern appliances, perfect for culinary enthusiasts. The open concept layout seamlessly connects the kitchen to the dining area and living room, creating an inviting atmosphere for gatherings with family and friends. Retreat to the master suite, complete with a private ensuite bathroom, providing a serene oasis for relaxation. Three additional bedrooms offer versatility for guests, home office space, or hobbies. Enjoy the Florida sunshine in the spacious backyard, ideal for outdoor activities and gardening. The property also boasts a convenient 3 car garage, providing ample storage space for vehicles, tools, and recreational equipment. Located in a desirable neighborhood, this home offers proximity to local amenities, schools, shopping, dining, and beautiful Gulf Coast beaches. Don't miss the opportunity to make this your new home sweet home!
Payment Calculator
- Principal & Interest -
- Property Tax $
- Home Insurance $
- HOA Fees $
- Monthly -
Features
Building and Construction
- Covered Spaces: 0.00
- Exterior Features: Hurricane Shutters, Irrigation System, Lighting, Private Mailbox, Sidewalk, Sliding Doors
- Flooring: Tile
- Living Area: 2268.00
- Roof: Concrete, Tile
School Information
- High School: Lakewood Ranch High
- Middle School: Carlos E. Haile Middle
- School Elementary: Freedom Elementary
Garage and Parking
- Garage Spaces: 3.00
- Parking Features: Driveway
Eco-Communities
- Water Source: Public
Utilities
- Carport Spaces: 0.00
- Cooling: Central Air
- Heating: Central
- Pets Allowed: Cats OK, Dogs OK
- Sewer: Public Sewer
- Utilities: BB/HS Internet Available, Street Lights, Underground Utilities
Finance and Tax Information
- Home Owners Association Fee Includes: Cable TV, Common Area Taxes, Pool, Internet, Maintenance Grounds, Management
- Home Owners Association Fee: 1026.96
- Net Operating Income: 0.00
- Tax Year: 2023
Other Features
- Appliances: Dishwasher, Disposal, Dryer, Exhaust Fan, Microwave, Range, Refrigerator, Washer
- Association Name: ICON Management Services/Kyle Scroggs
- Association Phone: 941-747-7261
- Country: US
- Interior Features: Ceiling Fans(s), Eat-in Kitchen, High Ceilings, Stone Counters, Thermostat, Walk-In Closet(s)
- Legal Description: UNIT 75 COPPERLEFE PI#5647.3875/9
- Levels: One
- Area Major: 34212 - Bradenton
- Occupant Type: Vacant
- Parcel Number: 564738759
- Possession: Close of Escrow
- View: Water
- Zoning Code: SFR
Similar Properties
Nearby Subdivisions
Brookside Estates
Coddington
Coddington Ph I
Copperlefe
Country Creek
Country Creek Ph I
Country Creek Ph Ii
Country Creek Ph Iii
Country Creek Sub Ph Iii
Country Meadow Ph Ii
Country Meadows Ph Ii
Cypress Creek Estates
Del Tierra Ph I
Del Tierra Ph Ii
Del Tierra Ph Iii
Gates Creek
Greenfield Plantation
Greenfield Plantation Ph I
Greyhawk Landing
Greyhawk Landing Ph 2
Greyhawk Landing Ph 3
Greyhawk Landing West Ph Ii
Greyhawk Landing West Ph Iva
Greyhawk Landing West Ph Va
Hagle Park
Hagle Park 1st Addition
Heritage Harbour River Strand
Heritage Harbour Subphase E
Heritage Harbour Subphase F
Heritage Harbour Subphase J
Hidden Oaks
Hillwood Preserve
Lighthouse Cove
Lighthouse Cove At Heritage Ha
Mill Creek Ph I
Mill Creek Ph Ii
Mill Creek Ph V
Mill Creek Ph V B
Mill Creek Ph Vi
Mill Creek Ph Viia
Mill Creek Ph Viib
Millbrook At Greenfield Planta
Not Applicable
Old Grove At Greenfield Ph Iii
Planters Manor At Greenfield P
River Strand
River Strand Heritage Harbour
River Strandheritage Harbour S
River Wind
Riverside Preserve
Riverside Preserve Ph 1
Riverside Preserve Ph Ii
Rye Wilderness
Rye Wilderness Estates Ph Iii
Rye Wilderness Estates Phase I
Stoneybrook At Heritage Harbou
Watercolor Place
Watercolor Place I
Waterlefe
Waterlefe Golf River Club
Winding River
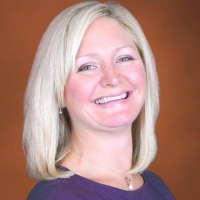
- Samantha Archer, Broker
- Tropic Shores Realty
- Mobile: 727.534.9276
- samanthaarcherbroker@gmail.com


