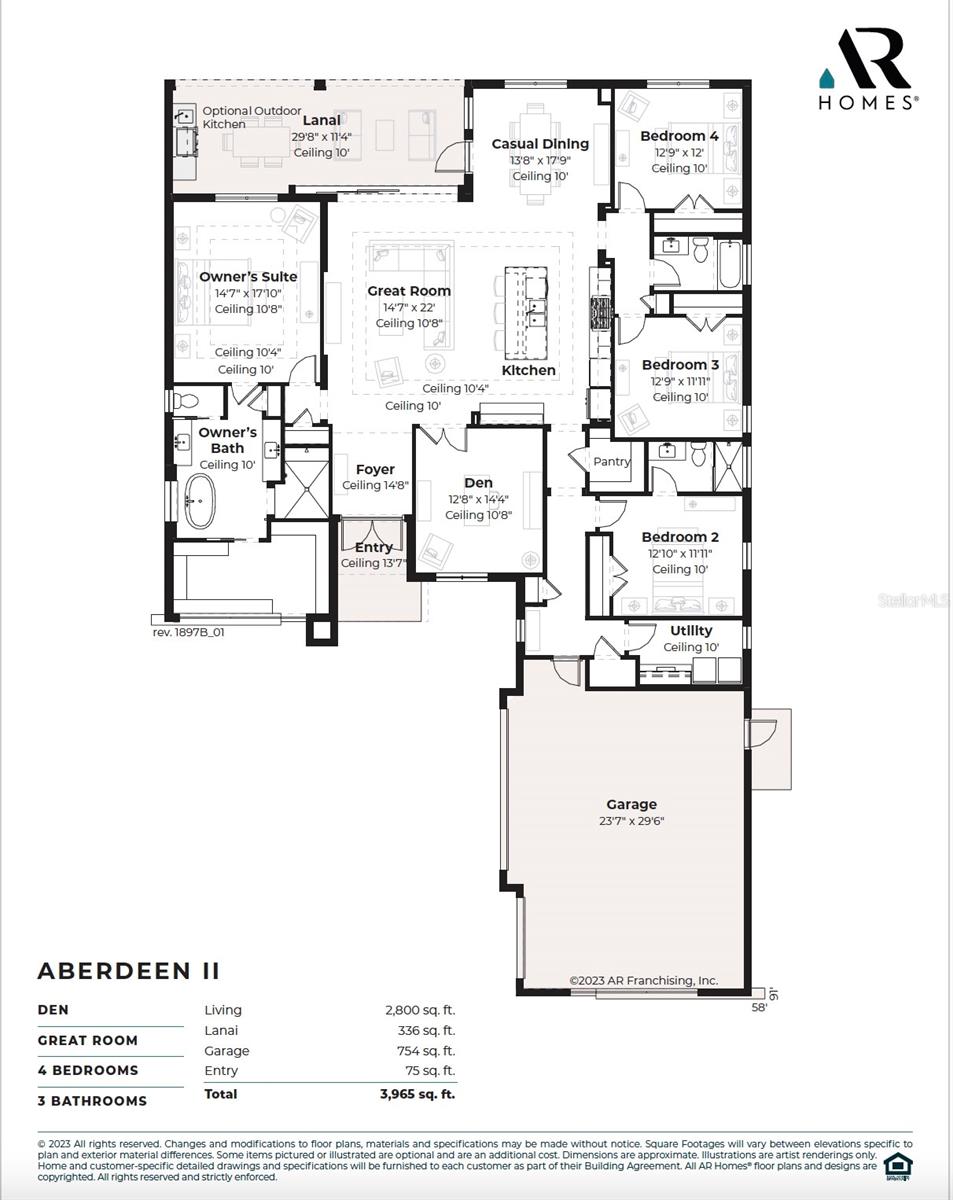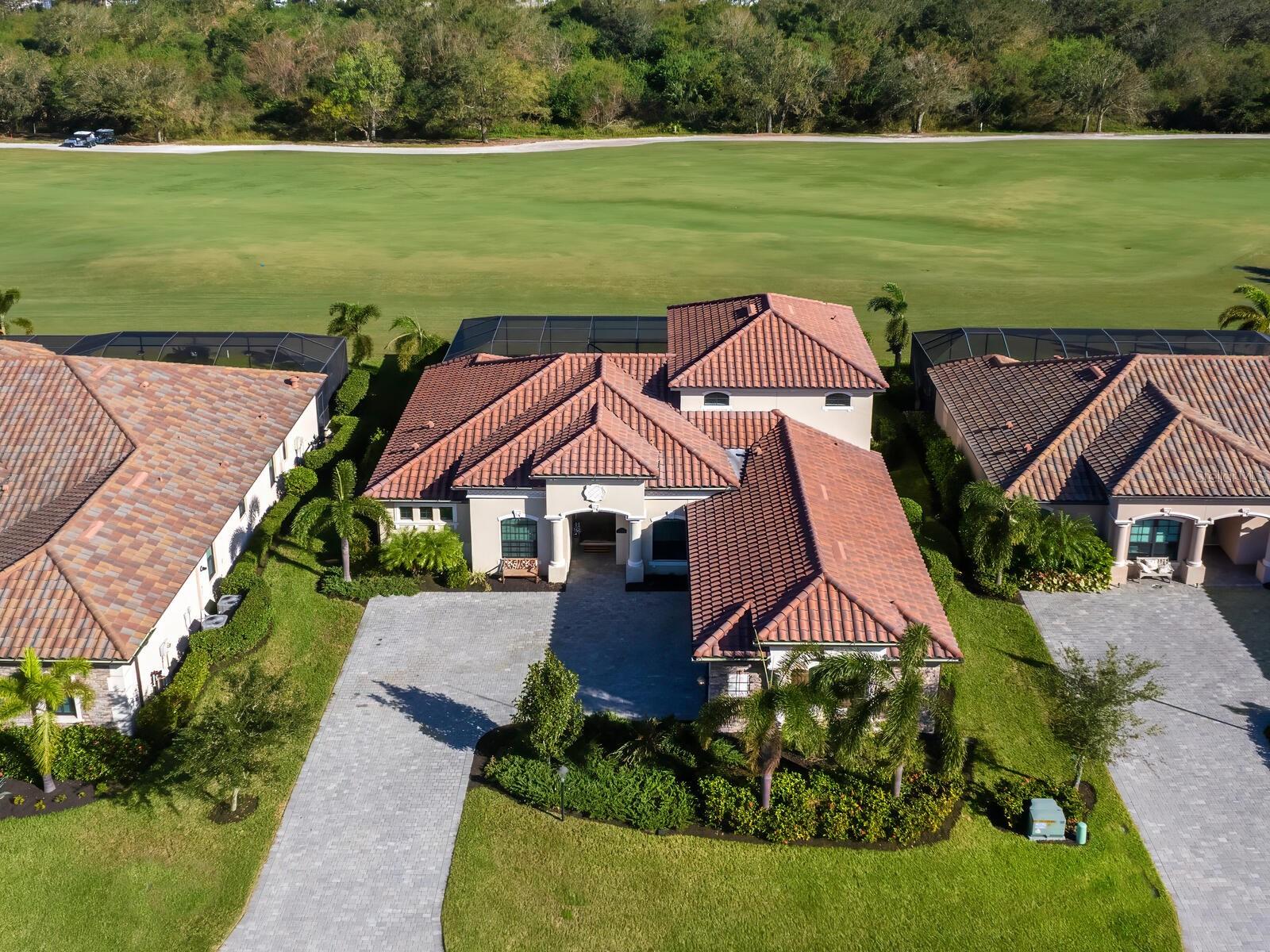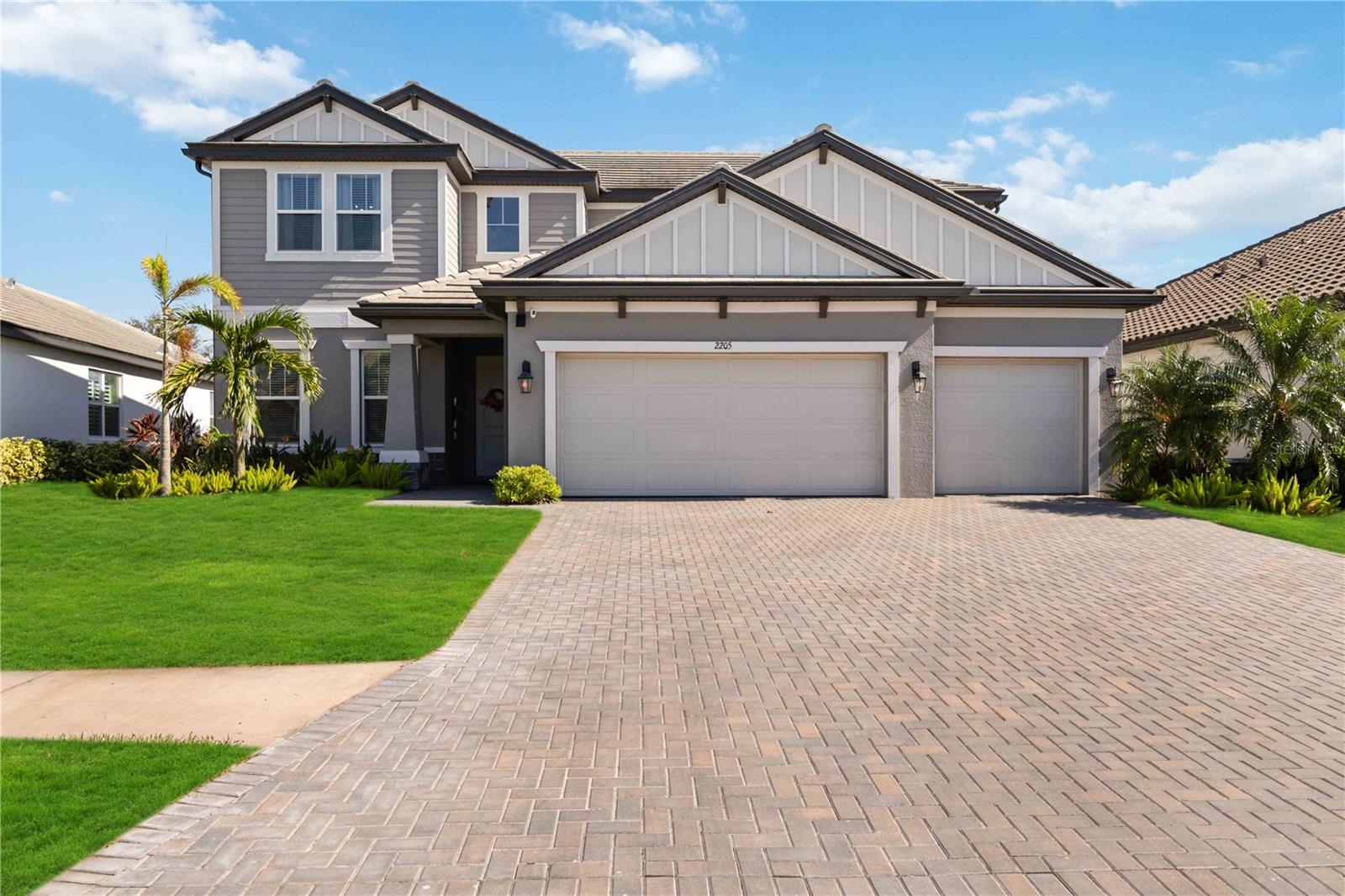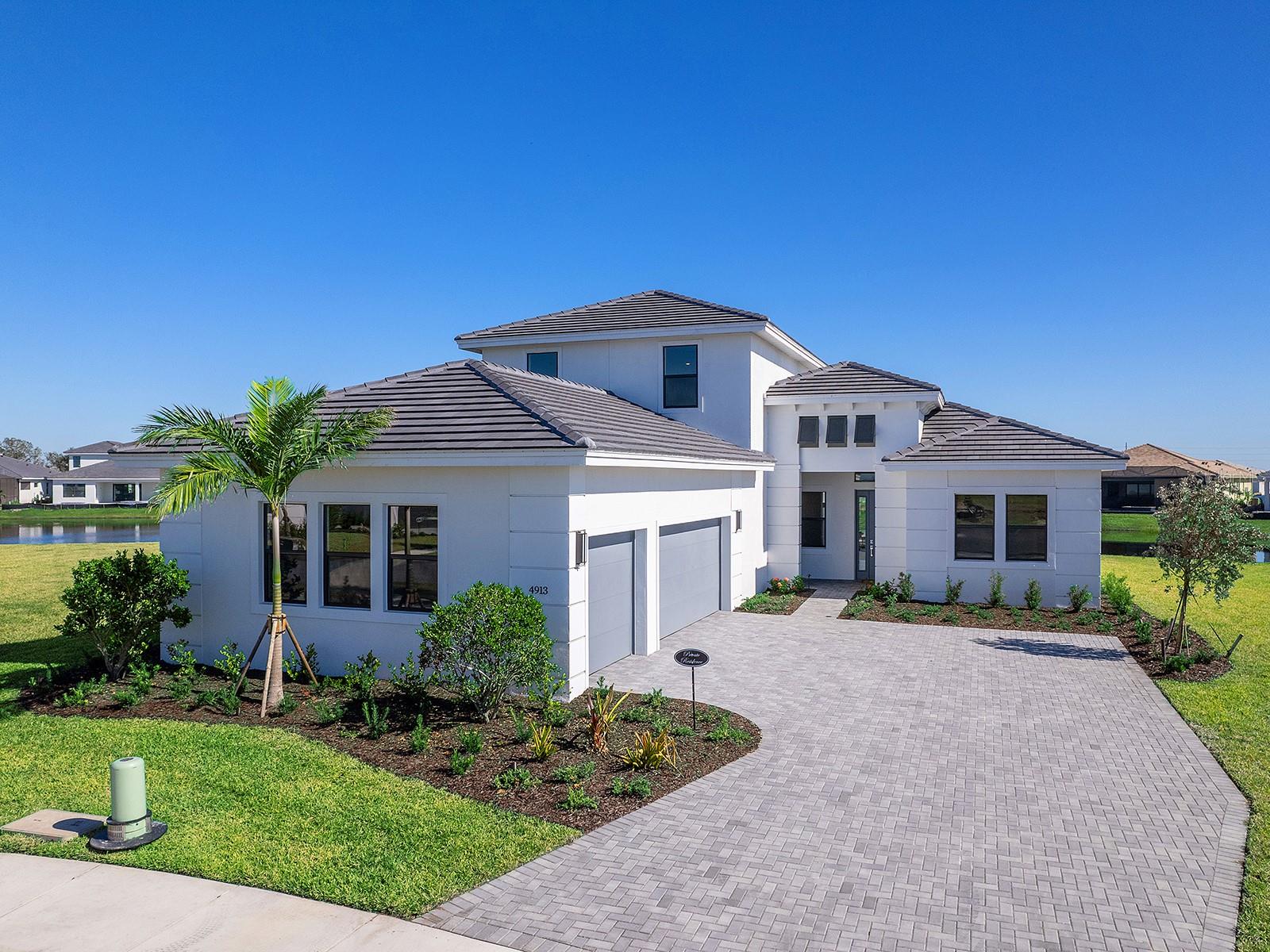4129 Butte Trail, LAKEWOOD RANCH, FL 34211
Property Photos
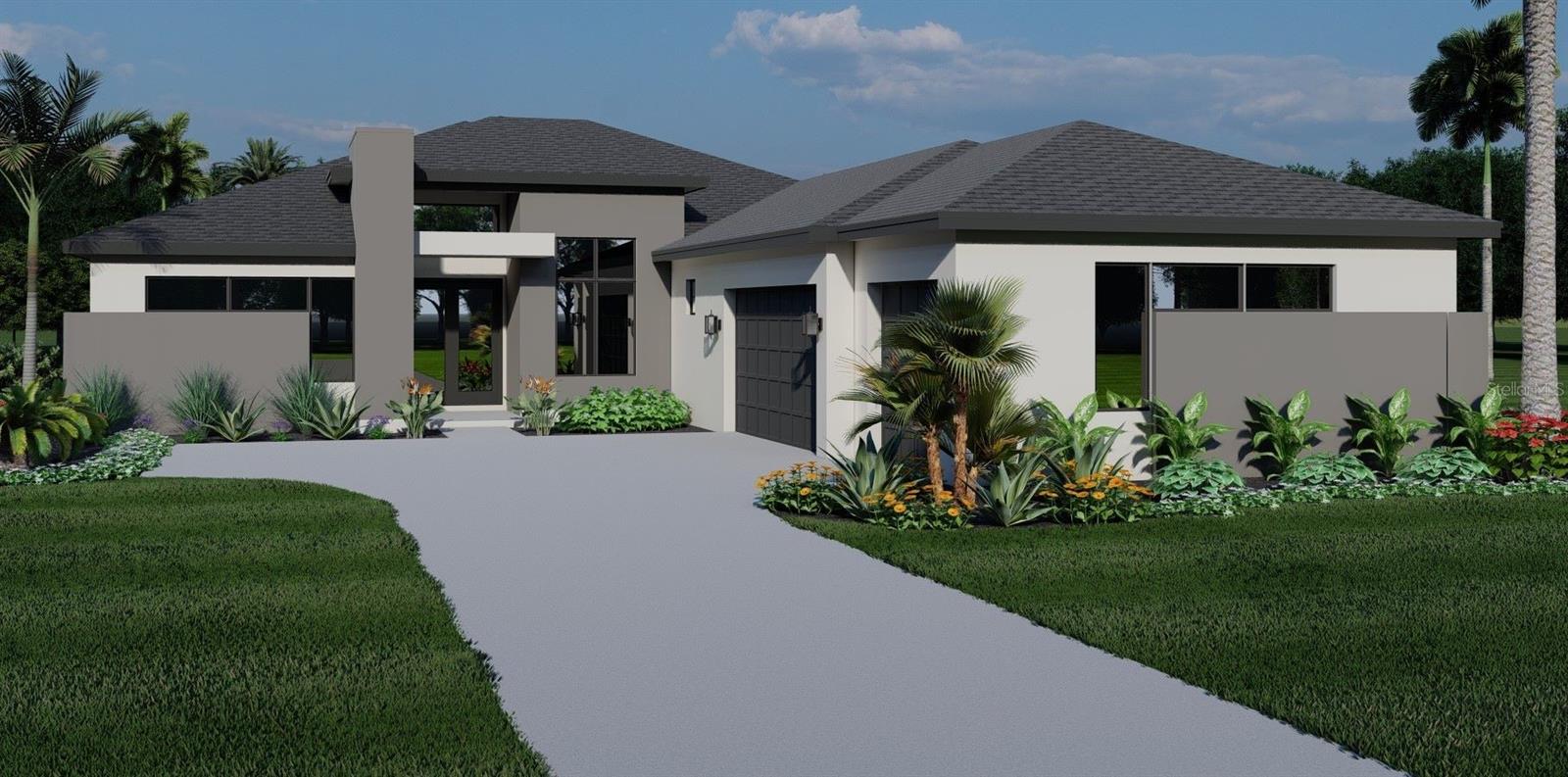
Would you like to sell your home before you purchase this one?
Priced at Only: $1,485,000
For more Information Call:
Address: 4129 Butte Trail, LAKEWOOD RANCH, FL 34211
Property Location and Similar Properties
- MLS#: A4609149 ( Residential )
- Street Address: 4129 Butte Trail
- Viewed: 2
- Price: $1,485,000
- Price sqft: $375
- Waterfront: No
- Year Built: 2025
- Bldg sqft: 3964
- Bedrooms: 4
- Total Baths: 3
- Full Baths: 3
- Garage / Parking Spaces: 3
- Days On Market: 233
- Additional Information
- Geolocation: 27.4648 / -82.3611
- County: MANATEE
- City: LAKEWOOD RANCH
- Zipcode: 34211
- Subdivision: Star Farms Ph Iiv
- Elementary School: Gullett Elementary
- Middle School: Dr Mona Jain Middle
- High School: Lakewood Ranch High
- Provided by: COLDWELL BANKER REALTY
- Contact: Katina Shanahan
- 941-907-1033

- DMCA Notice
-
DescriptionPre Construction. To be built. Located within the sought after enclave of Star Farms, this custom built Arthur Rutenberg residence epitomizes the relaxed upscale Florida lifestyle with its tranquil water and preserve views. Built with meticulous attention to detail and architectural finesse, the Aberdeen II floor plan boasts 2800 square feet of Executive Level finishes and thoughtful design, featuring a spacious great room layout, four bedrooms, three full baths, and a den. Enjoy upscale finishes such as engineered hardwood flooring, high level cabinetry, quartz countertops, and so much more all of which can be customized to your preferences. Beyond this this exquisite home, Star Farms offers an array of amenities including resort style pools, a state of the art fitness center, sports courts, parks, and winding trails, all set against the backdrop of Lakewood Ranch, renowned as the nation's top selling, multigenerational community. Enjoy easy access to world class shopping, dining, and entertainment destinations like Lakewood Main Street, Waterside Place, and University Town Center, as well as proximity to Sarasota's vibrant downtown scene, pristine beaches, top tier schools, medical facilities, and convenient transportation via I 75. Experience the pinnacle of Florida living in this unparalleled sanctuary where every detail exudes sophistication and comfort.
Payment Calculator
- Principal & Interest -
- Property Tax $
- Home Insurance $
- HOA Fees $
- Monthly -
Features
Building and Construction
- Builder Model: Aberdeen II
- Builder Name: Arthur Rutenberg
- Covered Spaces: 0.00
- Exterior Features: Irrigation System, Sliding Doors
- Flooring: Carpet, Hardwood
- Living Area: 2800.00
- Roof: Tile
Property Information
- Property Condition: Pre-Construction
School Information
- High School: Lakewood Ranch High
- Middle School: Dr Mona Jain Middle
- School Elementary: Gullett Elementary
Garage and Parking
- Garage Spaces: 3.00
Eco-Communities
- Water Source: Public
Utilities
- Carport Spaces: 0.00
- Cooling: Central Air
- Heating: Central
- Pets Allowed: Yes
- Sewer: Public Sewer
- Utilities: Cable Available
Amenities
- Association Amenities: Basketball Court, Clubhouse, Fitness Center, Gated, Pickleball Court(s), Pool, Recreation Facilities, Tennis Court(s), Trail(s), Vehicle Restrictions
Finance and Tax Information
- Home Owners Association Fee Includes: Pool, Gas, Maintenance Grounds, Management, Recreational Facilities
- Home Owners Association Fee: 328.12
- Net Operating Income: 0.00
- Tax Year: 2023
Other Features
- Appliances: Dishwasher, Disposal, Dryer, Exhaust Fan, Gas Water Heater, Microwave, Refrigerator, Tankless Water Heater
- Association Name: Star Farms HOA
- Country: US
- Interior Features: Open Floorplan, Walk-In Closet(s)
- Legal Description: LOT 291, STAR FARMS PH I-IV PI #5760.7105/9
- Levels: One
- Area Major: 34211 - Bradenton/Lakewood Ranch Area
- Occupant Type: Vacant
- Parcel Number: 576071059
- Zoning Code: PD-R
Similar Properties
Nearby Subdivisions
0581106 Cresswind Ph Iii Lot 3
0581106 Cresswind Ph Iii Lot 4
0581107 Cresswind Ph Iv Lot 48
4505 Cresswind Phase 1 Subph A
Arbor Grande
Avalon Woods
Bridgewater Ph Ii At Lakewood
Central Park Ph B1
Central Park Subphase A2b
Central Park Subphase G2a G2b
Cresswind
Cresswind Lakewood Ranch
Cresswind Ph I Subph A B
Cresswind Ph Ii Subph A B C
Cresswind Ph Iii
Indigo Ph Iv V
Lakewood Ranch Solera Ph Ic I
Lorraine Lakes
Lorraine Lakes Ph I
Lot 227 Aurora Pi 5801.11359
Polo Run
Polo Run Ph Ia Ib
Sapphire Point
Sapphire Point At Lakewood Ran
Sapphire Point Ph I Ii Subph
Solera At Lakewood Ranch
Star Farms
Star Farms At Lakewood Ranch
Star Farms Ph Iiv
Sweetwater
Sweetwater At Lakewood Ranch P

- Samantha Archer, Broker
- Tropic Shores Realty
- Mobile: 727.534.9276
- samanthaarcherbroker@gmail.com


