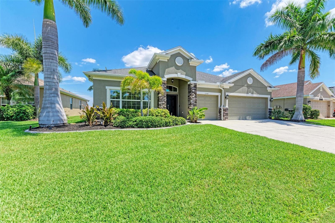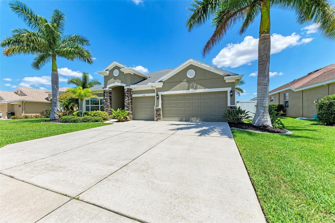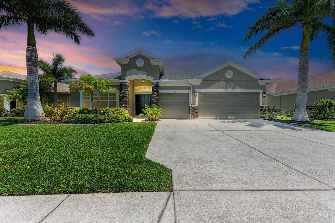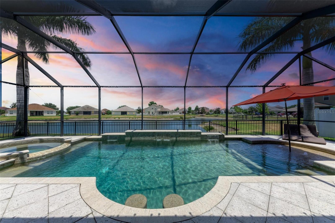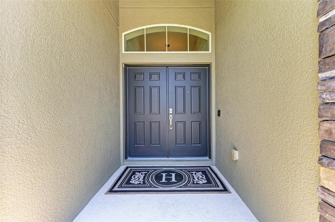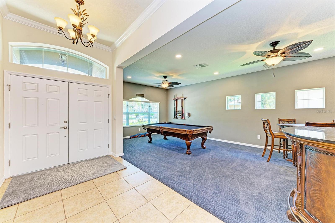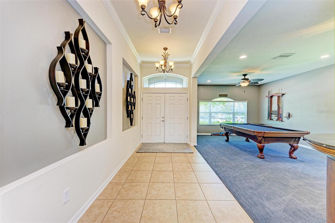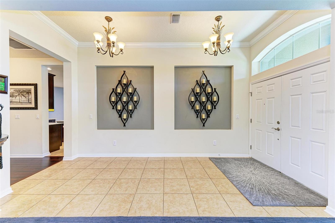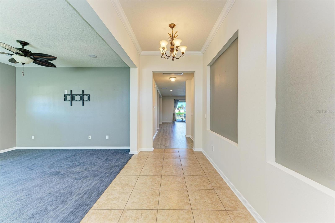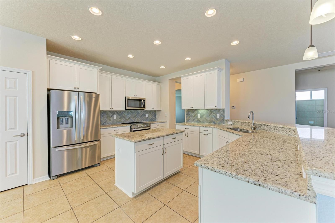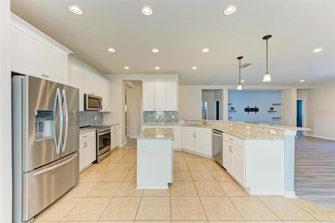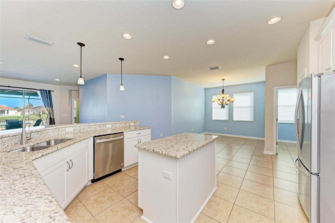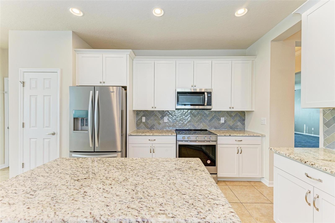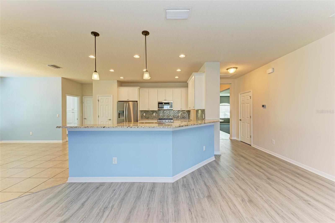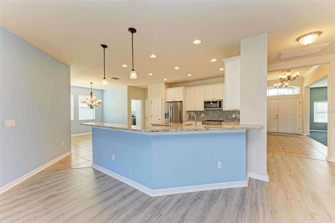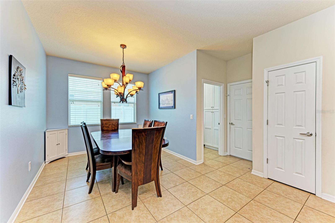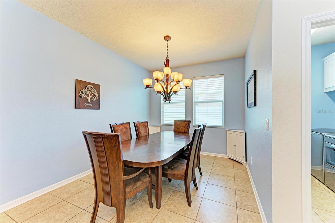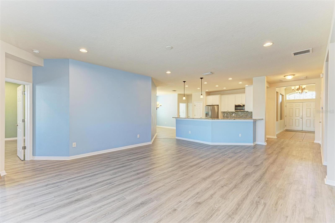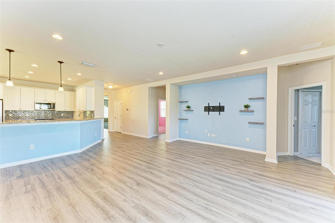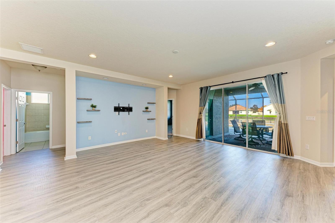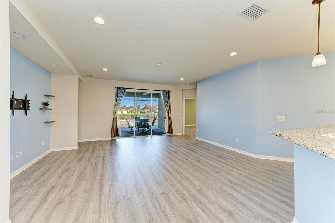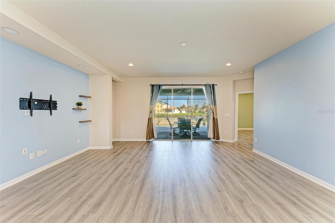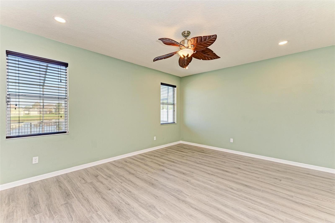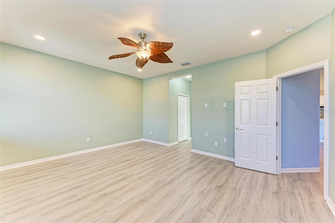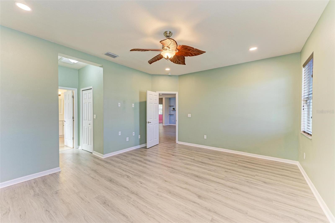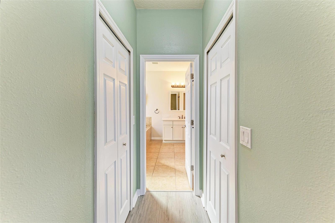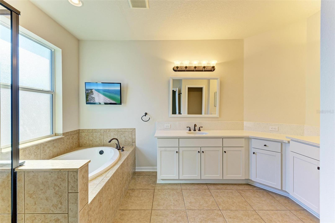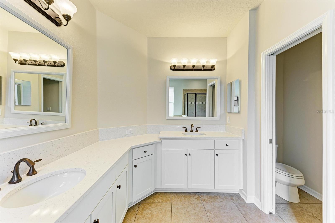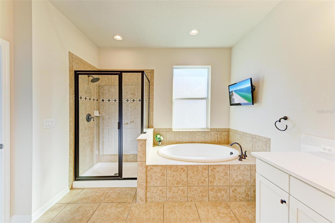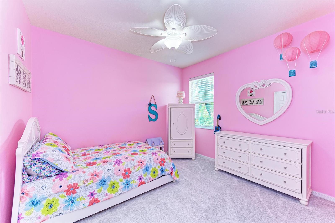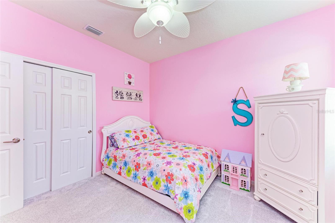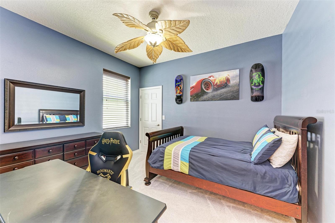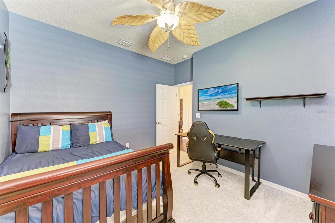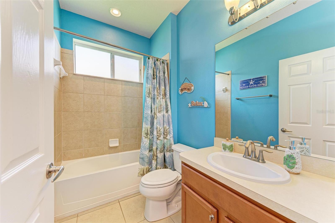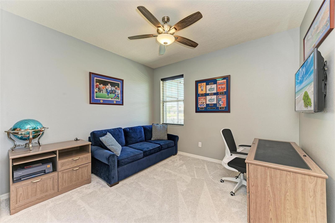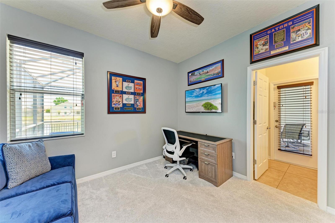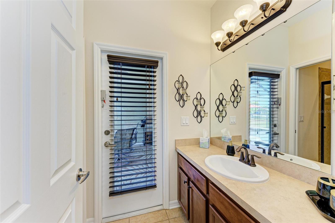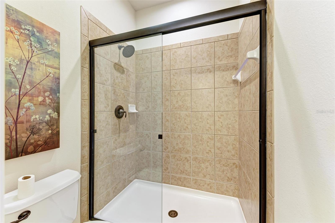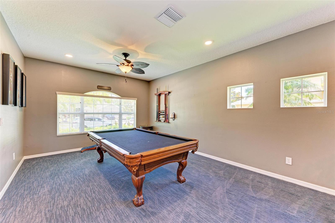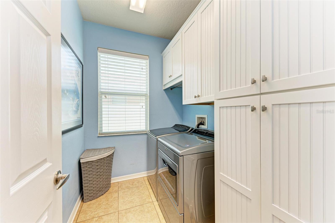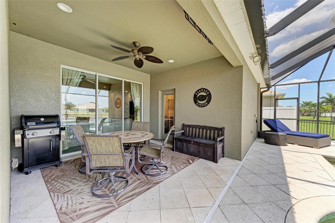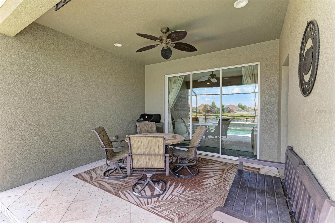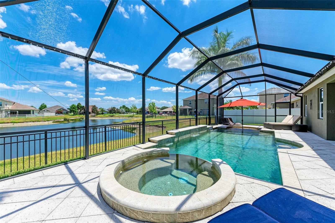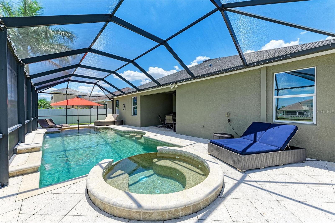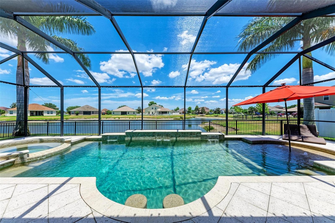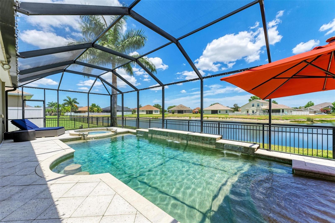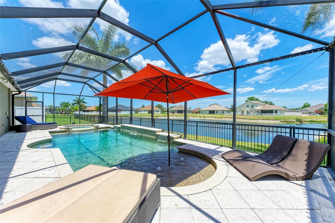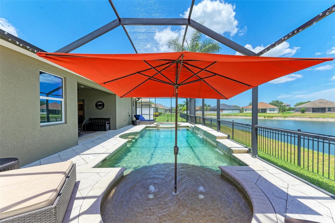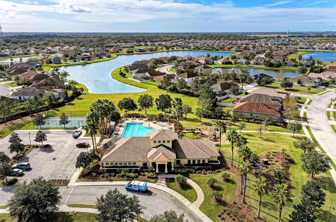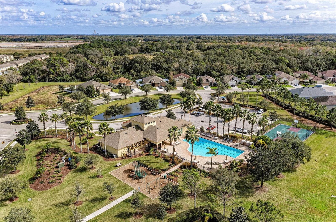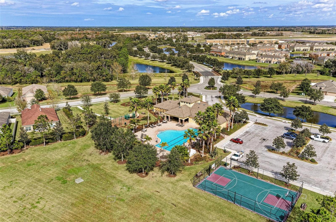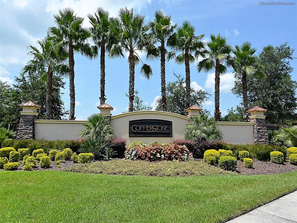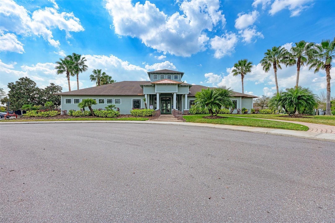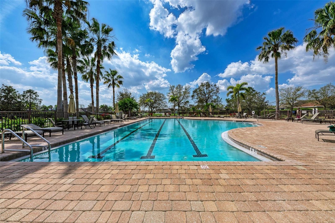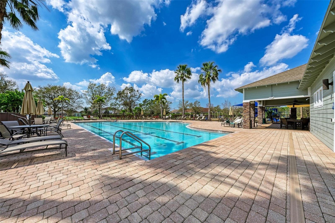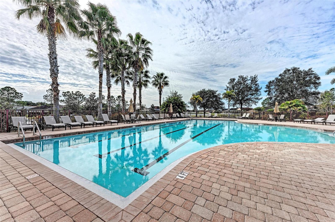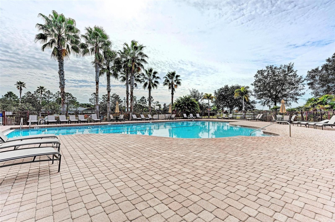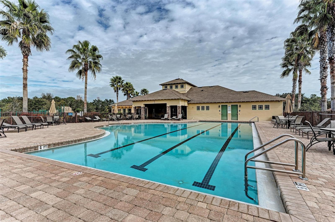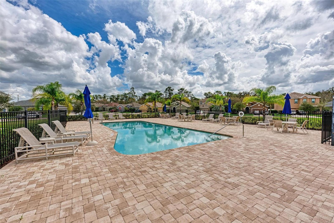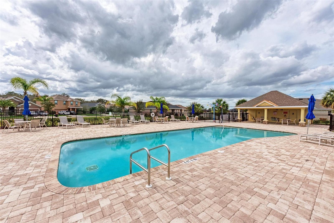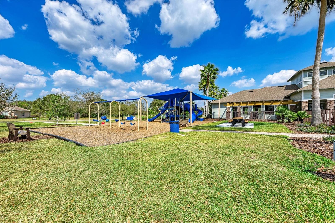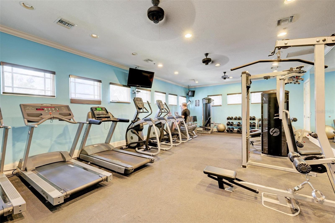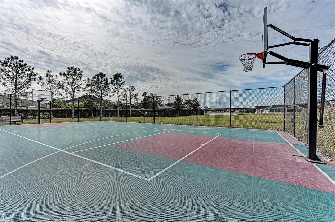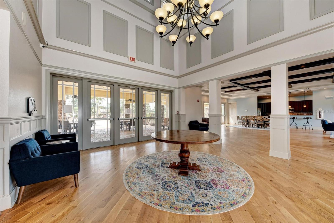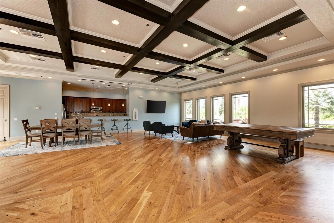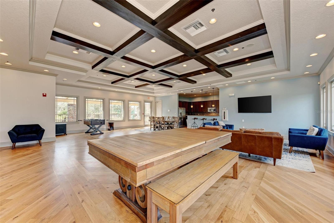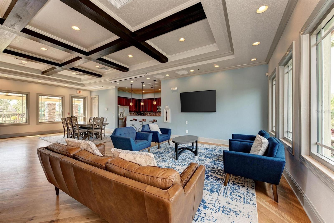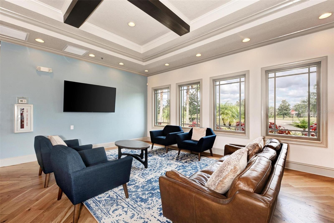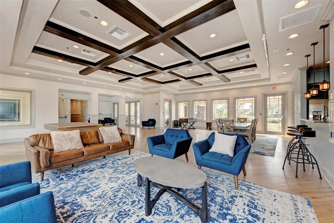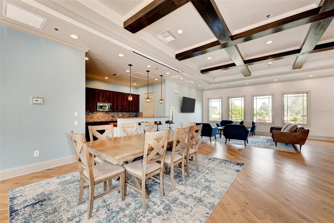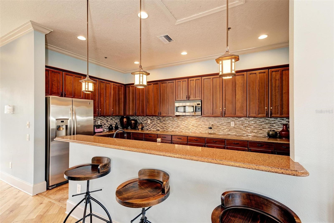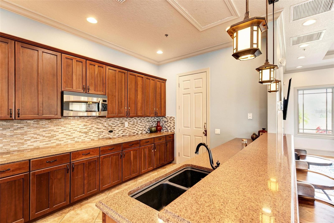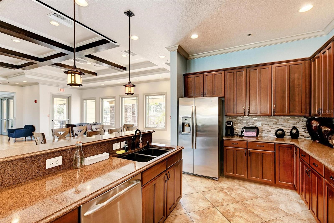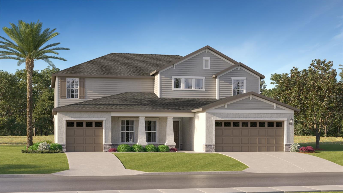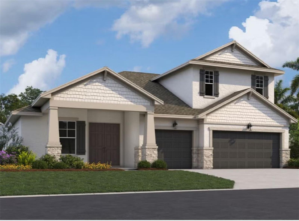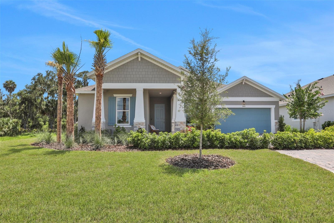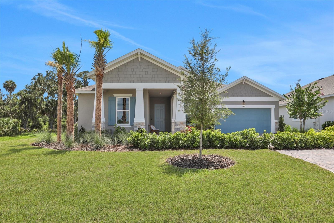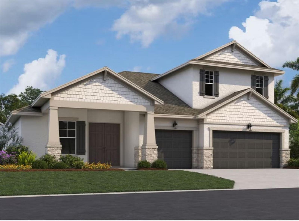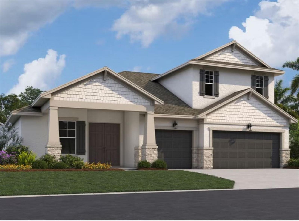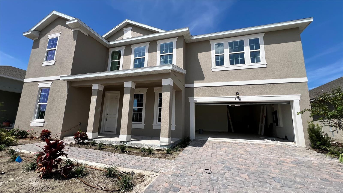11342 77th Street E, PARRISH, FL 34219
Property Photos
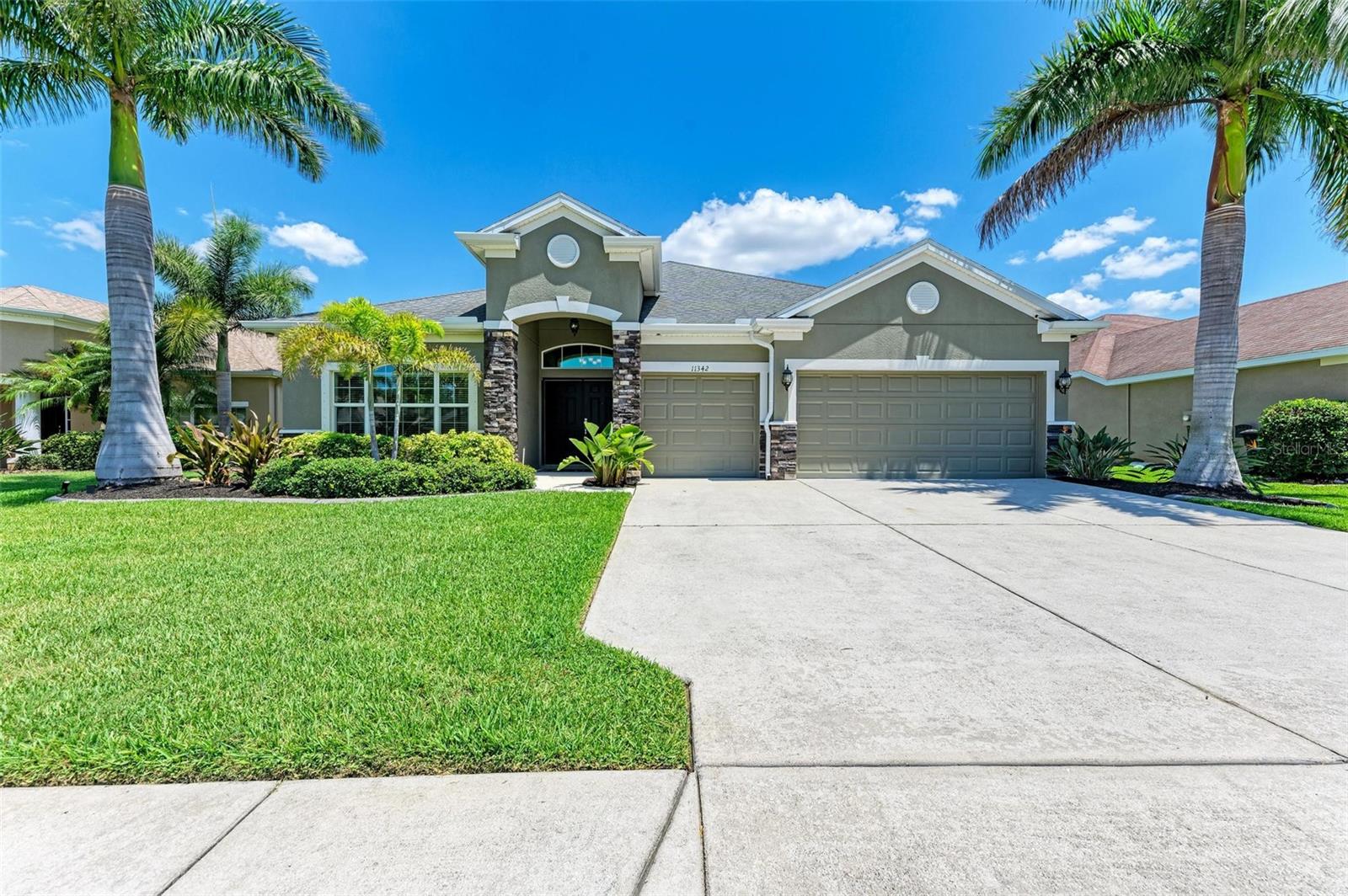
Would you like to sell your home before you purchase this one?
Priced at Only: $665,000
For more Information Call:
Address: 11342 77th Street E, PARRISH, FL 34219
Property Location and Similar Properties
- MLS#: A4612919 ( Residential )
- Street Address: 11342 77th Street E
- Viewed: 23
- Price: $665,000
- Price sqft: $194
- Waterfront: No
- Year Built: 2012
- Bldg sqft: 3436
- Bedrooms: 4
- Total Baths: 3
- Full Baths: 3
- Garage / Parking Spaces: 3
- Days On Market: 217
- Additional Information
- Geolocation: 27.5842 / -82.4442
- County: MANATEE
- City: PARRISH
- Zipcode: 34219
- Subdivision: Copperstone Ph I
- Elementary School: Virgil Mills
- Middle School: Buffalo Creek
- High School: Parrish Community
- Provided by: BETTER HOMES & GARDENS REAL ES
- Contact: Alana Jeltema
- 941-556-9100

- DMCA Notice
-
DescriptionExperience luxury living with this pristine 4 bedroom, 3 bath pool home with fenced in yard. Located in Copperstone gated community North River area. The exterior is well maintained with curbed landscaping, gorgeous royal palm trees and cultured stone exterior. The interior of the home will not disappoint, it is an open concept, light and bright. The front of the home has a spacious gathering room that can be used as a formal dining / living room or as shown as a game room. The kitchen is recently remodeled, with room for all your cooking and entertaining needs and has NEW Aristokraft white cabinets with 42" upper full overlay doors that are soft close, NEW stainless steel appliances, NEW glass backsplash, NEW center island and a breakfast bar. The laundry room is off the kitchen with plenty of storage cabinets and room for laundry basket. The main living area has NEW waterproof laminate flooring and bedrooms have new plush carpet. The primary suite is located in the back of the home with view of the pond has NEW waterproof laminate flooring, 4 added ceiling lights with 2 different lighting options. There are 2 separate walk in closets with new laminate flooring that lead to the on suite. The on suite has NEW cabinet vanity with full overlay doors and soft close, NEW iced white quartz countertops and mirrors, soaking tub and separate shower. The luxury heated pool and spa are a dream with a pebble tech interior finish, salt chlorinator, Pentair Wi Fi controlled pool system with new LED color changing lights in pool & spa and shell stone paver deck. Other features include a New Trane 2 stage HVAC system, whole house water softener and filtration system. The community offers an updated clubhouse, 2 pools, fitness center, updated and covered playground, sports court with newly added pickleball features. HOA fees include basic cable and internet. Don't wait, the Parrish North River area is growing with upcoming shopping, restaurants, hospital, community park and college.
Payment Calculator
- Principal & Interest -
- Property Tax $
- Home Insurance $
- HOA Fees $
- Monthly -
Features
Building and Construction
- Covered Spaces: 0.00
- Exterior Features: Hurricane Shutters, Irrigation System, Rain Gutters, Sidewalk, Sliding Doors, Sprinkler Metered
- Fencing: Other, Vinyl
- Flooring: Carpet, Ceramic Tile, Wood
- Living Area: 2662.00
- Roof: Shingle
Land Information
- Lot Features: In County, Landscaped, Sidewalk, Paved, Private, Unincorporated
School Information
- High School: Parrish Community High
- Middle School: Buffalo Creek Middle
- School Elementary: Virgil Mills Elementary
Garage and Parking
- Garage Spaces: 3.00
- Parking Features: Driveway, Garage Door Opener
Eco-Communities
- Pool Features: Heated, In Ground, Lighting, Outside Bath Access, Salt Water, Screen Enclosure, Self Cleaning, Tile
- Water Source: Public
Utilities
- Carport Spaces: 0.00
- Cooling: Central Air
- Heating: Central
- Pets Allowed: Yes
- Sewer: Public Sewer
- Utilities: Cable Connected, Electricity Connected, Sewer Connected, Water Connected
Amenities
- Association Amenities: Basketball Court, Cable TV, Clubhouse, Fitness Center, Gated, Pickleball Court(s), Playground, Pool, Recreation Facilities
Finance and Tax Information
- Home Owners Association Fee Includes: Cable TV, Pool, Internet, Private Road, Recreational Facilities
- Home Owners Association Fee: 190.81
- Net Operating Income: 0.00
- Tax Year: 2023
Other Features
- Appliances: Dishwasher, Disposal, Dryer, Electric Water Heater, Microwave, Range, Refrigerator, Washer, Water Filtration System, Water Softener
- Association Name: Vanessa Diaz-Hemmerick,
- Association Phone: (813) 617-2220
- Country: US
- Interior Features: Ceiling Fans(s), Eat-in Kitchen, In Wall Pest System, Living Room/Dining Room Combo, Open Floorplan, Solid Wood Cabinets, Split Bedroom, Stone Counters, Thermostat, Walk-In Closet(s), Window Treatments
- Legal Description: LOT 147 COPPERSTONE PHASE I PI#4655.0785/9
- Levels: One
- Area Major: 34219 - Parrish
- Occupant Type: Owner
- Parcel Number: 465507859
- View: Water
- Views: 23
- Zoning Code: PDR/NC
Similar Properties
Nearby Subdivisions
0419301 Saltmeadows Ph 1a Lot
Aberdeen
Ancient Oaks
Aviary At Rutland Ranch
Aviary At Rutland Ranch Ph 1a
Aviary At Rutland Ranch Ph Iia
Bella Lago
Bella Lago Ph I
Bella Lago Ph Ii Subph Iiaia I
Broadleaf
Buckhead Trails Ph Ib
Canoe Creek
Canoe Creek Ph I
Canoe Creek Ph Ii Subph Iia I
Canoe Creek Ph Iii
Canoe Creek Phase I
Chelsea Oaks Ph Ii Iii
Copperstone Ph I
Copperstone Ph Iib
Country River Estates
Creekside Preserve Ii
Cross Creek Ph Id
Crosscreek 1d
Crosscreek Ph I Subph B C
Crosscreek Ph Ia
Crosswind Point
Crosswind Point Ph I
Crosswind Point Ph Ii
Crosswind Ranch
Crosswind Ranch Ph Ia
Cypress Glen At River Wilderne
Del Webb At Bayview
Del Webb At Bayview Ph I Subph
Del Webb At Bayview Ph Ii Subp
Del Webb At Bayview Ph Iii
Del Webb At Bayview Ph Iv
Del Webb At Bayview Phiii
Ellenton Acres
Forest Creek Fennemore Way
Forest Creek Ph I Ia
Forest Creek Ph Iib
Forest Creek Ph Iib 2nd Rev Po
Forest Creek Ph Iii
Forest Creekfennemore Way
Fox Chase
Foxbrook Ph I
Foxbrook Ph Ii
Foxbrook Ph Iii A
Foxbrook Ph Iii C
Gamble Creek Estates
Gamble Creek Estates Ph Ii Ii
Grand Oak Preserve Fka The Pon
Harrison Ranch Ph Ia
Harrison Ranch Ph Ib
Harrison Ranch Ph Iia
Harrison Ranch Ph Iia4 Iia5
Harrison Ranch Ph Iib
Isles At Bayview
Isles At Bayview Ph I Subph A
Isles At Bayview Ph Ii
Isles At Bayview Ph Iii
John Parrish Add To Parrish
Kingsfield
Kingsfield Lakes Ph 2
Kingsfield Ph I
Kingsfield Ph Ii
Kingsfield Ph Iii
Lakeside Preserve
Lexington
Lexington Add
Lexington Ph Iv
Lexington Ph V Vi Vii
Lincoln Park
North River Ranch
North River Ranch Ph Ia2
North River Ranch Ph Iai
North River Ranch Ph Ib Id Ea
North River Ranch Ph Ic Id We
North River Ranch Ph Iva
North River Ranch Ph Ivc1
Oakfield Lakes
Parkwood Lakes
Parkwood Lakes Ph V Vi Vii
Pheasant Rdg 21
Prosperity Lakes
Prosperity Lakes Active Adult
Prosperity Lakes Ph I Subph Ia
Reserve At Twin Rivers
River Plantation Ph I
River Plantation Ph Ii
River Wilderness Ph I
River Wilderness Ph I Tr 7
River Wilderness Ph Ii
River Wilderness Ph Iia
River Wilderness Ph Iib
River Wilderness Ph Iii Sp C
River Wilderness Ph Iii Sp D2
River Wilderness Ph Iii Sp E F
River Wilderness Ph Iii Subph
River Woods Ph Iii
River Woods Ph Iv
Rivers Reach
Rivers Reach Ph Ia
Rivers Reach Ph Ib Ic
Rivers Reach Phase Ia
Rye Crossing
Rye Crossing Lot 65
Salt Meadows
Saltmdwsph Ia
Saltmeadows Ph Ia
Sawgrass Lakes Ph Iiii
Seaire
Silverleaf
Silverleaf Ph Ia
Silverleaf Ph Ib
Silverleaf Ph Ii Iii
Silverleaf Ph Iv
Silverleaf Ph V
Silverleaf Ph Vi
Silverleaf Phase Ii Iii
Southern Oaks Ph I Ii
Summerwoods
Summerwoods Ph Ia
Summerwoods Ph Ib
Summerwoods Ph Ii
Summerwoods Ph Iiia Iva
Summerwoods Ph Iiia Iva Pi
Summerwoods Ph Iiib Ivb
Summerwoods Ph Ivc
Twin Rivers Ph I
Twin Rivers Ph Ii
Twin Rivers Ph Iii
Twin Rivers Ph Iv
Twin Rivers Ph Va2 Va3
Twin Rivers Ph Vb2 Vb3
Willow Bend Ph Ia
Willow Bend Ph Ib
Willow Bend Ph Ii
Willow Bend Ph Iii
Willow Bend Ph Iv
Windwater Ph Ia Ib
Woodlawn Lakes

- Samantha Archer, Broker
- Tropic Shores Realty
- Mobile: 727.534.9276
- samanthaarcherbroker@gmail.com


