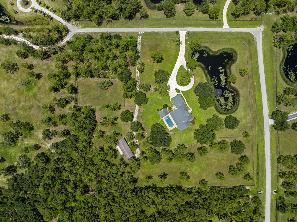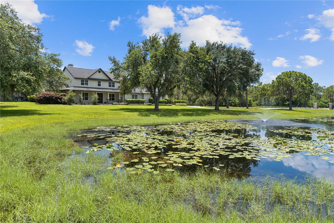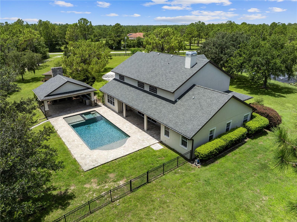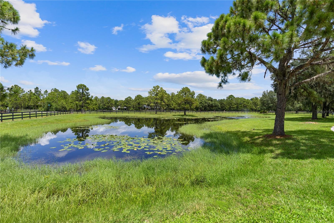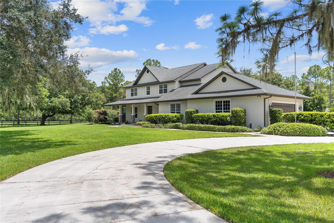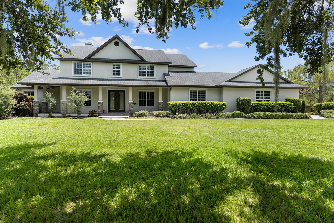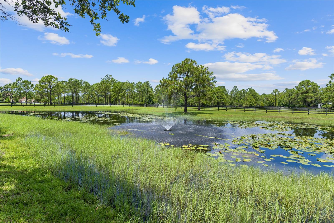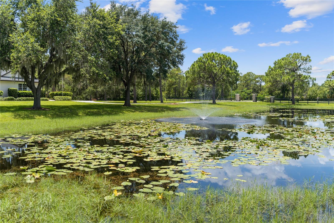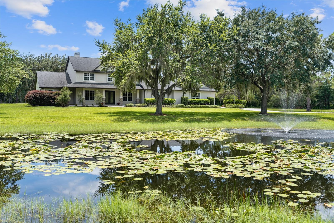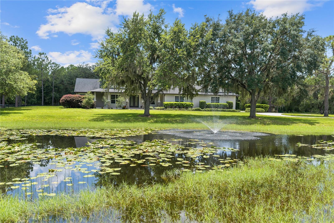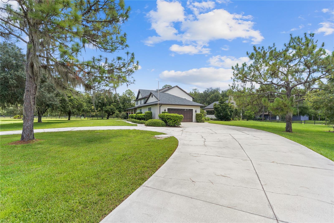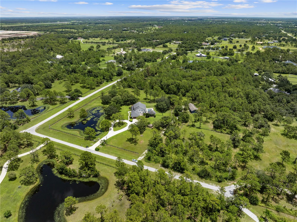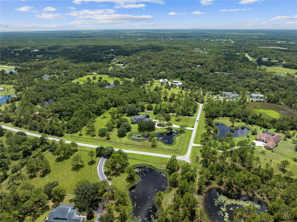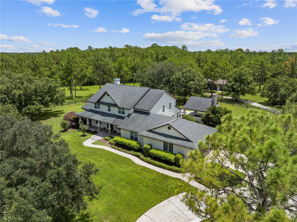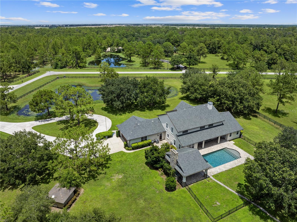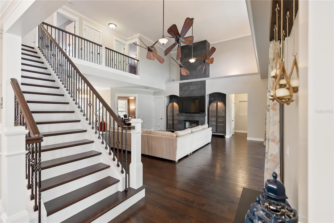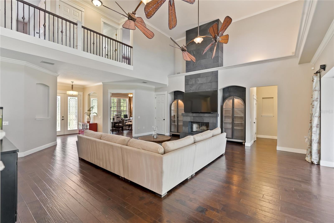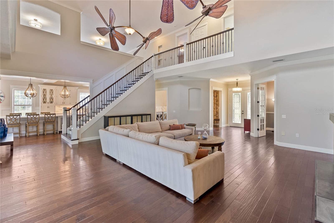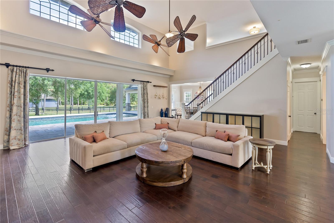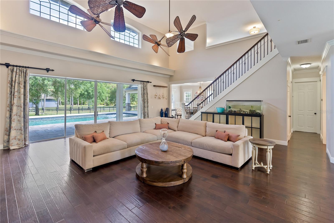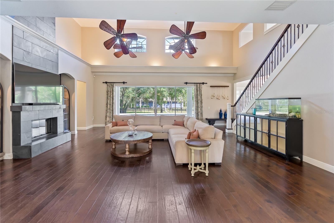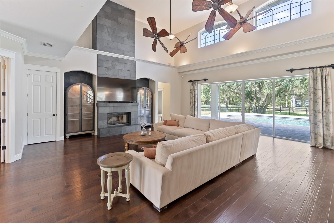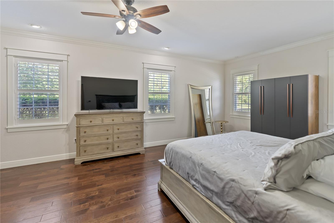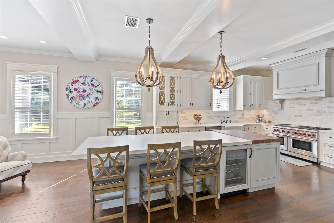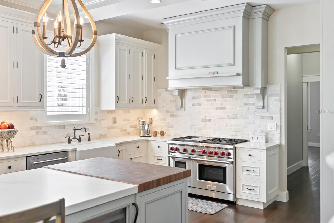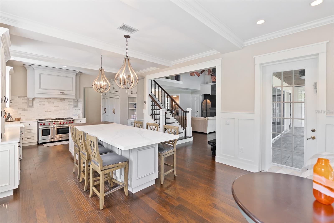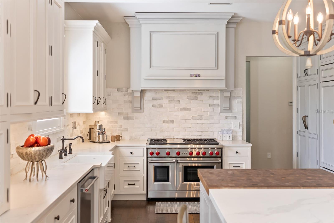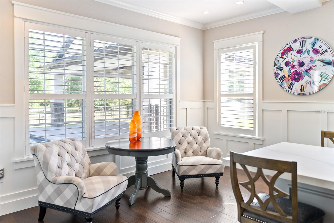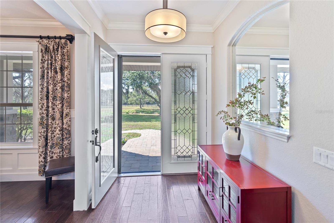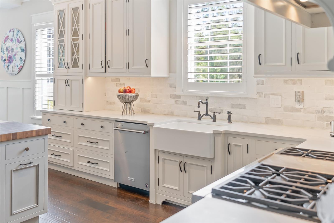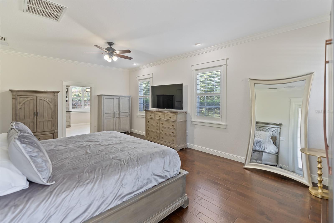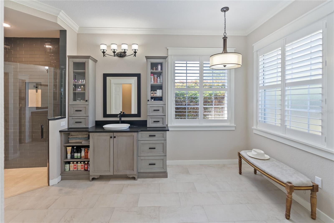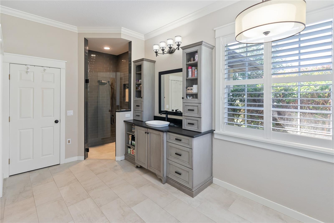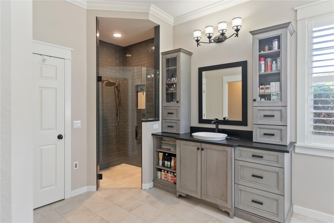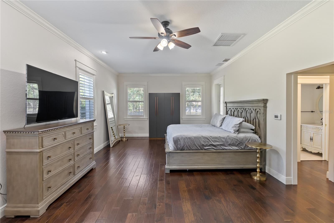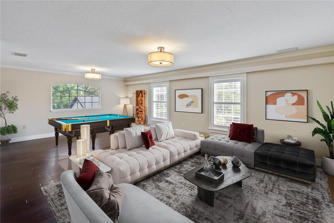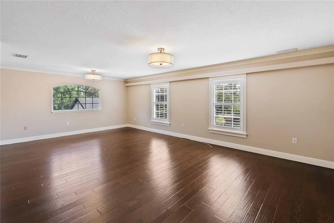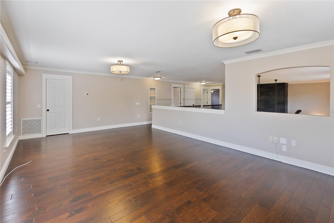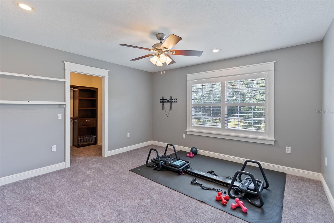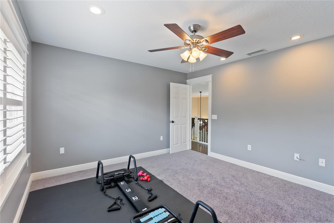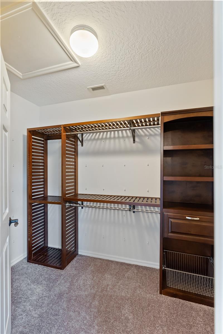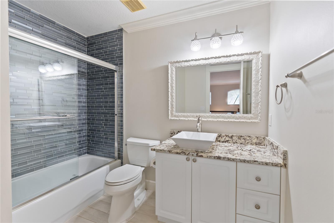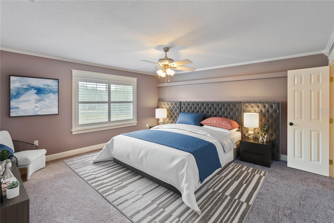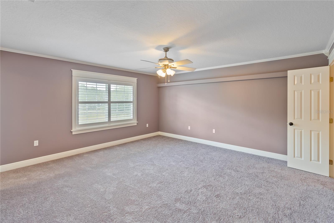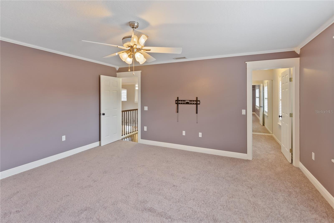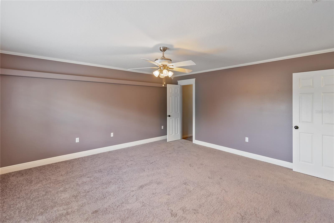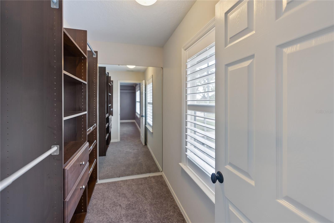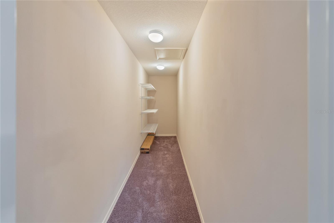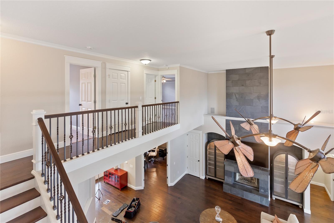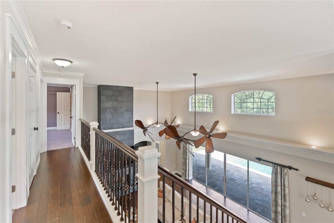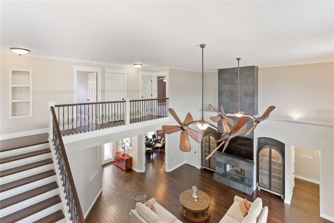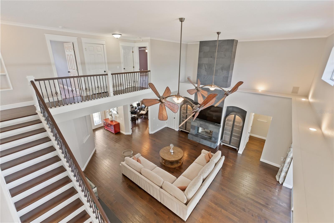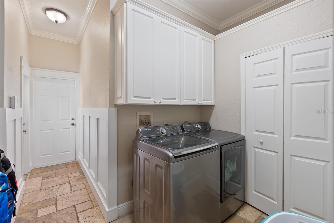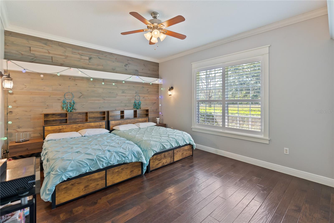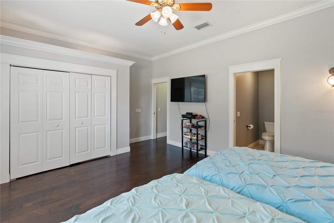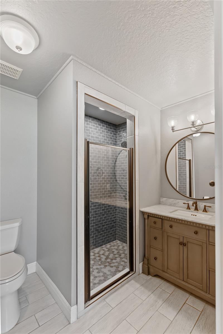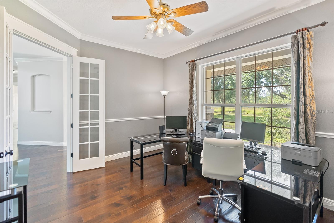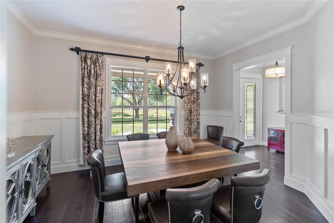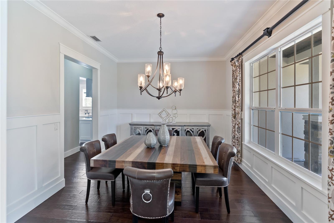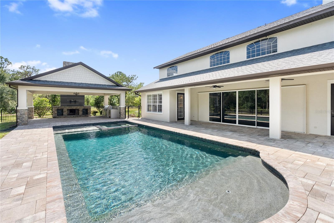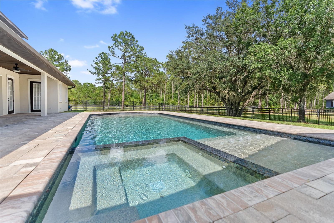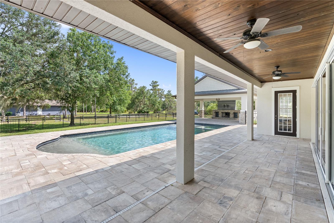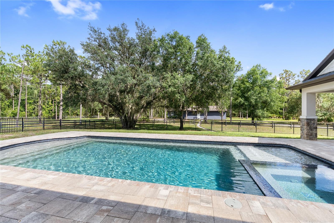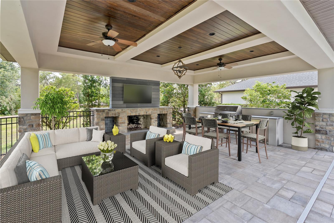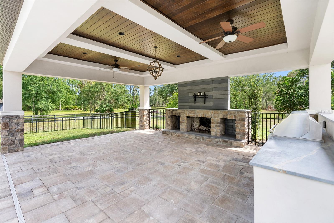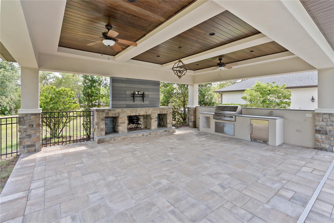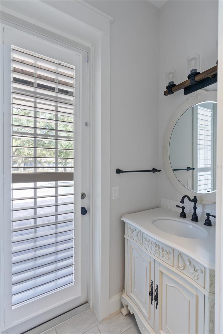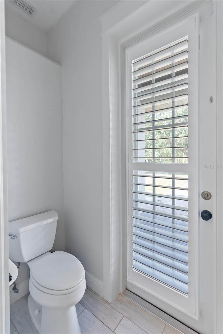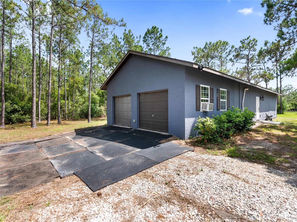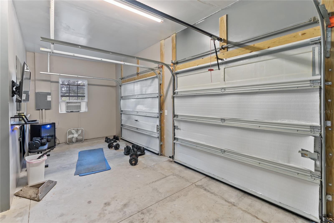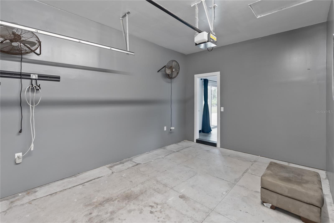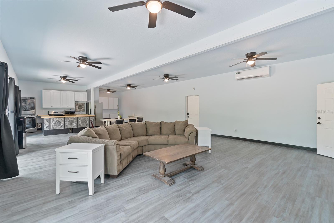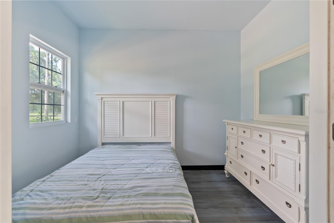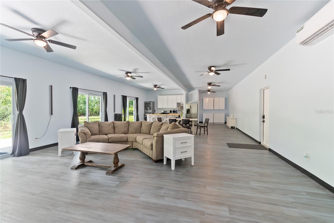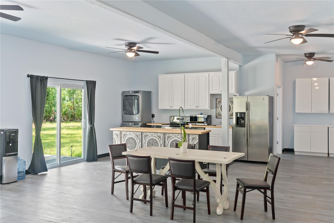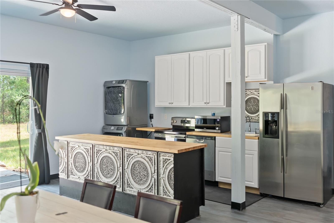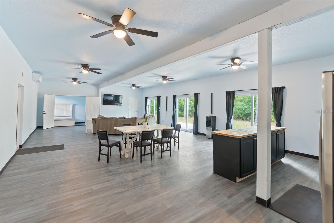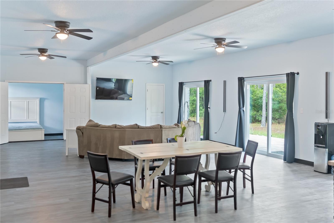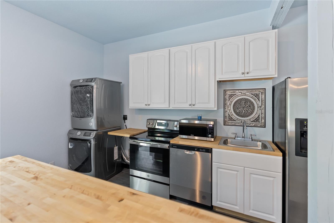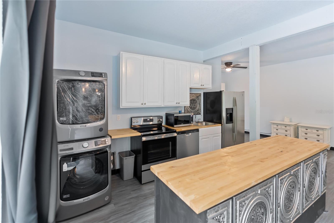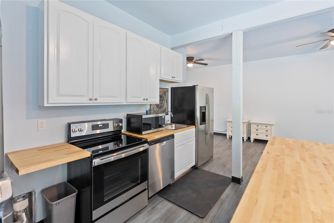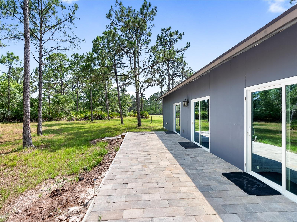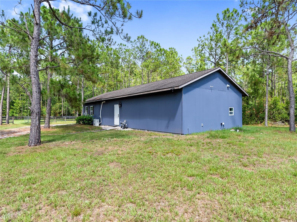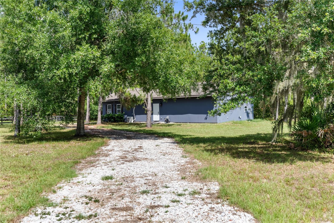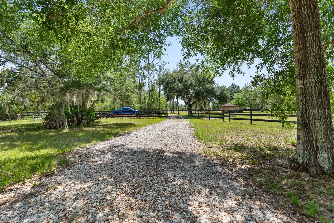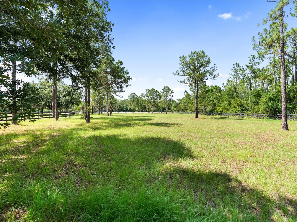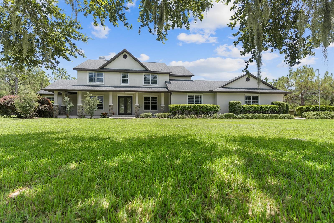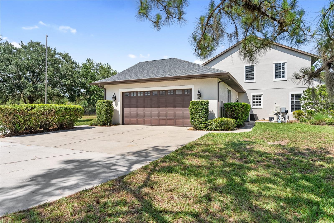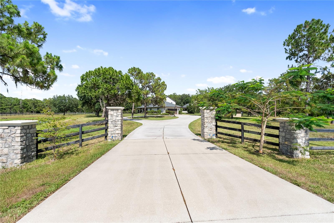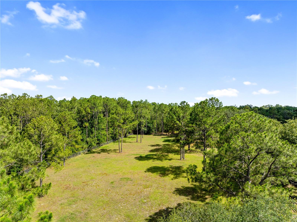6511 200th Street E, BRADENTON, FL 34211
Property Photos

Would you like to sell your home before you purchase this one?
Priced at Only: $2,490,000
For more Information Call:
Address: 6511 200th Street E, BRADENTON, FL 34211
Property Location and Similar Properties
- MLS#: A4613765 ( Residential )
- Street Address: 6511 200th Street E
- Viewed: 2
- Price: $2,490,000
- Price sqft: $358
- Waterfront: Yes
- Wateraccess: Yes
- Waterfront Type: Pond
- Year Built: 1998
- Bldg sqft: 6948
- Bedrooms: 4
- Total Baths: 5
- Full Baths: 4
- 1/2 Baths: 1
- Garage / Parking Spaces: 3
- Days On Market: 193
- Additional Information
- Geolocation: 27.4232 / -82.3376
- County: MANATEE
- City: BRADENTON
- Zipcode: 34211
- Subdivision: Pomello Park
- Elementary School: Gullett Elementary
- Middle School: Dr Mona Jain Middle
- High School: Lakewood Ranch High
- Provided by: PREFERRED SHORE
- Contact: Mike Griffin
- 941-999-1179

- DMCA Notice
-
Description***MOVE IN READY | MOTIVATED SELLERS | NOT IN A FLOOD ZONE*** Ideally set on 7.25 cross fenced acres within the highly rated equestrian community of The Forest at Panther Ridge, this stunning Craftsman style home offers a unique multi generational living experience. Featuring 4 bedrooms and 3.5 bathrooms in the main house, plus a 1 bedroom, 1 bath detached in law suite, this property provides both luxury and flexibility for extended family living or guest accommodations. Surrounded by ancient forests, rolling green pastures, and over 17 miles of meandering private trails, experience unrivaled privacy while enjoying nature walks, horseback riding, elaborate gardens, and an abundance of undisturbed wildlife. Completely remodeled in 2018 with a modern open concept floor plan, the main house boasts soaring cathedral ceilings and abundant natural light. Warm wood flooring flows through spacious dining and living areas. The chef's kitchen is generously appointed with gorgeous cabinets by Metro, Subzero 42 refrigerator and 24 wine storage, WOLF 48 6 burner gas range with griddle, WOLF 24 microwave, and quartz countertops. The oversized great room sets the stage for entertaining with a floor to ceiling wood burning fireplace, custom tiled mantle, and sliding doors leading to the outdoor oasis. Enjoy the outdoors from the lanai boasting a heated saltwater pool and spa, with an enormous covered outdoor entertainment area featuring a 42 Alfresco grill, Subzero 24 outdoor refrigerator, wood burning fireplace, and a huge TV area. At days end, retreat to the first floor primary bedroom suite, boasting a sizable walk in California closet, and an extensively remodeled spa style bath with dual vanities, leathered granite countertops, and a glass tile shower. An ensuite guest bedroom, office, and powder room round out the downstairs space. Upstairs youll find a large bonus room, another fully renovated bathroom, and two large guest bedrooms with walk in closets. The detached in law suite with a private entrance features a full bath with a glassed in shower, living, dining, and kitchen areas, and a 1.5 car garage. All of this within close proximity to shopping, dining, entertainment, A rated schools, healthcare, nature, and recreational options. Explore world class beaches and nearby attractions such as Lakewood Ranch Main Street, Lakewood Ranch Waterside, and Sarasotas vibrant cultural scene. Schedule your private viewing today!
Payment Calculator
- Principal & Interest -
- Property Tax $
- Home Insurance $
- HOA Fees $
- Monthly -
Features
Building and Construction
- Covered Spaces: 0.00
- Exterior Features: French Doors, Irrigation System, Outdoor Grill, Outdoor Kitchen, Rain Gutters, Sliding Doors
- Flooring: Carpet, Laminate, Wood
- Living Area: 5508.00
- Other Structures: Guest House
- Roof: Shingle
Land Information
- Lot Features: Zoned for Horses
School Information
- High School: Lakewood Ranch High
- Middle School: Dr Mona Jain Middle
- School Elementary: Gullett Elementary
Garage and Parking
- Garage Spaces: 3.00
Eco-Communities
- Pool Features: Gunite, Heated, In Ground, Lighting, Self Cleaning
- Water Source: Well
Utilities
- Carport Spaces: 0.00
- Cooling: Central Air, Other, Zoned
- Heating: Central, Electric, Zoned
- Pets Allowed: Yes
- Sewer: Septic Tank
- Utilities: BB/HS Internet Available, Cable Available, Cable Connected, Electricity Connected, Phone Available, Sprinkler Well
Finance and Tax Information
- Home Owners Association Fee: 795.00
- Net Operating Income: 0.00
- Tax Year: 2023
Other Features
- Appliances: Convection Oven, Cooktop, Dishwasher, Disposal, Dryer, Microwave, Range, Range Hood, Refrigerator, Washer, Water Softener, Wine Refrigerator
- Association Name: Joe Zarlenga
- Association Phone: 630-235-2226
- Country: US
- Interior Features: Built-in Features, Cathedral Ceiling(s), Ceiling Fans(s), Central Vaccum, Eat-in Kitchen, High Ceilings, Open Floorplan, Primary Bedroom Main Floor, Solid Surface Counters, Solid Wood Cabinets, Thermostat, Vaulted Ceiling(s), Walk-In Closet(s), Window Treatments
- Legal Description: A PORTION OF TRACT 60 AS SHOWN ON PLAT OF POMELLO PARK SEC 19 REC IN PB 6 P 61 PRMCF, BEING MORE PARTICULARLY DESC AS FOLLOWS: FROM THE NW COR OF SEC 19 RUN S 54 DEG 39 MIN 56 SEC E A DIST OF 4804.20 FT TO THE POB, ALSO BEING A PT ON A CURVE TO THE L EFT WHOSE RADIUS LIES N 00 DEG 40 MIN 26 SEC E A DIST OF 1325 FT; TH ELY ALG THE ARC OF SD CURVE TO THE LEFT A DIST OF
- Levels: Two
- Area Major: 34211 - Bradenton/Lakewood Ranch Area
- Occupant Type: Owner
- Parcel Number: 320206014
- Style: Ranch
- Zoning Code: A/WPE/ST
Nearby Subdivisions
Arbor Grande
Aurora At Lakewood Ranch
Avalon Woods
Avaunce
Bridgewater Ph I At Lakewood R
Bridgewater Ph Ii At Lakewood
Bridgewater Ph Iii At Lakewood
Central Park Ph B1
Central Park Subphase A1a
Central Park Subphase A1b
Central Park Subphase A2a
Central Park Subphase B2a B2c
Central Park Subphase B2b
Central Park Subphase D1aa
Central Park Subphase D1ba D2
Central Park Subphase D1bb D2a
Central Park Subphase G1c
Cresswind Ph I Subph A B
Cresswind Ph Ii Subph A B C
Cresswind Ph Iii
Eagle Trace
Eagle Trace Ph Iic
Eagle Trace Ph Iiib
Grand Oaks At Panther Ridge
Harmony At Lakewood Ranch Ph I
Indigo Ph Ii Iii
Indigo Ph Iv V
Indigo Ph Vi Subphase 6a 6b 6
Indigo Ph Vii Subphase 7a 7b
Indigo Ph Viii Subph 8a 8b 8c
Lakewood Ranch
Lakewood Ranch Solera Ph Ia I
Lakewood Ranch Solera Ph Ic I
Lorraine Lakes
Lorraine Lakes Ph I
Lorraine Lakes Ph Iia
Lorraine Lakes Ph Iib1 Iib2
Lorraine Lakes Ph Iib3 Iic
Mallory Park Ph I A C E
Mallory Park Ph I D Ph Ii A
Mallory Park Ph Ii Subph C D
Maple Grove Estates
Not Applicable
Palisades Ph I
Panther Ridge
Park East At Azario
Park East At Azario Ph I Subph
Polo Run Ph Ia Ib
Polo Run Ph Iia Iib
Polo Run Ph Iic Iid Iie
Pomello Park
Rolling Acres
Rosedale
Rosedale 1
Rosedale 2
Rosedale 5
Rosedale 7
Rosedale 8 Westbury Lakes
Rosedale Add Ph I
Rosedale Add Ph Ii
Rosedale Highlands Subphase B
Rosedale Highlands Subphase C
Rosedale Highlands Subphase D
Sapphire Point
Sapphire Point Ph I Ii Subph
Sapphire Point Ph Iiia
Serenity Creek
Serenity Creek Rep Of Tr N
Solera At Lakewood Ranch
Solera At Lakewood Ranch Ph Ii
Star Farms
Star Farms At Lakewood Ranch
Star Farms Ph Iiv
Star Farms Ph Iv Subph D E
Sweetwater At Lakewood Ranch P
Sweetwater In Lakewood Ranch
Sweetwater Villas At Lakewood
Waterbury Tracts Continued
Woodleaf Hammock Ph I

- Samantha Archer, Broker
- Tropic Shores Realty
- Mobile: 727.534.9276
- samanthaarcherbroker@gmail.com


