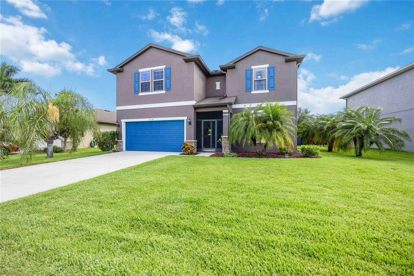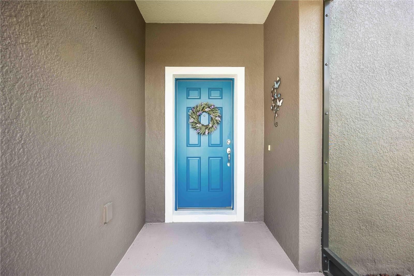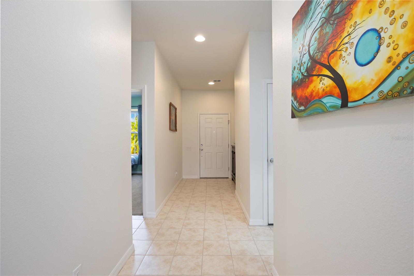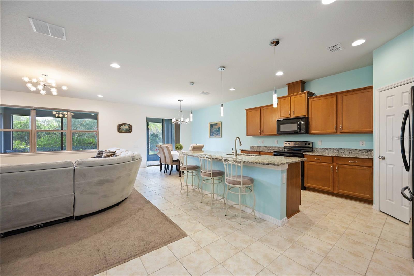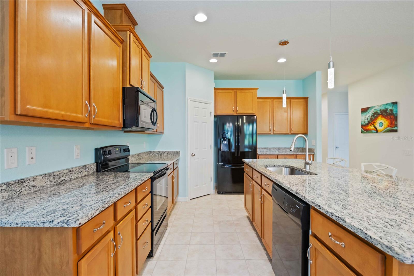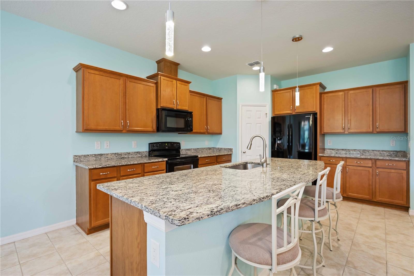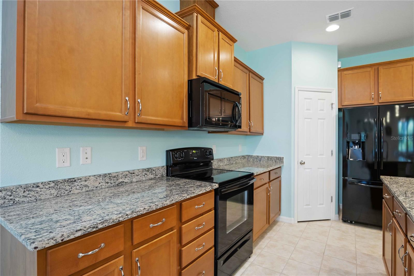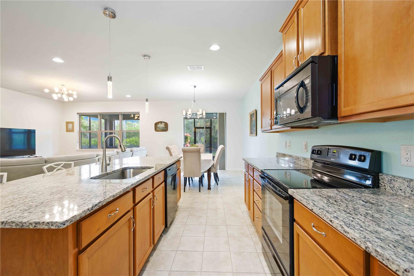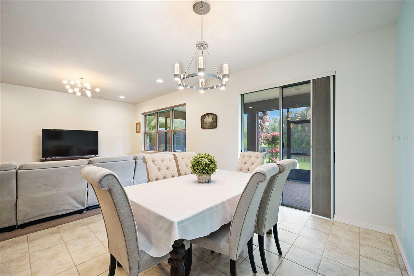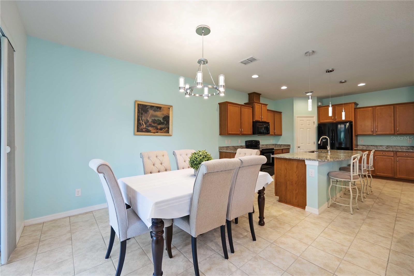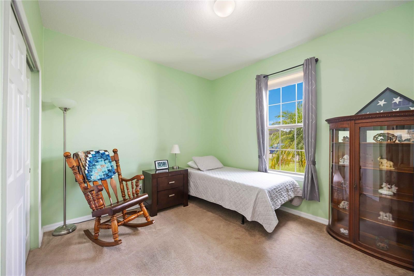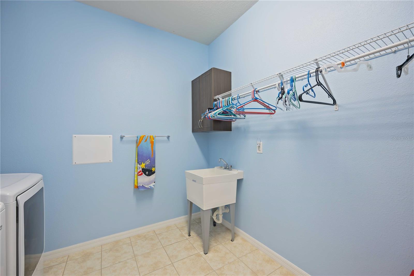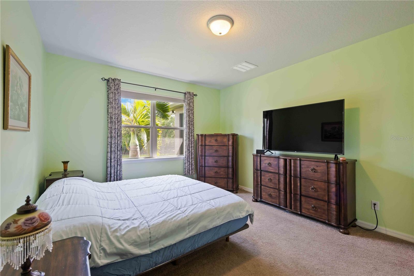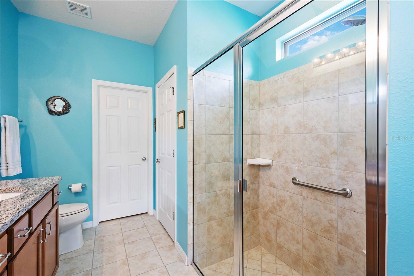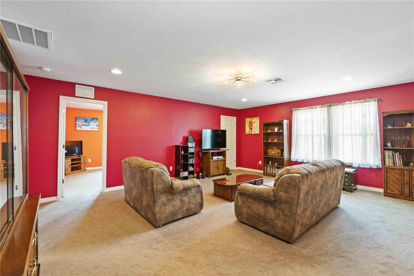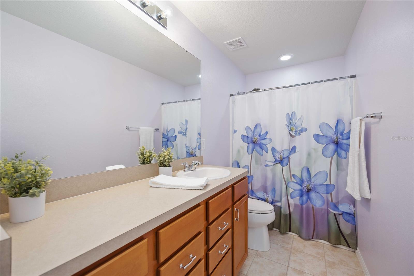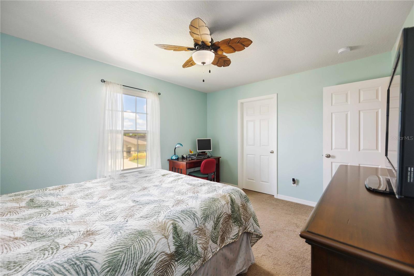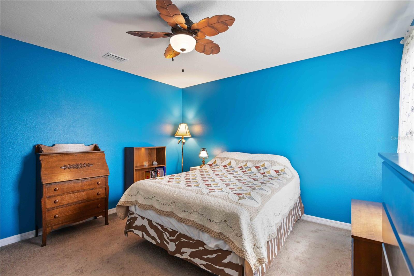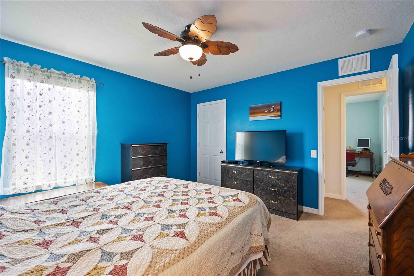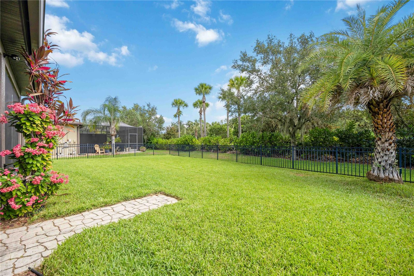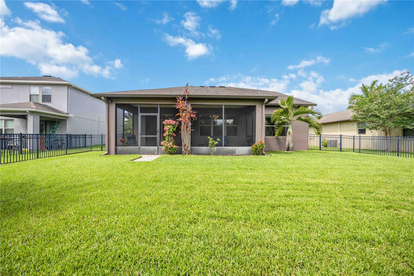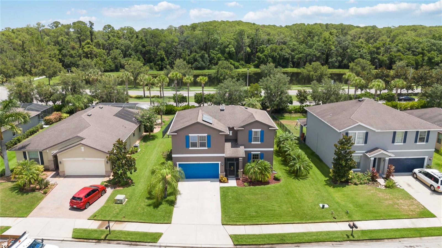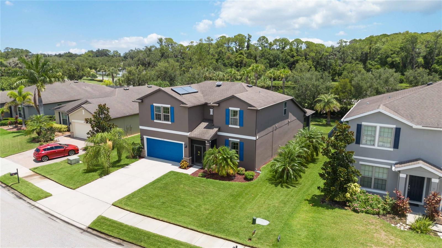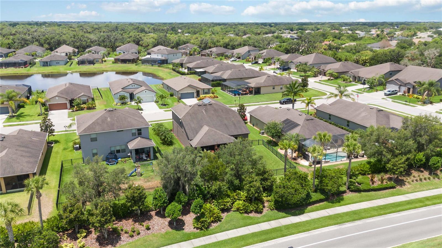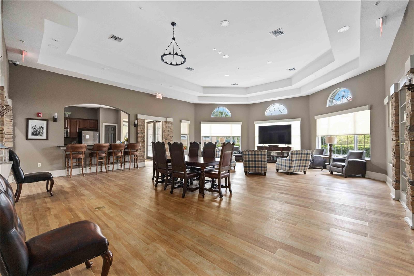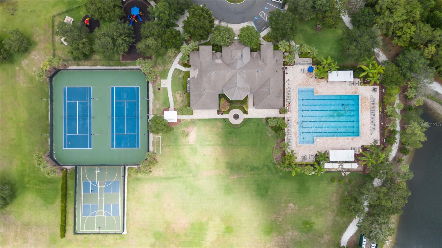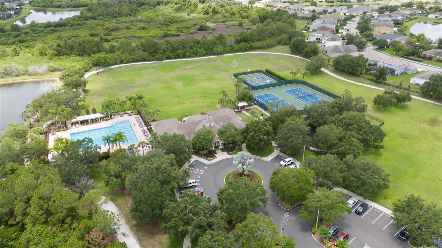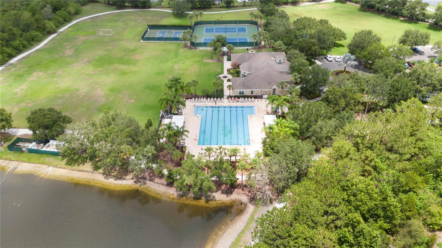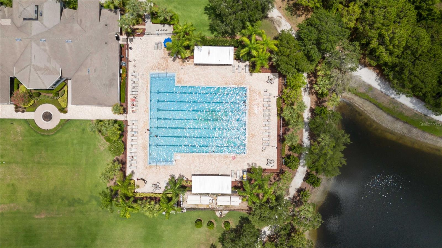6138 100th Avenue E, PARRISH, FL 34219
Property Photos

Would you like to sell your home before you purchase this one?
Priced at Only: $494,999
For more Information Call:
Address: 6138 100th Avenue E, PARRISH, FL 34219
Property Location and Similar Properties
- MLS#: A4614140 ( Residential )
- Street Address: 6138 100th Avenue E
- Viewed: 6
- Price: $494,999
- Price sqft: $138
- Waterfront: No
- Year Built: 2016
- Bldg sqft: 3597
- Bedrooms: 5
- Total Baths: 3
- Full Baths: 3
- Garage / Parking Spaces: 2
- Days On Market: 200
- Additional Information
- Geolocation: 27.5704 / -82.4671
- County: MANATEE
- City: PARRISH
- Zipcode: 34219
- Subdivision: Harrison Ranch Ph Iia
- Elementary School: Blackburn Elementary
- Middle School: Buffalo Creek Middle
- High School: Parrish Community High
- Provided by: KW SUNCOAST
- Contact: Robin Wentz
- 941-792-2000

- DMCA Notice
-
DescriptionMOTIVATED SELLER! FANTASTIC price! Lucky YOU! GREAT home at a Fantastic price! Are you searching for more space in a great neighborhood? Look no further than this awesome residence featuring the Pulte's Citrus Grove Floor Plan. This impressive 5 Bedroom, 3 Bath home has room for everyone! Upon entering, you'll be welcomed by an open concept living space with an expansive family room that serves as the heart of the home, perfect for gatherings and everyday living. Adjacent is the gourmet kitchen that any chef would love. It boasts beautiful granite countertops, a breakfast bar for casual dining, and a cozy eat in area. These features make meal preparation and entertaining a seamless and enjoyable experience. The main level also hosts a spacious primary suite designed for ultimate convenience and relaxation. This sanctuary offers a private retreat, ensuring restful nights and peaceful mornings. An additional bedroom on the first floor is ideal for guests or as a home office, conveniently located next to a full guest bathroom complete with a tub and shower. Ascend to the second floor to discover a versatile and expansive 20' x 17' loft. This space is perfect for a variety of uses, whether it's a playroom, a home theater, or a quiet retreat for reading and relaxation. The second floor also includes three generously sized bedrooms, each with ample closet space, and a third full bathroom, ensuring comfort and convenience for the entire family. Outdoor living is equally impressive with a covered, screened lanai that opens up to a beautifully fenced in backyard. This private outdoor oasis is perfect for enjoying morning coffee, evening meals, or simply unwinding while appreciating the tranquil surroundings. Living in Harrison Ranch means access to a wealth of amenities designed to enhance your lifestyle. The community features a state of the art clubhouse, a sparkling pool for hot summer days, Pickleball and Tennis courts for sports enthusiasts, and numerous walking trails and parks for those who love the outdoors. Location is key, and this home does not disappoint. Situated just miles from the interstate, you have quick and easy access to the vibrant cities of St. Pete and Tampa to the north, as well as the charming towns of Bradenton and Sarasota to the south. This prime location ensures that shopping, dining, entertainment, and some of Floridas most beautiful beaches are all within a short drive. This exceptional home offers a perfect blend of space, luxury, and community living. Dont miss the opportunity to make it your own. Contact us today to schedule a private tour and experience firsthand the wonderful lifestyle that awaits you here!
Payment Calculator
- Principal & Interest -
- Property Tax $
- Home Insurance $
- HOA Fees $
- Monthly -
Features
Building and Construction
- Covered Spaces: 0.00
- Exterior Features: Sidewalk
- Fencing: Fenced
- Flooring: Carpet, Ceramic Tile
- Living Area: 2859.00
- Roof: Shingle
Property Information
- Property Condition: Completed
School Information
- High School: Parrish Community High
- Middle School: Buffalo Creek Middle
- School Elementary: Blackburn Elementary
Garage and Parking
- Garage Spaces: 2.00
Eco-Communities
- Water Source: Public
Utilities
- Carport Spaces: 0.00
- Cooling: Central Air
- Heating: Central
- Pets Allowed: Cats OK, Dogs OK, Yes
- Sewer: Public Sewer
- Utilities: Cable Available, Electricity Connected, Public, Sewer Connected, Water Connected
Amenities
- Association Amenities: Clubhouse, Fitness Center, Lobby Key Required, Pickleball Court(s), Pool, Tennis Court(s)
Finance and Tax Information
- Home Owners Association Fee: 125.00
- Net Operating Income: 0.00
- Tax Year: 2023
Other Features
- Appliances: Dishwasher, Dryer, Microwave, Range, Refrigerator, Solar Hot Water, Washer
- Association Name: Matthew Duncan
- Association Phone: 813-933-5571
- Country: US
- Furnished: Unfurnished
- Interior Features: Ceiling Fans(s), Eat-in Kitchen, Primary Bedroom Main Floor, Split Bedroom, Stone Counters, Thermostat, Walk-In Closet(s), Window Treatments
- Legal Description: LOT 548 HARRISON RANCH PHASE IIA PI#7264.4185/9
- Levels: Two
- Area Major: 34219 - Parrish
- Occupant Type: Owner
- Parcel Number: 726441859
- Possession: Close of Escrow
- Zoning Code: PDMU/N
Nearby Subdivisions
0419301 Saltmeadows Ph 1a Lot
Aberdeen
Ancient Oaks
Aviary At Rutland Ranch
Aviary At Rutland Ranch Ph 1a
Aviary At Rutland Ranch Ph Iia
Bella Lago
Bella Lago Ph I
Bella Lago Ph Ii Subph Iiaia I
Broadleaf
Canoe Creek
Canoe Creek Ph I
Canoe Creek Ph Ii Subph Iia I
Canoe Creek Ph Iii
Canoe Creek Phase I
Chelsea Oaks Ph Ii Iii
Copperstone Ph I
Copperstone Ph Iic
Country River Estates
Creekside Preserve Ii
Cross Creek Ph Id
Crosscreek 1d
Crosscreek Ph I Subph B C
Crosscreek Ph Ia
Crosswind Point
Crosswind Point Ph I
Crosswind Point Ph Ii
Crosswind Ranch
Crosswind Ranch Ph Ia
Cypress Glen At River Wilderne
Del Webb At Bayview
Del Webb At Bayview Ph I Subph
Del Webb At Bayview Ph Ii Subp
Del Webb At Bayview Ph Iii
Del Webb At Bayview Ph Iv
Del Webb At Bayview Phiii
Ellenton Acres
Forest Creek Fennemore Way
Forest Creek Ph I Ia
Forest Creek Ph Iib
Forest Creek Ph Iib 2nd Rev Po
Forest Creek Ph Iii
Forest Creekfennemore Way
Fox Chase
Foxbrook Ph I
Foxbrook Ph Ii
Foxbrook Ph Iii A
Foxbrook Ph Iii C
Gamble Creek Estates
Gamble Creek Estates Ph Ii Ii
Grand Oak Preserve Fka The Pon
Harrison Ranch Ph Ia
Harrison Ranch Ph Ib
Harrison Ranch Ph Iia
Harrison Ranch Ph Iia4 Iia5
Harrison Ranch Ph Iib
Isles At Bayview
Isles At Bayview Ph I Subph A
Isles At Bayview Ph Ii
Isles At Bayview Ph Iii
John Parrish Add To Parrish
Kingsfield
Kingsfield Lakes Ph 2
Kingsfield Ph I
Kingsfield Ph Ii
Kingsfield Ph Iii
Lakeside Preserve
Lexington
Lexington Add
Lexington Ph Iv
Lexington Ph V Vi Vii
Lincoln Park
North River Ranch
North River Ranch Ph Ia2
North River Ranch Ph Iai
North River Ranch Ph Ib Id Ea
North River Ranch Ph Ic Id We
North River Ranch Ph Iva
North River Ranch Ph Ivc1
Oakfield Lakes
Parkwood Lakes
Parkwood Lakes Ph V Vi Vii
Pheasant Rdg 21
Prosperity Lakes
Prosperity Lakes Active Adult
Prosperity Lakes Ph I Subph Ia
Reserve At Twin Rivers
River Plantation Ph I
River Plantation Ph Ii
River Wilderness Ph I
River Wilderness Ph I Tr 7
River Wilderness Ph Ii
River Wilderness Ph Iia
River Wilderness Ph Iib
River Wilderness Ph Iii Sp C
River Wilderness Ph Iii Sp D2
River Wilderness Ph Iii Sp E F
River Wilderness Ph Iii Subph
River Woods Ph Iii
River Woods Ph Iv
Rivers Reach
Rivers Reach Ph Ia
Rivers Reach Ph Ib Ic
Rivers Reach Phase Ia
Rye Crossing
Rye Crossing Lot 65
Salt Meadows
Saltmdwsph Ia
Saltmeadows Ph Ia
Sawgrass Lakes Ph Iiii
Seaire
Silverleaf
Silverleaf Ph Ia
Silverleaf Ph Ib
Silverleaf Ph Ii Iii
Silverleaf Ph Iv
Silverleaf Ph V
Silverleaf Ph Vi
Silverleaf Phase Ii Iii
Southern Oaks Ph I Ii
Summerwoods
Summerwoods Ph Ia
Summerwoods Ph Ib
Summerwoods Ph Ii
Summerwoods Ph Iiia Iva
Summerwoods Ph Iiia Iva Pi
Summerwoods Ph Ivc
Twin Rivers Ph I
Twin Rivers Ph Ii
Twin Rivers Ph Iii
Twin Rivers Ph Iv
Twin Rivers Ph Va2 Va3
Twin Rivers Ph Vb2 Vb3
Willow Bend Ph Ia
Willow Bend Ph Ib
Willow Bend Ph Ii
Willow Bend Ph Iii
Willow Bend Ph Iv
Windwater Ph Ia Ib

- Samantha Archer, Broker
- Tropic Shores Realty
- Mobile: 727.534.9276
- samanthaarcherbroker@gmail.com


