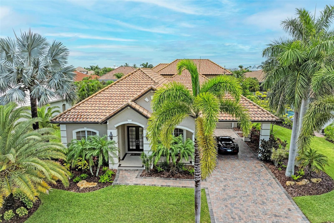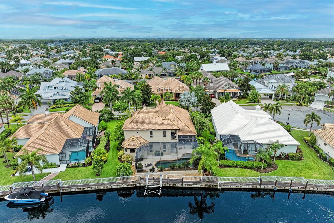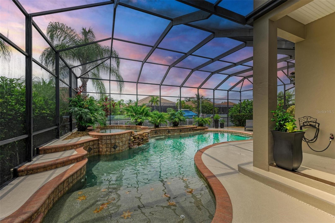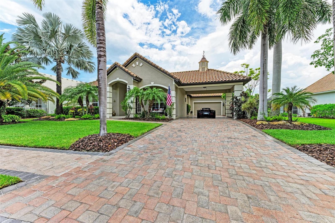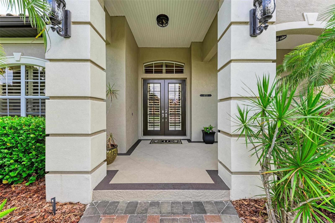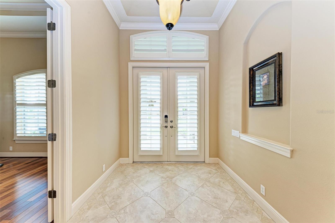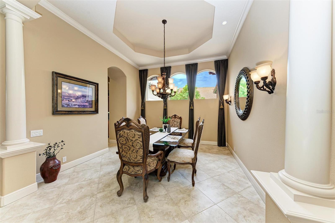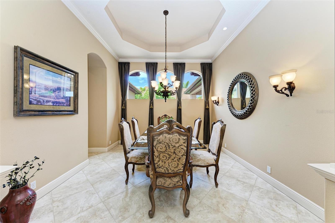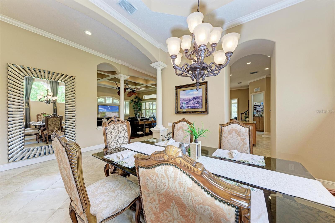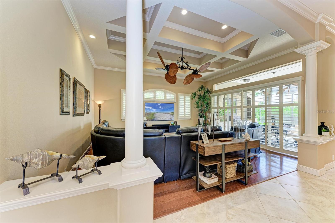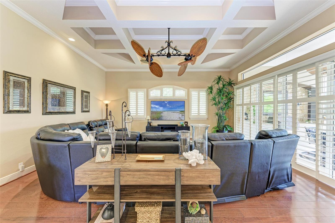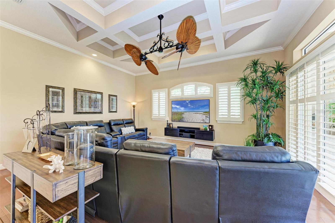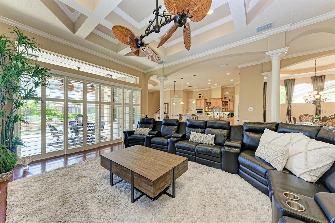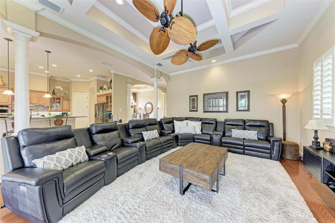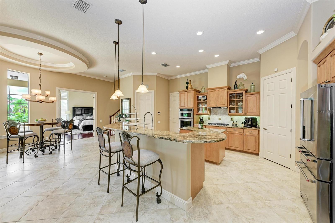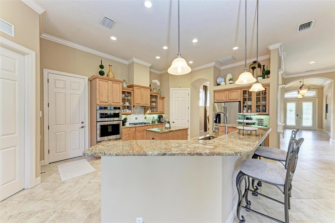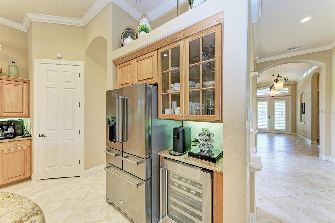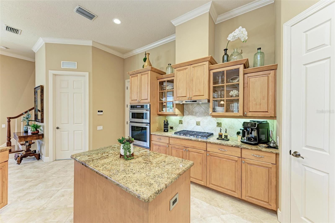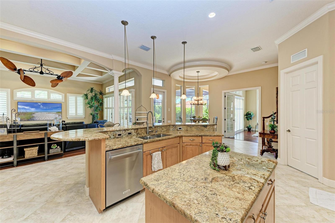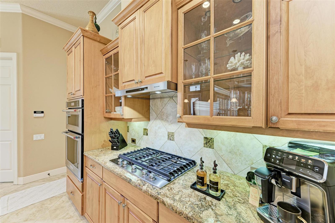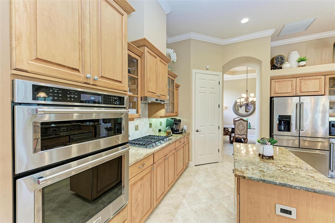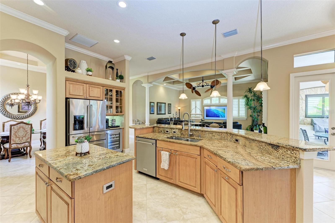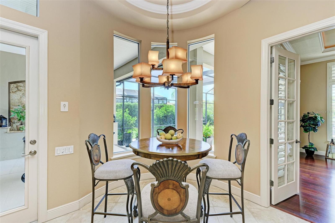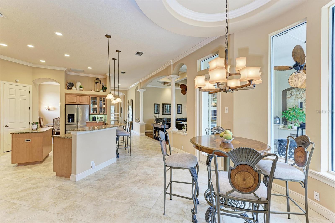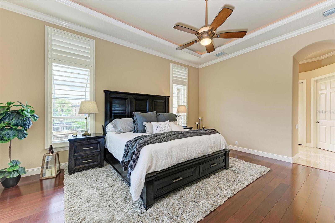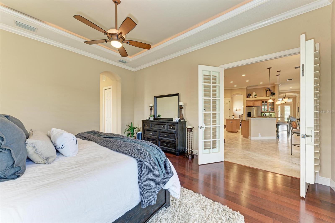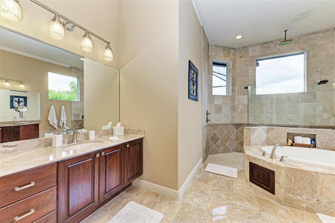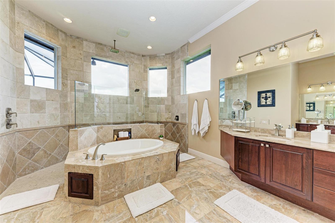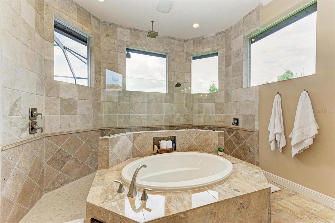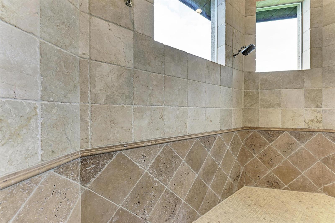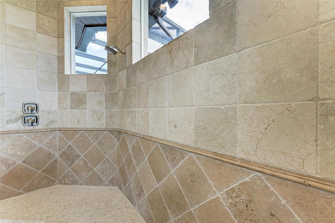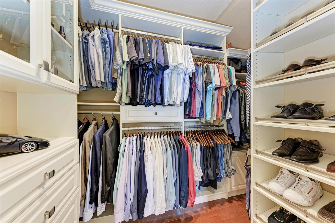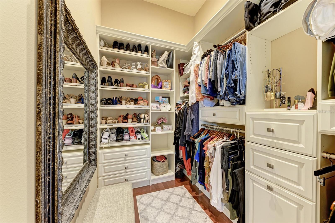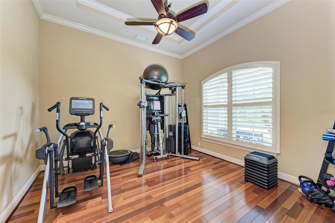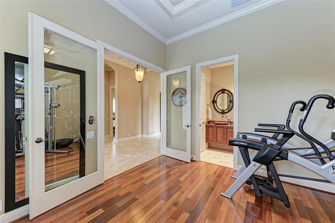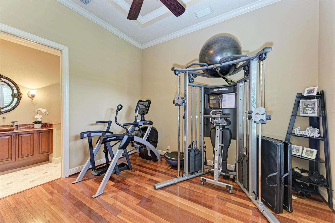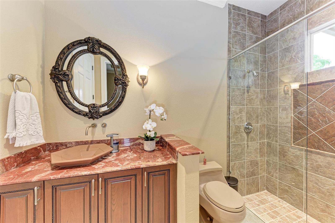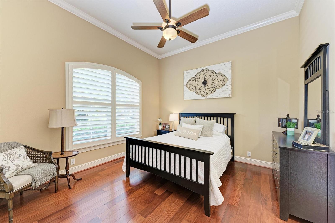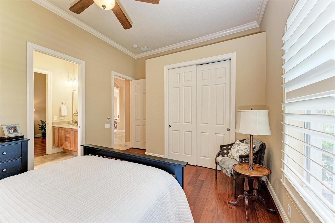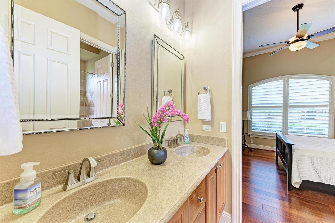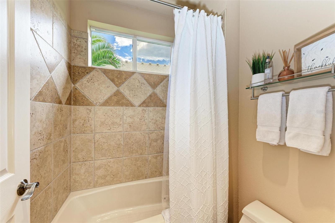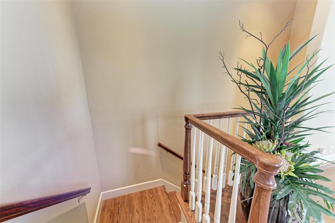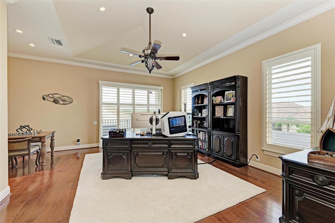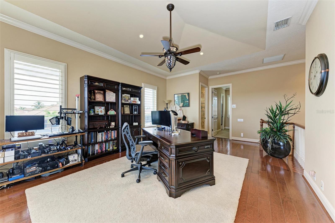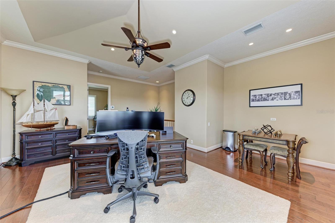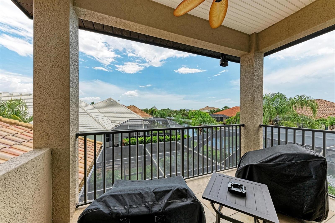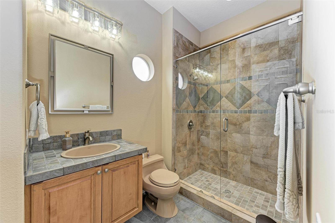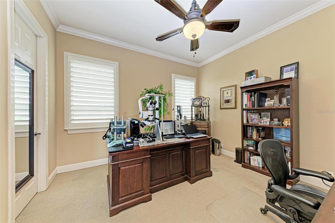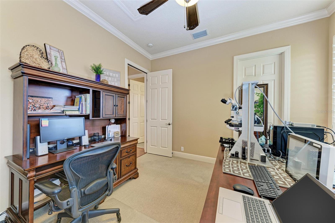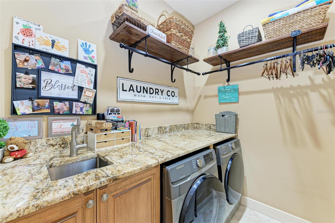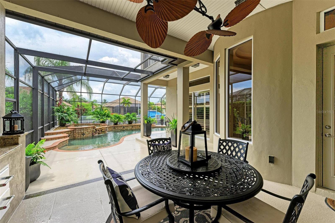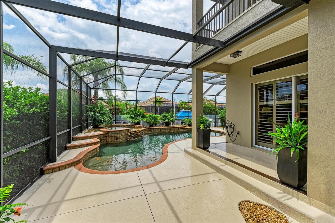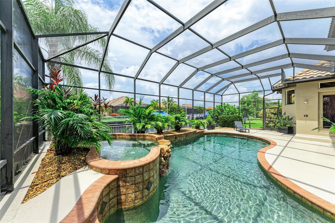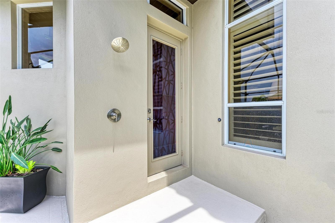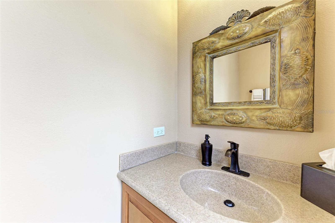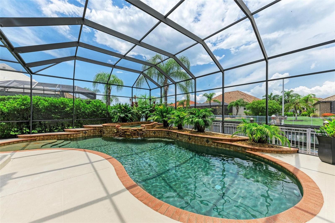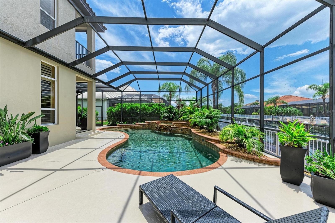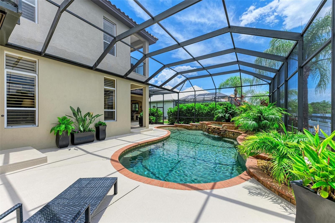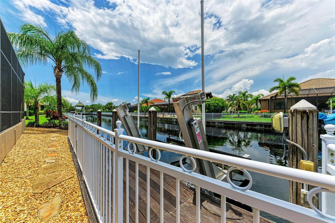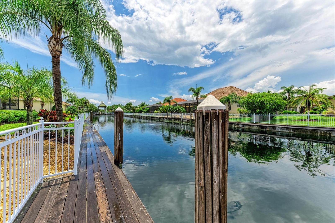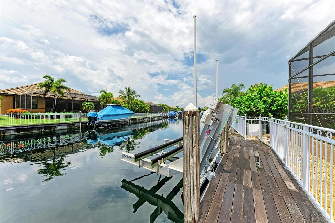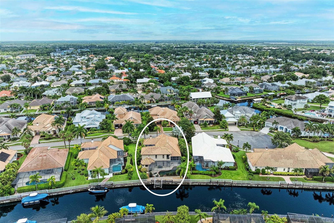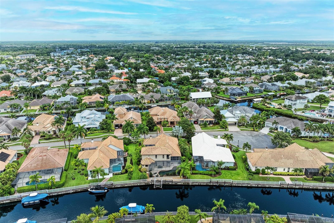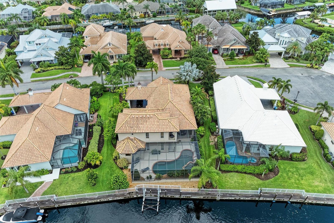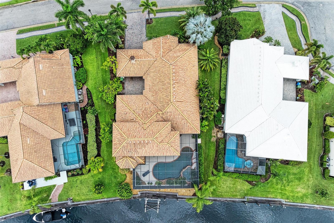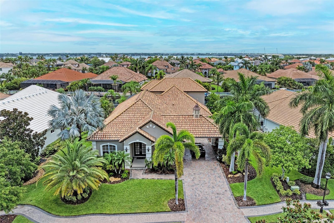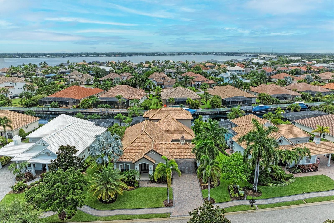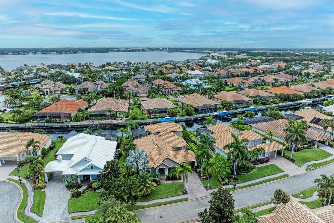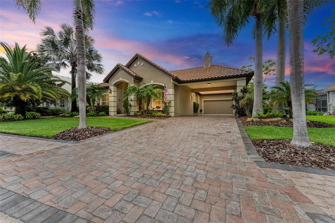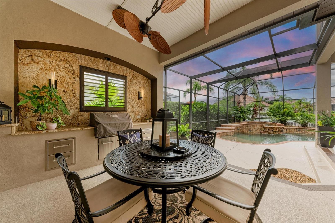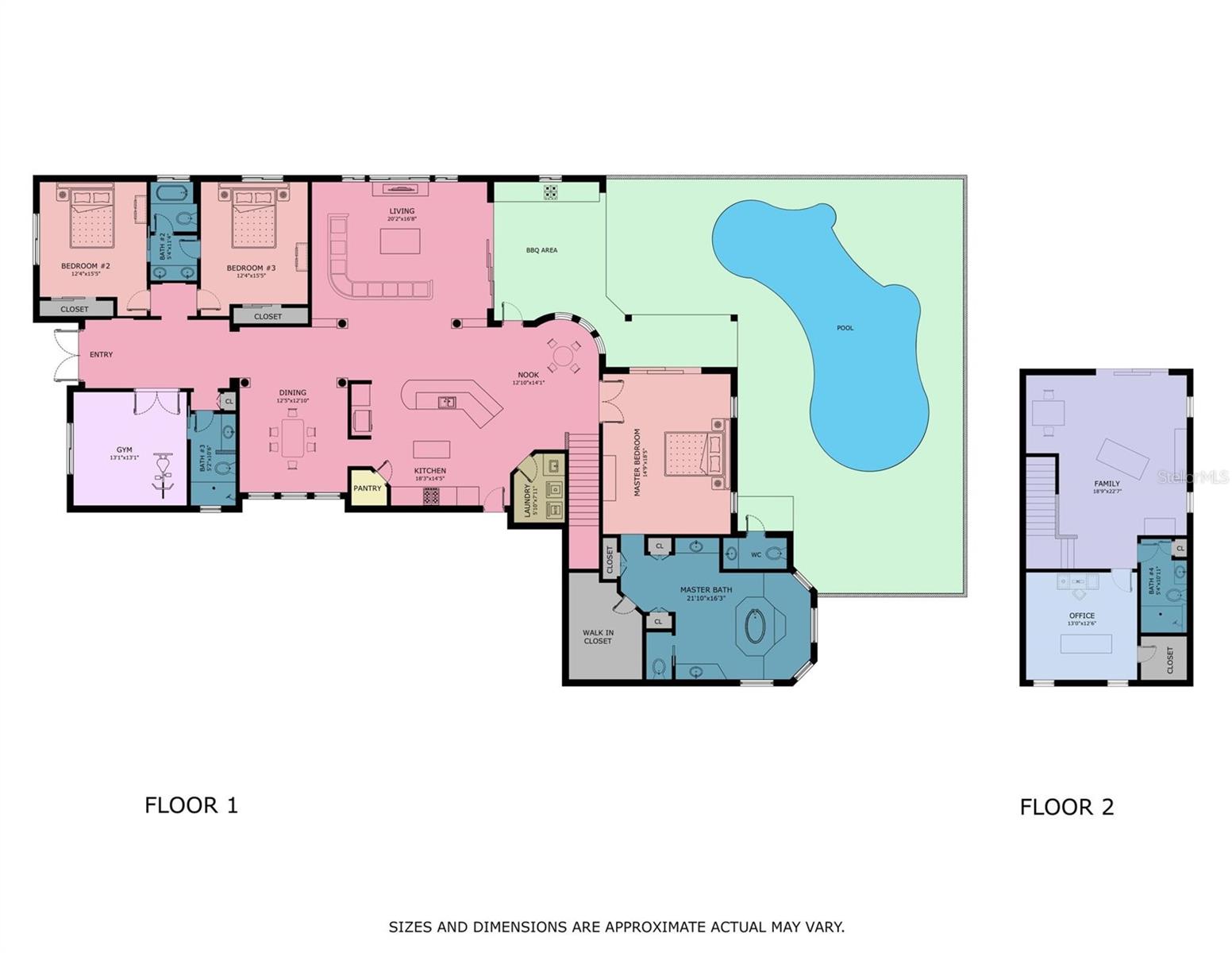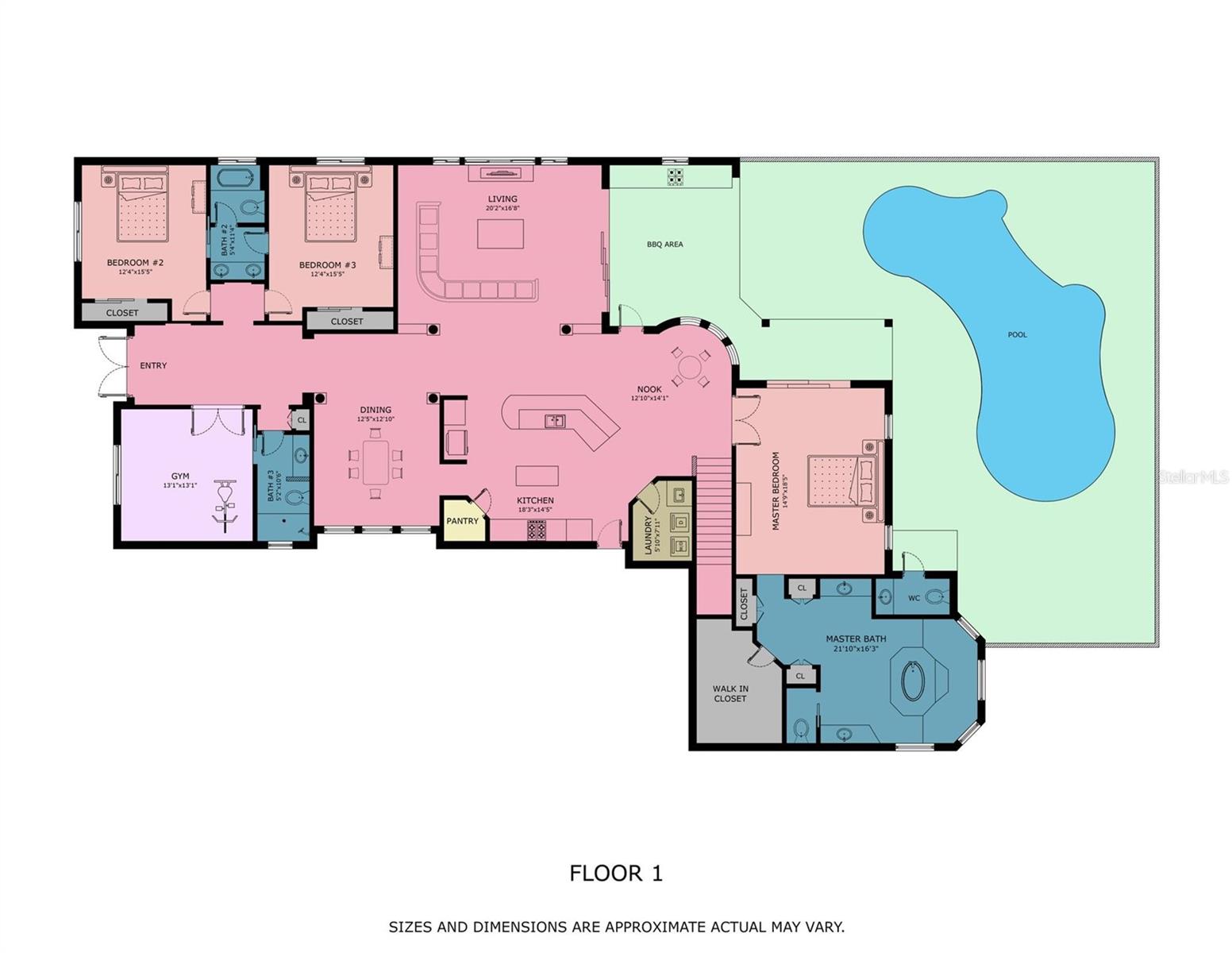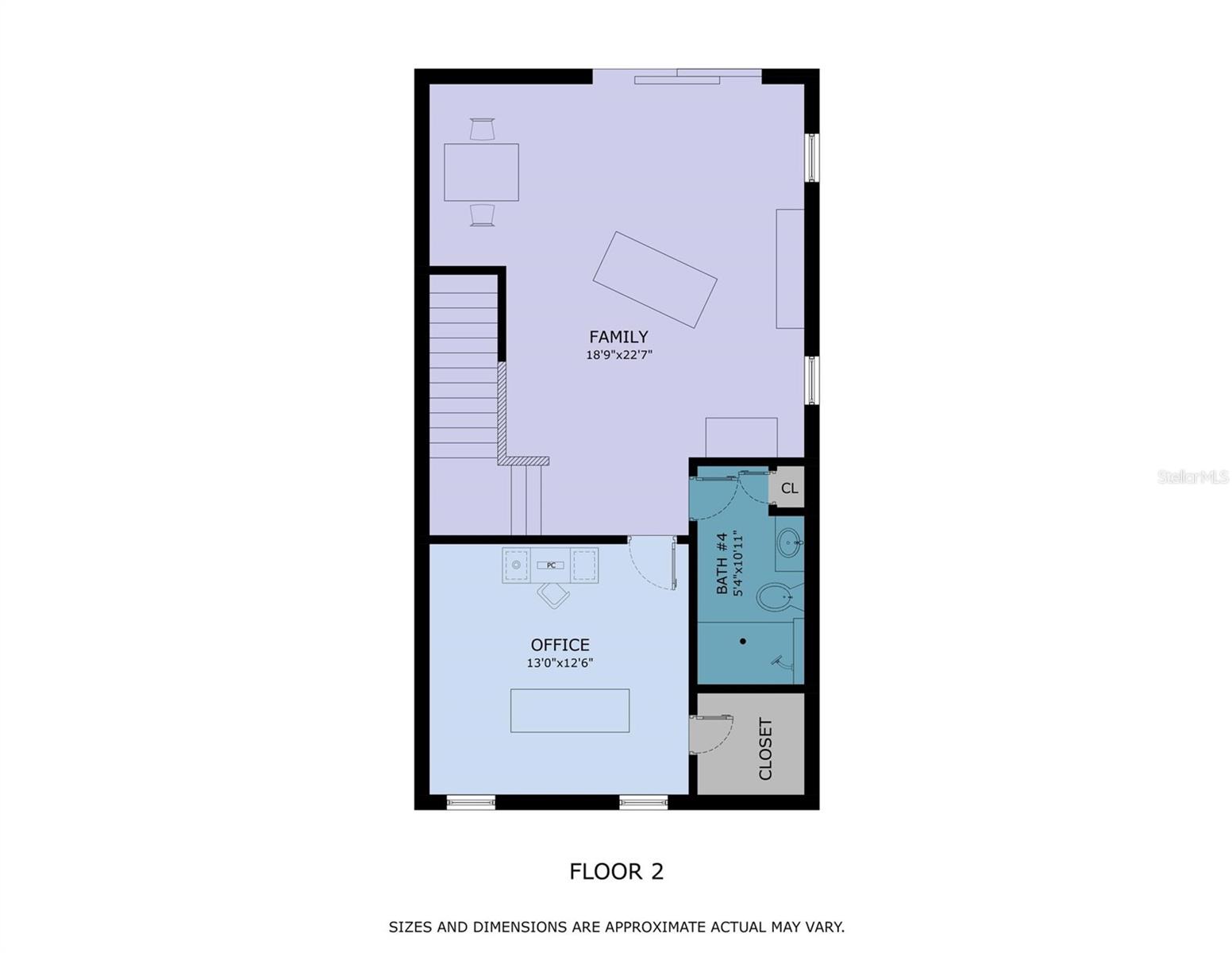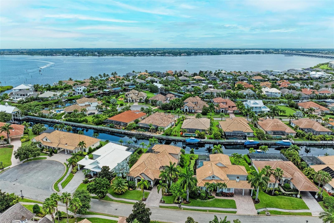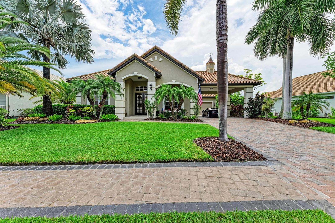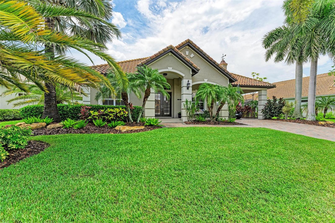4713 Mainsail Drive, BRADENTON, FL 34208
Property Photos
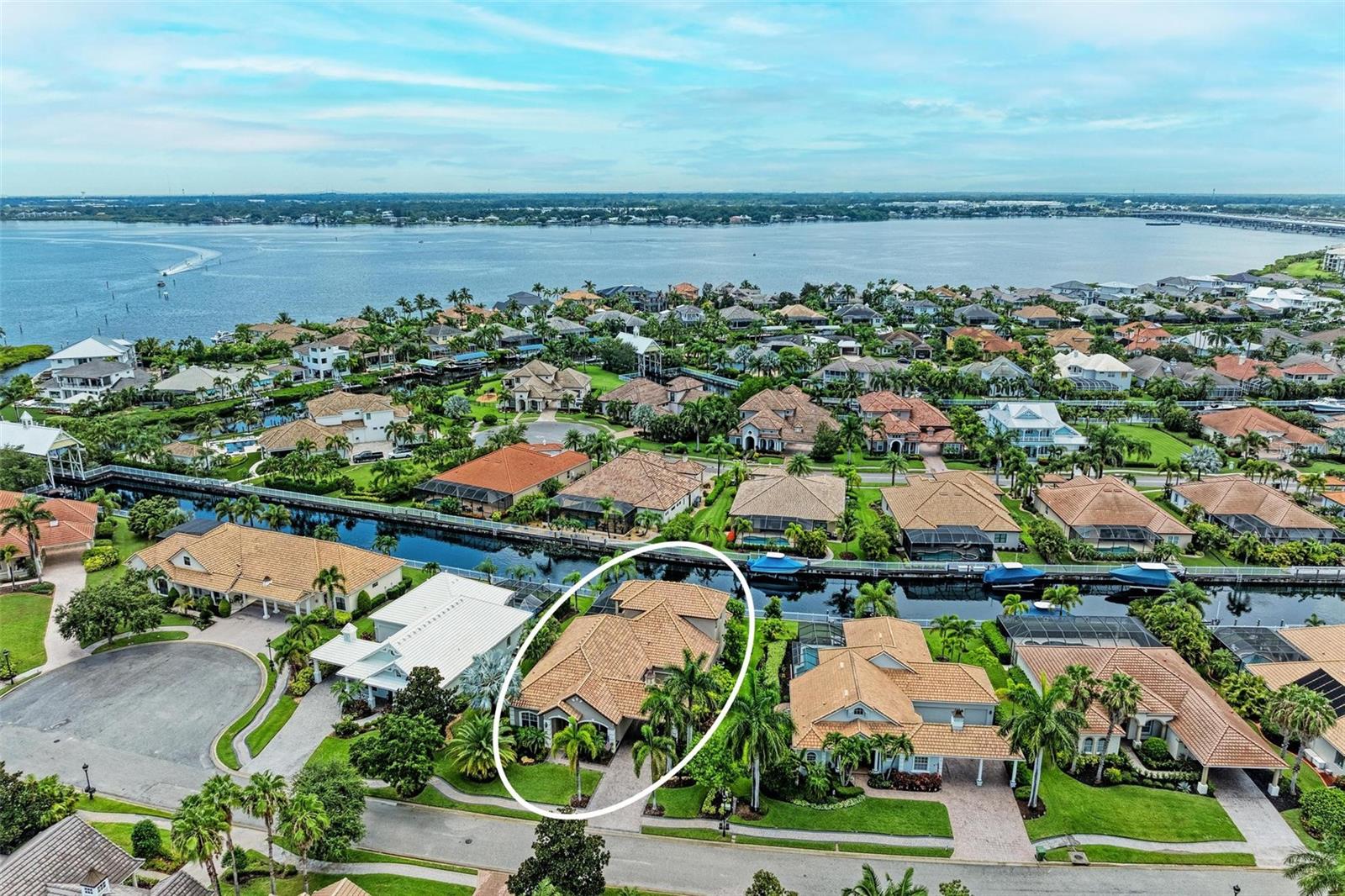
Would you like to sell your home before you purchase this one?
Priced at Only: $1,799,900
For more Information Call:
Address: 4713 Mainsail Drive, BRADENTON, FL 34208
Property Location and Similar Properties






- MLS#: A4616555 ( Residential )
- Street Address: 4713 Mainsail Drive
- Viewed: 179
- Price: $1,799,900
- Price sqft: $346
- Waterfront: Yes
- Wateraccess: Yes
- Waterfront Type: Canal - Brackish
- Year Built: 2006
- Bldg sqft: 5198
- Bedrooms: 4
- Total Baths: 5
- Full Baths: 4
- 1/2 Baths: 1
- Garage / Parking Spaces: 4
- Days On Market: 253
- Additional Information
- Geolocation: 27.5075 / -82.507
- County: MANATEE
- City: BRADENTON
- Zipcode: 34208
- Subdivision: Riverdale Rev
- Elementary School: William H. Bashaw Elementary
- Middle School: Carlos E. Haile Middle
- High School: Braden River High
- Provided by: MICHAEL SAUNDERS & COMPANY
- Contact: Christopher Van Vliet
- 941-907-9595

- DMCA Notice
Description
Experience the allure of this recently renovated waterfront residence, meticulously crafted by Arthur Rutenberg and brimming with luxurious enhancements. Nestled within the gated community of Harbor Walk, this home is a boaters paradise, providing effortless entry to the Manatee River and stunning beaches. Boasting a 14,000 lb. lift attached to the seawall, it caters to avid boaters.
Step into the grand foyer unveiling a four bedroom, four and a half bath haven with an open layout. Ideal for entertaining, the home features a formal dining room, and a gourmet kitchen equipped with wood cabinets, granite countertops, a center island, high end appliances and a gas cooktop. Enjoy picturesque views from the kitchen of the expansive lanai and pool area.
Outdoors, a spacious setting awaits with a gas heated saltwater pool 7 foot depth, complete with a tanning ledge, fountain, outdoor shower with half bath, and newly renovated outdoor kitchen. The private owners suite offers dual custom walk in closets, a lavish bathroom with marble floors and countertops, an oversized shower, and a jacuzzi tub.
Appreciate the soaring tray and coffered ceilings, tiled and satin honey maple finish hickory plank wood floors, and a dedicated home office space. Upstairs, a bonus room features a distinctive pyramid ceiling, alongside a private bedroom with a walk in closet and full bathroom.
The owners have invested generously in renovations and upgrades, including plantation shutters throughout, a fully redesigned outdoor barbecue kitchen with granite countertops and backsplash, top tier appliances, upgraded lighting throughout the home, custom closets in the owner's suite, a soaking tub in the owner's suite bath, new mirrors, updated fixtures in all bathrooms, a renovated laundry room with granite countertops and new appliances, enhanced outdoor lighting, and numerous other improvements.
This home is illuminated throughout by beautiful, oversized windows, showcasing its architectural charm, including crown molding and numerous intricate details. Located in a well maintained community with no CDD fees, it offers easy access to Sarasota, St. Pete, Tampa, shopping, and pristine beaches. Discover your ideal Florida residence today!
Description
Experience the allure of this recently renovated waterfront residence, meticulously crafted by Arthur Rutenberg and brimming with luxurious enhancements. Nestled within the gated community of Harbor Walk, this home is a boaters paradise, providing effortless entry to the Manatee River and stunning beaches. Boasting a 14,000 lb. lift attached to the seawall, it caters to avid boaters.
Step into the grand foyer unveiling a four bedroom, four and a half bath haven with an open layout. Ideal for entertaining, the home features a formal dining room, and a gourmet kitchen equipped with wood cabinets, granite countertops, a center island, high end appliances and a gas cooktop. Enjoy picturesque views from the kitchen of the expansive lanai and pool area.
Outdoors, a spacious setting awaits with a gas heated saltwater pool 7 foot depth, complete with a tanning ledge, fountain, outdoor shower with half bath, and newly renovated outdoor kitchen. The private owners suite offers dual custom walk in closets, a lavish bathroom with marble floors and countertops, an oversized shower, and a jacuzzi tub.
Appreciate the soaring tray and coffered ceilings, tiled and satin honey maple finish hickory plank wood floors, and a dedicated home office space. Upstairs, a bonus room features a distinctive pyramid ceiling, alongside a private bedroom with a walk in closet and full bathroom.
The owners have invested generously in renovations and upgrades, including plantation shutters throughout, a fully redesigned outdoor barbecue kitchen with granite countertops and backsplash, top tier appliances, upgraded lighting throughout the home, custom closets in the owner's suite, a soaking tub in the owner's suite bath, new mirrors, updated fixtures in all bathrooms, a renovated laundry room with granite countertops and new appliances, enhanced outdoor lighting, and numerous other improvements.
This home is illuminated throughout by beautiful, oversized windows, showcasing its architectural charm, including crown molding and numerous intricate details. Located in a well maintained community with no CDD fees, it offers easy access to Sarasota, St. Pete, Tampa, shopping, and pristine beaches. Discover your ideal Florida residence today!
Payment Calculator
- Principal & Interest -
- Property Tax $
- Home Insurance $
- HOA Fees $
- Monthly -
For a Fast & FREE Mortgage Pre-Approval Apply Now
Apply Now
 Apply Now
Apply NowFeatures
Building and Construction
- Builder Name: Arthur Rutenberg
- Covered Spaces: 0.00
- Exterior Features: Balcony, Irrigation System, Lighting, Outdoor Grill, Outdoor Kitchen, Outdoor Shower, Private Mailbox, Rain Gutters, Sidewalk, Sliding Doors, Sprinkler Metered, Storage
- Flooring: Carpet, Concrete, Tile, Wood
- Living Area: 3813.00
- Roof: Tile
School Information
- High School: Braden River High
- Middle School: Carlos E. Haile Middle
- School Elementary: William H. Bashaw Elementary
Garage and Parking
- Garage Spaces: 2.00
Eco-Communities
- Pool Features: In Ground, Lighting, Pool Sweep, Salt Water, Screen Enclosure, Tile
- Water Source: Public
Utilities
- Carport Spaces: 2.00
- Cooling: Central Air
- Heating: Central
- Pets Allowed: Yes
- Sewer: Public Sewer
- Utilities: Electricity Connected, Natural Gas Connected, Public, Sprinkler Meter, Water Connected
Amenities
- Association Amenities: Gated, Vehicle Restrictions
Finance and Tax Information
- Home Owners Association Fee Includes: Security
- Home Owners Association Fee: 1666.00
- Net Operating Income: 0.00
- Tax Year: 2023
Other Features
- Appliances: Built-In Oven, Dishwasher, Disposal, Dryer, Exhaust Fan, Gas Water Heater, Ice Maker, Microwave, Range, Range Hood, Refrigerator, Washer, Wine Refrigerator
- Association Name: C&S Community MGMT
- Country: US
- Interior Features: Cathedral Ceiling(s), Ceiling Fans(s), Coffered Ceiling(s), Eat-in Kitchen, High Ceilings, Open Floorplan, Primary Bedroom Main Floor, Solid Surface Counters, Solid Wood Cabinets, Tray Ceiling(s), Vaulted Ceiling(s), Walk-In Closet(s), Window Treatments
- Legal Description: PARCEL 445- HARBOUR WALK. BEING ALL OF LOT 449 AND A PART OF LOTS 448 & 450, RIVERDALE REVISED PL BK 10, PG 40 & A PORTION OF THAT CERTAIN PARCEL OF LAND REFERRED TO IN ADMINISTRATIVE 94-98 & DESC IN VACATION OF CANAL (R-94-33V), REC IN OR 1428/86-89 . ALL BEING MORE PARTICULARLY DESC AS FOLLOWS: COMMENCE AT A SE COR 450 OF SD RIVERDALE REV, SD PT
- Levels: One
- Area Major: 34208 - Bradenton/Braden River
- Occupant Type: Owner
- Parcel Number: 1076003409
- Style: Mediterranean
- View: Water
- Views: 179
- Zoning Code: PDP
Nearby Subdivisions
Amberly Ph I
Amberly Ph I Rep
Amberly Ph Ii
Azalea Terrace Rep
Beau Vue Estates
Bella Sole At Riverdale
Braden Castle Park
Braden Manor
Braden Manor Blk C Rep
Braden Oaks Subdivision
Braden River Lakes
Braden River Lakes Ph Iv
Braden River Lakes Ph Va
Braden River Lakes Sub
Brawin Palms
Brobergs
Brobergs Continued
Castaway Cottages
Cortez Landings
Cottages At San Casciano
Cottages At San Lorenzo
Davis River Front Prop Resubdi
Elwood Park
Evergreen
Evergreen Estates
Evergreen Ph I
Evergreen Ph Ii
Fernwood
G C Wyatts Add To Sunshine Rid
Glazier Gallup List
Harbor Haven
Harbour Walk
Harbour Walk At The Inlets Riv
Harbour Walk Riverdale Revised
Hidden Lagoon
Hidden Lagoon Ph Ii
Hidden Meadows
Highland Ridge
Kingston Estates
La Selva Park
Magnolia Manor
Magnolia Woods
Morgans 38
Orange Ridgecrest
Pinealtos Park
Pinecrest
River Haven
River Isles
River Sound
River Sound Rev Por
Riverdale
Riverdale Rev
Riverdale Rev The Inlets
Rohrs Ranchettes
Sec 30 Township 34s Range 18e
Stone Creek
Stone Creek Second Add
Stone Creek Second Addition
Sugar Ridge
The Inlets Riverdale Rev
The Lagoon I At Tidewater Pres
The Reserve At Harbour Walk
Tidewater Preserve
Tidewater Preserve 2
Tidewater Preserve 3
Tidewater Preserve 4
Tidewater Preserve 5
Tidewater Preserve 6
Tidewater Preserve Ph I
Tradewinds
Tropical Shores
Villages Of Glen Creek Mc1
Villages Of Glen Creek Ph 1a
Villages Of Glen Creek Ph 1b
Whitaker Estate
Willow Glen Sec 1
Contact Info

- Samantha Archer, Broker
- Tropic Shores Realty
- Mobile: 727.534.9276
- samanthaarcherbroker@gmail.com



