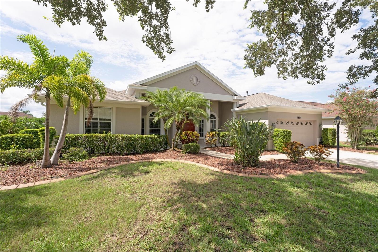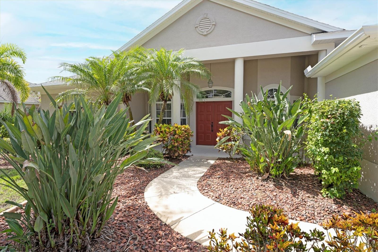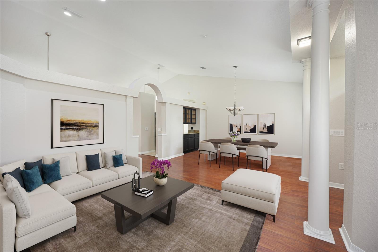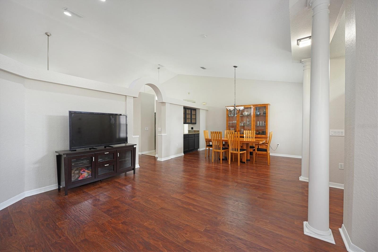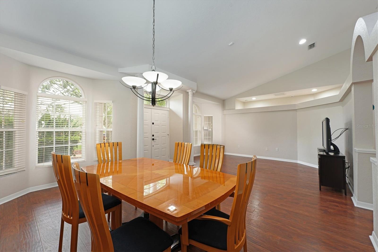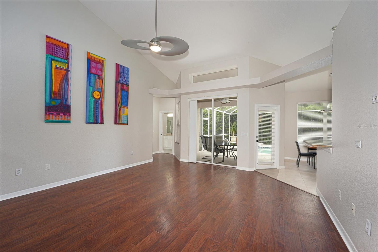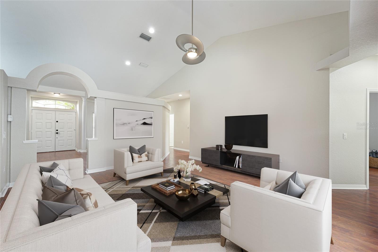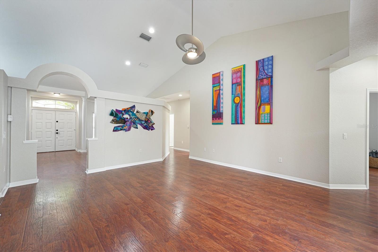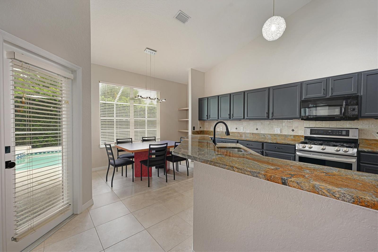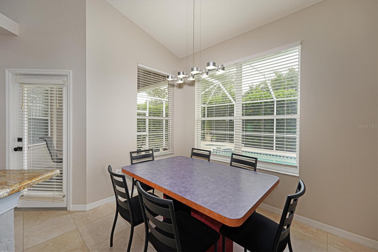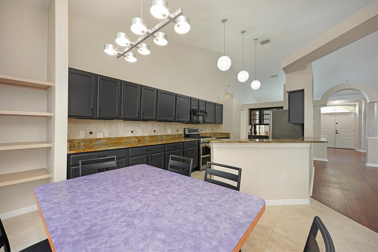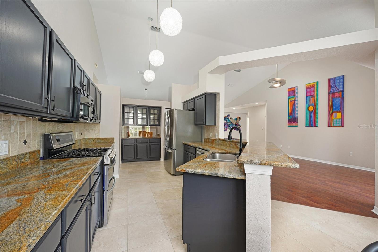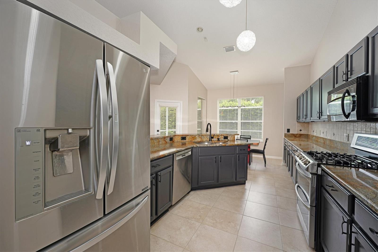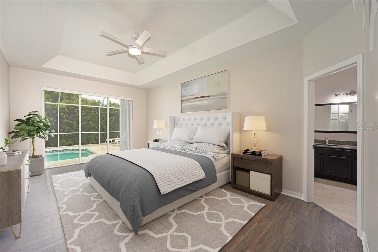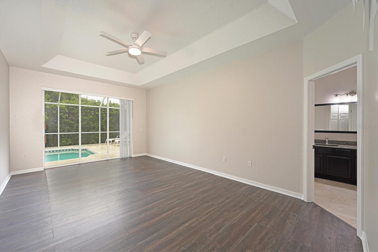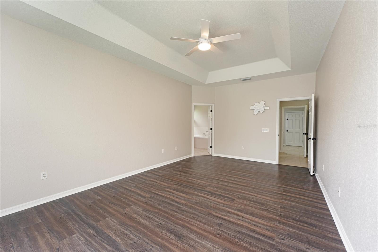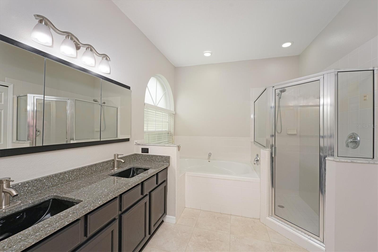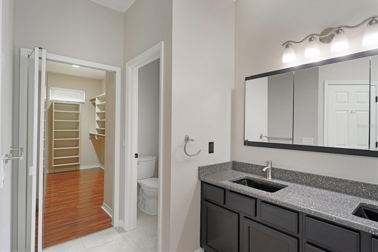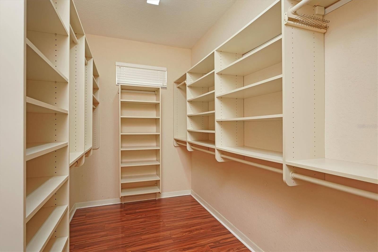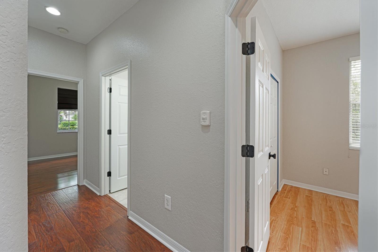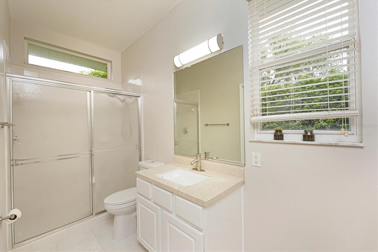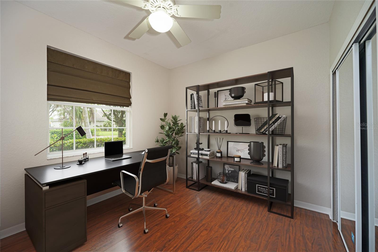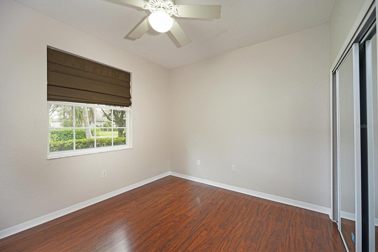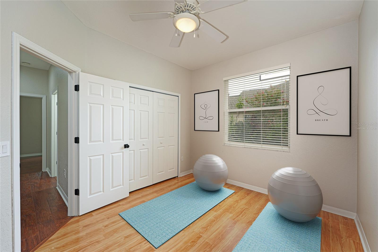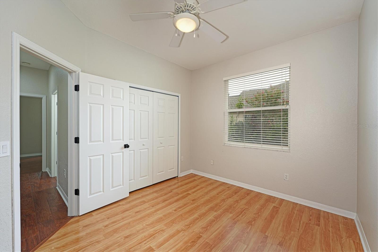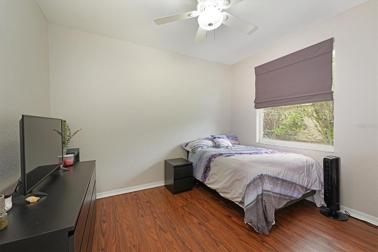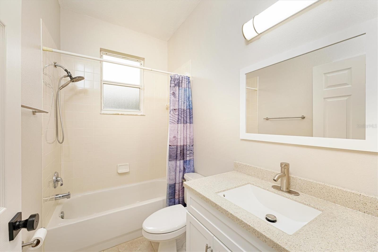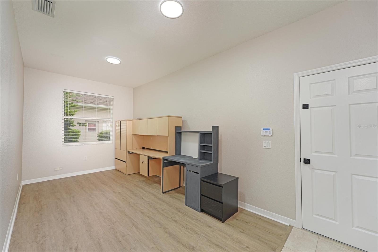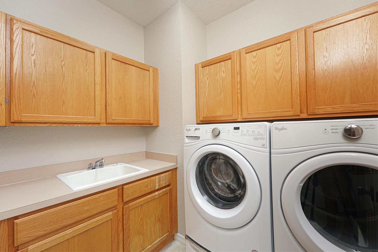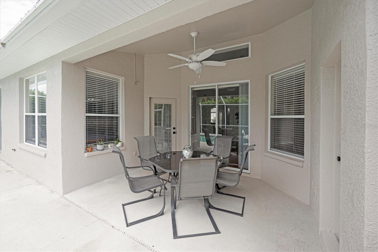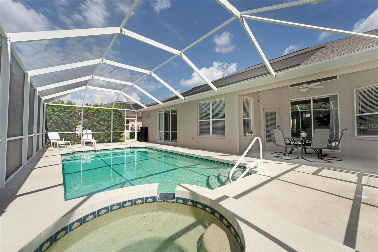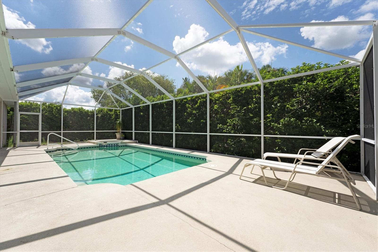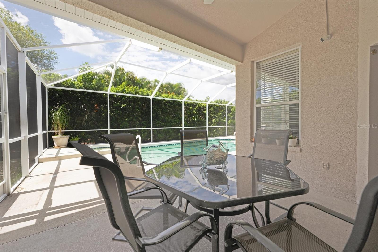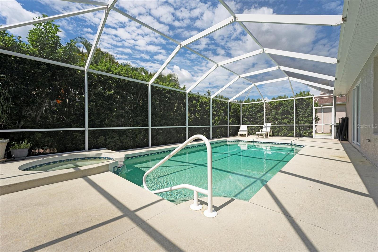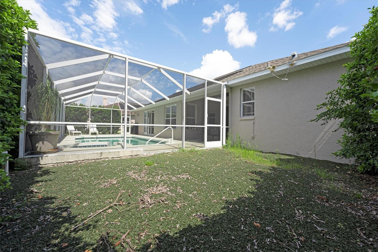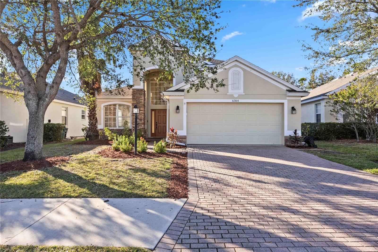11802 Summer Meadow Drive, LAKEWOOD RANCH, FL 34202
Property Photos
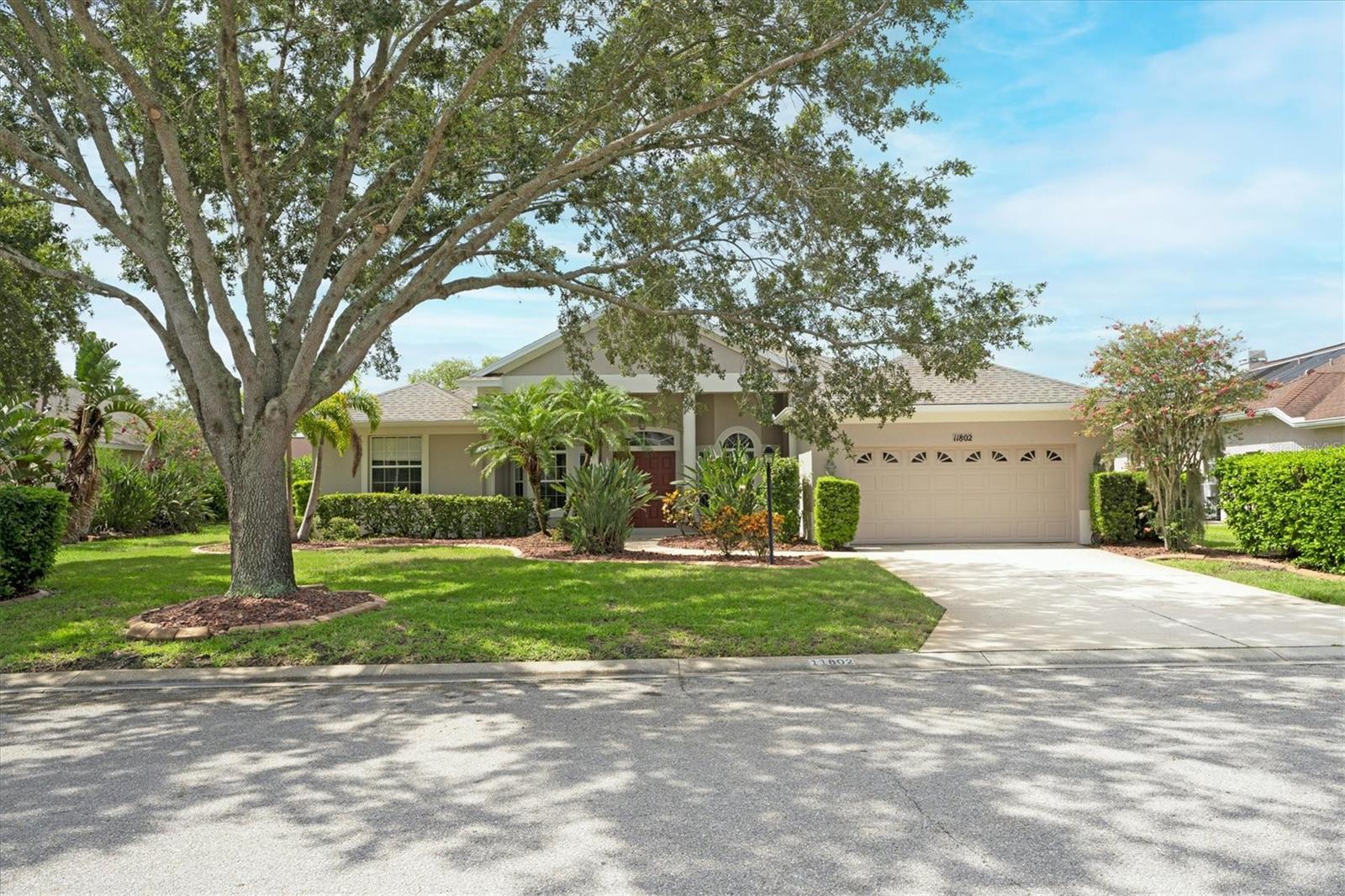
Would you like to sell your home before you purchase this one?
Priced at Only: $650,000
For more Information Call:
Address: 11802 Summer Meadow Drive, LAKEWOOD RANCH, FL 34202
Property Location and Similar Properties
- MLS#: A4616944 ( Residential )
- Street Address: 11802 Summer Meadow Drive
- Viewed: 2
- Price: $650,000
- Price sqft: $202
- Waterfront: No
- Year Built: 1999
- Bldg sqft: 3224
- Bedrooms: 4
- Total Baths: 3
- Full Baths: 3
- Garage / Parking Spaces: 2
- Days On Market: 163
- Additional Information
- Geolocation: 27.4228 / -82.4239
- County: MANATEE
- City: LAKEWOOD RANCH
- Zipcode: 34202
- Subdivision: Summerfield Village Subphase D
- Elementary School: McNeal
- Middle School: Nolan
- High School: Lakewood Ranch
- Provided by: FINE PROPERTIES
- Contact: Julie Franklin
- 941-782-0000

- DMCA Notice
-
DescriptionOne or more photo(s) has been virtually staged. Welcome to this beautiful 4 bedroom, 3 bathroom home in the highly sought after Lakewood Ranch community! This beautifully maintained property blends spaciousness with charm, featuring both a cozy living room and an inviting family roomperfect for hosting gatherings or enjoying quiet evenings. A versatile bonus room offers endless possibilities, whether you envision a home office, gym, or playroom. The kitchen is a chef's delight, with generous cabinet and countertop space and a dinette area for casual meals. The split bedroom layout provides privacy, with the master suite on one side and remaining bedrooms on the other. Retreat to your master suite with sliding doors that open directly to the pool. This bedroom also offers an oversized walk in closet with custom built ins. Step outside to your own private oasis with a heated saltwater pool and spa, ideal for relaxing or entertaining year round. The garage includes extra storage space, giving you ample room for both vehicles and storage needs. Located close to fantastic dining, shopping at UTC, Lakewood Ranch Main Street, and Waterside, this home combines luxury and convenience in one exceptional package.
Payment Calculator
- Principal & Interest -
- Property Tax $
- Home Insurance $
- HOA Fees $
- Monthly -
Features
Building and Construction
- Covered Spaces: 0.00
- Exterior Features: Irrigation System, Sliding Doors
- Flooring: Laminate
- Living Area: 2555.00
- Roof: Shingle
School Information
- High School: Lakewood Ranch High
- Middle School: Nolan Middle
- School Elementary: McNeal Elementary
Garage and Parking
- Garage Spaces: 2.00
- Open Parking Spaces: 0.00
Eco-Communities
- Pool Features: Heated, Salt Water
- Water Source: Public
Utilities
- Carport Spaces: 0.00
- Cooling: Central Air
- Heating: Central
- Pets Allowed: Yes
- Sewer: Public Sewer
- Utilities: Public
Finance and Tax Information
- Home Owners Association Fee: 92.00
- Insurance Expense: 0.00
- Net Operating Income: 0.00
- Other Expense: 0.00
- Tax Year: 2023
Other Features
- Appliances: Dishwasher, Disposal, Dryer, Microwave, Range, Refrigerator, Washer
- Association Name: David Hart
- Association Phone: 941.907.0202
- Country: US
- Interior Features: Ceiling Fans(s), Eat-in Kitchen, Living Room/Dining Room Combo, Split Bedroom, Walk-In Closet(s)
- Legal Description: LOT 21 SUMMERFIELD VILLAGE SUBPHASE D UNIT 3, A REPLAT OF LOTS 15-22 PI#5841.6085/7
- Levels: One
- Area Major: 34202 - Bradenton/Lakewood Ranch/Lakewood Rch
- Occupant Type: Owner
- Parcel Number: 584160857
- Zoning Code: PDR/WPE/
Similar Properties
Nearby Subdivisions
Bungalow Walk Lakewood Ranch N
Concession Ph Ii Blk B Ph Iii
Country Club East
Country Club East At Lakewd Rn
Country Club East At Lakewood
Country Club East At Lwr Subph
Del Webb At Lakewood Ranch
Del Webb Ph Ia
Del Webb Ph Ib Subphases D F
Del Webb Ph Ii Subphases 2a 2b
Del Webb Ph Iii Subph 3a 3b 3
Del Webb Ph Iv Subph 4a 4b
Del Webb Ph V Sph D
Del Webb Ph V Subph 5a 5b 5c
Edgewater Village Sp A Un 5
Edgewater Village Subphase A
Edgewater Village Subphase B
Greenbrook Village
Greenbrook Village Subphase Gg
Greenbrook Village Subphase K
Greenbrook Village Subphase Kk
Greenbrook Village Subphase L
Greenbrook Village Subphase Ll
Greenbrook Village Subphase P
Greenbrook Village Subphase Z
Isles At Lakewood Ranch Ph Ia
Isles At Lakewood Ranch Ph Ii
Lake Club
Lake Club Ph I
Lake Club Ph Ii
Lake Club Ph Iv Subph B1 Aka G
Lake Club Ph Iv Subph C1 Aka G
Lake Club Ph Iv Subphase A Aka
Lake Club Phase 1
Lakewood Ranch
Lakewood Ranch Cc Sp Hwestonpb
Lakewood Ranch Ccv Sp Ii
Lakewood Ranch Country Club
Lakewood Ranch Country Club Vi
River Club South Subphase I
River Club South Subphase Ii
River Club South Subphase Iii
River Club South Subphase Va
River Club South Subphase Vb3
Riverwalk Ridge
Riverwalk Village Cypress Bank
Riverwalk Village Lakewood Ran
Riverwalk Village Subphase F
Summerfield Village Cypress Ba
Summerfield Village Subphase A
Summerfield Village Subphase B
Summerfield Village Subphase C
Summerfield Village Subphase D
The Lake Club Genoa

- Samantha Archer, Broker
- Tropic Shores Realty
- Mobile: 727.534.9276
- samanthaarcherbroker@gmail.com


