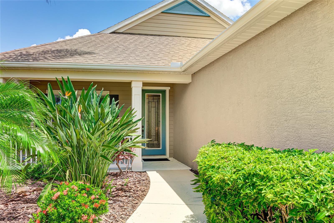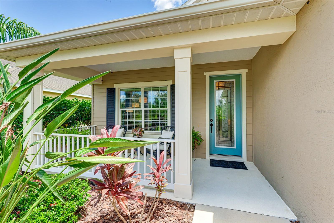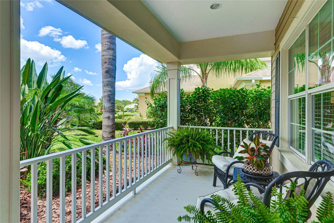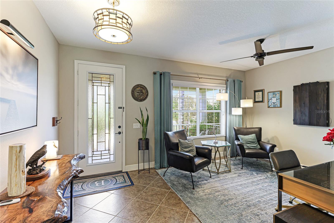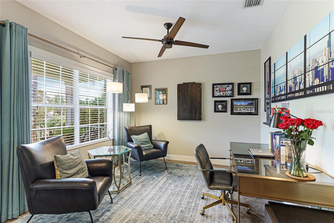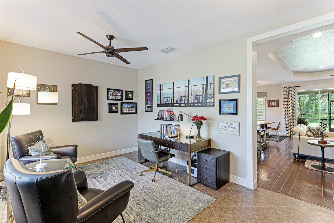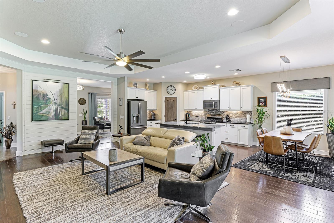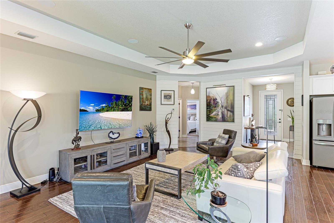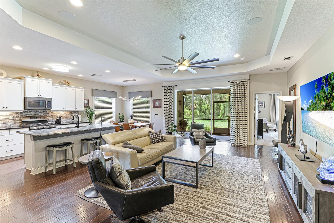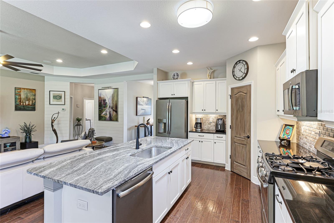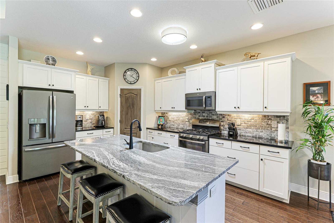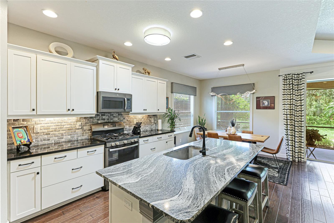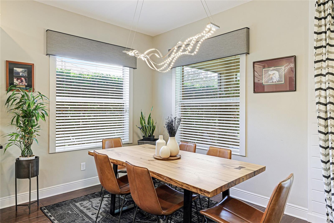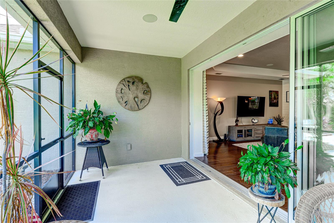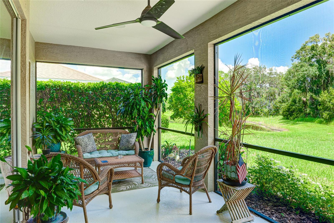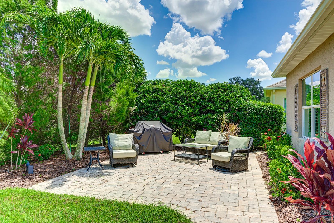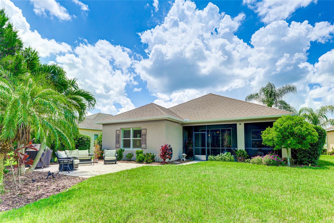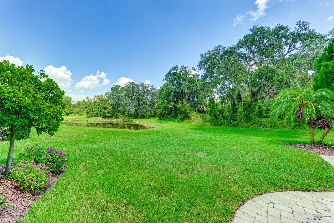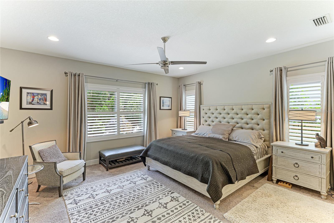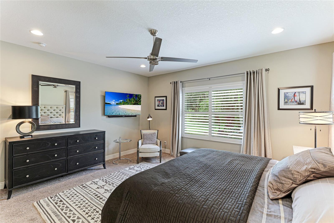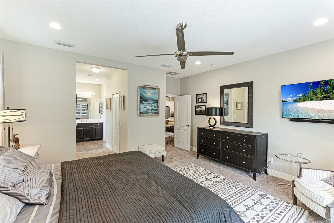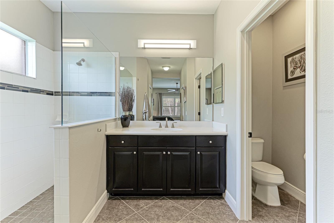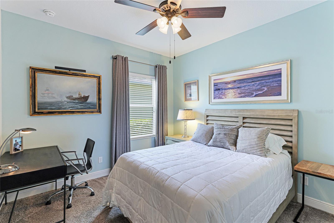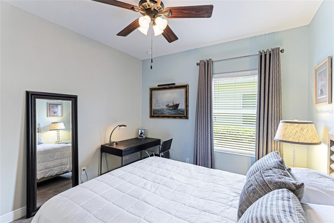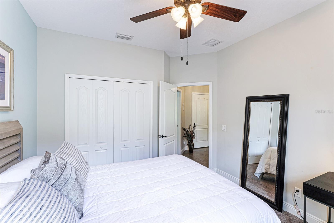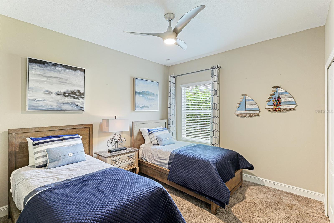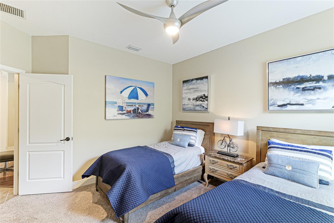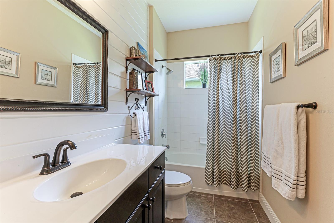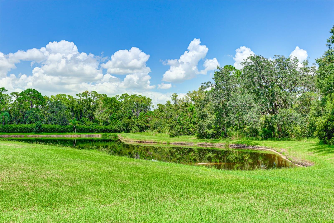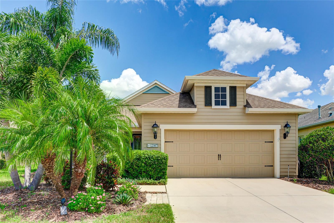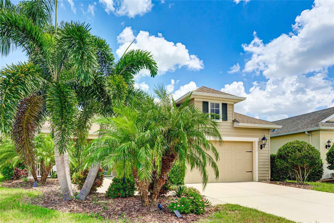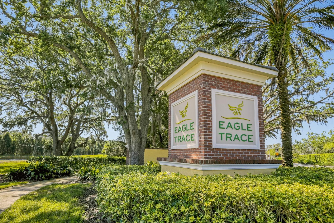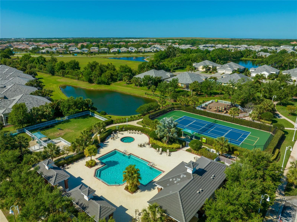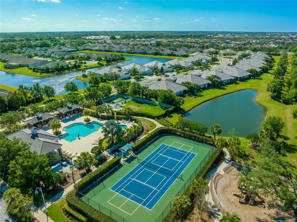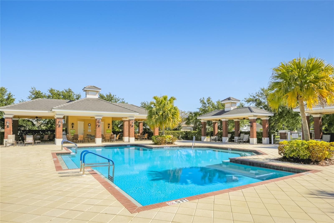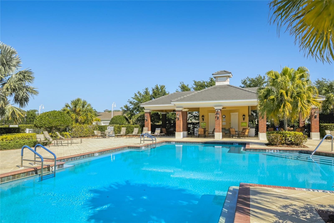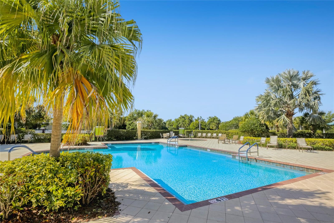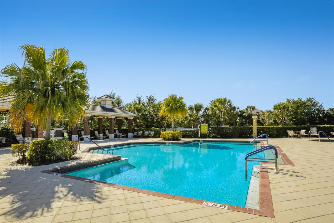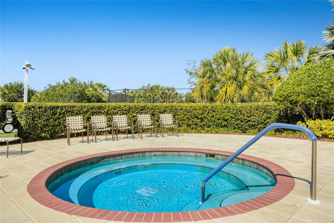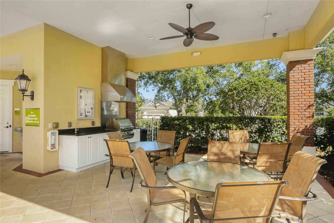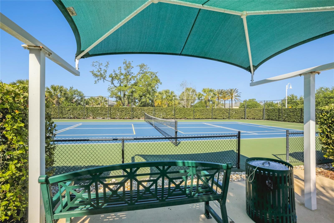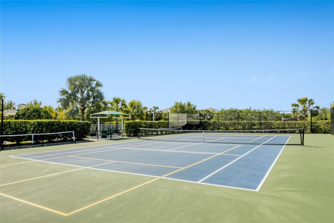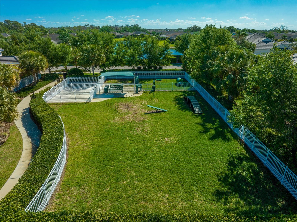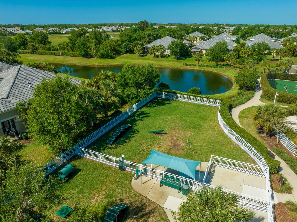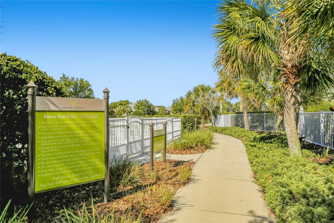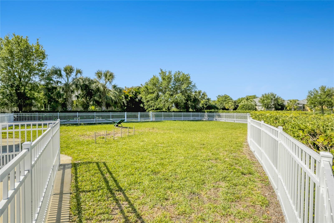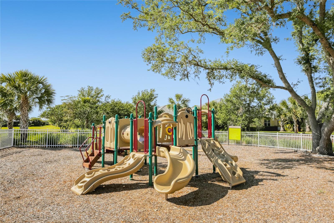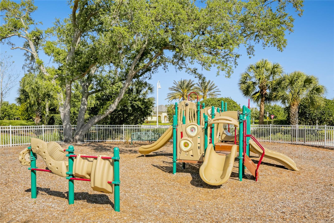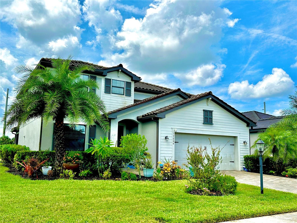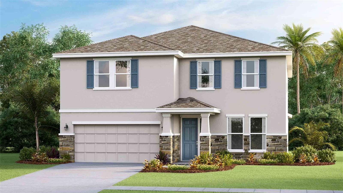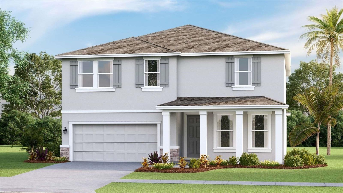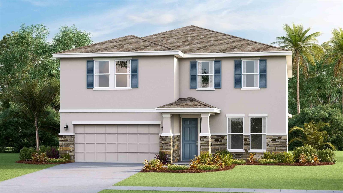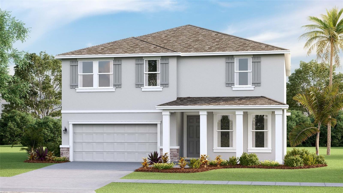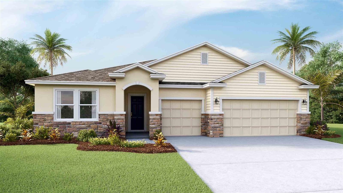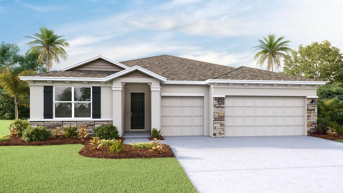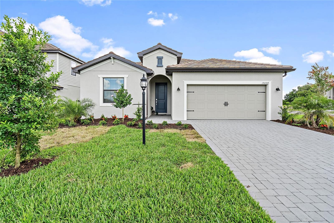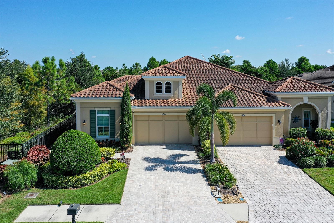12307 Whisper Lake Drive, BRADENTON, FL 34211
Property Photos
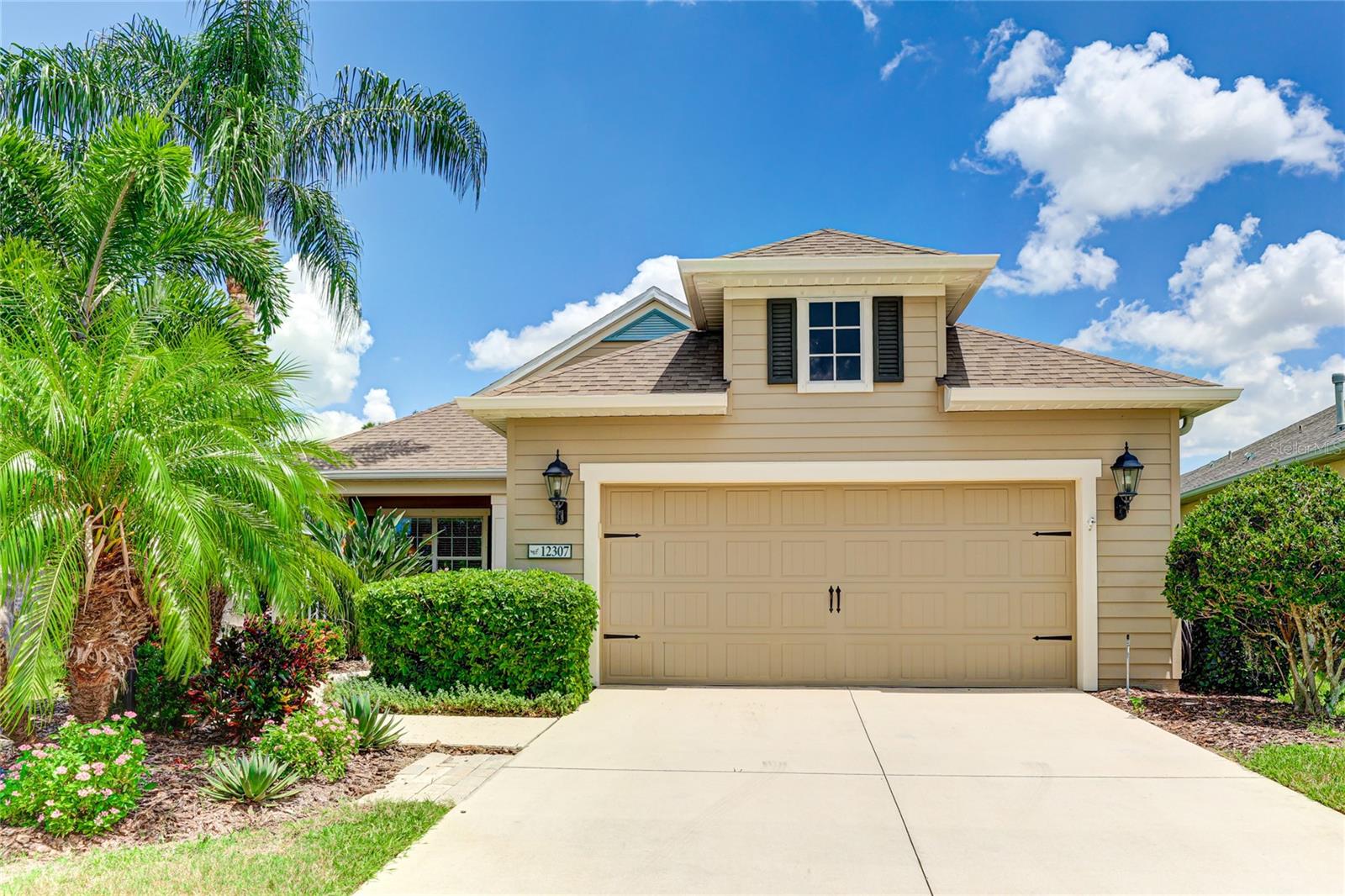
Would you like to sell your home before you purchase this one?
Priced at Only: $520,000
For more Information Call:
Address: 12307 Whisper Lake Drive, BRADENTON, FL 34211
Property Location and Similar Properties
- MLS#: A4619131 ( Residential )
- Street Address: 12307 Whisper Lake Drive
- Viewed: 2
- Price: $520,000
- Price sqft: $189
- Waterfront: No
- Year Built: 2015
- Bldg sqft: 2758
- Bedrooms: 3
- Total Baths: 2
- Full Baths: 2
- Garage / Parking Spaces: 2
- Days On Market: 129
- Additional Information
- Geolocation: 27.4803 / -82.4177
- County: MANATEE
- City: BRADENTON
- Zipcode: 34211
- Subdivision: Eagle Trace
- Elementary School: Gullett Elementary
- Middle School: Carlos E. Haile Middle
- High School: Lakewood Ranch High
- Provided by: KELLER WILLIAMS CLASSIC GROUP
- Contact: Toni Zarghami
- 941-900-4151

- DMCA Notice
-
Description**THIS PROPERTY QUALIFIES FOR A 1.5% LENDER INCENTIVE IF USING PREFERRED LENDER. INQUIRE FOR MORE DETAILS.** Discover modern elegance within the maintenance free, gated community of Eagle Trace. This 3 bedroom, 2 bathroom, plus a flex space, home is surrounded by lush tropical landscaping, offering both privacy and a serene atmosphere. Savor the convenience of included lawn maintenance through the quarterly HOA and indulge in outdoor living on your private lanai and additional paver patio, both offering serene views of the preserve and pond. Inside, the flex space, currently styled as an office, boasts tile floors that transition seamlessly to beautiful engineered hardwood in the open concept main living area. This layout is perfect for both daily living and entertaining, featuring a kitchen with elegant granite countertops, stainless steel appliances including a gas range, a pantry, and a generous quartz island ideal for casual dining. The family room, enhanced by a tray ceiling, built in surround sound speakers, a stylish shiplap accent wall, and an expansive pocket sliding glass door, opens to the screened lanai. The primary suite is bright and serene, with multiple windows adorned with plantation shutters, dual walk in closets, and an ensuite bathroom featuring a spacious tile shower. Two additional bedrooms are tucked away off the family room, offering privacy and comfort. A laundry room provides additional storage and access to the 2 car garage, which features epoxy flooring, a sink, shelving, and ladder attic access. Enhancing the homes functionality, a new water heater was installed in 2024. Residents of Eagle Trace benefit from NO CDD fees and a range of amenities, including a resort style pool and spa, tennis courts, a playground, and a dog park. Ideally situated just minutes from shopping, dining, and entertainment at UTC, Lakewood Ranch Main Street, and Waterside Place, Eagle Trace offers a sophisticated yet relaxed lifestyle.
Payment Calculator
- Principal & Interest -
- Property Tax $
- Home Insurance $
- HOA Fees $
- Monthly -
Features
Building and Construction
- Covered Spaces: 0.00
- Exterior Features: Hurricane Shutters, Irrigation System, Lighting, Rain Gutters, Sliding Doors
- Flooring: Carpet, Hardwood, Tile
- Living Area: 1932.00
- Roof: Shingle
Land Information
- Lot Features: In County, Landscaped
School Information
- High School: Lakewood Ranch High
- Middle School: Carlos E. Haile Middle
- School Elementary: Gullett Elementary
Garage and Parking
- Garage Spaces: 2.00
- Parking Features: Driveway, Garage Door Opener
Eco-Communities
- Water Source: Public
Utilities
- Carport Spaces: 0.00
- Cooling: Central Air
- Heating: Central
- Pets Allowed: Breed Restrictions, Yes
- Sewer: Private Sewer
- Utilities: BB/HS Internet Available, Cable Available, Electricity Available, Public, Sewer Available, Water Available
Amenities
- Association Amenities: Gated, Maintenance, Park, Playground, Pool, Recreation Facilities, Security, Spa/Hot Tub, Tennis Court(s)
Finance and Tax Information
- Home Owners Association Fee Includes: Pool, Maintenance Grounds, Management, Recreational Facilities, Security
- Home Owners Association Fee: 872.84
- Net Operating Income: 0.00
- Tax Year: 2024
Other Features
- Appliances: Dishwasher, Disposal, Microwave, Range, Refrigerator
- Association Name: ANDREA BULL
- Association Phone: 941-348-2912
- Country: US
- Interior Features: Ceiling Fans(s), Eat-in Kitchen, Kitchen/Family Room Combo, Open Floorplan, Solid Wood Cabinets, Split Bedroom, Stone Counters, Thermostat, Tray Ceiling(s), Walk-In Closet(s), Window Treatments
- Legal Description: LOT 190 EAGLE TRACE PH IIIA LESS MINERAL RIGHTS AS DESC IN ORB 625 PGS 63 & 64 PI#5674.1415/9
- Levels: One
- Area Major: 34211 - Bradenton/Lakewood Ranch Area
- Occupant Type: Owner
- Parcel Number: 567414159
- View: Trees/Woods, Water
- Zoning Code: PD-R
Similar Properties
Nearby Subdivisions
Arbor Grande
Aurora At Lakewood Ranch
Avalon Woods
Avaunce
Bridgewater Ph I At Lakewood R
Bridgewater Ph Ii At Lakewood
Bridgewater Ph Iii At Lakewood
Central Park Ph B1
Central Park Subphase A1a
Central Park Subphase A1b
Central Park Subphase A2a
Central Park Subphase B2a B2c
Central Park Subphase B2b
Central Park Subphase D1aa
Central Park Subphase D1ba D2
Central Park Subphase D1bb D2a
Central Park Subphase G1c
Cresswind Ph I Subph A B
Cresswind Ph Ii Subph A B C
Cresswind Ph Iii
Eagle Trace
Eagle Trace Ph Iic
Eagle Trace Ph Iiib
Grand Oaks At Panther Ridge
Harmony At Lakewood Ranch Ph I
Indigo Ph Ii Iii
Indigo Ph Iv V
Indigo Ph Vi Subphase 6a 6b 6
Indigo Ph Vii Subphase 7a 7b
Indigo Ph Viii Subph 8a 8b 8c
Lakewood Ranch
Lakewood Ranch Solera Ph Ia I
Lakewood Ranch Solera Ph Ic I
Lorraine Lakes
Lorraine Lakes Ph I
Lorraine Lakes Ph Iia
Lorraine Lakes Ph Iib1 Iib2
Lorraine Lakes Ph Iib3 Iic
Mallory Park Ph I A C E
Mallory Park Ph I D Ph Ii A
Mallory Park Ph Ii Subph C D
Maple Grove Estates
Not Applicable
Palisades Ph I
Panther Ridge
Park East At Azario
Park East At Azario Ph I Subph
Polo Run Ph Ia Ib
Polo Run Ph Iia Iib
Polo Run Ph Iic Iid Iie
Pomello Park
Rolling Acres
Rosedale
Rosedale 1
Rosedale 2
Rosedale 5
Rosedale 7
Rosedale 8 Westbury Lakes
Rosedale Add Ph I
Rosedale Add Ph Ii
Rosedale Highlands Subphase B
Rosedale Highlands Subphase C
Rosedale Highlands Subphase D
Sapphire Point
Sapphire Point Ph I Ii Subph
Sapphire Point Ph Iiia
Serenity Creek
Serenity Creek Rep Of Tr N
Solera At Lakewood Ranch
Solera At Lakewood Ranch Ph Ii
Star Farms
Star Farms At Lakewood Ranch
Star Farms Ph Iiv
Star Farms Ph Iv Subph D E
Sweetwater At Lakewood Ranch P
Sweetwater In Lakewood Ranch
Sweetwater Villas At Lakewood
Waterbury Tracts Continued
Woodleaf Hammock Ph I

- Samantha Archer, Broker
- Tropic Shores Realty
- Mobile: 727.534.9276
- samanthaarcherbroker@gmail.com


