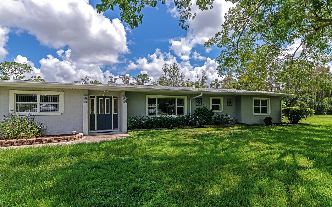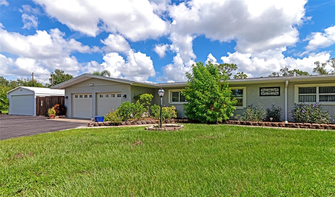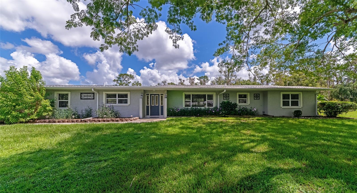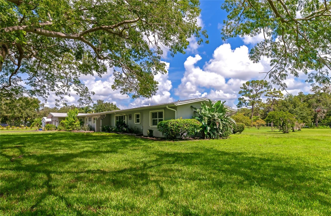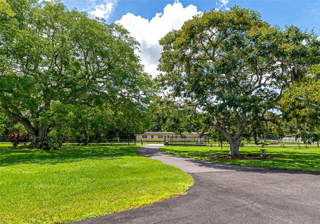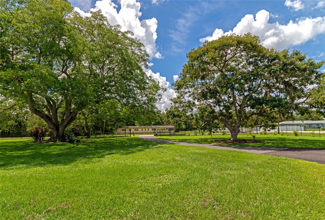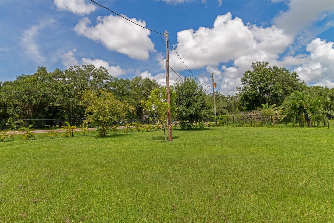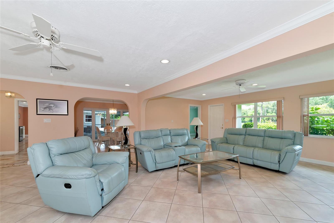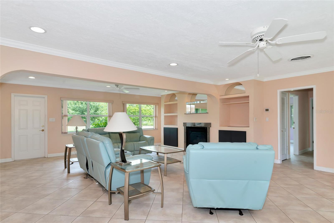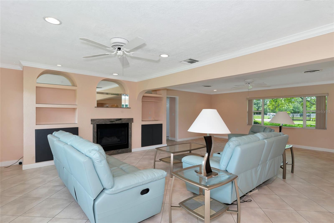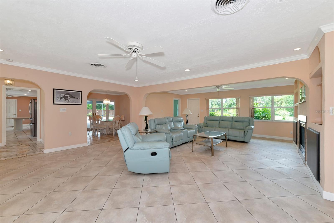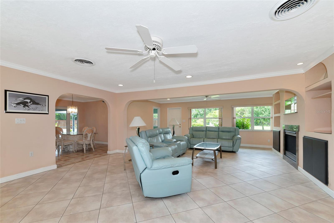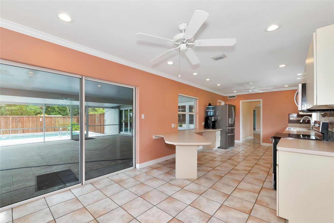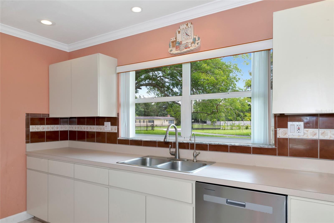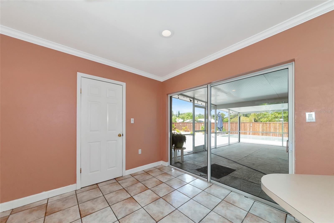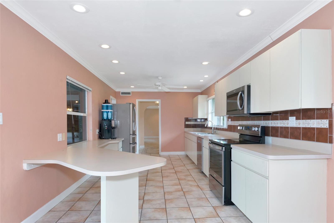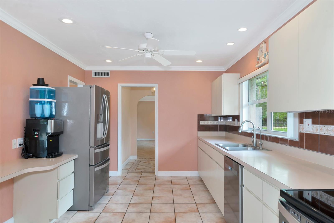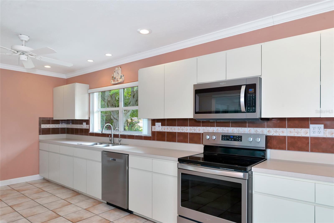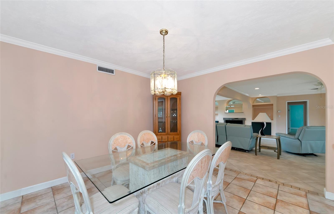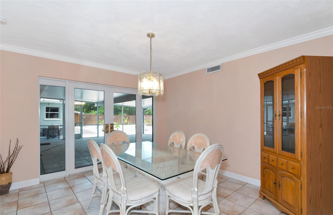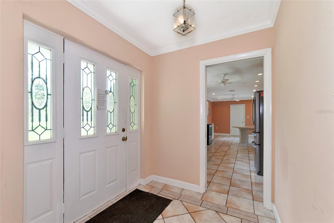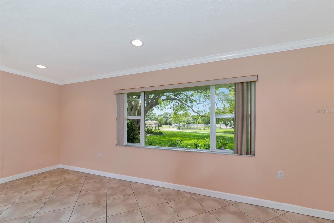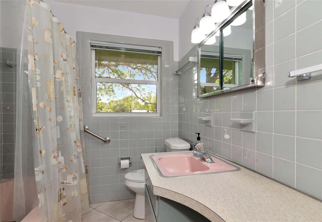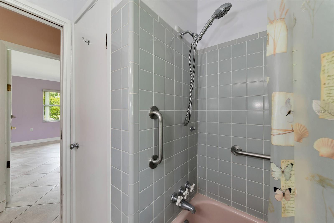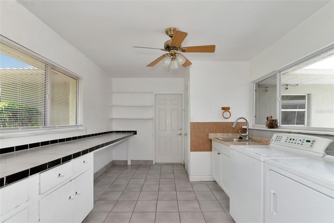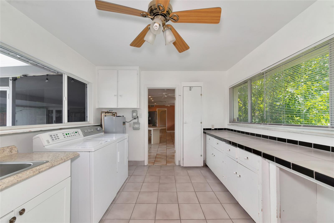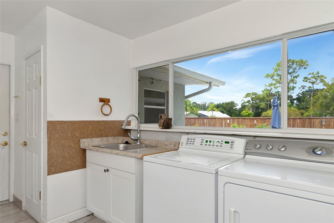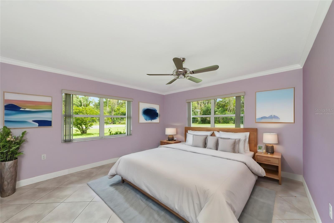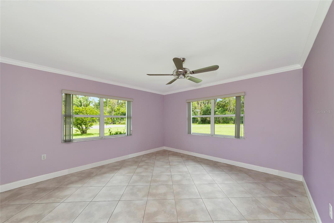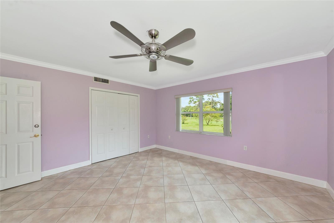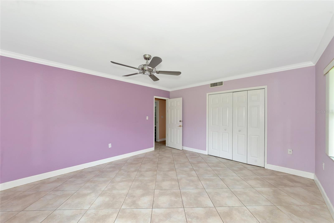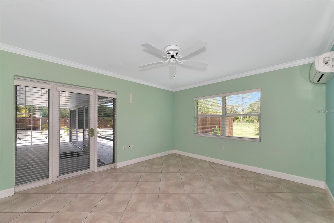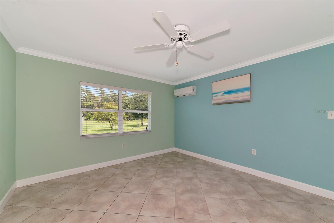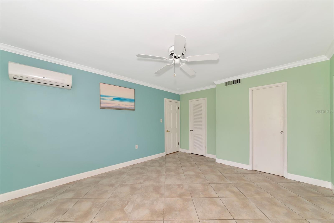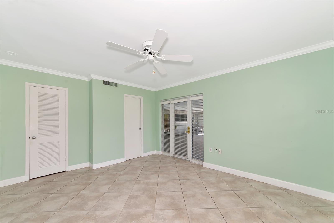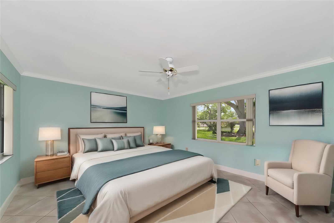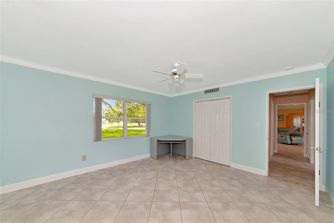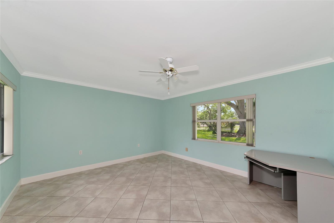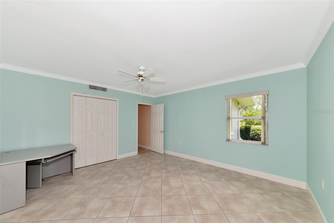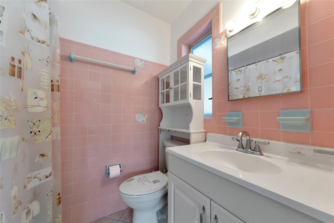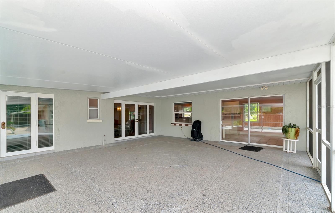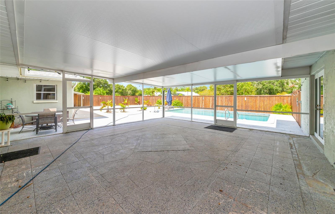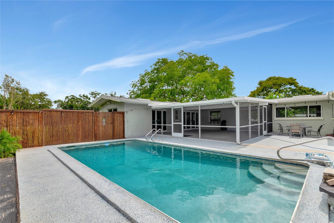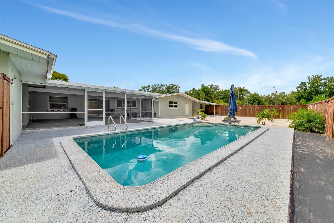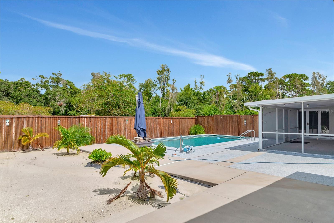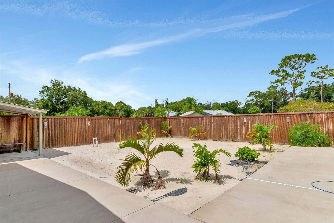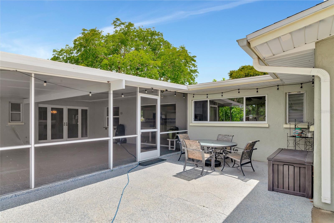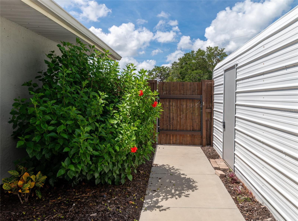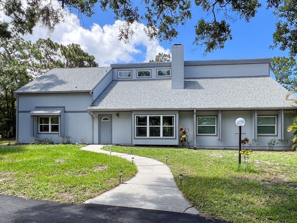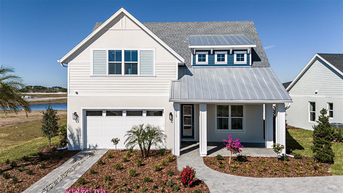5310 Tuttle Avenue, SARASOTA, FL 34234
Property Photos
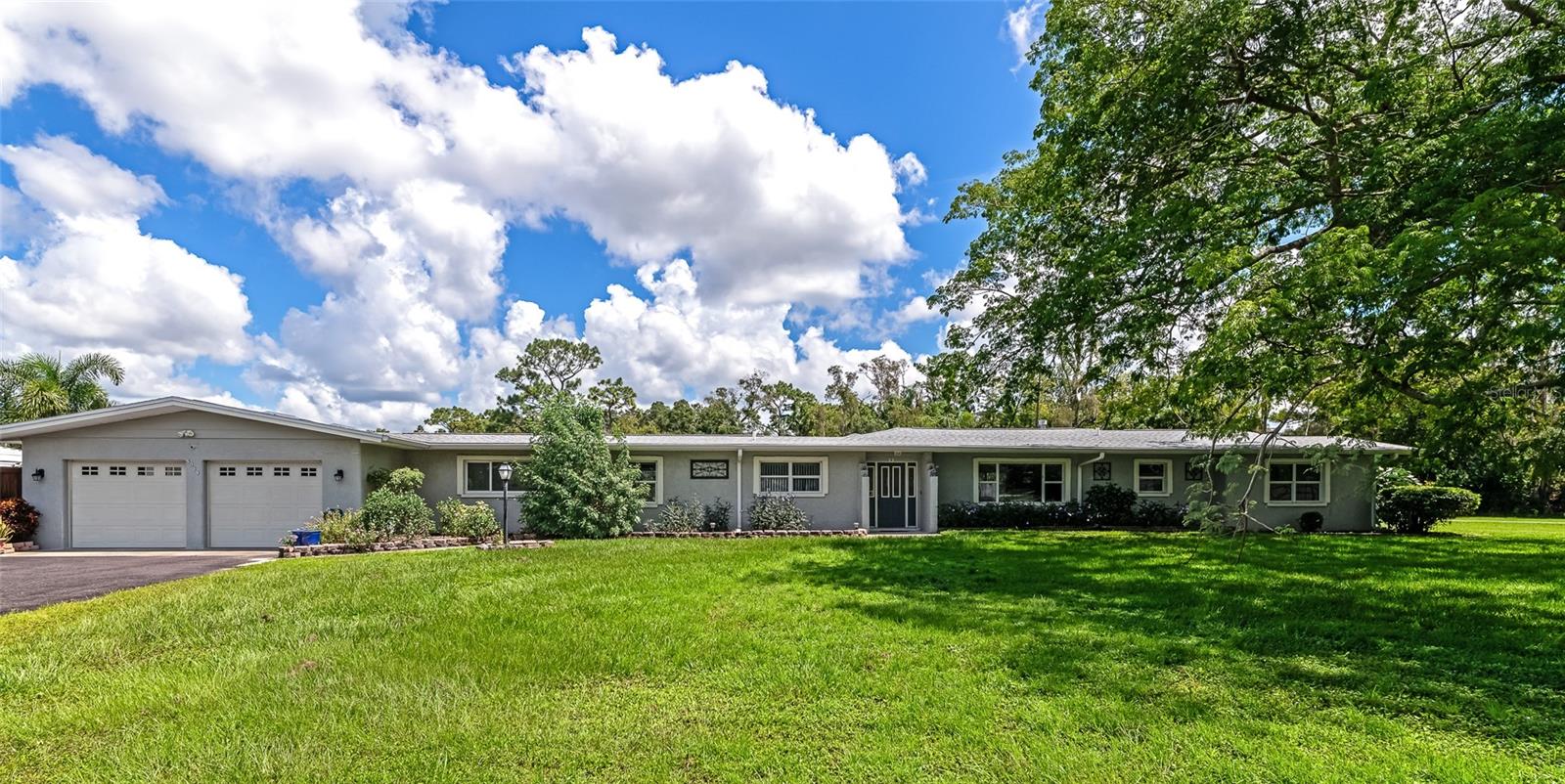
Would you like to sell your home before you purchase this one?
Priced at Only: $1,020,000
For more Information Call:
Address: 5310 Tuttle Avenue, SARASOTA, FL 34234
Property Location and Similar Properties
- MLS#: A4622063 ( Residential )
- Street Address: 5310 Tuttle Avenue
- Viewed: 1
- Price: $1,020,000
- Price sqft: $270
- Waterfront: No
- Year Built: 1956
- Bldg sqft: 3784
- Bedrooms: 3
- Total Baths: 3
- Full Baths: 2
- 1/2 Baths: 1
- Garage / Parking Spaces: 4
- Days On Market: 113
- Additional Information
- Geolocation: 27.3803 / -82.5134
- County: SARASOTA
- City: SARASOTA
- Zipcode: 34234
- Subdivision: Desoto Acres
- Elementary School: Emma E. Booker Elementary
- Middle School: Booker Middle
- High School: Booker High
- Provided by: KELLER WILLIAMS CLASSIC GROUP
- Contact: Rebecca Hartman
- 941-900-4151

- DMCA Notice
-
DescriptionOne or more photo(s) has been virtually staged. Discover rural serenity in the heart of Sarasota with this beautifully landscaped RE1 Residential Home, set on a sprawling 2.23 acre lot. Conveniently located just 5 miles from the University Town Center (UTC), 4 miles from Downtown Sarasota, and 8 miles from the pristine sugar sand beaches of Lido Key and St. Armands Circle. This charming 3 bedroom, 2.5 bath home in Desoto Acres offers a New Roof, an oversized attached 2 car garage with a workshop, and an additional unattached 2 car garage equipped with air conditioning, perfect for any workshop needs. RV enthusiasts will appreciate the designated Driveway, Parking and 50 amp connection, adjustable to 30 amps if required. The fully fenced yard features multiple gates and includes a paved drive, ready for a future outbuilding. Step inside to an expansive great room with built in entertainment features and a large picture window framing the front lawn with majestic trees and gardens. The home boasts recessed ceiling lights, crown molding throughout, and arched entryways leading to the foyer and dining room. The elegant dining room includes recessed glass shelves, built in cabinets, and French doors opening to a spacious covered, screened in porch. This porch features a pass through window and sliding glass door to the kitchen, along with another French door providing direct access to the master bedroom. The backyard is an oasis, featuring a secluded 14x28 tiki bamboo fenced pool resurfaced in 2017, adjacent to a private sugar sand beach area perfect for outdoor activities like volleyball. This home also offers three generously sized bedrooms, along with ample storage and closet space. The galley kitchen features newer stainless steel appliances, a breakfast bar, and cozy nook. Bring your horses, boat, RV and all your toys! This estate comes with NO HOAs, NO CDDs, NO Deed Restrictions! Come and explore the perfect blend of rural charm and urban convenience at 5310 Tuttle Rd! **All furniture and furnishings are personal property and are not included in the sale of this property**
Payment Calculator
- Principal & Interest -
- Property Tax $
- Home Insurance $
- HOA Fees $
- Monthly -
Features
Building and Construction
- Covered Spaces: 0.00
- Exterior Features: Courtyard, French Doors, Garden, Lighting, Private Mailbox, Rain Gutters, Sidewalk, Sliding Doors, Storage
- Fencing: Chain Link, Fenced
- Flooring: Tile
- Living Area: 2408.00
- Other Structures: Shed(s)
- Roof: Shingle
Land Information
- Lot Features: Cleared, Corner Lot, In County, Landscaped, Oversized Lot, Paved, Unincorporated
School Information
- High School: Booker High
- Middle School: Booker Middle
- School Elementary: Emma E. Booker Elementary
Garage and Parking
- Garage Spaces: 4.00
- Open Parking Spaces: 0.00
- Parking Features: Boat, Circular Driveway, Driveway, Garage Door Opener, Guest, Oversized, Parking Pad, RV Parking, Workshop in Garage
Eco-Communities
- Pool Features: Gunite, In Ground, Pool Sweep
- Water Source: Well
Utilities
- Carport Spaces: 0.00
- Cooling: Central Air, Mini-Split Unit(s)
- Heating: Central, Electric, Heat Pump
- Pets Allowed: Cats OK, Dogs OK, Yes
- Sewer: Septic Tank
- Utilities: Cable Connected, Electricity Connected, Propane
Finance and Tax Information
- Home Owners Association Fee: 0.00
- Insurance Expense: 0.00
- Net Operating Income: 0.00
- Other Expense: 0.00
- Tax Year: 2023
Other Features
- Accessibility Features: Accessible Bedroom, Accessible Closets, Accessible Common Area, Accessible Kitchen
- Appliances: Dishwasher, Dryer, Electric Water Heater, Microwave, Range, Refrigerator, Washer, Water Softener
- Country: US
- Furnished: Negotiable
- Interior Features: Ceiling Fans(s), Crown Molding, Eat-in Kitchen, High Ceilings, Open Floorplan, Pest Guard System, Primary Bedroom Main Floor, Split Bedroom, Thermostat, Walk-In Closet(s), Window Treatments
- Legal Description: LOT 16 BLK H DESOTO ACRES
- Levels: One
- Area Major: 34234 - Sarasota
- Occupant Type: Vacant
- Parcel Number: 0021040001
- Style: Ranch
- View: Pool, Trees/Woods
- Zoning Code: RE1
Similar Properties
Nearby Subdivisions
Adams Heights
Amaryllis Park
Bay Haven
Booker Park
Braeburn
Carver Park
Central Heights
Correll
Desoto Acres
Desoto Terrace
Epsteins Add To Newtown
Gracewater At Sarasota
Green Manor Estates
Hillcrest Park
Hillcrest Park 1st Add
Indian Beach
Indian Beach Highlands
Indian Beach Map Of
Indian Beach Sub
Indian Beach Sub Of Blk 87
Indian Beachsapphire Shores
Irvington Heights
Leisure Lakes
Lockwood Meadows Unit 3
Newtown
Newtown 1st Add To
Newtown Heights
Newtown Terrace
North Highland
Northmoor Rep
Palmyra
Purdons Sub
Royal Palm Villas
Sapphire Heights
Sapphire Shores
Sapphire Shores Resub Blk M
Sevilla
Spring Oaks
Summer Wind
Suncoast Executive Storage
Sunnybrook
Sylvan Shores
Walkers Sub
Whitakers W H Prop

- Samantha Archer, Broker
- Tropic Shores Realty
- Mobile: 727.534.9276
- samanthaarcherbroker@gmail.com


