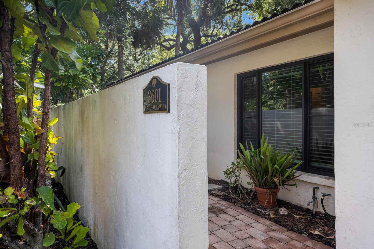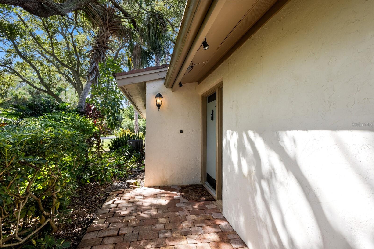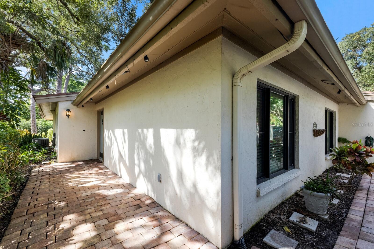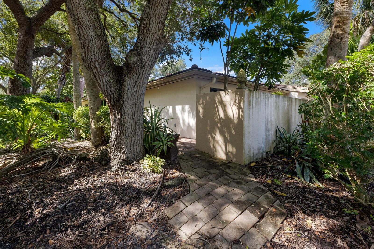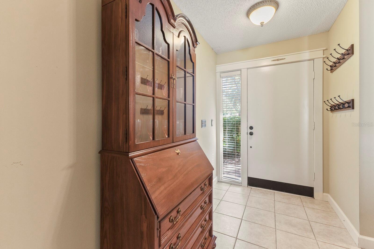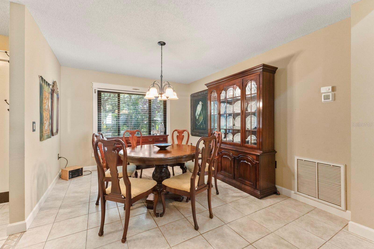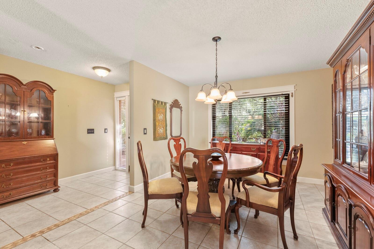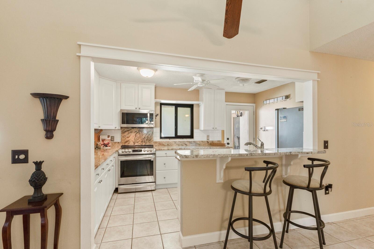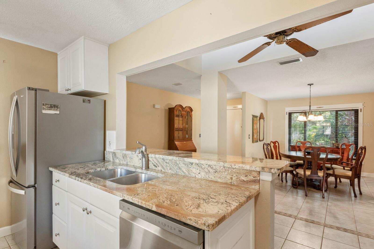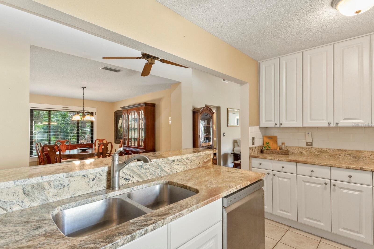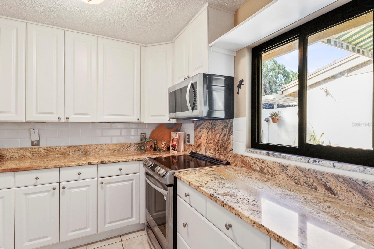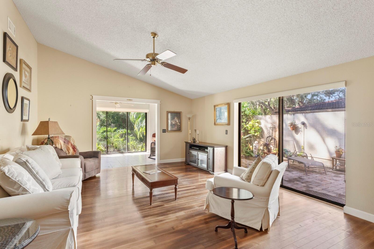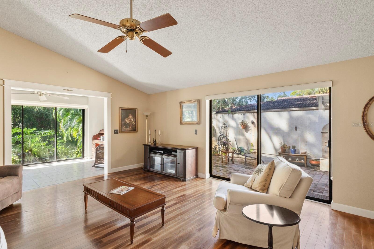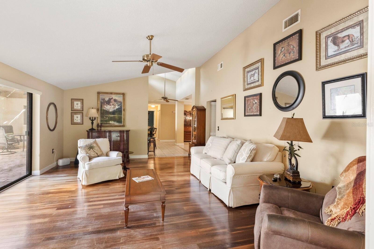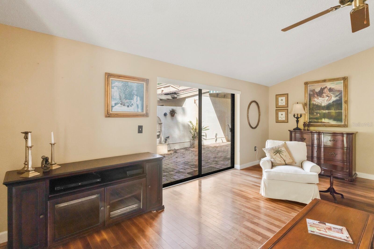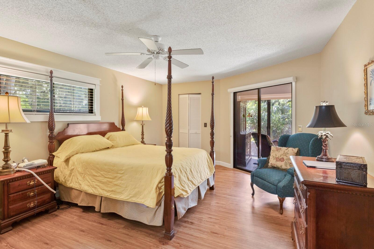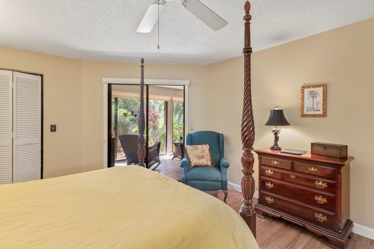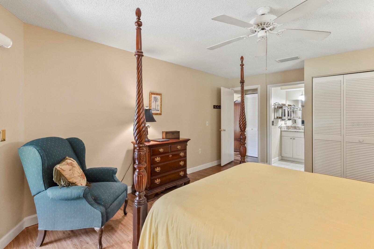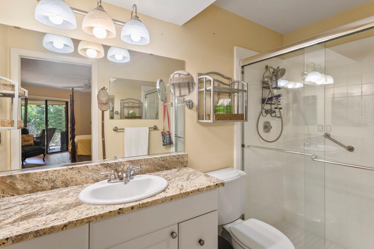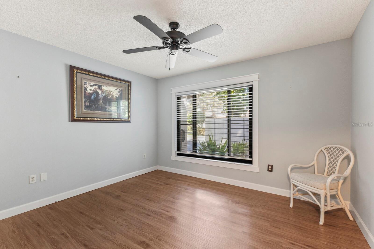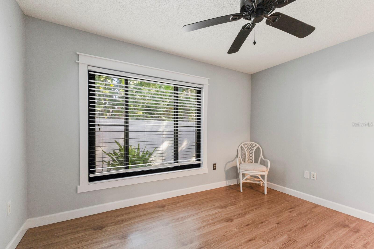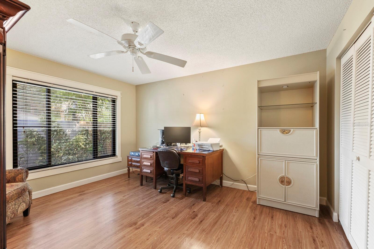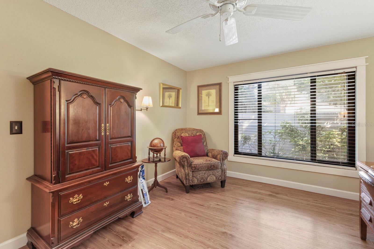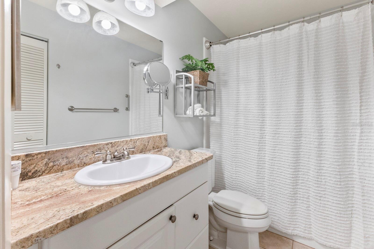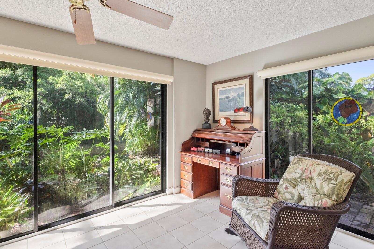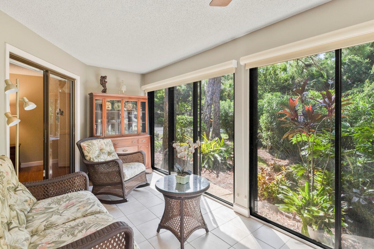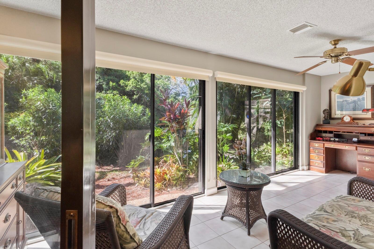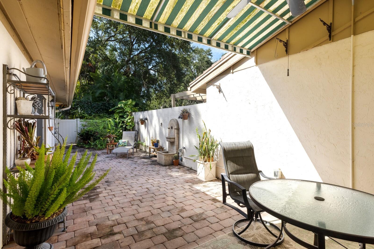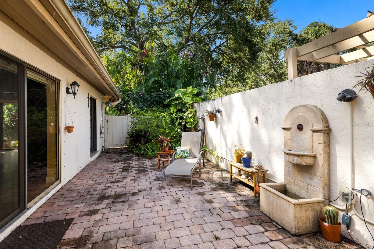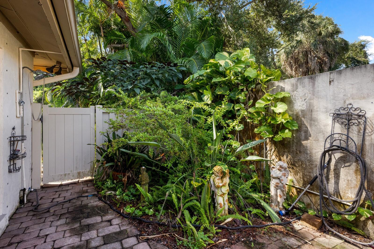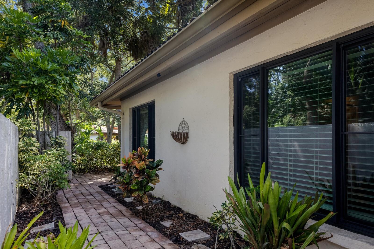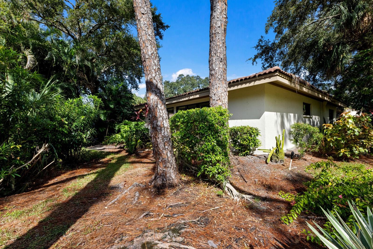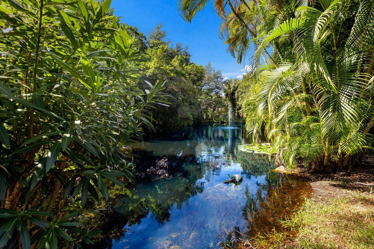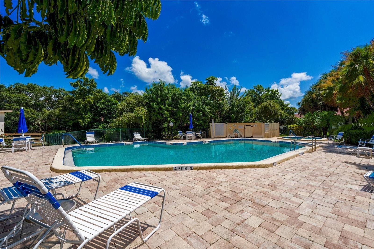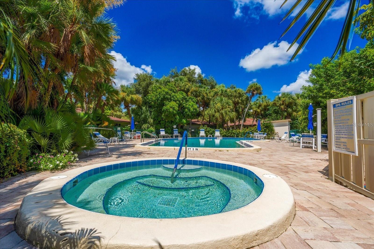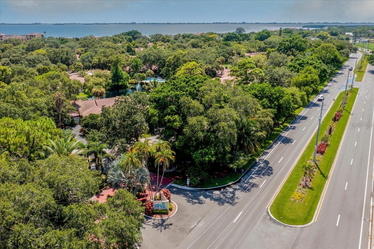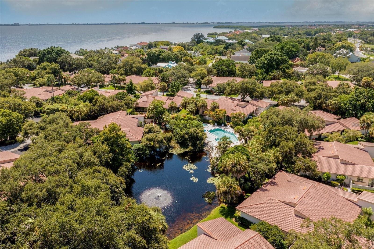3601 Quail Hollow Lane, BRADENTON, FL 34210
Property Photos
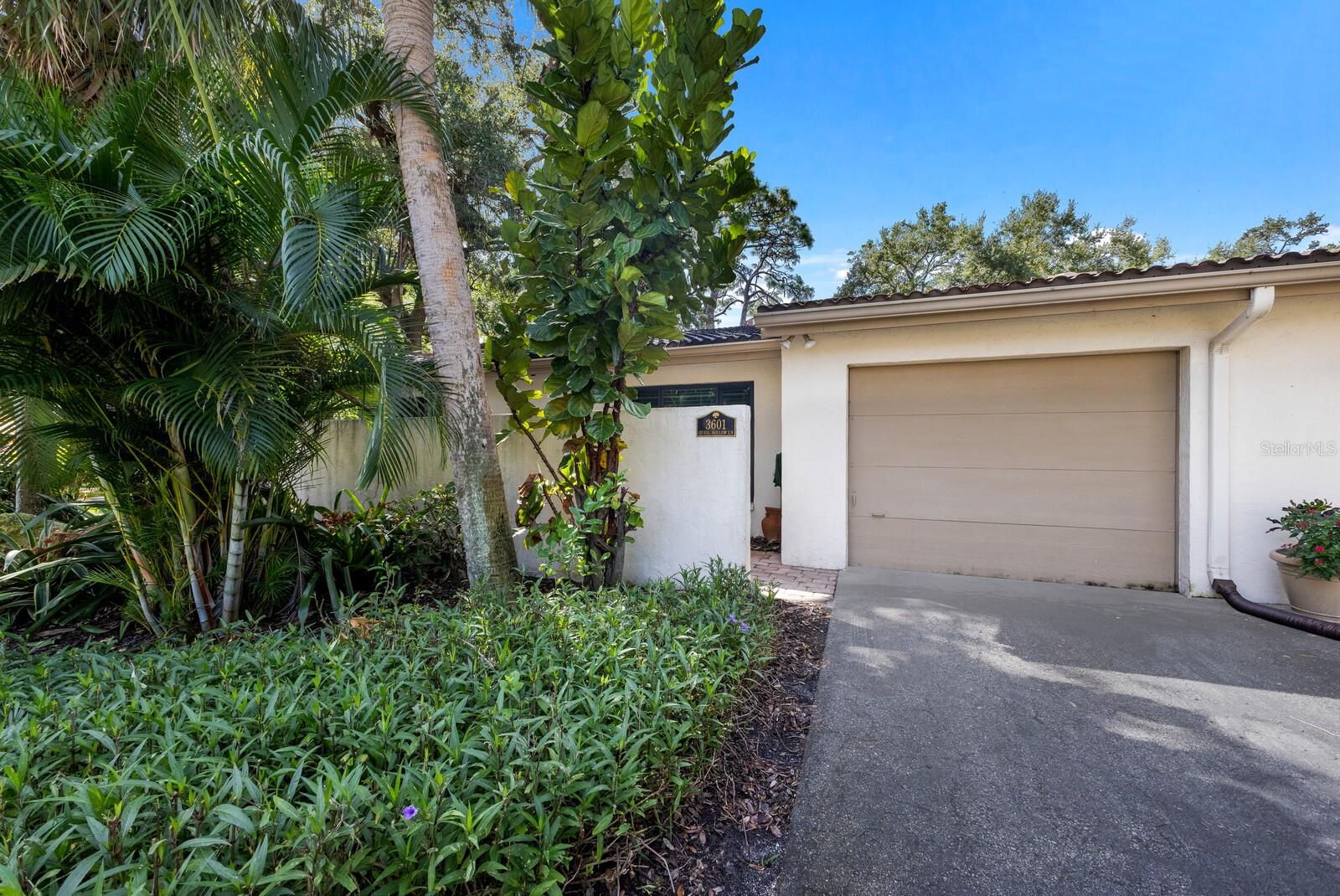
Would you like to sell your home before you purchase this one?
Priced at Only: $312,500
For more Information Call:
Address: 3601 Quail Hollow Lane, BRADENTON, FL 34210
Property Location and Similar Properties






- MLS#: A4622660 ( Residential )
- Street Address: 3601 Quail Hollow Lane
- Viewed: 64
- Price: $312,500
- Price sqft: $136
- Waterfront: Yes
- Wateraccess: Yes
- Waterfront Type: Lagoon,Pond
- Year Built: 1979
- Bldg sqft: 2300
- Bedrooms: 3
- Total Baths: 2
- Full Baths: 2
- Garage / Parking Spaces: 1
- Days On Market: 200
- Additional Information
- Geolocation: 27.4278 / -82.6007
- County: MANATEE
- City: BRADENTON
- Zipcode: 34210
- Subdivision: The Villas At Wild Oak Bay I I
- Elementary School: Bayshore Elementary
- Middle School: Electa Arcotte Lee Magnet
- High School: Bayshore High
- Provided by: VUE REALTY, LLC
- Contact: Lauren Souris
- 941-713-2340

- DMCA Notice
Description
$27,500 PRICE IMPROVEMENT! WELCOME HOME! Don't miss this opportunity to own your own slice of paradise on the West side of Bradenton, FL in the highly sought after community of Wild Oak Bay. This stunning home is just a short drive to the Gulf of Mexico and Anna Maria Island. Located in a maintenance free community with the walking and biking trails of both Desoto National Park and Robinson's Preserve just under 9 miles away, you'll capture Florida living at its finest. This residence offers 3 bedrooms, 2 bathrooms, an updated kitchen, and hurricane impact windows. With over 1800sqft, a 1 car garage, lush tropical landscaping that surrounds your home, and water views, this home has everything you need! As you enter the large foyer, you are greeted by an open floorplan that features a formal dining room, expansive living room, and kitchen. Your eyes will immediately be drawn to the wall of stackable glass sliders, enticing you to spend all of your time in the enclosed Florida room that comes with unparalleled water views. The large, updated kitchen has an abundance of counter space, built ins, stainless steel appliances, and access to the private courtyard and garage through a glass inserted door that allows even more natural light to trickle in. The kitchen flows right to the vast family room that comes complete with vaulted ceilings, another set of sliding doors to your private pavered courtyard, and picturesque views of the quintessential Florida landscape, making this the ultimate open concept space. The large primary suite bedroom and en suite is the epitome of privacy and serenity as it is located on the opposite side of the house from the guest bedrooms and adorned with 2 closets, ample natural light, and sliding doors leading you out to the Florida room that overlooks the sparkling lagoon. In the evenings, enjoy watching the vibrant colors of the sunset mirror off the serene water view on either your private courtyard or Florida room while taking in the sounds of Floridas wildlife. This home is Located near the community pool and is just down the street from Championship IMG Country Club and Golf Course with Sarasota Bayfront clubhouse for dining. The golf course is semi private so you can play on your terms and within a five minute drive to the renown IMG Sports Academy. The upgrades in this home include: Updated kitchens and bathrooms, A/C replaced in 2022, Hurricane Impact Windows installed 2021. Freshly painted dining room, Kitchen, Guest Bedroom, and living room. New roof currently in the process of being installed.
Description
$27,500 PRICE IMPROVEMENT! WELCOME HOME! Don't miss this opportunity to own your own slice of paradise on the West side of Bradenton, FL in the highly sought after community of Wild Oak Bay. This stunning home is just a short drive to the Gulf of Mexico and Anna Maria Island. Located in a maintenance free community with the walking and biking trails of both Desoto National Park and Robinson's Preserve just under 9 miles away, you'll capture Florida living at its finest. This residence offers 3 bedrooms, 2 bathrooms, an updated kitchen, and hurricane impact windows. With over 1800sqft, a 1 car garage, lush tropical landscaping that surrounds your home, and water views, this home has everything you need! As you enter the large foyer, you are greeted by an open floorplan that features a formal dining room, expansive living room, and kitchen. Your eyes will immediately be drawn to the wall of stackable glass sliders, enticing you to spend all of your time in the enclosed Florida room that comes with unparalleled water views. The large, updated kitchen has an abundance of counter space, built ins, stainless steel appliances, and access to the private courtyard and garage through a glass inserted door that allows even more natural light to trickle in. The kitchen flows right to the vast family room that comes complete with vaulted ceilings, another set of sliding doors to your private pavered courtyard, and picturesque views of the quintessential Florida landscape, making this the ultimate open concept space. The large primary suite bedroom and en suite is the epitome of privacy and serenity as it is located on the opposite side of the house from the guest bedrooms and adorned with 2 closets, ample natural light, and sliding doors leading you out to the Florida room that overlooks the sparkling lagoon. In the evenings, enjoy watching the vibrant colors of the sunset mirror off the serene water view on either your private courtyard or Florida room while taking in the sounds of Floridas wildlife. This home is Located near the community pool and is just down the street from Championship IMG Country Club and Golf Course with Sarasota Bayfront clubhouse for dining. The golf course is semi private so you can play on your terms and within a five minute drive to the renown IMG Sports Academy. The upgrades in this home include: Updated kitchens and bathrooms, A/C replaced in 2022, Hurricane Impact Windows installed 2021. Freshly painted dining room, Kitchen, Guest Bedroom, and living room. New roof currently in the process of being installed.
Payment Calculator
- Principal & Interest -
- Property Tax $
- Home Insurance $
- HOA Fees $
- Monthly -
For a Fast & FREE Mortgage Pre-Approval Apply Now
Apply Now
 Apply Now
Apply NowFeatures
Building and Construction
- Covered Spaces: 0.00
- Exterior Features: Awning(s), Courtyard, Garden, Lighting, Rain Gutters, Sliding Doors
- Flooring: Laminate, Tile, Wood
- Living Area: 1800.00
- Roof: Tile
School Information
- High School: Bayshore High
- Middle School: Electa Arcotte Lee Magnet
- School Elementary: Bayshore Elementary
Garage and Parking
- Garage Spaces: 1.00
- Open Parking Spaces: 0.00
- Parking Features: Driveway, Garage Door Opener
Eco-Communities
- Green Energy Efficient: Windows
- Water Source: Public
Utilities
- Carport Spaces: 0.00
- Cooling: Central Air
- Heating: Electric
- Pets Allowed: Cats OK, Dogs OK
- Sewer: Public Sewer
- Utilities: Cable Connected, Electricity Connected, Sewer Connected, Water Connected
Amenities
- Association Amenities: Maintenance, Playground
Finance and Tax Information
- Home Owners Association Fee Includes: Cable TV, Common Area Taxes, Pool, Escrow Reserves Fund, Fidelity Bond, Insurance, Internet, Maintenance Structure, Maintenance Grounds, Maintenance, Management, Pest Control, Sewer, Trash, Water
- Home Owners Association Fee: 0.00
- Insurance Expense: 0.00
- Net Operating Income: 0.00
- Other Expense: 0.00
- Tax Year: 2023
Other Features
- Appliances: Dishwasher, Disposal, Dryer, Microwave, Range, Refrigerator, Washer
- Association Name: DellCor Management
- Association Phone: 941-358-3366
- Country: US
- Furnished: Negotiable
- Interior Features: Ceiling Fans(s), High Ceilings, Open Floorplan, Primary Bedroom Main Floor, Stone Counters, Thermostat, Vaulted Ceiling(s), Walk-In Closet(s)
- Legal Description: UNIT 9B THE VILLAS AT WILD OAK BAY I A CONDO PI#61473.1021/0
- Levels: One
- Area Major: 34210 - Bradenton
- Occupant Type: Owner
- Parcel Number: 6147310210
- View: Trees/Woods, Water
- Views: 64
- Zoning Code: PDR
Nearby Subdivisions
Aqua Lagoon
Bay Beach
Bay Lake Estates
Bay Lake Estates Ph I
Bay Lake Estates Ph Ii
Conquistador Bayside
Coral Shores
Coral Shores East
Cortez Estates
El Conquistador Villas Village
Fairways At Conquistador
Fairways Townhouses Villas
Glenn Lakes Ph 1b
Glenn Lakes Ph 3
Glenn Lakes Ph 6
Herons Watch
Highland Lakes
Lakebridge Ph 1
Legends Bay
Mount Vernon Ph 1
Palm Court
Sagamore Estates
San Remo Shores
Shorewalk
Shorewalk Bath Tennis Club 20
Shorewalk Bath Tennis Club 27
Shorewalk Bath Tennis Club 3
The Villas At El Conquistador
The Villas At Wild Oak Bay I I
The Villas At Wild Oak Bay Iv
Tidy Island Ph Ii
Turnberry Woods At Conquistado
Valencia Garden
West Glenn Ph Iii
Contact Info

- Samantha Archer, Broker
- Tropic Shores Realty
- Mobile: 727.534.9276
- samanthaarcherbroker@gmail.com



