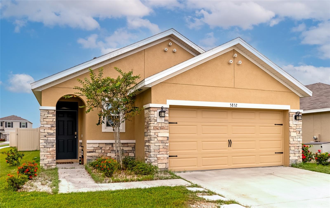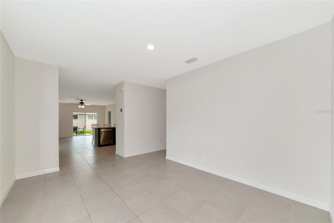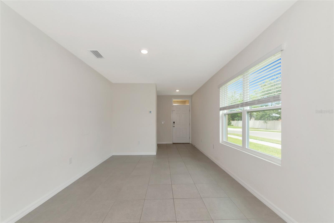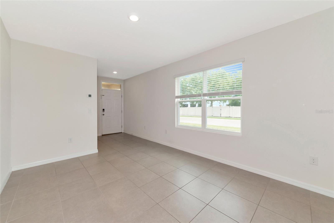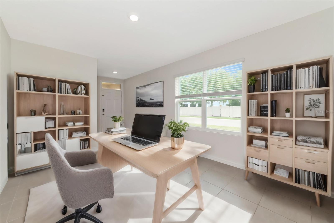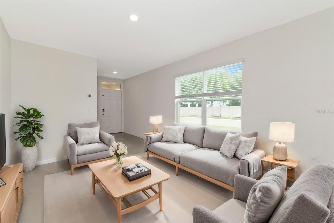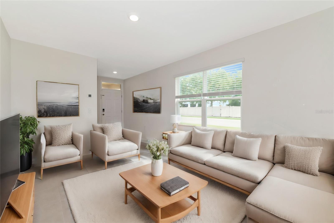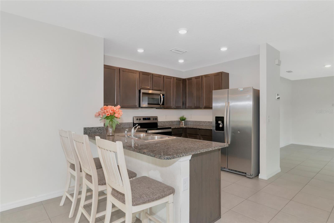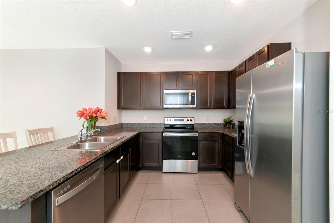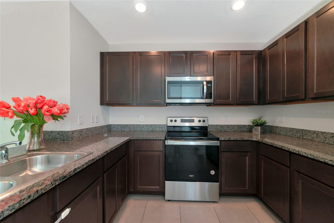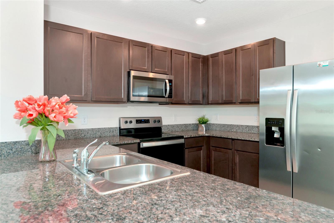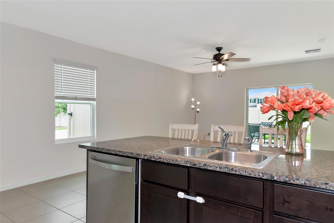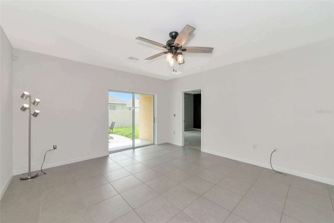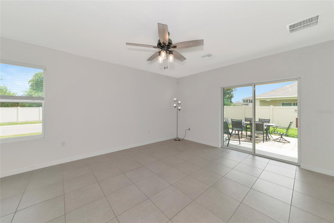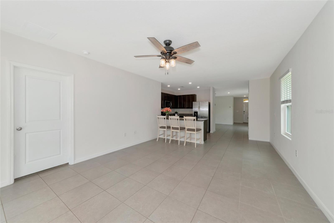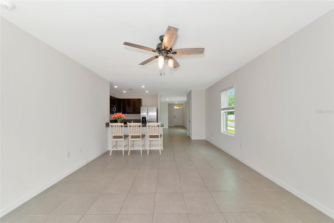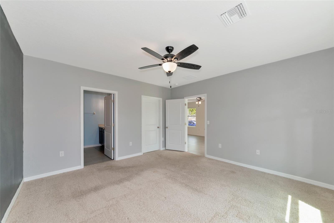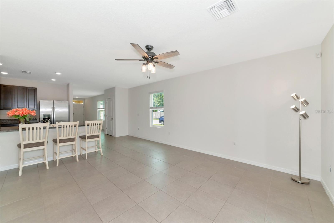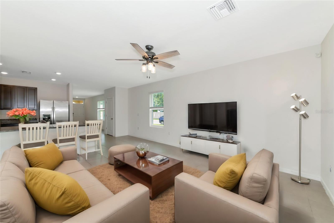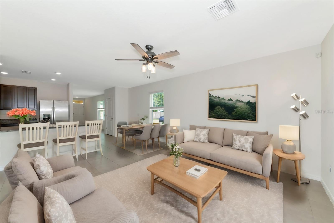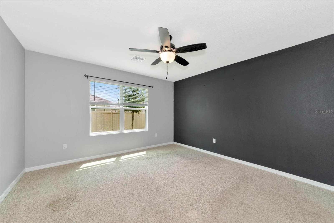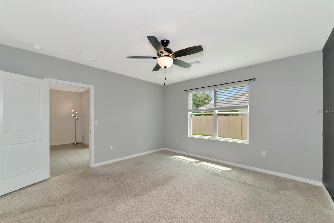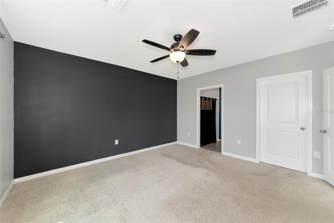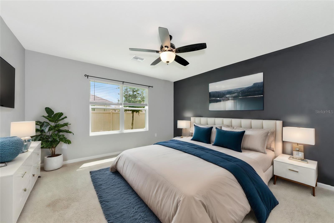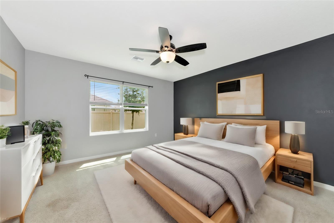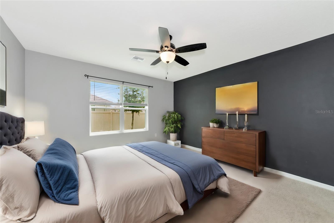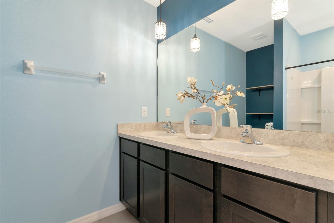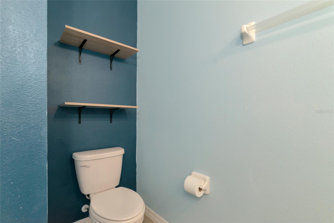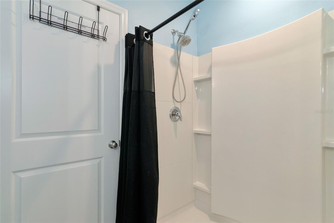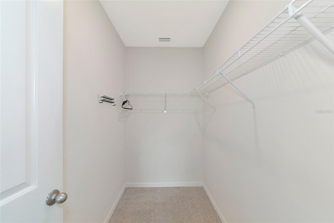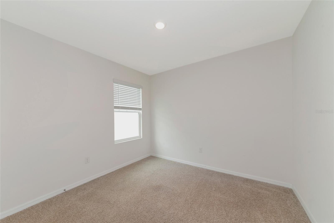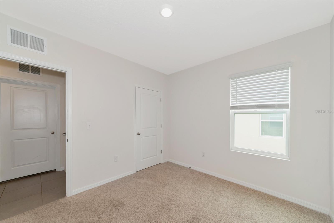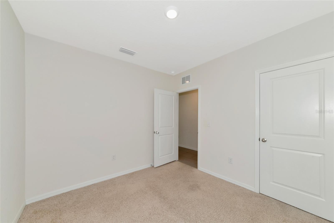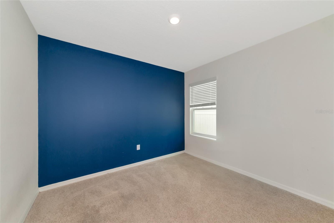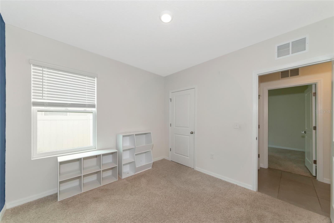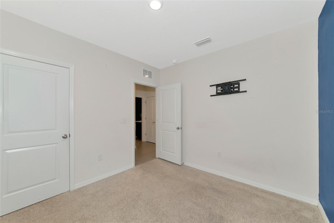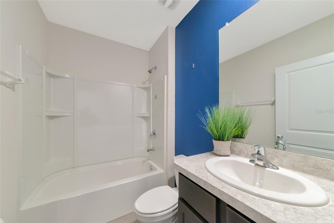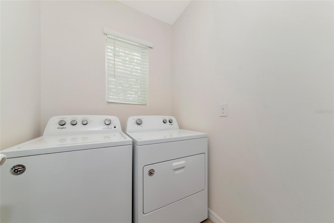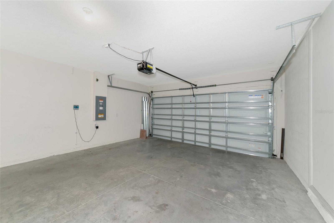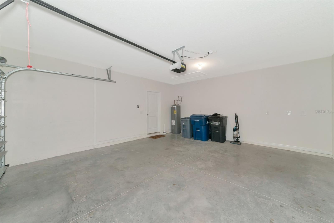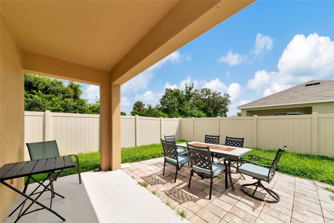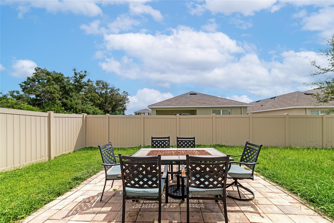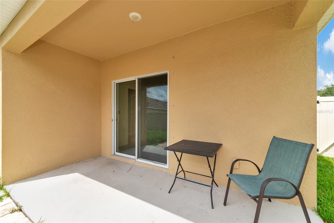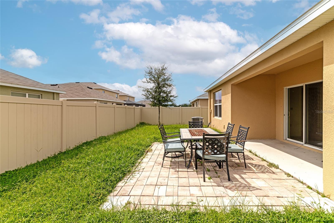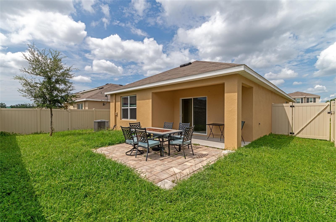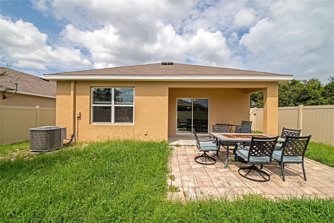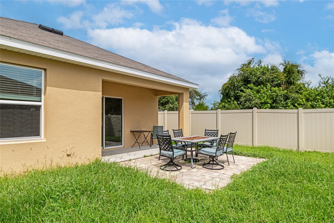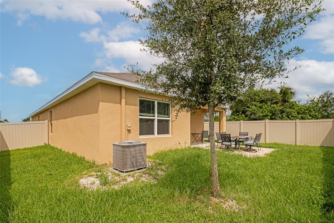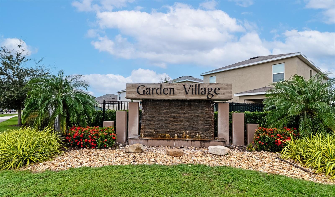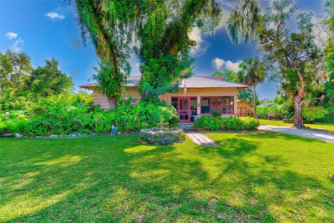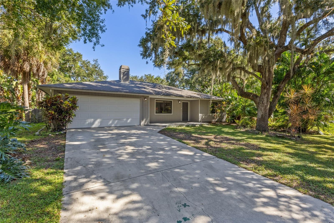5852 Elegant Orchid Way, SARASOTA, FL 34232
Property Photos
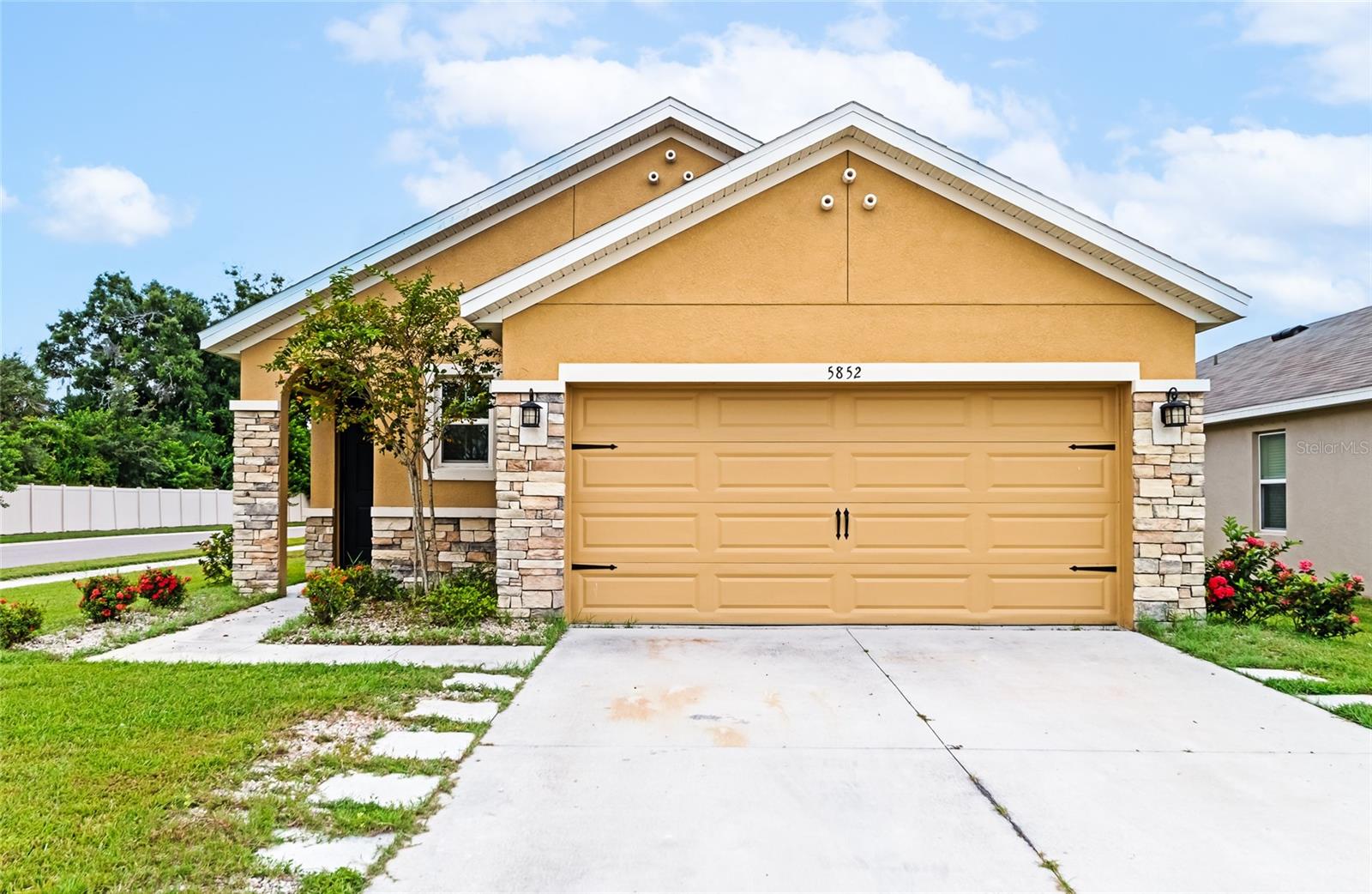
Would you like to sell your home before you purchase this one?
Priced at Only: $440,000
For more Information Call:
Address: 5852 Elegant Orchid Way, SARASOTA, FL 34232
Property Location and Similar Properties
- MLS#: A4624101 ( Residential )
- Street Address: 5852 Elegant Orchid Way
- Viewed: 1
- Price: $440,000
- Price sqft: $220
- Waterfront: No
- Year Built: 2020
- Bldg sqft: 2000
- Bedrooms: 3
- Total Baths: 2
- Full Baths: 2
- Garage / Parking Spaces: 2
- Days On Market: 93
- Additional Information
- Geolocation: 27.331 / -82.4517
- County: SARASOTA
- City: SARASOTA
- Zipcode: 34232
- Subdivision: Garden Village Ph 3a
- Elementary School: Fruitville
- Middle School: McIntosh
- High School: Sarasota
- Provided by: LIVING VOGUE LLC
- Contact: Kailey Westberry
- 800-486-1794
- DMCA Notice
-
DescriptionOne or more photo(s) has been virtually staged. Welcome to this beautiful home in the heart of Sarasota! FRESHLY PAINTED!! This 3 bedroom, 2 bathroom home is conveniently located in the subdivision of Garden Village with LOW HOA fees. Enjoy the open floor plan and the modern kitchen which offers plenty of cabinet space. The breakfast bar offers additional seating if needed. The separate dining area is spacious enough for a large dinner table. The primary bedroom and bathroom feature a walk in closet and plenty of privacy. The two additional bedrooms share a bathroom. Enjoy your private patio and soak up the Florida sunshine. The spacious fenced in back yard offers additional privacy. The home is conveniently located close to shopping, entertainment, restaurants, Sarasota Downtown as well as the beautiful sandy Gulf beaches.
Payment Calculator
- Principal & Interest -
- Property Tax $
- Home Insurance $
- HOA Fees $
- Monthly -
Features
Building and Construction
- Builder Model: Allex
- Builder Name: DR Horton
- Covered Spaces: 0.00
- Exterior Features: Hurricane Shutters, Irrigation System, Sidewalk, Sliding Doors
- Fencing: Vinyl
- Flooring: Ceramic Tile
- Living Area: 1487.00
- Roof: Shingle
Property Information
- Property Condition: Completed
Land Information
- Lot Features: Corner Lot
School Information
- High School: Sarasota High
- Middle School: McIntosh Middle
- School Elementary: Fruitville Elementary
Garage and Parking
- Garage Spaces: 2.00
- Open Parking Spaces: 0.00
Eco-Communities
- Water Source: Public
Utilities
- Carport Spaces: 0.00
- Cooling: Central Air
- Heating: Central, Heat Pump
- Pets Allowed: Yes
- Sewer: Public Sewer
- Utilities: Electricity Connected, Sewer Connected, Street Lights, Water Connected
Finance and Tax Information
- Home Owners Association Fee: 75.00
- Insurance Expense: 0.00
- Net Operating Income: 0.00
- Other Expense: 0.00
- Tax Year: 2023
Other Features
- Appliances: Dishwasher, Disposal, Dryer, Microwave, Range, Refrigerator, Washer
- Association Name: Access Management- Michelle
- Association Phone: 941-315-8044
- Country: US
- Interior Features: Ceiling Fans(s), Open Floorplan, Smart Home, Thermostat, Walk-In Closet(s)
- Legal Description: LOT 60, GARDEN VILLAGE PHASE 3A, PB 53 PG 106-108
- Levels: One
- Area Major: 34232 - Sarasota/Fruitville
- Occupant Type: Vacant
- Parcel Number: 0047150060
Similar Properties
Nearby Subdivisions
Arbor Trace
Bahia Vista Heights
Beechwood Estates Sub
Brentwood Estates
Broadway
Cedar Hammock
Cedar Hollow
Chartley Court
Colonial Oaks
Colonial Woods Estates
Crestline
Deer Hollow
Eastpointe Ph 01
Eastwood
Eastwood Oaks
Forest Lakes
Forest Pines 02
Forest Pines 10
Frst Lakes Country Club Estate
Garden Village
Garden Village Ph 1
Garden Village Ph 2
Garden Village Ph 3a
Georgetowne
Glen Oaks Manor Homes Ph 1
Glen Oaks Manor Homes Ph1
Glen Oaks Ridge Villas 1
Glen Oaks Ridge Villas 2
Greers Add Of
Helfrick Slaubaugh
Nottingham
Orange Grove Park
Peaceful Vista Homes
Phillippi Pines
Pleasant Acres
Pursell Acres Sub
Ridgewood Estates
Ridgewood Estates 11 Add
Ridgewood Estates 12 Add
Ridgewood Estates 18th Add
Ridgewood Estates 20th Add
Ridgewood Estates Add 03 Resub
Sarasota Spgs
Sarasota Springs
Sherwood Forest
Tamaron
The Lakes Estates
The Oaks At Woodland Park Ph 1
Timberlakes
Tuckers Sub
Turtle Creek
Village Green Forest Lake 14
Village Green Sec 15
Village Green Sec 16
Village Oaks Sec A
Village Plaza Sec 5
Village Plaza Sec 7
West Bearded Oaks
Whispering Oaks
Whitaker Park
Woodland Park

- Samantha Archer, Broker
- Tropic Shores Realty
- Mobile: 727.534.9276
- samanthaarcherbroker@gmail.com


