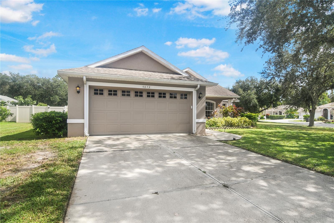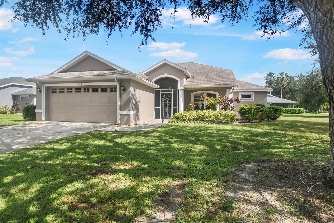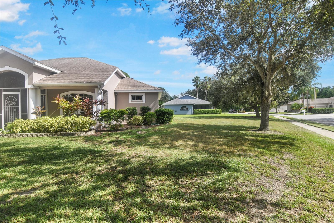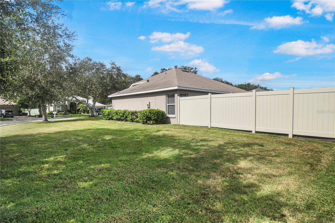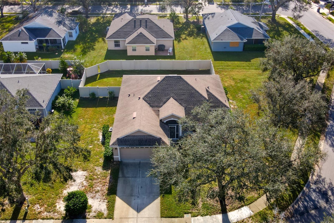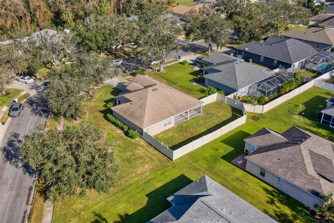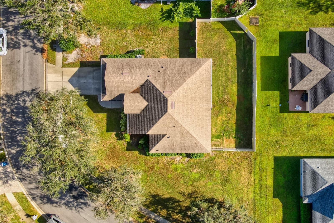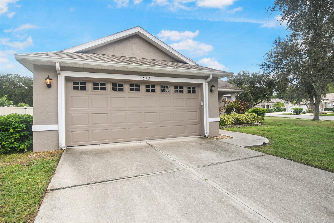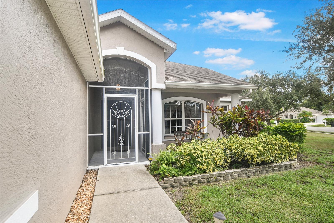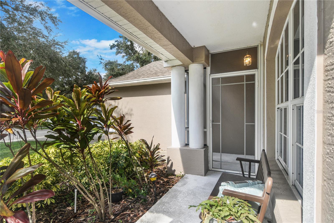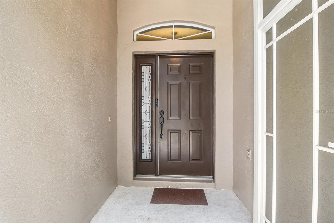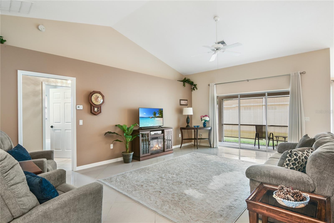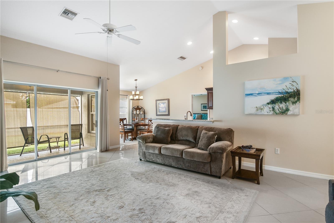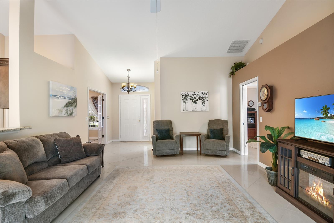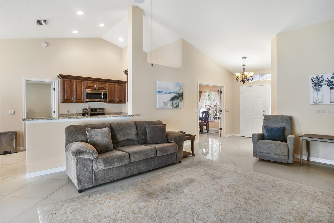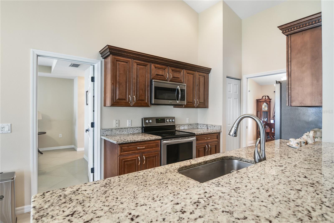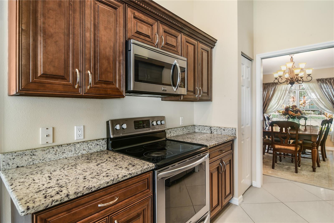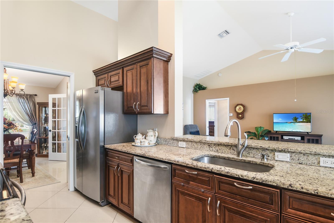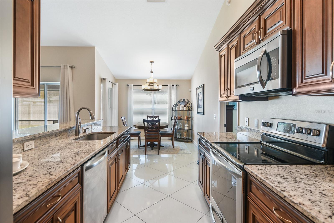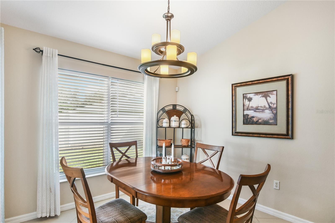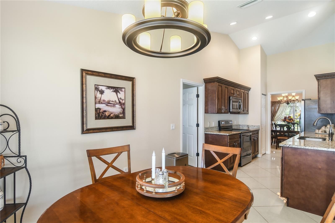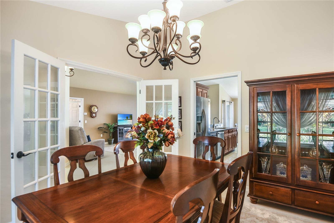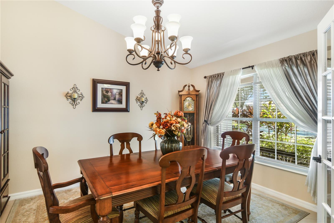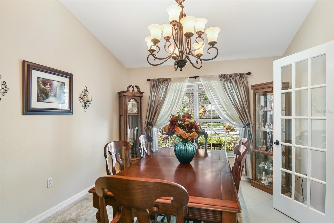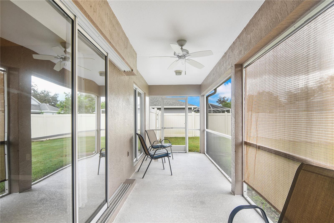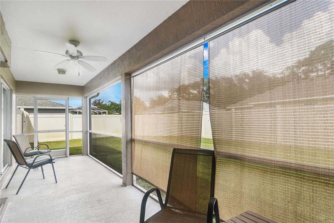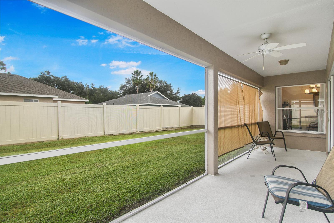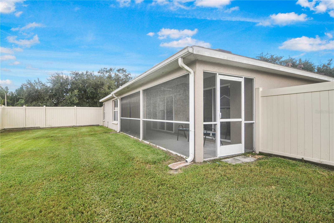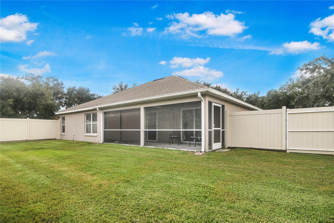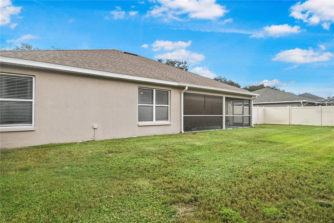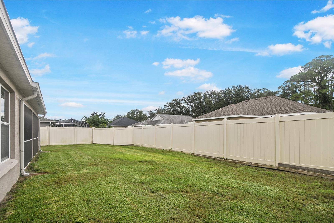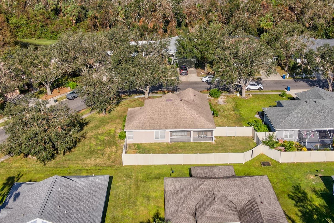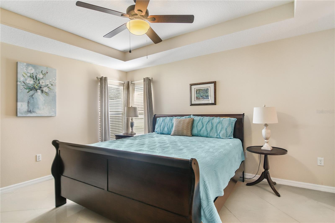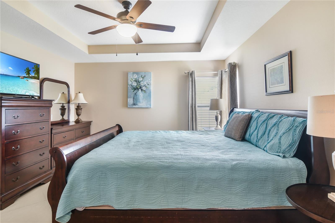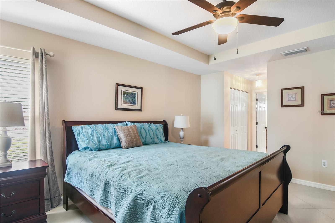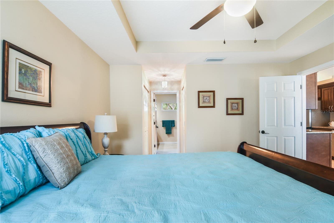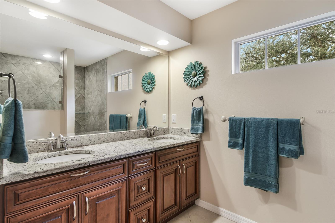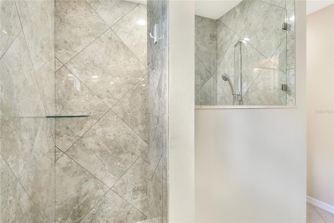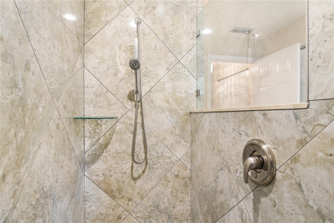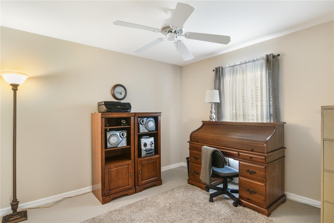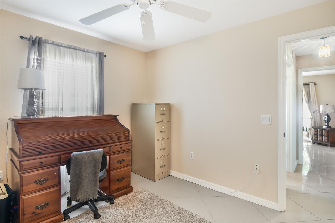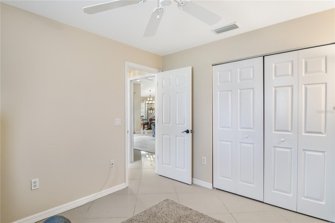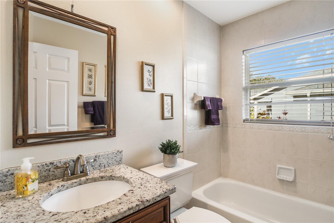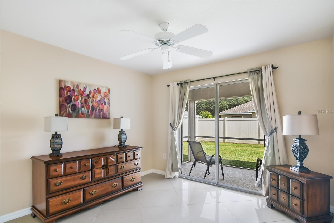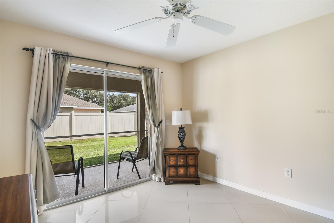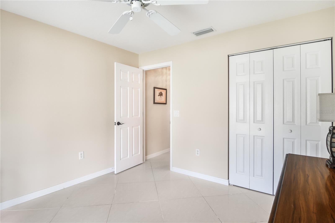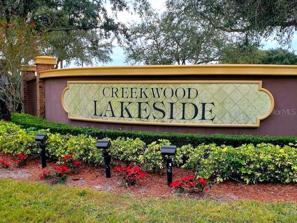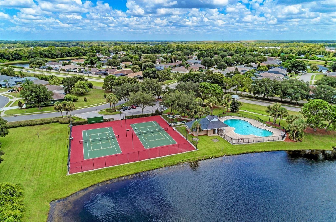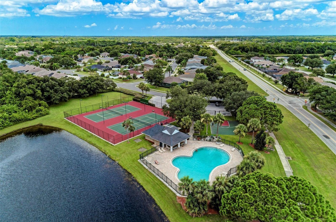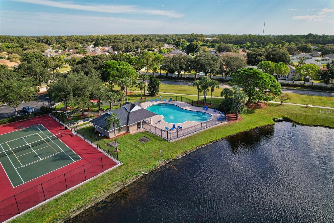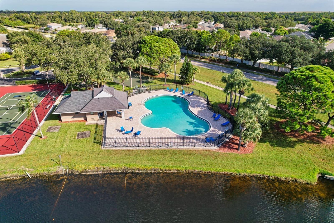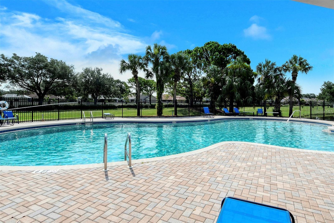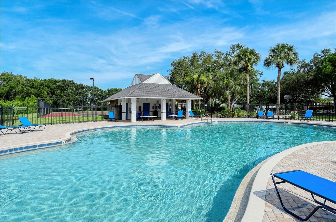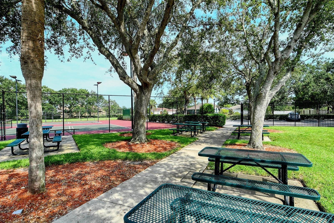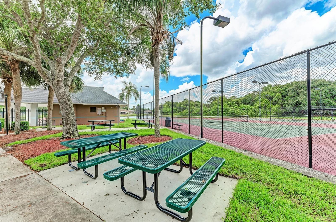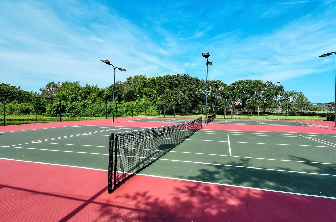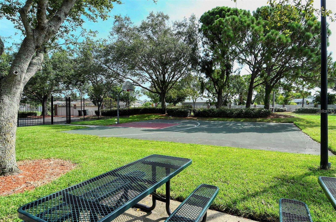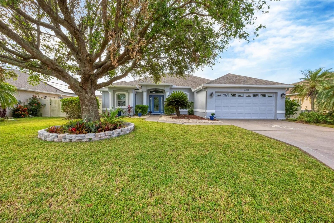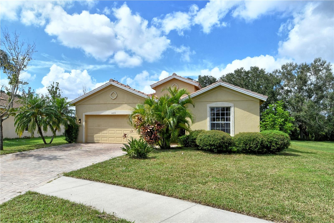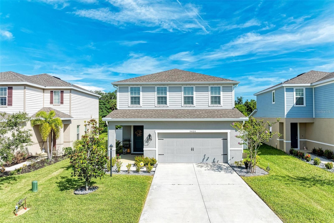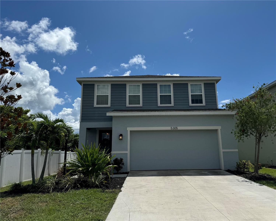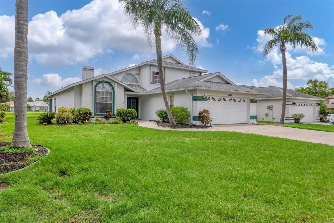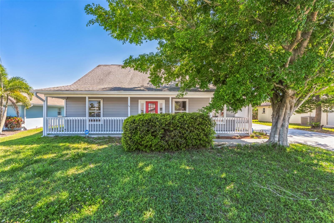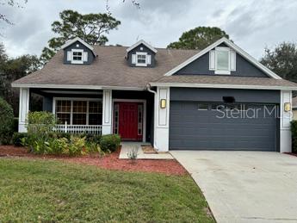4673 72nd Court E, BRADENTON, FL 34203
Property Photos
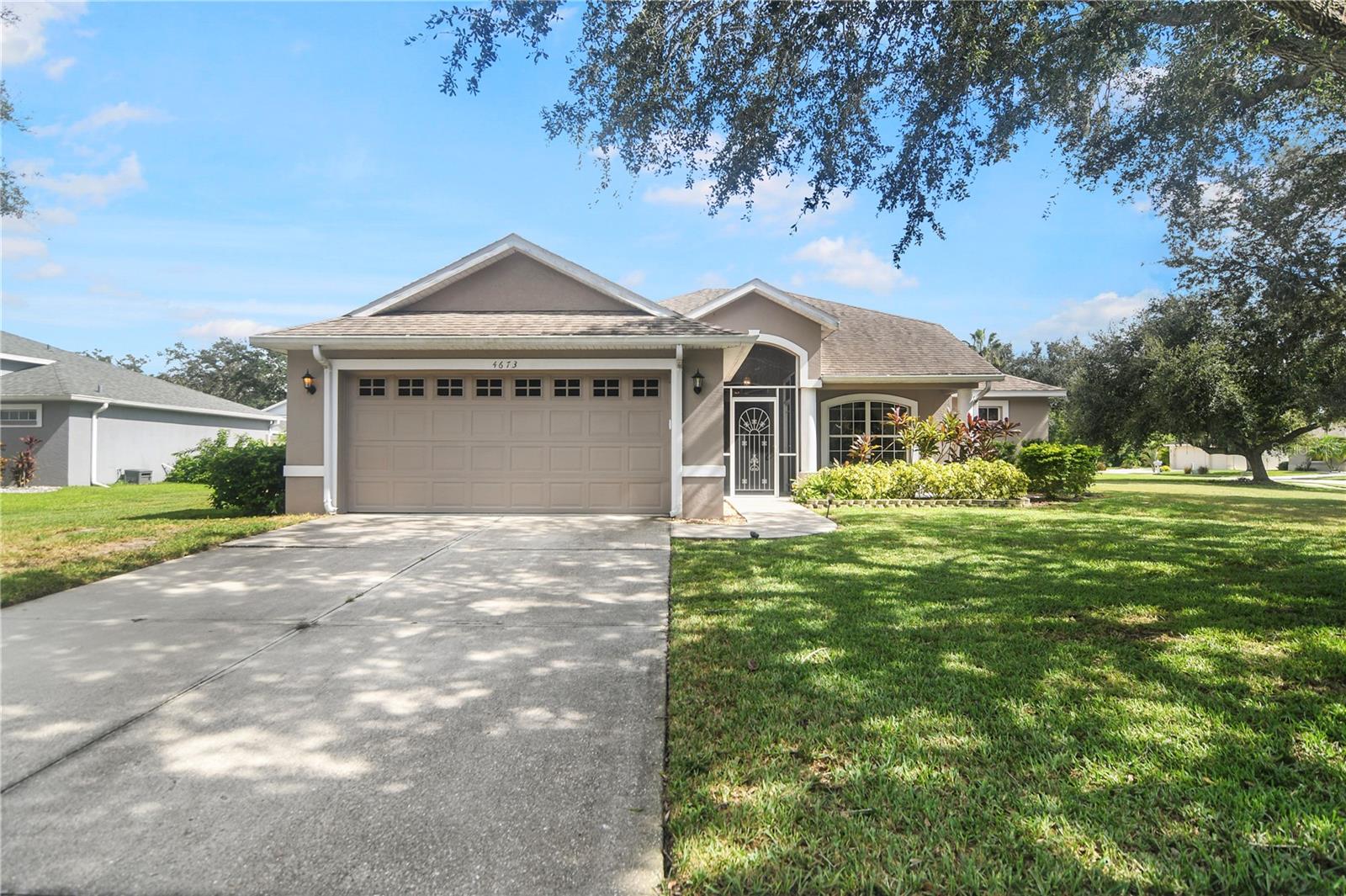
Would you like to sell your home before you purchase this one?
Priced at Only: $429,000
For more Information Call:
Address: 4673 72nd Court E, BRADENTON, FL 34203
Property Location and Similar Properties
- MLS#: A4625684 ( Residential )
- Street Address: 4673 72nd Court E
- Viewed: 1
- Price: $429,000
- Price sqft: $185
- Waterfront: No
- Year Built: 1999
- Bldg sqft: 2324
- Bedrooms: 3
- Total Baths: 2
- Full Baths: 2
- Garage / Parking Spaces: 2
- Days On Market: 59
- Additional Information
- Geolocation: 27.4546 / -82.4699
- County: MANATEE
- City: BRADENTON
- Zipcode: 34203
- Subdivision: Creekwood Ph Two Subphase A B
- Elementary School: Tara
- Middle School: Braden River
- High School: Braden River
- Provided by: COASTAL LUXURY PARTNERS, INC.
- Contact: Carol Tucker
- 941-232-7752
- DMCA Notice
-
DescriptionWelcome to your dream home, nestled in a highly sought after Creekwood neighborhood! This charming 3 bedroom, 2 bath gem is not just a house; its a lifestyle waiting to be embraced. As you enter, youre greeted by a warm and inviting atmosphere that instantly feels like home. Thoughtfully designed floor plan flows effortlessly from room to room, making it perfect for everyday living and entertaining. Enjoy your morning coffee in the cozy eat in kitchen, with rich wood cabinetry and stunning granite countertops. The formal dining room is ready to host your familys holiday gatherings, where you can create cherished memories over a delicious feast. Or this space would also be perfect for a home office, your choice. The kitchen opens to the spacious family room, youll never miss a moment with loved ones while preparing meals or unwinding after a long day. The heart of this home is truly designed for connection. The master suite with tray ceiling and expansive layout provides a serene escape with lavish master bathroom featuring designer tile, warm wood cabinets, dual sinks, and a fabulous walk in shower. A split floor plan with 2 additional bedrooms and full bath convenient for both family and guest. Outside youll find a lovely covered and screened in lanai. Picture yourself enjoying evening cocktails as the sun sets, or hosting summer barbecues in the spacious backyard surrounded by a privacy fence and plenty of room for a pool. Set on a generous corner lot, this property offers not just space but also a sense of community. The neighborhood is vibrant, with amenities that cater to every lifestyle with community pool, tennis courts, and basketball courts. This is a place where you can build connections, friendships, and unforgettable experiences. Everything you need is right around the corner, easy access and convenience to world class shopping and dining that are also just a stones throw away. Dont miss out on the opportunity to make this incredible home your own. Call today for a tour.
Payment Calculator
- Principal & Interest -
- Property Tax $
- Home Insurance $
- HOA Fees $
- Monthly -
Features
Building and Construction
- Covered Spaces: 0.00
- Exterior Features: Rain Gutters, Sidewalk, Sliding Doors
- Fencing: Vinyl
- Flooring: Tile
- Living Area: 1620.00
- Roof: Shingle
Land Information
- Lot Features: Corner Lot, Landscaped, Near Public Transit, Sidewalk
School Information
- High School: Braden River High
- Middle School: Braden River Middle
- School Elementary: Tara Elementary
Garage and Parking
- Garage Spaces: 2.00
- Open Parking Spaces: 0.00
- Parking Features: Driveway, Garage Door Opener
Eco-Communities
- Water Source: Public
Utilities
- Carport Spaces: 0.00
- Cooling: Central Air
- Heating: Electric, Heat Pump
- Pets Allowed: Cats OK, Dogs OK
- Sewer: Public Sewer
- Utilities: BB/HS Internet Available, Cable Connected, Electricity Connected, Phone Available, Public, Sewer Connected, Underground Utilities, Water Connected
Finance and Tax Information
- Home Owners Association Fee: 140.00
- Insurance Expense: 0.00
- Net Operating Income: 0.00
- Other Expense: 0.00
- Tax Year: 2023
Other Features
- Appliances: Dishwasher, Disposal, Dryer, Electric Water Heater, Microwave, Range, Refrigerator, Washer
- Association Name: eRI hAGAR
- Association Phone: 941-359-1134
- Country: US
- Interior Features: Cathedral Ceiling(s), Ceiling Fans(s), Eat-in Kitchen, High Ceilings, Open Floorplan, Primary Bedroom Main Floor, Solid Wood Cabinets, Split Bedroom, Stone Counters, Thermostat, Walk-In Closet(s), Window Treatments
- Legal Description: LOT 91 CREEKWOOD PHASE TWO SUBPHASE A & B PI#17304.4185/2
- Levels: One
- Area Major: 34203 - Bradenton/Braden River/Lakewood Rch
- Occupant Type: Vacant
- Parcel Number: 1730441852
- Possession: Close of Escrow
- Style: Ranch, Traditional
- Zoning Code: PDR/WPE/
Similar Properties
Nearby Subdivisions
33rd St E Before Cascades 3455
Acreag0001
Albritton Acres
Arbor Reserve
Barrington Ridge
Barrington Ridge Ph 1a
Barrington Ridge Ph 1b
Barrington Ridge Ph 1c
Beacon Cove At River Place
Braden River City
Briarwood
Creekwood Ph One Subphase I
Creekwood Ph Two Subphase A B
Creekwood Ph Two Subphase G H
Crossing Creek Village
Crossing Creek Village Ph I
Fairfax Ph One
Fairfax Ph Two
Fairfield
Fairway Gardens At Tara
Fairway Trace
Fairway Trace At Peridia I Ph
Garden Lakes Courtyard
Garden Lakes Estates Ph 7b7g
Garden Lakes Village Sec 1
Garden Lakes Village Sec 2
Garden Lakes Village Sec 3
Garden Lakes Village Sec 4
Garden Lakes Villas Sec 1
Garden Lakes Villas Sec 2
Glen Cove Heights
Groveland
Hammock Place
Hammock Place Ii
Heatherwood Condo Ph 2
Heights Ph I Subph Ia Ib Ph
Heights Ph Ii Subph A C Ph I
Heights Ph Ii Subph B
Mandalay Ph Ii
Marshalls Landing
Meadow Lakes
Meadow Lakes East
Melrose Gardens At Tara
Moss Creek Ph I
Moss Creek Ph Ii Subph A
None
Palm Lake Estates
Park Place
Peaceful Pines
Peacocks
Peridia
Peridia Isle
Regal Oaks
Ridge At Crossing Creek Ph I
Ridge At Crossing Creek Ph Ii
River Landings Bluffs Ph I
River Landings Bluffs Ph Iii
River Place
Rivers Edge
Sabal Harbour
Sabal Harbour Ph Iv
Sabal Harbour Ph Vii
Silverlake
Sterling Lake
Tailfeather Way At Tara
Tara Ph I
Tara Ph Ii Subphase B
Tara Ph Ii Subphase F
Tara Ph Iii Subphase F
Tara Ph Iii Subphase H
Tara Preserve
Tara Verandas
Twelve Oaks Ii Of Tara
Twelve Oaks Iii Of Tara
Villas At Tara
Wallingford
Water Oak
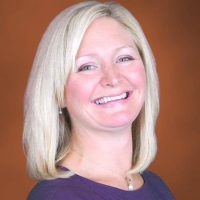
- Samantha Archer, Broker
- Tropic Shores Realty
- Mobile: 727.534.9276
- samanthaarcherbroker@gmail.com


