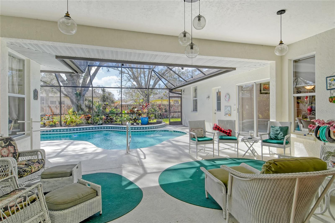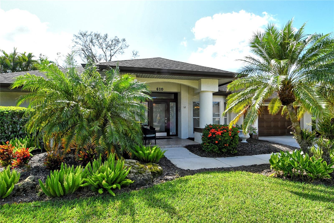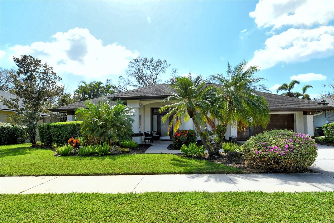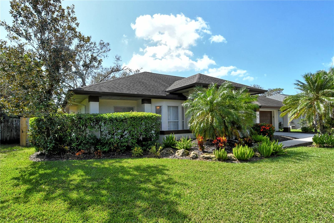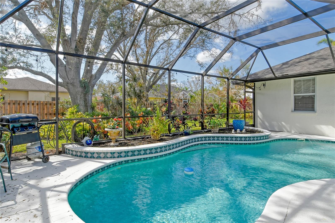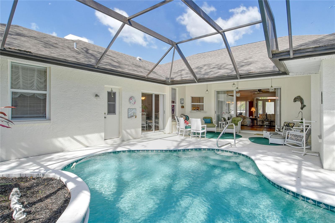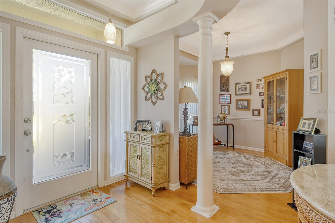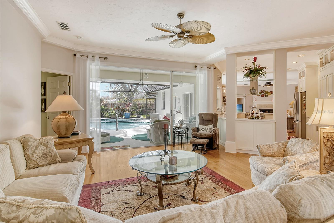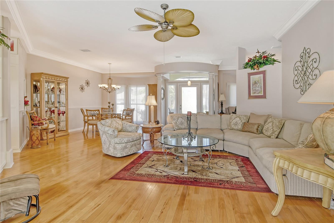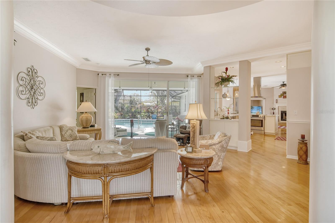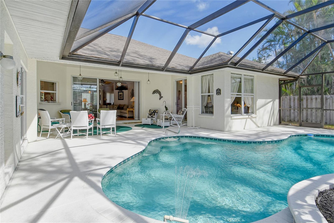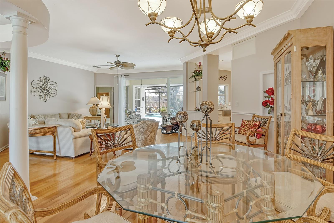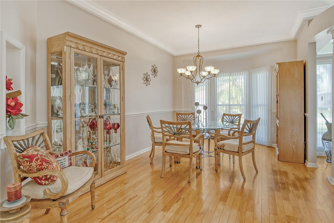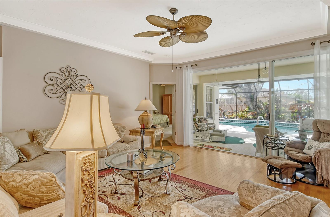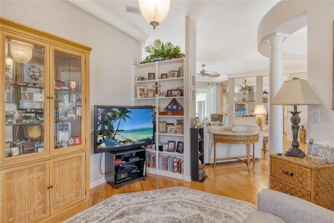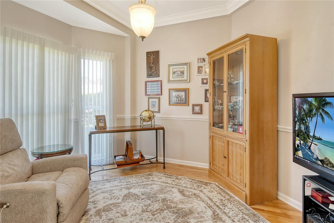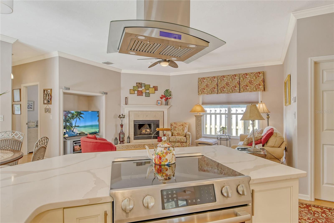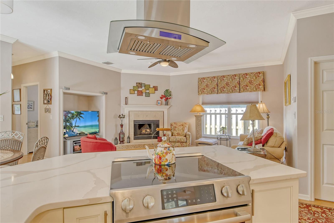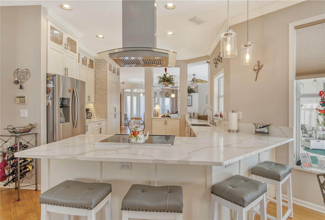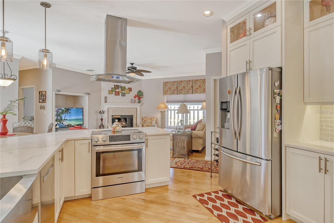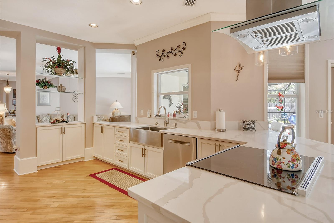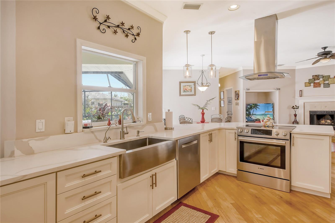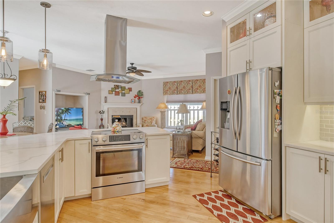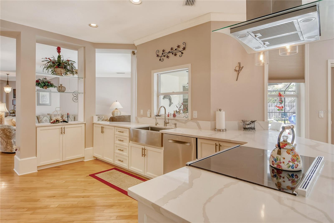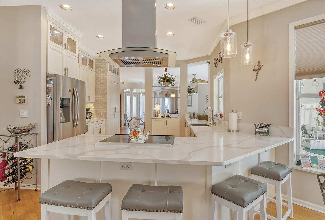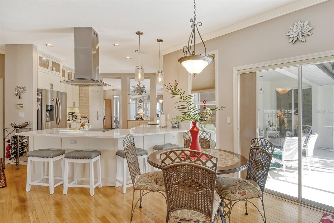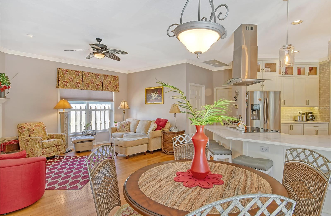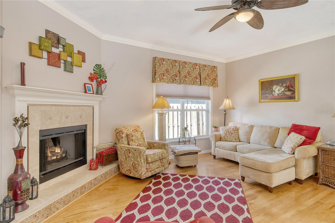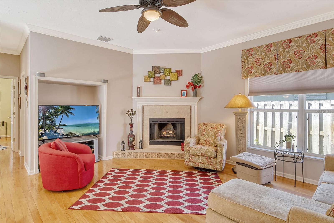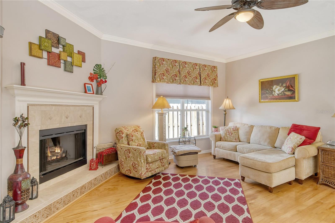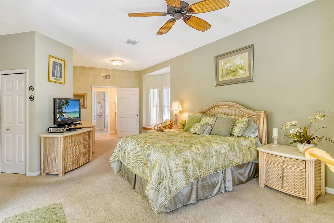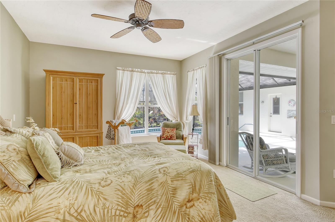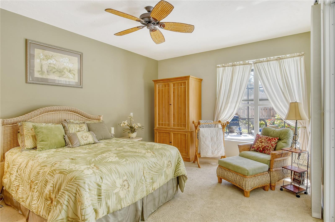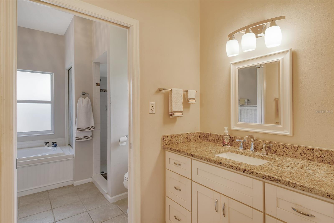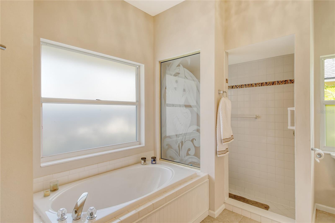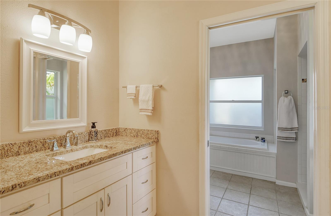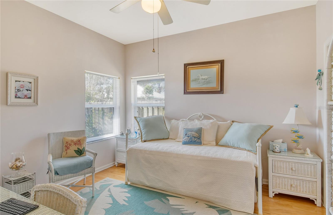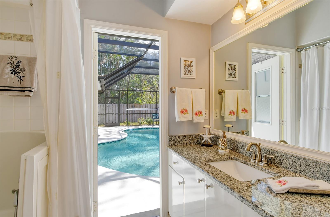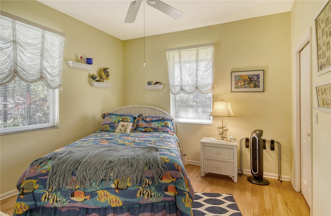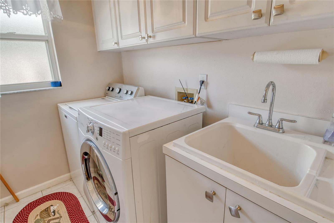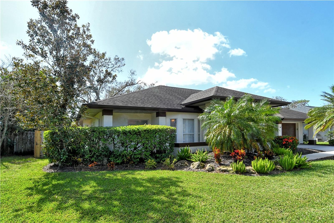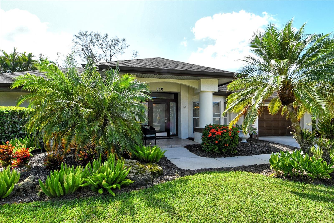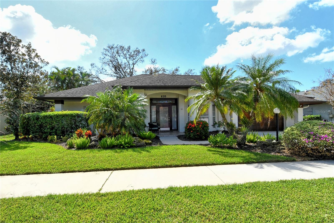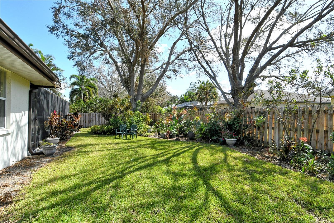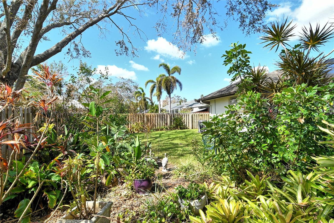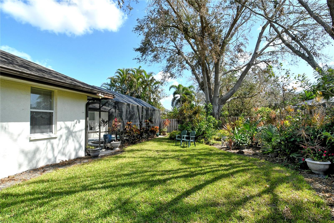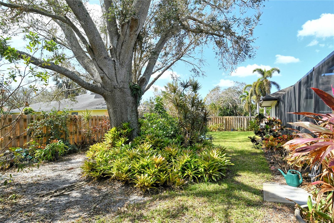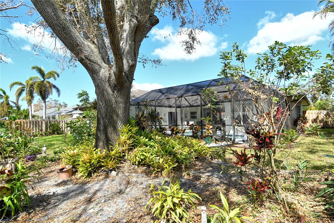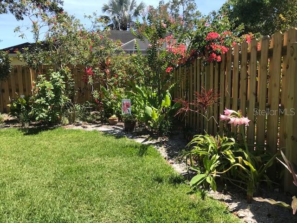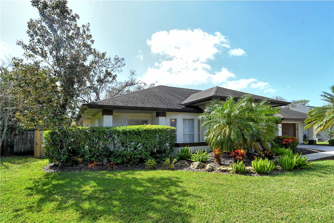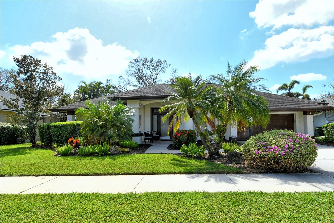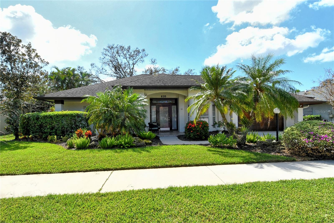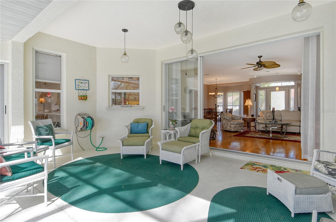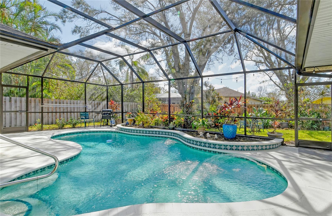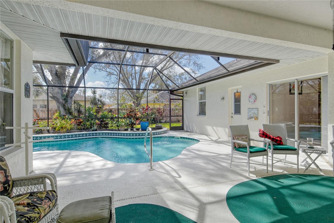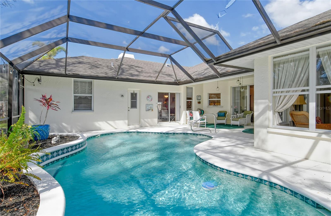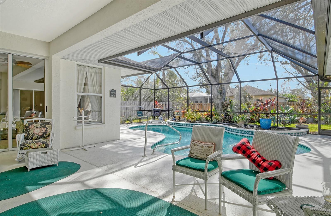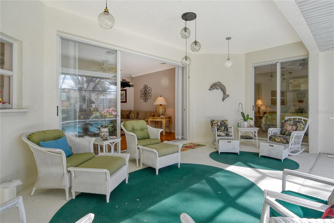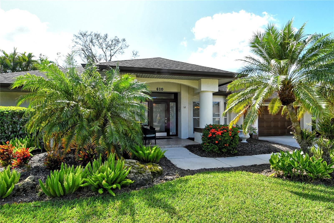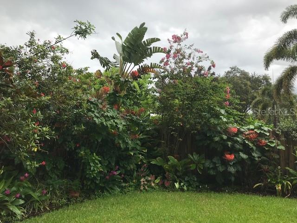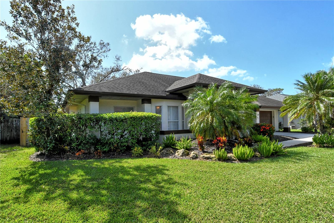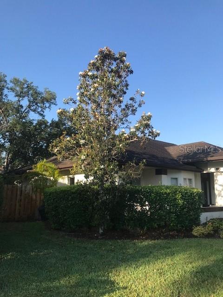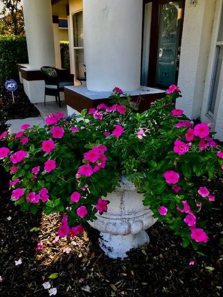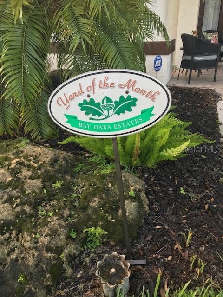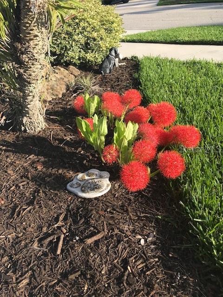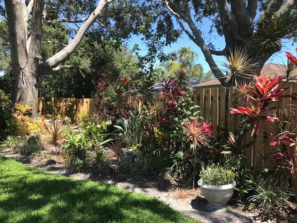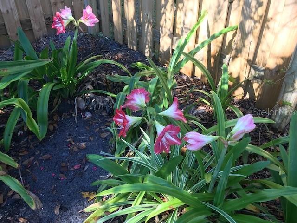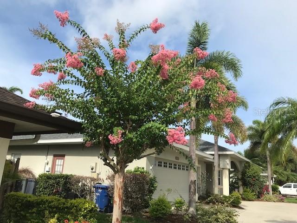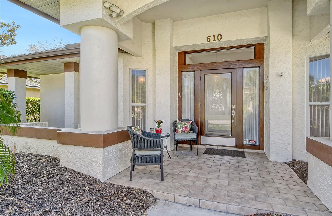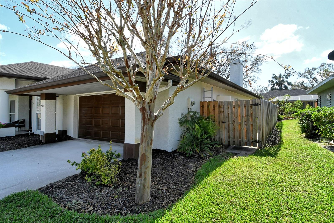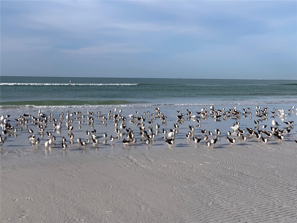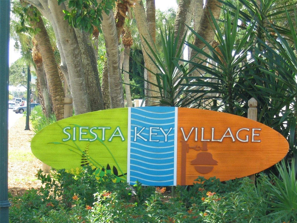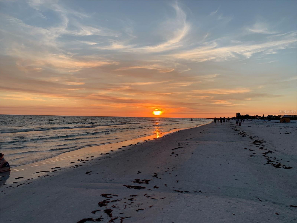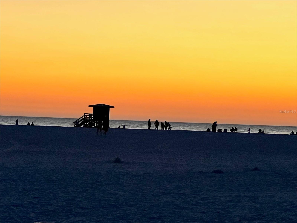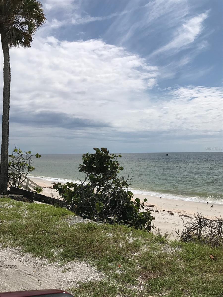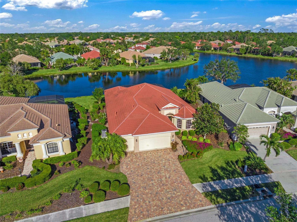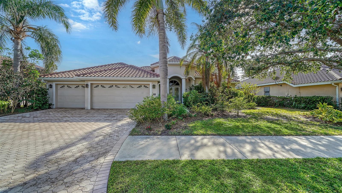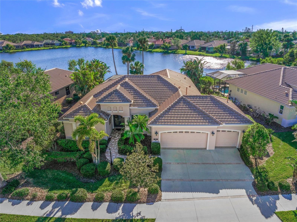610 Pine Ranch East Road, OSPREY, FL 34229
Property Photos
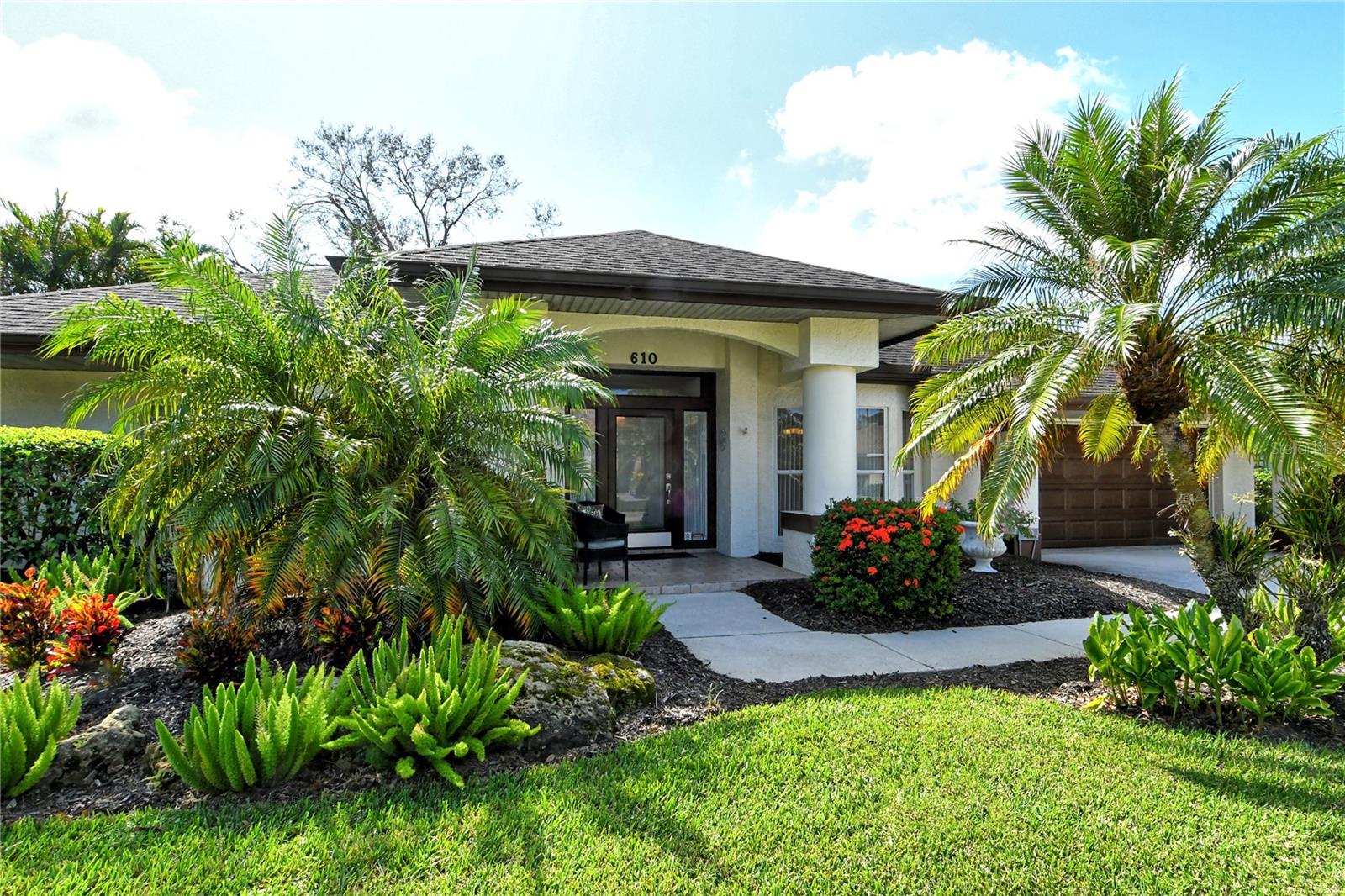
Would you like to sell your home before you purchase this one?
Priced at Only: $673,000
For more Information Call:
Address: 610 Pine Ranch East Road, OSPREY, FL 34229
Property Location and Similar Properties
- MLS#: A4626386 ( Residential )
- Street Address: 610 Pine Ranch East Road
- Viewed: 10
- Price: $673,000
- Price sqft: $204
- Waterfront: No
- Year Built: 1995
- Bldg sqft: 3293
- Bedrooms: 3
- Total Baths: 2
- Full Baths: 2
- Garage / Parking Spaces: 2
- Days On Market: 76
- Additional Information
- Geolocation: 27.2102 / -82.4681
- County: SARASOTA
- City: OSPREY
- Zipcode: 34229
- Subdivision: Bay Oaks Estates
- Elementary School: Laurel Nokomis
- Middle School: Sarasota
- High School: Venice Senior
- Provided by: COLDWELL BANKER REALTY
- Contact: Kim Klee
- 941-366-8070

- DMCA Notice
-
DescriptionPrice Reduced on this Magnificent three bedroom, two bath home with den, heated pool, fenced yard for privacy in Bay Oaks Estates in Osprey. This fantastic, well maintained home has it all including a LOW annual fee of $270. Features include an updated kitchen with large farmer sink, quartz counters, Bosch Range with stainless hood, Bosch dishwasher, Samsung Refrigerator with plenty of storage, reverse osmosis water system in kitchen, water softener, soft close Shaker cabinets, engineered hardwood flooring throughout the living area, new decorator ceiling fans and light fixtures, crown molding in living area, built in bookcase in den, chair rail in dining room, lots of natural light with three bay windows. A wood burning fireplace in family room adds warmth to a chilly winter morning. Master suite includes large walk in closet, window seat, granite his & her vanities, garden tub and roman shower. Handicap tub in pool bath.The large heated pool (28x16) features a 21 x13 under roof seating area with pendant lighting and pool fountain, cool decking, new pool pump and pool heater, lanai screening replaced 2021 and a beautiful fenced back yard for privacy winning Yard of the Month Award in September 2024. Other updates include Leaf Filter Screens (2024), irrigation pump for well and tank replaced 2024, Carrier A/C replaced 2024, wood fence replaced 2023, hot water heater replaced 2020 and roof was replaced 2014. Bay Oaks is a unique community situated near the Legacy Trail, Oscar Scherer State Park, Nokomis Beach, Blackburn Point, Historic Spanish Point and so much more. Sarasota Schools are "A" rated and Pineview High School for the gifted is #1 in the state of Florida. Convenient to shopping including Cosco, Walmart, Target, Wine Warehouse and More. Come, sit on the front porch and enjoy this wonderful home. (Some Furniture available outside of contract)
Payment Calculator
- Principal & Interest -
- Property Tax $
- Home Insurance $
- HOA Fees $
- Monthly -
Features
Building and Construction
- Covered Spaces: 0.00
- Exterior Features: Irrigation System, Sliding Doors
- Fencing: Wood
- Flooring: Carpet, Ceramic Tile, Hardwood
- Living Area: 2431.00
- Roof: Shingle
Property Information
- Property Condition: Completed
Land Information
- Lot Features: In County, Landscaped, Level, Paved
School Information
- High School: Venice Senior High
- Middle School: Sarasota Middle
- School Elementary: Laurel Nokomis Elementary
Garage and Parking
- Garage Spaces: 2.00
- Parking Features: Driveway, Garage Door Opener
Eco-Communities
- Pool Features: Gunite, Heated, In Ground, Screen Enclosure
- Water Source: Public
Utilities
- Carport Spaces: 0.00
- Cooling: Central Air
- Heating: Electric
- Pets Allowed: Cats OK, Dogs OK
- Sewer: Public Sewer
- Utilities: Cable Connected, Electricity Connected, Sewer Connected, Sprinkler Well, Street Lights, Underground Utilities, Water Connected
Finance and Tax Information
- Home Owners Association Fee Includes: Escrow Reserves Fund, Fidelity Bond, Management
- Home Owners Association Fee: 270.00
- Net Operating Income: 0.00
- Tax Year: 2023
Other Features
- Accessibility Features: Visitor Bathroom
- Appliances: Convection Oven, Cooktop, Dishwasher, Disposal, Dryer, Electric Water Heater, Exhaust Fan, Kitchen Reverse Osmosis System, Microwave, Range Hood, Refrigerator, Washer
- Association Name: Sunstate Management/Brian Rivanbank
- Association Phone: 941-870-4920
- Country: US
- Furnished: Negotiable
- Interior Features: Built-in Features, Cathedral Ceiling(s), Ceiling Fans(s), Chair Rail, Crown Molding, Eat-in Kitchen, Kitchen/Family Room Combo, Solid Surface Counters, Split Bedroom, Stone Counters, Walk-In Closet(s)
- Legal Description: LOT 2187 BAY OAKS ESTATES UNIT 1
- Levels: One
- Area Major: 34229 - Osprey
- Occupant Type: Owner
- Parcel Number: 0140010027
- Style: Traditional
- View: Garden
- Views: 10
- Zoning Code: RSF2
Similar Properties
Nearby Subdivisions
0169 Ogburns T B Add To Town O
Bay Acres Resub
Bay Oaks Estates
Bishops Court At Oaks Preserve
Blackburn Harbor Waterfront Vi
Blackburn Point Woods
Casey Key
Cordes Cove
Dry Slips At Bellagio Village
Oaks
Oaks 2 Ph 1
Oaks 2 Ph 2
Oaks 2 Phase 2
Oaks 3 Ph 1
Ogburns T B Add
Ogburns T B Add To Town Of Osp
Osprey Park 2
Park Trace Estates
Rivendell
Rivendell Woodlands
Sarabay Acres
Sorrento Shores
Sorrento Shores Replat
Sorrento Villas 1
South Creek
Southbay Yacht Racquet Club
The Oaks
Townsend Shores
Willowbend Ph 2
Willowbend Ph 2a
Willowbend Ph 3
Willowbend Ph 4

- Samantha Archer, Broker
- Tropic Shores Realty
- Mobile: 727.534.9276
- samanthaarcherbroker@gmail.com


