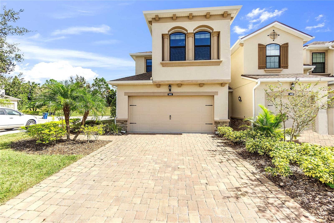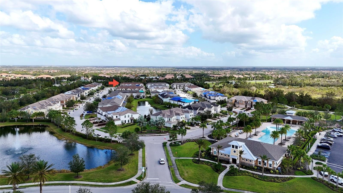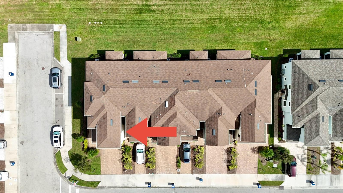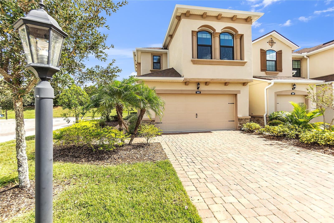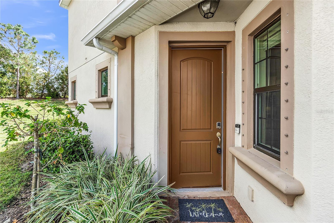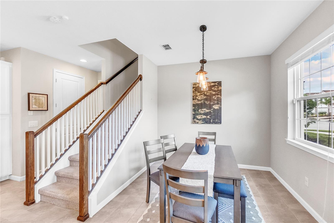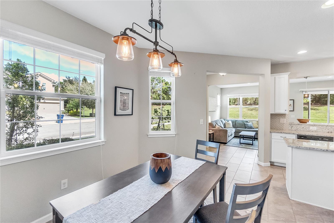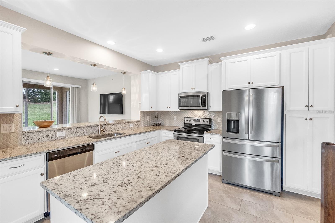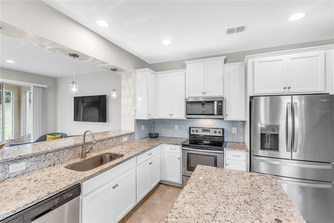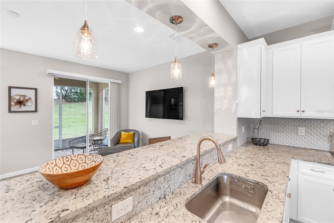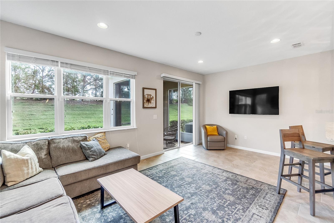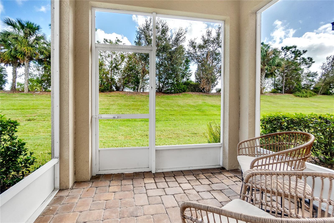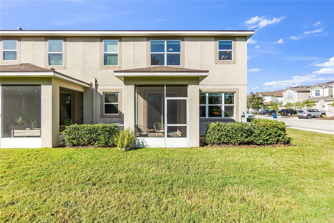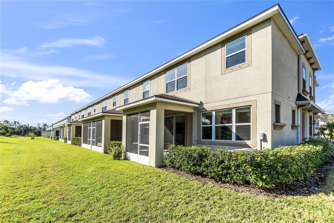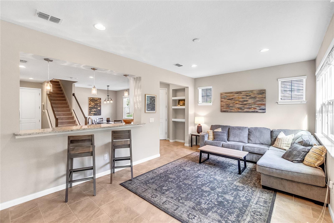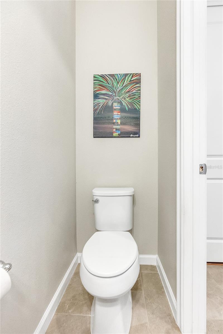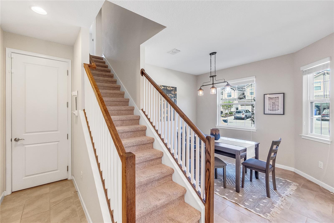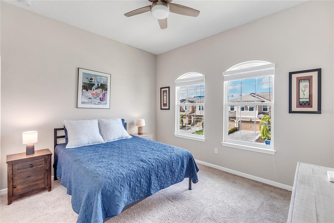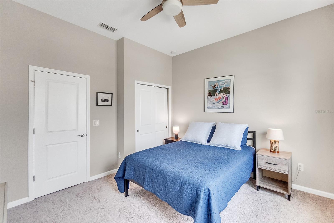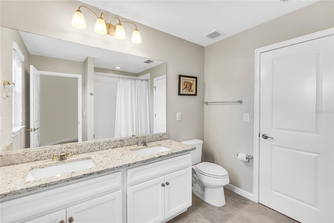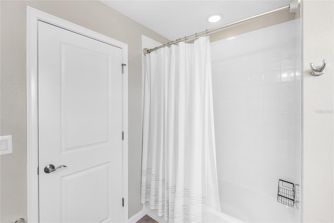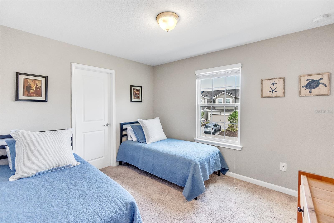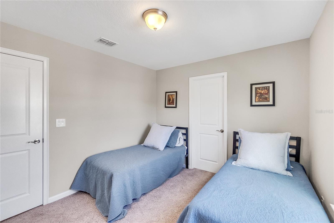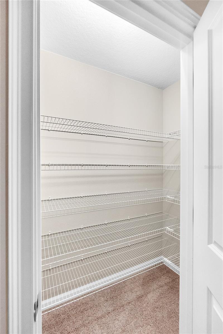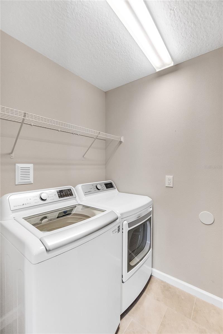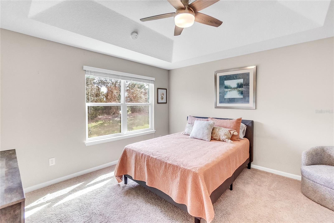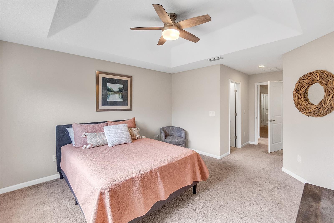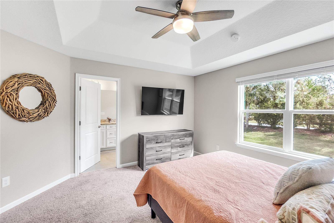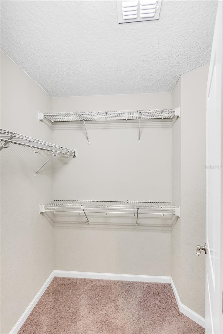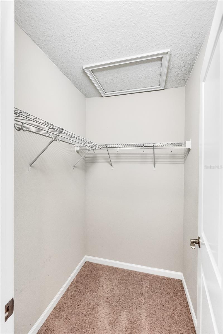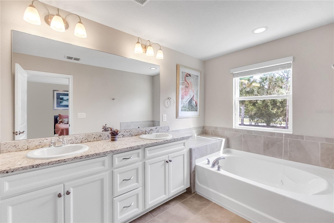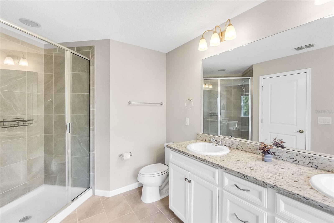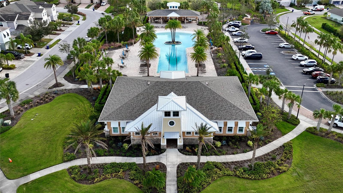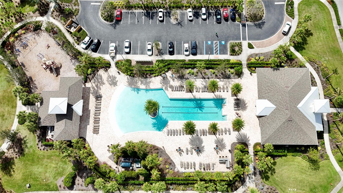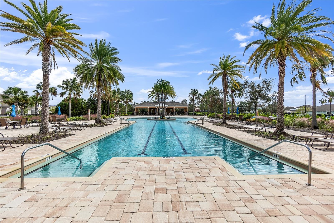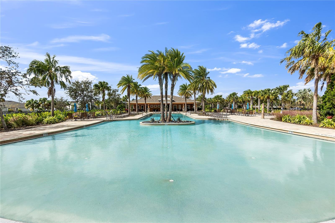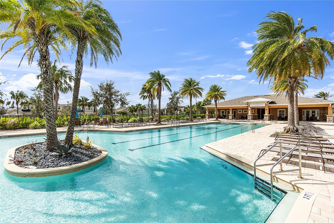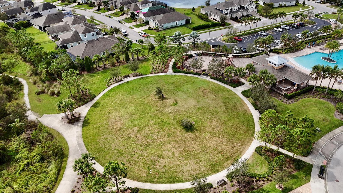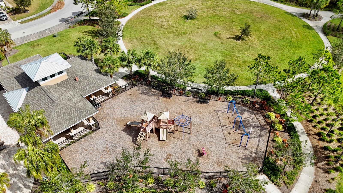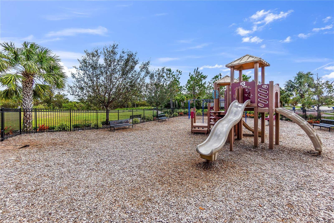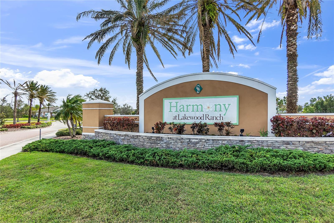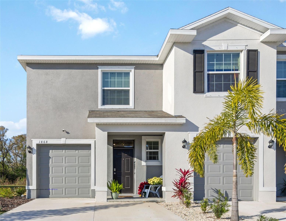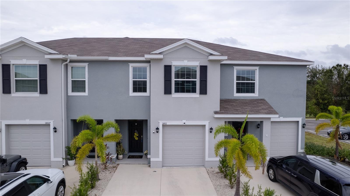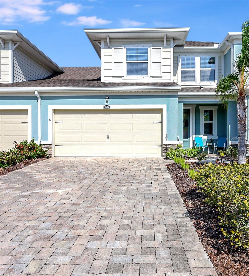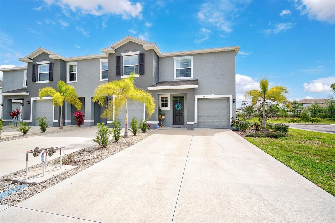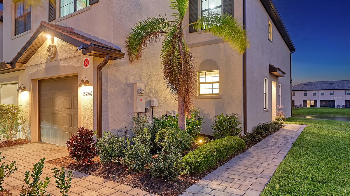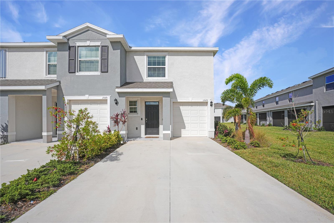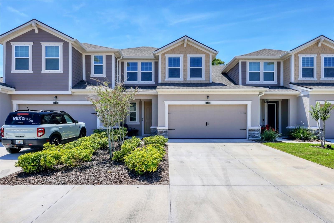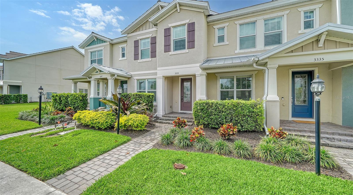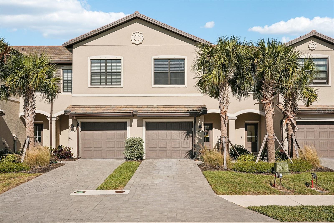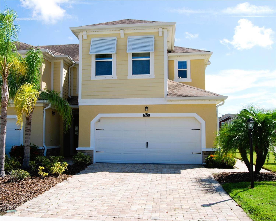5005 Skyview Lane, BRADENTON, FL 34211
Property Photos
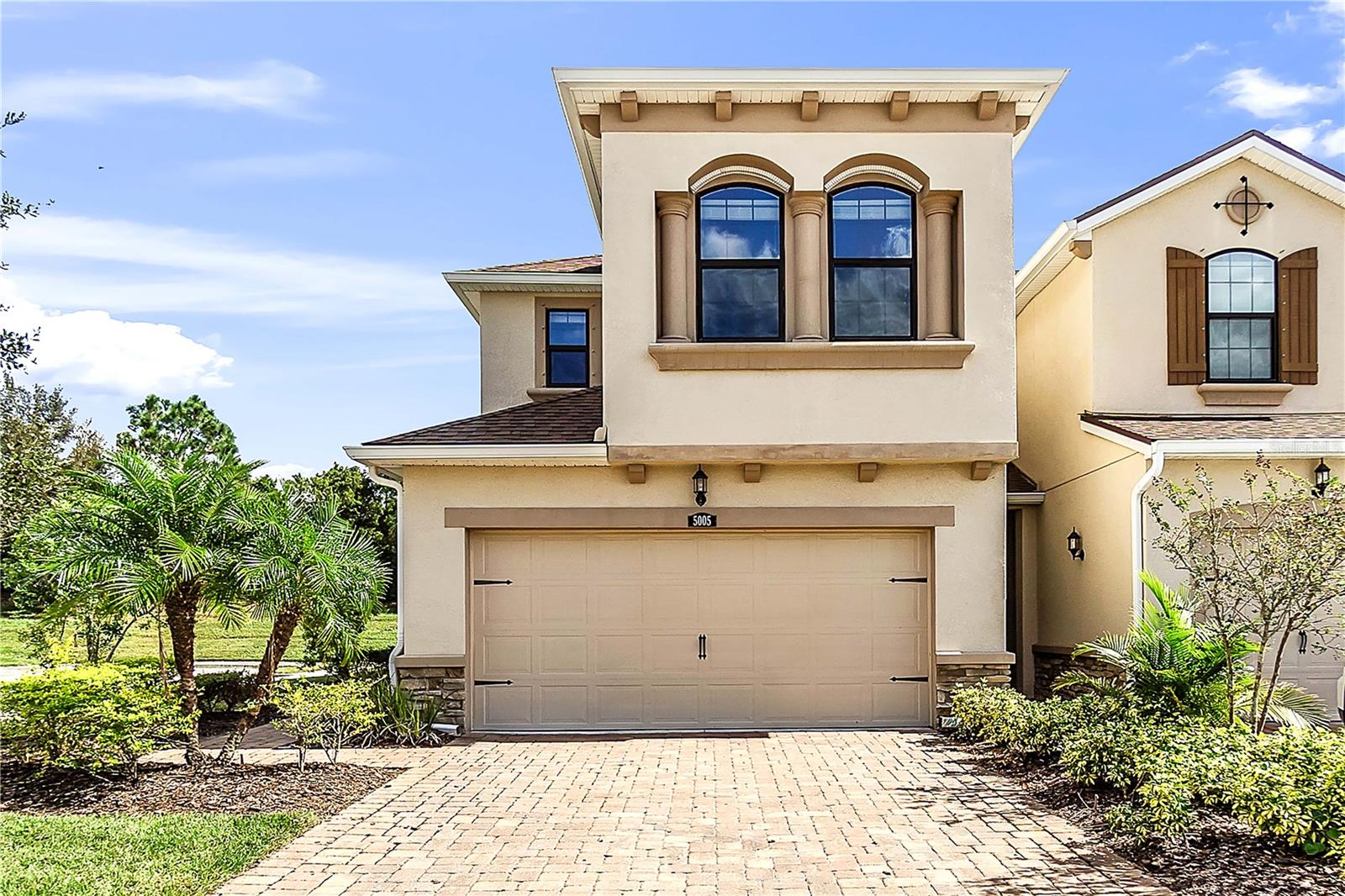
Would you like to sell your home before you purchase this one?
Priced at Only: $405,000
For more Information Call:
Address: 5005 Skyview Lane, BRADENTON, FL 34211
Property Location and Similar Properties
- MLS#: A4627681 ( Residential )
- Street Address: 5005 Skyview Lane
- Viewed: 3
- Price: $405,000
- Price sqft: $179
- Waterfront: No
- Year Built: 2018
- Bldg sqft: 2257
- Bedrooms: 3
- Total Baths: 3
- Full Baths: 2
- 1/2 Baths: 1
- Garage / Parking Spaces: 2
- Days On Market: 69
- Additional Information
- Geolocation: 27.4509 / -82.4185
- County: MANATEE
- City: BRADENTON
- Zipcode: 34211
- Subdivision: Harmony At Lakewood Ranch Ph I
- Elementary School: Gullett
- Middle School: Dr Mona Jain
- High School: Lakewood Ranch
- Provided by: PREFERRED SHORE LLC
- Contact: Mike Griffin
- 941-999-1179

- DMCA Notice
-
DescriptionStunning Multi Level Townhome in Harmony at Lakewood Ranch! This exquisite residence combines contemporary elegance with an open layout, featuring chic dcor and striking details throughout. Key highlights include eye catching offset tile work, statement lighting, and a crisp monochromatic color scheme that create a stylish ambiance. The first floor living room flows seamlessly into the gourmet kitchen, bathed in natural light from glass sliders that open to the screened lanai. Enjoy picturesque views of the lush backyard, complete with rolling green grass and well maintained shrubberyan ideal spot for relaxation. The kitchen is a chefs dream, showcasing bump and stagger cabinetry, upscale stainless appliances, durable granite countertops, a decorative backsplash, and beautiful pendant lighting. A stylish staircase, featuring dark railings and decorative balusters, separates the cooking area from the inviting dining space. A convenient pass through window serves as both a snack bar and extra counter space. Upstairs, youll find three spacious bedrooms and two baths, providing ample room for family and guests. The master suite boasts a generous walk in closet, a tray ceiling, and a luxurious bath with a soaking tub, walk in shower, and dual sinks. Guest rooms share a Jack and Jill bath, and a laundry room with washer and dryer is conveniently located nearby. Quality finishes, including granite and tile work, are evident throughout the 1,739 sqft floor plan. As an end unit with a front facing two car garage, this home offers the advantage of only one direct neighbor, allowing for more sunlight and greater yard access. Harmony at Lakewood Ranch is renowned for its array of amenities, including a clubhouse, resort style pool, fitness center, tot lot, picnic area, and biking/walking trails. Enjoy maintenance free landscaping, giving you more time to explore the surrounding area. With easy access to I 75, Lakewood Ranch Town Center, and the vibrant metro areas of Bradenton, Tampa, and Sarasota, shopping, diverse employment opportunities, and dining options are all at your fingertips. Best of all, youll be just a short drive from some of the worlds most beautiful beaches! Dont miss this incredible opportunityschedule your private showing today!
Payment Calculator
- Principal & Interest -
- Property Tax $
- Home Insurance $
- HOA Fees $
- Monthly -
Features
Building and Construction
- Covered Spaces: 0.00
- Exterior Features: Hurricane Shutters, Irrigation System, Lighting, Sidewalk, Sliding Doors, Tennis Court(s)
- Flooring: Carpet, Ceramic Tile
- Living Area: 1739.00
- Roof: Shingle
School Information
- High School: Lakewood Ranch High
- Middle School: Dr Mona Jain Middle
- School Elementary: Gullett Elementary
Garage and Parking
- Garage Spaces: 2.00
Eco-Communities
- Water Source: Public
Utilities
- Carport Spaces: 0.00
- Cooling: Central Air
- Heating: Electric
- Pets Allowed: Yes
- Sewer: Public Sewer
- Utilities: Cable Connected, Electricity Connected, Public, Sprinkler Recycled, Street Lights
Amenities
- Association Amenities: Fitness Center, Playground, Pool, Trail(s)
Finance and Tax Information
- Home Owners Association Fee Includes: Pool, Escrow Reserves Fund, Maintenance Structure, Maintenance Grounds, Management, Recreational Facilities
- Home Owners Association Fee: 268.00
- Net Operating Income: 0.00
- Tax Year: 2024
Other Features
- Appliances: Cooktop, Dishwasher, Disposal, Dryer, Microwave, Refrigerator, Washer
- Association Name: Brittany Pendleton
- Association Phone: 941-328-8664
- Country: US
- Furnished: Negotiable
- Interior Features: Ceiling Fans(s), Coffered Ceiling(s), High Ceilings, In Wall Pest System, PrimaryBedroom Upstairs, Solid Surface Counters, Thermostat, Walk-In Closet(s), Window Treatments
- Legal Description: LOT 103 BLK D HARMONY AT LAKEWOOD RANCH PH I PI#5832.1615/9
- Levels: Two
- Area Major: 34211 - Bradenton/Lakewood Ranch Area
- Occupant Type: Owner
- Parcel Number: 583216159
- Zoning Code: PDMU
Similar Properties
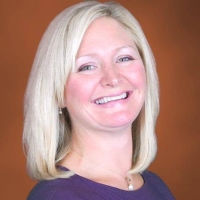
- Samantha Archer, Broker
- Tropic Shores Realty
- Mobile: 727.534.9276
- samanthaarcherbroker@gmail.com


