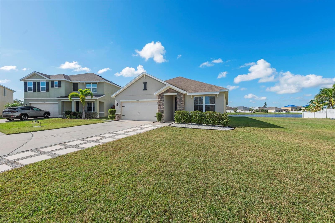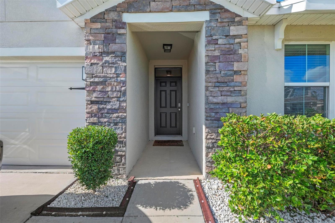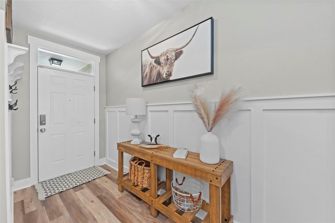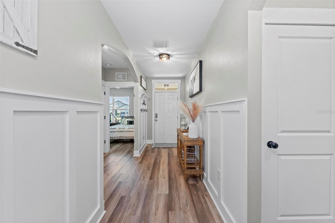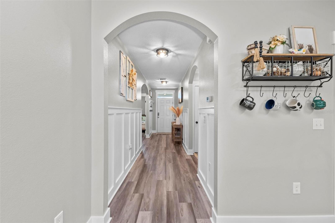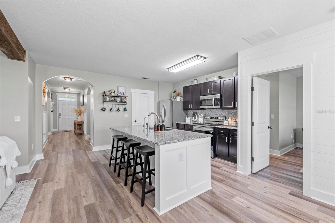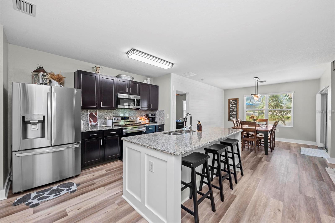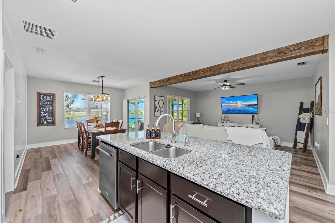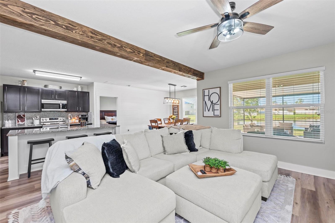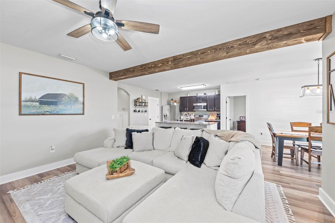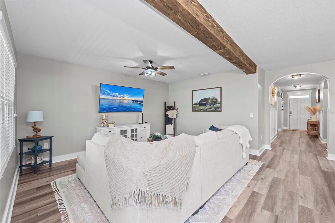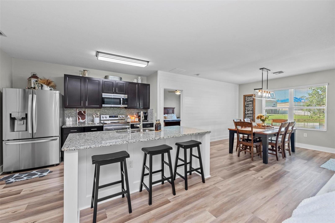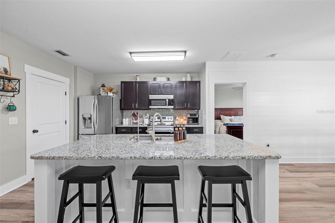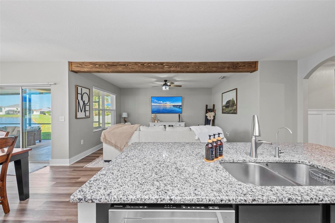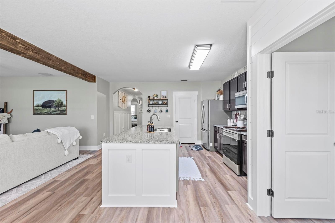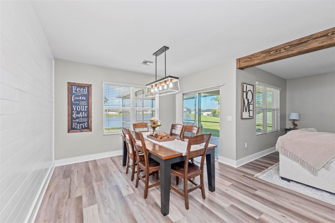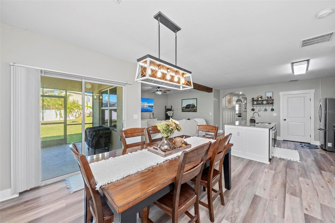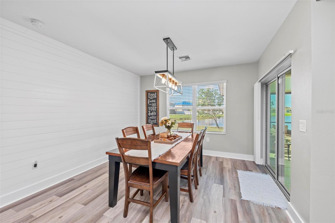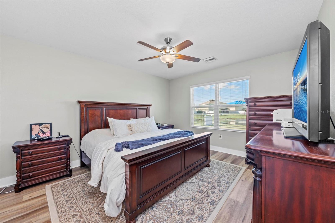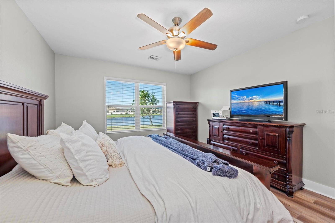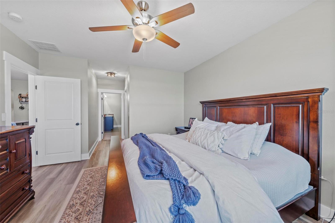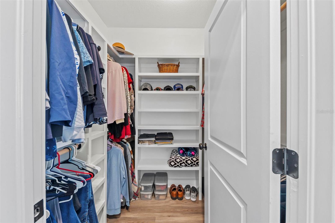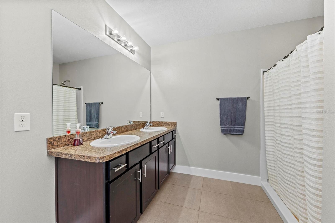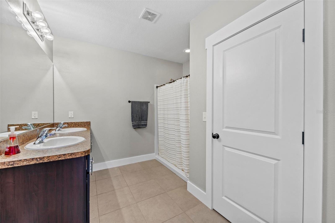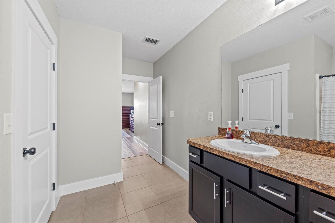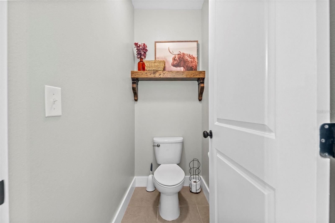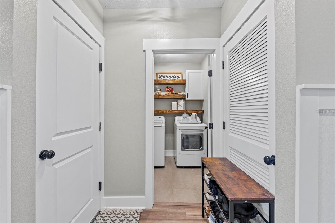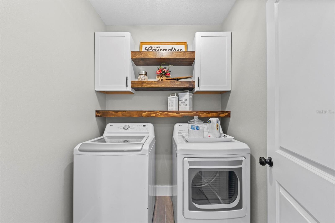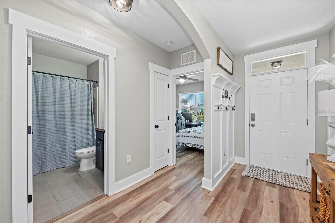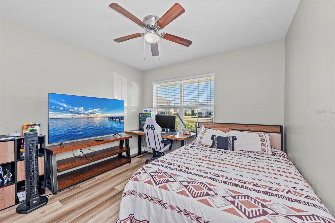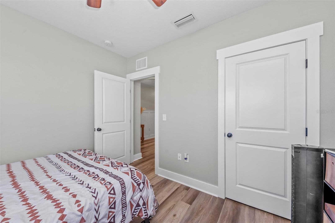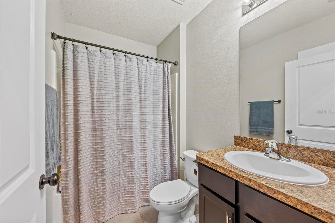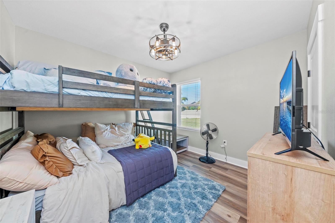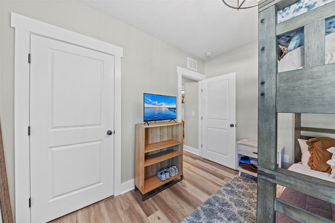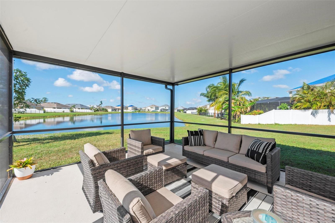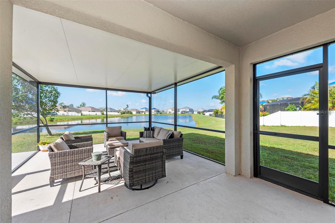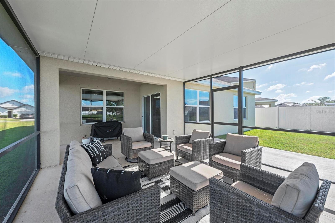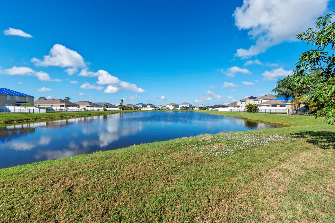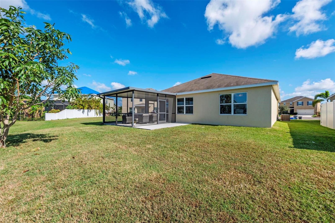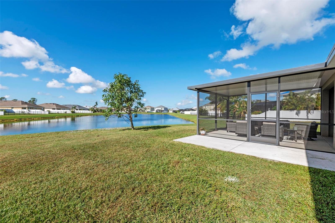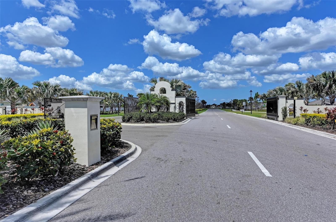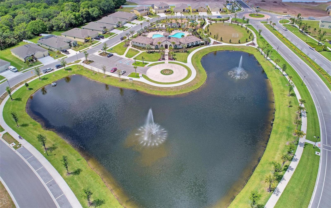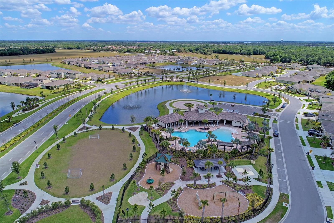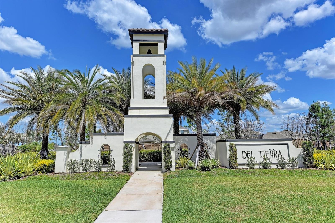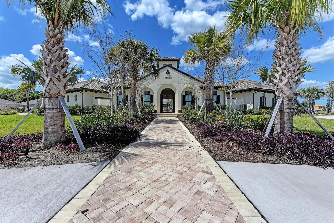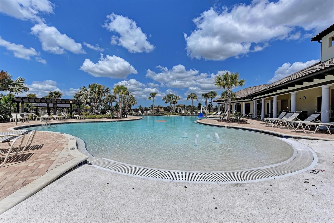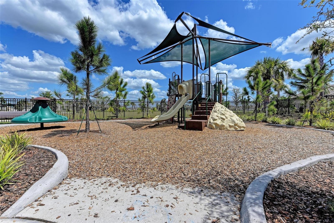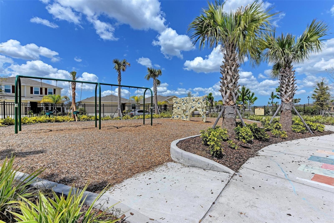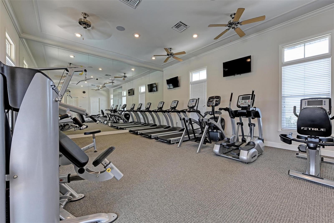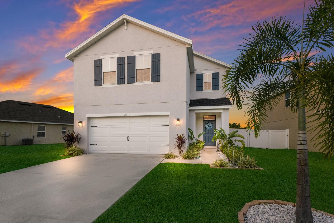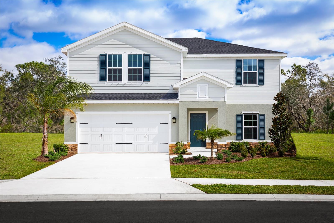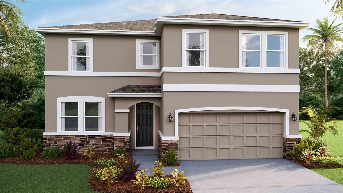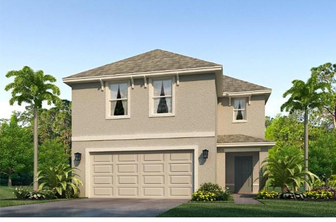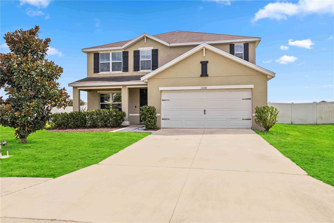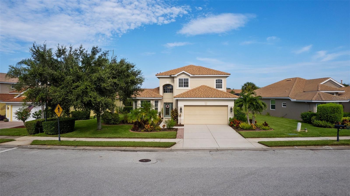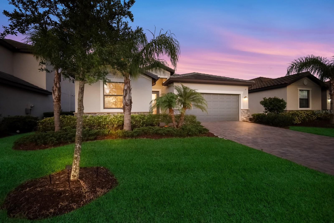15218 Agave Grove Place, BRADENTON, FL 34212
Property Photos
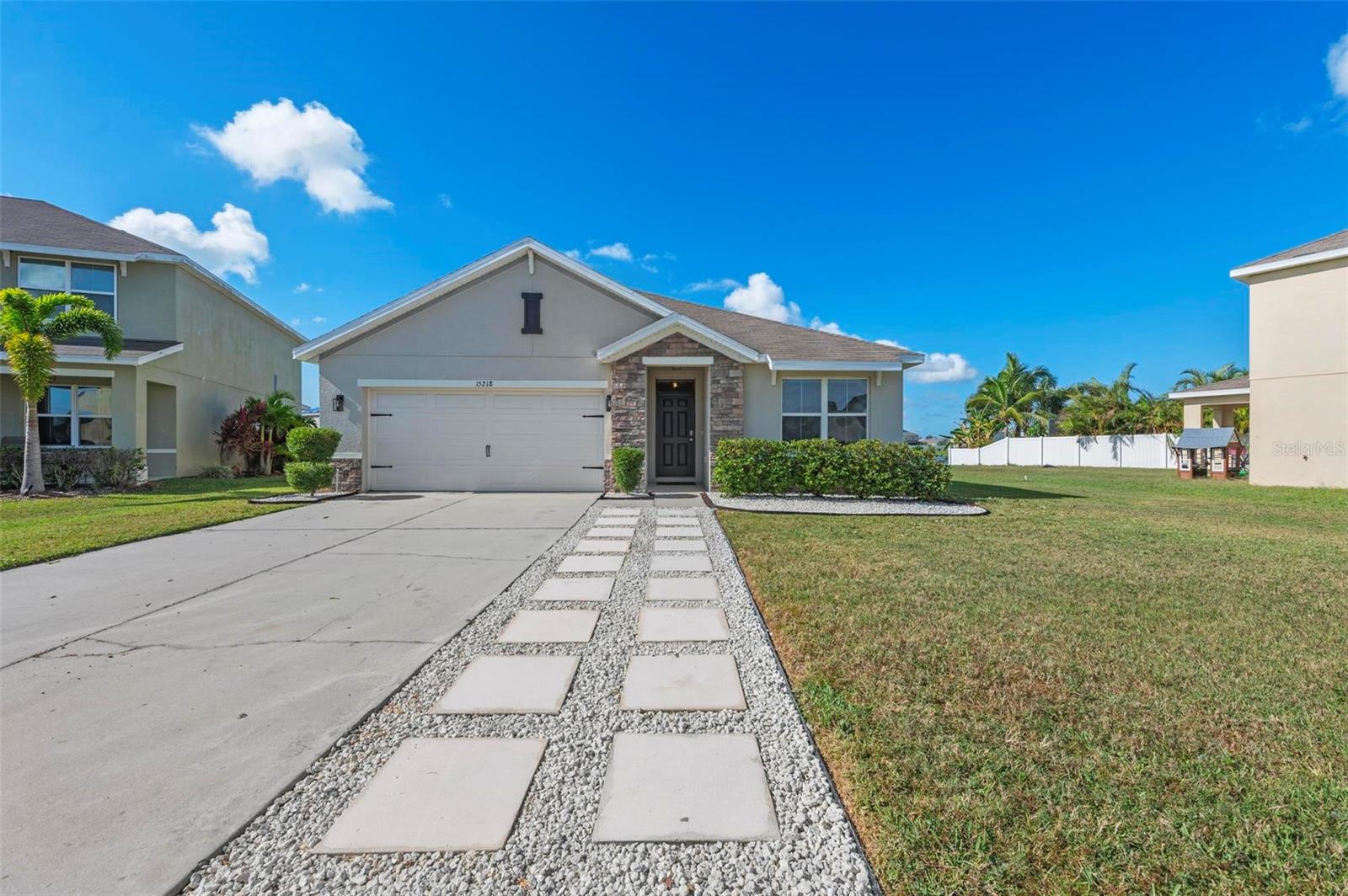
Would you like to sell your home before you purchase this one?
Priced at Only: $425,000
For more Information Call:
Address: 15218 Agave Grove Place, BRADENTON, FL 34212
Property Location and Similar Properties
- MLS#: A4627933 ( Residential )
- Street Address: 15218 Agave Grove Place
- Viewed: 1
- Price: $425,000
- Price sqft: $187
- Waterfront: Yes
- Wateraccess: Yes
- Waterfront Type: Pond
- Year Built: 2017
- Bldg sqft: 2267
- Bedrooms: 3
- Total Baths: 2
- Full Baths: 2
- Garage / Parking Spaces: 2
- Days On Market: 39
- Additional Information
- Geolocation: 27.5032 / -82.387
- County: MANATEE
- City: BRADENTON
- Zipcode: 34212
- Subdivision: Del Tierra Ph Iii
- Elementary School: Gene Witt Elementary
- Middle School: Carlos E. Haile Middle
- High School: Parrish Community High
- Provided by: BRIGHT REALTY
- Contact: Derek Lersch
- 941-552-6036

- DMCA Notice
-
DescriptionWelcome to this stunning 3 bedroom, 2 bathroom home located in a quiet cul de sac in the desirable Del Tierra community. This beautifully updated gem offers a perfect blend of modern comfort and timeless farmhouse charm. Step inside to discover a thoughtfully designed open floor plan featuring NEW luxury vinyl flooring throughout, complemented by fresh, stylish paint on both the interior and exterior. The heart of the home boasts an inviting kitchen with brand new appliances that make cooking a delight. Gorgeous accent walls, including a board and batten entryway and a shiplap feature wall in the dining room, add a touch of elegance and character to the space. Every detail has been meticulously updated, from the sleek new trim to the upgraded fixtures, creating a cohesive and refined look throughout. Enjoy peace of mind with a newly installed water filtration and water softener system, ensuring clean and fresh water for your family. Outside, the freshly painted exterior and lush landscaping provide fantastic curb appeal, making this house a true standout in the neighborhood. The backyard and patio provide lovely views of the tranquil pond, creating the perfect setting for relaxation and enjoying nature. A new roof will also be installed in November. Del Tierra is a vibrant community known for its excellent amenities and family friendly atmosphere. Residents enjoy access to a large, resort style pool, a state of the art fitness center, and a playground that is perfect for children. The neighborhood's prime location is just a short walk away from the A rated Gene Witt Elementary School, making it an ideal choice for families. In addition to its fantastic features, this home is conveniently located near shopping, dining, and entertainment options, providing everything you need within reach. Whether you're looking for a relaxing day at home or an adventure out in the community, this home offers the best of both worlds. Dont miss the opportunity to make this beautiful property your forever home. Schedule a showing today and step into the home you've always dreamed of!
Payment Calculator
- Principal & Interest -
- Property Tax $
- Home Insurance $
- HOA Fees $
- Monthly -
Features
Building and Construction
- Builder Model: ARIA
- Builder Name: DR Horton
- Covered Spaces: 0.00
- Exterior Features: Hurricane Shutters, Irrigation System, Lighting
- Flooring: Ceramic Tile, Luxury Vinyl
- Living Area: 1690.00
- Roof: Shingle
Property Information
- Property Condition: Completed
Land Information
- Lot Features: Cul-De-Sac
School Information
- High School: Parrish Community High
- Middle School: Carlos E. Haile Middle
- School Elementary: Gene Witt Elementary
Garage and Parking
- Garage Spaces: 2.00
- Parking Features: Driveway, Garage Door Opener, Garage Faces Rear, Ground Level
Eco-Communities
- Water Source: Public
Utilities
- Carport Spaces: 0.00
- Cooling: Central Air
- Heating: Central, Electric
- Pets Allowed: Size Limit
- Sewer: Public Sewer
- Utilities: BB/HS Internet Available, Cable Available, Electricity Connected, Sewer Connected, Sprinkler Recycled, Water Connected
Amenities
- Association Amenities: Clubhouse, Fence Restrictions, Fitness Center, Gated, Lobby Key Required, Maintenance, Playground, Recreation Facilities, Security, Vehicle Restrictions, Wheelchair Access
Finance and Tax Information
- Home Owners Association Fee Includes: Common Area Taxes, Pool, Escrow Reserves Fund, Fidelity Bond, Insurance, Maintenance Grounds, Management
- Home Owners Association Fee: 100.00
- Net Operating Income: 0.00
- Tax Year: 2024
Other Features
- Appliances: Dishwasher, Disposal, Dryer, Electric Water Heater, Microwave, Range, Refrigerator, Washer
- Association Name: LOGAN PIZANO
- Association Phone: (941) 744-9009
- Country: US
- Interior Features: Ceiling Fans(s), Kitchen/Family Room Combo, Living Room/Dining Room Combo, Open Floorplan, Primary Bedroom Main Floor, Solid Surface Counters, Solid Wood Cabinets, Split Bedroom, Thermostat, Walk-In Closet(s)
- Legal Description: LOT 455 DEL TIERRA PHASE III PI#5567.2280/9
- Levels: One
- Area Major: 34212 - Bradenton
- Occupant Type: Owner
- Parcel Number: 556722809
- Style: Florida
- View: Water
- Zoning Code: RESI
Similar Properties
Nearby Subdivisions
Brookside Estates
Coddington
Coddington Ph I
Copperlefe
Country Creek
Country Creek Ph I
Country Creek Ph Ii
Country Creek Ph Iii
Country Creek Sub Ph Iii
Country Meadow Ph Ii
Country Meadows Ph Ii
Cypress Creek Estates
Del Tierra Ph I
Del Tierra Ph Ii
Del Tierra Ph Iii
Gates Creek
Greenfield Plantation
Greenfield Plantation Ph I
Greyhawk Landing
Greyhawk Landing Ph 2
Greyhawk Landing Ph 3
Greyhawk Landing West Ph Ii
Greyhawk Landing West Ph Iva
Greyhawk Landing West Ph Va
Hagle Park
Hagle Park 1st Addition
Heritage Harbour River Strand
Heritage Harbour Subphase E
Heritage Harbour Subphase F
Heritage Harbour Subphase J
Hidden Oaks
Hillwood Preserve
Lighthouse Cove
Lighthouse Cove At Heritage Ha
Mill Creek Ph I
Mill Creek Ph Ii
Mill Creek Ph V
Mill Creek Ph V B
Mill Creek Ph Vi
Mill Creek Ph Viia
Mill Creek Ph Viib
Millbrook At Greenfield Planta
Not Applicable
Old Grove At Greenfield Ph Iii
Planters Manor At Greenfield P
River Strand
River Strand Heritage Harbour
River Strandheritage Harbour S
River Wind
Riverside Preserve
Riverside Preserve Ph 1
Riverside Preserve Ph Ii
Rye Wilderness
Rye Wilderness Estates Ph Iii
Rye Wilderness Estates Phase I
Stoneybrook At Heritage Harbou
Watercolor Place
Watercolor Place I
Waterlefe
Waterlefe Golf River Club
Winding River

- Samantha Archer, Broker
- Tropic Shores Realty
- Mobile: 727.534.9276
- samanthaarcherbroker@gmail.com


