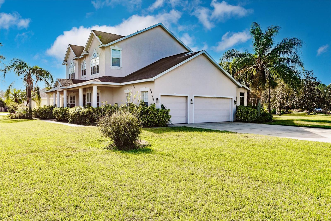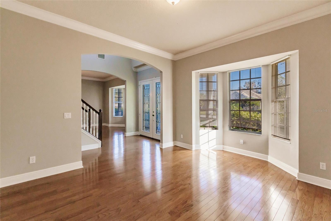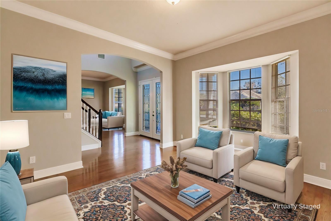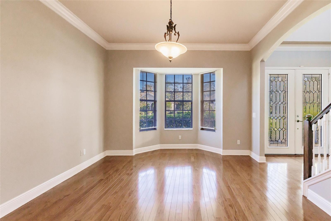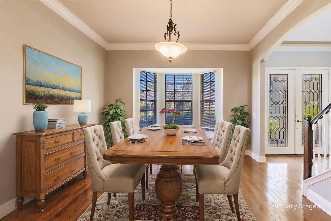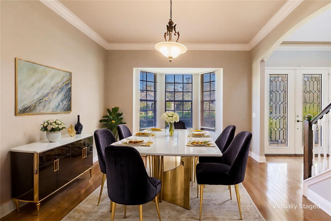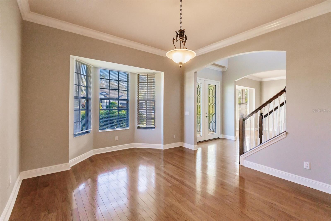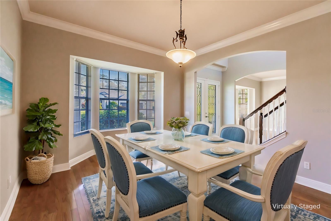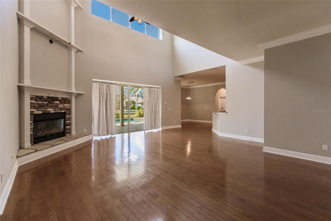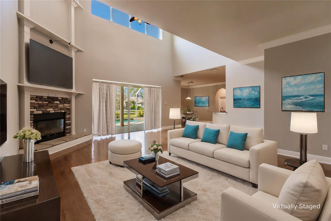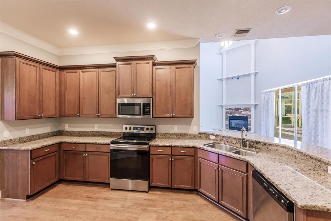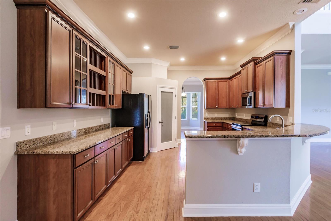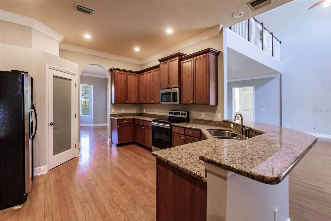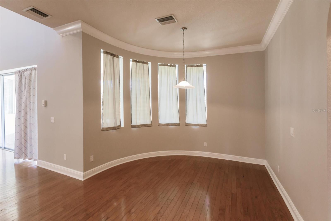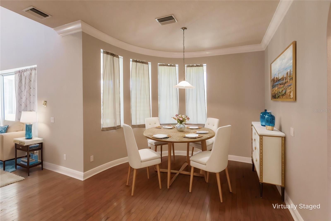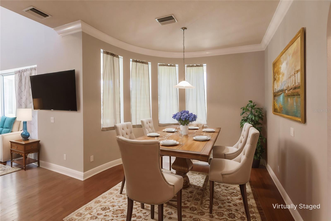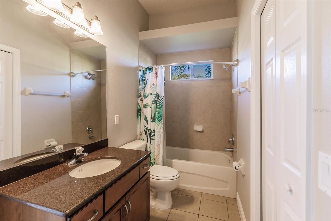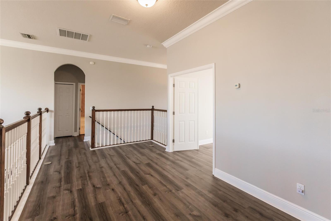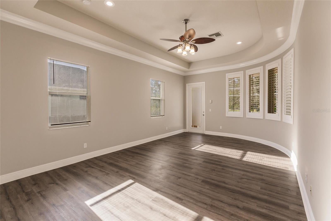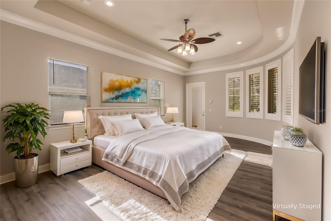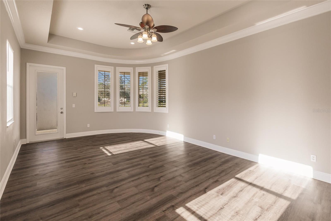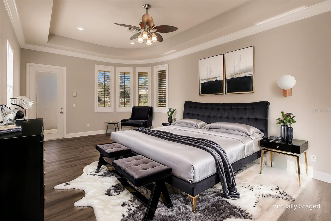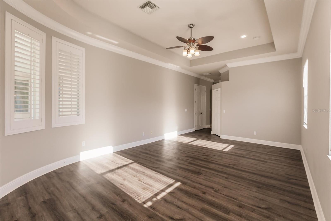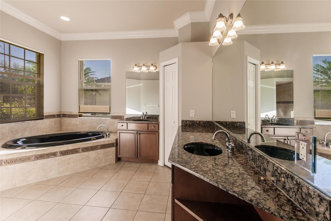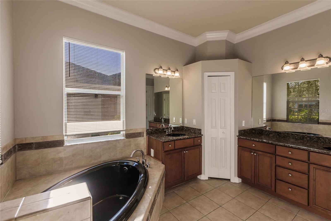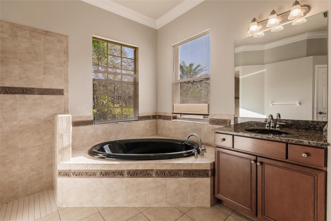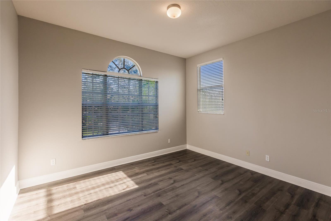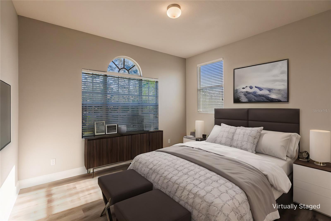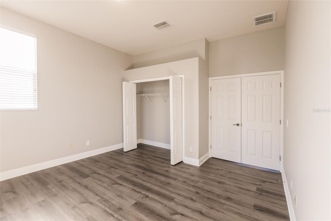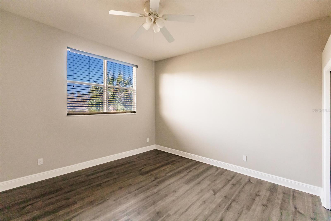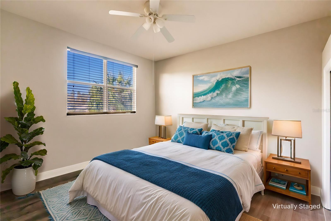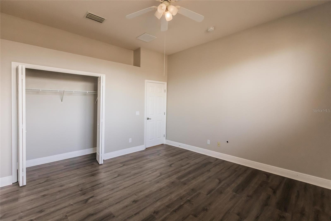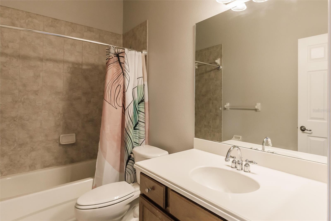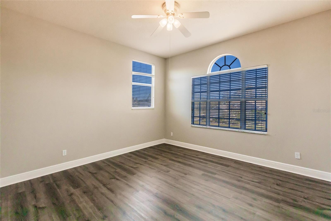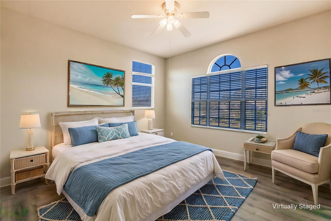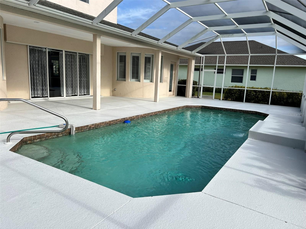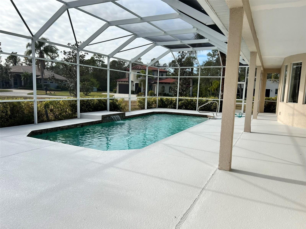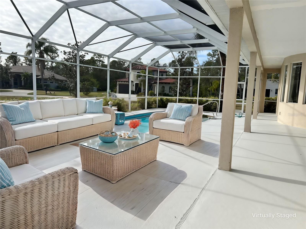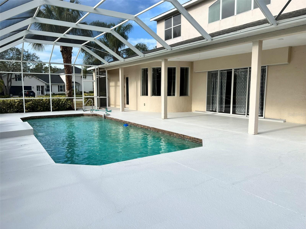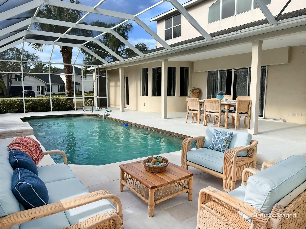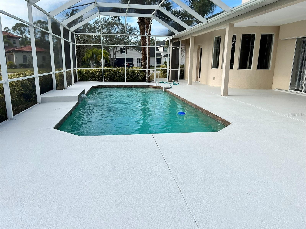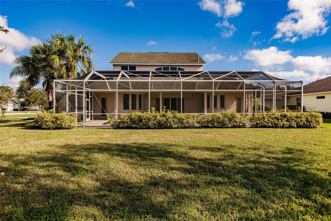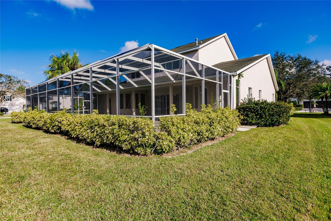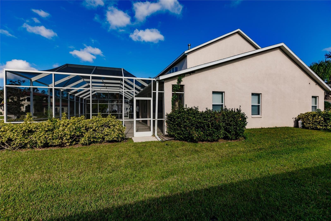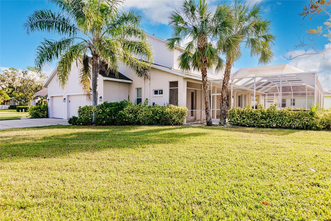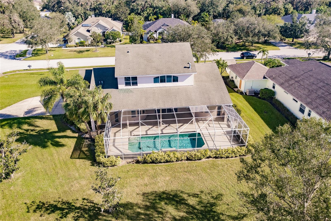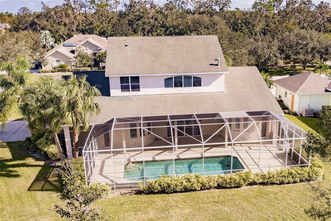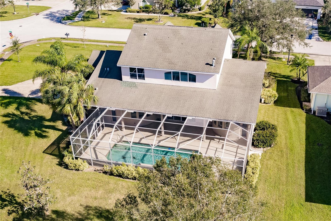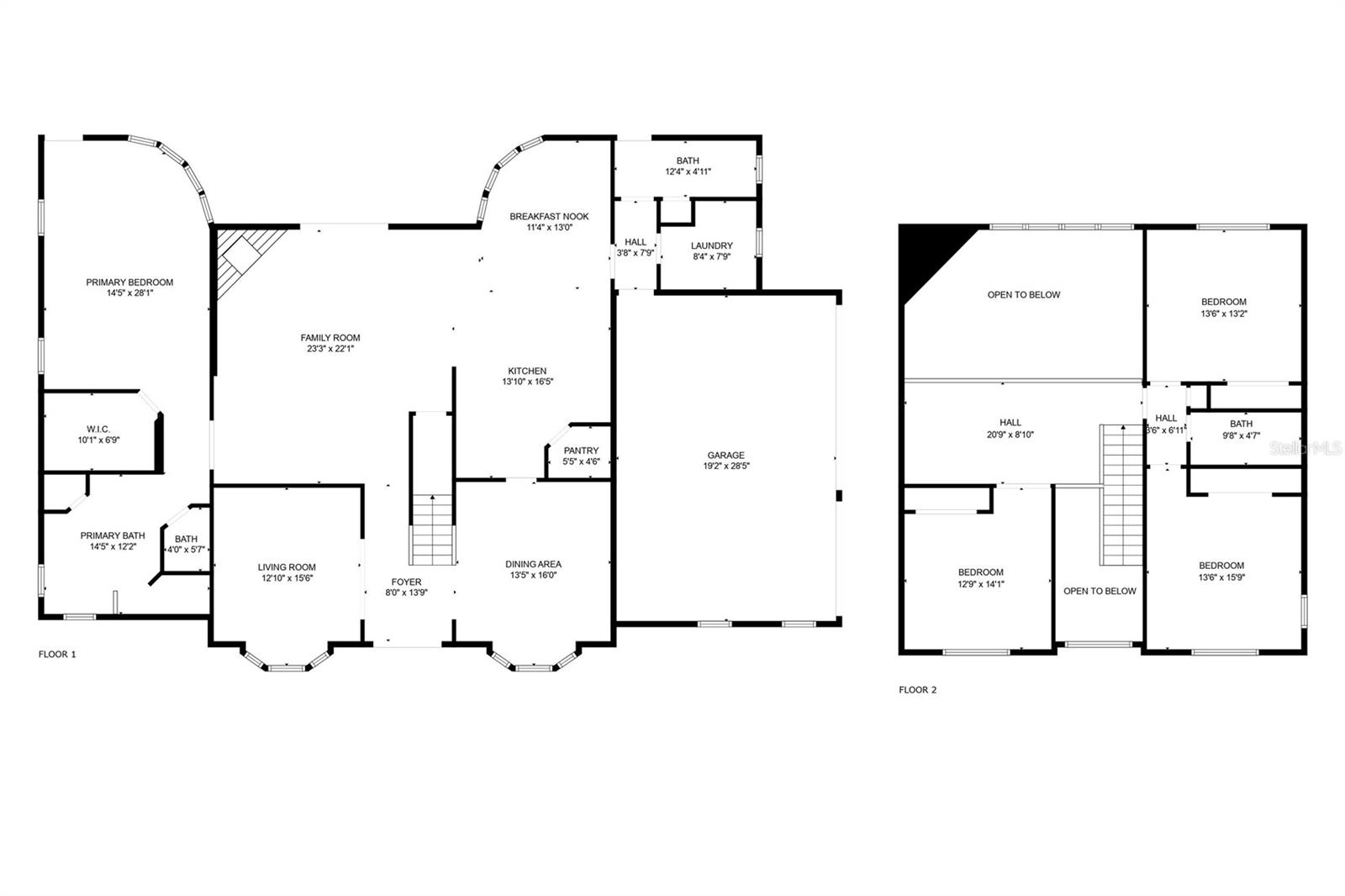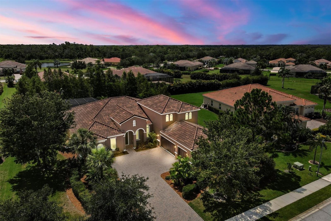14106 18th Place E, BRADENTON, FL 34212
Property Photos
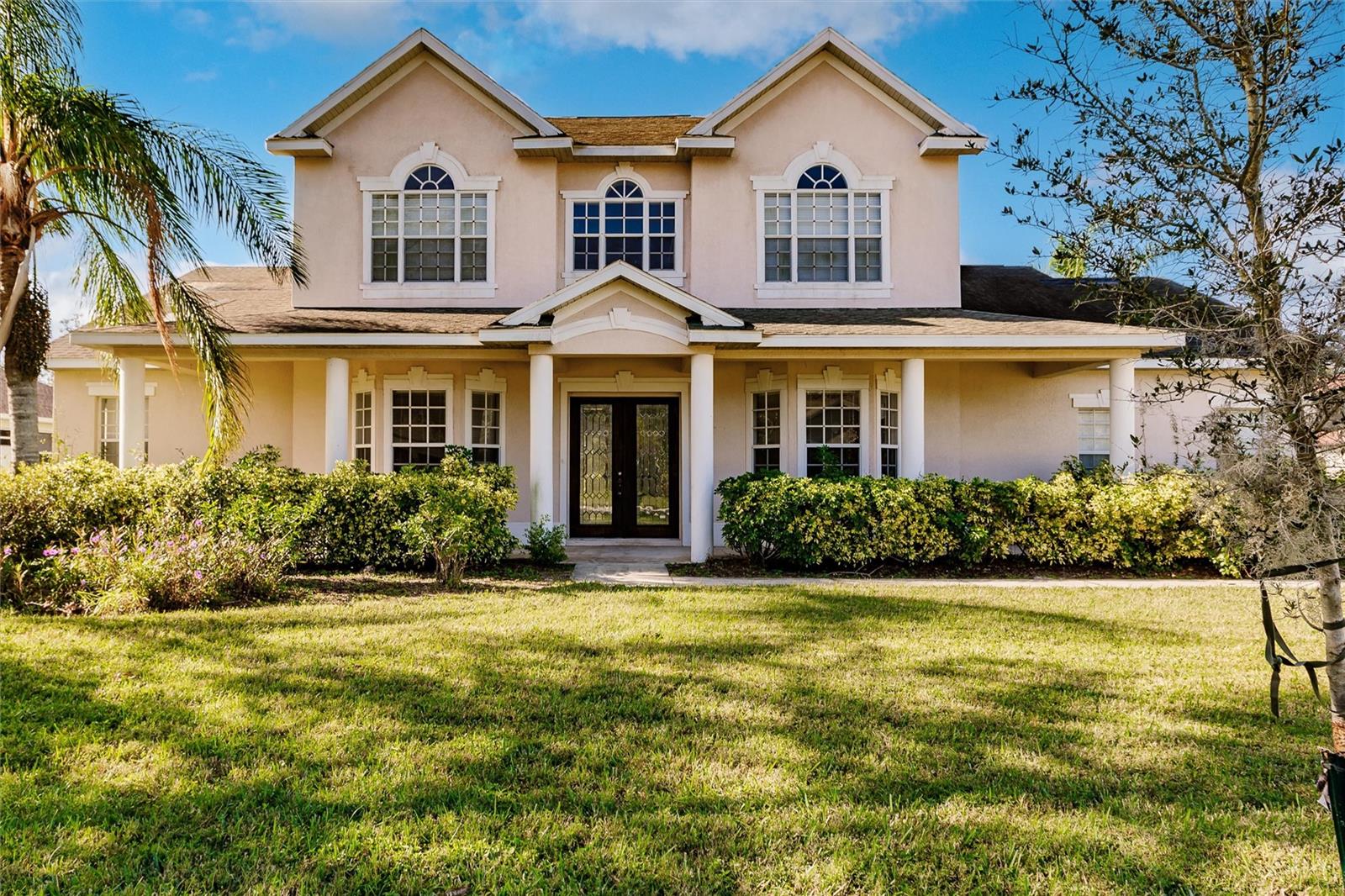
Would you like to sell your home before you purchase this one?
Priced at Only: $814,900
For more Information Call:
Address: 14106 18th Place E, BRADENTON, FL 34212
Property Location and Similar Properties






- MLS#: A4627943 ( Single Family )
- Street Address: 14106 18th Place E
- Viewed:
- Price: $814,900
- Price sqft: $154
- Waterfront: No
- Year Built: 2006
- Bldg sqft: 5280
- Bedrooms: 4
- Total Baths: 3
- Full Baths: 3
- Garage / Parking Spaces: 3
- Days On Market: 139
- Additional Information
- Geolocation: 27.4805 / -82.3999
- County: MANATEE
- City: BRADENTON
- Zipcode: 34212
- Subdivision: Mill Creek Ph Viia
- Elementary School: Gene Witt
- Middle School: Carlos E. Haile
- High School: Lakewood Ranch
- Provided by: SIMPLIHOM
- Contact: Nicholas Rapisardi

- DMCA Notice
Description
One or more photo(s) has been virtually staged. This home sits on a half acre corner lot with beautiful mature landscaping. The first floor boasts a formal dining room, family room, living room, and a luxurious master suite. The kitchen features granite countertops, stainless steel appliances, a breakfast bar, solid wood cabinets, a breakfast nook, and a large walk in pantry. The first floor master suite offers a sizable walk in closet, crown molding, plantation shutters, and direct pool access. The ensuite bathroom is a spa like oasis with dual sinks, a tiled walk in shower, garden tub, and a water closet. The family room is a cozy retreat with a brick fireplace and two story cathedral ceilings. The 2nd floor offers three spacious bedrooms and a large bonus area, perfect for a home office or playroom. Relax and unwind in the pool. The large side load 3 car garage provides ample space for vehicles and storage. Additional features include solid oak flooring throughout the main living areas, formal living and dining rooms, solid wood 42" custom cabinetry in the kitchen, a two story great room with a stone fireplace. NO CDD FEES. Experience upscale living in Mill Creek, with easy access to I 75, A rated schools, and a peaceful neighborhood setting.
Description
One or more photo(s) has been virtually staged. This home sits on a half acre corner lot with beautiful mature landscaping. The first floor boasts a formal dining room, family room, living room, and a luxurious master suite. The kitchen features granite countertops, stainless steel appliances, a breakfast bar, solid wood cabinets, a breakfast nook, and a large walk in pantry. The first floor master suite offers a sizable walk in closet, crown molding, plantation shutters, and direct pool access. The ensuite bathroom is a spa like oasis with dual sinks, a tiled walk in shower, garden tub, and a water closet. The family room is a cozy retreat with a brick fireplace and two story cathedral ceilings. The 2nd floor offers three spacious bedrooms and a large bonus area, perfect for a home office or playroom. Relax and unwind in the pool. The large side load 3 car garage provides ample space for vehicles and storage. Additional features include solid oak flooring throughout the main living areas, formal living and dining rooms, solid wood 42" custom cabinetry in the kitchen, a two story great room with a stone fireplace. NO CDD FEES. Experience upscale living in Mill Creek, with easy access to I 75, A rated schools, and a peaceful neighborhood setting.
Payment Calculator
- Principal & Interest -
- Property Tax $
- Home Insurance $
- HOA Fees $
- Monthly -
For a Fast & FREE Mortgage Pre-Approval Apply Now
Apply Now
 Apply Now
Apply NowFeatures
Similar Properties
Nearby Subdivisions
Coddington
Coddington Ph I
Coddington Ph Ii
Copperlefe
Country Creek
Country Creek Ph I
Country Creek Ph Ii
Country Meadows Ph Ii
Cypress Creek Estates
Del Tierra
Del Tierra Ph I
Del Tierra Ph Ii
Del Tierra Ph Iii
Del Tierra Ph Ivb Ivc
Enclave At Country Meadows
Gates Creek
Greenfield Plantation
Greenfield Plantation Ph I
Greyhawk Landing
Greyhawk Landing Ph 1
Greyhawk Landing Ph 2
Greyhawk Landing Ph 3
Greyhawk Landing Phase 3
Greyhawk Landing West Ph Ii
Greyhawk Landing West Ph Iii
Greyhawk Landing West Ph Iva
Greyhawk Landing West Ph Va
Hagle Park
Heritage Harbour
Heritage Harbour River Strand
Heritage Harbour Subphase E
Heritage Harbour Subphase F
Heritage Harbour Subphase J
Hidden Oaks
Hillwood Ph I Ii Iii
Hillwood Preserve
Lighthouse Cove At Heritage Ha
Mill Creek
Mill Creek Ph I
Mill Creek Ph Iii
Mill Creek Ph Iv
Mill Creek Ph V
Mill Creek Ph Vb
Mill Creek Ph Viia
Mill Creek Ph Viib
Mill Creek Vii
Millbrook At Greenfield Planta
Not Applicable
Old Grove At Greenfield Ph Ii
Old Grove At Greenfield Ph Iii
Osprey Landing
Palm Grove At Lakewood Ranch
Planters Manor At Greenfield P
Raven Crest
River Strand
River Strand Heritage Harbour
River Strandheritage Harbour
River Strandheritage Harbour S
River Wind
Riverside Preserve
Riverside Preserve Ph 1
Riverside Preserve Ph Ii
Rye Wilderness
Rye Wilderness Estates Ph I
Rye Wilderness Estates Ph Ii
Rye Wilderness Estates Ph Iii
Rye Wilderness Estates Ph Iv
Stoneybrook At Heritage H Spa
Stoneybrook At Heritage Harbou
The Villas At Christian Retrea
Watercolor Place I
Watercolor Place Ph Ii
Waterlefe
Waterlefe Golf River Club
Waterlefe Golf River Club Un1
Waterlefe Golf River Club Un9
Waterline Rd. Area 4612
Winding River
Contact Info

- Samantha Archer, Broker
- Tropic Shores Realty
- Mobile: 727.534.9276
- samanthaarcherbroker@gmail.com



