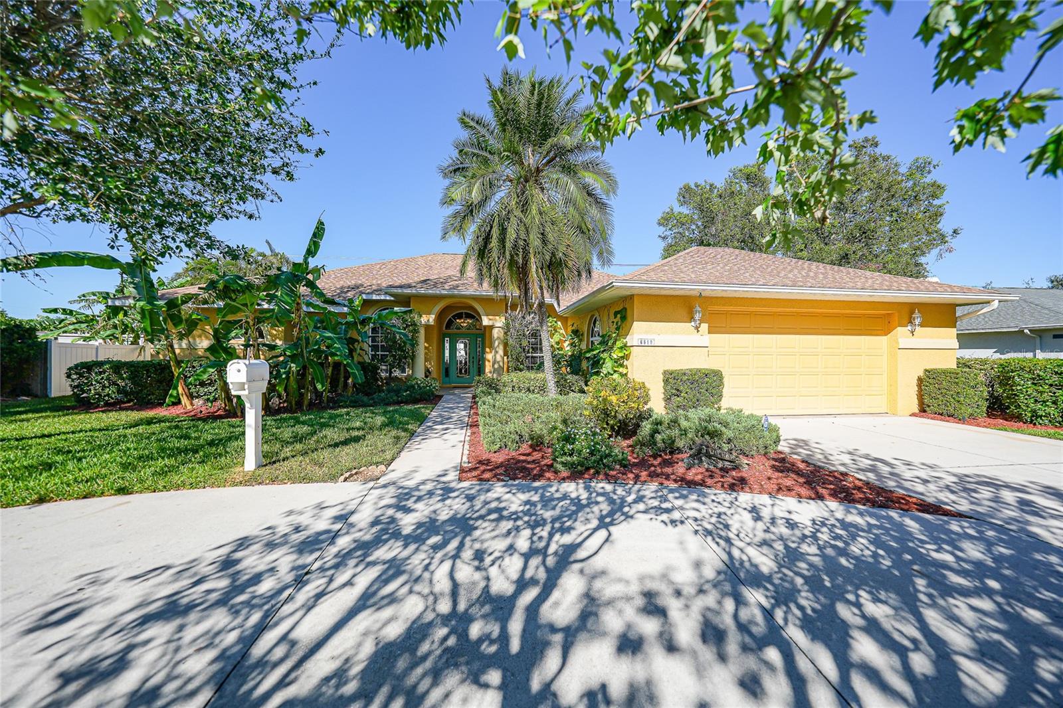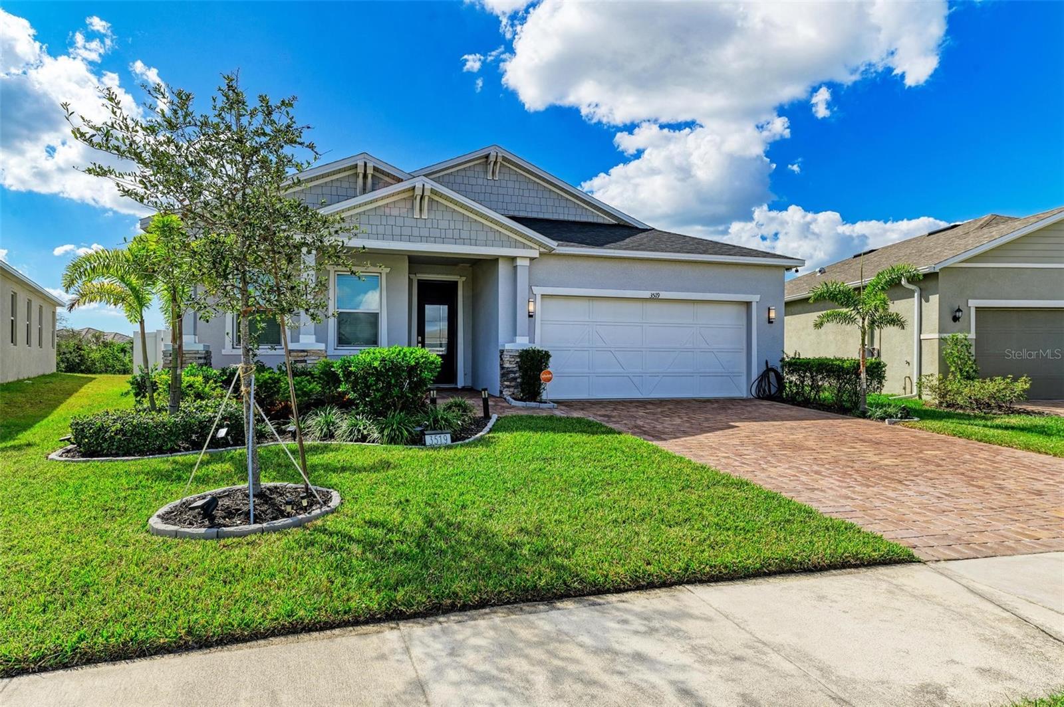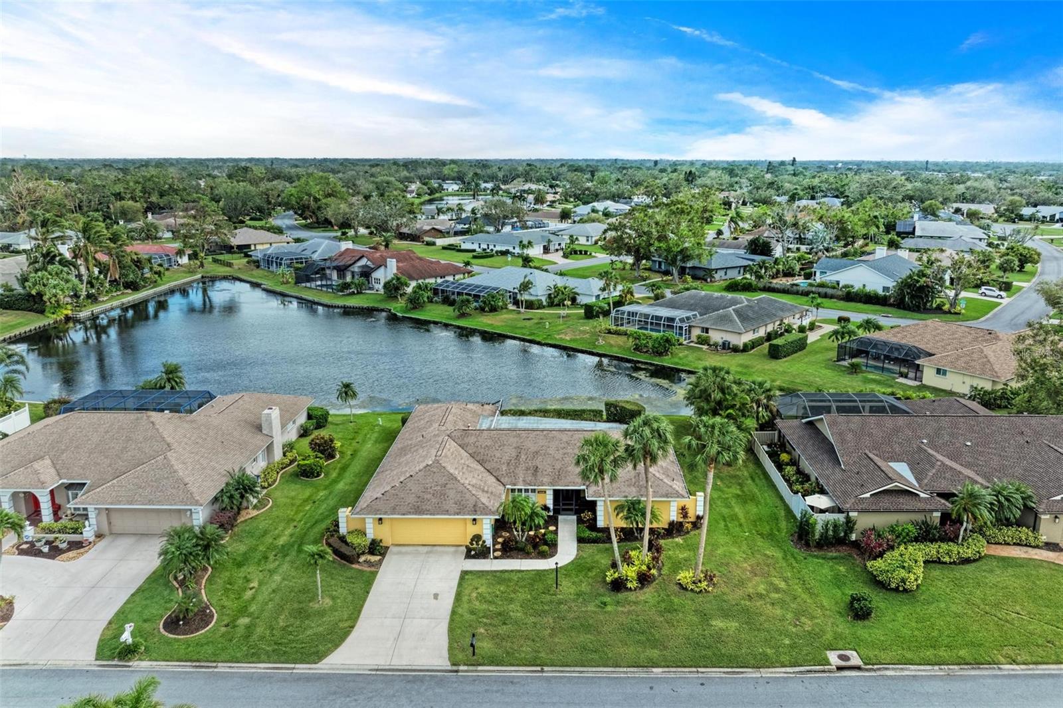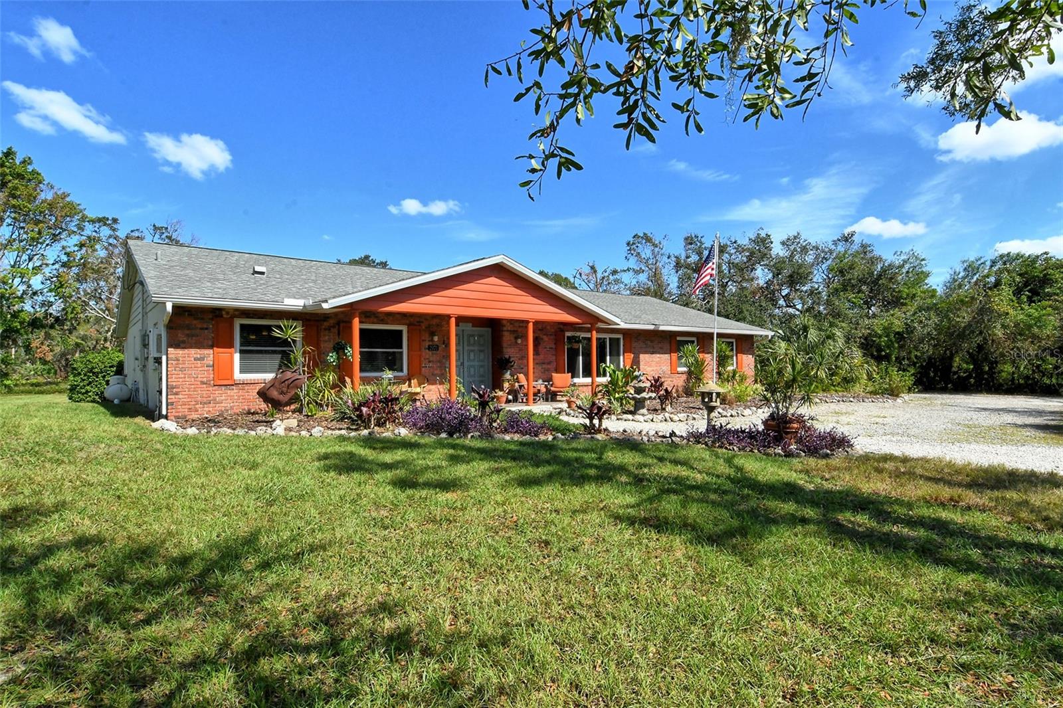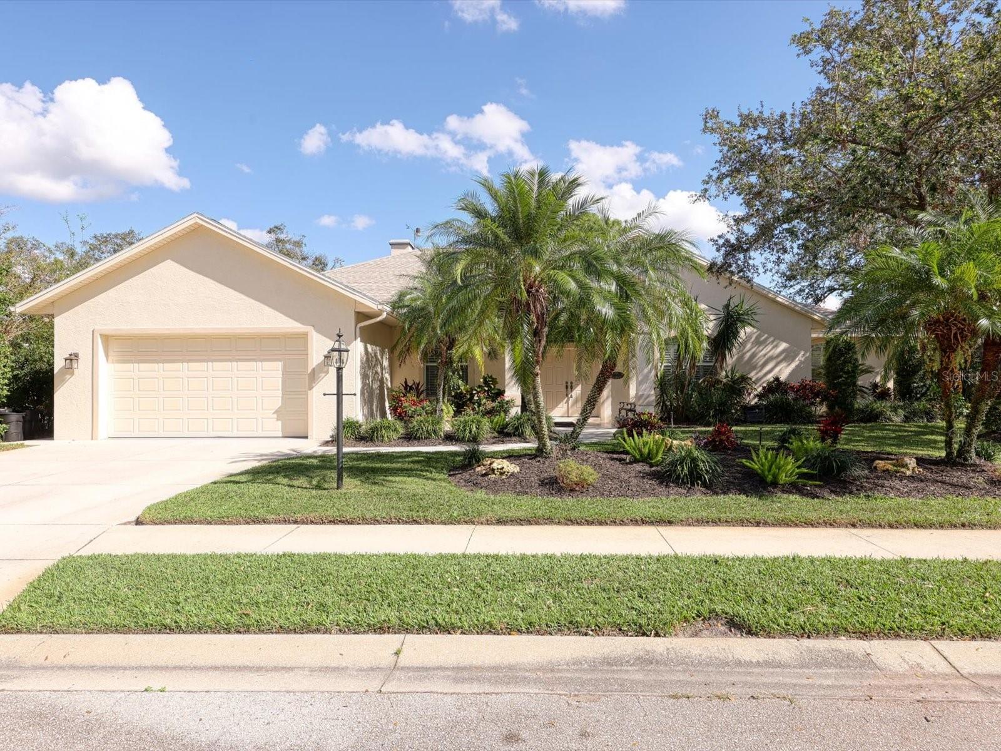8115 Stirling Falls Circle, SARASOTA, FL 34243
Property Photos
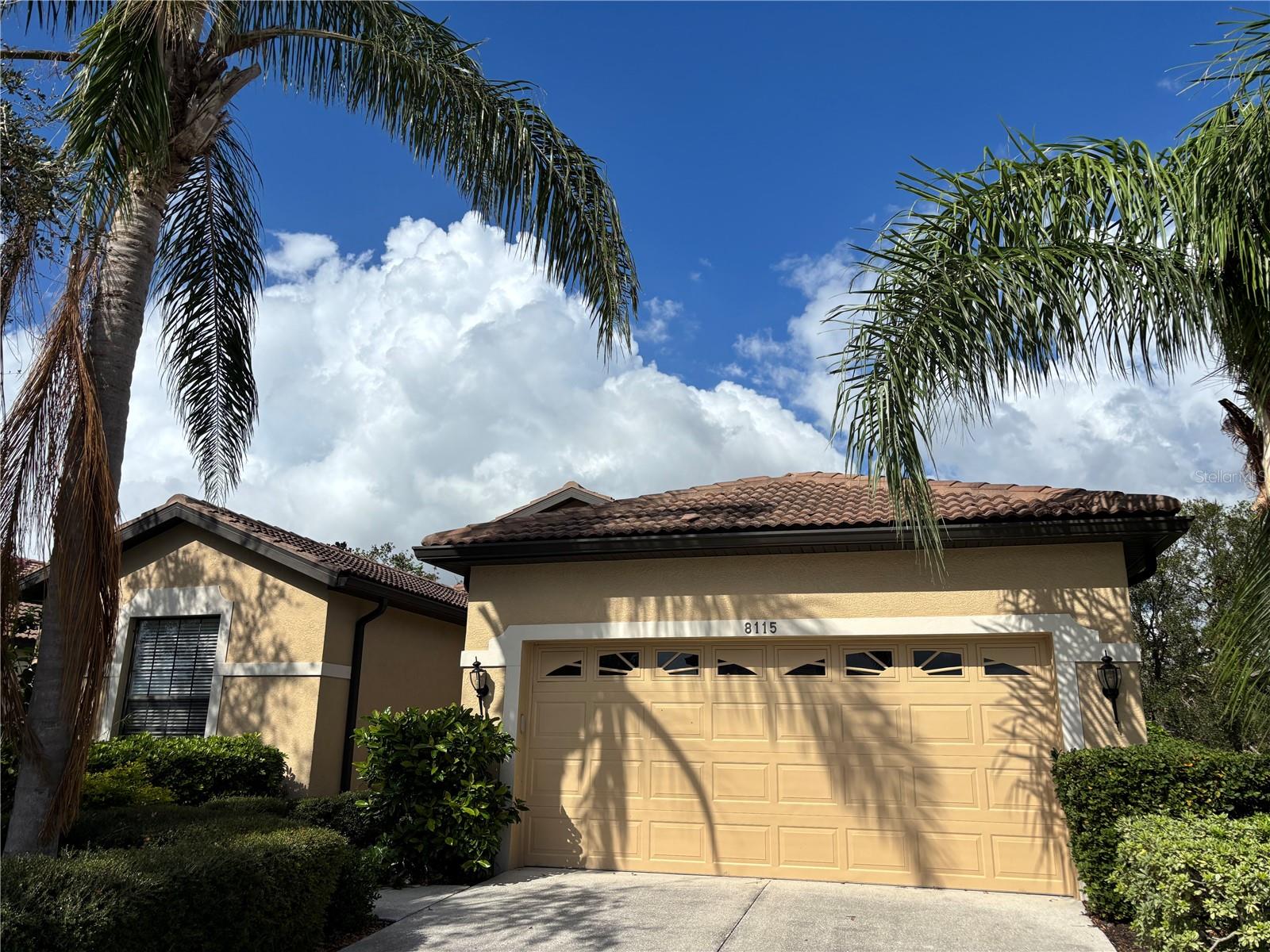
Would you like to sell your home before you purchase this one?
Priced at Only: $574,900
For more Information Call:
Address: 8115 Stirling Falls Circle, SARASOTA, FL 34243
Property Location and Similar Properties
- MLS#: A4628777 ( Residential )
- Street Address: 8115 Stirling Falls Circle
- Viewed: 1
- Price: $574,900
- Price sqft: $198
- Waterfront: No
- Year Built: 2002
- Bldg sqft: 2899
- Bedrooms: 3
- Total Baths: 2
- Full Baths: 2
- Garage / Parking Spaces: 2
- Days On Market: 40
- Additional Information
- Geolocation: 27.3976 / -82.5121
- County: MANATEE
- City: SARASOTA
- Zipcode: 34243
- Subdivision: Lakeridge Falls Ph 1a
- Provided by: BRIGHT REALTY
- Contact: Leslie Rothschild
- 941-552-6036

- DMCA Notice
-
DescriptionRARELY available Northland 3 Bedroom plus den open floor plan home, with a 4' extended garage and extended lanai. A full house GENERATOR assures peace of mind, so whether you are a snowbird or full time resident, you never need to worry about your power. There are many important features that will make living in this spacious home perfect. Full gutters and downspouts, Central Vac, utility sink in the laundry room, and the built in cabinets in the garage are features that you will appreciate. New since 2023/2024 Lanai cage has been re screened, New hot water tank, refrigerator, washer and dryer, and the interior has been re painted throughout. Lakeridge Falls is a 55+ landscaped maintained gated community that is CLOSE TO EVERYTHING, but away from it all! The clubhouse and pool were renovated and there are lots of activities to enjoy and lots of opportunities to make new friends! Walkable to Publix, Panera's, Walmart and more Easy access to downtown Sarasota, beaches, UTC Mall and all points North and South!
Payment Calculator
- Principal & Interest -
- Property Tax $
- Home Insurance $
- HOA Fees $
- Monthly -
Features
Building and Construction
- Covered Spaces: 0.00
- Exterior Features: Irrigation System
- Flooring: Carpet, Ceramic Tile, Vinyl
- Living Area: 2169.00
- Roof: Tile
Garage and Parking
- Garage Spaces: 2.00
Eco-Communities
- Water Source: Public
Utilities
- Carport Spaces: 0.00
- Cooling: Central Air
- Heating: Heat Pump
- Pets Allowed: Cats OK, Dogs OK
- Sewer: Public Sewer
- Utilities: Cable Connected, Electricity Connected, Natural Gas Connected, Sewer Connected
Amenities
- Association Amenities: Clubhouse, Fitness Center, Gated
Finance and Tax Information
- Home Owners Association Fee Includes: Guard - 24 Hour, Common Area Taxes, Pool, Escrow Reserves Fund, Maintenance Grounds, Management, Private Road
- Home Owners Association Fee: 1218.00
- Net Operating Income: 0.00
- Tax Year: 2023
Other Features
- Appliances: Dishwasher, Disposal, Dryer, Gas Water Heater, Microwave, Range, Range Hood, Refrigerator, Washer
- Association Name: Oded Neeman
- Association Phone: 941-360-1046
- Country: US
- Furnished: Unfurnished
- Interior Features: Ceiling Fans(s), Eat-in Kitchen, High Ceilings, In Wall Pest System, Kitchen/Family Room Combo, Living Room/Dining Room Combo, Open Floorplan, Primary Bedroom Main Floor, Solid Surface Counters, Walk-In Closet(s), Window Treatments
- Legal Description: LOT 27 BLK B LAKERIDGE FALLS PHASE 1A PI#20427.1350/9
- Levels: One
- Area Major: 34243 - Sarasota
- Occupant Type: Owner
- Parcel Number: 2042713509
- View: Park/Greenbelt
- Zoning Code: PDMU
Similar Properties
Nearby Subdivisions
Arbor Lakes A
Avalon At The Villages Of Palm
Avalon At Village Of Palm Aire
Avista Of Palmaire Sec 2
Ballentine Manor Estates
Broadmoor Pines
Brookside Add To Whitfield
Callista Village
Carlyle At Villages Of Palmair
Cascades At Sarasota Ph I
Cascades At Sarasota Ph Ii
Cascades At Sarasota Ph Iiia
Cascades At Sarasota Ph Iiic
Cascades At Sarasota Ph V
Cascades At Sarasota Phase I A
Cedar Creek
Centre Lake
Chaparral
Clubside At Palmaire I Ii
Cottages At Blu Vista
Country Oaks Ph I
Country Oaks Ph Ii
Country Oaks Ph Iii
Country Palms
Court Of Palms
Crescent Lakes Ph I
De Soto Country Club Colony
Del Sol Village At Longwood Ru
Desoto Acres
Desoto Lakes Country Club Colo
Desoto Pines
Desoto Woods
Fairway Lakes At Palm Aire
Glenbrooke
Golf Pointe At Palmaire Cc Sec
Golf Pointe At Palmaire Countr
Grady Pointe
Hunters Grove
Lakeridge Falls
Lakeridge Falls Ph 1a
Lakeridge Falls Ph 1c
Longwood Run
Longwood Run Ph 3 Part B
Longwood Run Ph 3 Pt A
Magnolia Ridge At Mote Ranch
Mote Ranch
Mote Ranch Village I
New Pearce
New Pearce Pearce Vegetable F
No Subdivision
Palm Aire
Palm Aire, Fairway Lakes
Palm Lakes
Palm Lakes A Condo
Palmaire At Sarasota
Palmaire At Sarasota 11a
Palmaire At Sarasota 7b
Palmaire Desoto Lakes Country
Pine Trace
Pinehurst Village Sec 1 Ph A
Pinehurst Village Sec 1 Ph Bg
Quail Run Ph I
Residences At University Grove
Riviera Club Village At Longwo
Riviera Club Vlglongwood Run
Rosewood At The Gardens
Rosewood At The Gardens Sec 3
Sarabay Lake
Sarabay Woods
Sarapalms
Sarasota Cay Club Condo
Soleil West
Soleil West Ph Ii
Sylvan Woods
The Preserves At Palmaire
The Trails Ph I
The Trails Ph Iii
Treetops At North 40 Ontario
Treetops At North 40 St Charl
Treymore At The Villages Of Pa
Tuxedo Park
University Groves Estates Rese
University Village
Uplands The
Villa Amalfi
Vintage Creek
Whitfield Country Club Add
Whitfield Country Club Estates
Whitfield Country Club Heights
Whitfield Estates
Whitfield Estates Blks 1423 2
Whitfield Estates Blks 5563
Whitfield Estates Ctd
Whitfield Estates On Sarasota
Woodbrook Ph I
Woods Of Whitfield
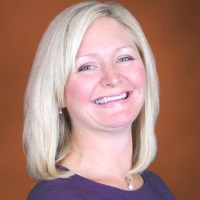
- Samantha Archer, Broker
- Tropic Shores Realty
- Mobile: 727.534.9276
- samanthaarcherbroker@gmail.com




































