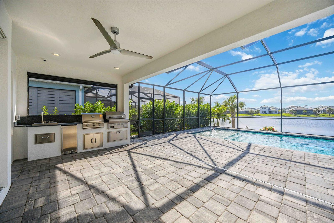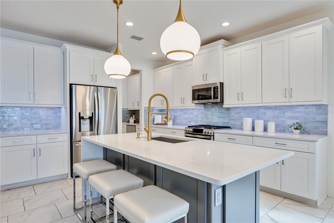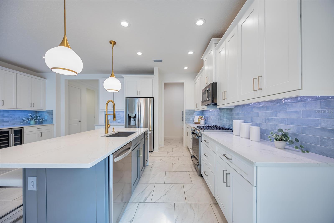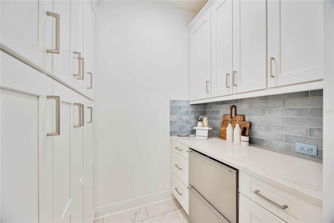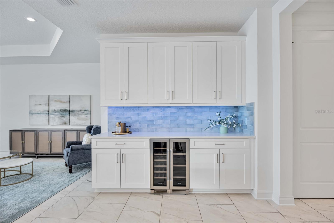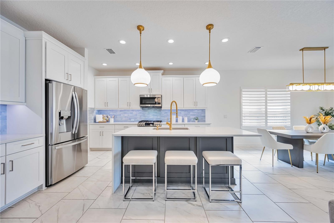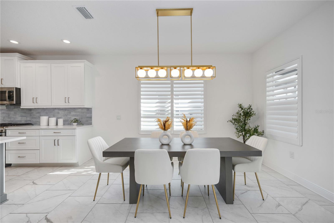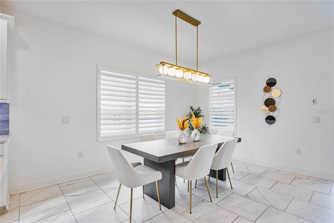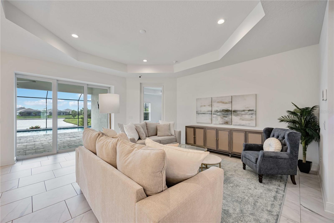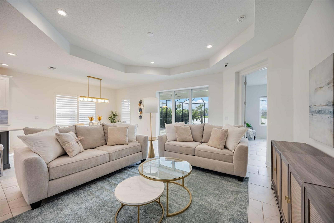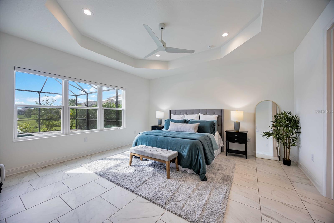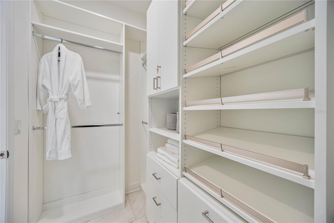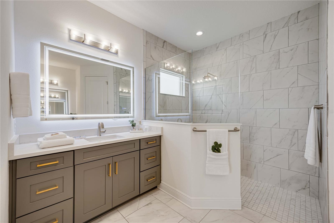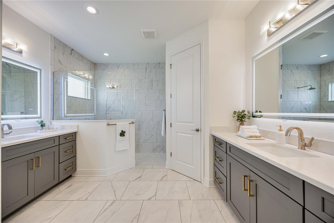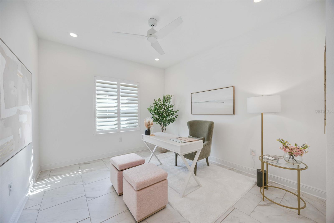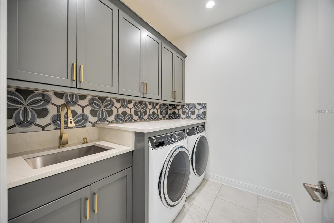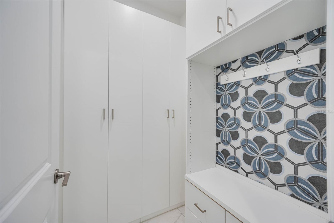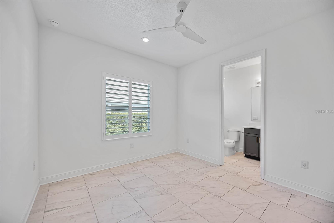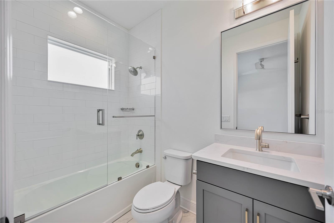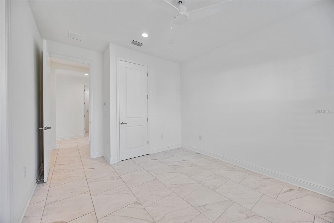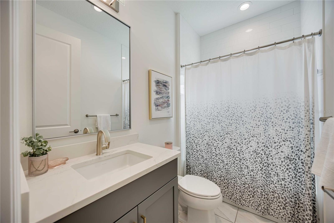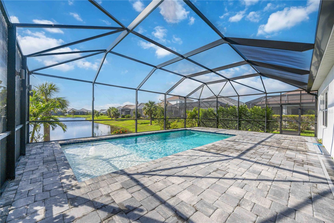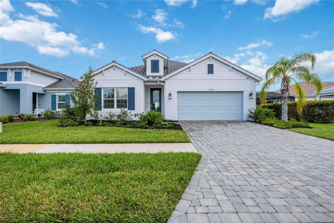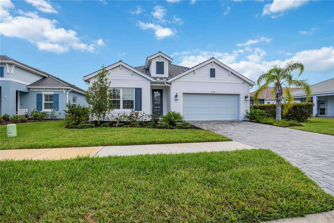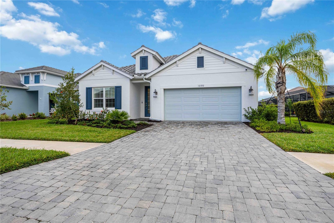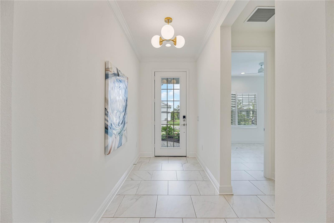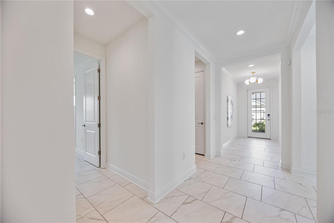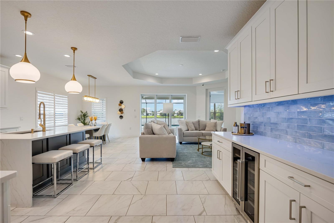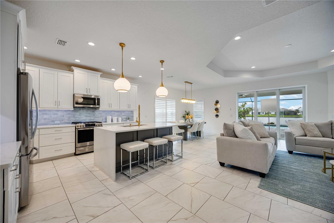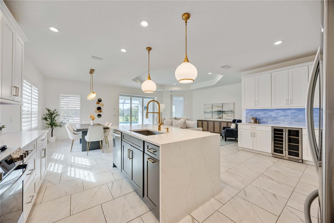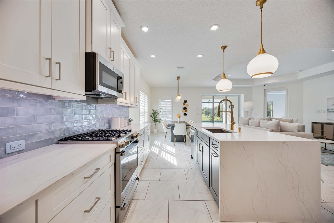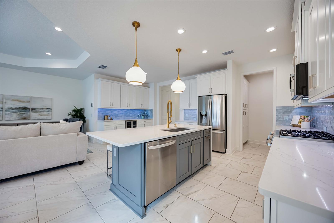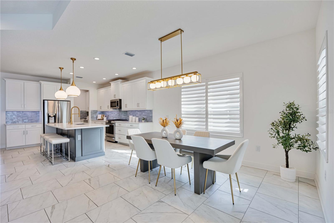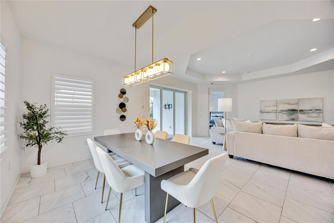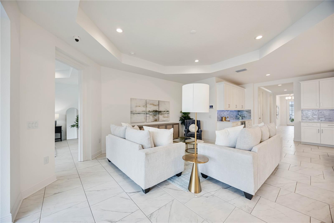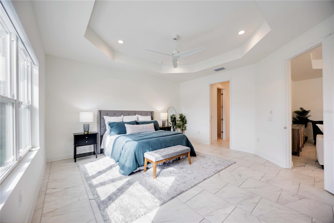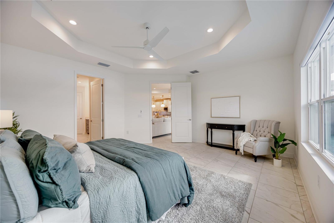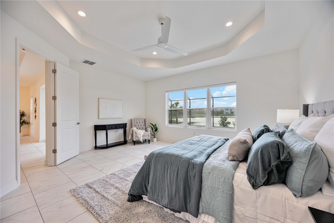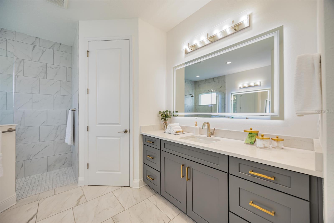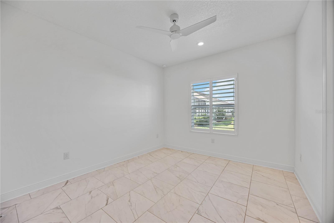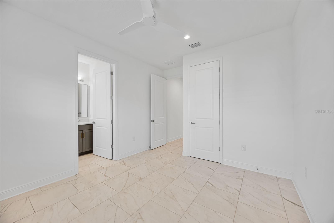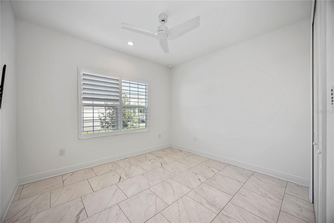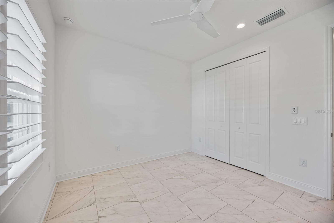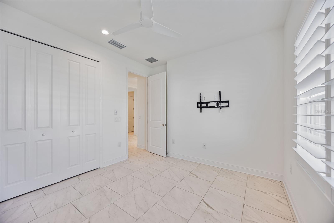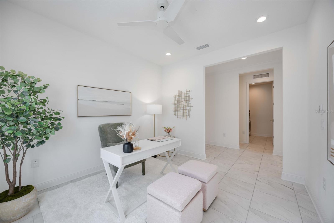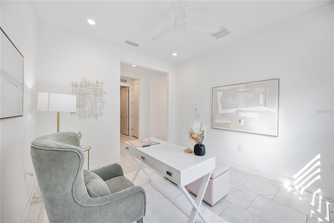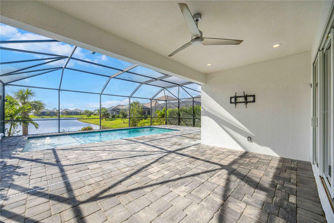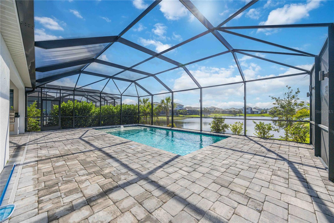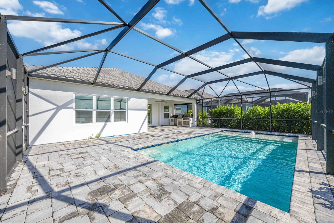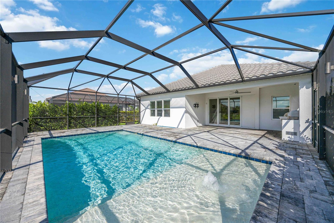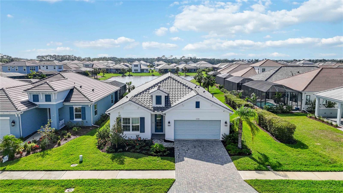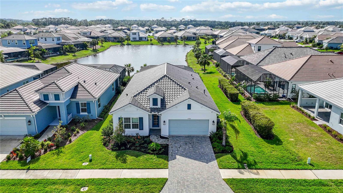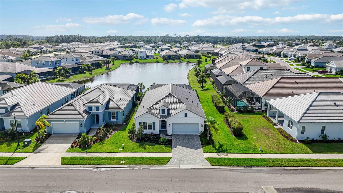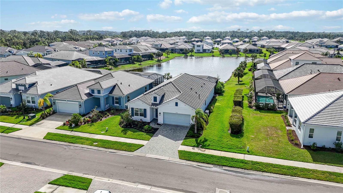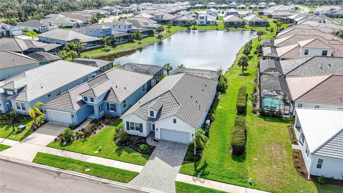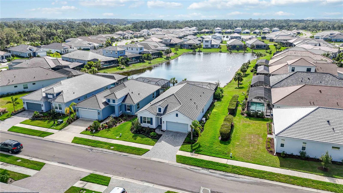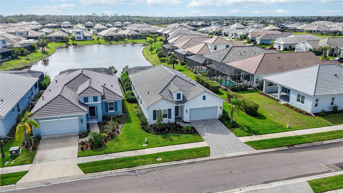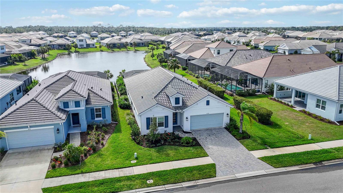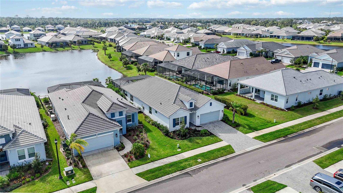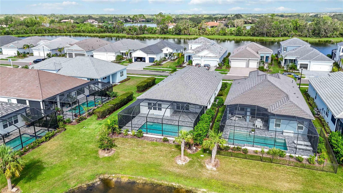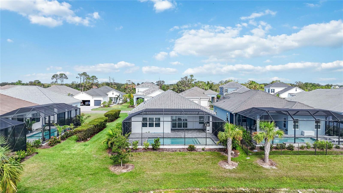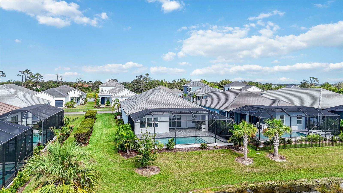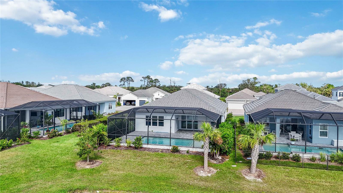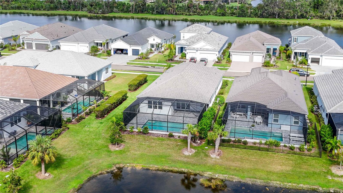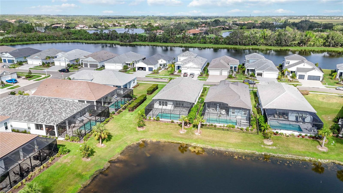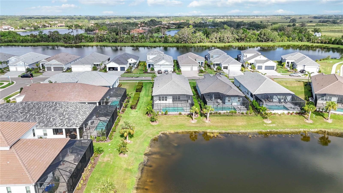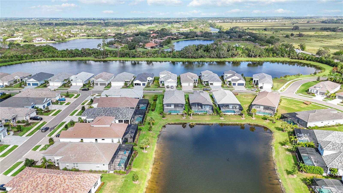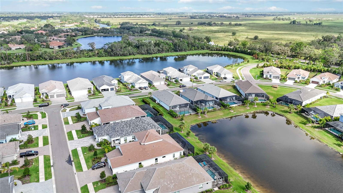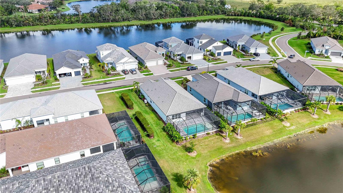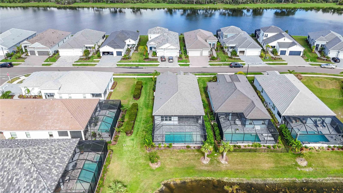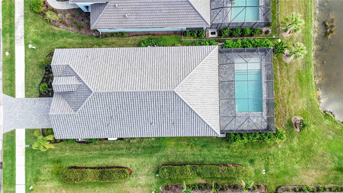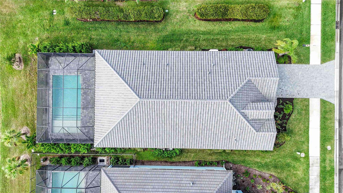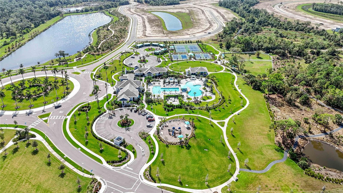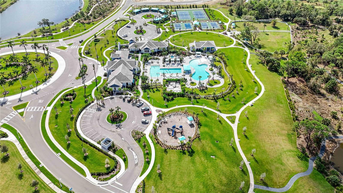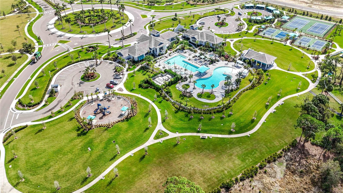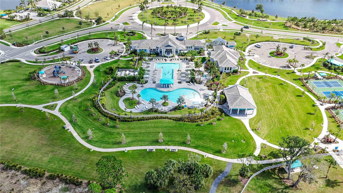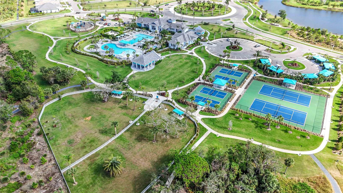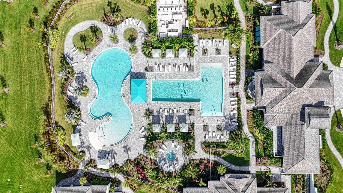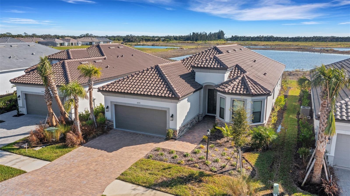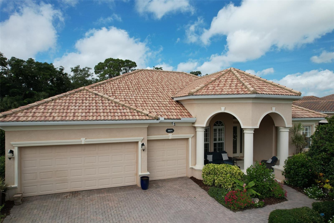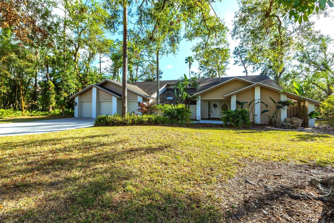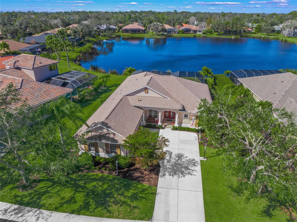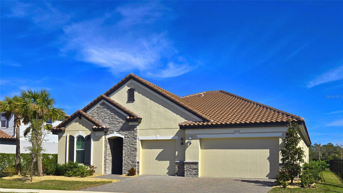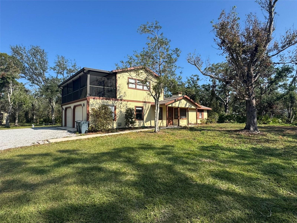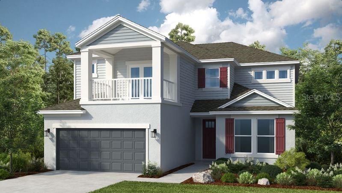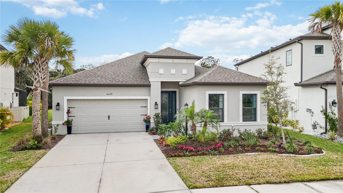10180 Canaveral Circle, SARASOTA, FL 34241
Property Photos
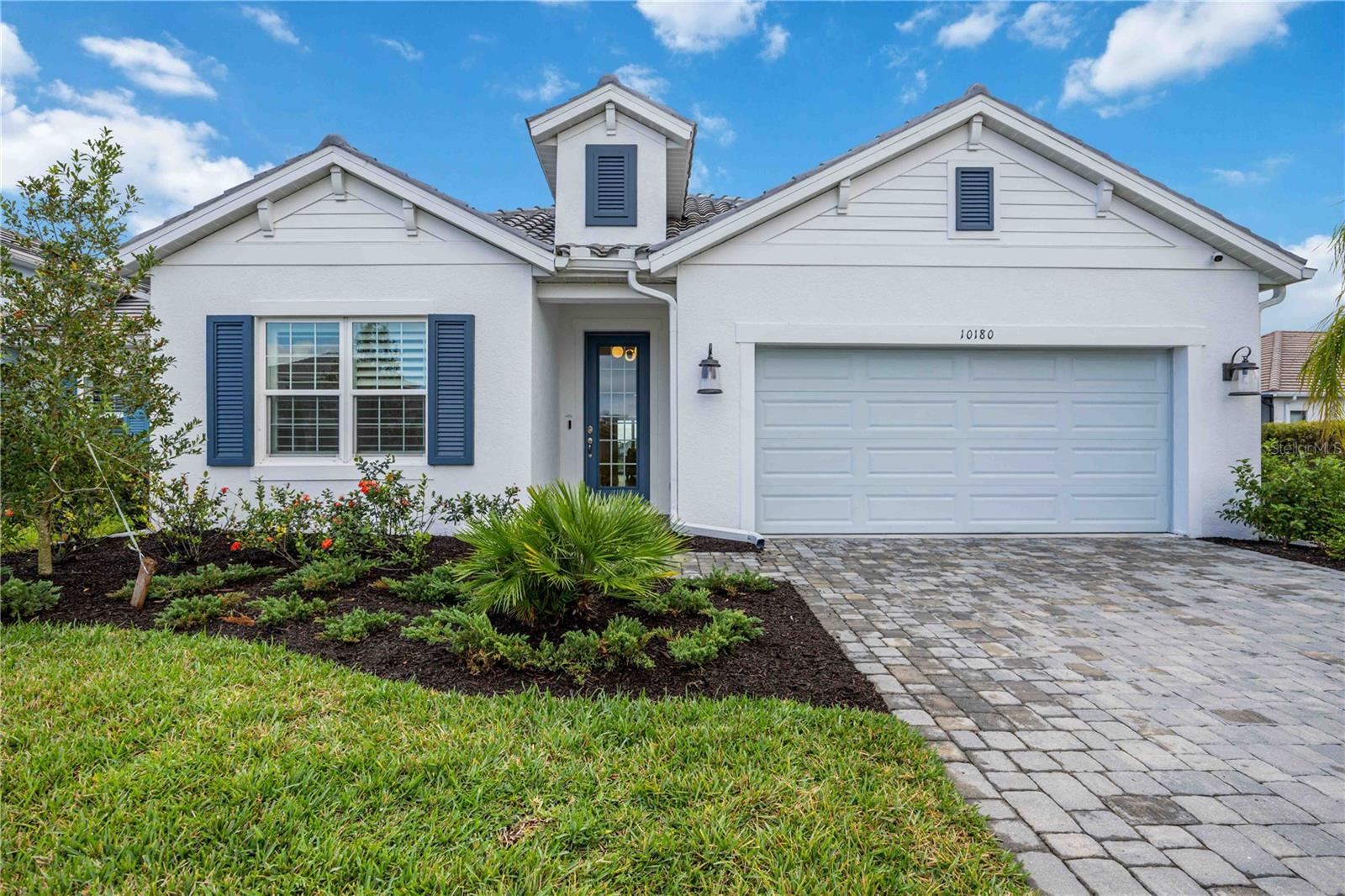
Would you like to sell your home before you purchase this one?
Priced at Only: $799,900
For more Information Call:
Address: 10180 Canaveral Circle, SARASOTA, FL 34241
Property Location and Similar Properties






- MLS#: A4629512 ( Residential )
- Street Address: 10180 Canaveral Circle
- Viewed: 75
- Price: $799,900
- Price sqft: $264
- Waterfront: Yes
- Wateraccess: Yes
- Waterfront Type: Lake
- Year Built: 2022
- Bldg sqft: 3035
- Bedrooms: 3
- Total Baths: 3
- Full Baths: 3
- Garage / Parking Spaces: 2
- Days On Market: 133
- Additional Information
- Geolocation: 27.2385 / -82.4356
- County: SARASOTA
- City: SARASOTA
- Zipcode: 34241
- Subdivision: Grand Park Ph 1
- Elementary School: Lakeview Elementary
- Middle School: Sarasota Middle
- High School: Riverview High
- Provided by: ENGEL + VOELKERS SARASOTA
- Contact: Victoria Stultz
- 941-388-9800

- DMCA Notice
Description
Welcome to your dream home, where luxury and convenience meet in the heart of Sarasota. Nestled on a premium waterfront lot with extended privacy, this meticulously upgraded 3 bedrooms, 3 bathrooms plus a den residence offers exceptional comfort, cutting edge technology, and a sophisticated design. Every detail has been carefully considered to enhance your lifestyle.Inside, the chef inspired kitchen features a stunning waterfall edge island, a custom built pantry, with a dual refrigerator freezer, under cabinet lighting, and a dry bar with a dual zone wine and beverage fridgeperfect for entertaining. The spacious living area opens to a Wi Fi controlled saltwater heated pool, Wi Fi controlled lanai lighting, surrounded by lush landscaping for ultimate privacy. Enjoy the outdoors with a custom built kitchen, featuring a pellet smoker, gas grill, and stainless steel cabinets. The home is thoughtfully equipped with hurricane rated glass
windows, wireless ceiling fans, and a 22KW whole house Generac generator with a transferable balance of a 10 year warranty. Tile flooring throughout ensures an allergy free environment, while plantation shutters, crown molding, and wireless blackout window treatments in the primary suite add elegance. Enjoy exceptional organization with custom built closets by Closets by Design. The home includes a luxury
custom built laundry room, 1/2" thick glass bathtub enclosure in the guest ensuite, a tankless water heater, a paver driveway and
an epoxy finished garage floor. All if these upgrades add an elevated touch to this stylish home.As a resident of this sought after neighborhood, you'll have access to exceptional amenities, including a clubhouse, fitness center, tennis and pickleball courts, bike trails, parks, dog parks and two resort style pools. Located near top rated public schools, fine dining, golf courses, and cultural events. This home offers the perfect blend of privacy, luxury, and convenience. Dont miss your chance to experience Sarasota living at its finestschedule your private showing today!
Description
Welcome to your dream home, where luxury and convenience meet in the heart of Sarasota. Nestled on a premium waterfront lot with extended privacy, this meticulously upgraded 3 bedrooms, 3 bathrooms plus a den residence offers exceptional comfort, cutting edge technology, and a sophisticated design. Every detail has been carefully considered to enhance your lifestyle.Inside, the chef inspired kitchen features a stunning waterfall edge island, a custom built pantry, with a dual refrigerator freezer, under cabinet lighting, and a dry bar with a dual zone wine and beverage fridgeperfect for entertaining. The spacious living area opens to a Wi Fi controlled saltwater heated pool, Wi Fi controlled lanai lighting, surrounded by lush landscaping for ultimate privacy. Enjoy the outdoors with a custom built kitchen, featuring a pellet smoker, gas grill, and stainless steel cabinets. The home is thoughtfully equipped with hurricane rated glass
windows, wireless ceiling fans, and a 22KW whole house Generac generator with a transferable balance of a 10 year warranty. Tile flooring throughout ensures an allergy free environment, while plantation shutters, crown molding, and wireless blackout window treatments in the primary suite add elegance. Enjoy exceptional organization with custom built closets by Closets by Design. The home includes a luxury
custom built laundry room, 1/2" thick glass bathtub enclosure in the guest ensuite, a tankless water heater, a paver driveway and
an epoxy finished garage floor. All if these upgrades add an elevated touch to this stylish home.As a resident of this sought after neighborhood, you'll have access to exceptional amenities, including a clubhouse, fitness center, tennis and pickleball courts, bike trails, parks, dog parks and two resort style pools. Located near top rated public schools, fine dining, golf courses, and cultural events. This home offers the perfect blend of privacy, luxury, and convenience. Dont miss your chance to experience Sarasota living at its finestschedule your private showing today!
Payment Calculator
- Principal & Interest -
- Property Tax $
- Home Insurance $
- HOA Fees $
- Monthly -
For a Fast & FREE Mortgage Pre-Approval Apply Now
Apply Now
 Apply Now
Apply NowFeatures
Building and Construction
- Covered Spaces: 0.00
- Exterior Features: Irrigation System, Lighting, Outdoor Grill, Outdoor Kitchen, Rain Gutters, Sidewalk, Sliding Doors
- Flooring: Tile
- Living Area: 2335.00
- Roof: Tile
Land Information
- Lot Features: Level, Sidewalk, Paved
School Information
- High School: Riverview High
- Middle School: Sarasota Middle
- School Elementary: Lakeview Elementary
Garage and Parking
- Garage Spaces: 2.00
- Open Parking Spaces: 0.00
Eco-Communities
- Pool Features: Gunite, Heated, Lighting, Salt Water
- Water Source: Public
Utilities
- Carport Spaces: 0.00
- Cooling: Central Air
- Heating: Gas
- Pets Allowed: Yes
- Sewer: Public Sewer
- Utilities: BB/HS Internet Available, Cable Available, Electricity Connected, Natural Gas Connected, Public, Street Lights, Water Connected
Finance and Tax Information
- Home Owners Association Fee: 911.00
- Insurance Expense: 0.00
- Net Operating Income: 0.00
- Other Expense: 0.00
- Tax Year: 2023
Other Features
- Appliances: Dishwasher, Disposal, Dryer, Exhaust Fan, Microwave, Other, Range Hood, Refrigerator, Tankless Water Heater, Washer, Wine Refrigerator
- Association Name: Castle Group/Becky Joy
- Association Phone: 941-263-2161
- Country: US
- Interior Features: Built-in Features, Ceiling Fans(s), Crown Molding, Dry Bar, High Ceilings, Open Floorplan, Primary Bedroom Main Floor, Solid Wood Cabinets, Stone Counters, Thermostat, Tray Ceiling(s), Walk-In Closet(s), Window Treatments
- Legal Description: LOT 127, GRAND PARK PHASE 1, PB 54 PG 264-290
- Levels: One
- Area Major: 34241 - Sarasota
- Occupant Type: Vacant
- Parcel Number: 0309080127
- Style: Coastal, Florida
- View: Water
- Views: 75
- Zoning Code: VPD
Similar Properties
Nearby Subdivisions
Ashley
Bent Tree Village
Bent Tree Village Rep
Cassia At Skye Ranch
Country Creek
Dunnhill Estates
Eastlake
Fairwaysbent Tree
Forest At The Hi Hat Ranch
Foxfire
Foxfire West
Gator Creek
Gator Creek Estates
Grand Park
Grand Park Ph 1
Grand Park Phase 1
Grand Park Phase 2
Grand Pk Ph 2 Replat
Hammocks Ii
Hammocks Ii Bent Tree
Hammocks Iii
Hammocks Iii Bent Tree
Hammocks Iv At Bent Tree
Hammocks Iv Bent Tree
Hawkstone
Heritage Oaks Golf Country Cl
Heron Landing Ph 1
Heron Lndg 106 Ph 1
Heron Lndg 109 Ph 1
Heron Lndg Ph 1
Knolls The
Lake Sarasota
Lakewood Tr A
Lakewood Tr C
Lt Ranch Nbrhd 1
Misty Creek
Myakka Valley Ranches
Not Applicable
Preserve At Misty Creek Ph 03
Red Hawk Reserve Ph 1
Red Hawk Reserve Ph 2
Rivo Lakes
Rivo Lakes Ph 2
Saddle Creek
Saddle Oak Estates
Sandhill Lake
Sarasota Plantations
Secluded Oaks
Serenoa
Skye Ranch
Skye Ranch Master Assoc
Skye Ranch Nbrhd 2
Skye Ranch Nbrhd 4 North Ph 1
Skye Ranch Nbrhd Five
Skye Ranch Nbrhd Three
The Preserve At Misty Creek
Timber Land Ranchettes
Trillium
Waverley Sub
Wildgrass
Contact Info

- Samantha Archer, Broker
- Tropic Shores Realty
- Mobile: 727.534.9276
- samanthaarcherbroker@gmail.com



