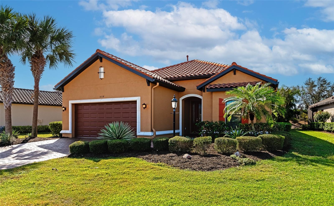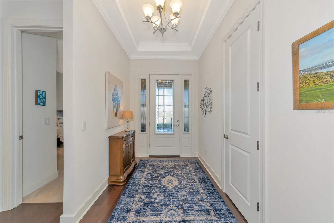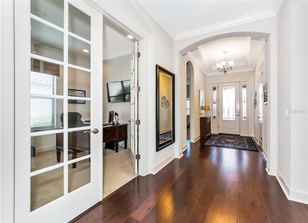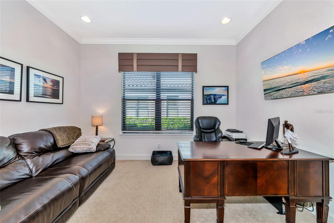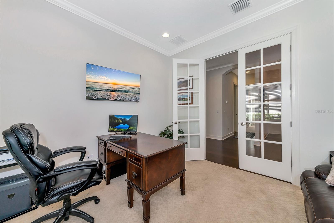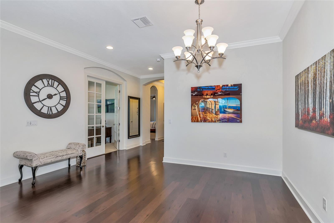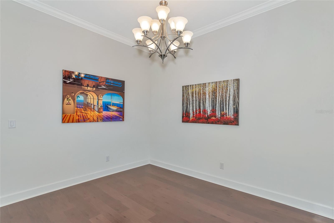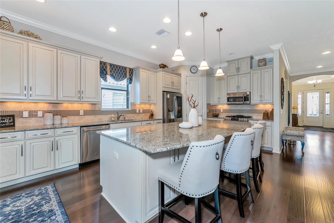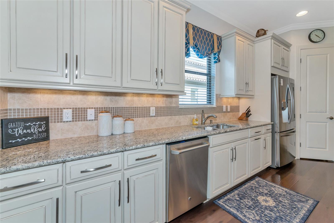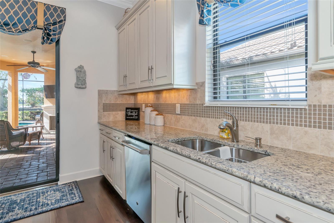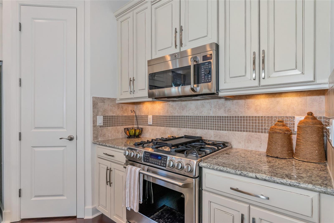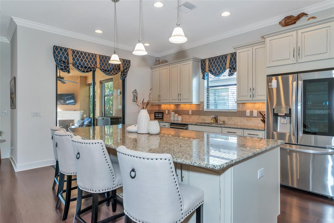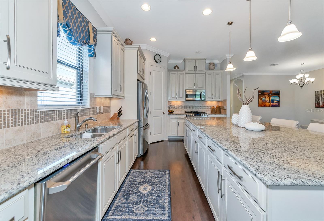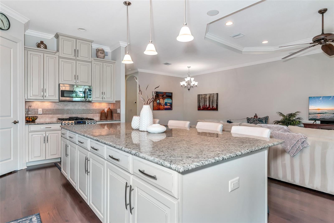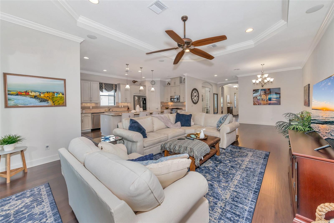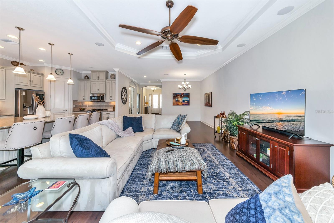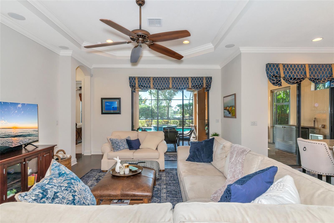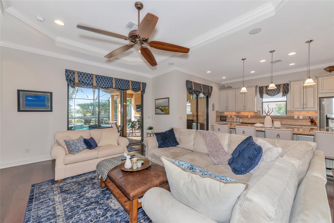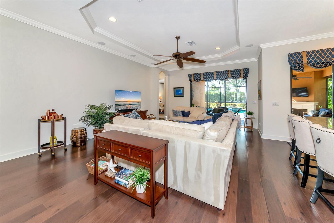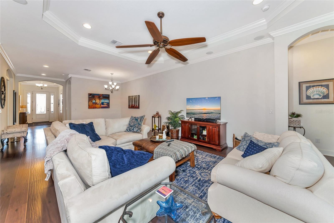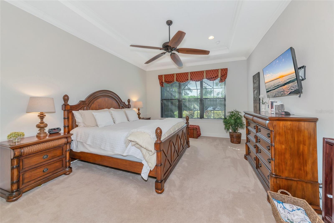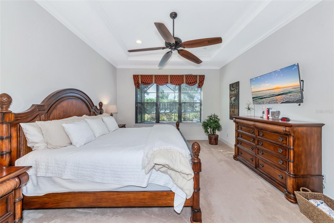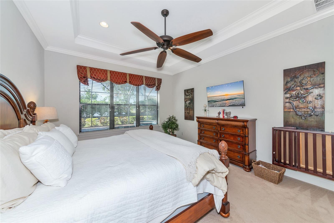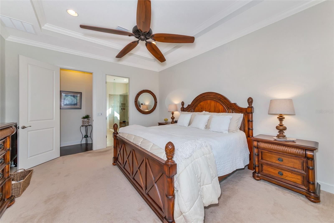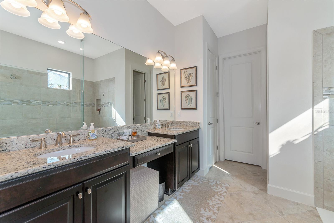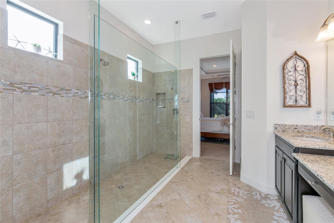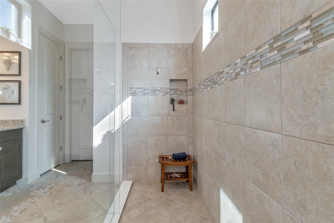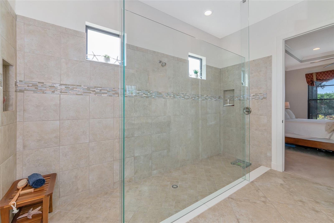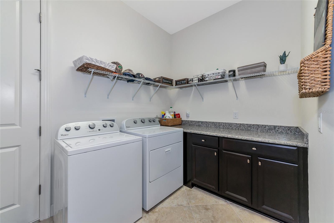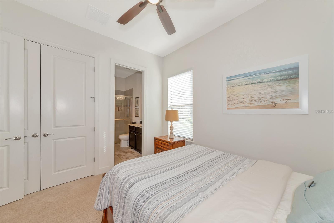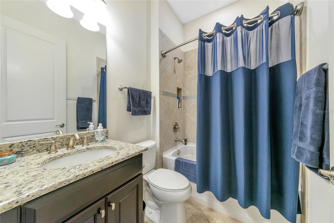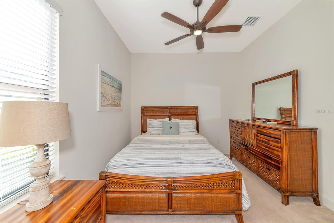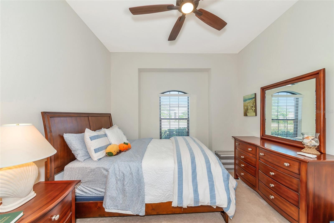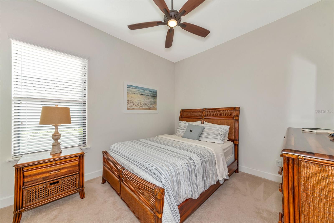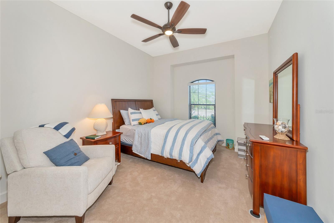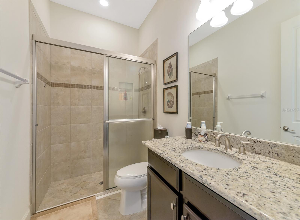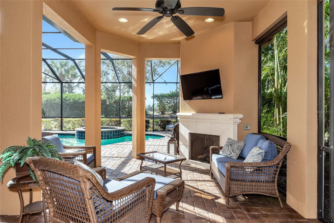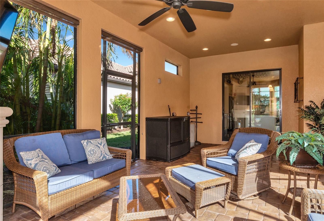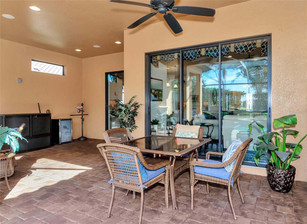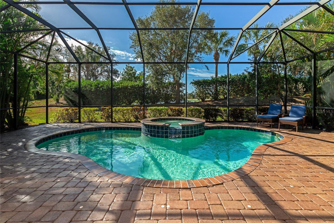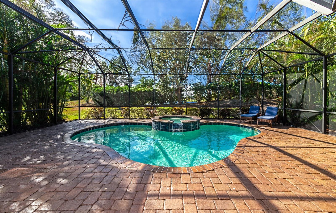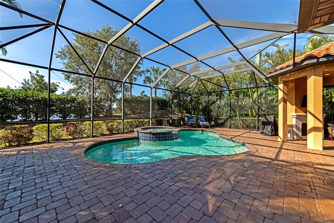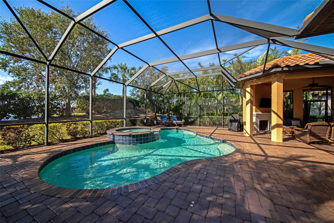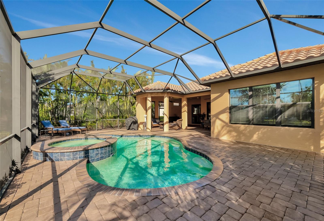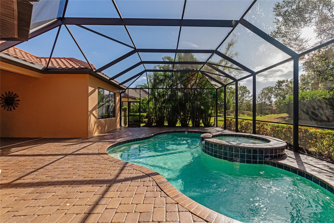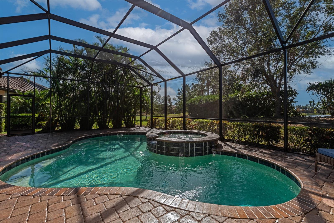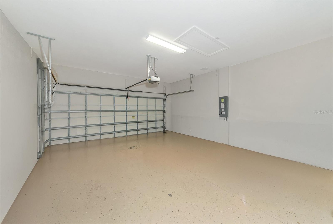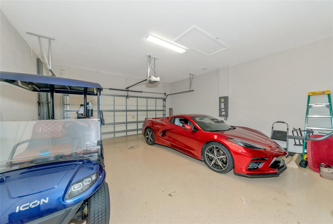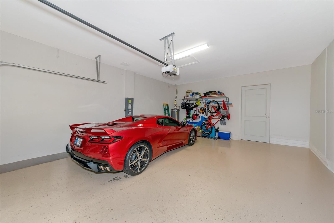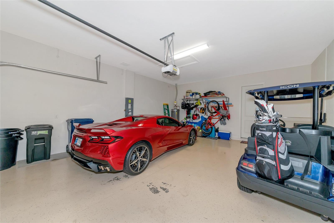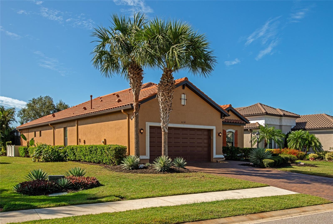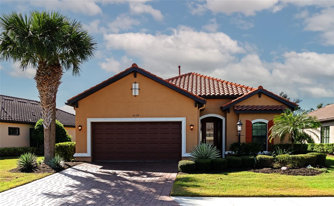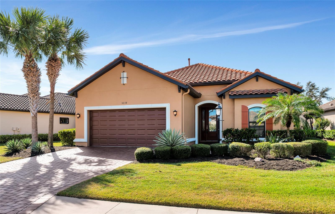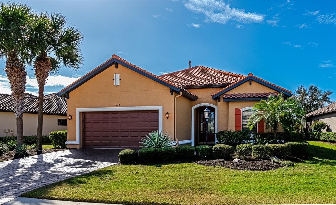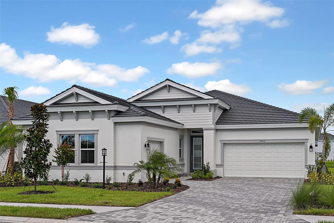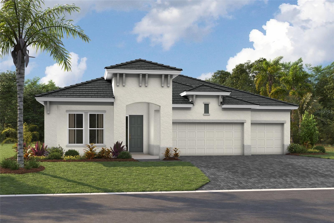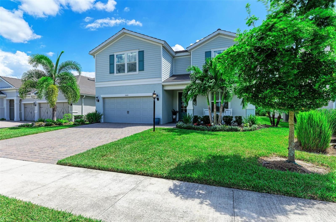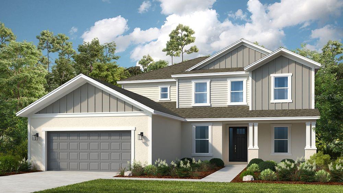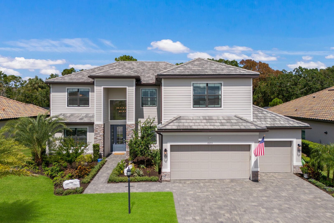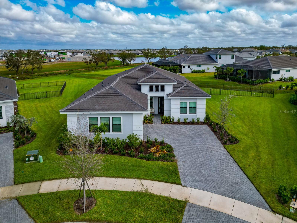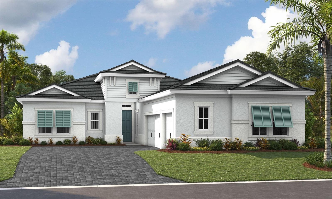5238 Napoli Run, BRADENTON, FL 34211
Property Photos
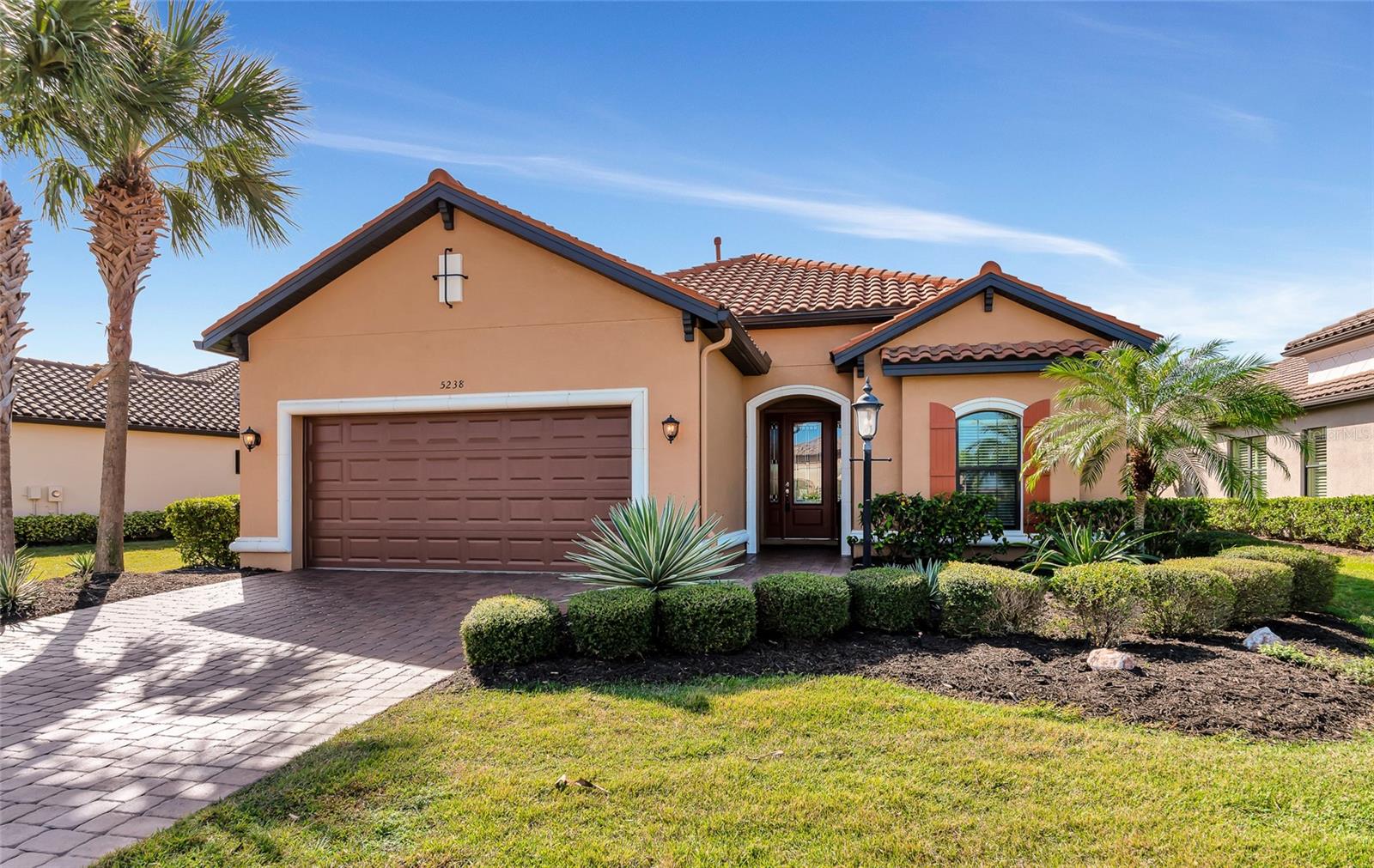
Would you like to sell your home before you purchase this one?
Priced at Only: $989,000
For more Information Call:
Address: 5238 Napoli Run, BRADENTON, FL 34211
Property Location and Similar Properties
- MLS#: A4629645 ( Residential )
- Street Address: 5238 Napoli Run
- Viewed: 5
- Price: $989,000
- Price sqft: $302
- Waterfront: Yes
- Wateraccess: Yes
- Waterfront Type: Lake
- Year Built: 2014
- Bldg sqft: 3273
- Bedrooms: 3
- Total Baths: 3
- Full Baths: 3
- Garage / Parking Spaces: 2
- Days On Market: 48
- Additional Information
- Geolocation: 27.4469 / -82.4071
- County: MANATEE
- City: BRADENTON
- Zipcode: 34211
- Elementary School: Gullett Elementary
- Middle School: Dr Mona Jain Middle
- High School: Lakewood Ranch High
- Provided by: COLDWELL BANKER REALTY
- Contact: Joe Murphy
- 941-907-1033

- DMCA Notice
-
DescriptionWelcome to your dream home on Napoli Run in the prestigious Esplanade Golf and Country Club! This golf deeded pool home showcases the Lazio model, one of the most sought after layout in the community, situated on a private lot with a serene landscaped berm with no rear neighbors. From the moment you arrive, the freshly painted exterior, sealed paver driveway, and tile roof set the tone for luxury living. Inside, engineered hardwood floors grace the open concept great room, complete with premium painted cabinets, stainless steel appliances, and solid surface countertops. The primary suite features a large walk in closet, dual sinks with ample storage, and an oversized walk in shower. Two guest rooms, one with an en suite bath, and a dedicated office with glass French doors ensure privacy and functionality. Step outside to your extended lanai with a cozy outdoor fireplace, a heated saltwater pool, and spa surrounded by a brick paver deckperfect for entertaining or relaxing in style. This meticulously maintained home is move in ready, with a new A/C system, updated pool equipment, freshly painted inside and out, and a whole house water treatment system. The entire community is maintance free, so no hassles with your landscaping and lawn care. Esplanade has an ideal location that is close to all the activities and amenities that make Lakewood Ranch the number one multi generational planned community in the country for the past 6 years. Shopping, medical care, parks, library are all a short distance away. Resort style living awaits, with a full golf course membership included. 18 hole golf course, tennis courts, pickle ball, a world class gym, and a poolside bar and restaurant that rival the finest resorts. Explore more with the 3D virtual tour. Live the vacation lifestyle every day!
Payment Calculator
- Principal & Interest -
- Property Tax $
- Home Insurance $
- HOA Fees $
- Monthly -
Features
Building and Construction
- Builder Model: Lazio
- Builder Name: Taylor Morrison
- Covered Spaces: 0.00
- Exterior Features: Hurricane Shutters, Irrigation System, Sidewalk, Sliding Doors, Tennis Court(s)
- Flooring: Carpet, Hardwood
- Living Area: 2275.00
- Roof: Tile
Land Information
- Lot Features: Greenbelt, Sidewalk
School Information
- High School: Lakewood Ranch High
- Middle School: Dr Mona Jain Middle
- School Elementary: Gullett Elementary
Garage and Parking
- Garage Spaces: 2.00
- Parking Features: Driveway, Garage Door Opener, Oversized
Eco-Communities
- Green Energy Efficient: Appliances, HVAC, Windows
- Pool Features: Gunite, Heated, In Ground
- Water Source: Canal/Lake For Irrigation, Public
Utilities
- Carport Spaces: 0.00
- Cooling: Central Air
- Heating: Central, Gas
- Pets Allowed: Breed Restrictions, Cats OK, Dogs OK, Yes
- Sewer: Public Sewer
- Utilities: Cable Connected, Electricity Connected, Natural Gas Connected, Sewer Connected, Underground Utilities, Water Connected
Amenities
- Association Amenities: Clubhouse, Fitness Center, Gated, Golf Course, Park, Pickleball Court(s), Playground, Pool, Recreation Facilities, Spa/Hot Tub
Finance and Tax Information
- Home Owners Association Fee Includes: Guard - 24 Hour, Common Area Taxes, Pool, Escrow Reserves Fund, Maintenance Grounds, Management, Recreational Facilities, Security
- Home Owners Association Fee: 2507.00
- Net Operating Income: 0.00
- Tax Year: 2023
Other Features
- Appliances: Dishwasher, Disposal, Dryer, Gas Water Heater, Microwave, Range, Refrigerator, Washer, Water Softener
- Association Name: Travis Hill
- Association Phone: 941-306-3500
- Country: US
- Furnished: Unfurnished
- Interior Features: Ceiling Fans(s), Crown Molding, In Wall Pest System, Open Floorplan, Primary Bedroom Main Floor, Solid Surface Counters, Solid Wood Cabinets, Split Bedroom, Walk-In Closet(s), Window Treatments
- Legal Description: LOT 388 ESPLANADE PHASE III SP A B C D J & PORTION OF F PI#5799.3255/9
- Levels: One
- Area Major: 34211 - Bradenton/Lakewood Ranch Area
- Occupant Type: Owner
- Parcel Number: 579932559
- Style: Ranch
- View: Park/Greenbelt, Water
- Zoning Code: PDMU/A
Similar Properties
Nearby Subdivisions
Arbor Grande
Avalon Woods
Avaunce
Bridgewater Ph I At Lakewood R
Bridgewater Ph Ii At Lakewood
Bridgewater Ph Iii At Lakewood
Central Park Ph B1
Central Park Subphase A1a
Central Park Subphase A2a
Central Park Subphase B2a B2c
Central Park Subphase B2b
Central Park Subphase Caa
Central Park Subphase D1aa
Central Park Subphase D1ba D2
Central Park Subphase D1bb D2a
Central Park Subphase G1c
Cresswind Ph I Subph A B
Cresswind Ph Ii Subph A B C
Cresswind Ph Iii
Eagle Trace
Eagle Trace Ph Iic
Eagle Trace Ph Iiib
Harmony At Lakewood Ranch Ph I
Indigo Ph Ii Iii
Indigo Ph Iv V
Indigo Ph Vi Subphase 6a 6b 6
Indigo Ph Vi Subphase 6b 6c R
Indigo Ph Vii Subphase 7a 7b
Indigo Ph Viii Subph 8a 8b 8c
Lakewood Ranch
Lakewood Ranch Solera Ph Ia I
Lakewood Ranch Solera Ph Ic I
Lorraine Lakes
Lorraine Lakes Ph I
Lorraine Lakes Ph Iia
Lorraine Lakes Ph Iib1 Iib2
Lorraine Lakes Ph Iib3 Iic
Mallory Park Ph I A C E
Mallory Park Ph I D Ph Ii A
Mallory Park Ph Ii Subph C D
Not Applicable
Palisades Ph I
Panther Ridge
Park East At Azario
Park East At Azario Ph I Subph
Polo Run
Polo Run Ph Ia Ib
Polo Run Ph Iia Iib
Polo Run Ph Iic Iid Iie
Pomello Park
Rosedale
Rosedale 1
Rosedale 2
Rosedale 5
Rosedale 7
Rosedale 8 Westbury Lakes
Rosedale Add Ph I
Rosedale Add Ph Ii
Rosedale Highlands Ph A
Rosedale Highlands Subphase B
Rosedale Highlands Subphase C
Rosedale Highlands Subphase D
Sapphire Point
Sapphire Point Ph I Ii Subph
Sapphire Point Ph Iiia
Serenity Creek
Serenity Creek Rep Of Tr N
Solera At Lakewood Ranch
Solera At Lakewood Ranch Ph Ii
Star Farms
Star Farms At Lakewood Ranch
Star Farms Ph Iiv
Star Farms Ph Iv Subph D E
Sweetwater At Lakewood Ranch P
Sweetwater In Lakewood Ranch
Sweetwater Villas At Lakewood
Waterbury Tracts Continued
Woodleaf Hammock Ph I

- Samantha Archer, Broker
- Tropic Shores Realty
- Mobile: 727.534.9276
- samanthaarcherbroker@gmail.com


