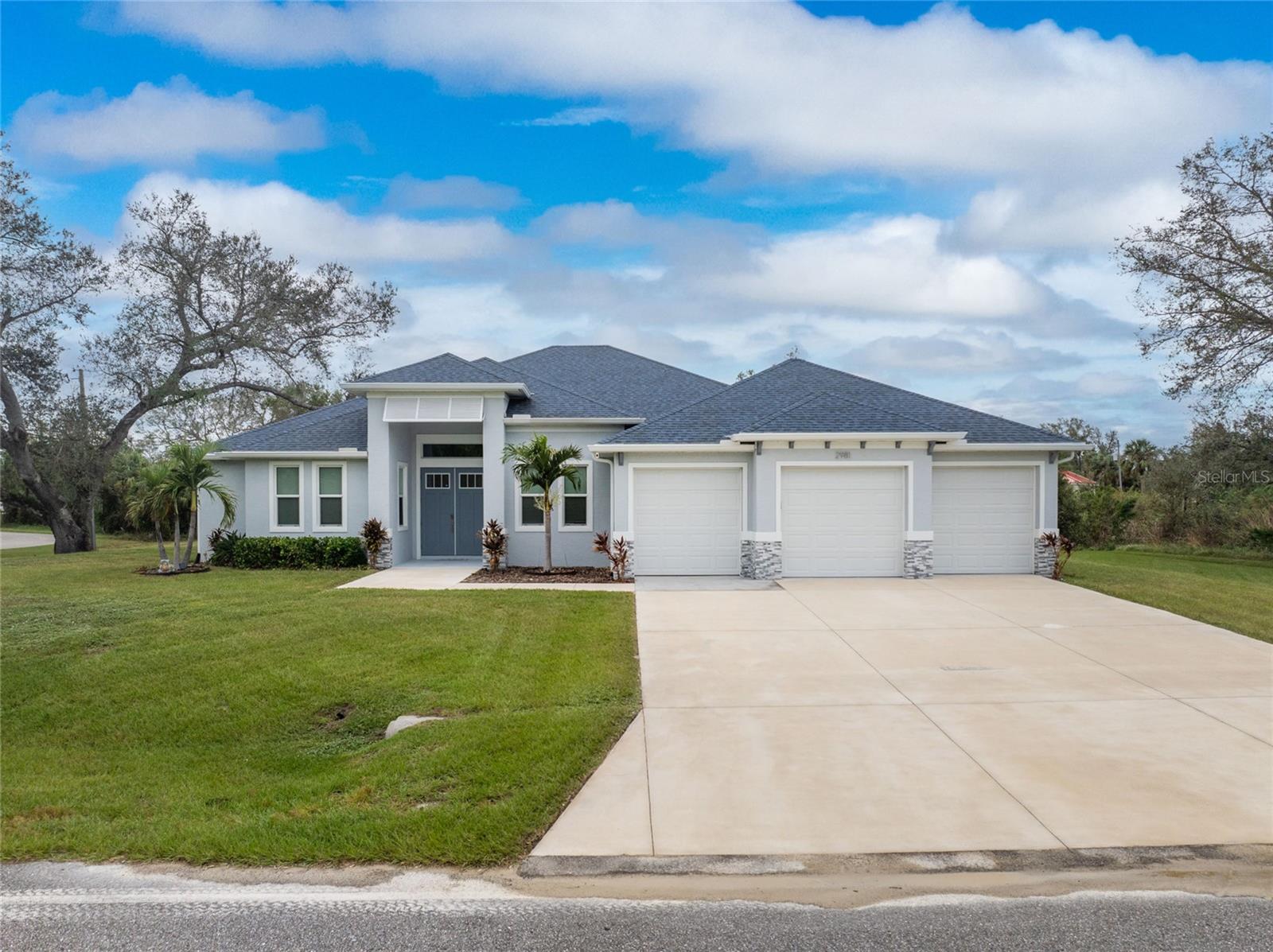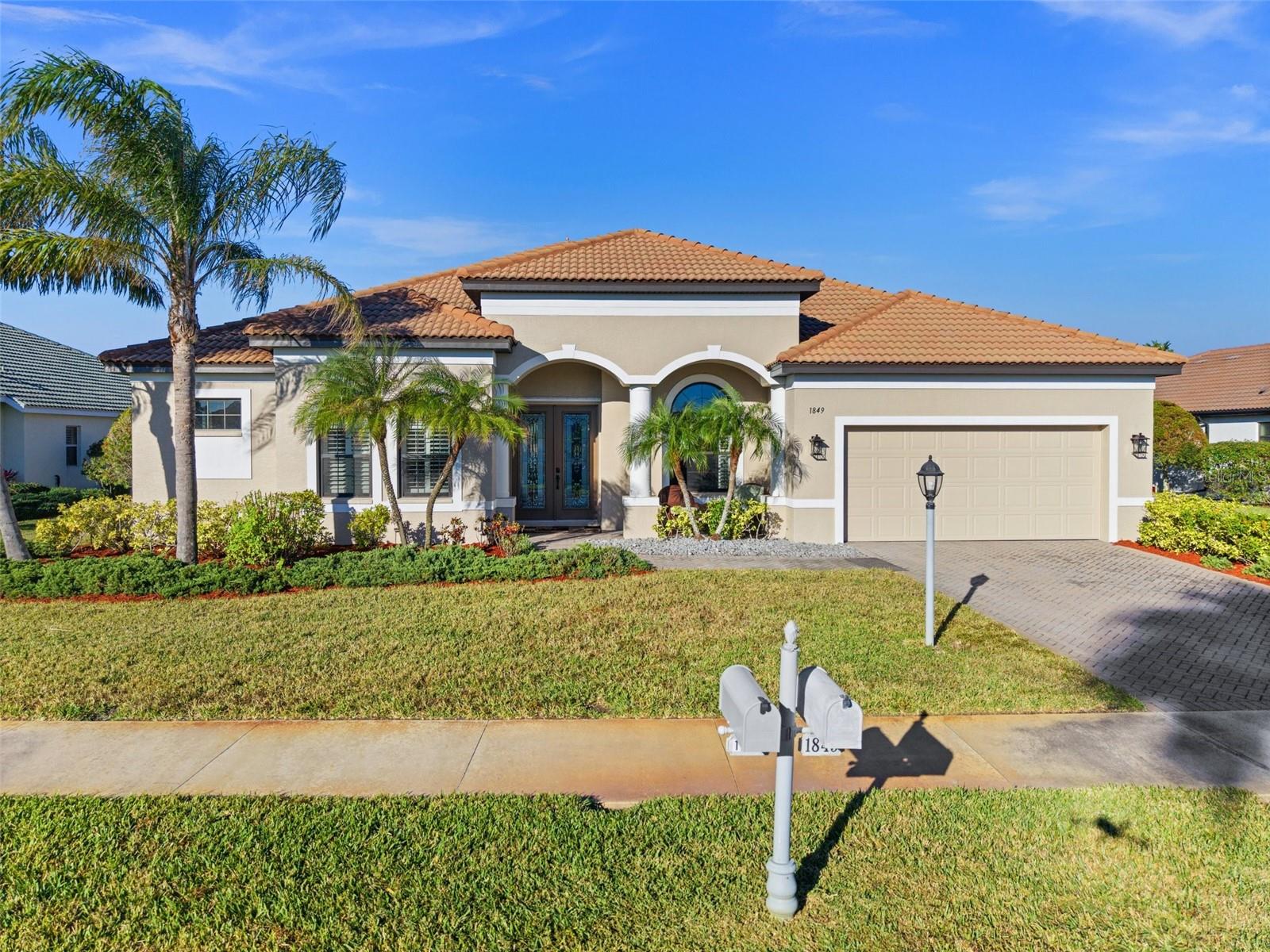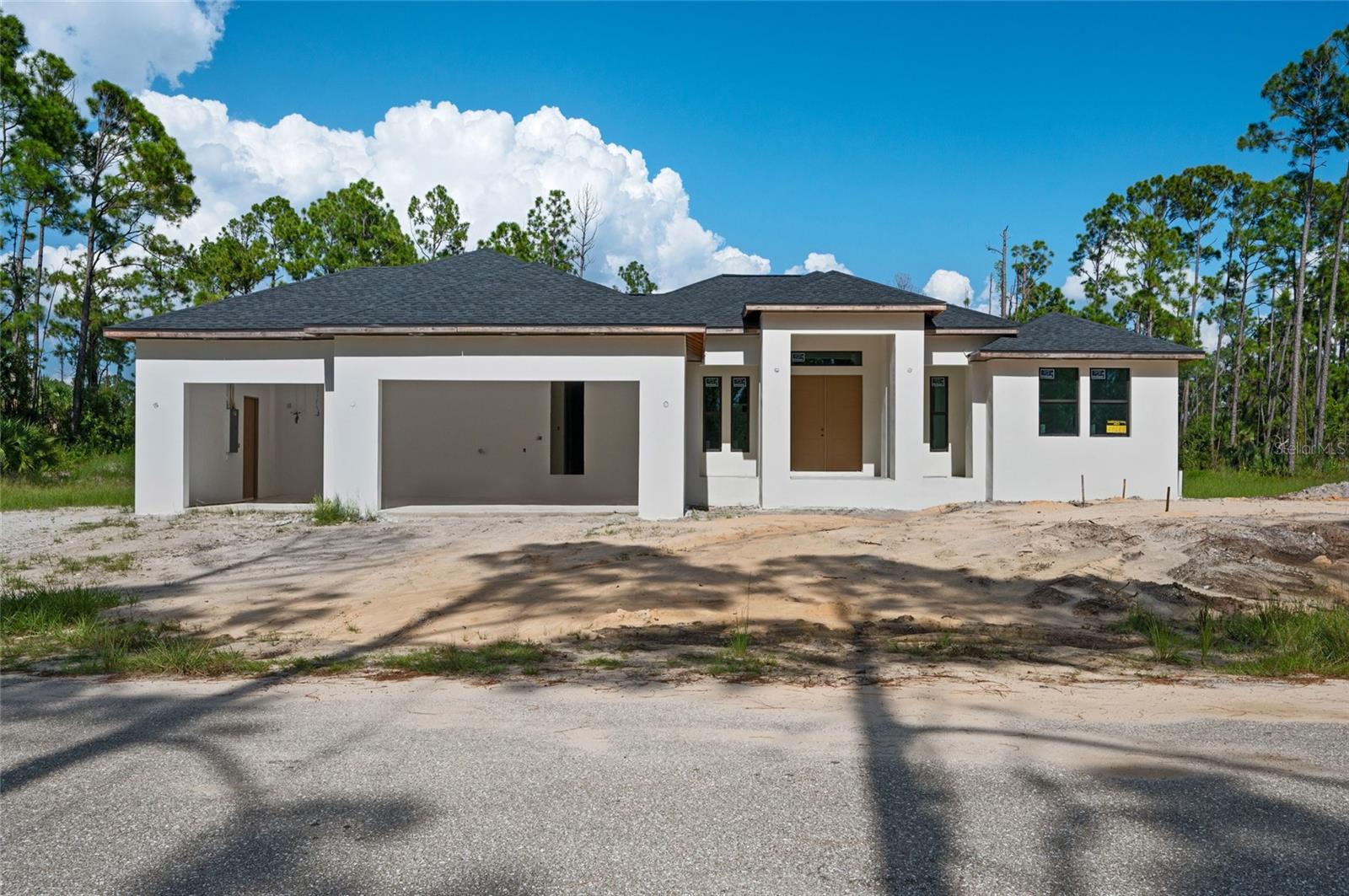2981 Jason Street, NORTH PORT, FL 34288
Property Photos

Would you like to sell your home before you purchase this one?
Priced at Only: $649,000
For more Information Call:
Address: 2981 Jason Street, NORTH PORT, FL 34288
Property Location and Similar Properties






- MLS#: A4629928 ( Residential )
- Street Address: 2981 Jason Street
- Viewed: 8
- Price: $649,000
- Price sqft: $191
- Waterfront: No
- Year Built: 2021
- Bldg sqft: 3401
- Bedrooms: 3
- Total Baths: 2
- Full Baths: 2
- Garage / Parking Spaces: 3
- Days On Market: 51
- Additional Information
- Geolocation: 27.0516 / -82.128
- County: SARASOTA
- City: NORTH PORT
- Zipcode: 34288
- Subdivision: Port Charlotte Sub 34
- Provided by: STEVENSON REALTY LLC
- Contact: Zach Stevenson
- 330-440-8489

- DMCA Notice
Description
This 3 Bed 2 Bath +Den 2021 built custom home sits on over an acre where you will have ample space and privacy. The impressive double door foyer entrance opens to the high ceilings with open floor plan that connects the great room, kitchen, and dining area. The kitchen features a large island, granite counters, modern backsplash, stainless steel appliances and solid wood soft close white cabinets. The great room features a vanishing edge set of glass sliding doors and easy access to your patio area. The primary bedroom has large a walk in closet, and the primary bath has an oversized walk in shower/tub combo. Access to the inside laundry from the primary suite provides convenience. Two more bedrooms, with walk in closets, are located on the opposite side of the home, ensuring privacy for family members or guests with the second bath serving these bedrooms. A private den space is situated at the front of the home that can easily be bade into a 4th bedroom if desired. Upgraded finishes like double tray ceilings, crown moldings, eight foot doors, shiplap, upgraded fixtures, and materials throughout add both style and functionality while the attention to detail ensures a comfortable and modern living experience. The attached three car garage provides ample space and has newly epoxied floors. Complete with an outside shower with a spacious lanai already plumbed for an outdoor kitchen as well as electrical ready, not to mention plenty of space to add a pool. Located on over an acre (4 lots) on a cul de sac makes this a prime location. Elevation certificate removed footprint of home from AE flood zone. Don't miss your opportunity to purchase a newer home without the wait of building new.
Description
This 3 Bed 2 Bath +Den 2021 built custom home sits on over an acre where you will have ample space and privacy. The impressive double door foyer entrance opens to the high ceilings with open floor plan that connects the great room, kitchen, and dining area. The kitchen features a large island, granite counters, modern backsplash, stainless steel appliances and solid wood soft close white cabinets. The great room features a vanishing edge set of glass sliding doors and easy access to your patio area. The primary bedroom has large a walk in closet, and the primary bath has an oversized walk in shower/tub combo. Access to the inside laundry from the primary suite provides convenience. Two more bedrooms, with walk in closets, are located on the opposite side of the home, ensuring privacy for family members or guests with the second bath serving these bedrooms. A private den space is situated at the front of the home that can easily be bade into a 4th bedroom if desired. Upgraded finishes like double tray ceilings, crown moldings, eight foot doors, shiplap, upgraded fixtures, and materials throughout add both style and functionality while the attention to detail ensures a comfortable and modern living experience. The attached three car garage provides ample space and has newly epoxied floors. Complete with an outside shower with a spacious lanai already plumbed for an outdoor kitchen as well as electrical ready, not to mention plenty of space to add a pool. Located on over an acre (4 lots) on a cul de sac makes this a prime location. Elevation certificate removed footprint of home from AE flood zone. Don't miss your opportunity to purchase a newer home without the wait of building new.
Payment Calculator
- Principal & Interest -
- Property Tax $
- Home Insurance $
- HOA Fees $
- Monthly -
Features
Building and Construction
- Covered Spaces: 0.00
- Exterior Features: Hurricane Shutters, Outdoor Shower, Rain Gutters, Sidewalk, Sliding Doors
- Flooring: Tile
- Living Area: 2137.00
- Roof: Shingle
Garage and Parking
- Garage Spaces: 3.00
Eco-Communities
- Water Source: Well
Utilities
- Carport Spaces: 0.00
- Cooling: Central Air
- Heating: Electric
- Sewer: Septic Tank
- Utilities: BB/HS Internet Available, Electricity Connected
Finance and Tax Information
- Home Owners Association Fee: 0.00
- Net Operating Income: 0.00
- Tax Year: 2023
Other Features
- Appliances: Convection Oven, Dishwasher, Disposal, Dryer, Electric Water Heater, Refrigerator, Trash Compactor, Washer, Water Softener
- Country: US
- Interior Features: Ceiling Fans(s), Crown Molding, High Ceilings, Kitchen/Family Room Combo, Open Floorplan, Solid Surface Counters, Solid Wood Cabinets, Walk-In Closet(s)
- Legal Description: LOTS 15, 16, 17, & 18 BLK 1754, 34TH ADD TO PORT CHARLOTTE, BEING SAME LANDS AS DESC IN ORI 2018158307 & 2018150128
- Levels: One
- Area Major: 34288 - North Port
- Occupant Type: Vacant
- Parcel Number: 1138175415
- Zoning Code: RSF2
Similar Properties
Nearby Subdivisions
12th Add To Port Charlotte
1540 Port Charlotte Sub 12
1547 Port Charlotte Sub 16
1586 Port Charlotte Sub 32
1588 Port Charlotte Sub 34
1766 Port Charlotte Sub 44
1771 Port Charlotte Sub 45
1784 Port Charlotte Sub 48
1792 Port Charlotte Sub 49
1799 Port Charlotte Sub 51
24th Add To Port Charlotte
32nd Add To Port Charlotte
Bobcat Trail
Bobcat Trail Ph 2
Bobcat Trail Ph 3
Bobcat Villas
Bobcat Villas Ph 2
Bobcat Villas Ph 3
North Port
North Port1792 Port Charlotte
Not Applicable
Port Charlotte
Port Charlotte 12 Rep 01
Port Charlotte 16 Rep 01
Port Charlotte 49
Port Charlotte Sec 038
Port Charlotte Sub 02
Port Charlotte Sub 06
Port Charlotte Sub 12
Port Charlotte Sub 12 1st Rep
Port Charlotte Sub 16
Port Charlotte Sub 2
Port Charlotte Sub 21
Port Charlotte Sub 22
Port Charlotte Sub 23
Port Charlotte Sub 24
Port Charlotte Sub 32
Port Charlotte Sub 33
Port Charlotte Sub 34
Port Charlotte Sub 44
Port Charlotte Sub 45
Port Charlotte Sub 48
Port Charlotte Sub 49
Port Charlotte Sub 51
Port Charlotte Subdivision
Tbd
Turnberry Trace
Waters Edge Estates
Contact Info

- Samantha Archer, Broker
- Tropic Shores Realty
- Mobile: 727.534.9276
- samanthaarcherbroker@gmail.com



































































