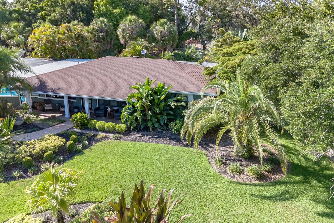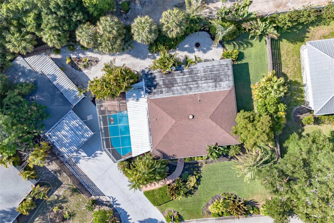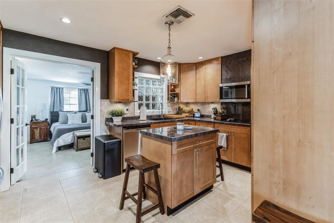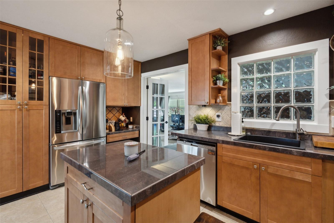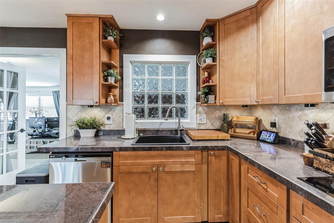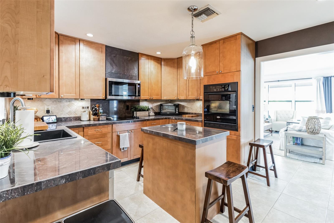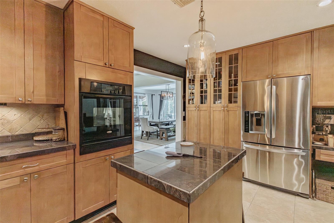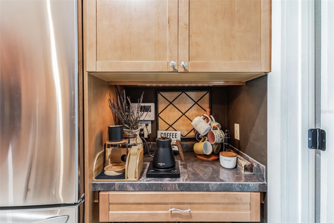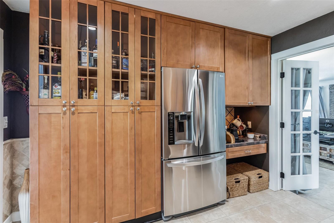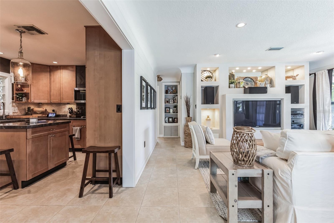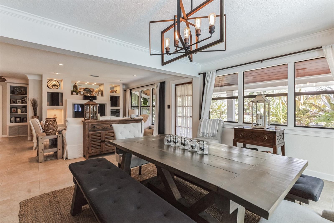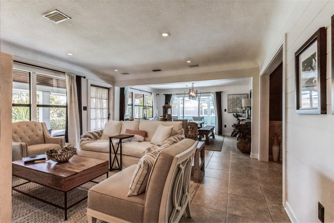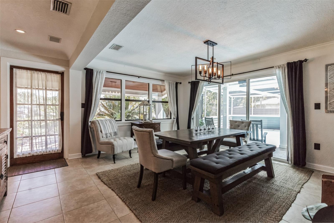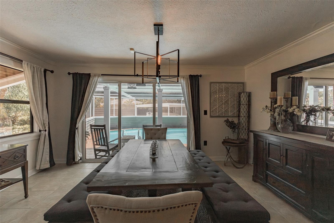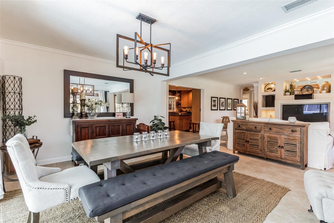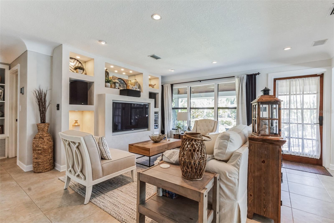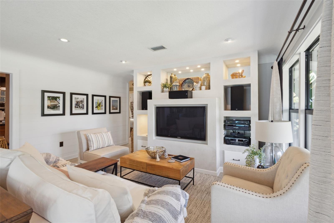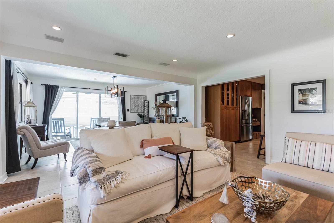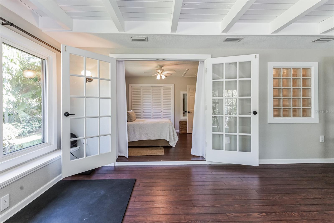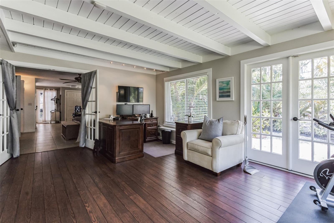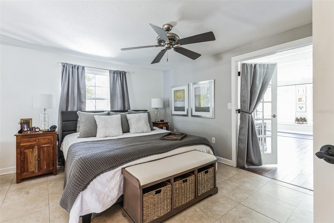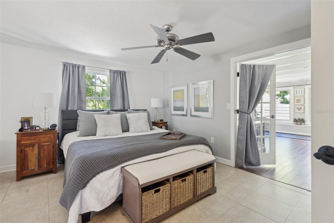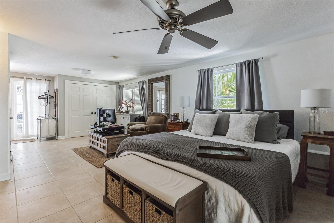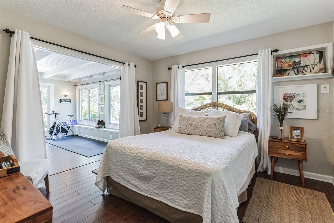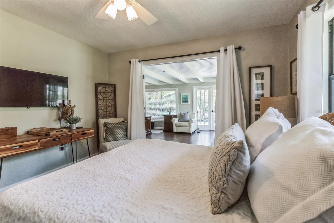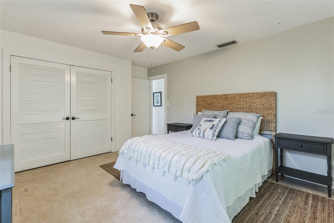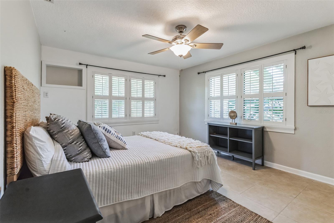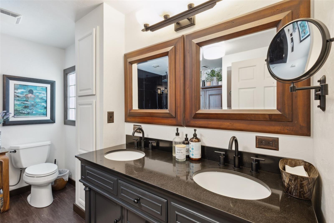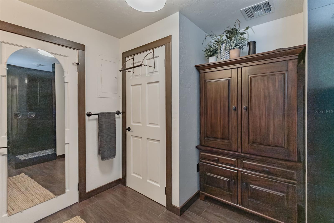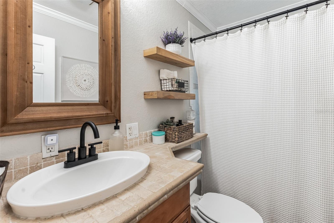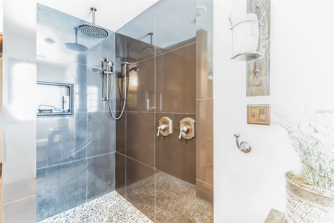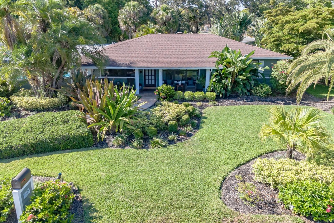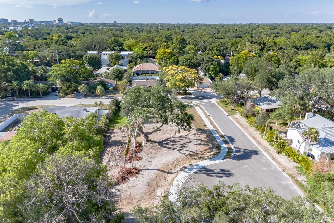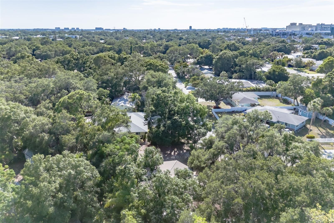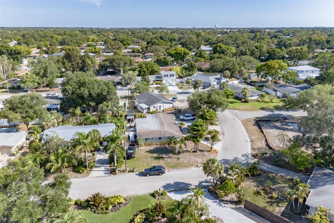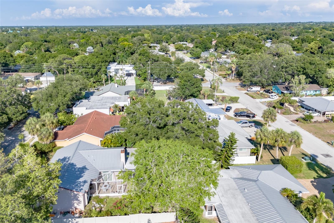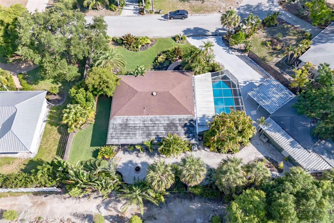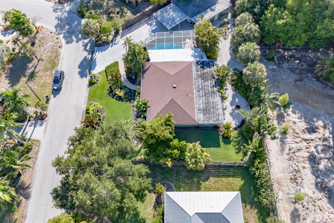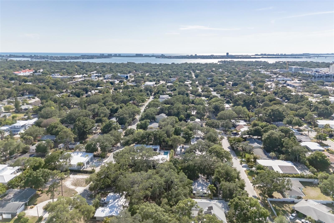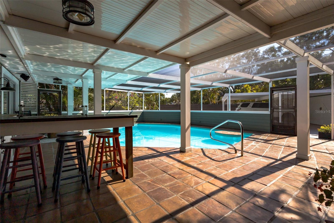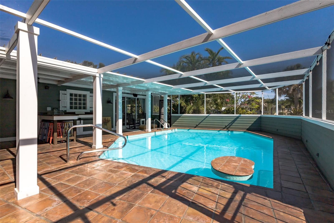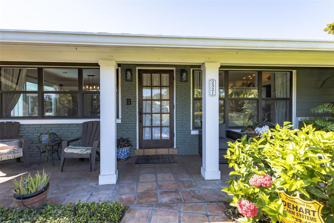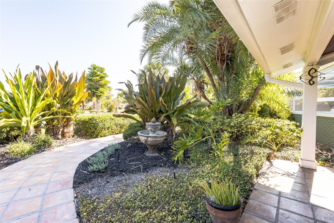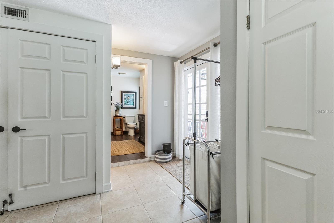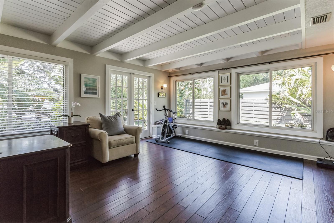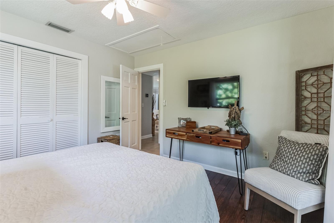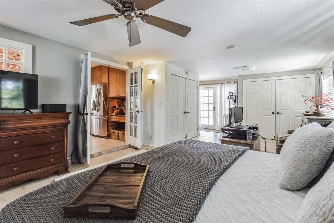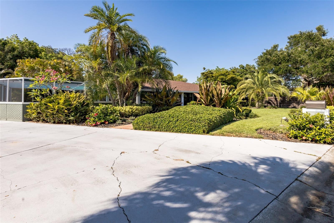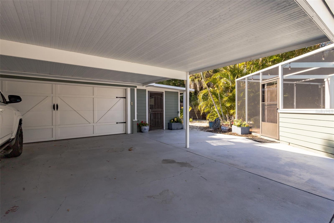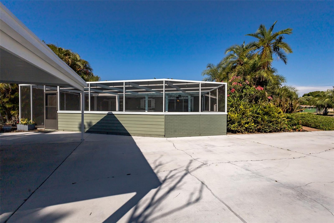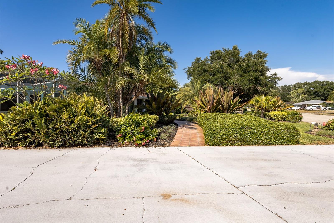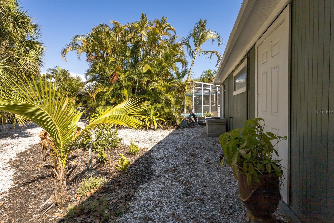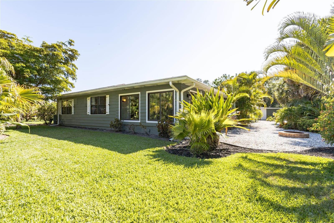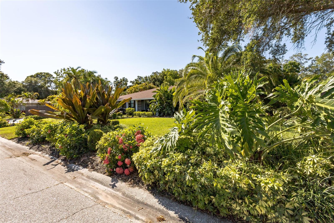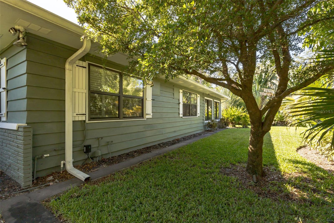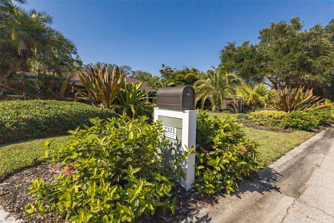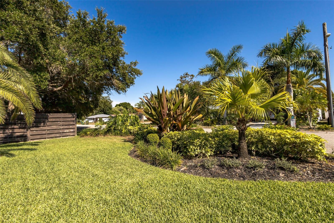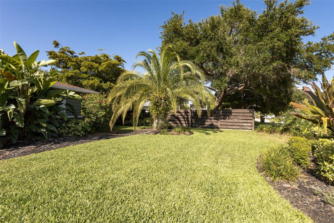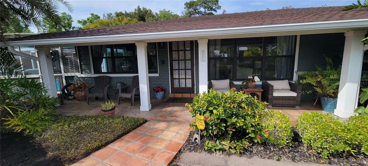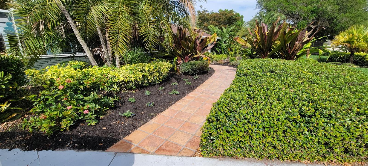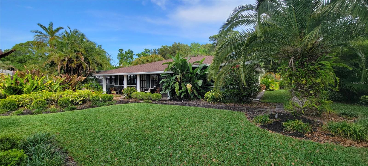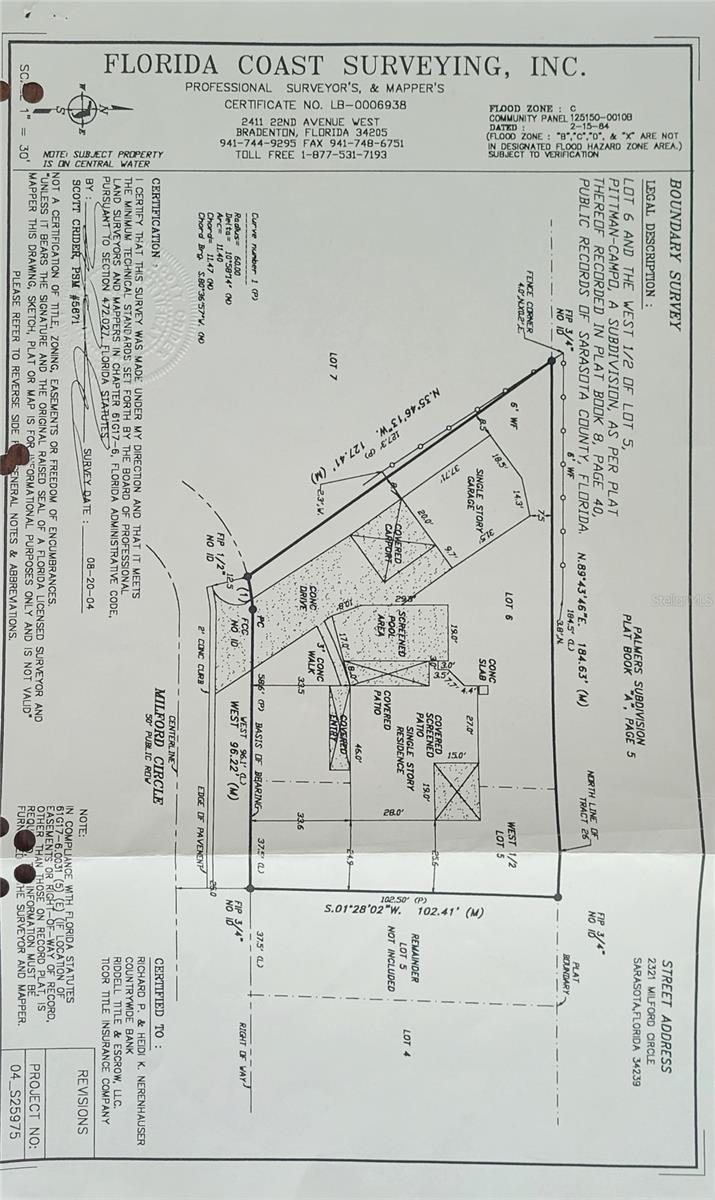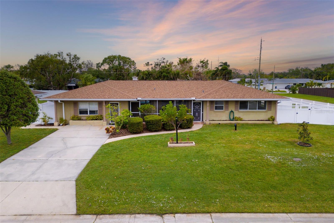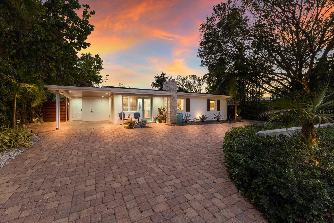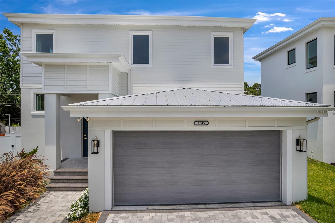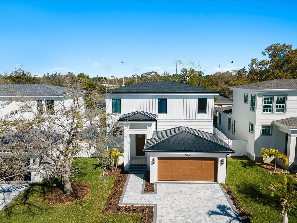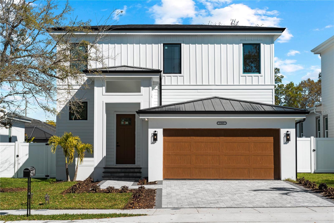2321 Milford Circle, SARASOTA, FL 34239
Property Photos
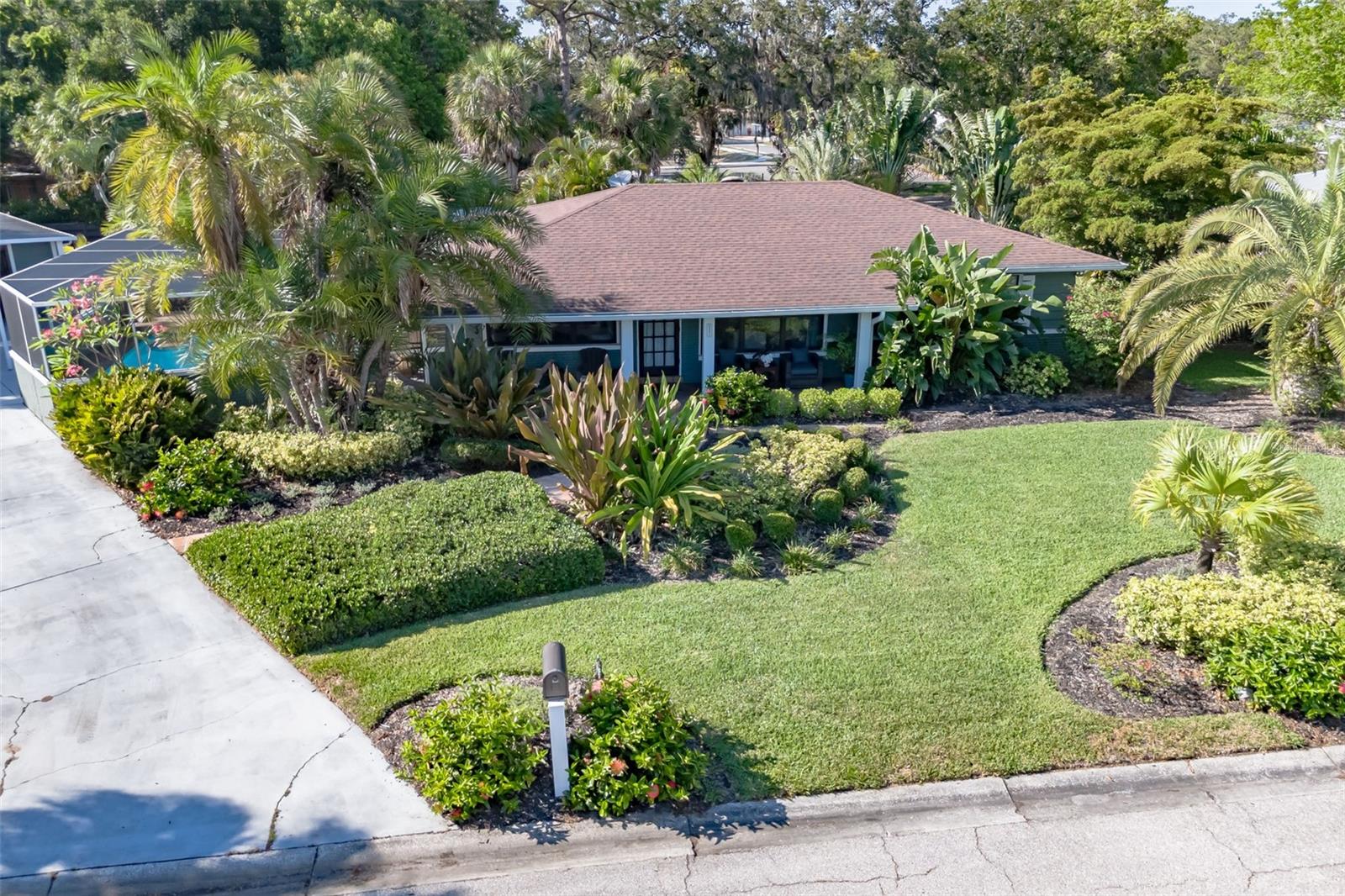
Would you like to sell your home before you purchase this one?
Priced at Only: $835,000
For more Information Call:
Address: 2321 Milford Circle, SARASOTA, FL 34239
Property Location and Similar Properties
- MLS#: A4629932 ( Residential )
- Street Address: 2321 Milford Circle
- Viewed: 1
- Price: $835,000
- Price sqft: $394
- Waterfront: No
- Year Built: 1956
- Bldg sqft: 2120
- Bedrooms: 3
- Total Baths: 2
- Full Baths: 2
- Garage / Parking Spaces: 8
- Days On Market: 45
- Additional Information
- Geolocation: 27.3136 / -82.5233
- County: SARASOTA
- City: SARASOTA
- Zipcode: 34239
- Subdivision: Pittmancampo Sub
- Elementary School: Southside Elementary
- Middle School: Brookside Middle
- High School: Sarasota High
- Provided by: PALM REALTY & INVESTMENTS, INC.
- Contact: Thomas Hennerty
- 941-922-3594

- DMCA Notice
-
DescriptionWelcome to your dream ranch home nestled in the heart of one of Sarasota's most coveted neighborhoods. This charming residence boasts a perfect blend of comfort, style, and functionality, offering an ideal retreat for those seeking the quintessential Florida lifestyle. Step inside and be greeted by the inviting ambiance of this thoughtfully designed home. The spacious living area features patio doors that seamlessly connect the indoors with the outdoors, leading you to a serene lanai overlooking the sparkling pool. With screens encircling the lanai, enjoy bug free evenings while lounging in your private oasis or entertaining guests at the bar area complete with a gas firepit, creating an enchanting atmosphere under the starlit sky. The heart of the home lies in the beautifully appointed kitchen, where culinary delights await. Whether you're whipping up a gourmet meal or enjoying a casual breakfast, this space offers the perfect blend of style and functionality. Retreat to the master suite, where relaxation reigns supreme. Pamper yourself in the spa like ambiance of the on suite bathroom, featuring a walk in shower and dual sinks, providing the ultimate in comfort and convenience. Flexible living spaces abound in this home, including a versatile room that can be tailored to suit your needs, whether it's a home office, guest quarters, or a personal workout space. With views of the lush landscaped backyard, find inspiration and tranquility in this multifunctional area. Outside, the newly painted exterior exudes curb appeal, complementing the lush landscaping that surrounds the property. The 2 stall garage offers ample parking space, while the attached carport provides additional coverage, ensuring convenience and protection for your vehicles. Plus, enjoy the convenience of extra storage space for all your outdoor gear and equipment. Situated just 2 miles from the world renowned Siesta Key, enjoy easy access to pristine beaches, vibrant nightlife, and endless recreational activities, making every day feel like a vacation. Don't miss the opportunity to make this stunning Sarasota ranch home your own. Experience the epitome of Florida living and schedule your private showing today.
Payment Calculator
- Principal & Interest -
- Property Tax $
- Home Insurance $
- HOA Fees $
- Monthly -
Features
Building and Construction
- Covered Spaces: 0.00
- Exterior Features: French Doors, Garden, Irrigation System, Lighting, Private Mailbox, Sliding Doors, Storage
- Fencing: Fenced, Wood
- Flooring: Ceramic Tile, Tile
- Living Area: 1978.00
- Other Structures: Shed(s), Workshop
- Roof: Shingle
Land Information
- Lot Features: Landscaped, Paved
School Information
- High School: Sarasota High
- Middle School: Brookside Middle
- School Elementary: Southside Elementary
Garage and Parking
- Garage Spaces: 6.00
- Parking Features: Driveway, Garage Door Opener, Off Street, Oversized, Parking Pad, Workshop in Garage
Eco-Communities
- Pool Features: Auto Cleaner, Gunite, In Ground, Other, Pool Sweep
- Water Source: Public
Utilities
- Carport Spaces: 2.00
- Cooling: Central Air
- Heating: Central, Electric, Exhaust Fan, Heat Pump
- Sewer: Public Sewer
- Utilities: Electricity Connected, Public, Sewer Connected, Sprinkler Well, Underground Utilities, Water Connected
Finance and Tax Information
- Home Owners Association Fee: 0.00
- Net Operating Income: 0.00
- Tax Year: 2023
Other Features
- Appliances: Built-In Oven, Cooktop, Dishwasher, Disposal, Dryer, Electric Water Heater, Ice Maker, Microwave, Range, Refrigerator, Tankless Water Heater
- Country: US
- Interior Features: Ceiling Fans(s), Crown Molding, Eat-in Kitchen, Living Room/Dining Room Combo, Primary Bedroom Main Floor, Thermostat, Window Treatments
- Legal Description: LOT 6 & W 1/2 LOT 5 PITTMAN-CAMPO
- Levels: One
- Area Major: 34239 - Sarasota/Pinecraft
- Occupant Type: Owner
- Parcel Number: 0056060013
- Possession: Close of Escrow
- Style: Ranch
- View: Garden, Pool, Trees/Woods
- Zoning Code: RSF3
Similar Properties
Nearby Subdivisions
Akin Acres
Arlington Park
Avon Heights 2
Bahia Vista Highlands
Bay View Heights
Bay View Heights Add
Bayview
Blossom Brook
Brunks Add To City Of Sarasota
Burton Lane
Cherokee Lodge
Cherokee Park
Cherokee Park 2
Cordova Gardens V
Desota Park
Euclid Sub
Floyd Cameron Sub
Greenwich
Grove Heights
Grove Lawn Rep
Harbor Acres
Harbor Acres Estate Section
Harbor Acres Sec 2
Hartsdale
Hibiscus Park 2
Highland Park 2
Hills Sub
Homecroft
Homelands Dev Corp Sub
Hudson Bayou
Hyde Park Citrus Sub
Hyde Park Heights
Joiner
Joiners A L Sub
La Linda Terrace
Lewis Combs Sub
Linda Loma
Loma Linda Park
Loma Linda Park Resub
Long Meadow
Mcclellan Park
Nichols Sarasota Heights
Not Applicable
Orange Park
Pinecraft
Pittmancampo Sub
Poinsettia Park 2
Pomelo Place Resub
Purtz
Rustic Lodge
Rustic Lodge 2
Rustic Lodge 4
San Remo Estates
Shoreland Woods Sub
Singletarys Sub
South Gate
South Gate Village Green 01
South Gate Village Green 04
South Gate Village Green 07
South Gate Village Green 08
South Side Park
Southgate
Sunnyside Park
Sunset Bay Sub
Tatums J W Add Sarasota Height
Turners J C Sub
Village Green

- Samantha Archer, Broker
- Tropic Shores Realty
- Mobile: 727.534.9276
- samanthaarcherbroker@gmail.com


