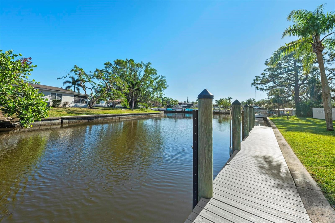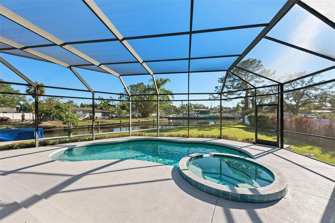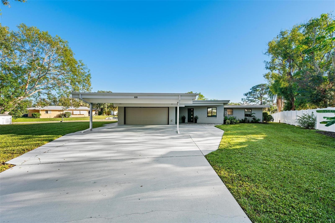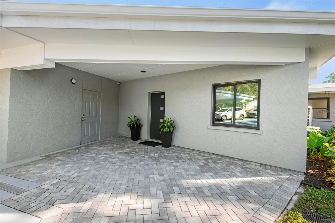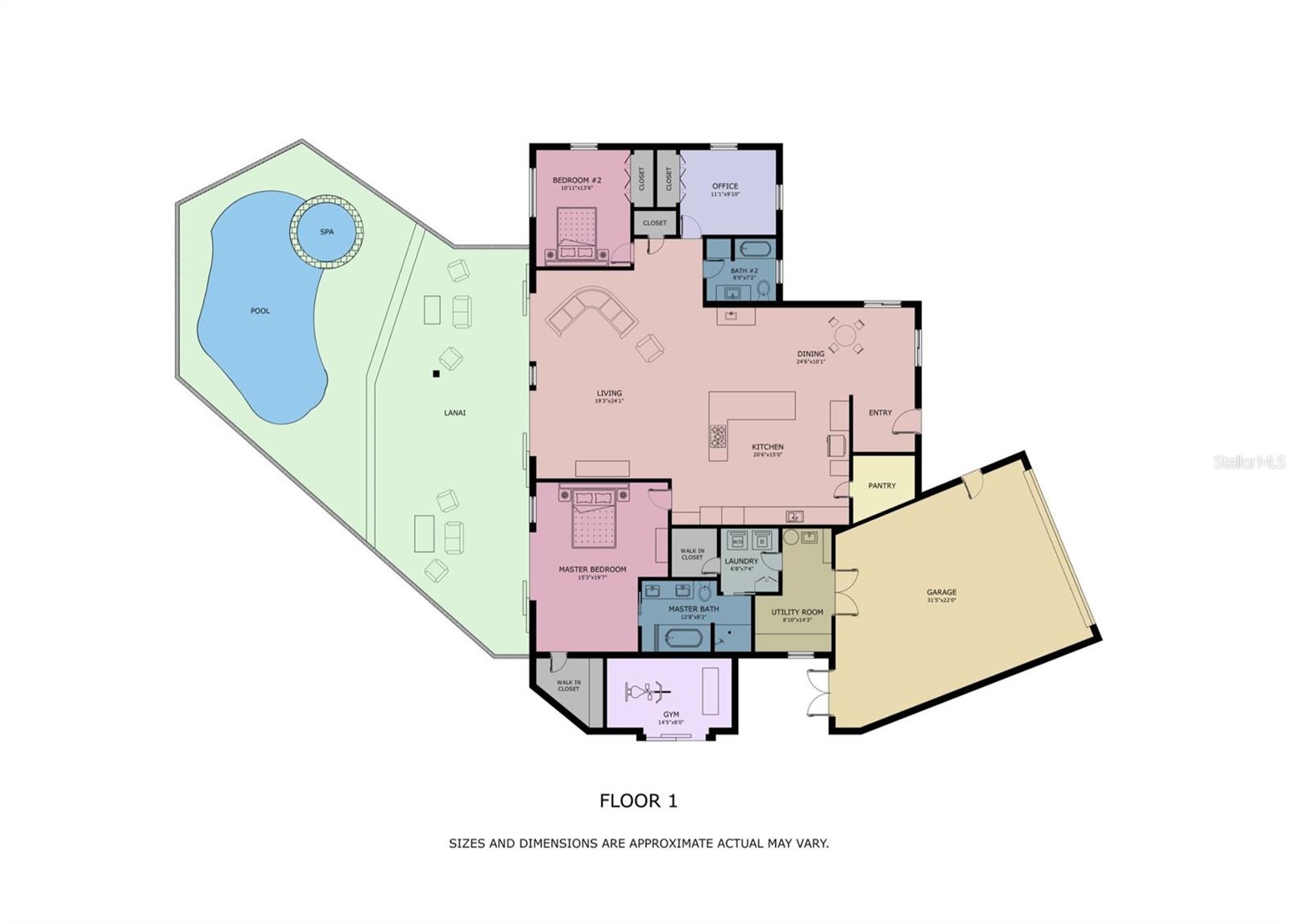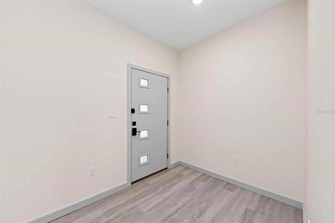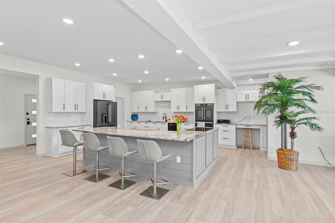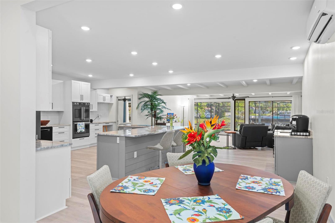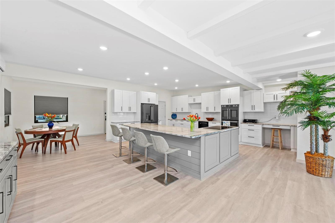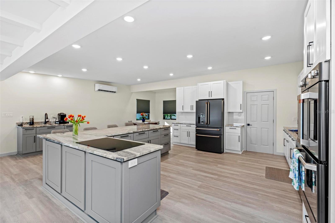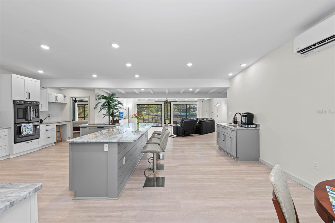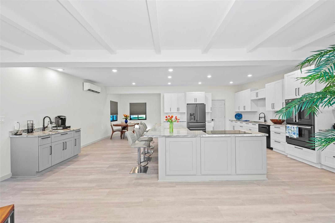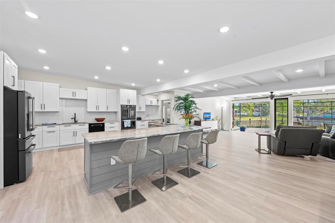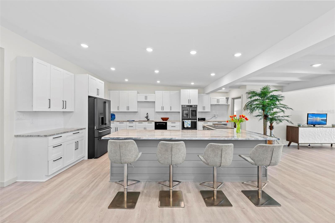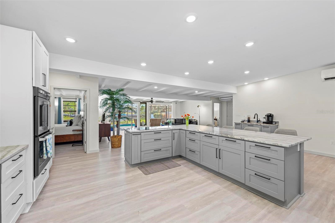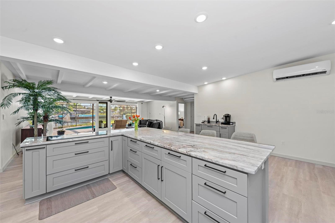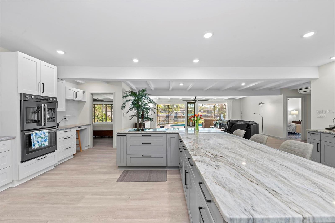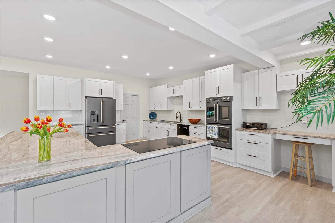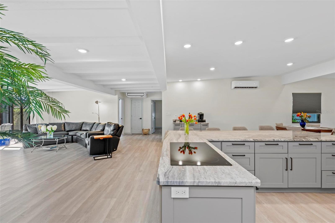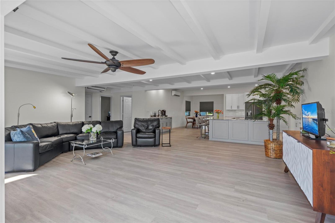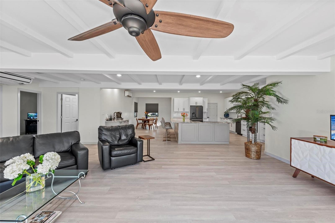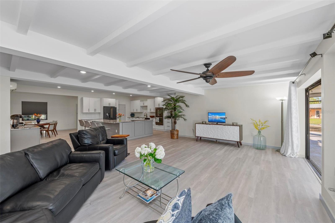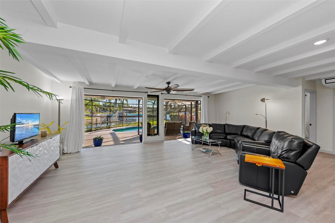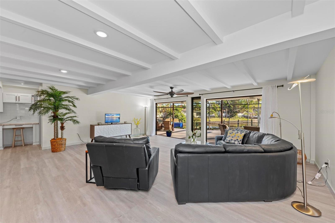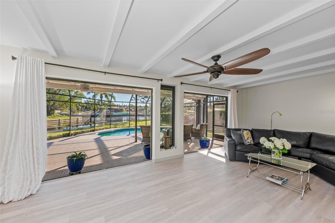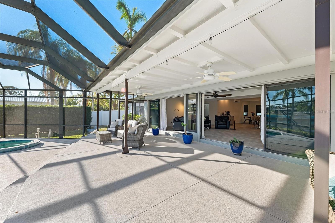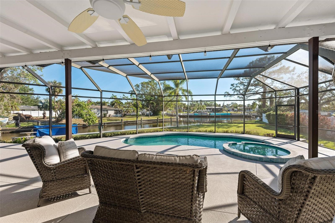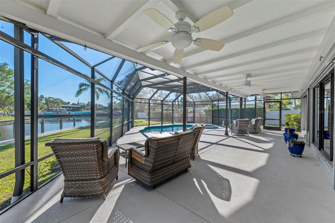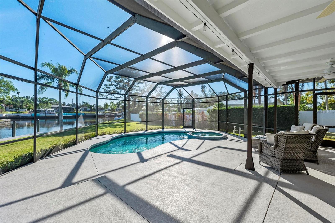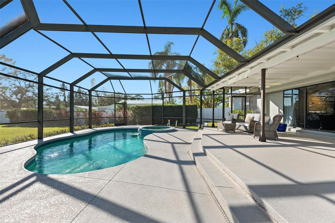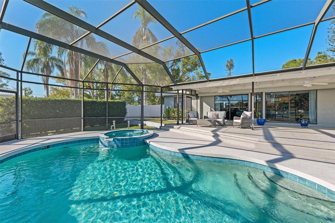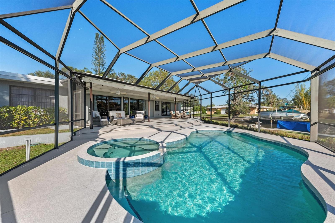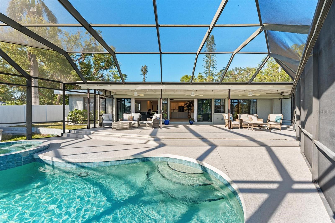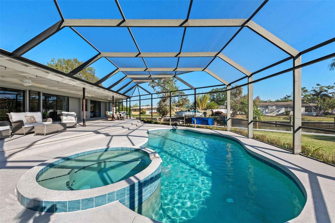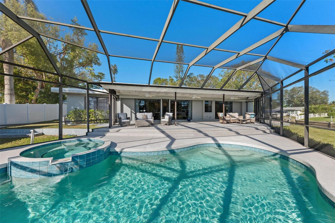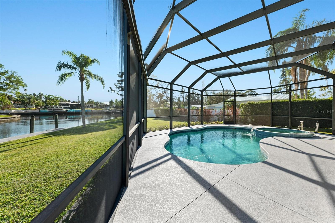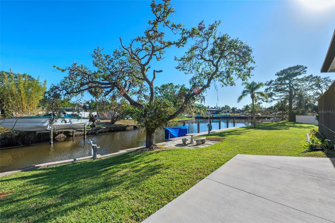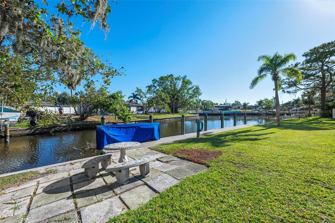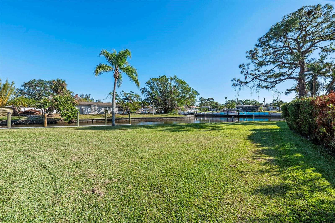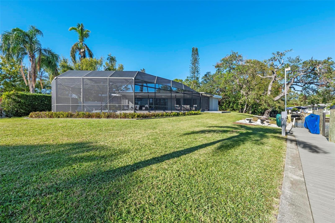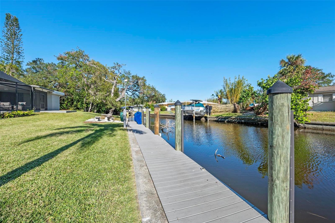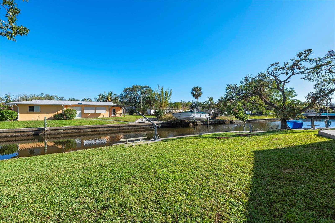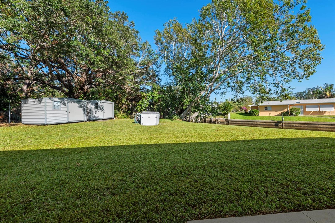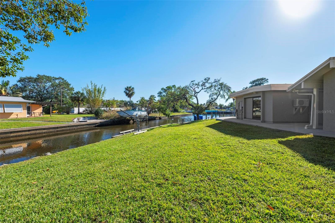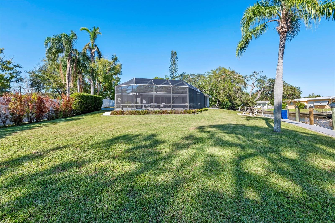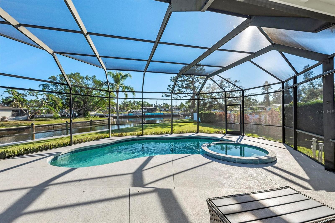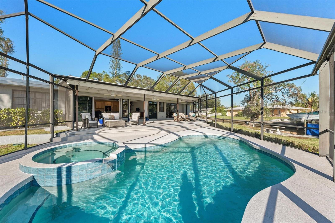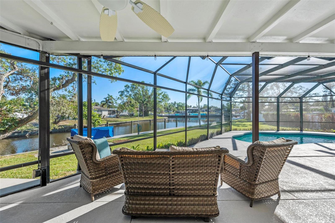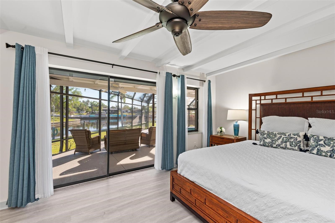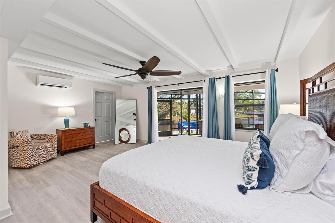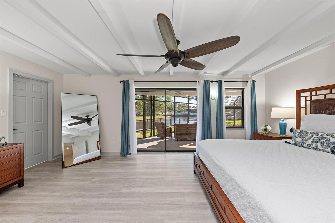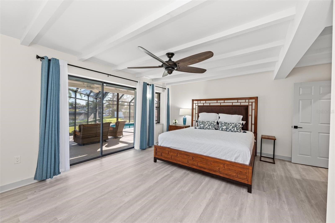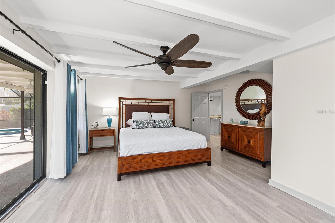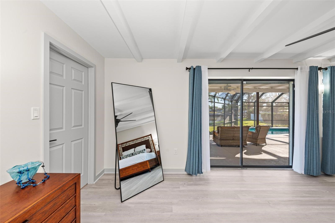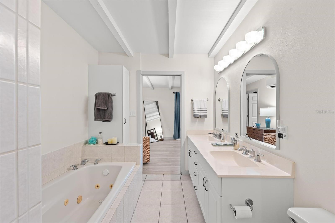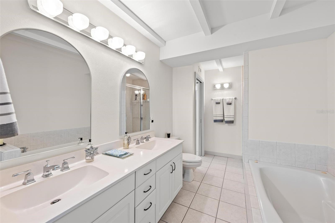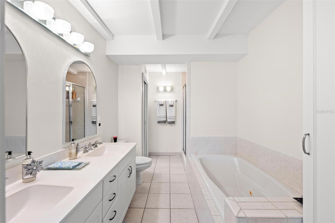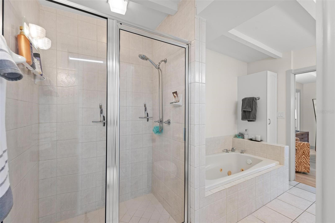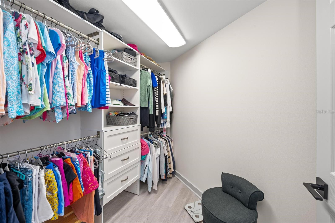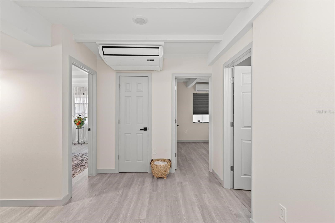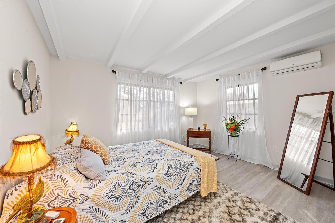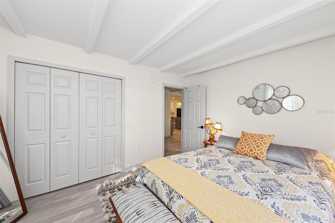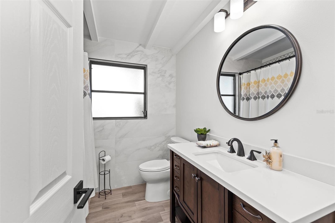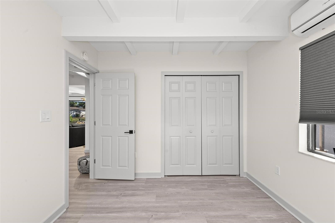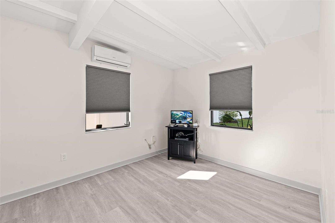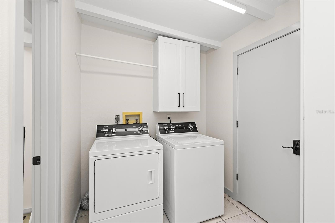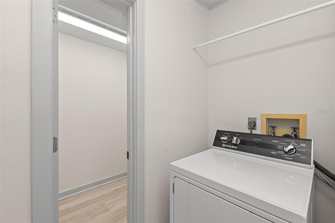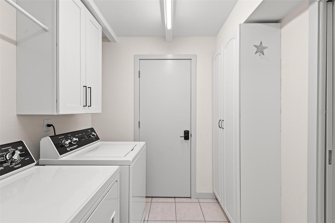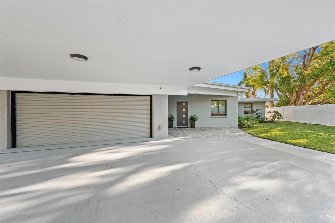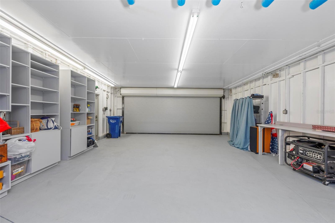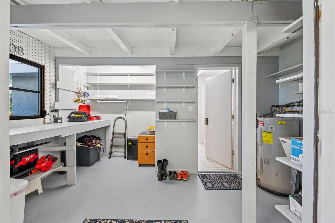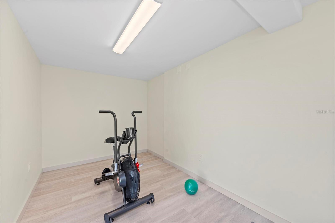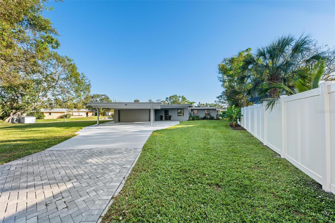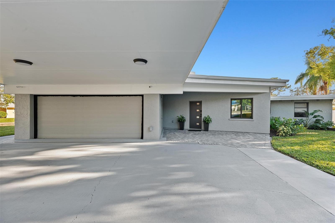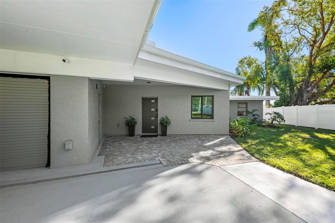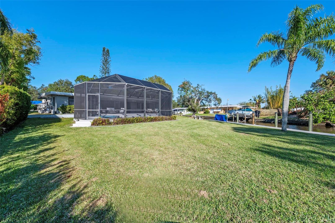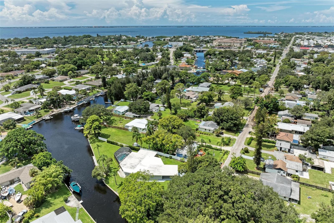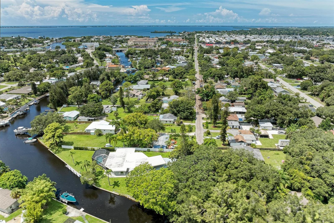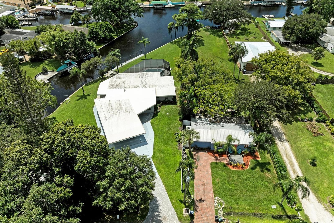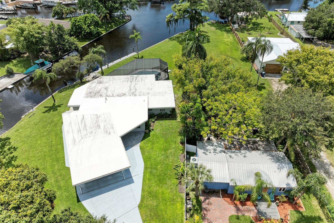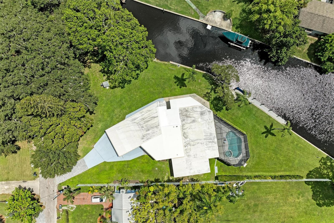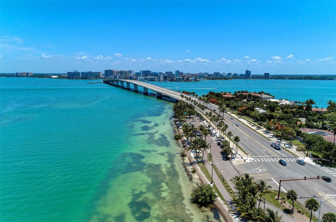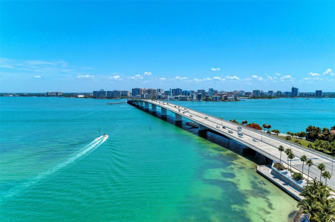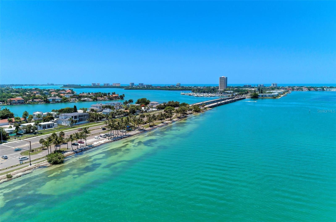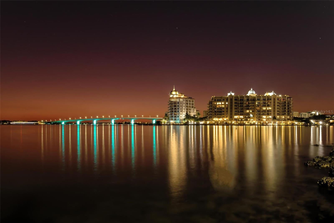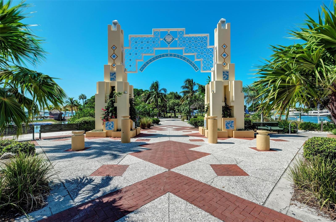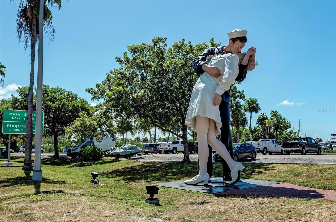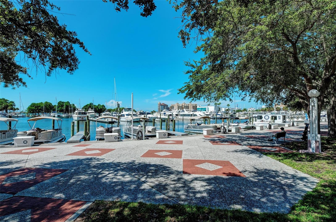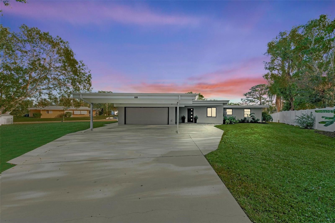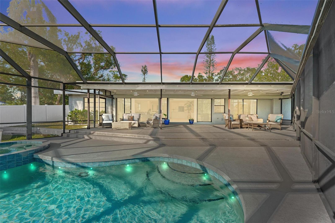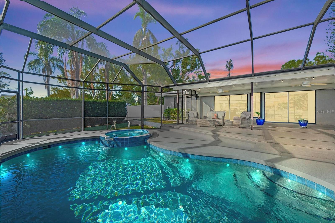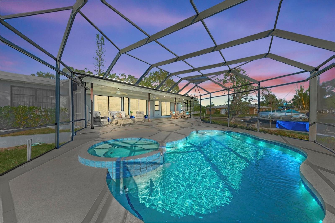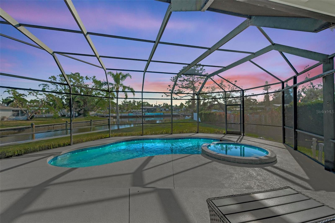608 69th Avenue W, BRADENTON, FL 34207
Property Photos
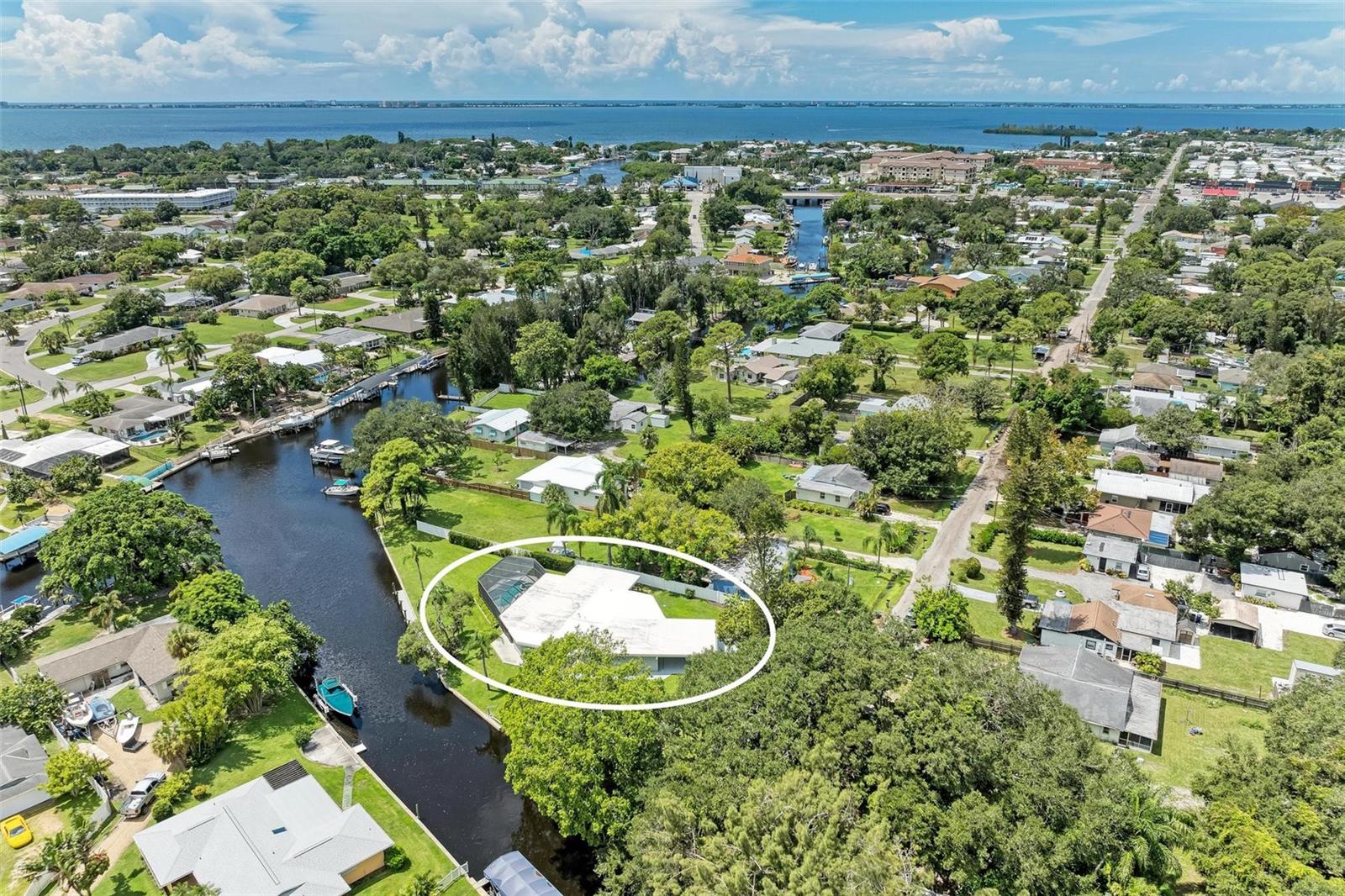
Would you like to sell your home before you purchase this one?
Priced at Only: $1,100,000
For more Information Call:
Address: 608 69th Avenue W, BRADENTON, FL 34207
Property Location and Similar Properties






- MLS#: A4630704 ( Residential )
- Street Address: 608 69th Avenue W
- Viewed: 162
- Price: $1,100,000
- Price sqft: $245
- Waterfront: Yes
- Wateraccess: Yes
- Waterfront Type: Bayou,Canal - Saltwater
- Year Built: 1957
- Bldg sqft: 4489
- Bedrooms: 3
- Total Baths: 2
- Full Baths: 2
- Garage / Parking Spaces: 4
- Days On Market: 117
- Additional Information
- Geolocation: 27.418 / -82.5689
- County: MANATEE
- City: BRADENTON
- Zipcode: 34207
- Subdivision: Whitfield Estates Ctd
- Elementary School: Florine J. Abel Elementary
- Middle School: Electa Arcotte Lee Magnet
- High School: Southeast High
- Provided by: FINE PROPERTIES
- Contact: Richard Capps
- 941-782-0000

- DMCA Notice
Description
Boaters delightif you're a boating enthusiast, this property is truly a dream come true! Whether you're planning a day on the water to get away from it all, fishing to catch the big one, or just enjoying the gulf coast's serene waterways, this location offers unmatched convenience and access. Located on bowles creek this fine home is just a few minutes to sarasota bay and the gulf beyond (see the photo above). Ok, you know its on the water but what else might you like about this amazing property? If youre looking for like new with a mid century modern feel you've met your match!!! Completely renovated and featuring: a wide open floor plan ideal for entertaining, a center piece kitchen that offers all new custom kraftmaid cabinetry (soft close of course), top of the line caf style appliances the family chef will love, a bosch dw so quiet you wont know its running, a induction cook top and a double oven that allows you to get fancy if you like. There's a breakfast bar that seats 6, a walk in pantry to stock up on bogo thursday deals and luxurious grey sky granite counter tops sure to impress even the most discriminating buyer! Manhattan collection whitish clay lvt flooring throughout, a wet bar/coffee stop for your first cup of the day or the libation that settles you into the evening after a day at the beach. Pocket doors across the back of the home provide wide open access to the outdoor entertainment area, offering two setting areas, custom privacy curtains and a heated pool and spa. Zoned a/c for efficiency and personalized preferences, an additional room currently set up as a gym but designed for expansion of the master bath, an oversized "climate controlled" two car garage plus a carport for guests, a workshop big enough for all dads tools, rv electric hook up and tank fulsh, storm shutters for all openings, two sheds that are water and electric ready... The list just goes on and on! Oh, and did i mention the new 60 trex deck dock, where you boat awaits to take you out for a day of fun on the waterways of floridas west coast. Located convenient to img academy, downtown sarasota and the beaches of anna maria island and longboat key. This home is perfectly tailored for anyone who loves life on the water. Don't miss your chance to experience the ultimate boater's paradise! Call today and start home tomorrow!
Description
Boaters delightif you're a boating enthusiast, this property is truly a dream come true! Whether you're planning a day on the water to get away from it all, fishing to catch the big one, or just enjoying the gulf coast's serene waterways, this location offers unmatched convenience and access. Located on bowles creek this fine home is just a few minutes to sarasota bay and the gulf beyond (see the photo above). Ok, you know its on the water but what else might you like about this amazing property? If youre looking for like new with a mid century modern feel you've met your match!!! Completely renovated and featuring: a wide open floor plan ideal for entertaining, a center piece kitchen that offers all new custom kraftmaid cabinetry (soft close of course), top of the line caf style appliances the family chef will love, a bosch dw so quiet you wont know its running, a induction cook top and a double oven that allows you to get fancy if you like. There's a breakfast bar that seats 6, a walk in pantry to stock up on bogo thursday deals and luxurious grey sky granite counter tops sure to impress even the most discriminating buyer! Manhattan collection whitish clay lvt flooring throughout, a wet bar/coffee stop for your first cup of the day or the libation that settles you into the evening after a day at the beach. Pocket doors across the back of the home provide wide open access to the outdoor entertainment area, offering two setting areas, custom privacy curtains and a heated pool and spa. Zoned a/c for efficiency and personalized preferences, an additional room currently set up as a gym but designed for expansion of the master bath, an oversized "climate controlled" two car garage plus a carport for guests, a workshop big enough for all dads tools, rv electric hook up and tank fulsh, storm shutters for all openings, two sheds that are water and electric ready... The list just goes on and on! Oh, and did i mention the new 60 trex deck dock, where you boat awaits to take you out for a day of fun on the waterways of floridas west coast. Located convenient to img academy, downtown sarasota and the beaches of anna maria island and longboat key. This home is perfectly tailored for anyone who loves life on the water. Don't miss your chance to experience the ultimate boater's paradise! Call today and start home tomorrow!
Payment Calculator
- Principal & Interest -
- Property Tax $
- Home Insurance $
- HOA Fees $
- Monthly -
For a Fast & FREE Mortgage Pre-Approval Apply Now
Apply Now
 Apply Now
Apply NowFeatures
Building and Construction
- Covered Spaces: 0.00
- Exterior Features: Irrigation System, Sliding Doors, Storage
- Fencing: Vinyl
- Flooring: Luxury Vinyl, Tile
- Living Area: 2450.00
- Other Structures: Shed(s)
- Roof: Membrane
Land Information
- Lot Features: Flood Insurance Required, In County, Irregular Lot, Landscaped, Oversized Lot, Street Dead-End, Paved
School Information
- High School: Southeast High
- Middle School: Electa Arcotte Lee Magnet
- School Elementary: Florine J. Abel Elementary
Garage and Parking
- Garage Spaces: 2.00
- Open Parking Spaces: 0.00
- Parking Features: Boat, Covered, Driveway, Garage Door Opener, Oversized, Parking Pad, Workshop in Garage
Eco-Communities
- Pool Features: Auto Cleaner, Deck, Heated, In Ground, Salt Water, Screen Enclosure
- Water Source: Public
Utilities
- Carport Spaces: 2.00
- Cooling: Central Air
- Heating: Central
- Sewer: Public Sewer
- Utilities: BB/HS Internet Available, Cable Connected, Electricity Connected, Sewer Connected
Finance and Tax Information
- Home Owners Association Fee: 0.00
- Insurance Expense: 0.00
- Net Operating Income: 0.00
- Other Expense: 0.00
- Tax Year: 2024
Other Features
- Appliances: Built-In Oven, Cooktop, Dishwasher, Disposal, Dryer, Range, Refrigerator
- Country: US
- Interior Features: Built-in Features, Ceiling Fans(s), Coffered Ceiling(s), Open Floorplan, Split Bedroom, Walk-In Closet(s), Wet Bar
- Legal Description: BEG AT NW COR OF NW1/4 OF NE1/4 SEC 26, RUN S 25 FT, E 878 FT FOR POB; W 131 FT, S 270 FT MORE OR LESS TO LOW WATER MARK ON BOLEES CREEK, THENCE FOLLOWING MEANDER OF SD CREEK IN NELY DIREC 303.5 FT TO POB WHITFIELD ESTATES P-67 PI#67386.0000/3
- Levels: One
- Area Major: 34207 - Bradenton/Fifty Seventh Avenue
- Occupant Type: Owner
- Parcel Number: 6738600003
- Style: Mid-Century Modern
- View: Water
- Views: 162
- Zoning Code: RSF3
Nearby Subdivisions
Bay View Shores
Bayshore Garden
Bayshore Gardens Sec 1
Bayshore Gardens Sec 11
Bayshore Gardens Sec 12
Bayshore Gardens Sec 2
Bayshore Gardens Sec 21
Bayshore Gardens Sec 3
Bayshore Gardens Sec 35
Bayshore Gardens Sec 4
Bayshore Gardens Sec 7
Bayshore Gardens Section 3
Cambridge Village
Country Club Acres
Crkside Oaks Ph I
Grit
Hawks Harbor
Holiday Heights 2nd Add
Holiday Heights First Add
Holiday Hts
Mccollums Lake
Oakwood Villas Sec B
Oakwood Villas Sec C
Oakwood Villas Sec D
Park Acres Estates Sec I
Parklawn
Parkway Villas
Patrison
Pennsylvania Park
Southwood Village Corr
Southwood Village First Add Re
Southwood Village Rep Of A Por
Sunny Lakes Estates
Tangelo Park 1st
Tangelo Park First Add
Villager Apts
Vivienda At Bradenton Ii 1st A
Vogelsangs Brasota Manor
Westbury Court
Whitefield
Whitfield Estates Ctd
Woodland Village
Woodswhitfield
Contact Info

- Samantha Archer, Broker
- Tropic Shores Realty
- Mobile: 727.534.9276
- samanthaarcherbroker@gmail.com



