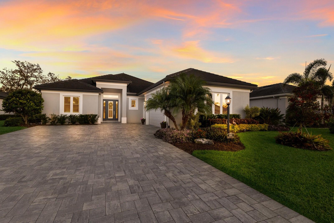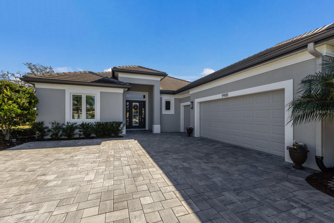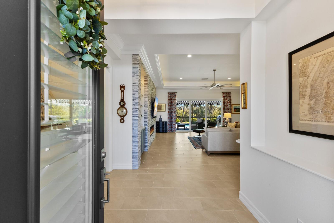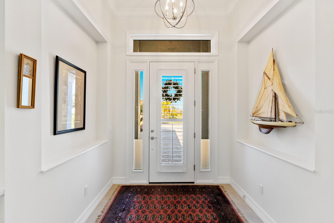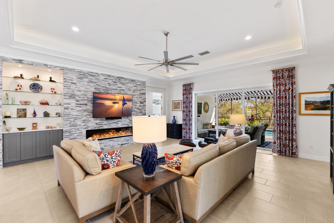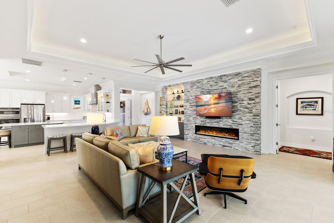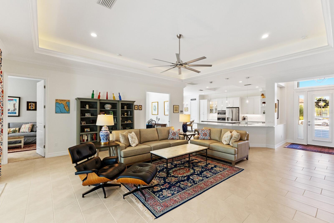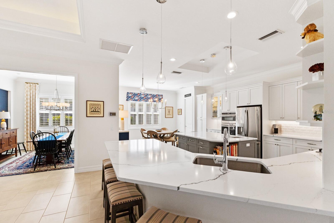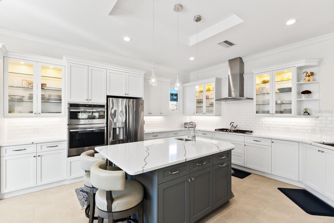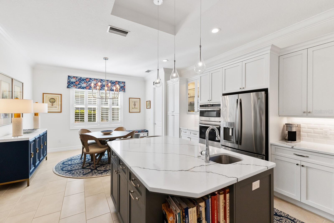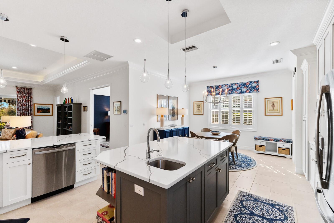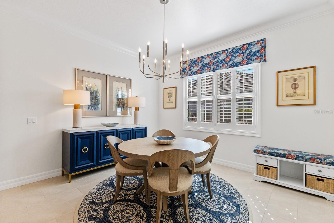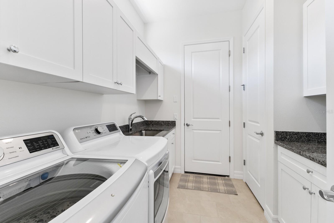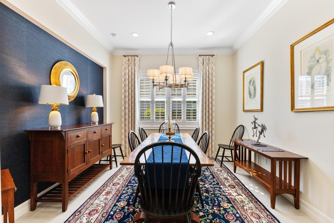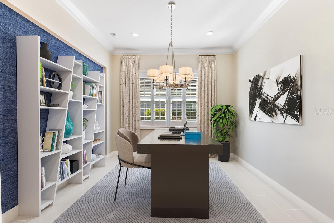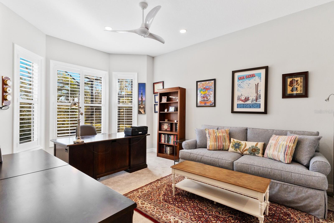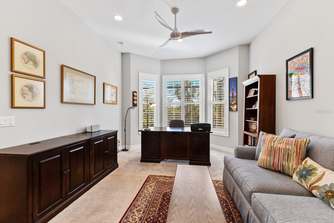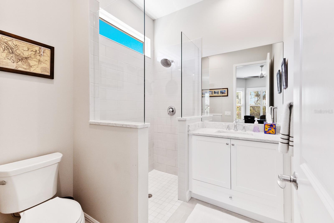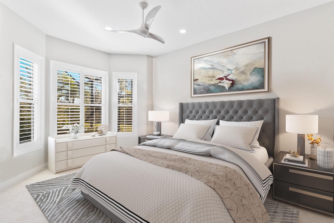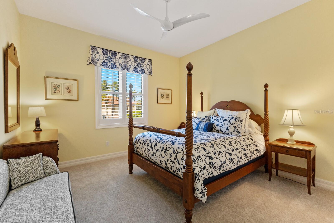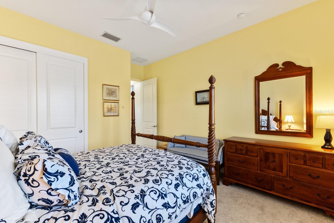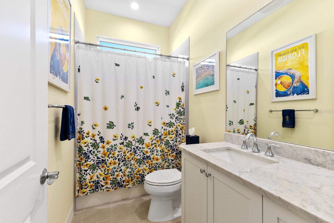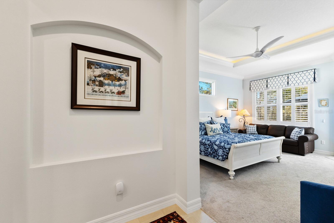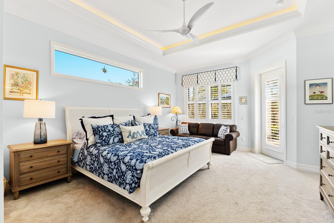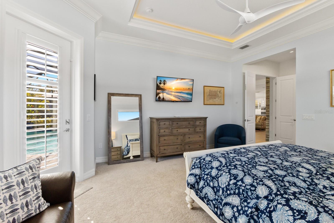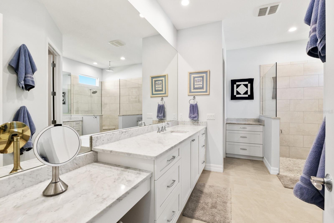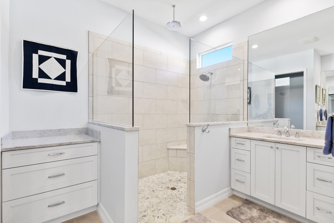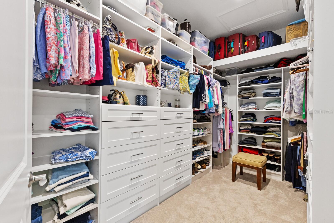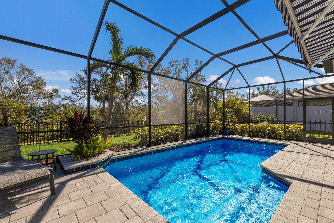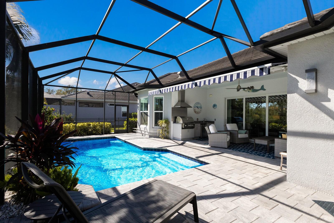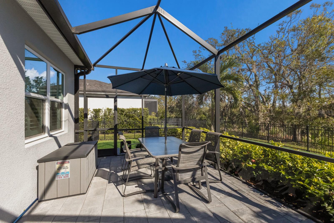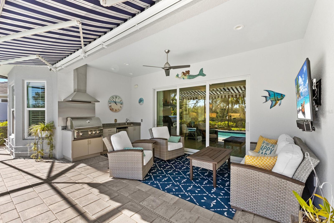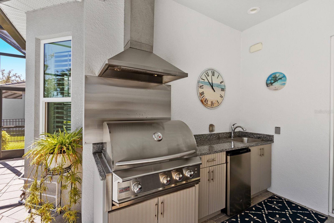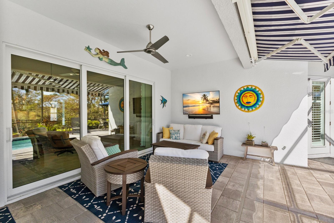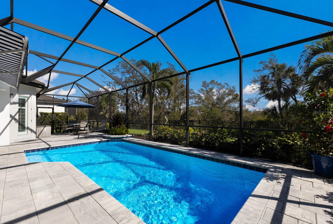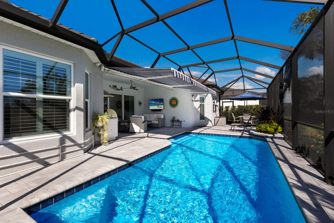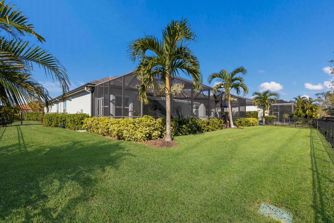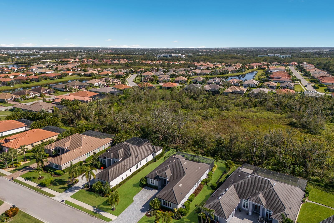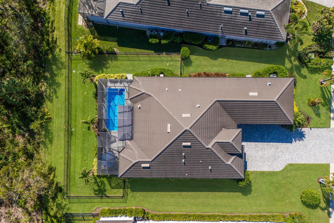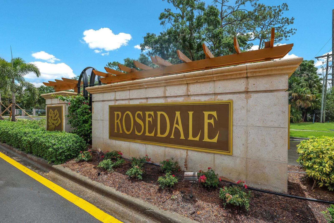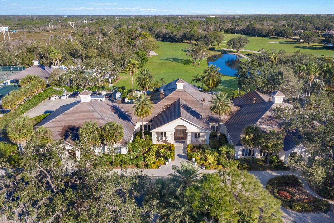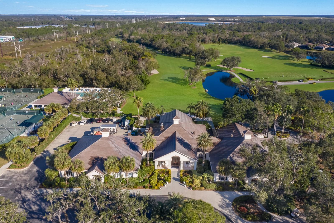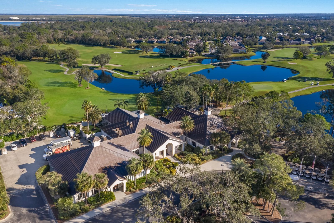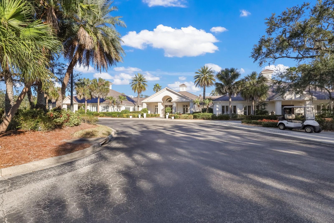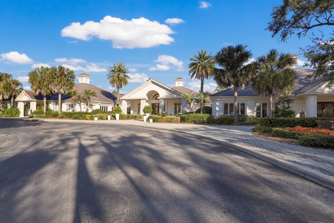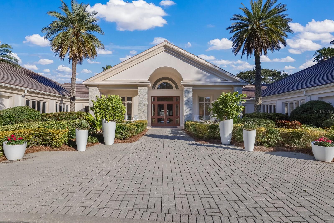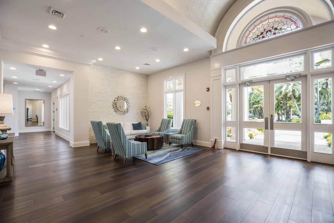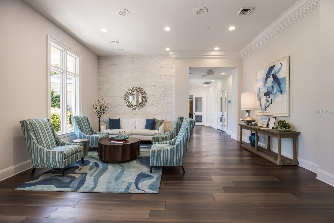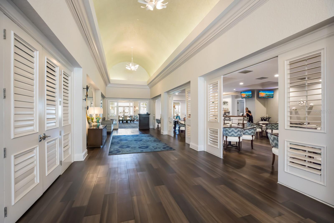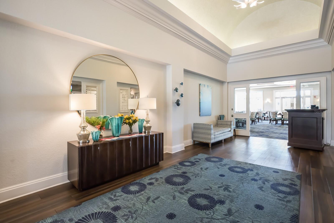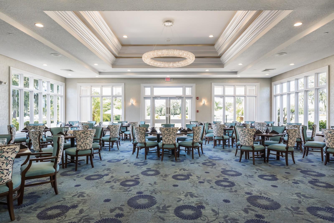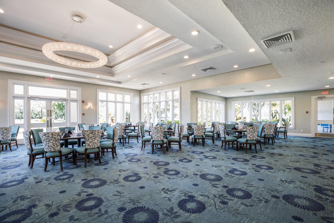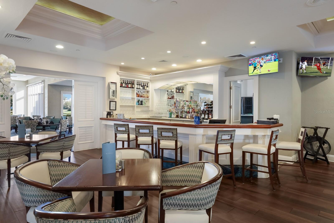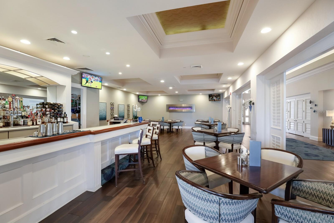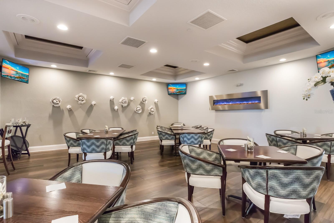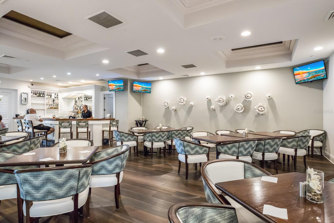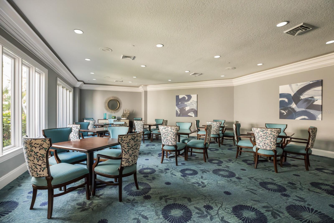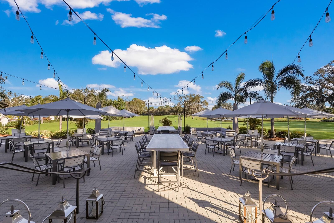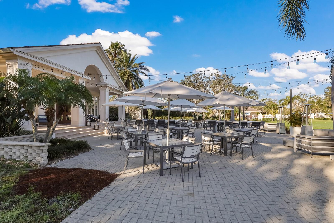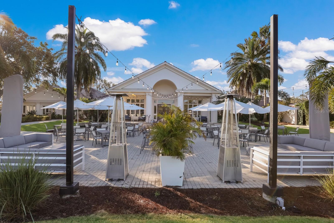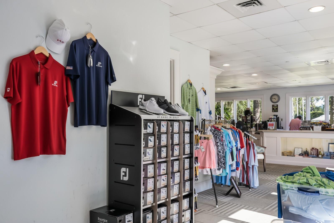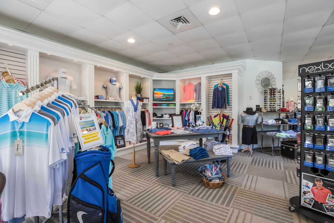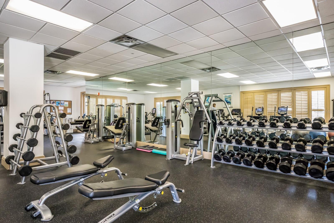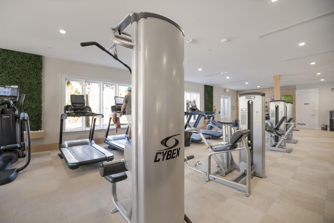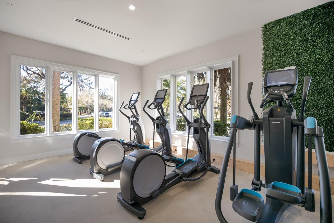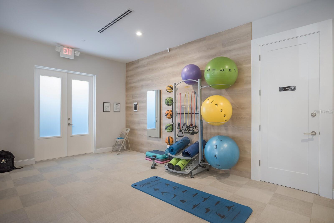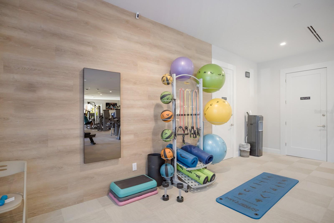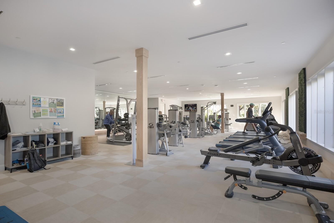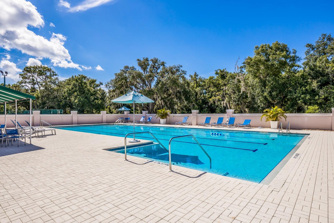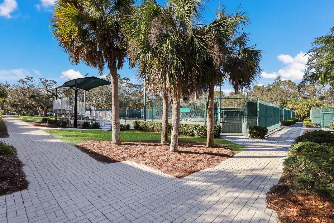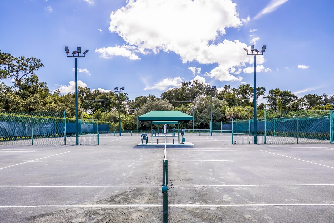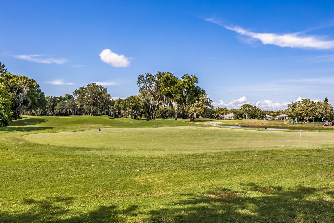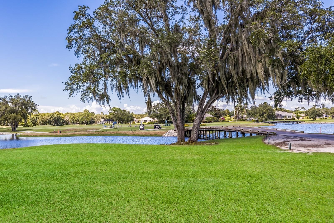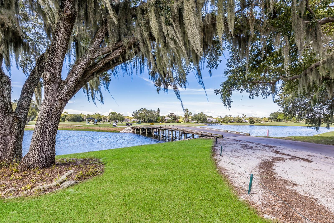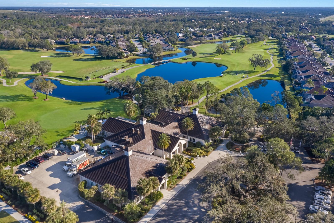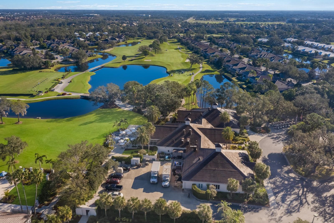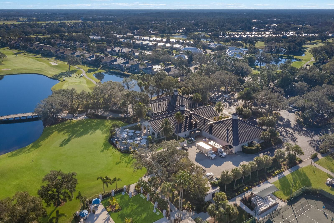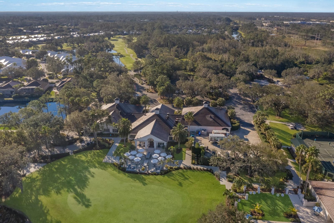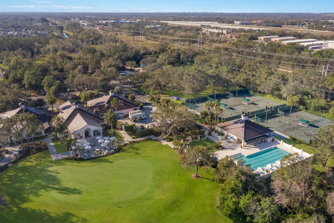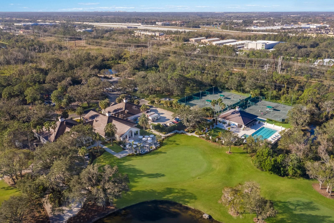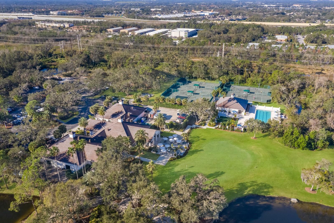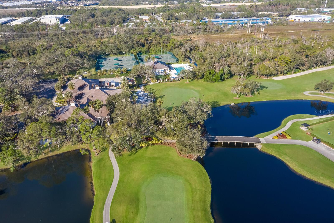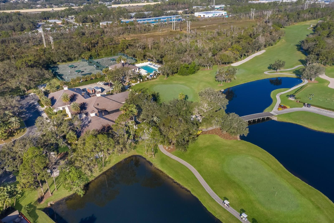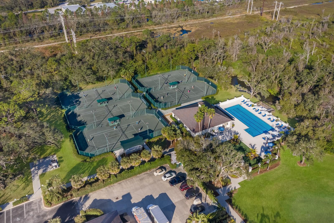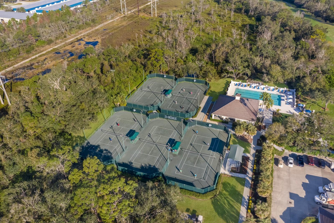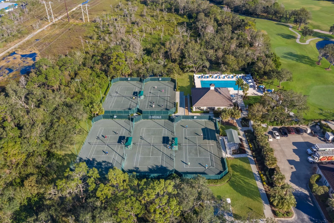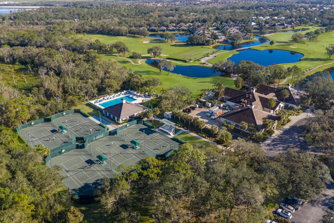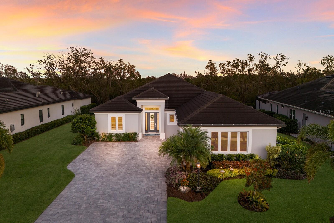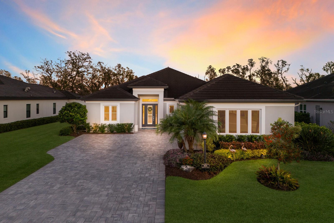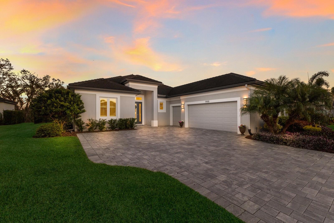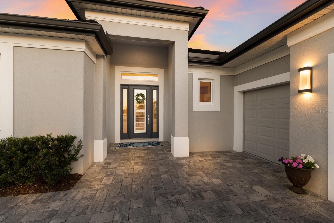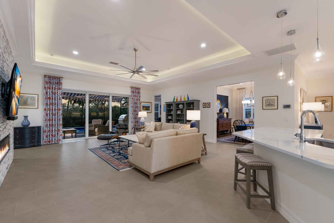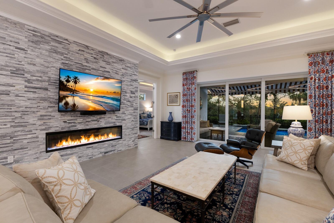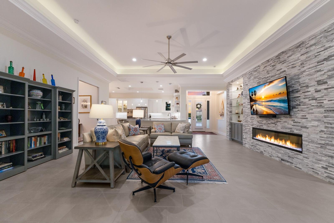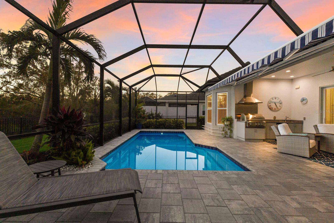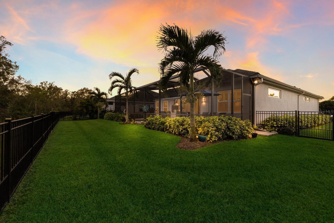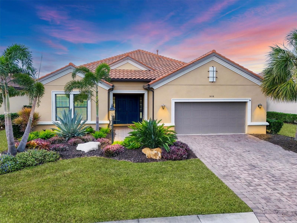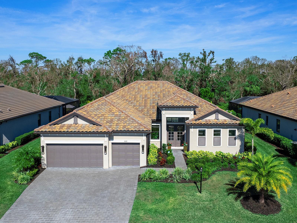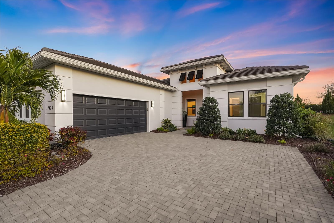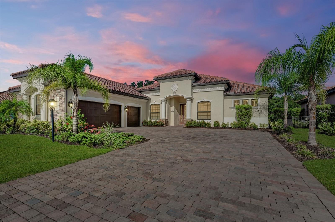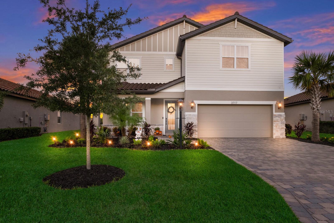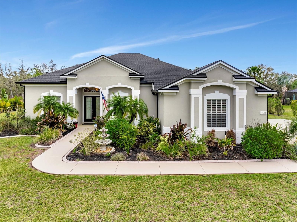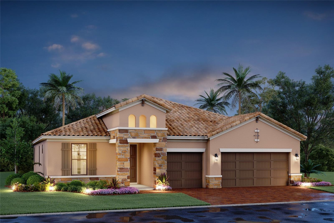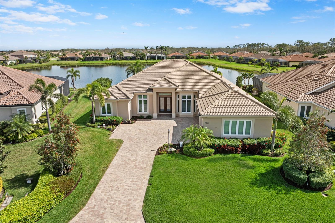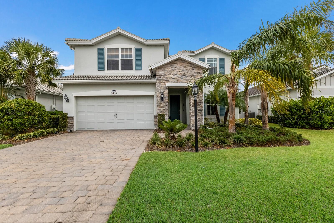9908 Carnoustie Place, BRADENTON, FL 34211
Property Photos
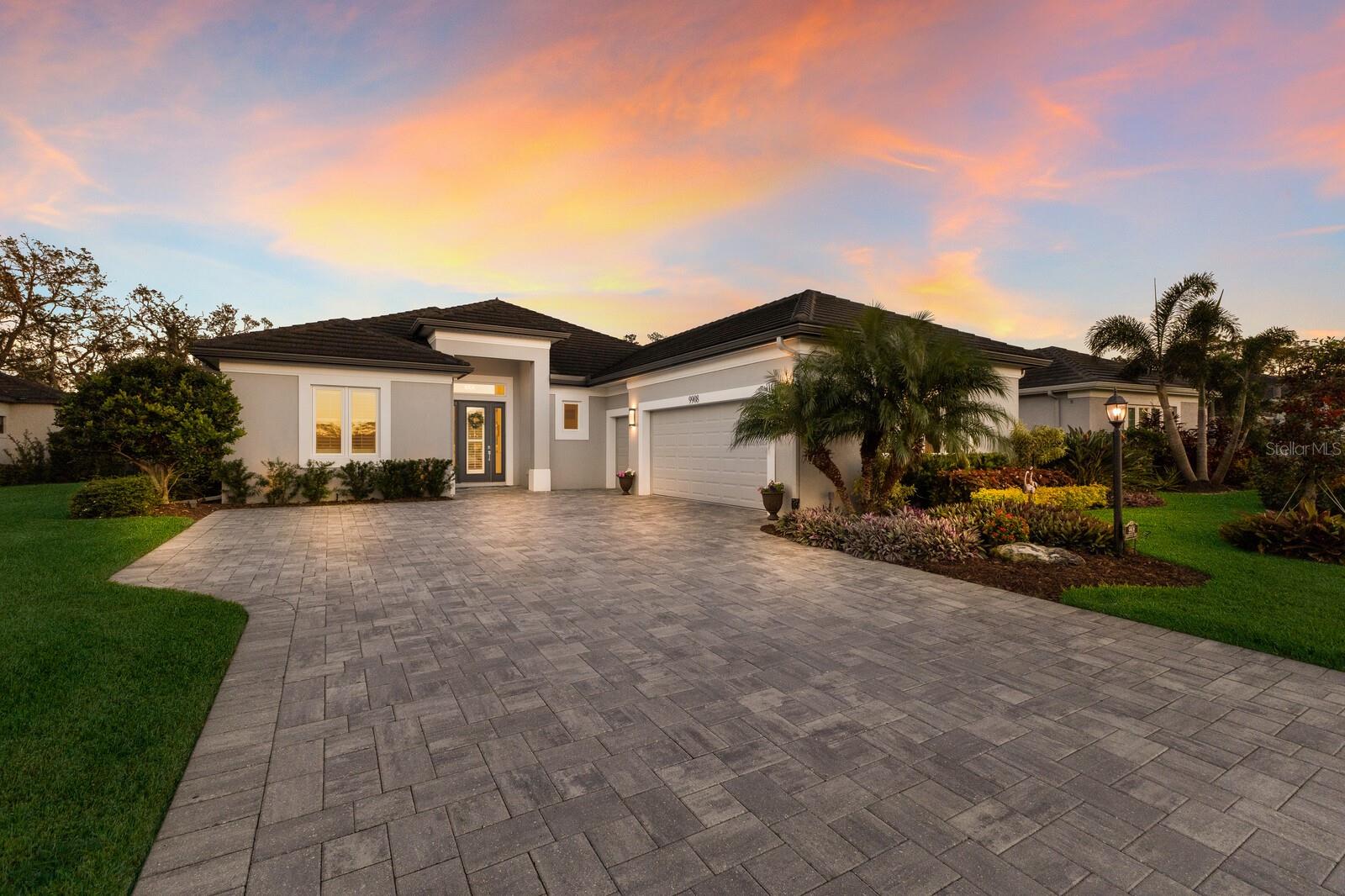
Would you like to sell your home before you purchase this one?
Priced at Only: $945,000
For more Information Call:
Address: 9908 Carnoustie Place, BRADENTON, FL 34211
Property Location and Similar Properties






- MLS#: A4630754 ( Residential )
- Street Address: 9908 Carnoustie Place
- Viewed: 45
- Price: $945,000
- Price sqft: $282
- Waterfront: No
- Year Built: 2020
- Bldg sqft: 3346
- Bedrooms: 3
- Total Baths: 3
- Full Baths: 3
- Garage / Parking Spaces: 2
- Days On Market: 86
- Additional Information
- Geolocation: 27.4541 / -82.4425
- County: MANATEE
- City: BRADENTON
- Zipcode: 34211
- Subdivision: Rosedale Add Ph Ii
- Elementary School: Braden River Elementary
- Middle School: Dr Mona Jain Middle
- High School: Lakewood Ranch High
- Provided by: COMPASS FLORIDA LLC
- Contact: Jennifer Horvat, LLC
- 305-851-2820

- DMCA Notice
Description
Nestled on one of the most desirable streets in The Links at Rosedale, this custom estate home offers unparalleled luxury and privacy. Featuring a thoughtful split floorplan, the spacious primary suite is a true retreat, complete with a spa like bathroom. Two additional bedrooms are generously sized, each with their own bathroom, one an ensuite with a walk in closet, while the other offers serene privacy at the front of the home with easy access to a guest bathroom. A versatile flex space currently serves as a formal dining room but could easily be transformed into an office or den. The chefs kitchen is a showstopper, designed for both beauty and function, with stunning quartz countertops, glass front and custom cabinetry, and a two toned island offering additional seating and a food prep sink. High end appliances include wall ovens, a gas cooktop, and a custom pantry, while the adjoining dining space and breakfast bar seating provide plenty of room for casual or formal dining. The open floor plan extends into the great room, where youll find a feature stone wall with built ins, electric fireplace, and sliding doors leading to the expansive lanai. Tray ceilings with crown molding and feature lighting add to the homes sense of elegance. Throughout the home, plantation shutters provide both style and privacy, hurricane impact windows offer peace of mind, and a four zone HVAC system ensures optimal comfort. The outdoor living space is just as impressive, with a screened in lanai, paver pool deck and natural gas heated pool, outdoor kitchen, and sun awning ideal for enjoying the peaceful views of the lush landscaping and large, fenced yard. A 2 car garage with 50amp plug for EV/RV, oversized/wide paver driveway, and luxurious landscape lighting complete the exterior, adding to the homes exceptional curb appeal. Situated within The Links at Rosedale, this property offers access to an active country club lifestyle, including a social membership at the Club, which features five lighted Har Tru tennis courts, a Junior size Olympic pool, a state of the art wellness center, and a recently modernized clubhouse with dining and lounge areas. Golf enthusiasts can opt for a golf membership to the 18 hole championship course. The communitys fees cover amenities such as two manned gates, cable, internet, two dog parks, and maintenance for common areaswithout the burden of CDD fees. Centrally located in Bradenton, just minutes from I 75, Lakewood Ranch, UTC Mall, Gulf Coast beaches, and Sarasota/Bradenton International Airport, this home offers a perfect blend of luxury, comfort, and convenience.
Description
Nestled on one of the most desirable streets in The Links at Rosedale, this custom estate home offers unparalleled luxury and privacy. Featuring a thoughtful split floorplan, the spacious primary suite is a true retreat, complete with a spa like bathroom. Two additional bedrooms are generously sized, each with their own bathroom, one an ensuite with a walk in closet, while the other offers serene privacy at the front of the home with easy access to a guest bathroom. A versatile flex space currently serves as a formal dining room but could easily be transformed into an office or den. The chefs kitchen is a showstopper, designed for both beauty and function, with stunning quartz countertops, glass front and custom cabinetry, and a two toned island offering additional seating and a food prep sink. High end appliances include wall ovens, a gas cooktop, and a custom pantry, while the adjoining dining space and breakfast bar seating provide plenty of room for casual or formal dining. The open floor plan extends into the great room, where youll find a feature stone wall with built ins, electric fireplace, and sliding doors leading to the expansive lanai. Tray ceilings with crown molding and feature lighting add to the homes sense of elegance. Throughout the home, plantation shutters provide both style and privacy, hurricane impact windows offer peace of mind, and a four zone HVAC system ensures optimal comfort. The outdoor living space is just as impressive, with a screened in lanai, paver pool deck and natural gas heated pool, outdoor kitchen, and sun awning ideal for enjoying the peaceful views of the lush landscaping and large, fenced yard. A 2 car garage with 50amp plug for EV/RV, oversized/wide paver driveway, and luxurious landscape lighting complete the exterior, adding to the homes exceptional curb appeal. Situated within The Links at Rosedale, this property offers access to an active country club lifestyle, including a social membership at the Club, which features five lighted Har Tru tennis courts, a Junior size Olympic pool, a state of the art wellness center, and a recently modernized clubhouse with dining and lounge areas. Golf enthusiasts can opt for a golf membership to the 18 hole championship course. The communitys fees cover amenities such as two manned gates, cable, internet, two dog parks, and maintenance for common areaswithout the burden of CDD fees. Centrally located in Bradenton, just minutes from I 75, Lakewood Ranch, UTC Mall, Gulf Coast beaches, and Sarasota/Bradenton International Airport, this home offers a perfect blend of luxury, comfort, and convenience.
Payment Calculator
- Principal & Interest -
- Property Tax $
- Home Insurance $
- HOA Fees $
- Monthly -
For a Fast & FREE Mortgage Pre-Approval Apply Now
Apply Now
 Apply Now
Apply NowFeatures
Building and Construction
- Builder Model: Pristine VII
- Builder Name: Rosedale
- Covered Spaces: 0.00
- Exterior Features: Awning(s), Hurricane Shutters, Irrigation System, Lighting, Outdoor Kitchen, Rain Gutters, Sidewalk, Sliding Doors
- Fencing: Fenced
- Flooring: Carpet, Tile
- Living Area: 2551.00
- Roof: Tile
School Information
- High School: Lakewood Ranch High
- Middle School: Dr Mona Jain Middle
- School Elementary: Braden River Elementary
Garage and Parking
- Garage Spaces: 2.00
- Open Parking Spaces: 0.00
- Parking Features: Driveway, Garage Door Opener, Golf Cart Parking, Oversized
Eco-Communities
- Pool Features: Heated
- Water Source: Public
Utilities
- Carport Spaces: 0.00
- Cooling: Central Air
- Heating: Heat Pump
- Pets Allowed: Yes
- Sewer: Public Sewer
- Utilities: BB/HS Internet Available, Cable Connected, Natural Gas Connected, Underground Utilities
Finance and Tax Information
- Home Owners Association Fee Includes: Guard - 24 Hour, Cable TV, Pool, Internet, Maintenance Grounds, Recreational Facilities
- Home Owners Association Fee: 3000.00
- Insurance Expense: 0.00
- Net Operating Income: 0.00
- Other Expense: 0.00
- Tax Year: 2023
Other Features
- Appliances: Built-In Oven, Convection Oven, Cooktop, Dishwasher, Disposal, Dryer, Gas Water Heater, Range Hood, Refrigerator, Washer
- Association Name: Resource Property Management / Christine Farnham
- Association Phone: 941-348-2912
- Country: US
- Interior Features: Built-in Features, Ceiling Fans(s), Crown Molding, Eat-in Kitchen, High Ceilings, Open Floorplan, Primary Bedroom Main Floor, Split Bedroom, Stone Counters, Thermostat, Walk-In Closet(s), Window Treatments
- Legal Description: LOT 425 ROSEDALE ADDITION PHASE II PI#5794.4960/9
- Levels: One
- Area Major: 34211 - Bradenton/Lakewood Ranch Area
- Occupant Type: Owner
- Parcel Number: 579449609
- View: Park/Greenbelt, Trees/Woods
- Views: 45
Similar Properties
Nearby Subdivisions
Arbor Grande
Aurora
Avaunce
Bridgewater Ph Ii At Lakewood
Bridgewater Ph Iii At Lakewood
Central Park Ph B1
Central Park Subphase A1a
Central Park Subphase A2a
Central Park Subphase B2a B2c
Central Park Subphase Caa
Central Park Subphase Cba
Central Park Subphase D1aa
Central Park Subphase D1ba D2
Central Park Subphase D1bb D2a
Central Park Subphase G1a G1b
Central Park Subphase G1c
Central Park Subphase G2a G2b
Cresswind
Cresswind Ph I Subph A B
Cresswind Ph Ii Subph A B C
Cresswind Ph Iii
Eagle Trace
Eagle Trace Ph I
Eagle Trace Ph Iic
Eagle Trace Ph Iiib
Grand Oaks At Panther Ridge
Harmony At Lakewood Ranch Ph I
Indigo
Indigo Ph I
Indigo Ph Ii Iii
Indigo Ph Iv V
Indigo Ph Vi Subphase 6a 6b 6
Indigo Ph Vi Subphase 6b 6c R
Indigo Ph Vii Subphase 7a 7b
Indigo Ph Viii Subph 8a 8b 8c
Lakewood Park
Lakewood Ranch Solera Ph Ia I
Lakewood Ranch Solera Ph Ic I
Lorraine Lakes Ph I
Lorraine Lakes Ph Iia
Lorraine Lakes Ph Iib1 Iib2
Lorraine Lakes Ph Iib3 Iic
Mallory Park Ph I A C E
Mallory Park Ph I D Ph Ii A
Mallory Park Ph Ii Subph B
Mallory Park Ph Ii Subph C D
Not Applicable
Palisades Ph Ii
Panther Ridge
Park East At Azario
Park East At Azario Ph I Subph
Park East At Azario Ph Ii
Polo Run
Polo Run Ph Ia Ib
Polo Run Ph Iia Iib
Polo Run Ph Iic Iid Iie
Pomello City Central
Pomello Park
Rosedale
Rosedale 10
Rosedale 5
Rosedale 6a
Rosedale 6b
Rosedale 7
Rosedale 8 Westbury Lakes
Rosedale Add Ph I
Rosedale Add Ph Ii
Rosedale Highlands Subphase B
Rosedale Highlands Subphase C
Rosedale Highlands Subphase D
Sapphire Point
Sapphire Point Ph I Ii Subph
Sapphire Point Ph Iiia
Serenity Creek
Serenity Creek Rep Of Tr N
Solera
Solera At Lakewood Ranch
Solera At Lakewood Ranch Ph Ii
Star Farms At Lakewood Ranch
Star Farms Ph Iiv
Sweetwater At Lakewood Ranch
Sweetwater At Lakewood Ranch P
Sweetwater Villas At Lakewood
Waterbury Tracts Continued
Woodleaf Hammock Ph I
Contact Info

- Samantha Archer, Broker
- Tropic Shores Realty
- Mobile: 727.534.9276
- samanthaarcherbroker@gmail.com



