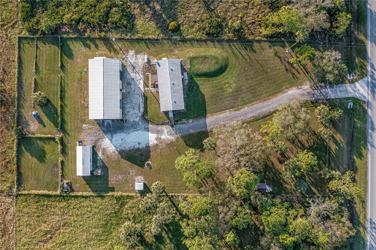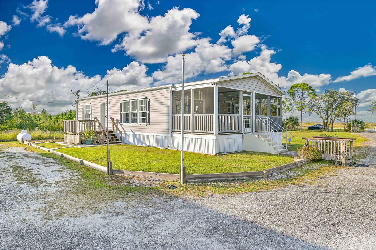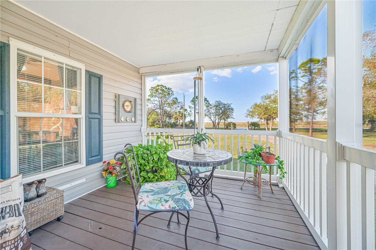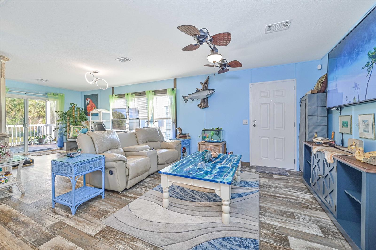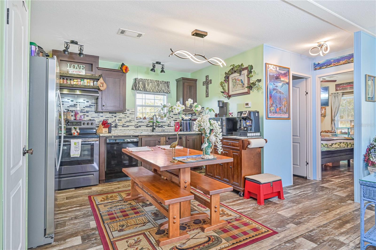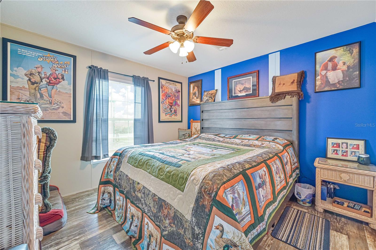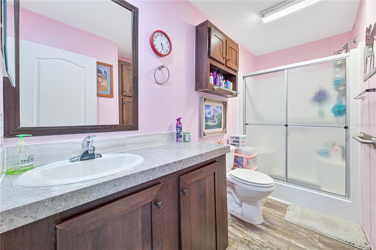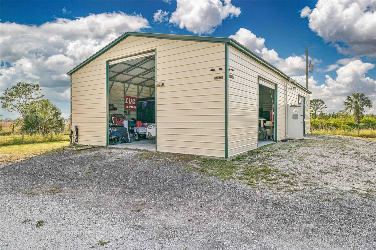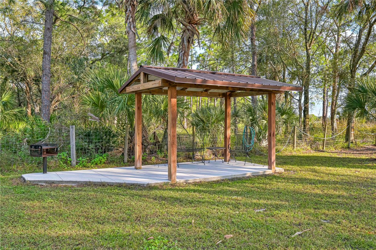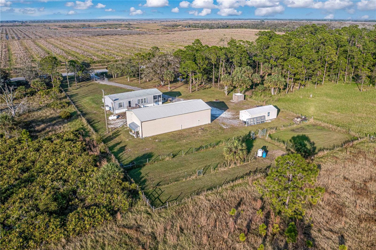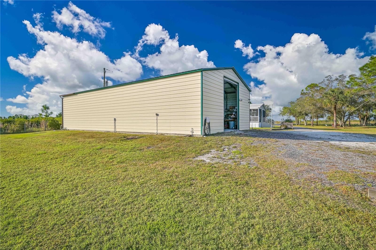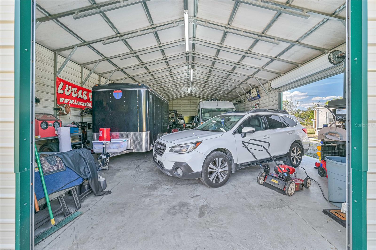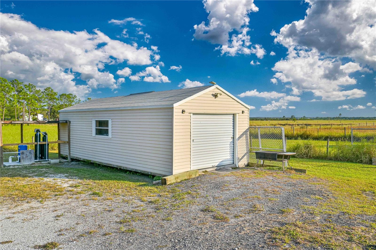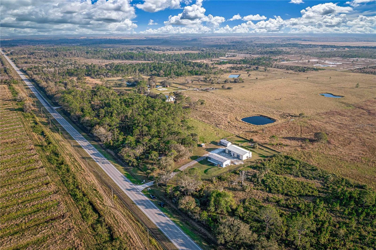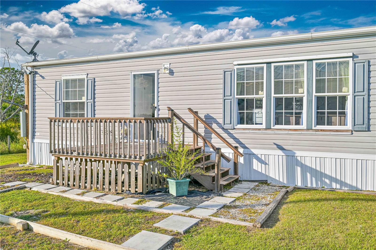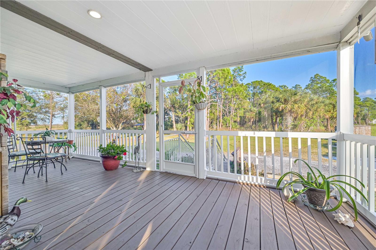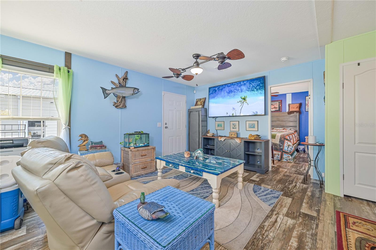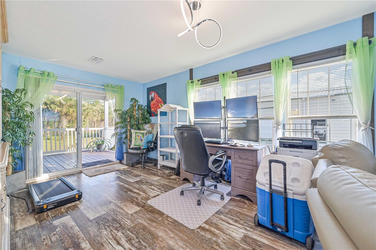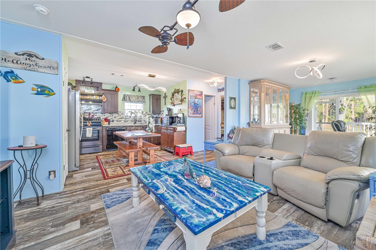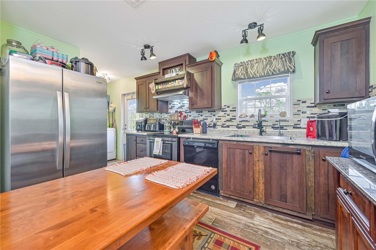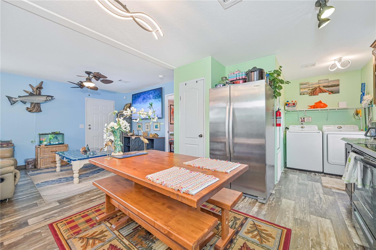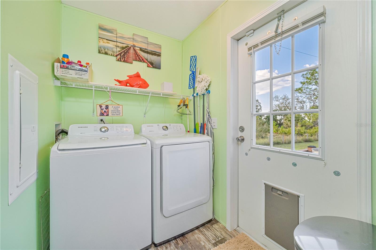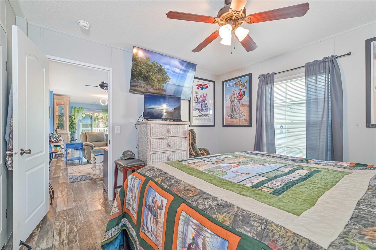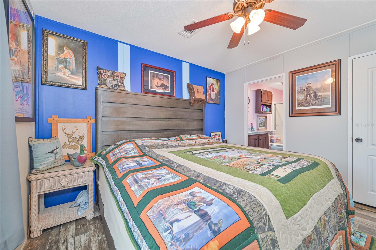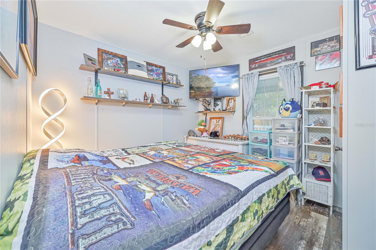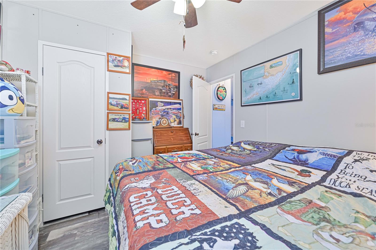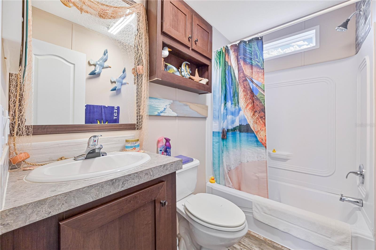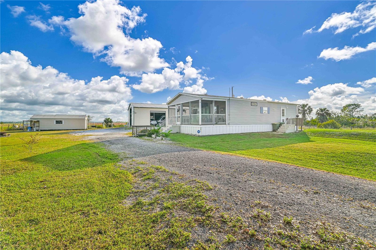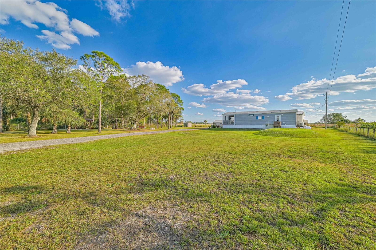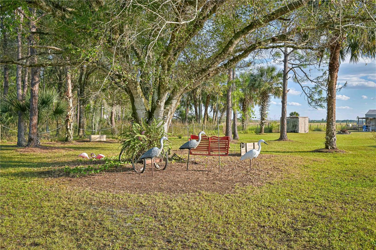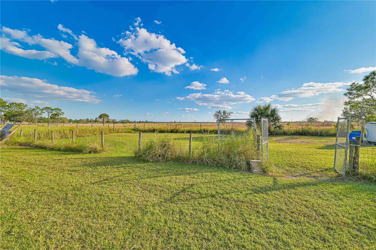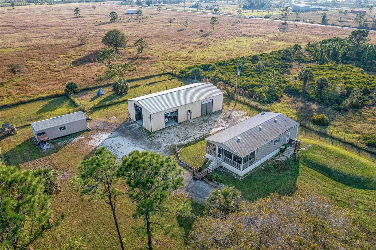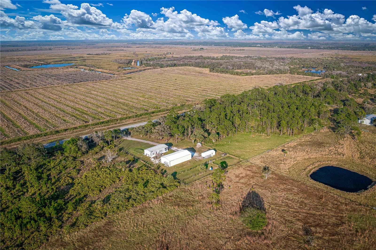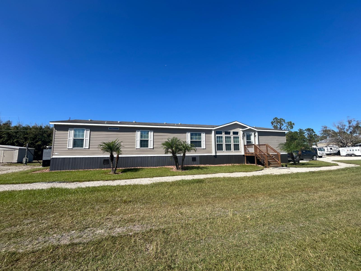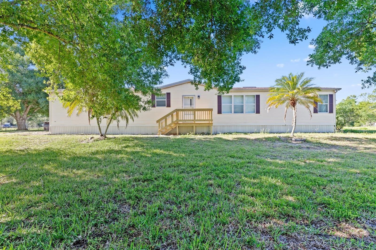48873 Bermont Road, PUNTA GORDA, FL 33982
Property Photos
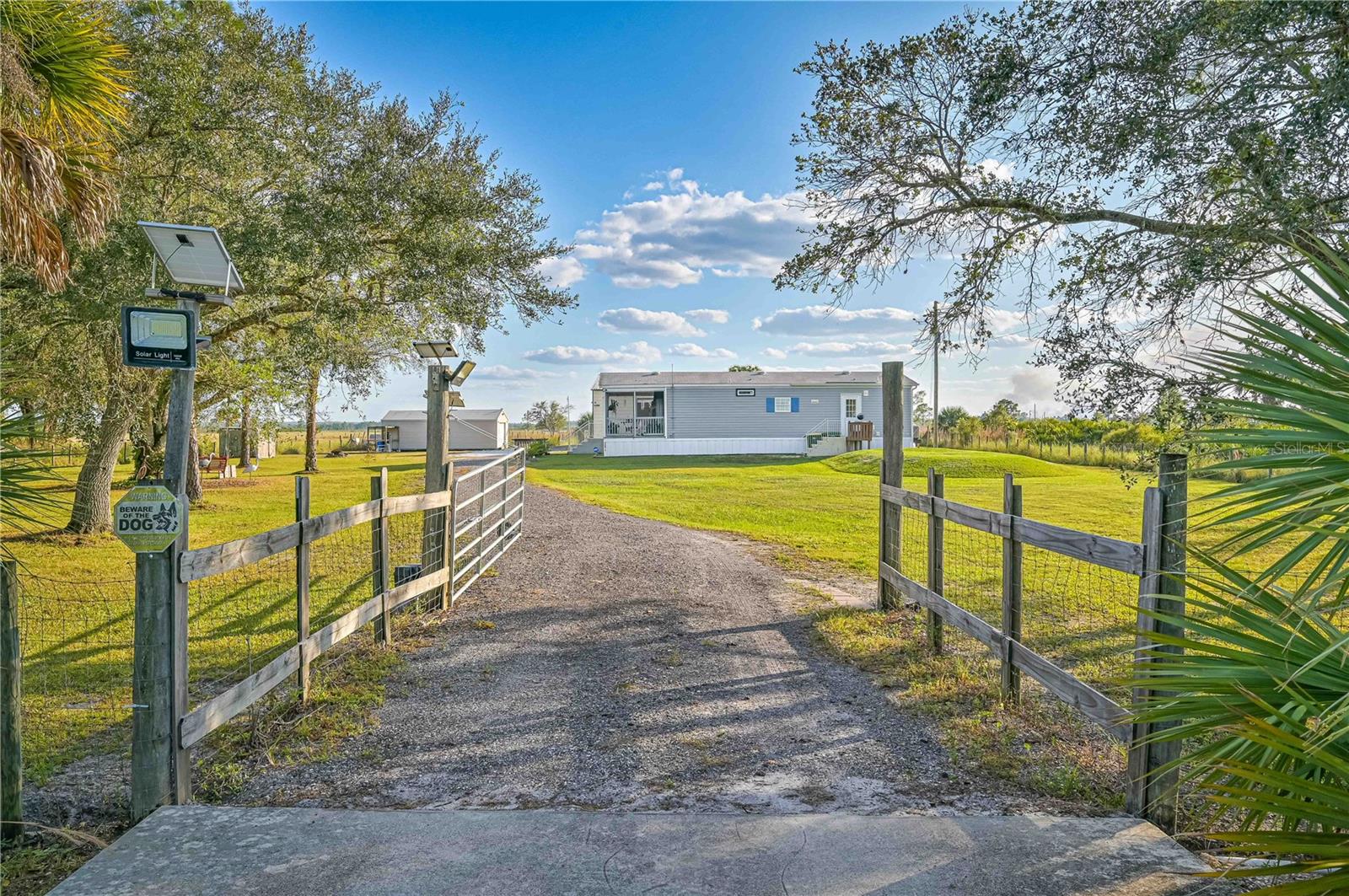
Would you like to sell your home before you purchase this one?
Priced at Only: $435,000
For more Information Call:
Address: 48873 Bermont Road, PUNTA GORDA, FL 33982
Property Location and Similar Properties
- MLS#: A4631019 ( Residential )
- Street Address: 48873 Bermont Road
- Viewed: 1
- Price: $435,000
- Price sqft: $378
- Waterfront: No
- Year Built: 2019
- Bldg sqft: 1152
- Bedrooms: 2
- Total Baths: 2
- Full Baths: 2
- Garage / Parking Spaces: 4
- Days On Market: 16
- Additional Information
- Geolocation: 26.9448 / -81.6476
- County: CHARLOTTE
- City: PUNTA GORDA
- Zipcode: 33982
- Elementary School: Sallie Jones Elementary
- Middle School: Punta Gorda Middle
- High School: Charlotte High
- Provided by: SARAH KLOTZBACH GULF COAST REAL ESTATE
- Contact: Sarah Klotzbach
- 239-671-0800

- DMCA Notice
-
DescriptionThis 2 bedroom, 2 bathroom manufactured home, built in 2019, offers the perfect combination of privacy and country living on 1.25 acres. The property includes a spacious 30' x 60' workshop, complete with three overhead doors, a 6 inch concrete slab foundation, a bathroom, and ample space for storage or business needs. Inside, the home features an open floor plan with luxury vinyl flooring, a large screened porch, and hurricane shutters for added peace of mind. Designed with animal lovers in mind, the AG rated property is fully fenced and equipped with a water system, making it ideal for small animals. The property is securely enclosed with a gated entry, offering privacy and peace of mind. Generac System including propane tank (powers workshop, house & water) and camera security system included with sale (pending purchase price). AC (2019), roof (2019), and water heater (2019), Flood Insurance not required (Zone X). An option to purchase additional acreage may be available. Whether you're looking for a private retreat, a self sufficient lifestyle, or a dream workshop, this property provides the perfect setting to embrace country living.
Payment Calculator
- Principal & Interest -
- Property Tax $
- Home Insurance $
- HOA Fees $
- Monthly -
Features
Building and Construction
- Covered Spaces: 0.00
- Exterior Features: Outdoor Grill, Storage
- Fencing: Fenced
- Flooring: Luxury Vinyl
- Living Area: 960.00
- Other Structures: Gazebo, Shed(s), Storage, Workshop
- Roof: Shingle
Land Information
- Lot Features: Oversized Lot, Pasture
School Information
- High School: Charlotte High
- Middle School: Punta Gorda Middle
- School Elementary: Sallie Jones Elementary
Garage and Parking
- Garage Spaces: 4.00
- Parking Features: Bath In Garage, Boat, Garage Faces Side, Oversized, RV Garage, Workshop in Garage
Eco-Communities
- Water Source: Well
Utilities
- Carport Spaces: 0.00
- Cooling: Central Air
- Heating: Central
- Pets Allowed: Cats OK, Dogs OK
- Sewer: Septic Tank
- Utilities: Cable Connected, Electricity Connected, Water Connected
Finance and Tax Information
- Home Owners Association Fee: 0.00
- Net Operating Income: 0.00
- Tax Year: 2023
Other Features
- Appliances: Dishwasher, Disposal, Dryer, Range, Refrigerator, Washer
- Country: US
- Interior Features: Ceiling Fans(s), Kitchen/Family Room Combo, Open Floorplan, Thermostat
- Legal Description: ZZZ 064127 T261 6 41 27 TRACT 261 1.25 AC. M/L TH E1/2 OF NE1/4 OF NW1/4 OF NE1/4 OF NE1/4 AKA TRACT 261 RP/VIN-FLE260GA1965272A&B(2020) 529/354 2679/1373 2875/1219 TD3796/1355 3860/1936 4174/1568 E4437/2051 4441/1176 UNREC DC-JIB 4965/1915
- Levels: One
- Area Major: 33982 - Punta Gorda
- Occupant Type: Owner
- Parcel Number: 412706226003
- Possession: Close of Escrow
- View: Trees/Woods
- Zoning Code: AG
Similar Properties
Nearby Subdivisions
Charlotte Highlands
Charlotte Ranchettes
Charlotte Ranchettes 365368
Charlotte Ranchettes 491n
Golden Ranches 115
Huntercreek
Huntercreek Village Ph 01
Lazy Lagoon
Lazy Lagoon Mob Hme Park Coop
Lazy Lagoon Mob Hme Pk
Pelican Harbor Mob Home Estate
Pine Acres
Pinehurst
River Forest Mhp
Washington Heights
Wilson Maze

- Samantha Archer, Broker
- Tropic Shores Realty
- Mobile: 727.534.9276
- samanthaarcherbroker@gmail.com


