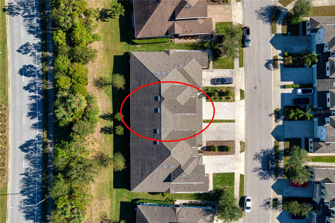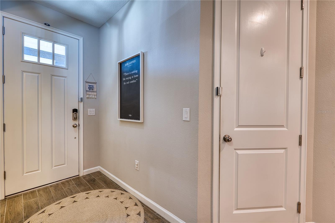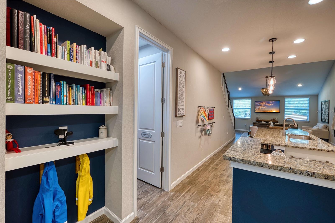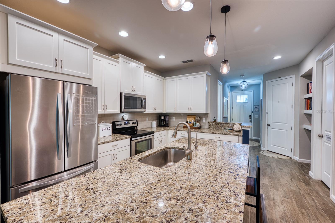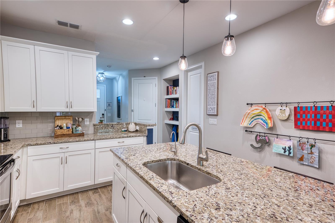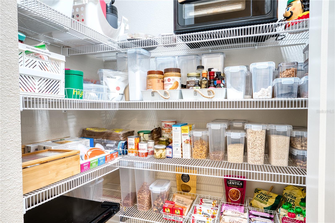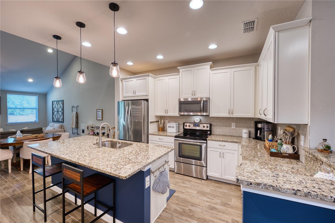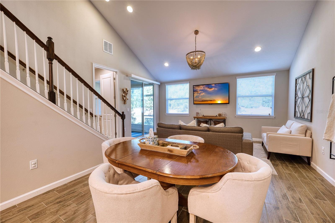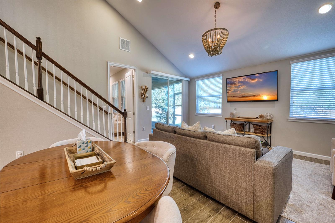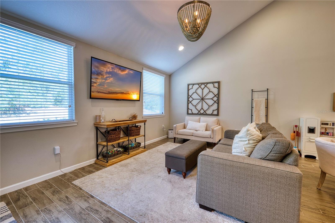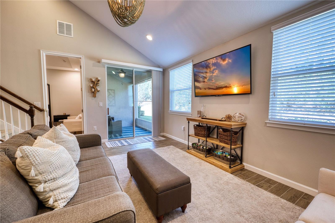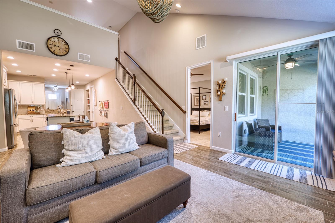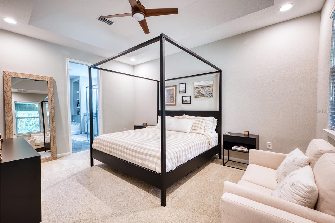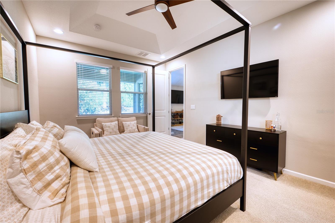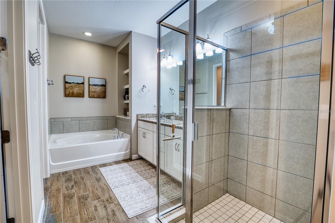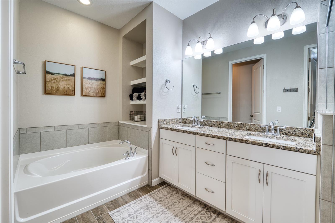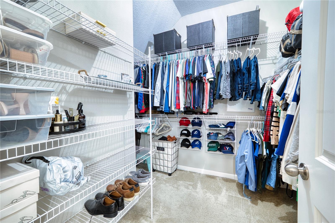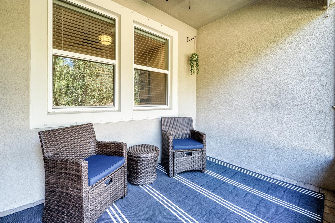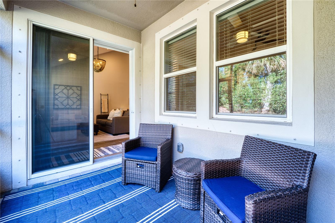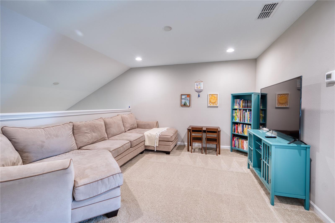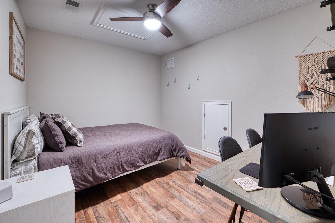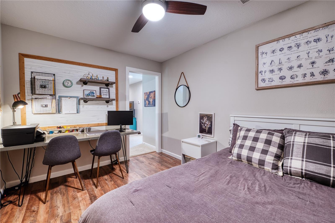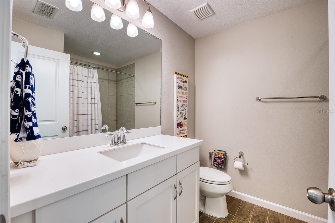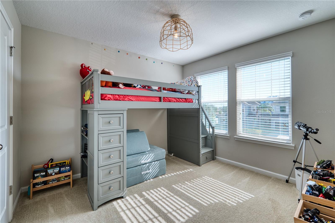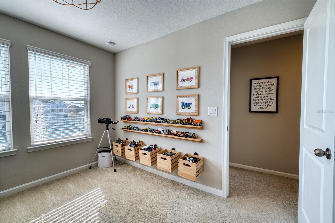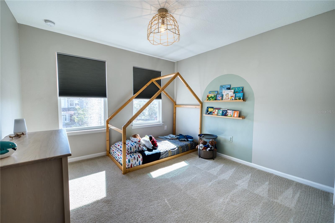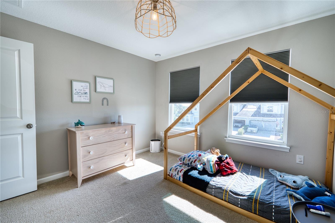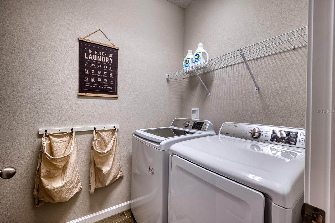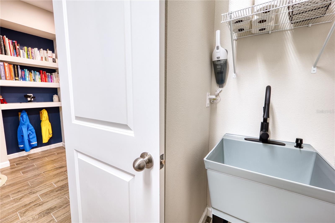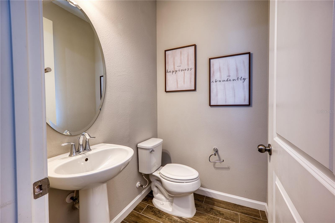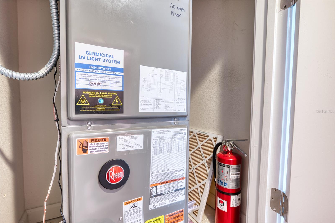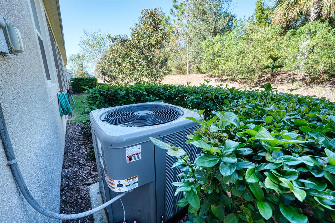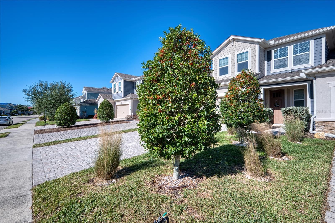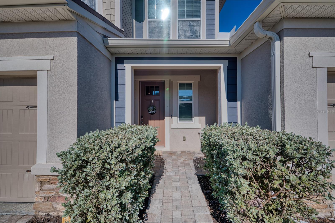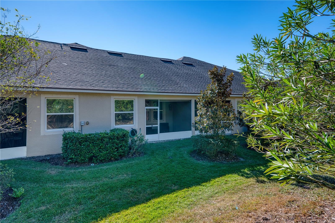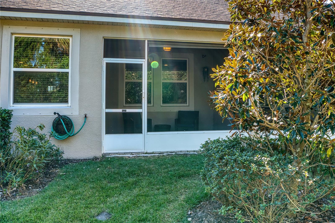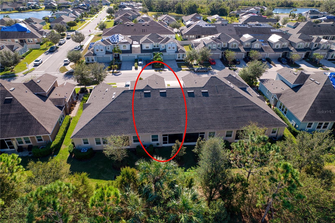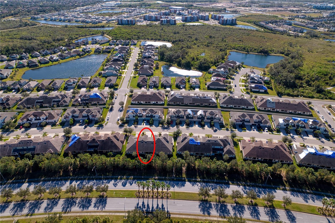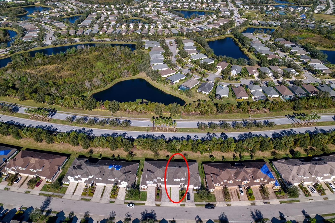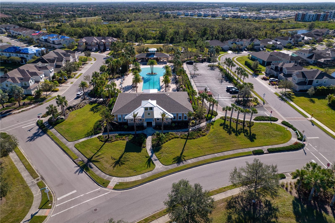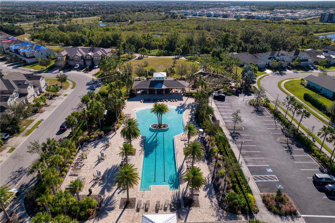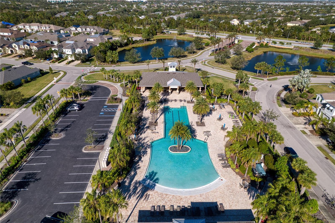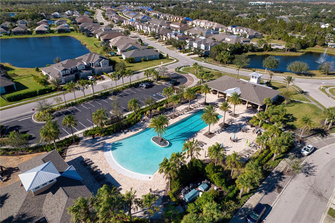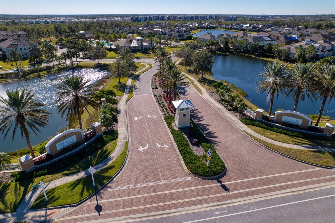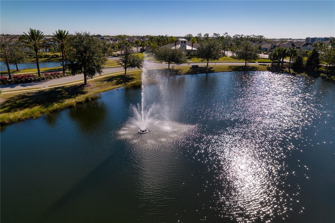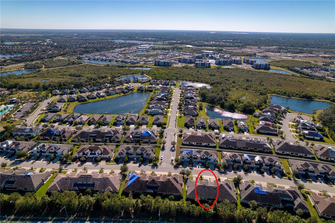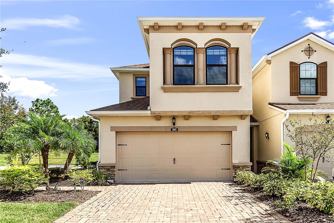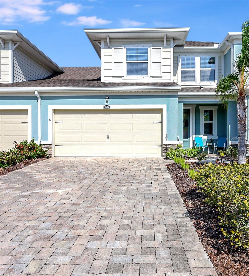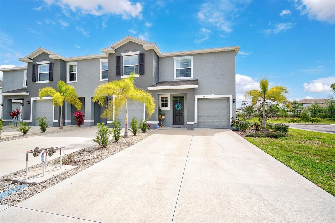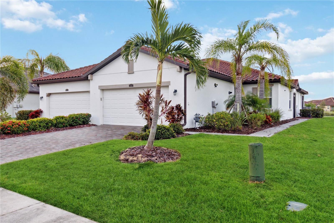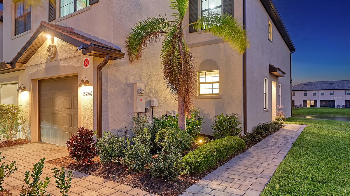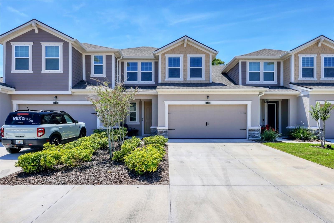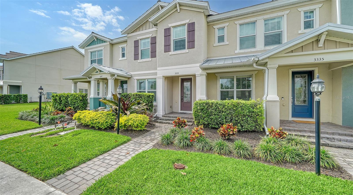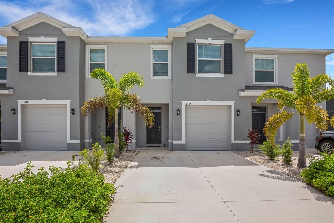11733 Meadowgate Place, BRADENTON, FL 34211
Property Photos
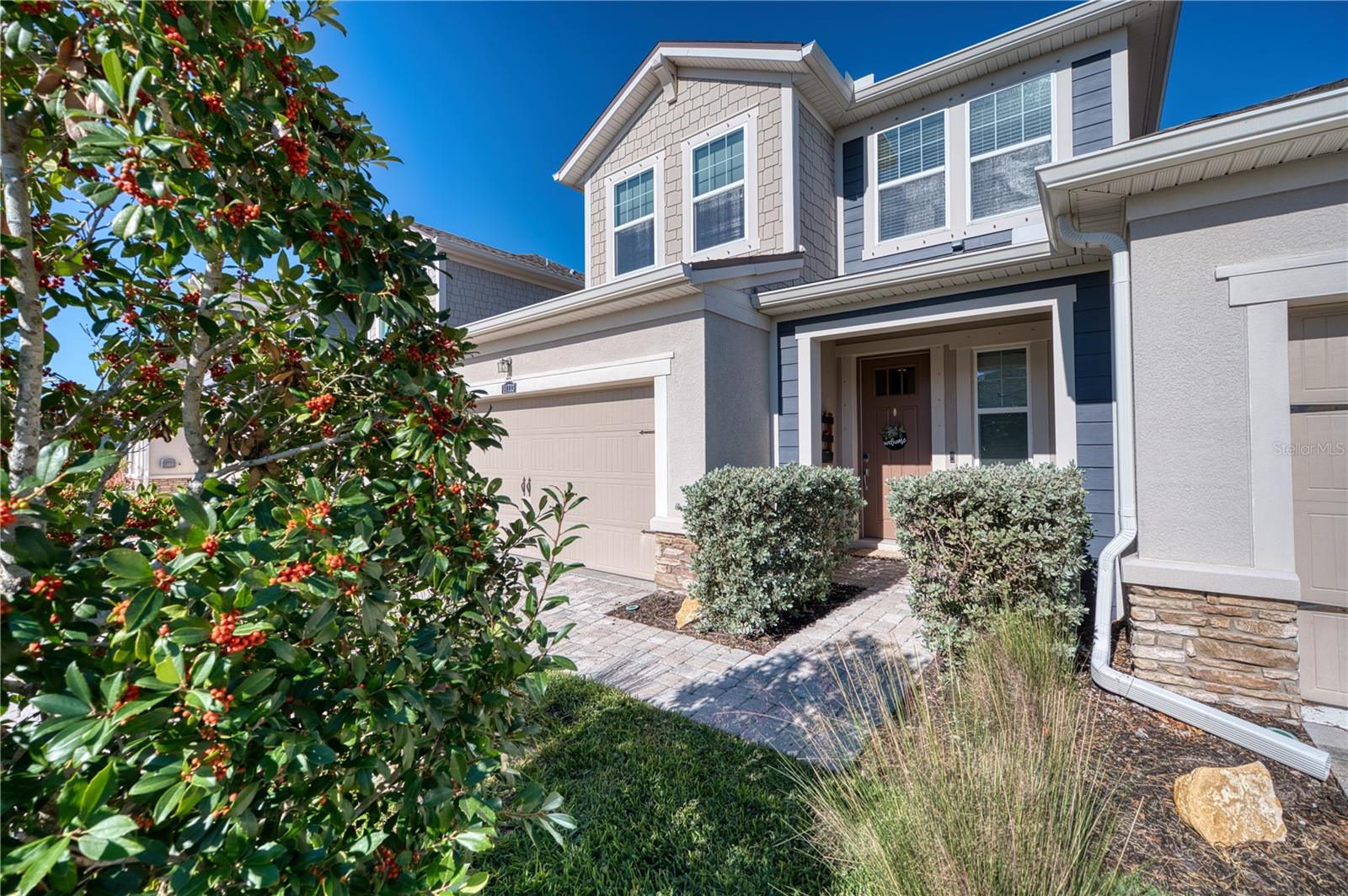
Would you like to sell your home before you purchase this one?
Priced at Only: $445,000
For more Information Call:
Address: 11733 Meadowgate Place, BRADENTON, FL 34211
Property Location and Similar Properties
- MLS#: A4631860 ( Residential )
- Street Address: 11733 Meadowgate Place
- Viewed: 4
- Price: $445,000
- Price sqft: $177
- Waterfront: No
- Year Built: 2016
- Bldg sqft: 2512
- Bedrooms: 3
- Total Baths: 3
- Full Baths: 2
- 1/2 Baths: 1
- Garage / Parking Spaces: 2
- Days On Market: 30
- Additional Information
- Geolocation: 27.4491 / -82.4247
- County: MANATEE
- City: BRADENTON
- Zipcode: 34211
- Subdivision: Harmony At Lakewood Ranch Ph I
- Elementary School: Gullett
- Middle School: Dr Mona Jain
- High School: Lakewood Ranch
- Provided by: ELLERMETS REALTY, INC
- Contact: Chris Schuetz
- 941-907-8250

- DMCA Notice
-
DescriptionWelcome to 11733 Meadowgate Place, a peaceful retreat nestled in the vibrant community of Harmony at Lakewood Ranch. As you step through the 8 ft doors, youre welcomed by beautiful wood look tile plank flooring and an open, airy design that feels like home. The kitchen is a dream, featuring 42 inch cabinets, granite countertops, stainless steel appliances, and the convenience of a whole house water filtration system with a kitchen osmosis system. The primary suite on the main floor offers a serene escape, complete with a tray ceiling, a spacious walk in closet, and a spa like bathroom featuring a soaking tub, a walk in shower, and elegant built in shelving. Upstairs, youll find a large bonus room, two additional bedrooms, a full bathroom, and an office/den that can easily double as a guest room. The screened in back porch is perfect for relaxing or entertaining while enjoying Floridas beautiful weather. Located in Harmony at Lakewood Ranch, this home offers access to incredible amenities, including a resort style pool, fitness center, and clubhouse, all just minutes from the areas best shopping, dining, and entertainment. With a brand new 2024 AC unit, freshly painted front door and thoughtful upgrades throughout, this home is move in ready and waiting for you. Schedule your private tour today and experience the charm and comfort of 11733 Meadowgate Place!
Payment Calculator
- Principal & Interest -
- Property Tax $
- Home Insurance $
- HOA Fees $
- Monthly -
Features
Building and Construction
- Covered Spaces: 0.00
- Exterior Features: Hurricane Shutters, Irrigation System, Lighting, Rain Gutters, Sidewalk, Sliding Doors
- Flooring: Carpet, Luxury Vinyl, Tile
- Living Area: 1800.00
- Roof: Shingle
Property Information
- Property Condition: Completed
Land Information
- Lot Features: Landscaped, Near Golf Course, Sidewalk, Paved
School Information
- High School: Lakewood Ranch High
- Middle School: Dr Mona Jain Middle
- School Elementary: Gullett Elementary
Garage and Parking
- Garage Spaces: 2.00
Eco-Communities
- Water Source: Public
Utilities
- Carport Spaces: 0.00
- Cooling: Central Air
- Heating: Central
- Pets Allowed: Yes
- Sewer: Public Sewer
- Utilities: Electricity Connected, Sewer Connected, Street Lights, Underground Utilities, Water Connected
Amenities
- Association Amenities: Clubhouse, Fitness Center, Maintenance, Playground, Pool, Recreation Facilities, Trail(s)
Finance and Tax Information
- Home Owners Association Fee Includes: Pool, Maintenance Structure, Maintenance Grounds, Maintenance, Recreational Facilities
- Home Owners Association Fee: 289.00
- Net Operating Income: 0.00
- Tax Year: 2024
Other Features
- Appliances: Dishwasher, Disposal, Dryer, Electric Water Heater, Kitchen Reverse Osmosis System, Microwave, Range, Refrigerator, Washer, Water Filtration System
- Association Name: Castle Group
- Country: US
- Interior Features: Ceiling Fans(s), Eat-in Kitchen, Kitchen/Family Room Combo, Living Room/Dining Room Combo, Primary Bedroom Main Floor, Split Bedroom, Stone Counters, Thermostat, Tray Ceiling(s), Walk-In Closet(s), Window Treatments
- Legal Description: LOT 255 HARMONY AT LAKEWOOD RANCH PHASE II SUBPHASES A AND B PI#5832.2510/9
- Levels: Two
- Area Major: 34211 - Bradenton/Lakewood Ranch Area
- Occupant Type: Owner
- Parcel Number: 583225109
- Style: Craftsman
- Zoning Code: PD-MU
Similar Properties
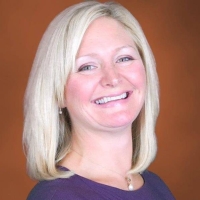
- Samantha Archer, Broker
- Tropic Shores Realty
- Mobile: 727.534.9276
- samanthaarcherbroker@gmail.com


