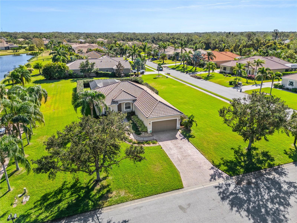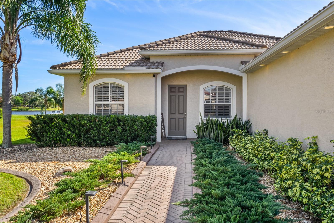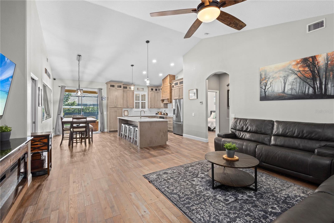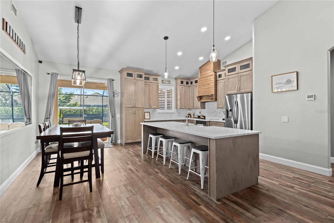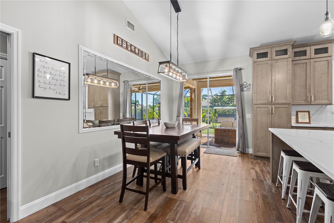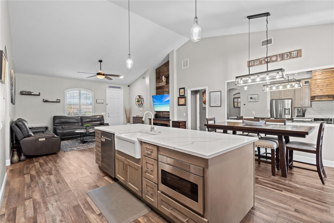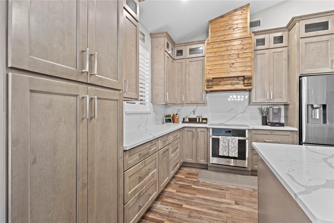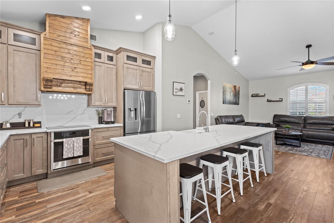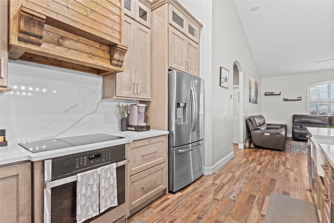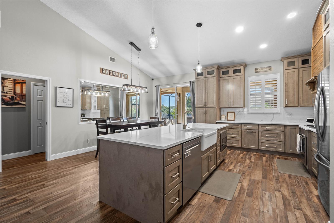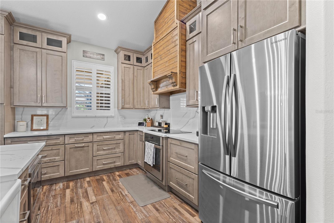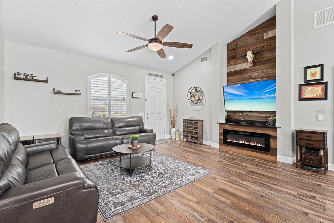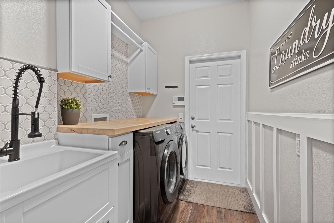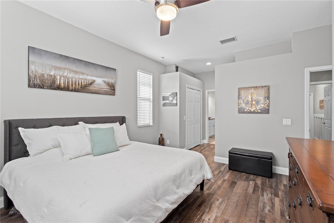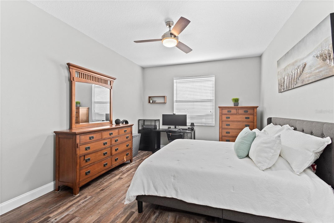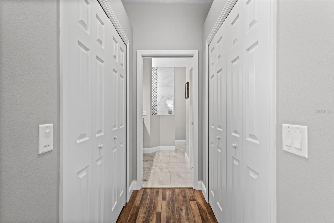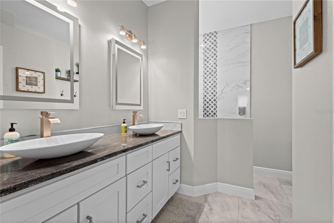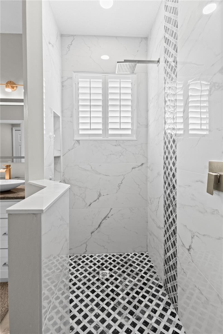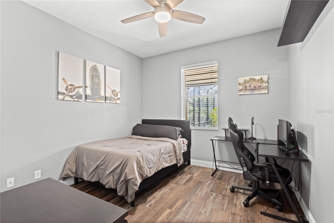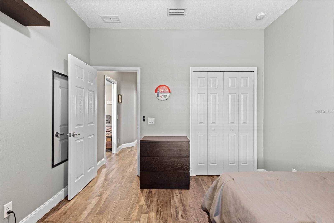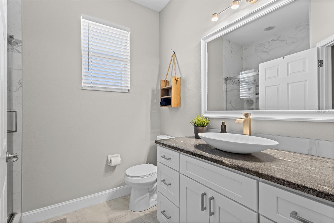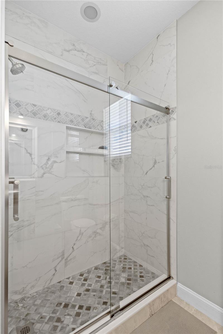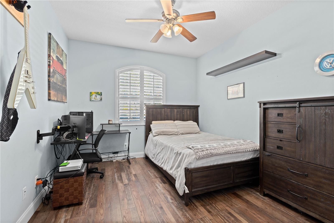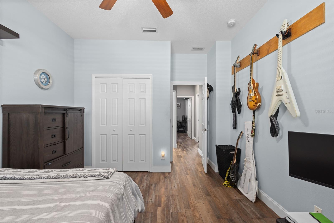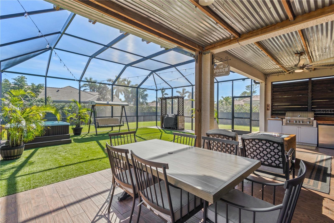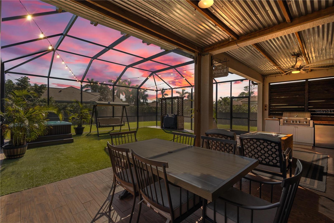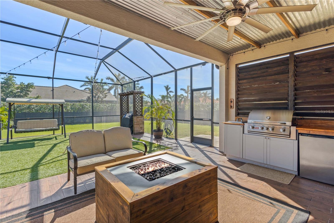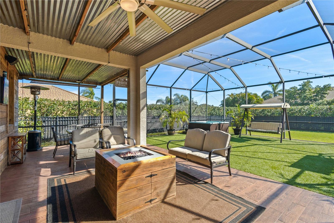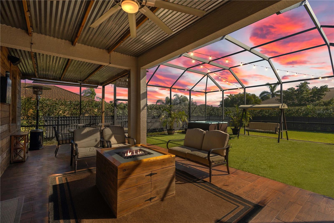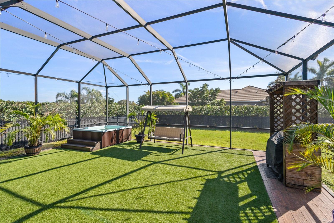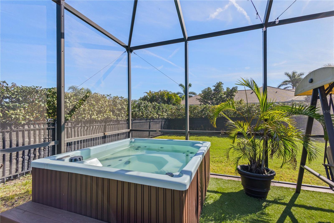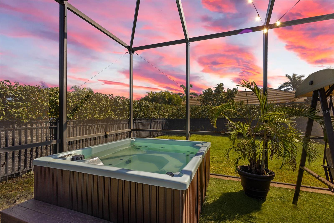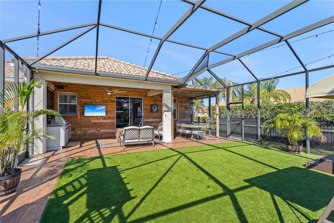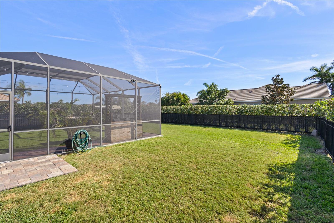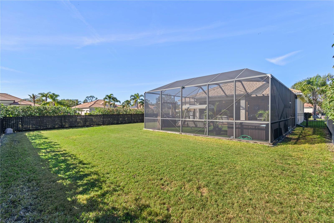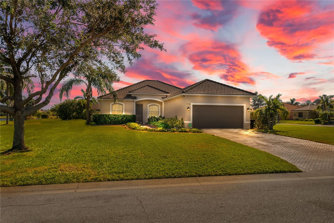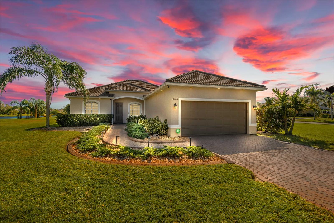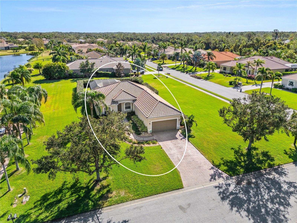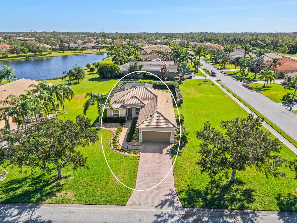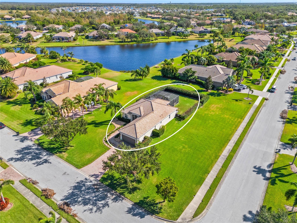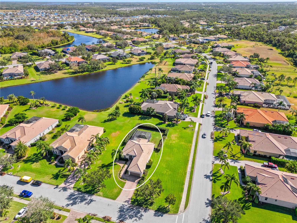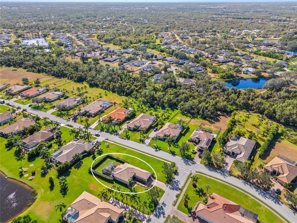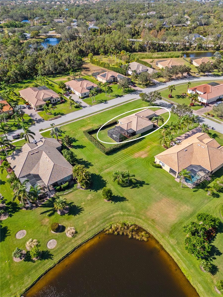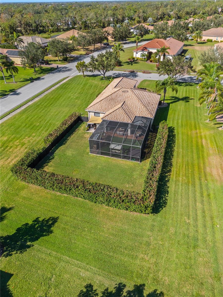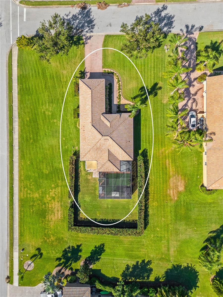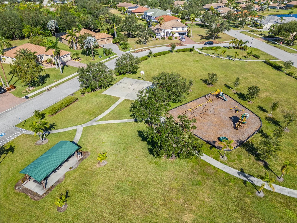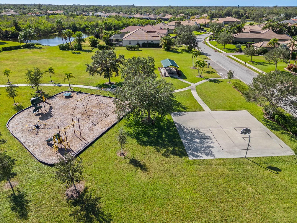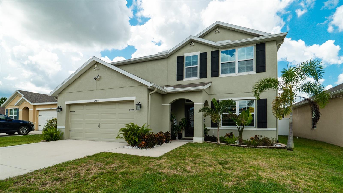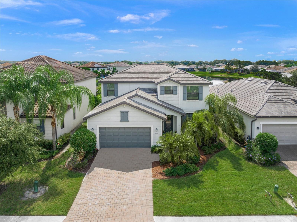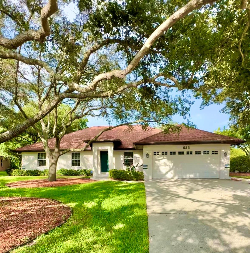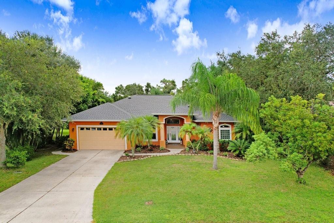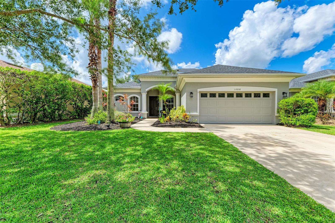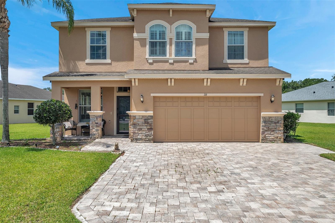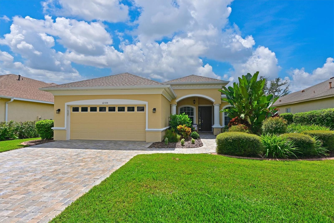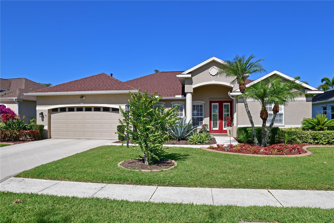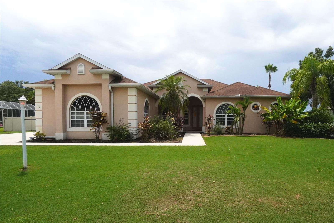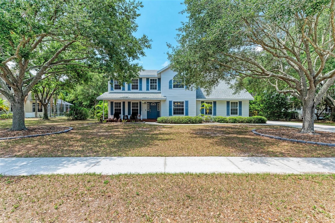14706 5th Terrace Ne, BRADENTON, FL 34212
Property Photos
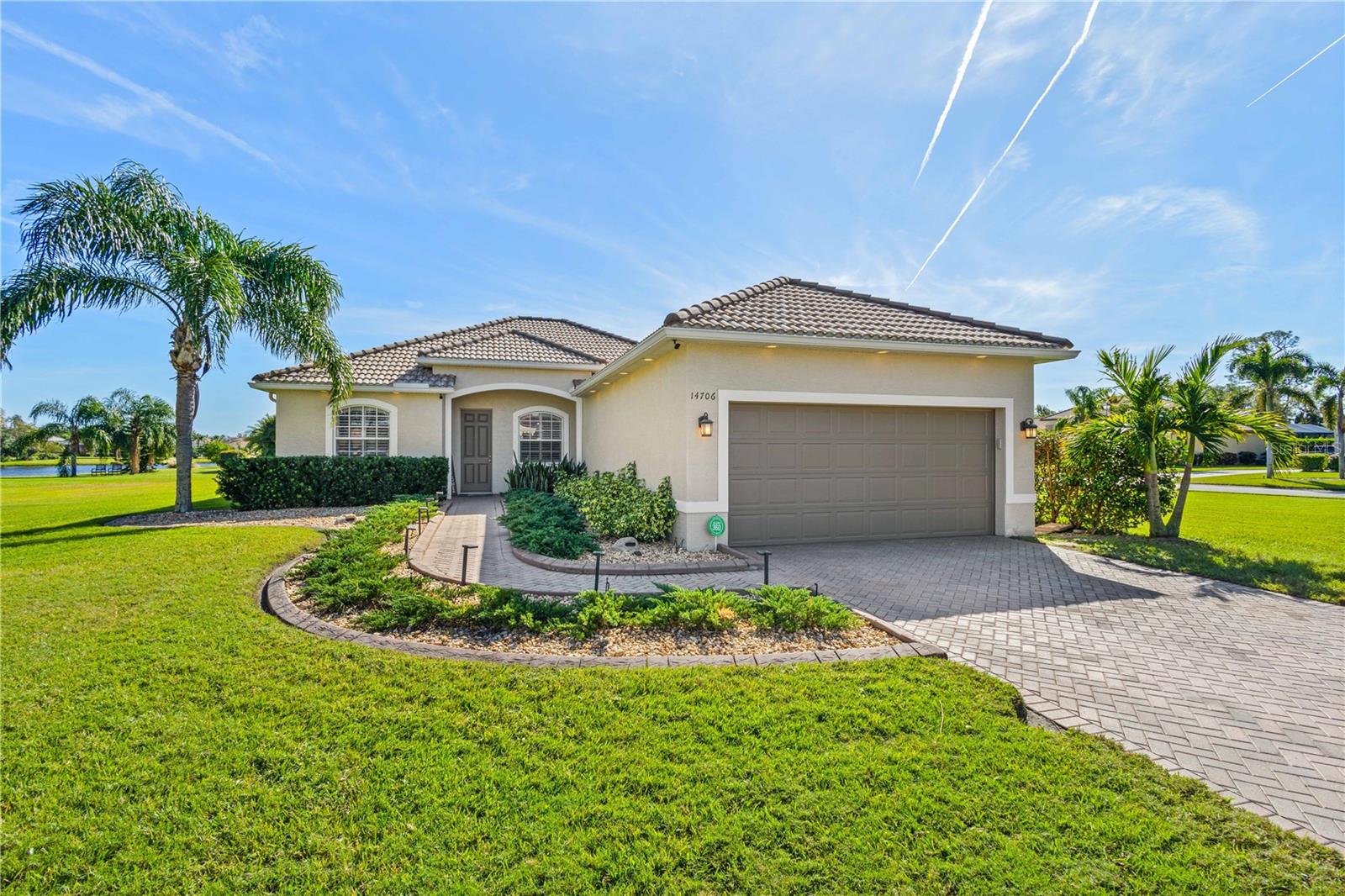
Would you like to sell your home before you purchase this one?
Priced at Only: $595,000
For more Information Call:
Address: 14706 5th Terrace Ne, BRADENTON, FL 34212
Property Location and Similar Properties
- MLS#: A4631924 ( Residential )
- Street Address: 14706 5th Terrace Ne
- Viewed: 1
- Price: $595,000
- Price sqft: $233
- Waterfront: No
- Year Built: 2010
- Bldg sqft: 2556
- Bedrooms: 3
- Total Baths: 2
- Full Baths: 2
- Garage / Parking Spaces: 3
- Days On Market: 12
- Additional Information
- Geolocation: 27.5061 / -82.3989
- County: MANATEE
- City: BRADENTON
- Zipcode: 34212
- Subdivision: Country Meadows Ph Ii
- Elementary School: Gene Witt Elementary
- Middle School: Carlos E. Haile Middle
- High School: Lakewood Ranch High
- Provided by: MICHAEL SAUNDERS & COMPANY
- Contact: Bianca Dwyer
- 941-907-9595

- DMCA Notice
-
DescriptionNestled on a desirable corner lot on a cul de sac street, this 3 bedroom, 2 bathroom home offers a perfect blend of style, functionality, and outdoor enjoyment. From its stunning interior upgrades to its inviting outdoor spaces, every detail has been thoughtfully designed for modern living. Step inside to discover an open concept floor plan with soaring ceilings and seamless luxury vinyl plank flooring throughout. The renovated kitchen is the heart of the home, boasting 42 inch cabinets, quartz countertops, and a spacious island with a farmhouse sink. The quartz backsplash adds a sleek and cohesive touch, enhancing the kitchen's modern aesthetic. Equipped with newer appliances, this kitchen is as beautiful as it is functional. The updated bathrooms continue the homes contemporary feel, while plantation shutters throughout add timeless elegance. The laundry room combines practicality and charm with another farmhouse sink, butcher block countertop, and ample cabinet space. Enjoy peace of mind with a newer AC system (replaced in 2023) featuring a soft start and a transferable warranty. The long tandem garage provides ample space for extra parking and overhead storage while being equipped with a split unit, making it perfect for a workshop or climate controlled storage. Step outside to your private retreat! The extended lanai, complete with turf and a fully equipped outdoor kitchen, is perfect for entertaining or unwinding. A hot tub, added in 2021elevates the backyard oasis to the next level. The fenced backyard ensures privacy with established landscaping creating a serene space for relaxation or play. Located in the sought after Country Meadows neighborhood, this home is close to top rated schools, shopping, and dining while offering easy access to major highways. With its array of upgrades and exceptional features, this property truly defines Florida living at its finest!
Payment Calculator
- Principal & Interest -
- Property Tax $
- Home Insurance $
- HOA Fees $
- Monthly -
Features
Building and Construction
- Builder Name: Medallion
- Covered Spaces: 0.00
- Exterior Features: Hurricane Shutters, Irrigation System, Outdoor Grill, Outdoor Kitchen, Private Mailbox, Sliding Doors
- Fencing: Fenced
- Flooring: Luxury Vinyl, Tile
- Living Area: 1608.00
- Roof: Tile
Property Information
- Property Condition: Completed
Land Information
- Lot Features: Corner Lot, Cul-De-Sac, Landscaped, Oversized Lot, Sidewalk, Street Dead-End
School Information
- High School: Lakewood Ranch High
- Middle School: Carlos E. Haile Middle
- School Elementary: Gene Witt Elementary
Garage and Parking
- Garage Spaces: 3.00
- Parking Features: Driveway, Garage Door Opener, Oversized, Tandem
Eco-Communities
- Water Source: Public
Utilities
- Carport Spaces: 0.00
- Cooling: Central Air
- Heating: Central, Heat Pump
- Pets Allowed: Yes
- Sewer: Public Sewer
- Utilities: Cable Connected, Electricity Connected, Sewer Connected, Sprinkler Recycled, Underground Utilities, Water Connected
Amenities
- Association Amenities: Basketball Court, Playground
Finance and Tax Information
- Home Owners Association Fee Includes: Common Area Taxes, Escrow Reserves Fund, Management, Recreational Facilities
- Home Owners Association Fee: 315.00
- Net Operating Income: 0.00
- Tax Year: 2024
Other Features
- Appliances: Cooktop, Dishwasher, Disposal, Electric Water Heater, Microwave, Range, Range Hood, Refrigerator
- Association Name: Alexia Gamundi
- Association Phone: 941-377-3419
- Country: US
- Furnished: Unfurnished
- Interior Features: Ceiling Fans(s), Eat-in Kitchen, High Ceilings, Kitchen/Family Room Combo, Open Floorplan, Primary Bedroom Main Floor, Solid Surface Counters, Solid Wood Cabinets, Split Bedroom, Thermostat, Walk-In Closet(s), Window Treatments
- Legal Description: LOT 2098 COUNTRY MEADOWS PHASE II PI#5563.2495/9
- Levels: One
- Area Major: 34212 - Bradenton
- Occupant Type: Owner
- Parcel Number: 556324959
- Possession: Close of Escrow
- View: Water
- Zoning Code: PDR
Similar Properties
Nearby Subdivisions
Brookside Estates
Coddington
Coddington Ph I
Copperlefe
Country Creek
Country Creek Ph I
Country Creek Ph Ii
Country Creek Ph Iii
Country Creek Sub Ph Iii
Country Meadow Ph Ii
Country Meadows Ph Ii
Cypress Creek Estates
Del Tierra Ph I
Del Tierra Ph Ii
Del Tierra Ph Iii
Gates Creek
Greenfield Plantation
Greenfield Plantation Ph I
Greyhawk Landing
Greyhawk Landing Ph 2
Greyhawk Landing Ph 3
Greyhawk Landing West Ph Ii
Greyhawk Landing West Ph Iva
Greyhawk Landing West Ph Va
Hagle Park
Hagle Park 1st Addition
Heritage Harbour River Strand
Heritage Harbour Subphase E
Heritage Harbour Subphase F
Heritage Harbour Subphase J
Hidden Oaks
Hillwood Preserve
Lighthouse Cove
Lighthouse Cove At Heritage Ha
Mill Creek Ph I
Mill Creek Ph Ii
Mill Creek Ph V
Mill Creek Ph V B
Mill Creek Ph Vi
Mill Creek Ph Viia
Mill Creek Ph Viib
Millbrook At Greenfield Planta
Not Applicable
Old Grove At Greenfield Ph Iii
Planters Manor At Greenfield P
River Strand
River Strand Heritage Harbour
River Strandheritage Harbour S
River Wind
Riverside Preserve
Riverside Preserve Ph 1
Riverside Preserve Ph Ii
Rye Wilderness
Rye Wilderness Estates Ph Iii
Rye Wilderness Estates Phase I
Stoneybrook At Heritage Harbou
Watercolor Place
Watercolor Place I
Waterlefe
Waterlefe Golf River Club
Winding River
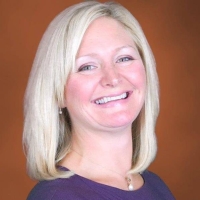
- Samantha Archer, Broker
- Tropic Shores Realty
- Mobile: 727.534.9276
- samanthaarcherbroker@gmail.com


