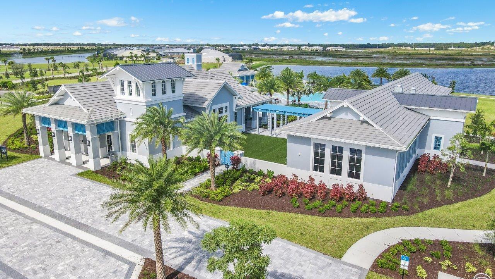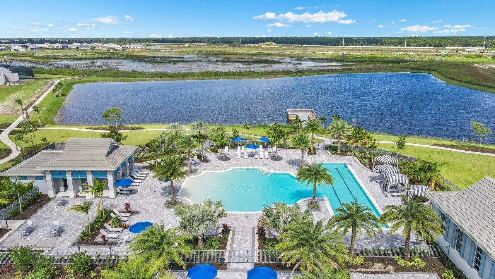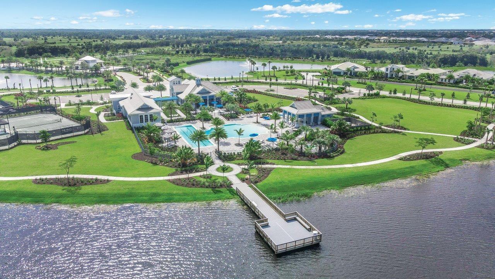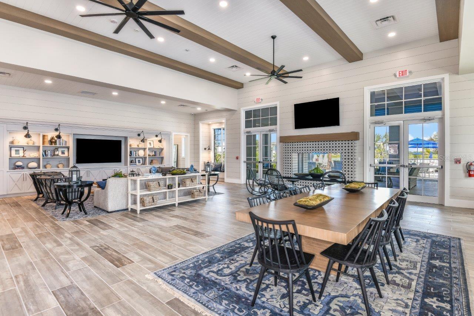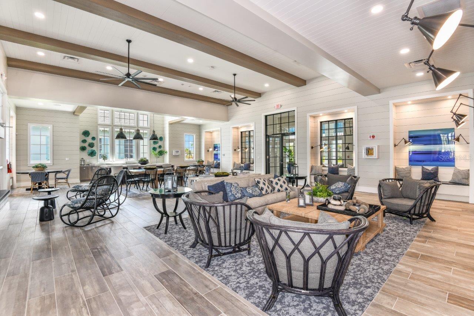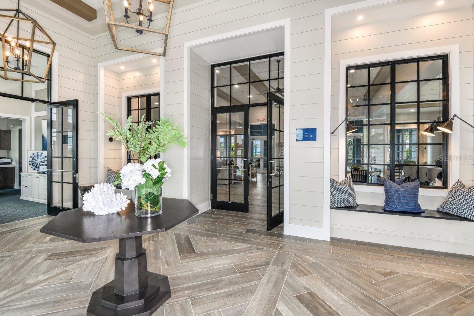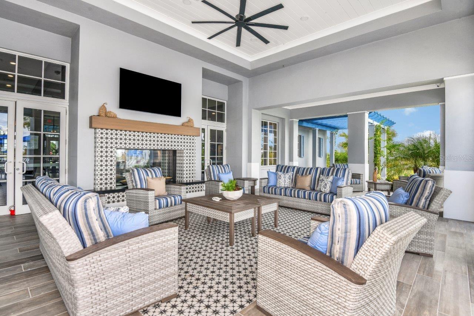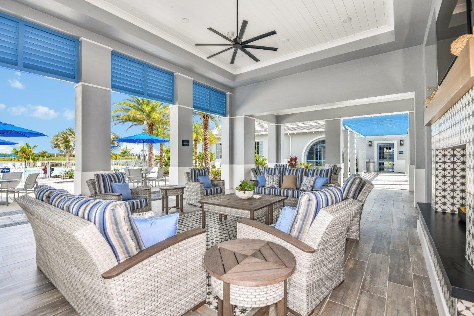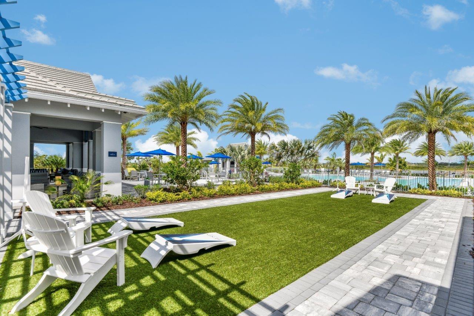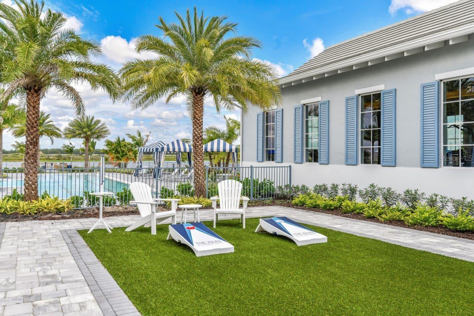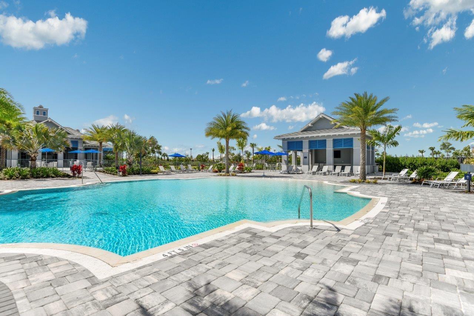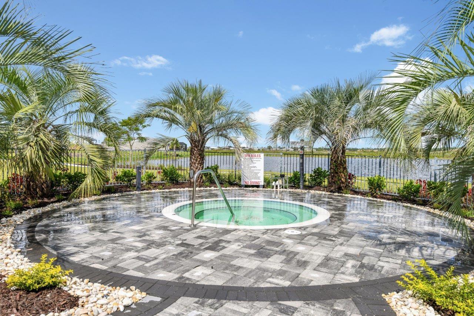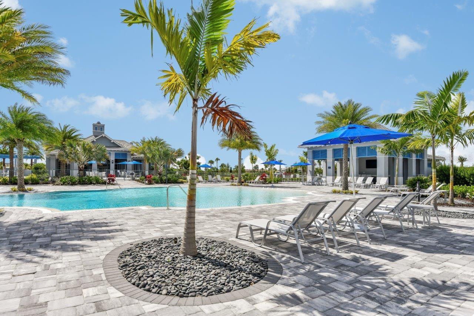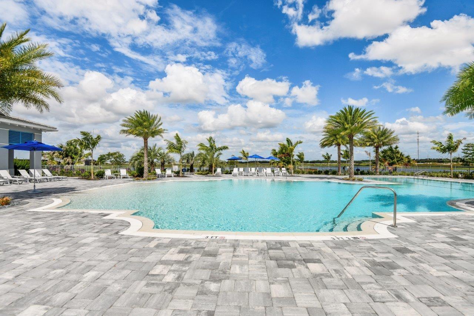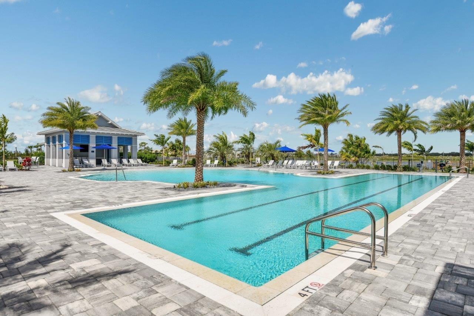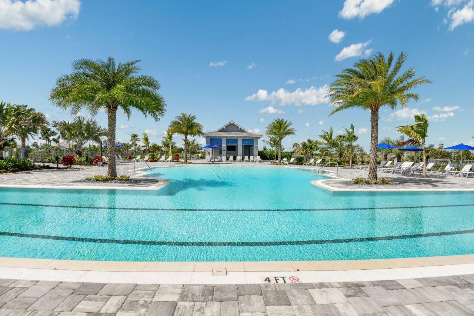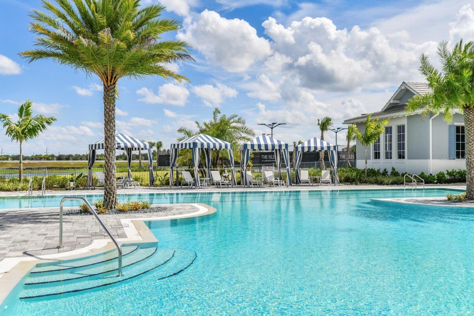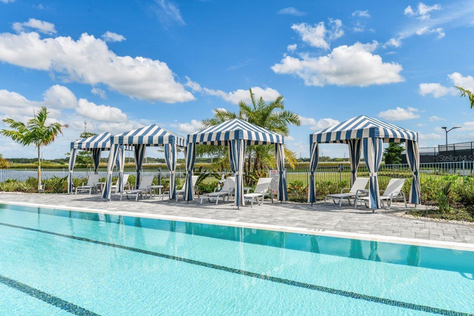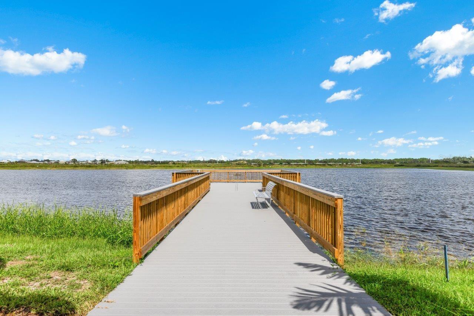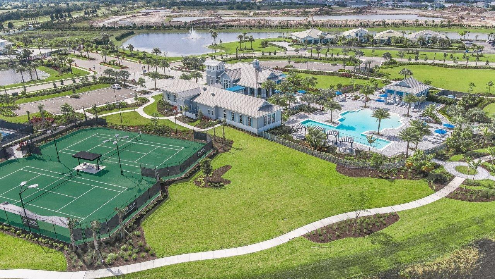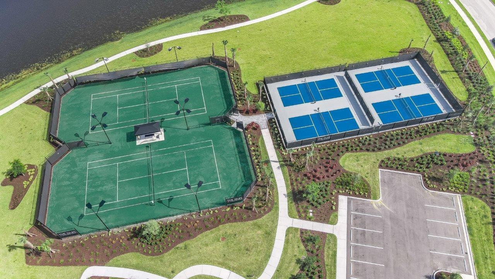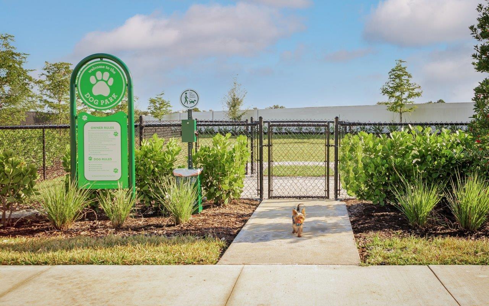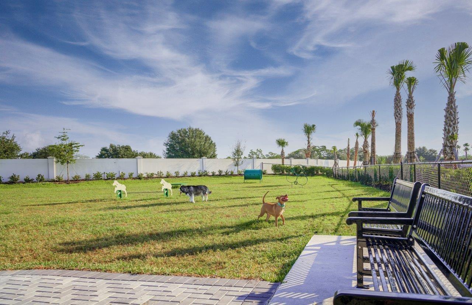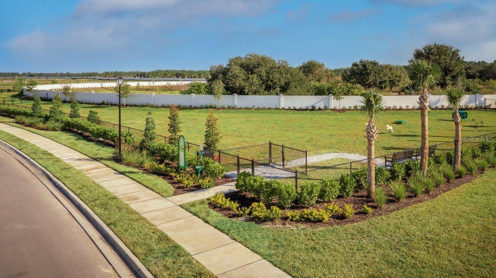17966 Palmiste Drive, BRADENTON, FL 34202
Property Photos
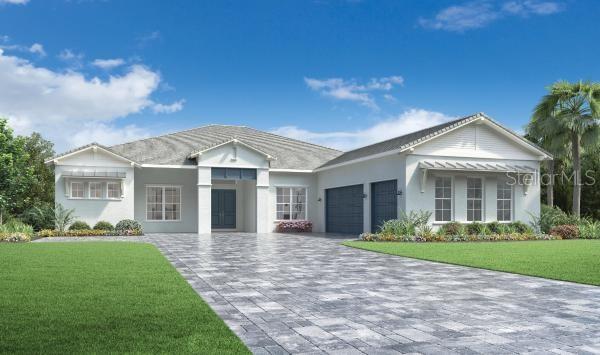
Would you like to sell your home before you purchase this one?
Priced at Only: $1,545,887
For more Information Call:
Address: 17966 Palmiste Drive, BRADENTON, FL 34202
Property Location and Similar Properties
- MLS#: A4632941 ( Residential )
- Street Address: 17966 Palmiste Drive
- Viewed: 1
- Price: $1,545,887
- Price sqft: $295
- Waterfront: No
- Year Built: 2024
- Bldg sqft: 5236
- Bedrooms: 4
- Total Baths: 6
- Full Baths: 4
- 1/2 Baths: 2
- Garage / Parking Spaces: 3
- Days On Market: 3
- Additional Information
- Geolocation: 27.3945 / -82.3541
- County: MANATEE
- City: BRADENTON
- Zipcode: 34202
- Subdivision: Isles At Lakewood Ranch Ph Ii
- Elementary School: Robert E Willis Elementary
- Middle School: Nolan Middle
- High School: Lakewood Ranch High
- Provided by: TAMPA TBI REALTY LLC
- Contact: Jordan Makowski
- 941-279-4055

- DMCA Notice
-
DescriptionUnder Construction. The Maxwell Caribbean home design welcomes you with an open concept floor plan and expertly designed finishes. This quick move in home is perfect for the way you live and includes an open concept kitchen connecting to the main living area with prime access to the outdoor patio. A luxurious primary bathroom boasts stone countertops, dual sinks, and a private toilet area. A private flex space extends the possibilities of this home, creating plenty of space for personalization. Take in the fresh air with the home's covered patio, including a cabana bath and outdoor kitchen prep package that enhance your outdoor living space. The inviting covered entry leads you to the impressive foyer and private office. The gourmet kitchen features a large center island and direct access to the dining room, great room, and covered lanai. The primary bedroom suite features a coffered ceiling, spacious walk in closets, and a luxury primary bathroom that includes dual vanities, a private water closet, an oversized garden tub, and a frameless glass shower. The low maintenance community includes resort style amenities and is situated near everyday conveniences. Schedule an appointment today!
Payment Calculator
- Principal & Interest -
- Property Tax $
- Home Insurance $
- HOA Fees $
- Monthly -
Features
Building and Construction
- Builder Model: Maxwell Caribbean
- Builder Name: James David Moore
- Covered Spaces: 0.00
- Exterior Features: Irrigation System, Sidewalk, Sliding Doors
- Flooring: Luxury Vinyl, Tile
- Living Area: 3655.00
- Roof: Tile
Property Information
- Property Condition: Under Construction
Land Information
- Lot Features: Landscaped, Paved
School Information
- High School: Lakewood Ranch High
- Middle School: Nolan Middle
- School Elementary: Robert E Willis Elementary
Garage and Parking
- Garage Spaces: 3.00
Eco-Communities
- Water Source: Public
Utilities
- Carport Spaces: 0.00
- Cooling: Central Air
- Heating: Central
- Pets Allowed: Yes
- Sewer: Public Sewer
- Utilities: Cable Available, Electricity Connected, Natural Gas Connected, Sewer Connected, Water Connected
Amenities
- Association Amenities: Clubhouse, Fence Restrictions, Fitness Center, Gated, Pickleball Court(s), Playground, Pool, Recreation Facilities, Spa/Hot Tub, Tennis Court(s)
Finance and Tax Information
- Home Owners Association Fee Includes: Pool, Maintenance Grounds, Recreational Facilities
- Home Owners Association Fee: 1305.00
- Net Operating Income: 0.00
- Tax Year: 2023
Other Features
- Appliances: Built-In Oven, Cooktop, Dishwasher, Disposal, Microwave, Range Hood, Tankless Water Heater
- Association Name: FirstService Residential / Todd Vance
- Country: US
- Furnished: Unfurnished
- Interior Features: Pest Guard System, Primary Bedroom Main Floor, Tray Ceiling(s), Walk-In Closet(s)
- Legal Description: LOT 318, ISLES AT LAKEWOOD RANCH PH III PI #5890.2015/9
- Levels: One
- Area Major: 34202 - Bradenton/Lakewood Ranch/Lakewood Rch
- Occupant Type: Vacant
- Parcel Number: 589020159
- Style: Coastal
- Zoning Code: RESI
Nearby Subdivisions
0587600 River Club South Subph
Braden Woods Ph I
Braden Woods Ph Iii
Braden Woods Ph Vi
Concession Ph I
Concession Ph Ii Blk A
Concession Ph Ii Blk B Ph Iii
Country Club East At Lakewd Rn
Country Club East At Lakewood
Del Webb Ph Ia
Del Webb Ph Ib Subphases D F
Del Webb Ph Ii Subphases 2a 2b
Del Webb Ph Iii Subph 3a 3b 3
Del Webb Ph V Subph 5a 5b 5c
Foxwood At Panther Ridge
Greenbrook Village Subphase Y
Isles At Lakewood Ranch Ph Ia
Isles At Lakewood Ranch Ph Ii
Lake Club
Lakewood Ranch
Lakewood Ranch Country Club Vi
Not Applicable
Panther Ridge
Preserve At Panther Ridge Ph I
Preserve At Panther Ridge Ph V
River Club North Lts 113147
River Club North Lts 185
River Club South
River Club South Subphase I
River Club South Subphase Ii
River Club South Subphase Iii
River Club South Subphase Iv
River Club South Subphase Vb1
River Club South Subphase Vb3
Woodborne Terrace Subdivision

- Samantha Archer, Broker
- Tropic Shores Realty
- Mobile: 727.534.9276
- samanthaarcherbroker@gmail.com


