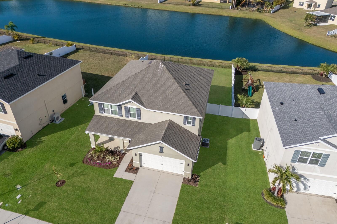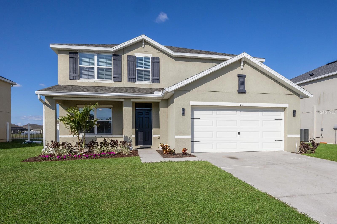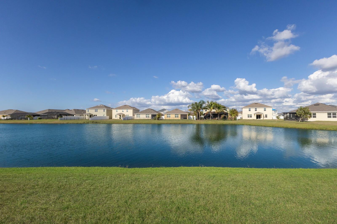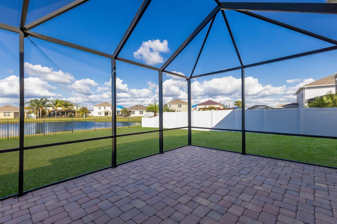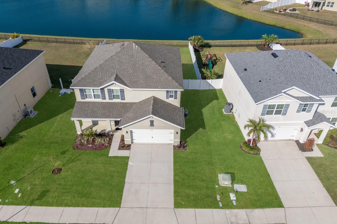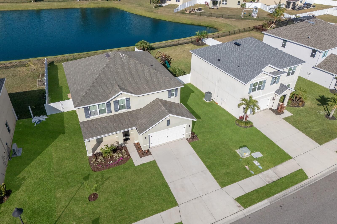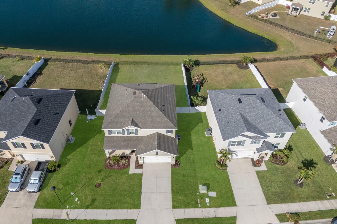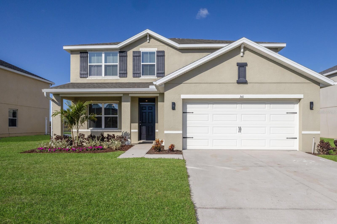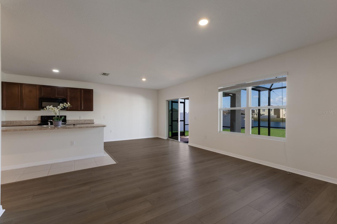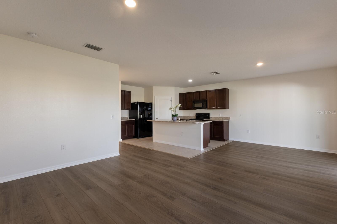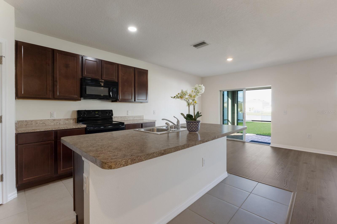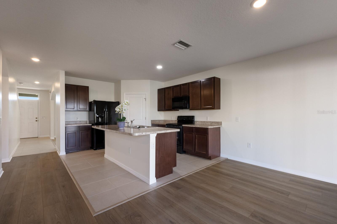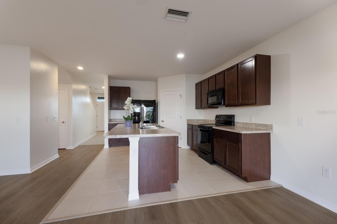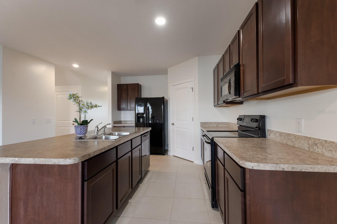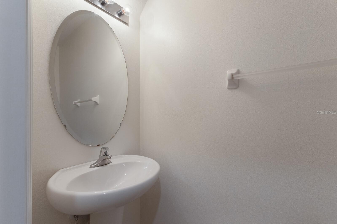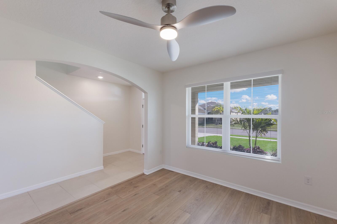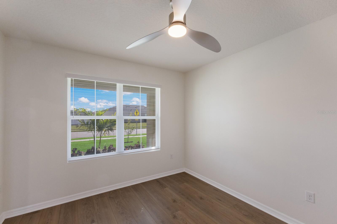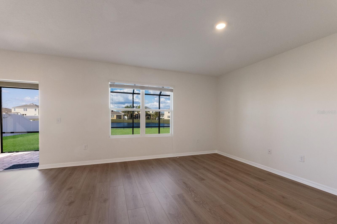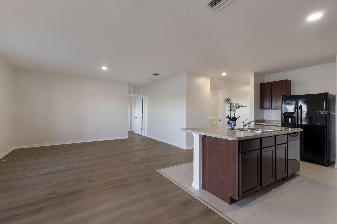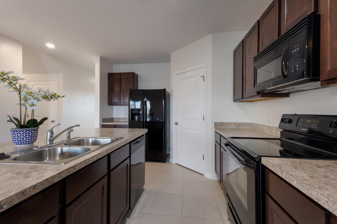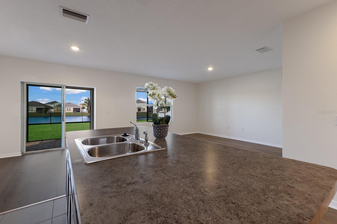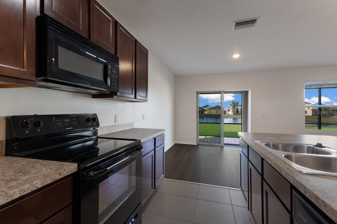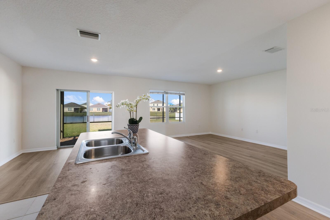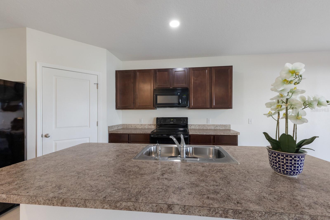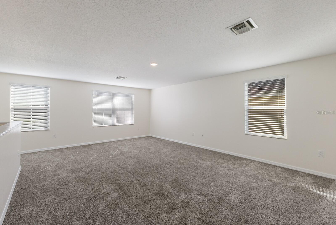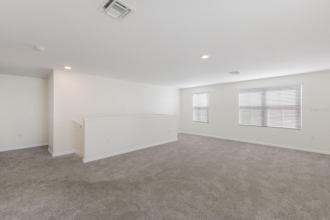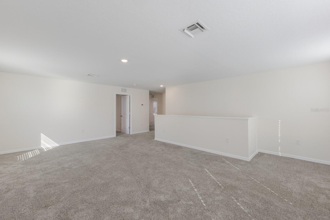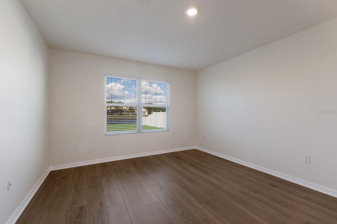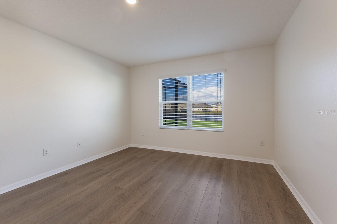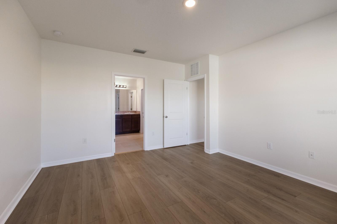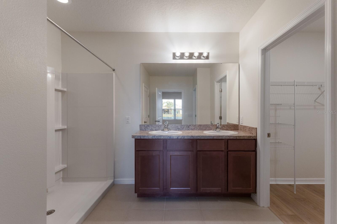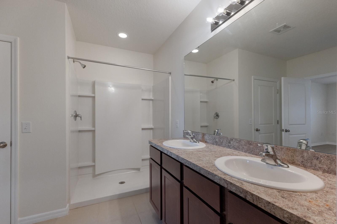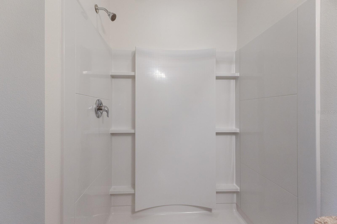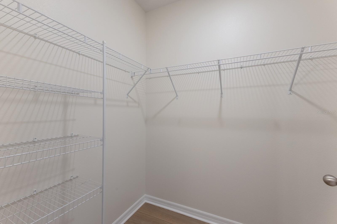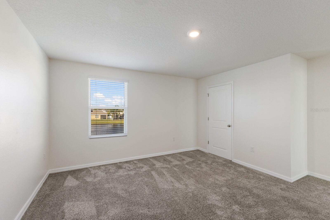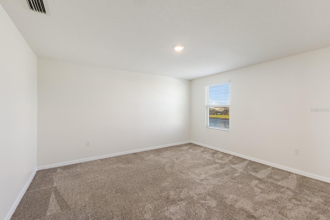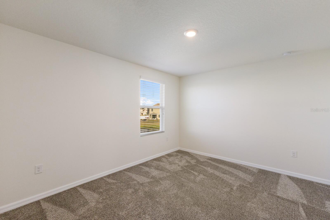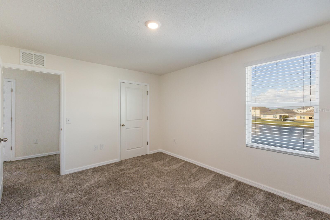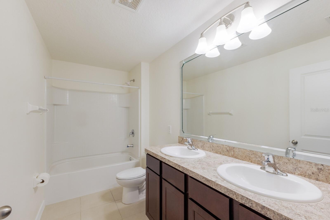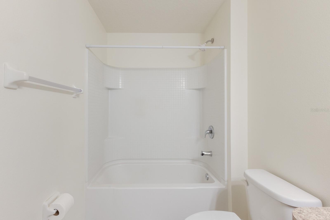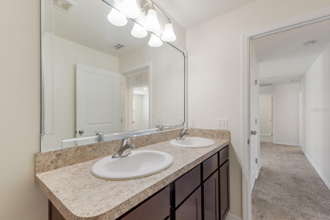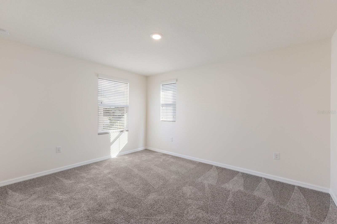341 Grande Vista Boulevard, BRADENTON, FL 34212
Property Photos
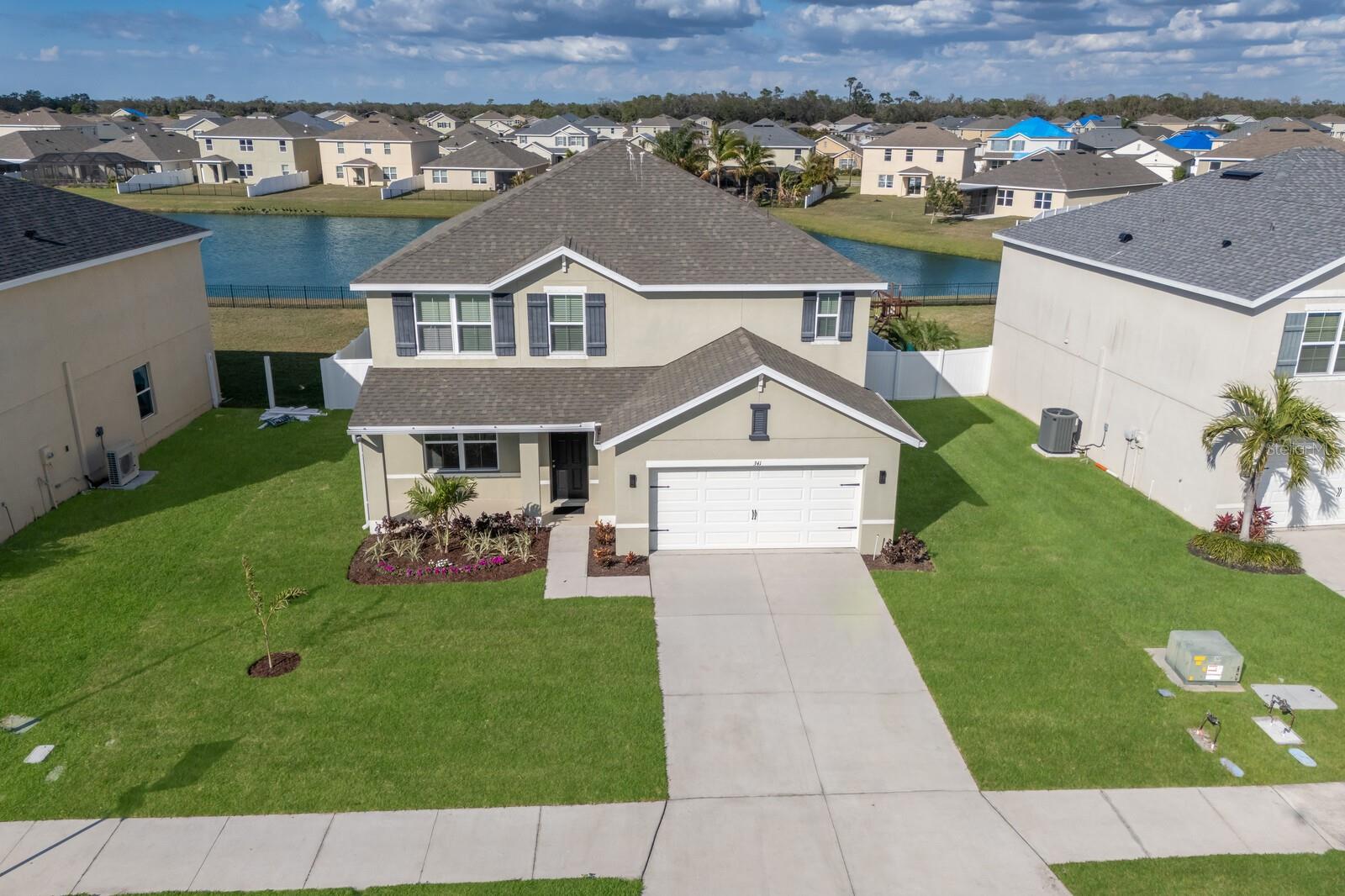
Would you like to sell your home before you purchase this one?
Priced at Only: $469,000
For more Information Call:
Address: 341 Grande Vista Boulevard, BRADENTON, FL 34212
Property Location and Similar Properties






- MLS#: A4633250 ( Residential )
- Street Address: 341 Grande Vista Boulevard
- Viewed: 13
- Price: $469,000
- Price sqft: $132
- Waterfront: No
- Year Built: 2017
- Bldg sqft: 3545
- Bedrooms: 5
- Total Baths: 3
- Full Baths: 2
- 1/2 Baths: 1
- Garage / Parking Spaces: 2
- Days On Market: 43
- Additional Information
- Geolocation: 27.5026 / -82.3876
- County: MANATEE
- City: BRADENTON
- Zipcode: 34212
- Subdivision: Del Tierra Ph Iii
- Elementary School: Gene Witt Elementary
- Middle School: Carlos E. Haile Middle
- High School: Parrish Community High
- Provided by: FINE PROPERTIES
- Contact: Shari Norwick PA
- 941-782-0000

- DMCA Notice
Description
One or more photo(s) has been virtually staged. MOTIVATED SELLER! RESORT LIVING awaits in this newly renovated 5 BEDROOM PLUS DEN residence nestled in the gated community of Del Tierra. This home offers breathtaking lake views and sunsets from your expansive brick paver covered lanai. So many new enhancements including BRAND NEW ROOF 2025, NEW Luxury vinyl plank flooring, entire home has been freshly painted with a beautiful neutral palette, new sod and landscaping, and modern lighting throughout. The open floorplan flows effortlessly from great room to kitchen and dining area creating a space for family get togethers, wonderful meals, and movie nights. So many possibilities to add your designer touches to this main level heart of the home. The primary bedroom is thoughtfully positioned downstairs, adorned with brand new luxury vinyl plank flooring that exudes elegance. The 2 car garage is immaculate, featuring a freshly painted floor with Sherwin Williams concrete stain. Enjoy peace of mind with hurricane shutters and a fully enclosed yard with vinyl fencing on the sides and wrought iron fencing in the rear for you to enjoy the peaceful waterview. The expansive 24 x 20 second floor bonus room provides versatile space for entertainment or relaxation, while ample storage under the stairs keeps your living areas clutter free. With NO CDD fees and low HOA fees at $135 per month, this property masterfully combines style, comfort, and practicality. Amenities in Del Tierra include resort style pool, covered area for poolside get togethers, fitness center, and playground. Situated just minutes from Lakewood Ranch and a short drive to the UTC Mall and Gulf Beaches. Don't miss the opportunity to make this lakeside oasis your private retreat!
Description
One or more photo(s) has been virtually staged. MOTIVATED SELLER! RESORT LIVING awaits in this newly renovated 5 BEDROOM PLUS DEN residence nestled in the gated community of Del Tierra. This home offers breathtaking lake views and sunsets from your expansive brick paver covered lanai. So many new enhancements including BRAND NEW ROOF 2025, NEW Luxury vinyl plank flooring, entire home has been freshly painted with a beautiful neutral palette, new sod and landscaping, and modern lighting throughout. The open floorplan flows effortlessly from great room to kitchen and dining area creating a space for family get togethers, wonderful meals, and movie nights. So many possibilities to add your designer touches to this main level heart of the home. The primary bedroom is thoughtfully positioned downstairs, adorned with brand new luxury vinyl plank flooring that exudes elegance. The 2 car garage is immaculate, featuring a freshly painted floor with Sherwin Williams concrete stain. Enjoy peace of mind with hurricane shutters and a fully enclosed yard with vinyl fencing on the sides and wrought iron fencing in the rear for you to enjoy the peaceful waterview. The expansive 24 x 20 second floor bonus room provides versatile space for entertainment or relaxation, while ample storage under the stairs keeps your living areas clutter free. With NO CDD fees and low HOA fees at $135 per month, this property masterfully combines style, comfort, and practicality. Amenities in Del Tierra include resort style pool, covered area for poolside get togethers, fitness center, and playground. Situated just minutes from Lakewood Ranch and a short drive to the UTC Mall and Gulf Beaches. Don't miss the opportunity to make this lakeside oasis your private retreat!
Payment Calculator
- Principal & Interest -
- Property Tax $
- Home Insurance $
- HOA Fees $
- Monthly -
For a Fast & FREE Mortgage Pre-Approval Apply Now
Apply Now
 Apply Now
Apply NowFeatures
Building and Construction
- Builder Model: Elle
- Covered Spaces: 0.00
- Exterior Features: Hurricane Shutters, Irrigation System, Lighting, Rain Gutters, Sidewalk, Sliding Doors
- Fencing: Fenced, Other, Vinyl
- Flooring: Carpet, Luxury Vinyl, Tile
- Living Area: 2884.00
- Roof: Shingle
School Information
- High School: Parrish Community High
- Middle School: Carlos E. Haile Middle
- School Elementary: Gene Witt Elementary
Garage and Parking
- Garage Spaces: 2.00
- Open Parking Spaces: 0.00
- Parking Features: Driveway, Ground Level
Eco-Communities
- Water Source: Public
Utilities
- Carport Spaces: 0.00
- Cooling: Central Air
- Heating: Central
- Pets Allowed: Cats OK, Dogs OK, Yes
- Sewer: Public Sewer
- Utilities: BB/HS Internet Available, Cable Available, Electricity Connected, Public, Sewer Connected, Underground Utilities, Water Connected
Amenities
- Association Amenities: Fitness Center, Gated, Playground, Pool, Recreation Facilities
Finance and Tax Information
- Home Owners Association Fee Includes: Pool, Escrow Reserves Fund, Management, Recreational Facilities
- Home Owners Association Fee: 135.00
- Insurance Expense: 0.00
- Net Operating Income: 0.00
- Other Expense: 0.00
- Tax Year: 2024
Other Features
- Appliances: Dishwasher, Disposal, Dryer, Electric Water Heater, Microwave, Range, Refrigerator, Washer
- Association Name: C&S Community Management / Logan Pizano
- Association Phone: 941-744-9009
- Country: US
- Interior Features: Ceiling Fans(s), Eat-in Kitchen, Kitchen/Family Room Combo, Primary Bedroom Main Floor, Solid Surface Counters, Solid Wood Cabinets, Walk-In Closet(s)
- Legal Description: LOT 476 DEL TIERRA PHASE III PI#5567.2385/9
- Levels: Two
- Area Major: 34212 - Bradenton
- Occupant Type: Vacant
- Parcel Number: 556723859
- View: Water
- Views: 13
- Zoning Code: PD-R
Nearby Subdivisions
Coach Homes At Cuddy Cove Ph 4
Coddington
Coddington Ph I
Coddington Ph Ii
Copperlefe
Country Creek
Country Creek Ph I
Country Creek Ph Ii
Country Creek Ph Iii
Country Meadows Ph Ii
Cypress Creek Estates
Del Tierra
Del Tierra Ph I
Del Tierra Ph Ii
Del Tierra Ph Iii
Del Tierra Ph Ivb Ivc
Gates Creek
Greenfield Plantation
Greenfield Plantation Ph I
Greyhawk Landing
Greyhawk Landing Ph 1
Greyhawk Landing Ph 2
Greyhawk Landing Ph 3
Greyhawk Landing West Ph Ii
Greyhawk Landing West Ph Iva
Greyhawk Landing West Ph Va
Greyhawk Landing West Ph Vb
Hagle Park
Heritage Harbour
Heritage Harbour River Strand
Heritage Harbour Subphase E
Heritage Harbour Subphase F
Heritage Harbour Subphase J
Hidden Oaks
Hillwood Ph I Ii Iii
Hillwood Preserve
Lighthouse Cove At Heritage Ha
Magnolia Ranch
Mill Creek
Mill Creek Ph Iii
Mill Creek Ph Iv
Mill Creek Ph V
Mill Creek Ph V B
Mill Creek Ph Vb
Mill Creek Ph Viia
Mill Creek Ph Viib
Millbrook At Greenfield Planta
Not Applicable
Old Grove At Greenfield Ph Ii
Old Grove At Greenfield Ph Iii
Osprey Landing
Palm Grove At Lakewood Ranch
Raven Crest
River Strand
River Strand Heritage Harbour
River Strandheritage Harbour
River Strandheritage Harbour S
River Wind
Riverside Preserve
Riverside Preserve Ph 1
Riverside Preserve Ph Ii
Rye Wilderness
Rye Wilderness Estates Ph I
Rye Wilderness Estates Ph Ii
Rye Wilderness Estates Ph Iii
Rye Wilderness Estates Ph Iv
Stoneybrook
Stoneybrook At Heritage H Spa
Stoneybrook At Heritage Harbou
The Villas At Christian Retrea
Watercolor Place
Watercolor Place I
Waterlefe
Waterlefe Golf River Club
Waterlefe Golf River Club Un1
Waterlefe Golf River Club Un9
Waterline Rd. Area 4612
Winding River
Contact Info

- Samantha Archer, Broker
- Tropic Shores Realty
- Mobile: 727.534.9276
- samanthaarcherbroker@gmail.com



