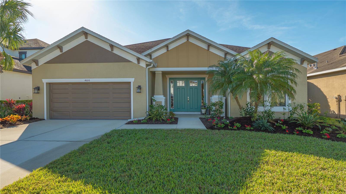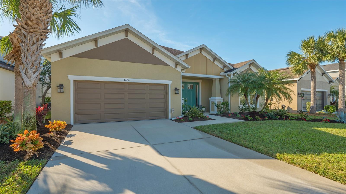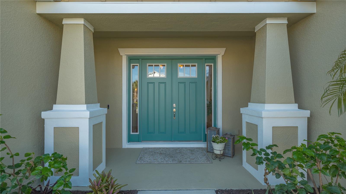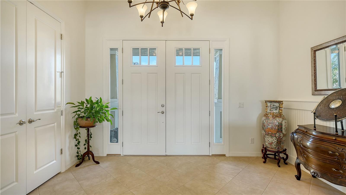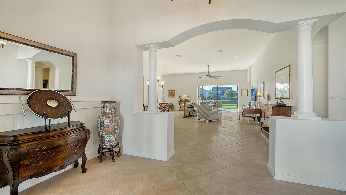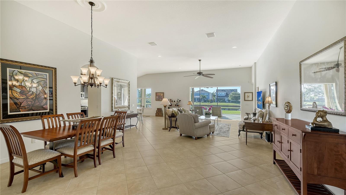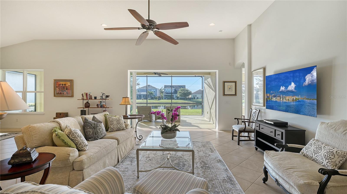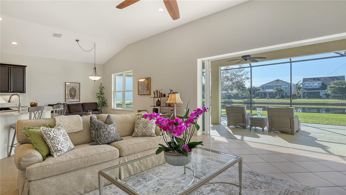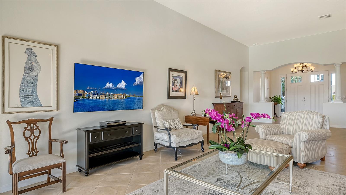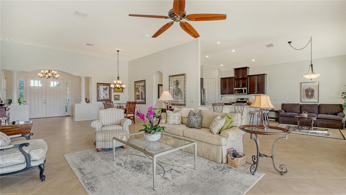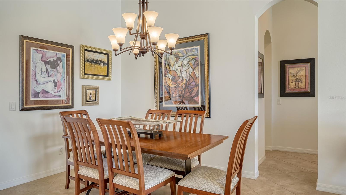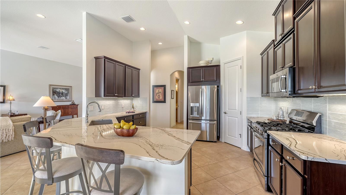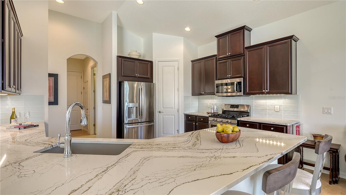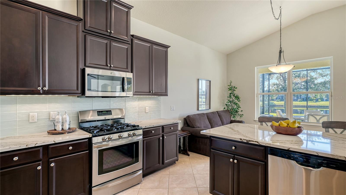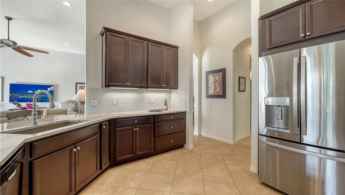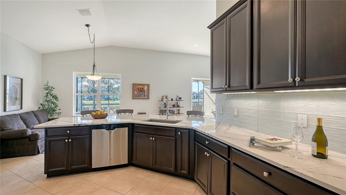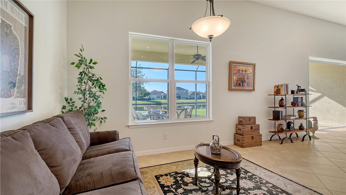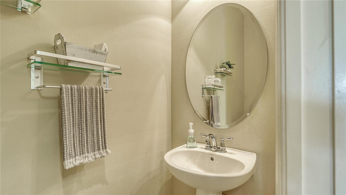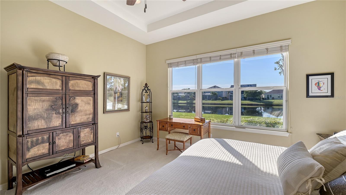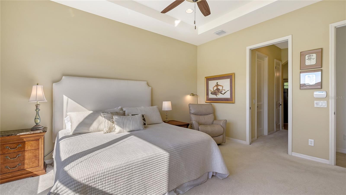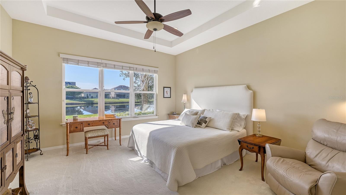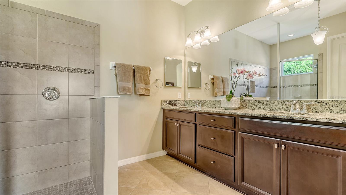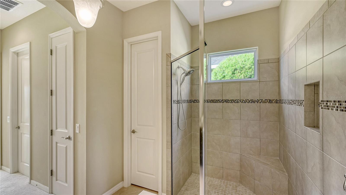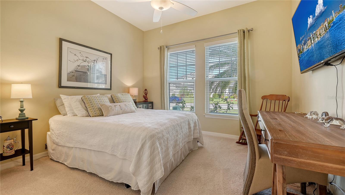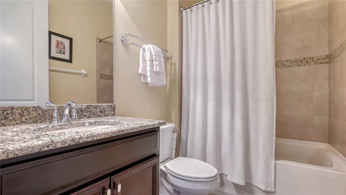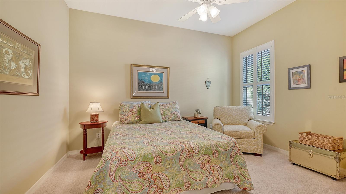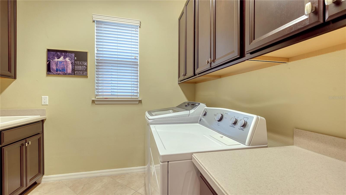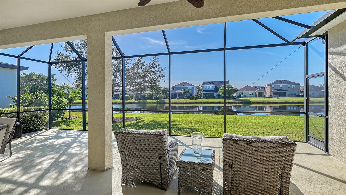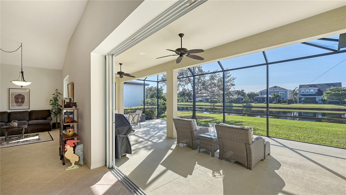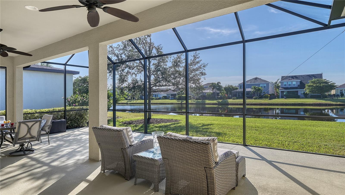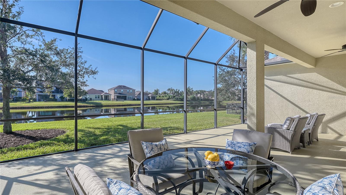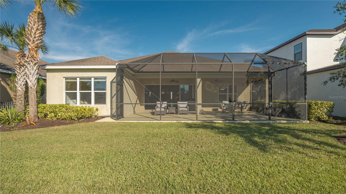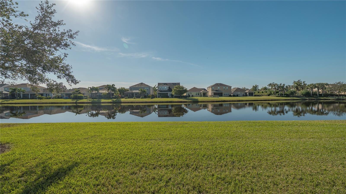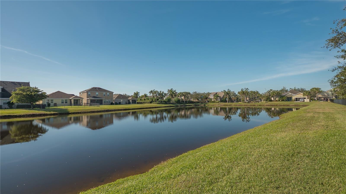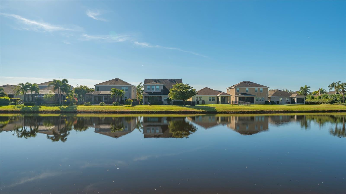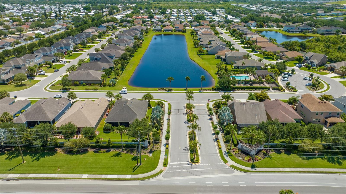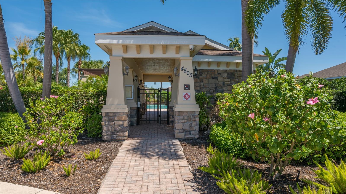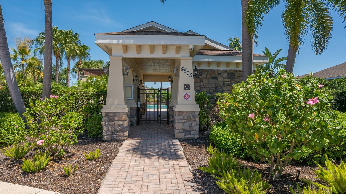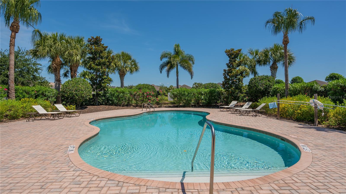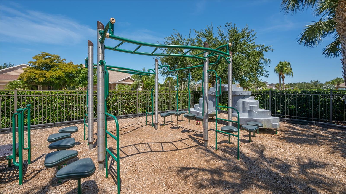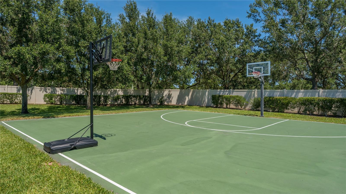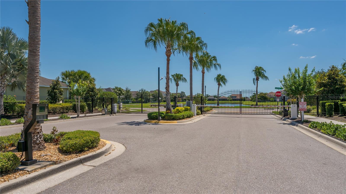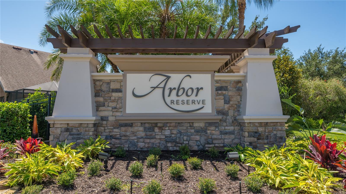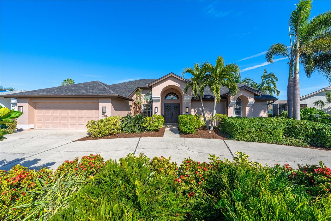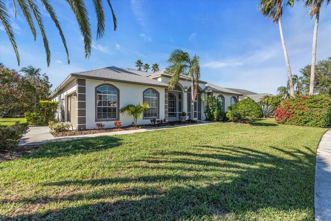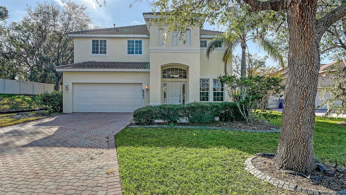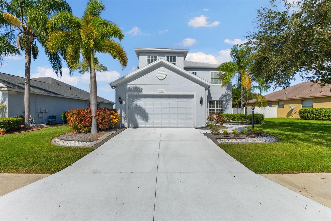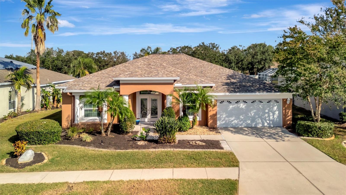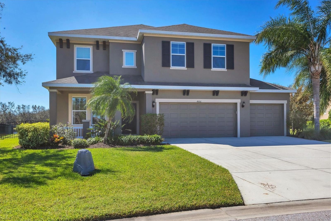4606 Arbor Gate Drive, BRADENTON, FL 34203
Property Photos
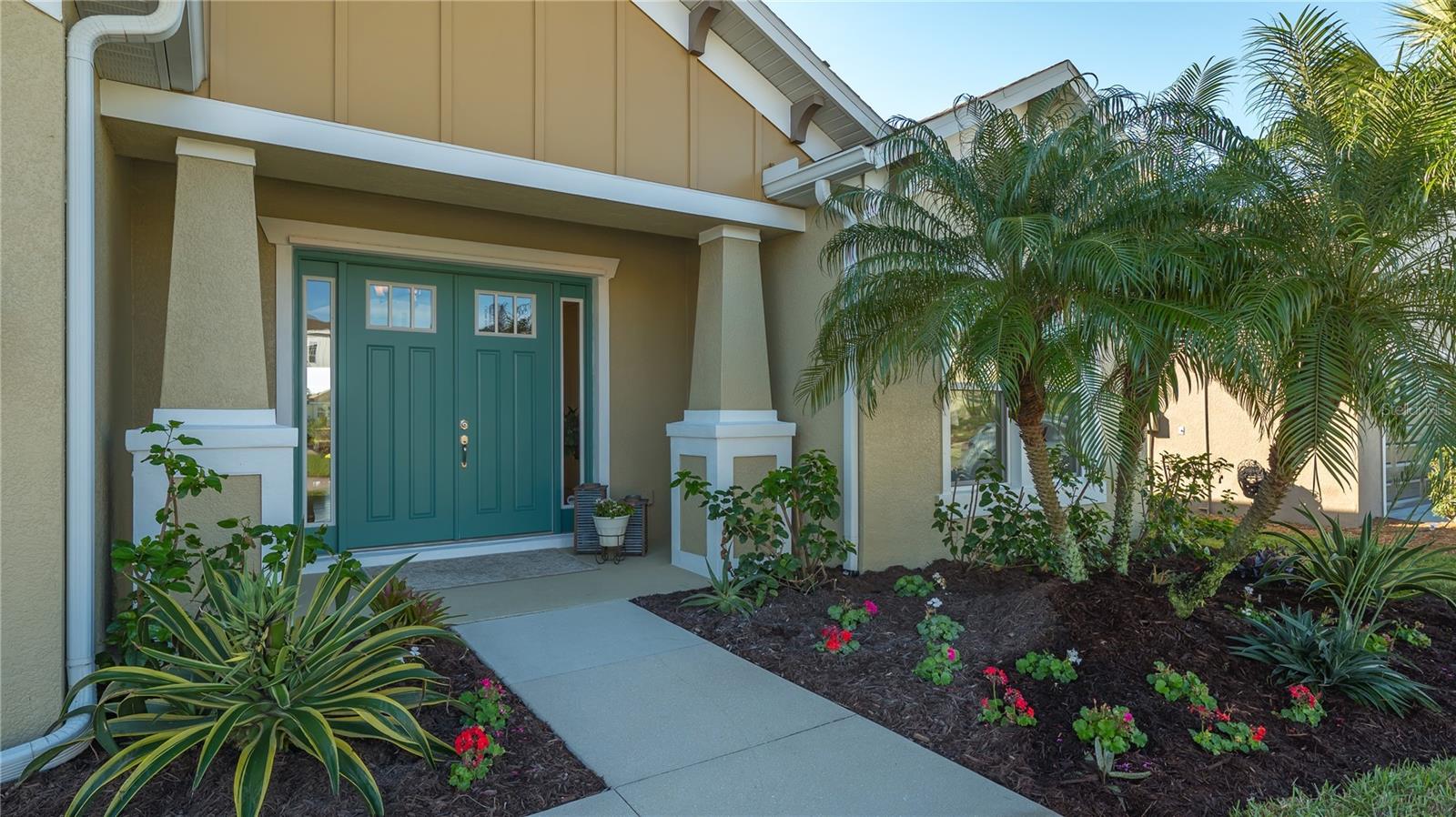
Would you like to sell your home before you purchase this one?
Priced at Only: $585,000
For more Information Call:
Address: 4606 Arbor Gate Drive, BRADENTON, FL 34203
Property Location and Similar Properties
- MLS#: A4633473 ( Residential )
- Street Address: 4606 Arbor Gate Drive
- Viewed: 1
- Price: $585,000
- Price sqft: $179
- Waterfront: Yes
- Wateraccess: Yes
- Waterfront Type: Lake
- Year Built: 2015
- Bldg sqft: 3269
- Bedrooms: 3
- Total Baths: 3
- Full Baths: 2
- 1/2 Baths: 1
- Garage / Parking Spaces: 2
- Days On Market: 2
- Additional Information
- Geolocation: 27.439 / -82.5037
- County: MANATEE
- City: BRADENTON
- Zipcode: 34203
- Subdivision: Arbor Reserve
- Elementary School: Tara
- Middle School: Braden River
- High School: Braden River
- Provided by: MICHAEL SAUNDERS & COMPANY
- Contact: Sara Boudarga
- 941-951-6660

- DMCA Notice
-
DescriptionWelcome to 4606 Arbor Gate Drive A Coastal Craftsman Lakefront Gem! Nestled in the highly desirable, gated community of Arbor Reserve, this lakefront residence offers a stunning blend of coastal craftsman architecture and modern luxury. Immaculately maintained, the home features an open floor plan designed to maximize the breathtaking views of the serene lake. Located in an exclusive enclave of just 95 homes, Arbor Reserve offers a peaceful, private lifestyle with the benefits of no CDD fees, low HOA dues, and a very low turnover rate, making it the perfect place to call home. As you approach the home, youre greeted by a charming front porch and elegant double door entry, complete with sidelights that allow natural light to flood the foyer. Stepping inside, the expansive foyer sets the tone for the rest of the home with its soaring ceilings and an open, airy feel that is perfect for both everyday living and entertaining. The great room, with its seamless flow into the casual dining area, creates a sense of spaciousness that is enhanced by the lake views just beyond. The chefs kitchen is a true centerpiece of the home. Rich wood cabinetry and a spacious walk in pantry provide ample storage, while recently updated quartz countertops and a striking glass backsplash elevate the design. The kitchen is not only functional but also aesthetically pleasing, offering plenty of room for meal preparation and gatherings. The breakfast room, with its large picture window framing picturesque views of the lake, is currently used as a cozy reading space but offers endless possibilities for how you might use the space. The private primary suite is a sanctuary, offering both peace and luxury. Expansive and serene, the bedroom features his and her walk in closets, providing ample space for your wardrobe. The en suite bath is equally impressive, featuring a massive walk in shower, a private water closet, and a double vanity with rich wood cabinetry and granite countertops. This spa like retreat is designed to help you unwind and relax after a long day. Step outside to the extended screened lanai, where you can enjoy your afternoons overlooking the sparkling lake. The peaceful setting provides the perfect backdrop for unwinding or hosting family and friends. The lanai offers plenty of space for a pool, but with the communitys resort style amenities, you may find you dont need one. The neighborhood features a sparkling pool with a gazebo and outdoor kitchen, as well as a playground and a basketball/sports court. This home is ideally situated within minutes of the Gulf Beaches, giving you easy access to some of the best coastal destinations. The surrounding area offers a wealth of restaurants, shopping, and entertainment options, making it convenient for both work and play. Despite the proximity to amenities, the neighborhood remains a peaceful retreat, allowing for quiet enjoyment while still being close to everything you need. Dont miss the opportunity to experience the beauty and tranquility of 4606 Arbor Gate Drive. Schedule a tour today and see for yourself why this lakefront masterpiece is the perfect place to call home.
Payment Calculator
- Principal & Interest -
- Property Tax $
- Home Insurance $
- HOA Fees $
- Monthly -
Features
Building and Construction
- Builder Name: Taylor Morrison
- Covered Spaces: 0.00
- Exterior Features: Irrigation System, Rain Gutters, Sidewalk, Sliding Doors, Sprinkler Metered
- Flooring: Carpet, Ceramic Tile
- Living Area: 2392.00
- Roof: Shingle
Property Information
- Property Condition: Completed
School Information
- High School: Braden River High
- Middle School: Braden River Middle
- School Elementary: Tara Elementary
Garage and Parking
- Garage Spaces: 2.00
- Open Parking Spaces: 0.00
Eco-Communities
- Water Source: Public
Utilities
- Carport Spaces: 0.00
- Cooling: Central Air
- Heating: Electric
- Pets Allowed: Yes
- Sewer: Public Sewer
- Utilities: Electricity Connected, Natural Gas Connected, Sewer Connected, Street Lights, Underground Utilities, Water Connected
Finance and Tax Information
- Home Owners Association Fee: 453.00
- Insurance Expense: 0.00
- Net Operating Income: 0.00
- Other Expense: 0.00
- Tax Year: 2023
Other Features
- Appliances: Dishwasher, Disposal, Dryer, Exhaust Fan, Gas Water Heater, Microwave, Range, Refrigerator, Washer
- Association Name: Dana McGann
- Association Phone: 941-758-9454x122
- Country: US
- Furnished: Unfurnished
- Interior Features: Ceiling Fans(s), Eat-in Kitchen, Open Floorplan, Solid Surface Counters, Split Bedroom, Tray Ceiling(s), Walk-In Closet(s)
- Legal Description: LOT 91 ARBOR RESERVE PI#17402.0505/9
- Levels: One
- Area Major: 34203 - Bradenton/Braden River/Lakewood Rch
- Occupant Type: Owner
- Parcel Number: 1740205059
- Style: Craftsman
- Zoning Code: PDR
Similar Properties
Nearby Subdivisions
33rd St E Before Cascades 3455
Acreag0001
Albritton Acres
Arbor Reserve
Barrington Ridge
Barrington Ridge Ph 1a
Barrington Ridge Ph 1c
Beacon Cove At River Place
Braden River City
Briarwood
Creekwood Ph One Subphase I
Creekwood Ph Two Subphase A B
Creekwood Ph Two Subphase G H
Crossing Creek Village
Crossing Creek Village Ph I
Fairfax Ph One
Fairfax Ph Two
Fairfield
Fairway Gardens At Tara
Fairway Trace
Fairway Trace At Peridia I Ph
Garden Lakes Courtyard
Garden Lakes Courtyard Ph 2 Am
Garden Lakes Estates Ph 7b7g
Garden Lakes Village Sec 1
Garden Lakes Village Sec 2
Garden Lakes Village Sec 4
Garden Lakes Villas Sec 1
Garden Lakes Villas Sec 2
Glen Cove Heights
Groveland
Hammock Place
Hammock Place Ii
Heatherwood Condo Ph 2
Heights Ph I Subph Ia Ib Ph
Heights Ph Ii Subph A C Ph I
Mandalay Ph Ii
Marshalls Landing
Meadow Lakes
Moss Creek Ph I
Moss Creek Ph Ii Subph A
Park Place
Peaceful Pines
Peacocks
Peridia
Peridia Isle
Regal Oaks
Ridge At Crossing Creek Ph I
River Landings Bluffs Ph I
River Landings Bluffs Ph Iii
River Place
Rivers Edge
Sabal Harbour
Sabal Harbour Ph Iii
Sabal Harbour Ph Iv
Sabal Harbour Ph Vi
Sabal Harbour Ph Vii
Silverlake
Sterling Lake
Tailfeather Way At Tara
Tara Ph I
Tara Ph Ii Subphase B
Tara Ph Ii Subphase F
Tara Ph Iii Subphase A
Tara Ph Iii Subphase F
Tara Ph Iii Subphase H
Tara Preserve
Tara Verandas
Twelve Oaks Ii Of Tara
Twelve Oaks Iii Of Tara
Villas At Tara
Wallingford
Water Oak

- Samantha Archer, Broker
- Tropic Shores Realty
- Mobile: 727.534.9276
- samanthaarcherbroker@gmail.com


