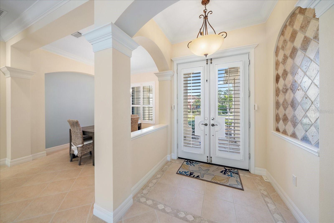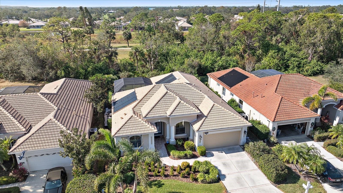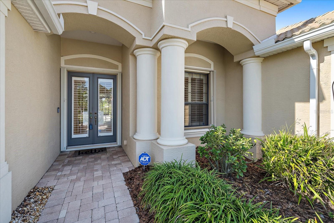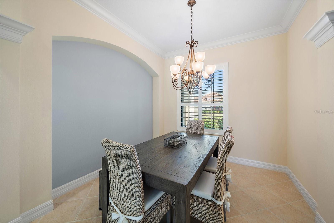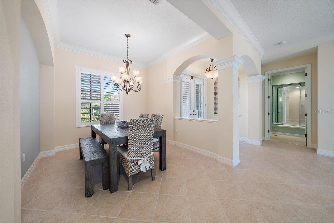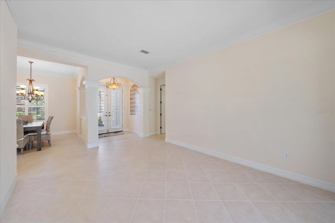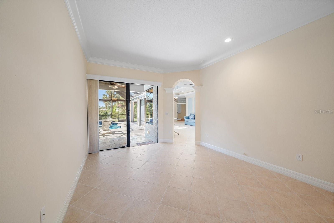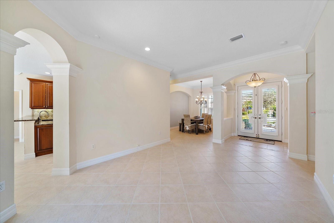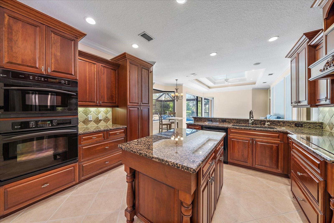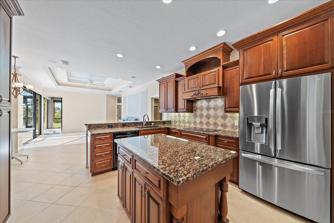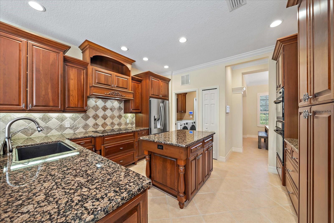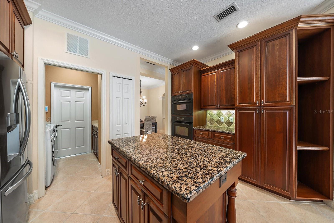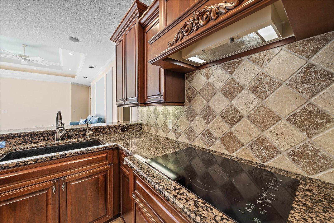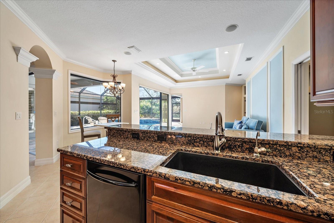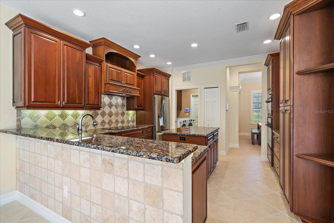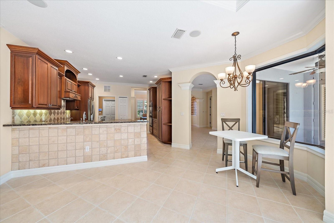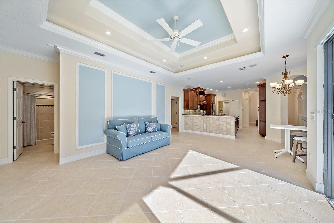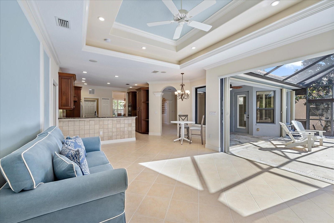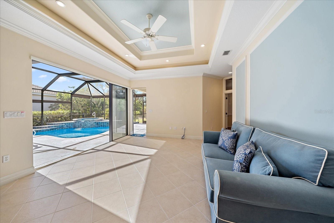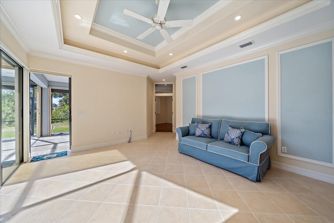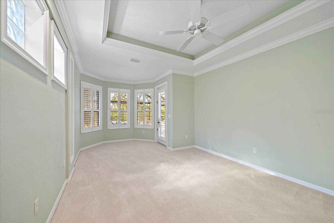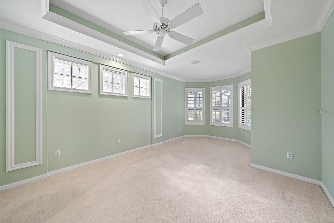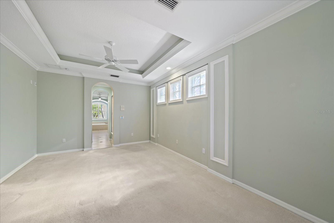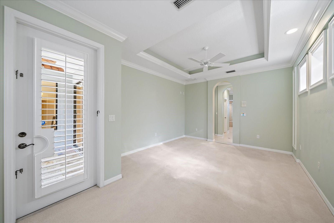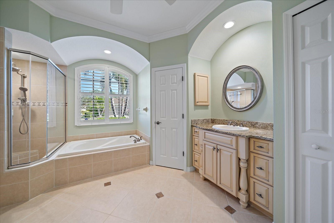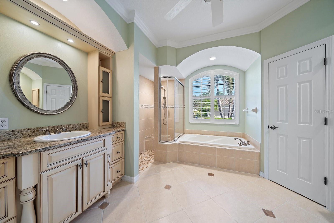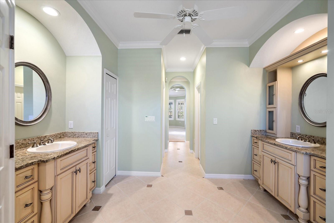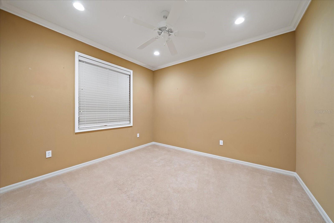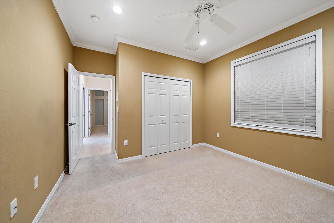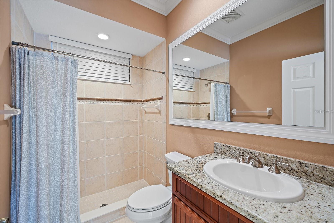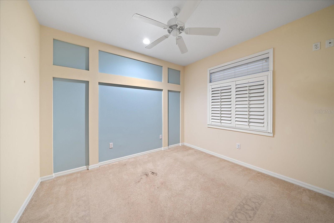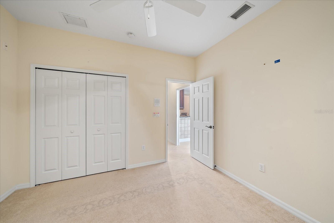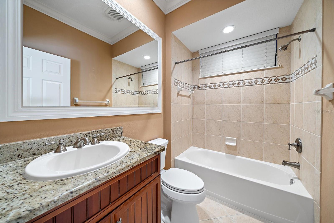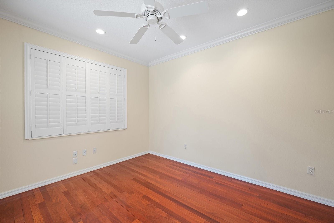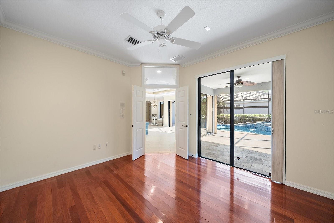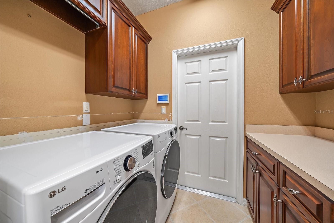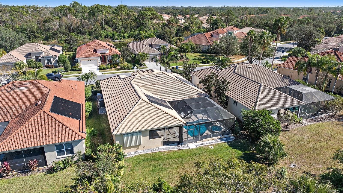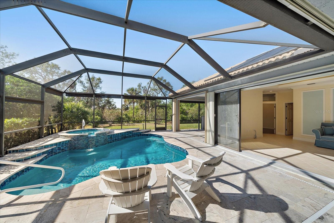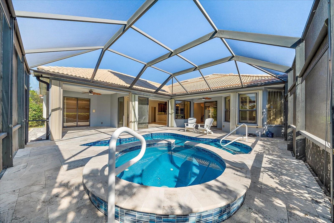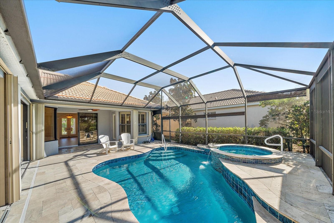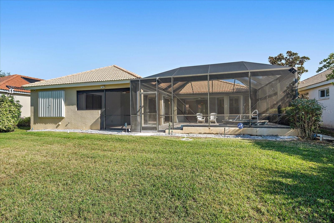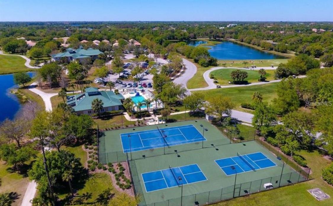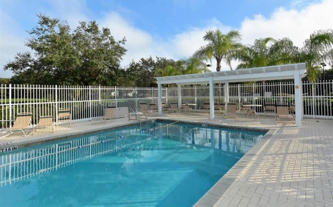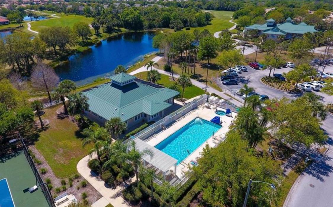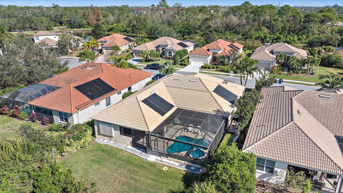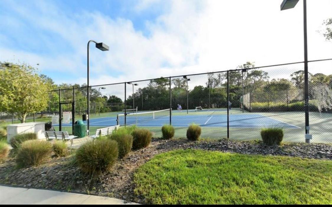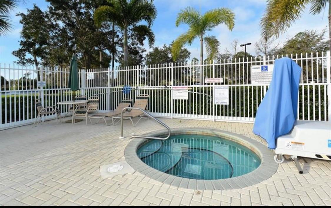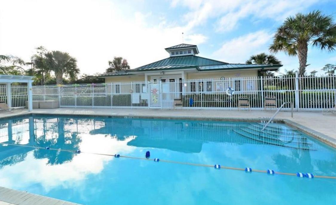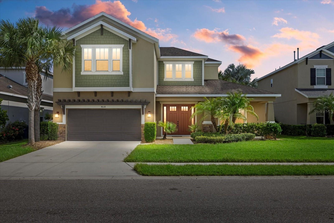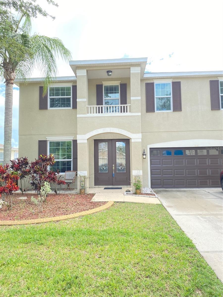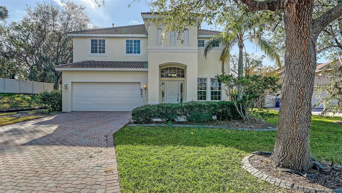5824 Covey Court, BRADENTON, FL 34203
Property Photos
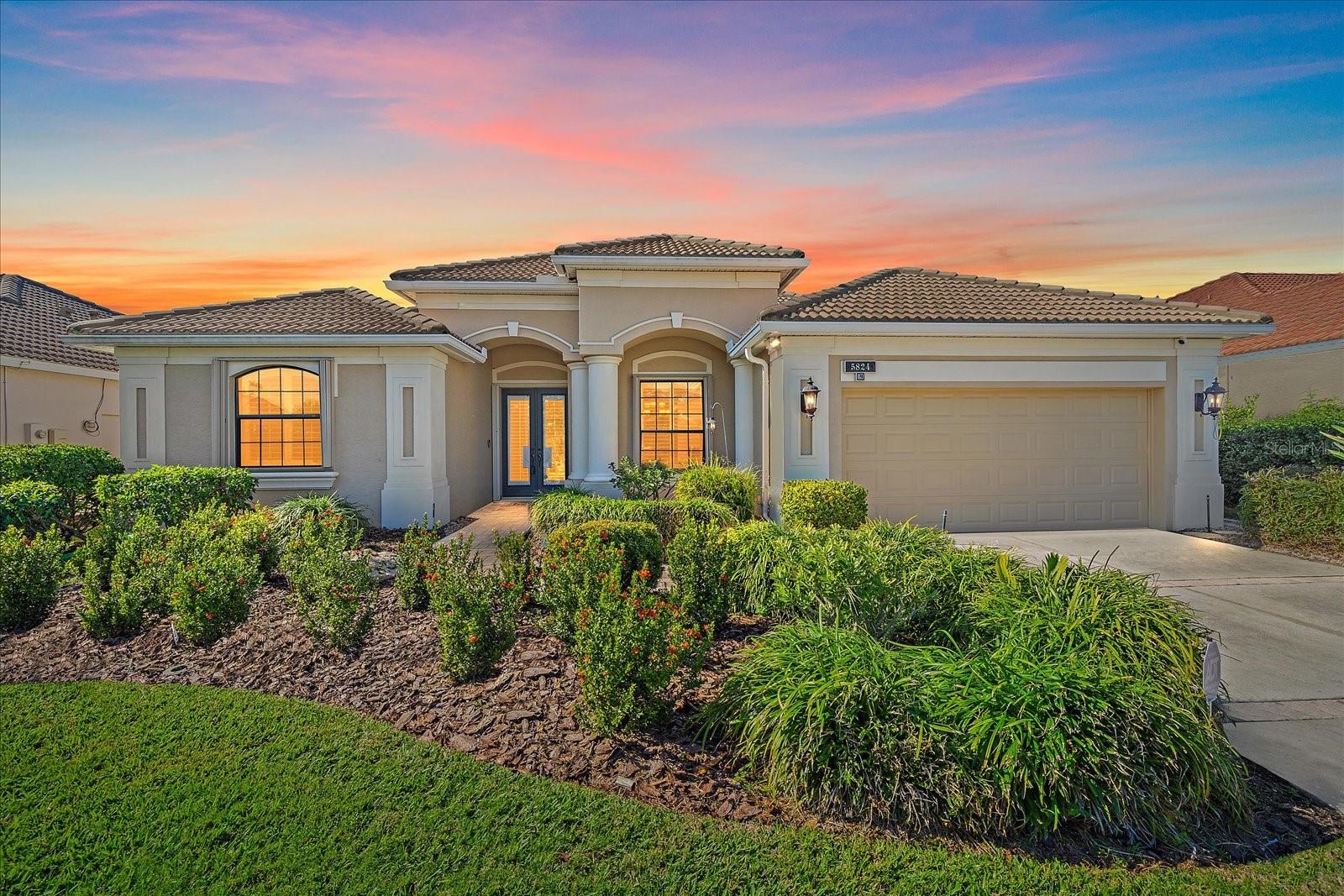
Would you like to sell your home before you purchase this one?
Priced at Only: $689,900
For more Information Call:
Address: 5824 Covey Court, BRADENTON, FL 34203
Property Location and Similar Properties
- MLS#: A4633481 ( Residential )
- Street Address: 5824 Covey Court
- Viewed: 5
- Price: $689,900
- Price sqft: $223
- Waterfront: No
- Year Built: 2005
- Bldg sqft: 3100
- Bedrooms: 4
- Total Baths: 3
- Full Baths: 3
- Garage / Parking Spaces: 2
- Days On Market: 9
- Additional Information
- Geolocation: 27.4383 / -82.467
- County: MANATEE
- City: BRADENTON
- Zipcode: 34203
- Subdivision: Tara Ph Iii Subphase A
- Provided by: COLDWELL BANKER REALTY
- Contact: Laurie Fox
- 941-907-1033

- DMCA Notice
-
DescriptionLive on vacation now in this gorgeous custom built lee wetherington home! Enjoy breathtaking sunsets from your own resort style saltwater pool and spa (*resurfaced with travertine tiles, $38,000). Located on a quiet cul de sac with a preserve and golf course view. This one of a kind home features 3 bedrooms plus a den and 3 full bathrooms! You will love the gourmet kitchen, built by lee wetherington homes custom cabinet maker using top of the line cabinets. Upgrades include a modified and expanded kitchen finished with exceptional chocolate cherry cabinets that feature large crown molding, light rail molding, end panels, full turned posts, a galley with an onlay, under cabinet lighting, pull out shelves, and built in refrigerator cabinet panels. The kitchen also includes a large custom island, built in convection oven, built in advantium microwave, drop in cooktop, granite counters, and a tumbled marble backsplash. Other home finishes include natural tile on the diagonal throughout all main living areas, decorative tumbled marble inlays, hardwood floors in the den, custom cabinets and granite counters in all bathrooms, extensive crown molding, double and single tray ceilings, high quality plantation shutters, a paver walkway, and upgraded mature landscaping. Additional features include: *new trane ac (2020) *new washer and dryer (2022) *new impact garage door *whole house kohler generator ($14,345) *water filtration system ($5,000) *accordion hurricane shutters ($12,000) low hoa fees include: internet, cable, tennis courts, pickleball, heated community pool and spa, and the community clubhouse. Over 80 restaurants within 20 minutes! Close to shopping, i 75, and only 20 miles from the beautiful gulf beaches. Downtown sarasota is just 10 miles away! Hurry, this one will go fast!
Payment Calculator
- Principal & Interest -
- Property Tax $
- Home Insurance $
- HOA Fees $
- Monthly -
Features
Building and Construction
- Builder Model: Ashley II
- Builder Name: Lee Wetherington
- Covered Spaces: 0.00
- Exterior Features: Hurricane Shutters, Irrigation System, Lighting, Sliding Doors
- Flooring: Ceramic Tile
- Living Area: 2380.00
- Roof: Tile
Land Information
- Lot Features: Cul-De-Sac
Garage and Parking
- Garage Spaces: 2.00
Eco-Communities
- Pool Features: Child Safety Fence, Gunite, Heated, Lighting
- Water Source: Public
Utilities
- Carport Spaces: 0.00
- Cooling: Central Air
- Heating: Natural Gas
- Pets Allowed: Cats OK, Dogs OK, Yes
- Sewer: Public Sewer
- Utilities: Cable Available, Cable Connected, Electricity Available, Electricity Connected, Natural Gas Connected
Amenities
- Association Amenities: Cable TV, Clubhouse, Fence Restrictions, Pickleball Court(s), Pool, Spa/Hot Tub, Tennis Court(s)
Finance and Tax Information
- Home Owners Association Fee Includes: Cable TV, Common Area Taxes, Pool, Escrow Reserves Fund, Internet
- Home Owners Association Fee: 1053.00
- Net Operating Income: 0.00
- Tax Year: 2023
Other Features
- Appliances: Convection Oven, Cooktop, Dishwasher, Disposal, Dryer, Microwave, Refrigerator, Tankless Water Heater, Water Filtration System
- Association Name: Tara Master Association
- Association Phone: 9413482912
- Country: US
- Interior Features: Ceiling Fans(s), Coffered Ceiling(s), Crown Molding, Eat-in Kitchen, In Wall Pest System, Kitchen/Family Room Combo, Solid Wood Cabinets, Stone Counters, Walk-In Closet(s)
- Legal Description: LOT 94 TARA PHASE III SUBPHASE A PI#17315.9505/9
- Levels: One
- Area Major: 34203 - Bradenton/Braden River/Lakewood Rch
- Occupant Type: Vacant
- Parcel Number: 1731595059
- View: Golf Course, Trees/Woods
- Zoning Code: PDR/WP
Similar Properties
Nearby Subdivisions
33rd St E Before Cascades 3455
Acreag0001
Albritton Acres
Arbor Reserve
Barrington Ridge
Barrington Ridge Ph 1a
Barrington Ridge Ph 1c
Beacon Cove At River Place
Braden River City
Briarwood
Creekwood Ph One Subphase I
Creekwood Ph Two Subphase A B
Creekwood Ph Two Subphase G H
Crossing Creek Village
Crossing Creek Village Ph I
Fairfax Ph One
Fairfax Ph Two
Fairfield
Fairway Gardens At Tara
Fairway Trace
Fairway Trace At Peridia I Ph
Garden Lakes Courtyard
Garden Lakes Courtyard Ph 2 Am
Garden Lakes Estates Ph 7b7g
Garden Lakes Village Sec 1
Garden Lakes Village Sec 2
Garden Lakes Village Sec 4
Garden Lakes Villas Sec 1
Garden Lakes Villas Sec 2
Glen Cove Heights
Groveland
Hammock Place
Hammock Place Ii
Heatherwood Condo Ph 2
Heights Ph I Subph Ia Ib Ph
Heights Ph Ii Subph A C Ph I
Mandalay Ph Ii
Marshalls Landing
Meadow Lakes
Moss Creek Ph I
Moss Creek Ph Ii Subph A
Park Place
Peaceful Pines
Peacocks
Peridia
Peridia Isle
Regal Oaks
Ridge At Crossing Creek Ph I
River Landings Bluffs Ph I
River Landings Bluffs Ph Iii
River Place
Rivers Edge
Sabal Harbour
Sabal Harbour Ph Iii
Sabal Harbour Ph Iv
Sabal Harbour Ph Vi
Sabal Harbour Ph Vii
Silverlake
Sterling Lake
Tailfeather Way At Tara
Tara Ph I
Tara Ph Ii Subphase B
Tara Ph Ii Subphase F
Tara Ph Iii Subphase A
Tara Ph Iii Subphase F
Tara Ph Iii Subphase H
Tara Preserve
Tara Verandas
Twelve Oaks Ii Of Tara
Twelve Oaks Iii Of Tara
Villas At Tara
Wallingford
Water Oak
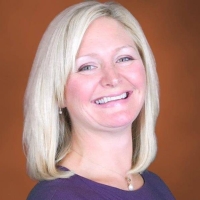
- Samantha Archer, Broker
- Tropic Shores Realty
- Mobile: 727.534.9276
- samanthaarcherbroker@gmail.com


