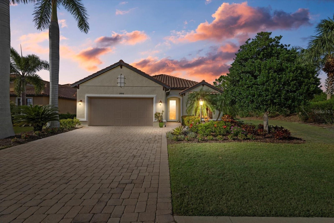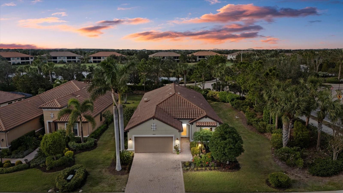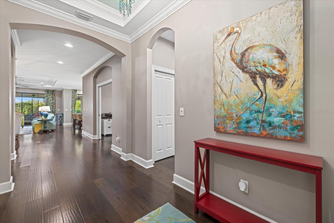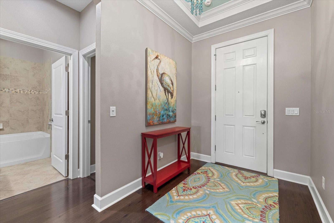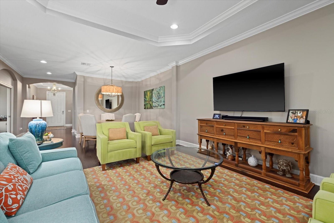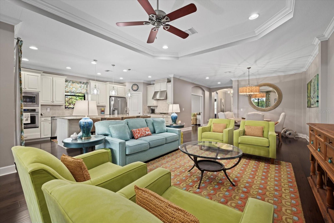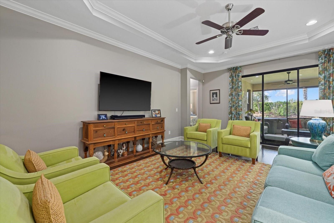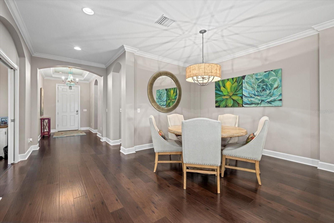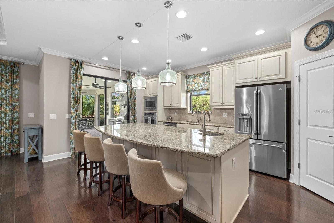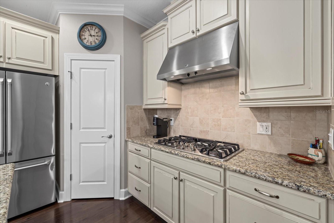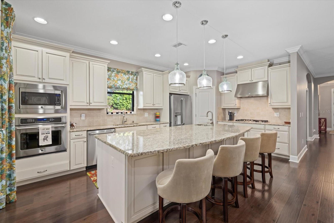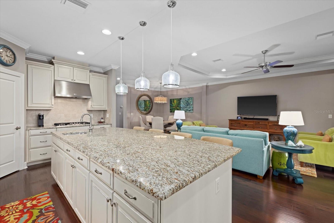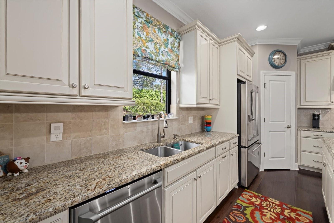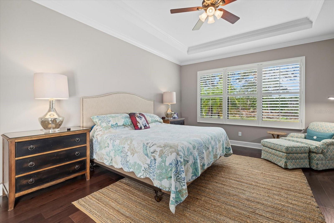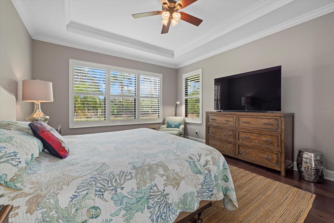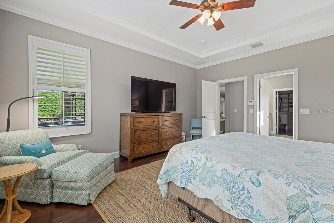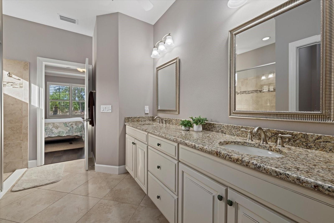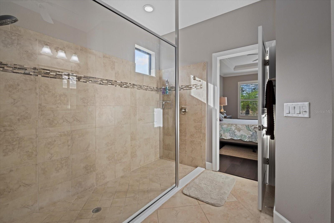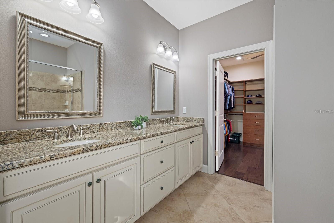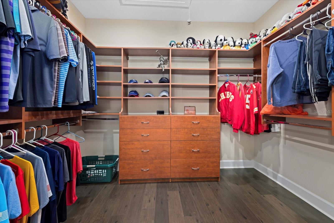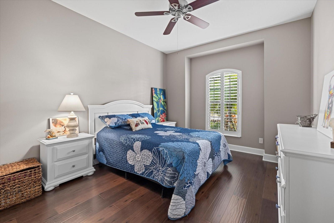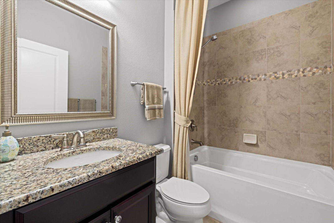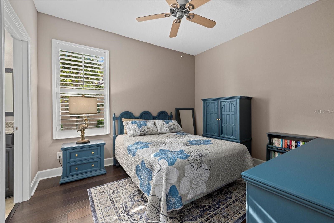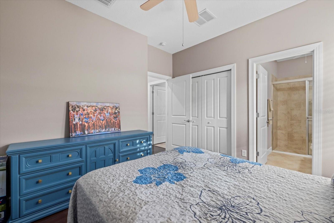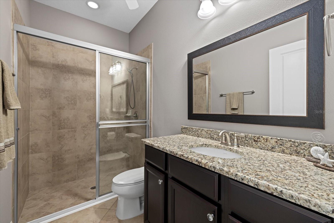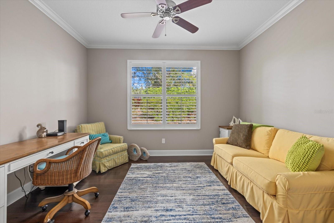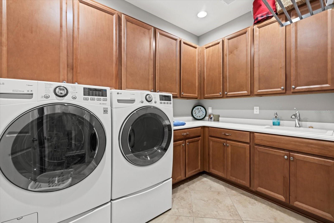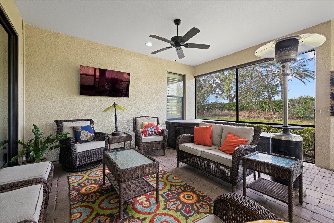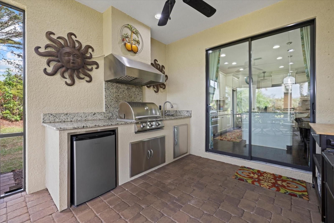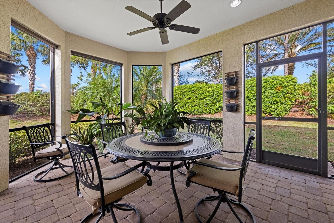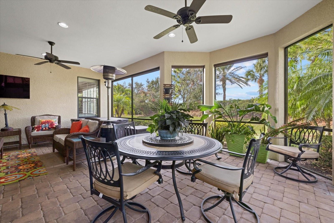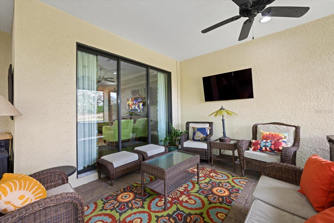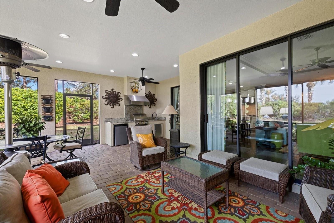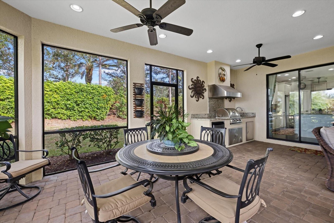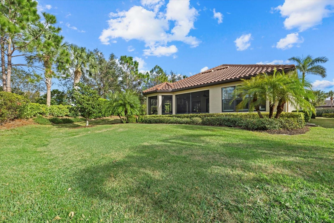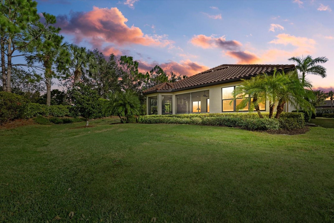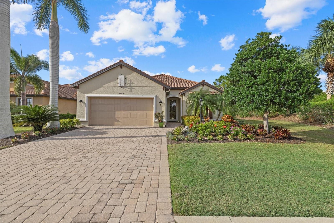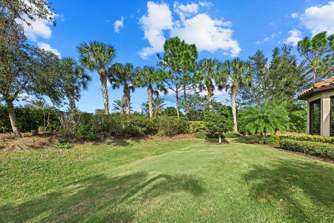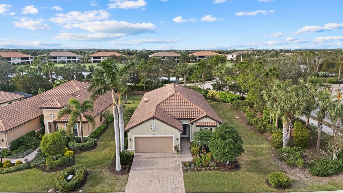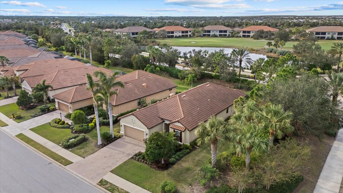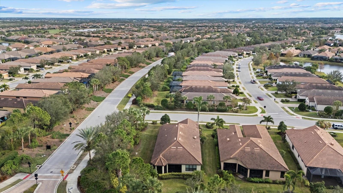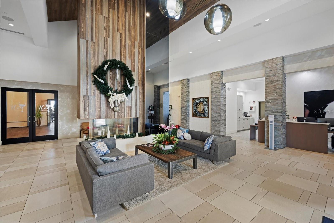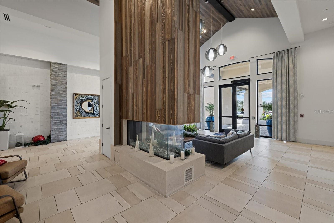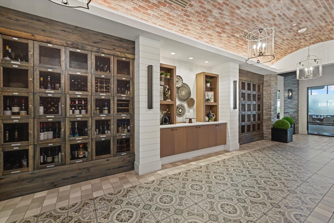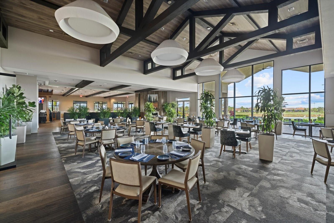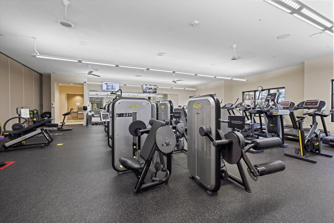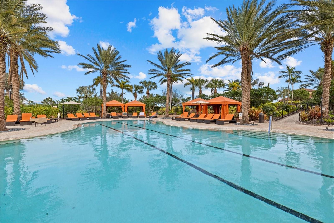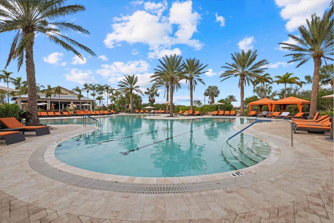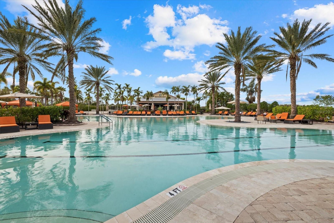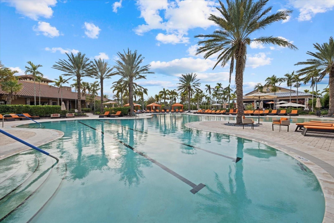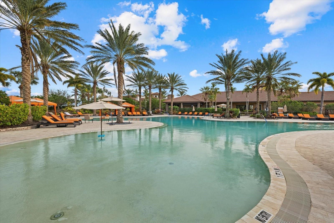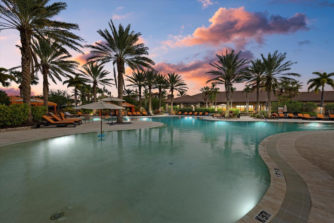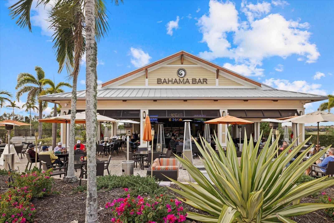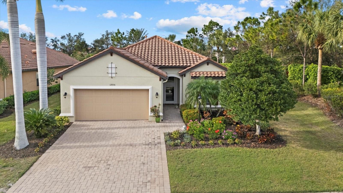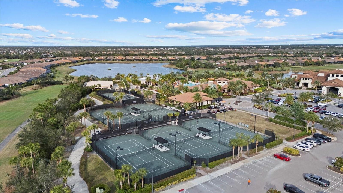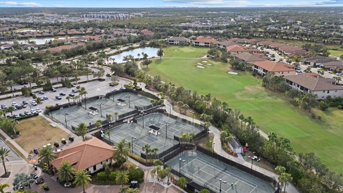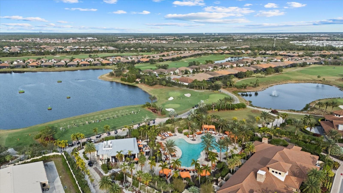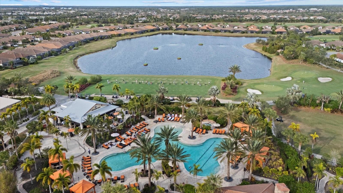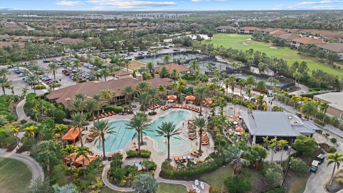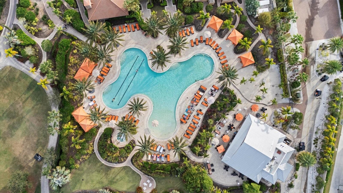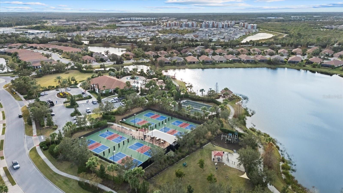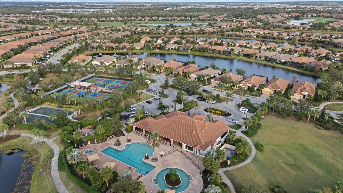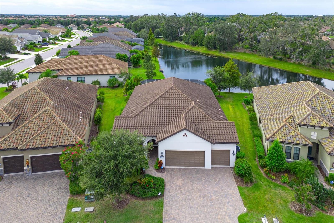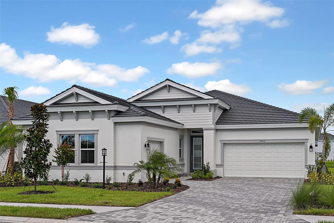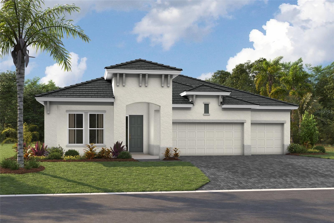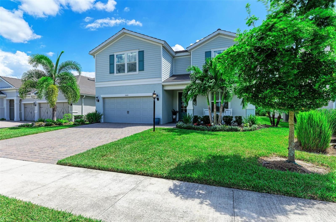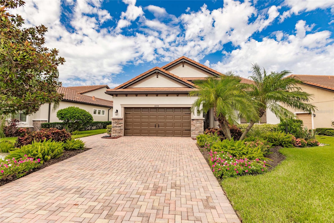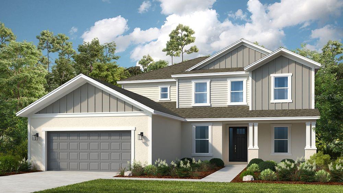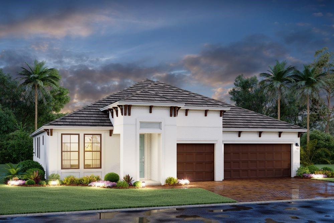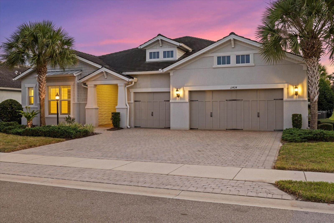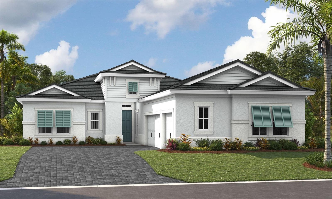12606 Fontana Loop, BRADENTON, FL 34211
Property Photos
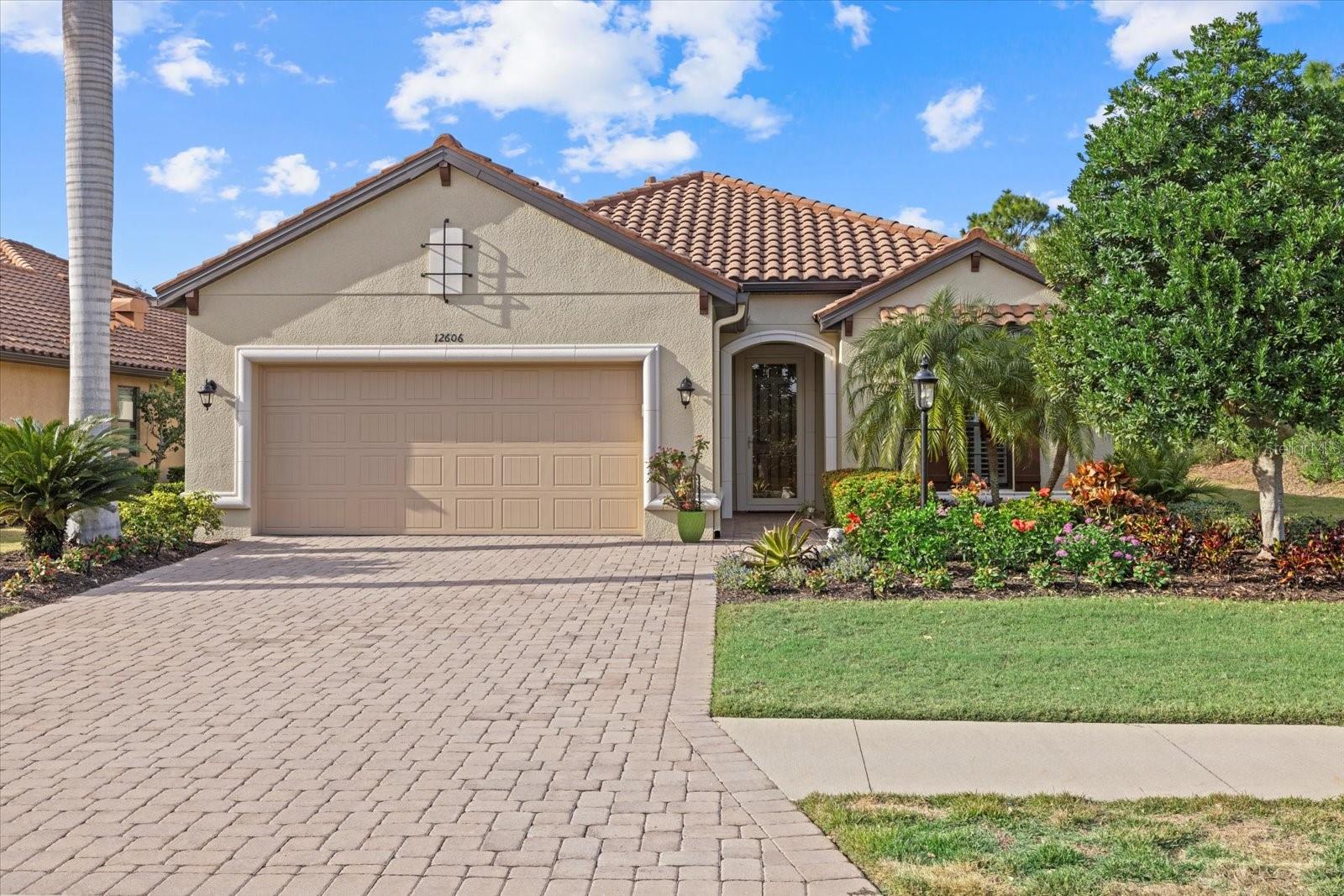
Would you like to sell your home before you purchase this one?
Priced at Only: $849,900
For more Information Call:
Address: 12606 Fontana Loop, BRADENTON, FL 34211
Property Location and Similar Properties
- MLS#: A4634017 ( Residential )
- Street Address: 12606 Fontana Loop
- Viewed: 2
- Price: $849,900
- Price sqft: $253
- Waterfront: No
- Year Built: 2014
- Bldg sqft: 3357
- Bedrooms: 3
- Total Baths: 3
- Full Baths: 3
- Garage / Parking Spaces: 2
- Days On Market: 6
- Additional Information
- Geolocation: 27.4524 / -82.414
- County: MANATEE
- City: BRADENTON
- Zipcode: 34211
- Elementary School: Gullett Elementary
- Middle School: Dr Mona Jain Middle
- High School: Lakewood Ranch High
- Provided by: RE/MAX PLATINUM REALTY
- Contact: Maggie Nasser
- 941-929-9090

- DMCA Notice
-
DescriptionWelcome to this breathtaking Lazio model home located in the heart of the Esplanade Golf and Country Club at Lakewood Ranch. Offering an unmatched combination of style, comfort, and convenience, this property is perfect for those seeking a refined, yet relaxed lifestyle. Ideally positioned on a charming corner homesite. Elegant and spacious design, meticulously maintained, this home boasts 3 bedrooms, 3 full bathrooms, PLUS den, and 2,275 sq. ft. of thoughtfully designed living space. The sophisticated interior features gleaming Mohawk flooring, plantation shutters, tray ceilings with crown molding, and custom lighting. An impressive 13 ceiling fans, including one in the garage, ensure comfort throughout every room. The Chefs Dream Kitchen is the heart of the home, designed for both functionality and elegance. Highlights include: 42 cabinets providing ample storage including pull outs and trash storage Stainless steel appliances, including built in wall and microwave ovens. Natural GAS cooktop Oversized granite island with seating for four, complete with a prep sink. Decorative lighting and back splash A spacious walk in pantry to keep your kitchen organized and efficient. Luxurious Owner's Suite which allows you to retreat to the primary bedroom, offering: . Natural lighting with coffered ceiling, crown molding, plantation shutters A spa like ensuite bathroom with expansive walk in shower and dual vanities. A customized walk in closet complete with built in shelving and drawers for optimal organization and storage. Additional Features Bedroom 2 includes an ensuite bathroom, while Bedroom 3 features custom built in closet cabinetry. Den/Office/Study with pocket doors for privacy, offers additional room to work or play. A laundry room equipped with ample storage, wet sink, and solid surface counters. A widened driveway leading to a garage with epoxy flooring, a 4 FOOT EXTENTION, overhead Safe Rack storage systems, a heavy duty pull down ladder to a FINISHED attic, and built in cabinetry for all your storage needs. Exceptional Outdoor Living allows you to step outside to your private backyard oasis, perfect for relaxing or entertaining. The extended screened in lanai features: An outdoor kitchen with a gas grill, exhaust hood, sink, and under counter refrigerator. Oversized screened area with bay design Surrounded by lush landscaping and berm lined privacy, this outdoor space is ideal for year round enjoyment. Located within the sought after Esplanade Golf and Country Club, this home offers access to an array of amenities: An 18 hole golf course (no mandatory membership required for this property). Fitness Center, Dining, Recreational, Tennis, Pickle Ball, Resort Pools, Bahama Bar Experience the lifestyle you deserve from its exquisite design to its unbeatable location, 12606 Fontana Loop offers the pinnacle of luxury living. Schedule your private showing today and discover why this home is perfect for you. One time Capitol Contribution $5500 plus $900 per year F & B Minimum required. Furnishings may be neogotiable, see lisitng agent for complete details.
Payment Calculator
- Principal & Interest -
- Property Tax $
- Home Insurance $
- HOA Fees $
- Monthly -
Features
Building and Construction
- Builder Model: Lazio
- Builder Name: Taylor Morrison
- Covered Spaces: 0.00
- Exterior Features: Hurricane Shutters, Irrigation System, Outdoor Kitchen, Sidewalk, Sliding Doors
- Flooring: Ceramic Tile, Laminate
- Living Area: 2275.00
- Roof: Tile
School Information
- High School: Lakewood Ranch High
- Middle School: Dr Mona Jain Middle
- School Elementary: Gullett Elementary
Garage and Parking
- Garage Spaces: 2.00
Eco-Communities
- Water Source: Public
Utilities
- Carport Spaces: 0.00
- Cooling: Central Air
- Heating: Heat Pump
- Pets Allowed: Number Limit
- Sewer: Public Sewer
- Utilities: Cable Connected, Electricity Connected, Natural Gas Connected, Public, Underground Utilities, Water Connected
Amenities
- Association Amenities: Clubhouse, Fitness Center, Gated, Pickleball Court(s), Playground, Pool, Recreation Facilities, Spa/Hot Tub, Tennis Court(s)
Finance and Tax Information
- Home Owners Association Fee Includes: Guard - 24 Hour, Pool, Escrow Reserves Fund, Maintenance Grounds, Management, Private Road, Recreational Facilities
- Home Owners Association Fee: 1267.00
- Net Operating Income: 0.00
- Tax Year: 2024
Other Features
- Appliances: Built-In Oven, Convection Oven, Cooktop, Dishwasher, Disposal, Dryer, Exhaust Fan, Gas Water Heater, Ice Maker, Microwave, Range Hood, Refrigerator, Washer
- Association Name: Icon Management Services Inc
- Association Phone: Travis Hill
- Country: US
- Furnished: Negotiable
- Interior Features: Ceiling Fans(s), Coffered Ceiling(s), Crown Molding, High Ceilings, In Wall Pest System, Open Floorplan, Solid Surface Counters, Split Bedroom, Stone Counters, Thermostat, Tray Ceiling(s), Walk-In Closet(s), Window Treatments
- Legal Description: LOT 28 ESPLANADE PH II PI#5799.1540/9
- Levels: One
- Area Major: 34211 - Bradenton/Lakewood Ranch Area
- Occupant Type: Owner
- Parcel Number: 579915409
- Zoning Code: PDMU/A
Similar Properties
Nearby Subdivisions
Arbor Grande
Avalon Woods
Avaunce
Bridgewater Ph I At Lakewood R
Bridgewater Ph Ii At Lakewood
Bridgewater Ph Iii At Lakewood
Central Park Ph B1
Central Park Subphase A1a
Central Park Subphase A2a
Central Park Subphase B2a B2c
Central Park Subphase B2b
Central Park Subphase Caa
Central Park Subphase D1aa
Central Park Subphase D1ba D2
Central Park Subphase D1bb D2a
Central Park Subphase G1c
Cresswind Ph I Subph A B
Cresswind Ph Ii Subph A B C
Cresswind Ph Iii
Eagle Trace
Eagle Trace Ph Iic
Eagle Trace Ph Iiib
Harmony At Lakewood Ranch Ph I
Indigo Ph Ii Iii
Indigo Ph Iv V
Indigo Ph Vi Subphase 6a 6b 6
Indigo Ph Vi Subphase 6b 6c R
Indigo Ph Vii Subphase 7a 7b
Indigo Ph Viii Subph 8a 8b 8c
Lakewood Ranch
Lakewood Ranch Solera Ph Ia I
Lakewood Ranch Solera Ph Ic I
Lorraine Lakes
Lorraine Lakes Ph I
Lorraine Lakes Ph Iia
Lorraine Lakes Ph Iib1 Iib2
Lorraine Lakes Ph Iib3 Iic
Mallory Park Ph I A C E
Mallory Park Ph I D Ph Ii A
Mallory Park Ph Ii Subph C D
Not Applicable
Palisades Ph I
Panther Ridge
Park East At Azario
Park East At Azario Ph I Subph
Polo Run
Polo Run Ph Ia Ib
Polo Run Ph Iia Iib
Polo Run Ph Iic Iid Iie
Pomello Park
Rosedale
Rosedale 1
Rosedale 2
Rosedale 5
Rosedale 7
Rosedale 8 Westbury Lakes
Rosedale Add Ph I
Rosedale Add Ph Ii
Rosedale Highlands Ph A
Rosedale Highlands Subphase B
Rosedale Highlands Subphase C
Rosedale Highlands Subphase D
Sapphire Point
Sapphire Point Ph I Ii Subph
Sapphire Point Ph Iiia
Serenity Creek
Serenity Creek Rep Of Tr N
Solera At Lakewood Ranch
Solera At Lakewood Ranch Ph Ii
Star Farms
Star Farms At Lakewood Ranch
Star Farms Ph Iiv
Star Farms Ph Iv Subph D E
Sweetwater At Lakewood Ranch P
Sweetwater In Lakewood Ranch
Sweetwater Villas At Lakewood
Waterbury Tracts Continued
Woodleaf Hammock Ph I

- Samantha Archer, Broker
- Tropic Shores Realty
- Mobile: 727.534.9276
- samanthaarcherbroker@gmail.com


