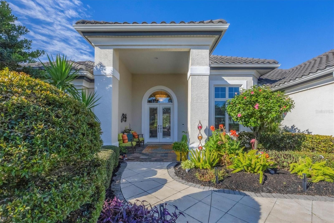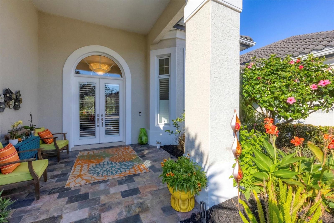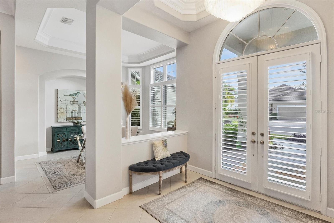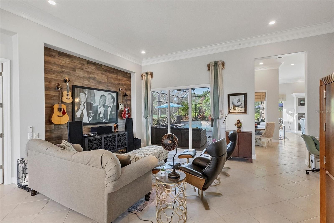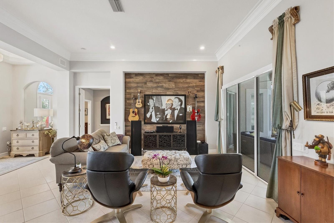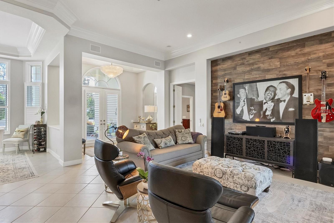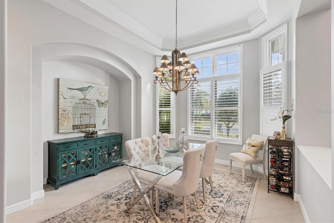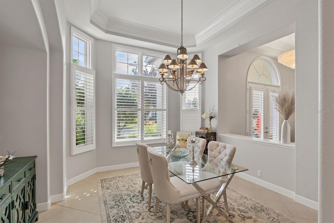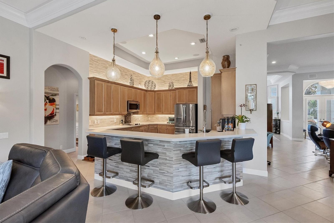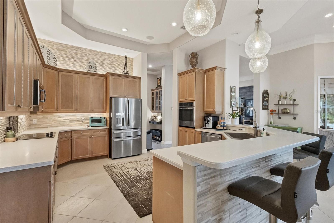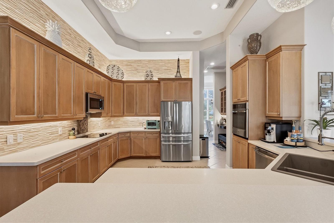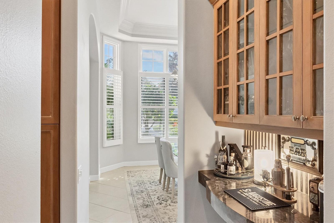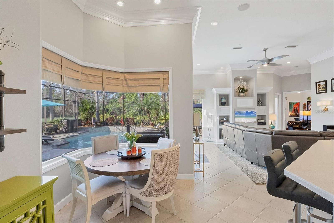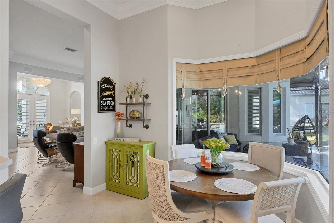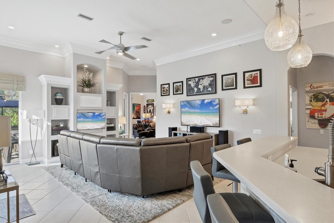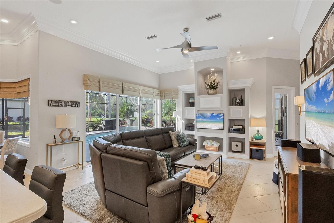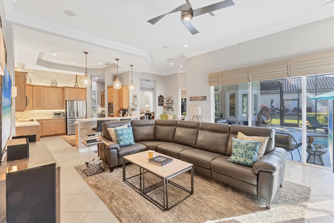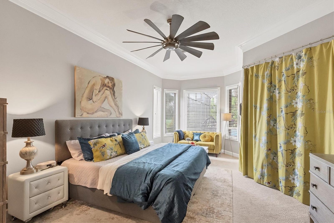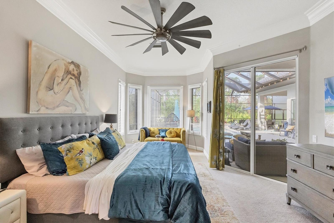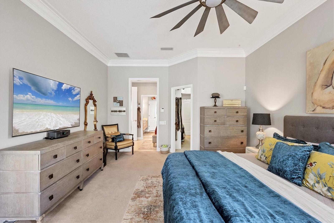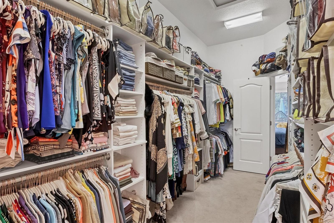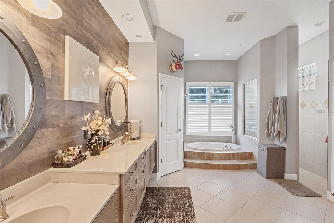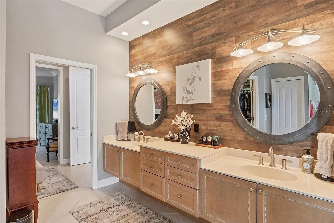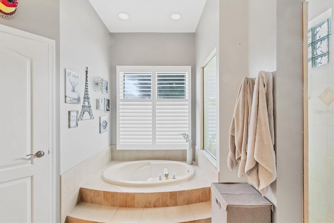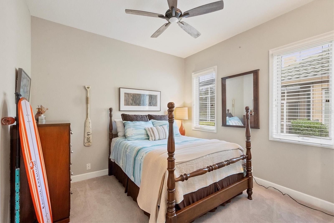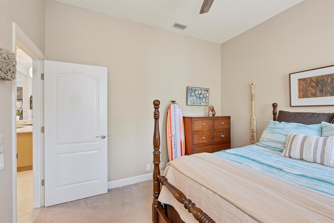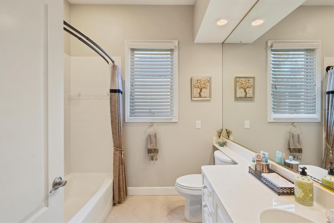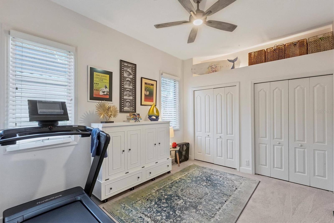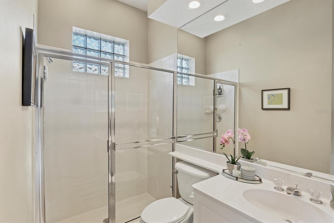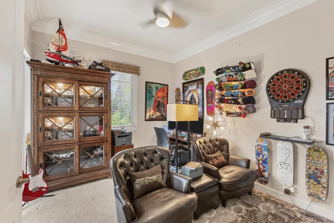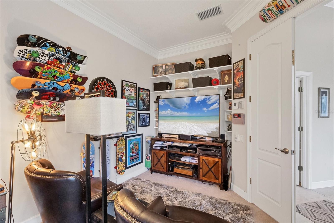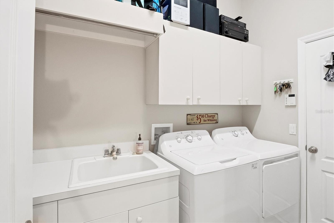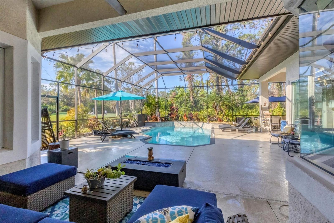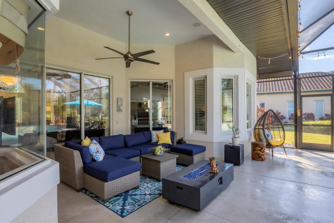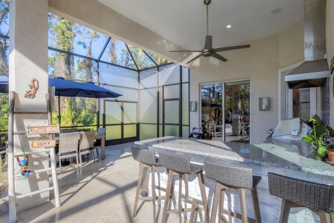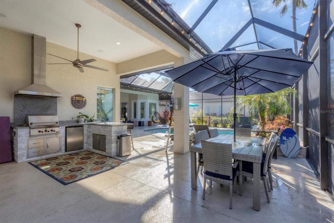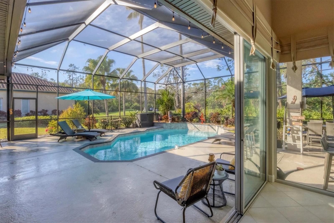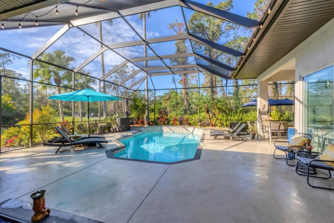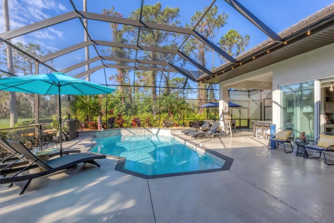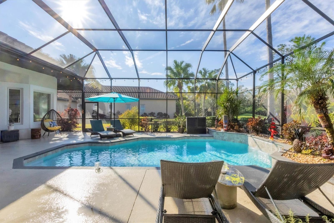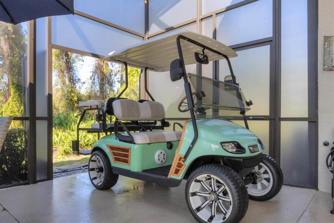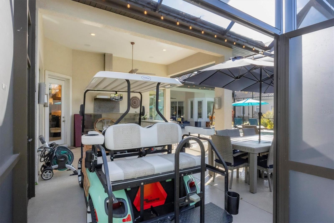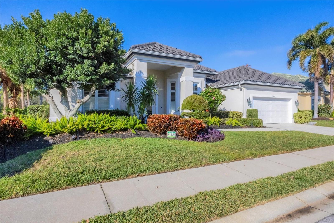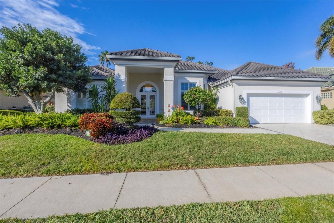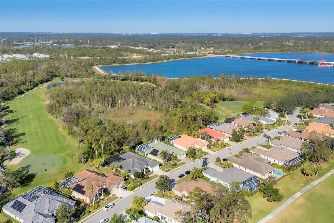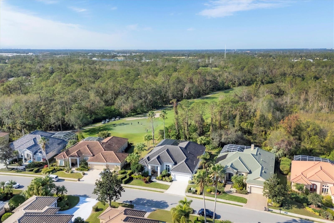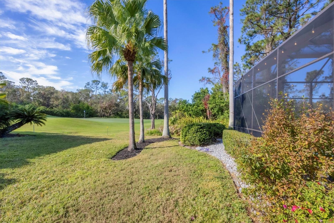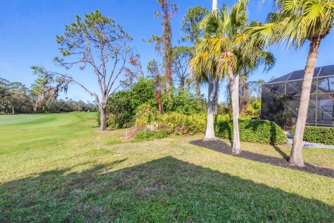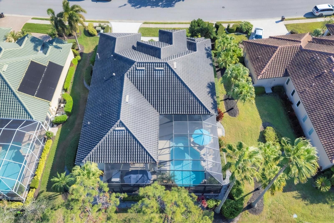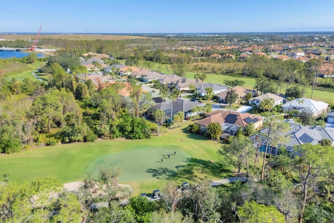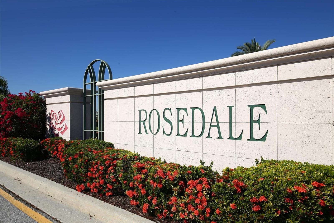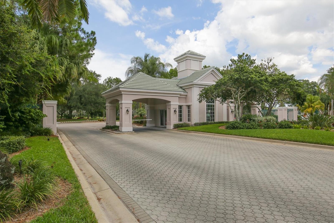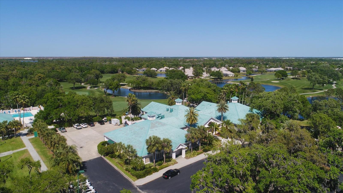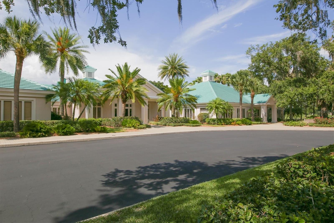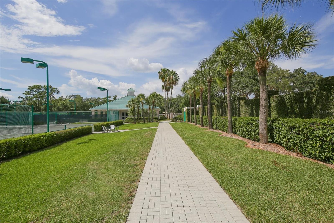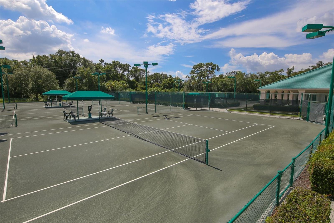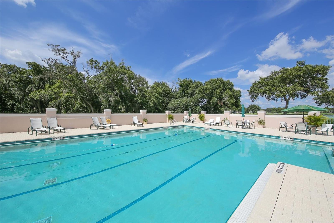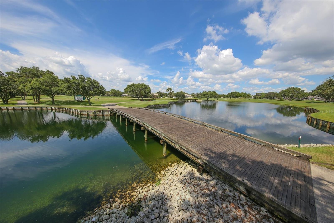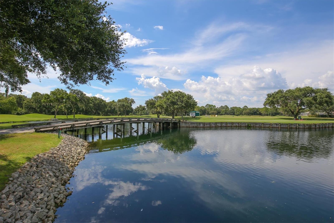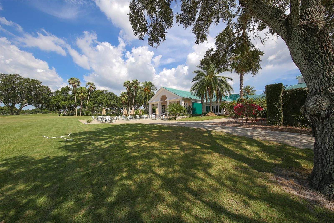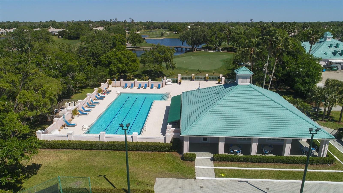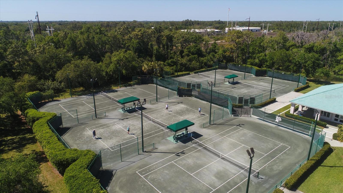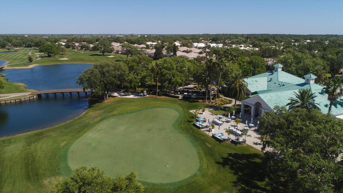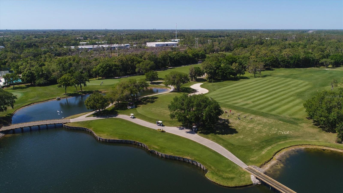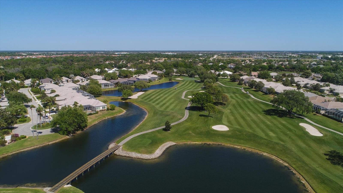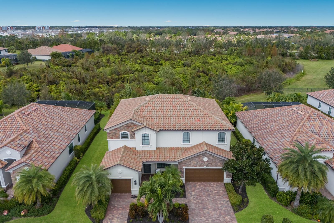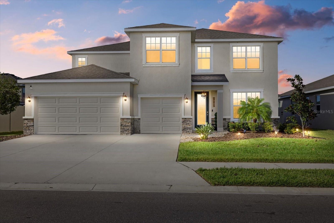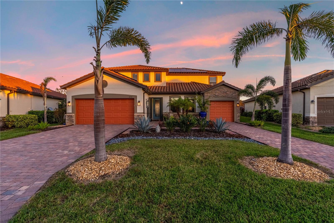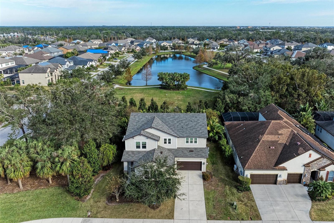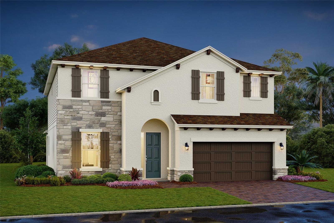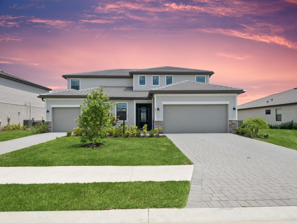4838 88th Street E, BRADENTON, FL 34211
Property Photos
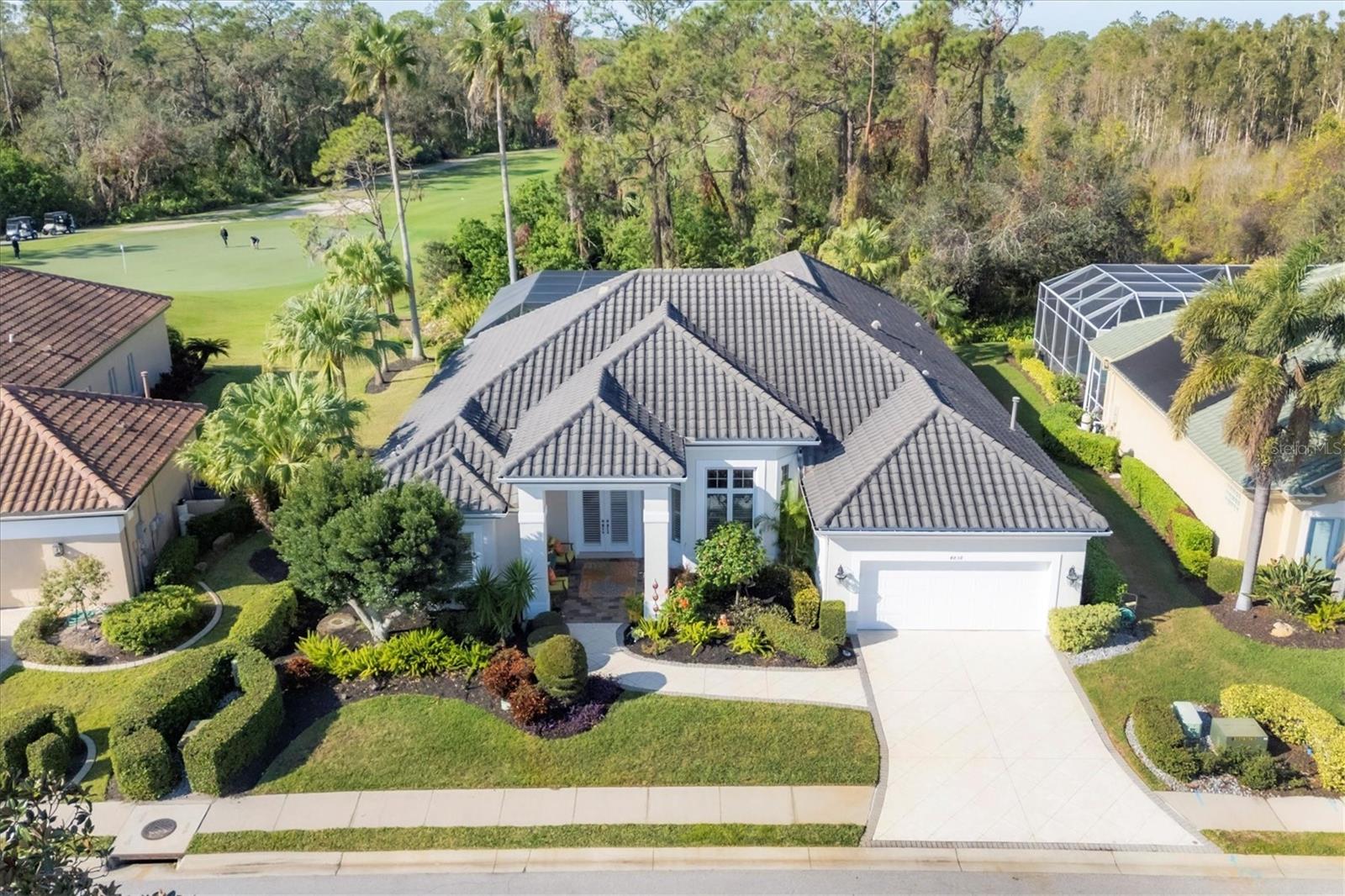
Would you like to sell your home before you purchase this one?
Priced at Only: $850,000
For more Information Call:
Address: 4838 88th Street E, BRADENTON, FL 34211
Property Location and Similar Properties






- MLS#: A4635852 ( Single Family )
- Street Address: 4838 88th Street E
- Viewed:
- Price: $850,000
- Price sqft: $198
- Waterfront: No
- Year Built: 2000
- Bldg sqft: 4300
- Bedrooms: 3
- Total Baths: 3
- Full Baths: 3
- Garage / Parking Spaces: 2
- Days On Market: 101
- Additional Information
- Geolocation: 27.4549 / -82.4479
- County: MANATEE
- City: BRADENTON
- Zipcode: 34211
- Subdivision: Rosedale
- Provided by: MICHAEL SAUNDERS & COMPANY
- Contact: Ashlee Coffey

- DMCA Notice
Description
Back on the market, and ready for a quick sale. Buyer's backed out for financial reasons.
Just reduced another $50,000. Thats 150,000 off the asking price!!! Dont miss this spectacular, needs nothing home before sellers pull off market... Seller Relocating! Don't miss this rare opportunity to own a quality built home with high end custom finishes at an unbeatable value. ACT FAST, it won't last long at this price. Welcome to Luxury Living! Enjoy the serenity of both golf course and private preserve views from this estate home boasting 3 bedrooms, office/den, 3 bathrooms and located within the gated community of Rosedale Golf & Tennis Country Club. This home offers a spacious floorplan designed for everyday relaxation & entertainment. Enter the home graced with a beautiful custom glass chandelier and a dazzling view into the pool terrace boarded with Edison lighting. A wealth of double pane windows and sliding doors frame views of the 15th emerald greens & private preserve. The Great room with built in feature and accent wall opens to the kitchen, and throughout the home, there are triple crown molding accents on the 12 foot ceilings. Host cookouts with your outdoor kitchen and entertain for all occasions with your chef's kitchen of custom maple cabinetry, Corian countertops, beautiful new custom stone tile backsplash and accents, stainless steel appliances, and a butlers pantry. A separate eat in area accented with aquarium windows and a breakfast bar offers casual dining in addition to a formal dining room. The Master suite features a sitting area, oversized walk in California closet, master bath vanity with double bowls, soaking tub, and roman shower. The 2 additional bedrooms with ensuite bath, laundry room with second refrigerator are more than welcoming for all your entertaining needs. The oversized garage has epoxied floors and allows plenty of extra space for storage. NO CDD FEES, Country Club Membership is OPTIONAL. Easy access to I 75, restaurants, shopping, hospitals, airport, and beaches. Furnishings are negotiable and can be purchased under separate sales agreement. Schedule your private showing today and experience a slice of paradise.
Description
Back on the market, and ready for a quick sale. Buyer's backed out for financial reasons.
Just reduced another $50,000. Thats 150,000 off the asking price!!! Dont miss this spectacular, needs nothing home before sellers pull off market... Seller Relocating! Don't miss this rare opportunity to own a quality built home with high end custom finishes at an unbeatable value. ACT FAST, it won't last long at this price. Welcome to Luxury Living! Enjoy the serenity of both golf course and private preserve views from this estate home boasting 3 bedrooms, office/den, 3 bathrooms and located within the gated community of Rosedale Golf & Tennis Country Club. This home offers a spacious floorplan designed for everyday relaxation & entertainment. Enter the home graced with a beautiful custom glass chandelier and a dazzling view into the pool terrace boarded with Edison lighting. A wealth of double pane windows and sliding doors frame views of the 15th emerald greens & private preserve. The Great room with built in feature and accent wall opens to the kitchen, and throughout the home, there are triple crown molding accents on the 12 foot ceilings. Host cookouts with your outdoor kitchen and entertain for all occasions with your chef's kitchen of custom maple cabinetry, Corian countertops, beautiful new custom stone tile backsplash and accents, stainless steel appliances, and a butlers pantry. A separate eat in area accented with aquarium windows and a breakfast bar offers casual dining in addition to a formal dining room. The Master suite features a sitting area, oversized walk in California closet, master bath vanity with double bowls, soaking tub, and roman shower. The 2 additional bedrooms with ensuite bath, laundry room with second refrigerator are more than welcoming for all your entertaining needs. The oversized garage has epoxied floors and allows plenty of extra space for storage. NO CDD FEES, Country Club Membership is OPTIONAL. Easy access to I 75, restaurants, shopping, hospitals, airport, and beaches. Furnishings are negotiable and can be purchased under separate sales agreement. Schedule your private showing today and experience a slice of paradise.
Payment Calculator
- Principal & Interest -
- Property Tax $
- Home Insurance $
- HOA Fees $
- Monthly -
For a Fast & FREE Mortgage Pre-Approval Apply Now
Apply Now
 Apply Now
Apply NowFeatures
Similar Properties
Nearby Subdivisions
Arbor Grande
Avaunce
Braden Pines
Bridgewater Ph Ii At Lakewood
Bridgewater Ph Iii At Lakewood
Central Park Ph B1
Central Park Subphase A2a
Central Park Subphase B2a B2c
Central Park Subphase Caa
Central Park Subphase Cba
Central Park Subphase D1aa
Central Park Subphase D1ba D2
Central Park Subphase D1bb D2a
Central Park Subphase G1a G1b
Central Park Subphase G1c
Central Park Subphase G2a G2b
Cresswind
Cresswind Ph I Subph A B
Cresswind Ph Ii Subph A B C
Cresswind Ph Iii
Eagle Trace
Eagle Trace Ph I
Eagle Trace Ph Iic
Eagle Trace Ph Iiib
Grand Oaks At Panther Ridge
Harmony At Lakewood Ranch Ph I
Indigo
Indigo Ph I
Indigo Ph Iv V
Indigo Ph Vi Subphase 6a 6b 6
Indigo Ph Vi Subphase 6b 6c R
Indigo Ph Viii Subph 8a 8b 8c
Lakewood Park
Lakewood Ranch Solera Ph Ia I
Lakewood Ranch Solera Ph Ic I
Lorraine Lakes
Lorraine Lakes Ph I
Lorraine Lakes Ph Iia
Lorraine Lakes Ph Iib1 Iib2
Lorraine Lakes Ph Iib3 Iic
Mallory Park Ph I A C E
Mallory Park Ph I D Ph Ii A
Mallory Park Ph I Subphase B
Mallory Park Ph Ii Subph B
Mallory Park Ph Ii Subph C D
Not Applicable
Palisades Ph Ii
Panther Ridge
Park East At Azario Ph I Subph
Park East At Azario Ph Ii
Polo Run
Polo Run Ph Ia Ib
Polo Run Ph Iia Iib
Polo Run Ph Iic Iid Iie
Pomello City Central
Pomello Park
Rosedale
Rosedale 3
Rosedale 5
Rosedale 6a
Rosedale 6b
Rosedale 7
Rosedale 8 Westbury Lakes
Rosedale Add Ph I
Rosedale Add Ph Ii
Rosedale Addition Phase Ii
Rosedale Highlands Subphase B
Rosedale Highlands Subphase C
Rosedale Highlands Subphase D
Saddlehorn Estates
Sapphire Point
Sapphire Point Ph I Ii Subph
Serenity Creek
Serenity Creek Rep Of Tr N
Solera
Solera At Lakewood Ranch
Solera At Lakewood Ranch Ph Ii
Solera Lakewood Ranch Ph Ia
Star Farms At Lakewood Ranch
Star Farms Ph Iiv
Star Farms Ph Iv Subph D E
Sweetwater At Lakewood Ranch
Sweetwater At Lakewood Ranch P
Sweetwater In Lakewood Ranch
Sweetwater Villas At Lakewood
Waterbury Tracts Continued
Woodleaf Hammock Ph I
Contact Info
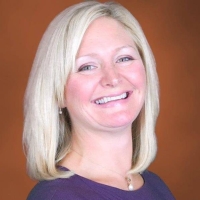
- Samantha Archer, Broker
- Tropic Shores Realty
- Mobile: 727.534.9276
- samanthaarcherbroker@gmail.com



