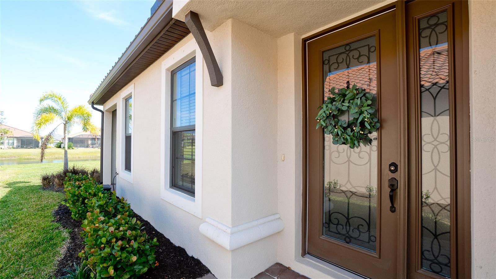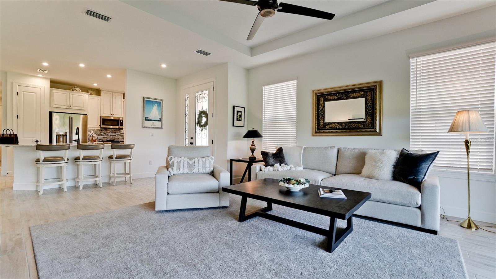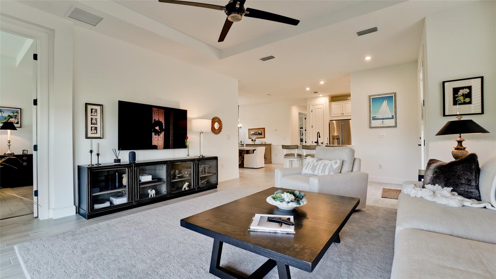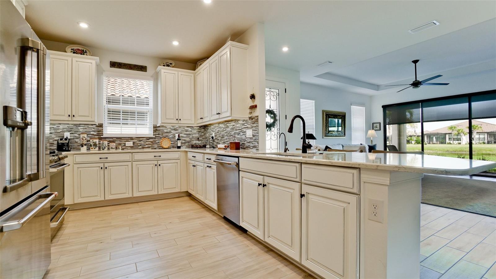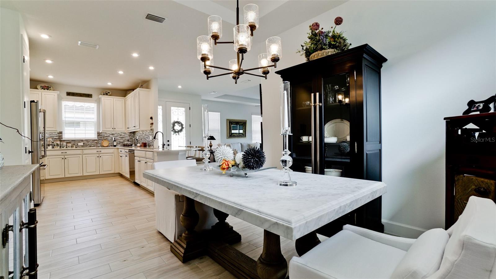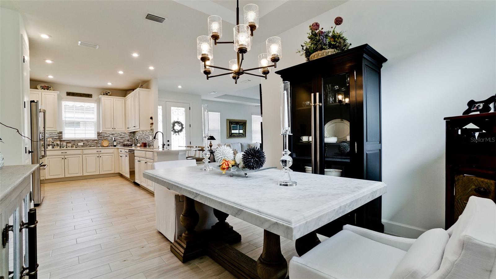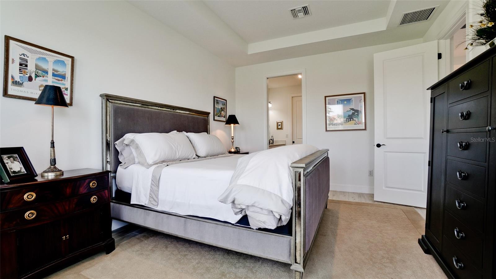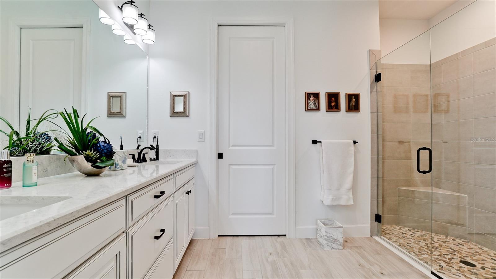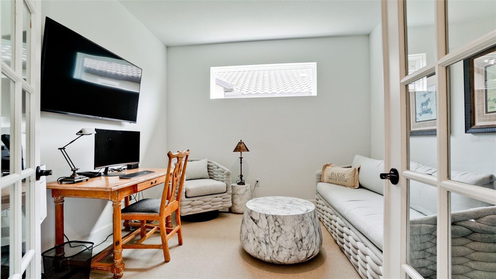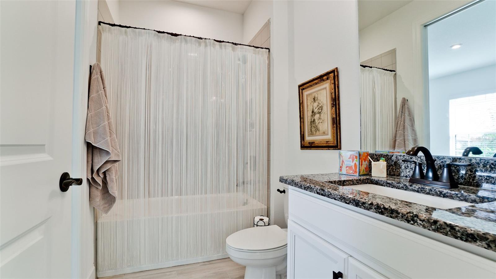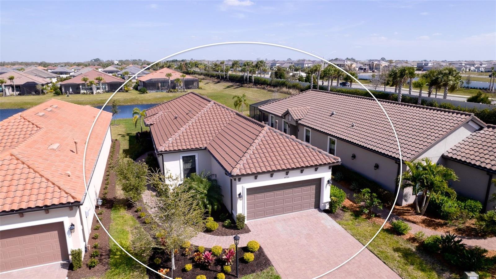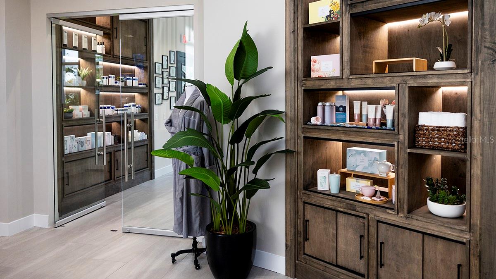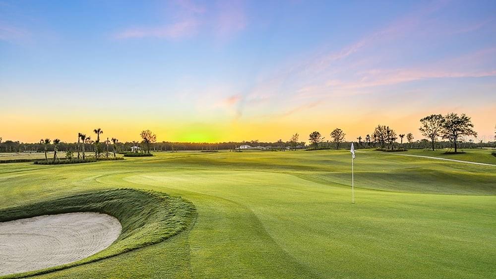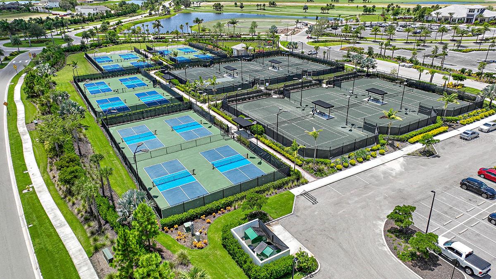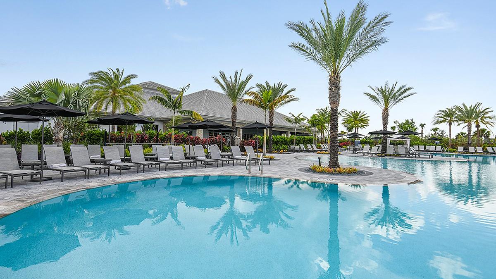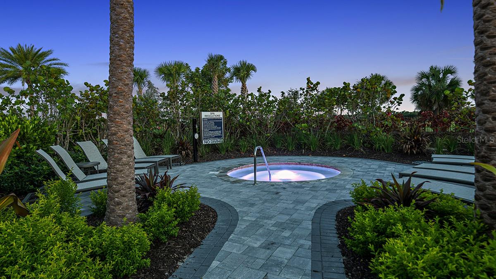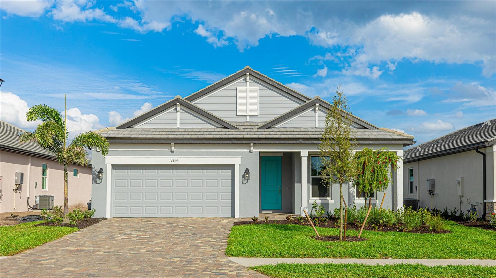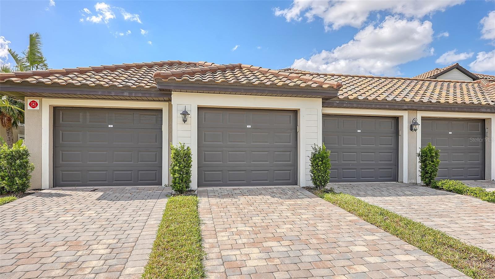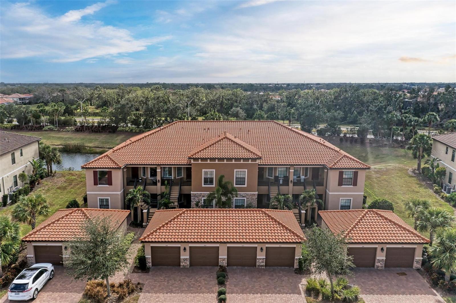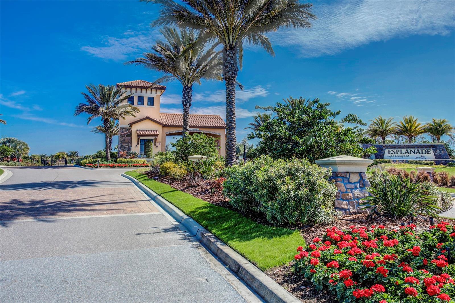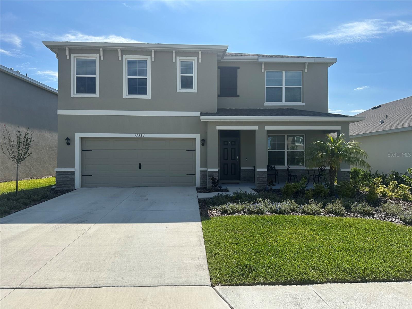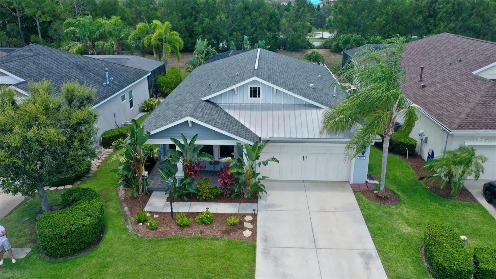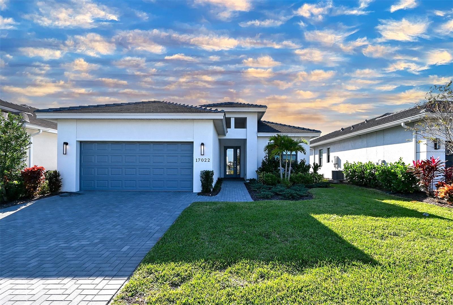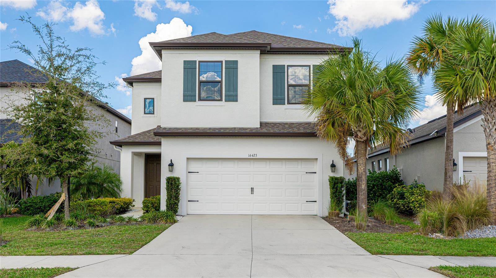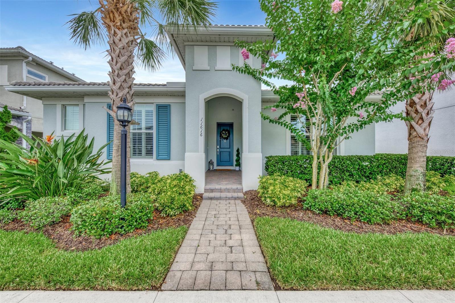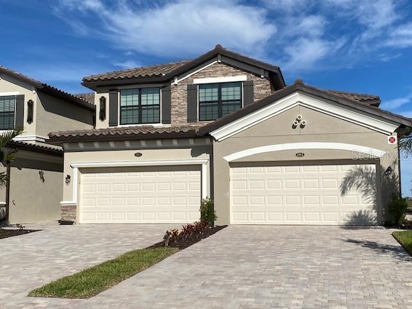4755 Motta Court, BRADENTON, FL 34211
Property Photos
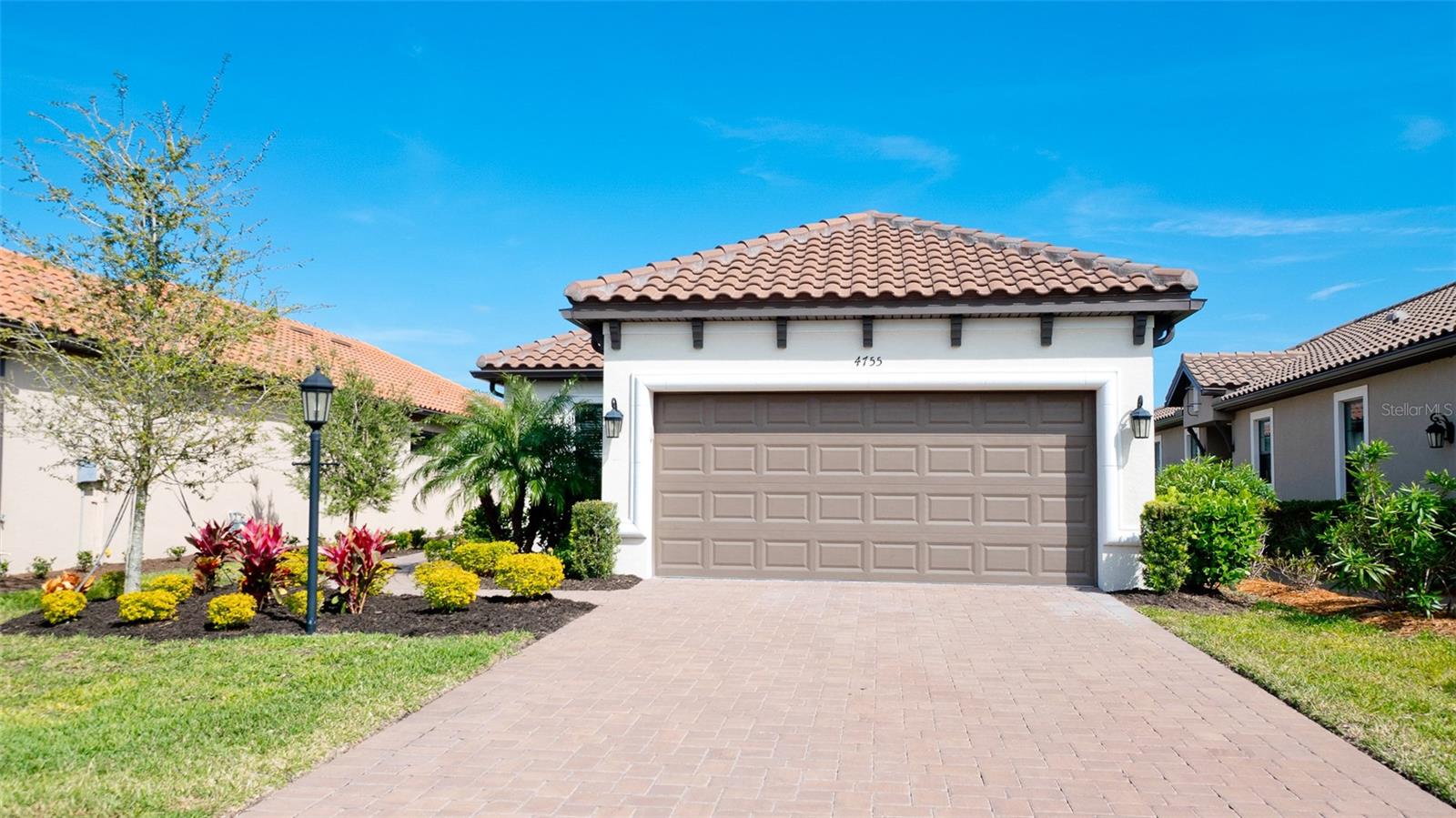
Would you like to sell your home before you purchase this one?
Priced at Only: $3,600
For more Information Call:
Address: 4755 Motta Court, BRADENTON, FL 34211
Property Location and Similar Properties






- MLS#: A4636533 ( Rental )
- Street Address: 4755 Motta Court
- Viewed: 43
- Price: $3,600
- Price sqft: $2
- Waterfront: No
- Year Built: 2021
- Bldg sqft: 1689
- Bedrooms: 2
- Total Baths: 2
- Full Baths: 2
- Garage / Parking Spaces: 2
- Days On Market: 63
- Additional Information
- Geolocation: 27.4547 / -82.3888
- County: MANATEE
- City: BRADENTON
- Zipcode: 34211
- Elementary School: Gullett
- Middle School: Dr Mona Jain
- High School: Lakewood Ranch
- Provided by: ARTERRA LUXE-FLORIDA LLC
- Contact: Janet Toth

- DMCA Notice
Description
Single family villa w/ water views, on a cul de sac, DEEDED GOLF. Front door is iron inlay. 10 ceilings and 8 doors, open concept living with tray ceiling package. Three panel glass sliders appointed with privacy shades leads to the enclosed lanai prepped for an outdoor kitchen. Ceramic plank floors throughout. Upgraded SS GE Caf appliances, microwave with convection option, center griddle gas range. Quartz counters are complemented with glass stacked tile backsplash and under cabinet lighting. Primary suite w bay providing additional square footage The ensuite with double sinks and center vanity triple upgrade includes frameless glass shower and pebble stone shower floor. This floorplan offers the guest bedroom with second bath access on the opposite side of the home. Walk in closets. French doors lead to the study/flex room. Also, this hallway leads to the 2 car garage and laundry/mud room fully equipped with like new washer and dryer. Exterior upgrades include epoxy 2 car garage floor, radiant barrier in attic, professional landscaping, and cement barrel tile roof. Upgrades: bronze designer finishes, fixtures and lighting, blinds throughout. Amenities: Resort Heated Pool & Spa, Bahama Grille/Bar, 18 Hole Golf Course, Driving Range, Lighted Pickle Ball and Tennis Courts, Bocce Courts, Activity Center w/ Fitness Center, Luxurious Wellness Center, Hair Salon, Coffee Caf, 15,000 square foot Culinary Center with fine dining and Italian eatery w pizza station.
Description
Single family villa w/ water views, on a cul de sac, DEEDED GOLF. Front door is iron inlay. 10 ceilings and 8 doors, open concept living with tray ceiling package. Three panel glass sliders appointed with privacy shades leads to the enclosed lanai prepped for an outdoor kitchen. Ceramic plank floors throughout. Upgraded SS GE Caf appliances, microwave with convection option, center griddle gas range. Quartz counters are complemented with glass stacked tile backsplash and under cabinet lighting. Primary suite w bay providing additional square footage The ensuite with double sinks and center vanity triple upgrade includes frameless glass shower and pebble stone shower floor. This floorplan offers the guest bedroom with second bath access on the opposite side of the home. Walk in closets. French doors lead to the study/flex room. Also, this hallway leads to the 2 car garage and laundry/mud room fully equipped with like new washer and dryer. Exterior upgrades include epoxy 2 car garage floor, radiant barrier in attic, professional landscaping, and cement barrel tile roof. Upgrades: bronze designer finishes, fixtures and lighting, blinds throughout. Amenities: Resort Heated Pool & Spa, Bahama Grille/Bar, 18 Hole Golf Course, Driving Range, Lighted Pickle Ball and Tennis Courts, Bocce Courts, Activity Center w/ Fitness Center, Luxurious Wellness Center, Hair Salon, Coffee Caf, 15,000 square foot Culinary Center with fine dining and Italian eatery w pizza station.
Payment Calculator
- Principal & Interest -
- Property Tax $
- Home Insurance $
- HOA Fees $
- Monthly -
For a Fast & FREE Mortgage Pre-Approval Apply Now
Apply Now
 Apply Now
Apply NowFeatures
Other Features
- Views: 43
Similar Properties
Contact Info

- Samantha Archer, Broker
- Tropic Shores Realty
- Mobile: 727.534.9276
- samanthaarcherbroker@gmail.com



