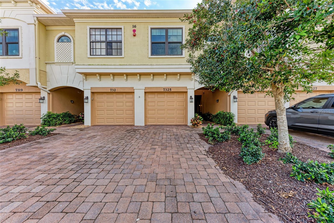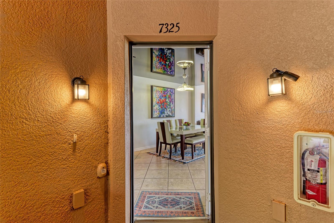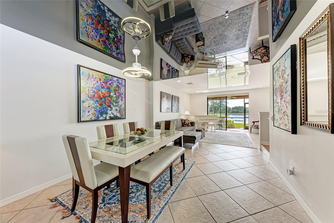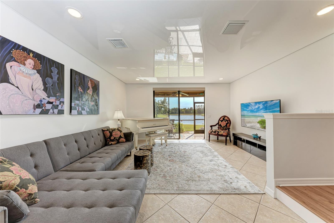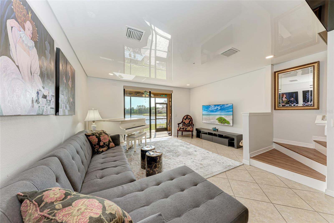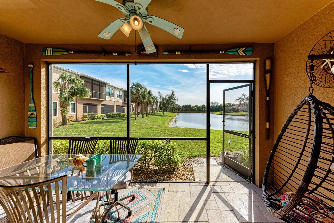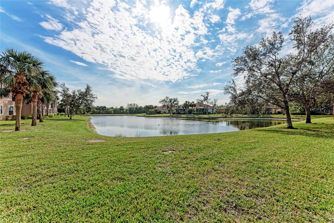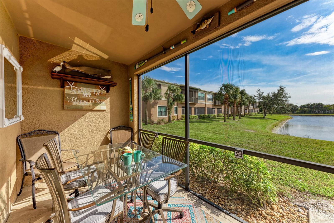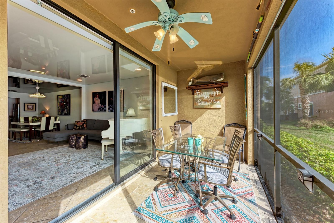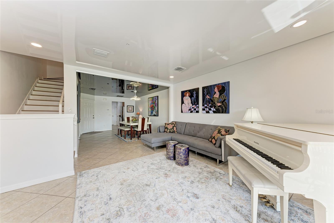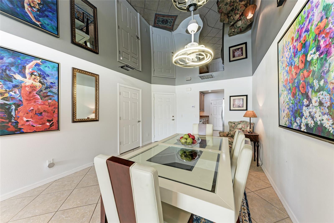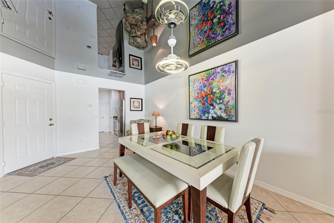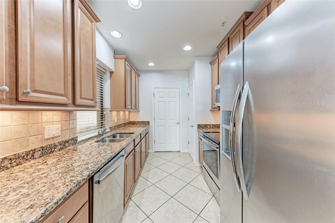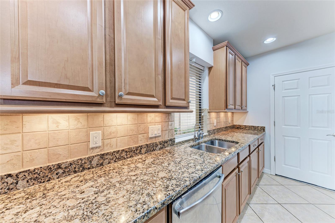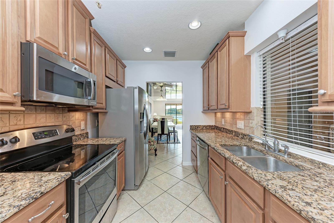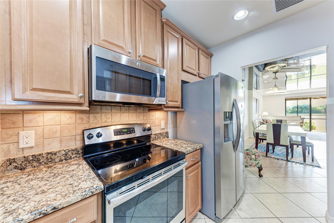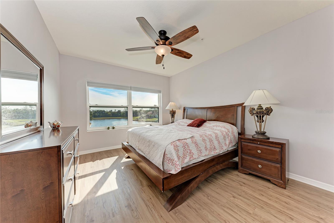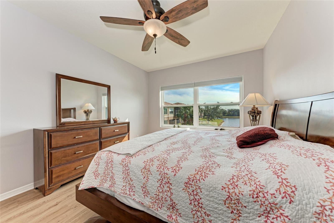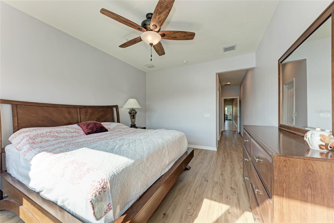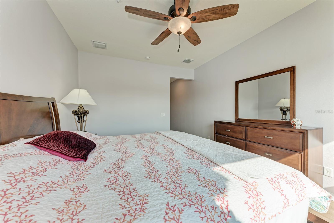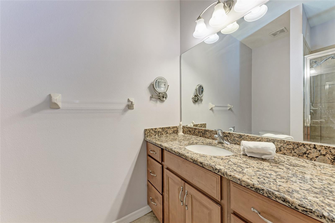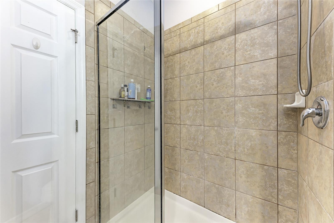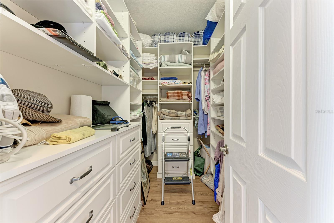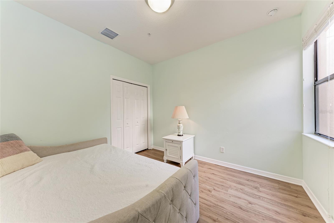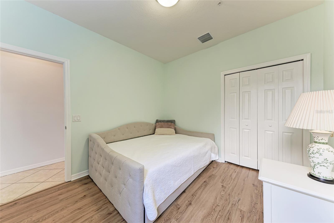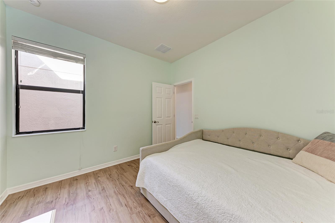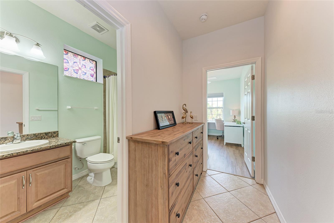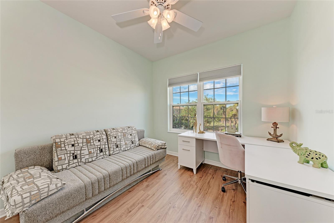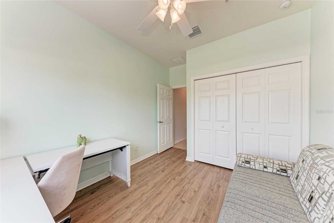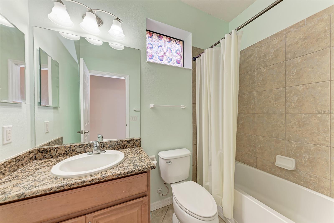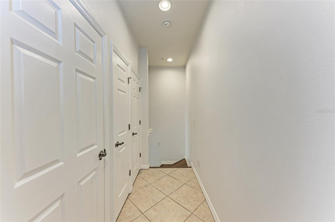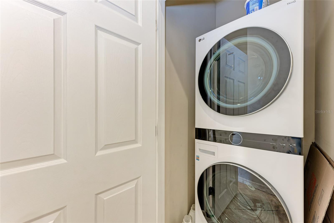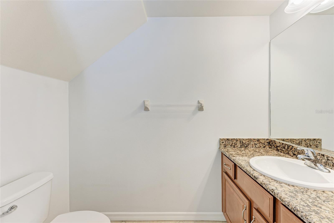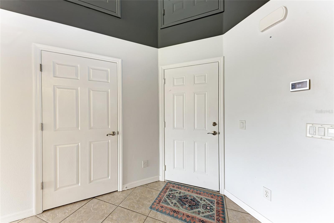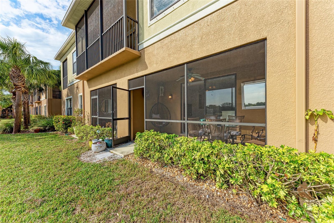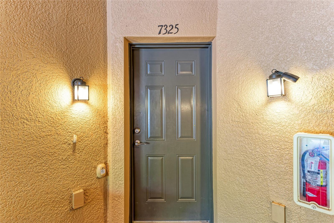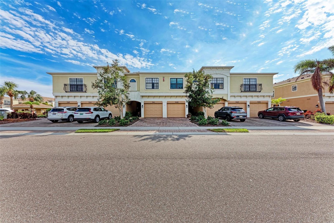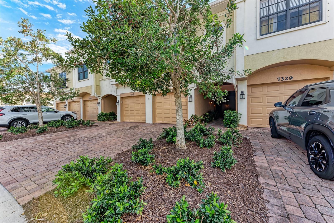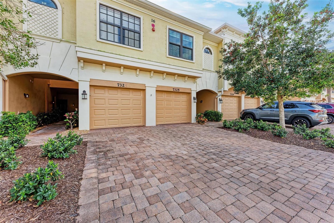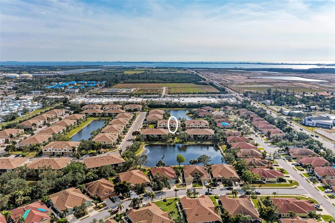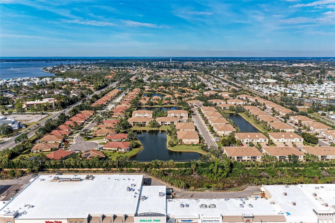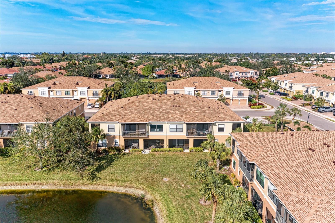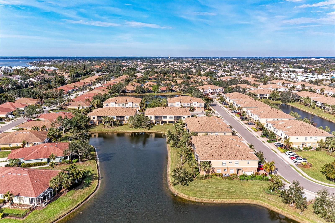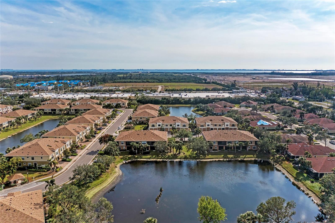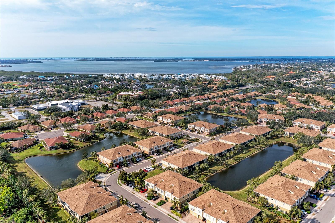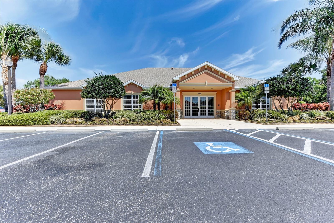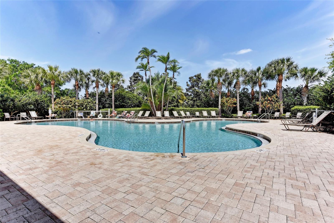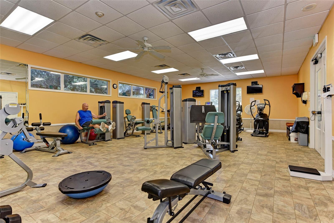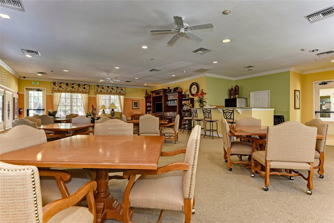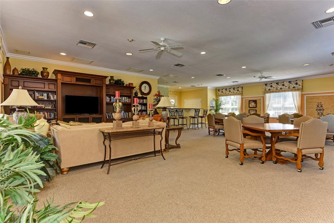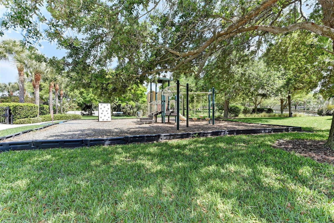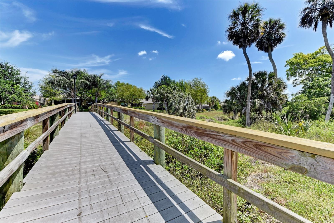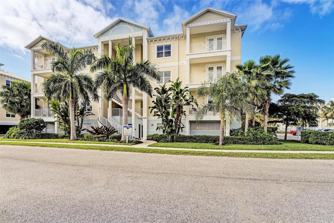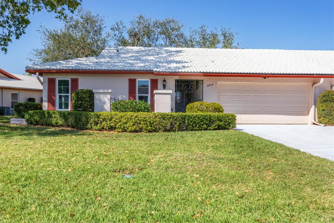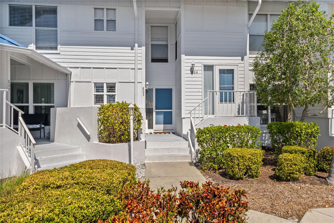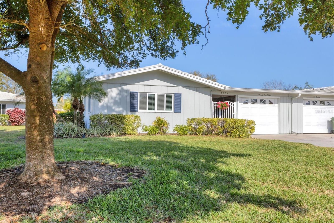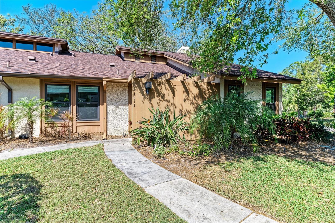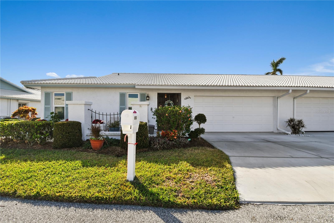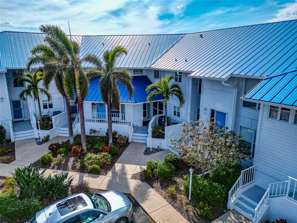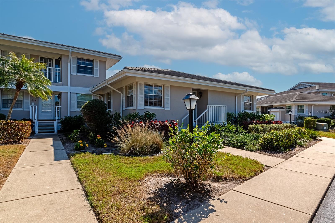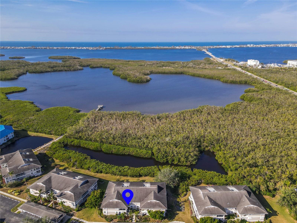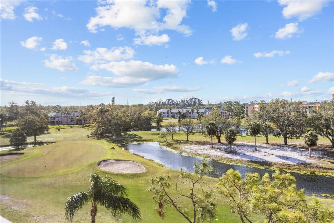7325 Skybird Road 7325, BRADENTON, FL 34209
Property Photos
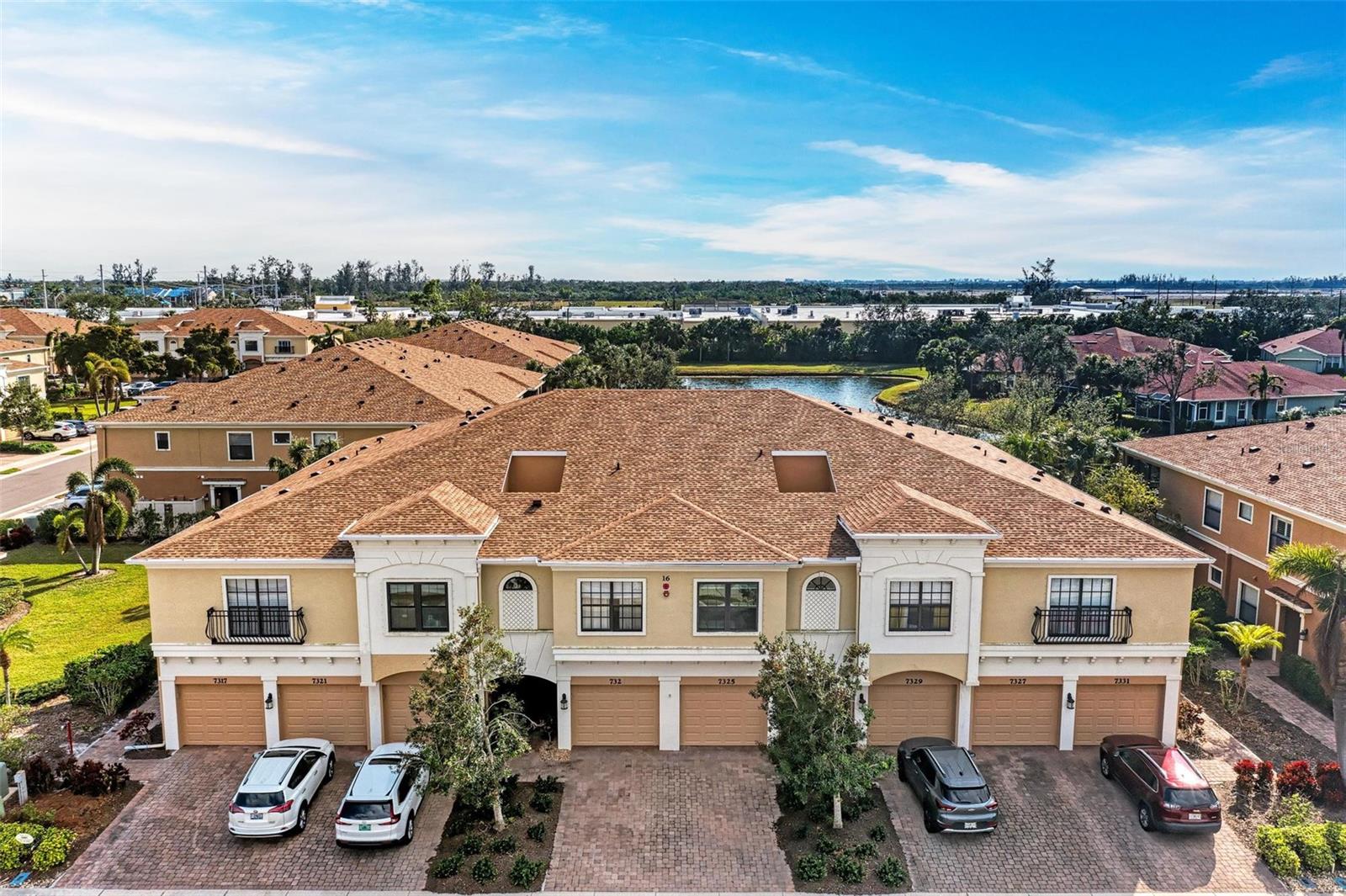
Would you like to sell your home before you purchase this one?
Priced at Only: $370,000
For more Information Call:
Address: 7325 Skybird Road 7325, BRADENTON, FL 34209
Property Location and Similar Properties






- MLS#: A4637063 ( Residential )
- Street Address: 7325 Skybird Road 7325
- Viewed: 40
- Price: $370,000
- Price sqft: $186
- Waterfront: No
- Year Built: 2014
- Bldg sqft: 1984
- Bedrooms: 3
- Total Baths: 3
- Full Baths: 2
- 1/2 Baths: 1
- Garage / Parking Spaces: 1
- Days On Market: 67
- Additional Information
- Geolocation: 27.4657 / -82.634
- County: MANATEE
- City: BRADENTON
- Zipcode: 34209
- Subdivision: Palma Sola Trace Condo
- Building: Palma Sola Trace Condo
- Elementary School: Sea Breeze Elementary
- Middle School: W.D. Sugg Middle
- High School: Bayshore High
- Provided by: PREMIER SOTHEBYS INTL REALTY
- Contact: Helena Nordstrom, PA
- 941-364-4000

- DMCA Notice
Description
Welcome to your dream home in the sought after maintenance free community of Palma Sola Trace! Built in 2014 by Taylor Morrison, this Carlisle floor plan offers the ideal blend of comfort, style and convenience. Three bedrooms upstairs, 2.5 baths and 1627 square feet of living space. Step inside, and you are immediately welcomed by an inviting dining and living room combo, a space for entertaining or cozy nights in, and large windows providing for natural light and beautiful views of the tranquil lake. A screened in lanai off the living room offers room for relaxation and entertaining while overlooking the lake and wildlife. The galley kitchen features beautiful granite countertops, stainless steel appliances and plenty of room to prepare your favorite meals. Just off the kitchen is a one car garage with storage shelving, adding convenience and extra storage space. One guest bath is also on the first floor. Upstairs you will find the primary suite with windows overlooking the lake. Walk in closet with built ins and private bath with shower. The additional two bedrooms with shared bath with tub offer versatility for guests, home offices or hobbies. A laundry closet with all new front loaded washer and dryer are upstairs for conveniency. Enjoy the sleek laminate flooring throughout the upstairs living areas, creating a modern and low maintenance space. On a practical note, this stunning townhouse is constructed entirely of concrete blocks and comes equipped with hurricane impact resistant windows on the second floor and hurricane shutters for sliding doors downstairs. The roof was replaced in 2023 and air conditioner from 2023. Palma Sola Trace is a pet friendly community without age restrictions where you will enjoy a maintenance free lifestyle at its best with clubhouse, fitness, a heated lagoon style swimming pool and playground. The world famous beaches on Anna Maria Island are less than five miles away. Shopping, dining, health care, IMG and SRQ airport are all within easy reach.
Description
Welcome to your dream home in the sought after maintenance free community of Palma Sola Trace! Built in 2014 by Taylor Morrison, this Carlisle floor plan offers the ideal blend of comfort, style and convenience. Three bedrooms upstairs, 2.5 baths and 1627 square feet of living space. Step inside, and you are immediately welcomed by an inviting dining and living room combo, a space for entertaining or cozy nights in, and large windows providing for natural light and beautiful views of the tranquil lake. A screened in lanai off the living room offers room for relaxation and entertaining while overlooking the lake and wildlife. The galley kitchen features beautiful granite countertops, stainless steel appliances and plenty of room to prepare your favorite meals. Just off the kitchen is a one car garage with storage shelving, adding convenience and extra storage space. One guest bath is also on the first floor. Upstairs you will find the primary suite with windows overlooking the lake. Walk in closet with built ins and private bath with shower. The additional two bedrooms with shared bath with tub offer versatility for guests, home offices or hobbies. A laundry closet with all new front loaded washer and dryer are upstairs for conveniency. Enjoy the sleek laminate flooring throughout the upstairs living areas, creating a modern and low maintenance space. On a practical note, this stunning townhouse is constructed entirely of concrete blocks and comes equipped with hurricane impact resistant windows on the second floor and hurricane shutters for sliding doors downstairs. The roof was replaced in 2023 and air conditioner from 2023. Palma Sola Trace is a pet friendly community without age restrictions where you will enjoy a maintenance free lifestyle at its best with clubhouse, fitness, a heated lagoon style swimming pool and playground. The world famous beaches on Anna Maria Island are less than five miles away. Shopping, dining, health care, IMG and SRQ airport are all within easy reach.
Payment Calculator
- Principal & Interest -
- Property Tax $
- Home Insurance $
- HOA Fees $
- Monthly -
For a Fast & FREE Mortgage Pre-Approval Apply Now
Apply Now
 Apply Now
Apply NowFeatures
Building and Construction
- Builder Model: CARLISLE
- Builder Name: TAYLOR MORRISON
- Covered Spaces: 0.00
- Exterior Features: Hurricane Shutters, Lighting, Sliding Doors
- Flooring: Ceramic Tile, Laminate
- Living Area: 1627.00
- Roof: Shingle
School Information
- High School: Bayshore High
- Middle School: W.D. Sugg Middle
- School Elementary: Sea Breeze Elementary
Garage and Parking
- Garage Spaces: 1.00
- Open Parking Spaces: 0.00
- Parking Features: Driveway, Garage Door Opener, Ground Level, Guest
Eco-Communities
- Water Source: Public
Utilities
- Carport Spaces: 0.00
- Cooling: Central Air
- Heating: Central, Electric, Exhaust Fan, Zoned
- Pets Allowed: Yes
- Sewer: Public Sewer
- Utilities: BB/HS Internet Available, Cable Connected, Electricity Connected, Public, Sewer Connected, Street Lights, Underground Utilities, Water Connected
Amenities
- Association Amenities: Cable TV, Clubhouse, Fitness Center, Maintenance, Park, Playground, Pool
Finance and Tax Information
- Home Owners Association Fee Includes: Cable TV, Common Area Taxes, Pool, Escrow Reserves Fund, Maintenance Structure, Maintenance Grounds, Management, Pest Control, Recreational Facilities, Sewer, Trash, Water
- Home Owners Association Fee: 0.00
- Insurance Expense: 0.00
- Net Operating Income: 0.00
- Other Expense: 0.00
- Tax Year: 2024
Other Features
- Appliances: Dishwasher, Disposal, Dryer, Electric Water Heater, Exhaust Fan, Microwave, Range, Refrigerator, Washer, Water Filtration System
- Association Name: C&S Community Mgmt/Janet Fernandez
- Association Phone: Vanguard Mgmt
- Country: US
- Furnished: Unfurnished
- Interior Features: Ceiling Fans(s), Living Room/Dining Room Combo, PrimaryBedroom Upstairs, Solid Wood Cabinets, Stone Counters, Thermostat, Walk-In Closet(s), Window Treatments
- Legal Description: UNIT 399 BLDG 16 PALMA SOLA TRACE CONDO, PI#51456.2225/9
- Levels: Two
- Area Major: 34209 - Bradenton/Palma Sola
- Occupant Type: Owner
- Parcel Number: 5145622259
- Unit Number: 7325
- View: Garden, Water
- Views: 40
- Zoning Code: BR_R-2
Similar Properties
Nearby Subdivisions
Country Village
Country Village Condo
Country Village Sec 11
Country Village Sec 4
Country Village Sec 7
Edgewater Cove At Perico 1
Edgewater Cove At Perico 2
Edgewater Pointe At Perico Bay
Edgewater Pointe At Perico Ii
Edgewater Walk Ii On Harbour I
Edgewater Walk On Harbour Isle
Forty Three West Oaks
Forty Three West Palms
Ironwood Eighth
Ironwood Eleventh
Ironwood Fifteenth
Ironwood Fifteenth Condo
Ironwood First
Ironwood Fourteenth
Ironwood Fourth
Ironwood Sixteenth
Ironwood Third
Ironwood Twelfth
Landmark At Pointe West I
Landmark At Pointe West I Cond
Mangrove Walk On Harbour Isle
Meadowcroft Prcl A
Meadowcroft Prcl D
Meadowcroft Prcl R
Meadowcroft Prcl T
Meadowcroft South
Palma Sola Bay Club
Palma Sola Bay Club Ph 1
Palma Sola Bay Club Ph 13
Palma Sola Bay Club Ph 15
Palma Sola Bay Club Ph 3
Palma Sola Bay Club Ph 4
Palma Sola Bay Club Ph 7
Palma Sola Bay Club Ph 8
Palma Sola Trace
Palma Sola Trace Condo
Pebble Spgs Cluster 2
Perico Bay Club
Perico Bay Village
Perico Island First Add
Pine Bay Forest
Shoreline Terraces I At Perico
Shoreline Terraces Ii At Peric
Shoreline Terraces Iii At Peri
Spoonbill Courtyard Homes At P
The Arbors At Pinebrook Ph Iii
The Fairways At Pinebrook Ph I
The Fairways Two At Pinebrook
The Greens At Pinebrook
The Greens At Pinebrook Ph 1
The Greens At Pinebrook Ph 12
The Greens At Pinebrook Ph 3
The Links At Pinebrook Ph I
The Links At Pinebrook Ph Iii
The Villas At Cordova Lakes
The Woods At Pinebrook
Village Green Of Bradenton
Village Green Of Bradenton Sec
Contact Info

- Samantha Archer, Broker
- Tropic Shores Realty
- Mobile: 727.534.9276
- samanthaarcherbroker@gmail.com



