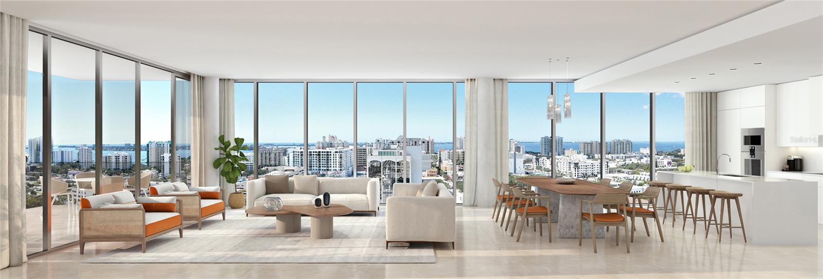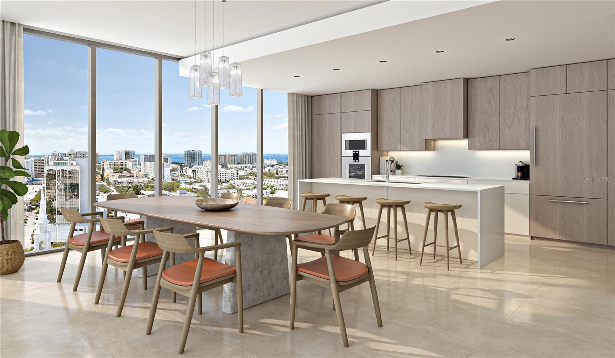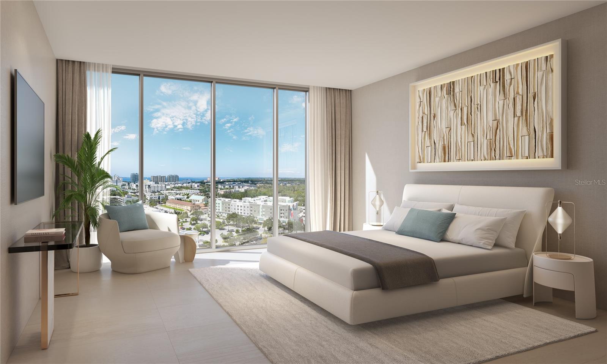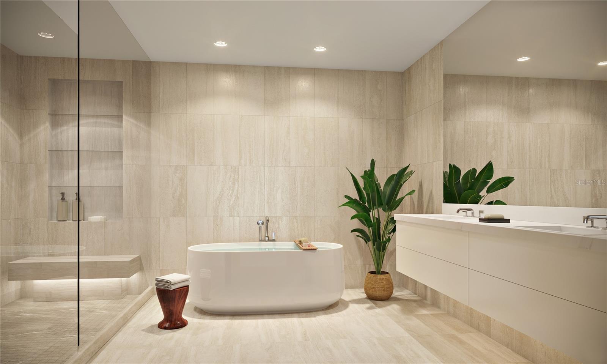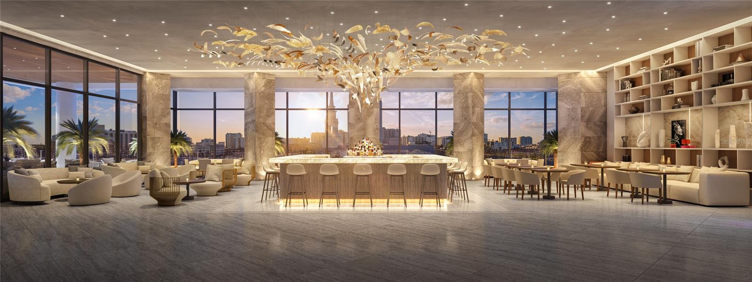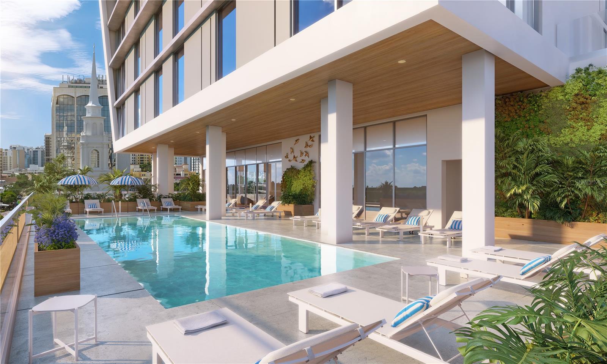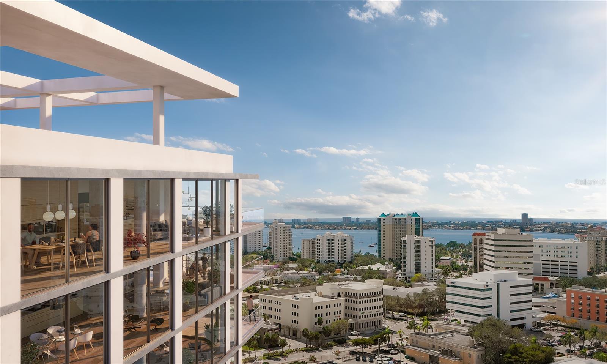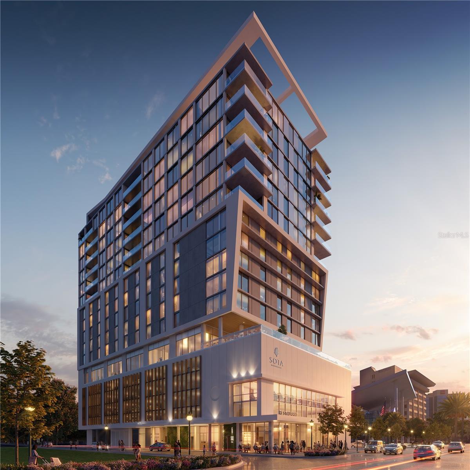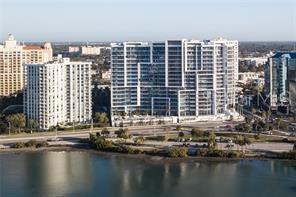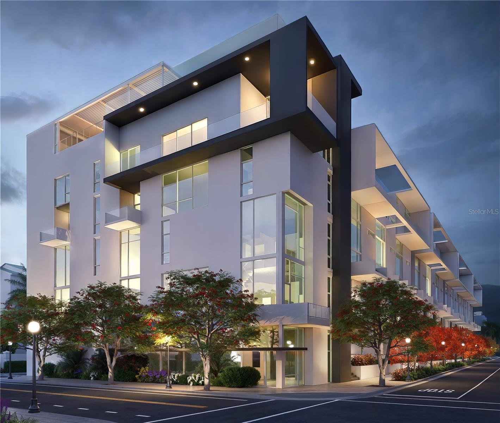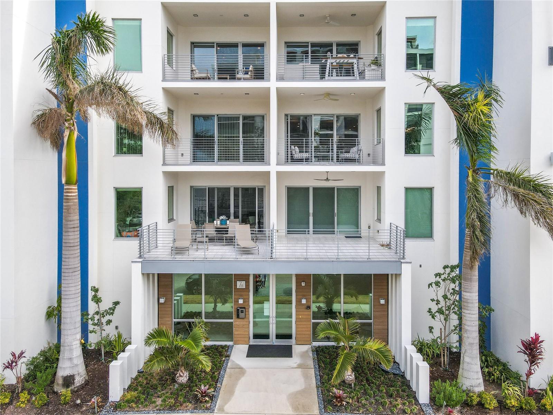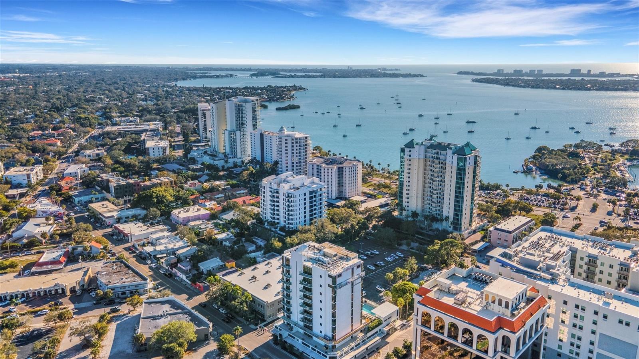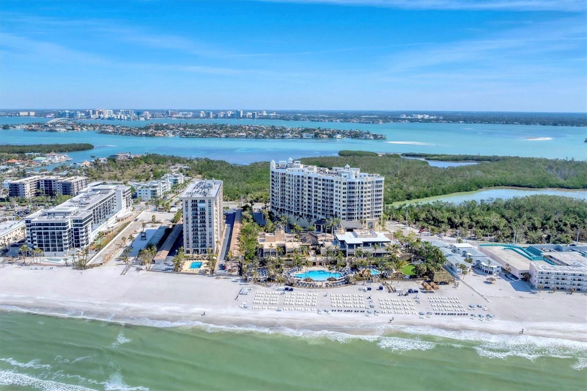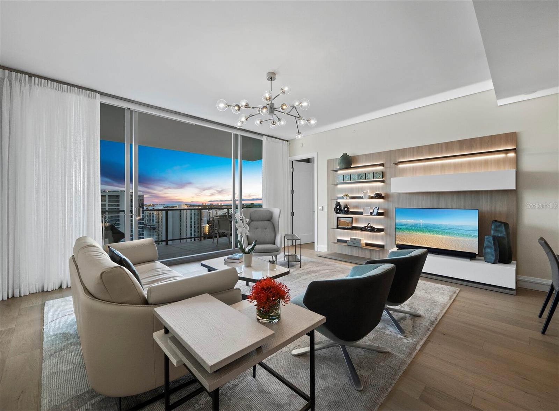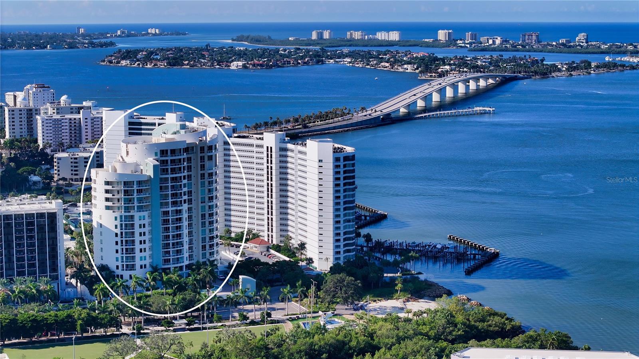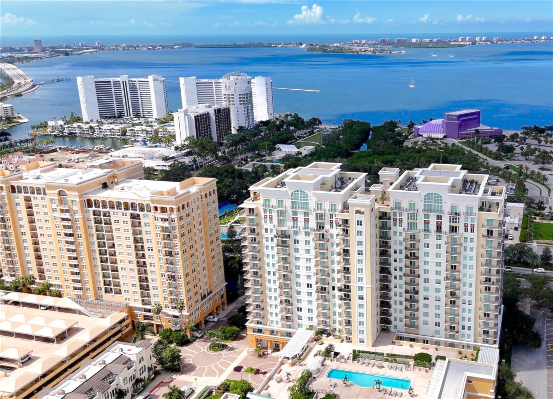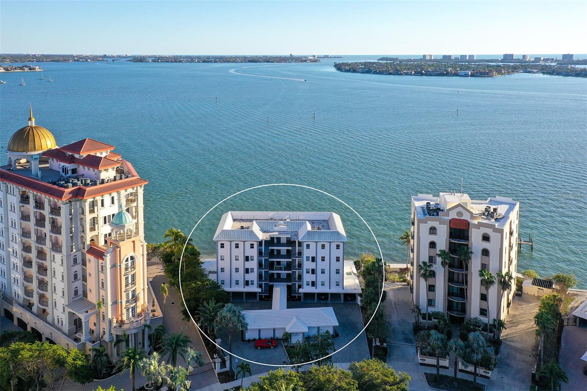1703 Main Street 1103, SARASOTA, FL 34236
Property Photos
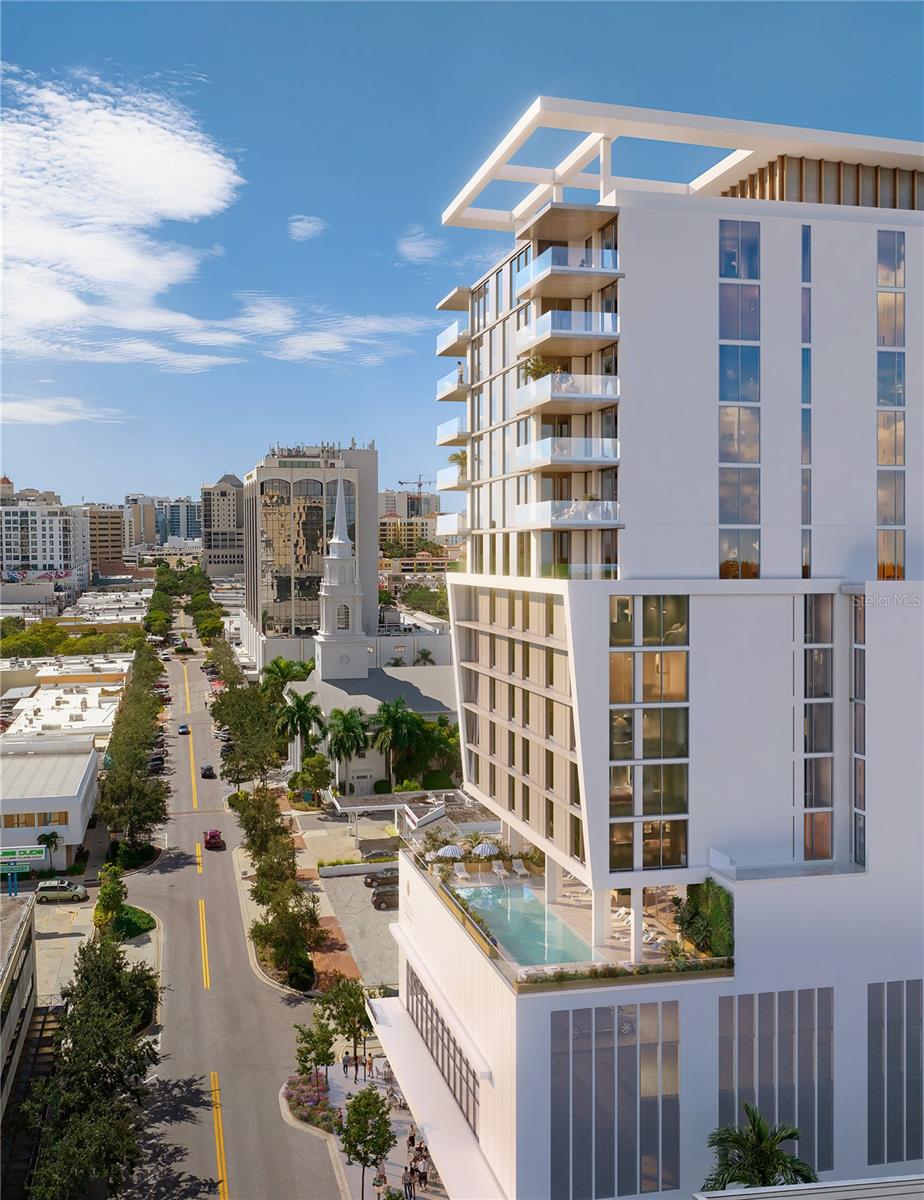
Would you like to sell your home before you purchase this one?
Priced at Only: $2,095,000
For more Information Call:
Address: 1703 Main Street 1103, SARASOTA, FL 34236
Property Location and Similar Properties






- MLS#: A4638387 ( Residential )
- Street Address: 1703 Main Street 1103
- Viewed: 29
- Price: $2,095,000
- Price sqft: $909
- Waterfront: No
- Year Built: 2023
- Bldg sqft: 2304
- Bedrooms: 3
- Total Baths: 4
- Full Baths: 3
- 1/2 Baths: 1
- Garage / Parking Spaces: 2
- Days On Market: 57
- Additional Information
- Geolocation: 27.3368 / -82.5359
- County: SARASOTA
- City: SARASOTA
- Zipcode: 34236
- Subdivision: Sota
- Provided by: MICHAEL SAUNDERS & COMPANY
- Contact: Lisa Allen
- 941-951-6660

- DMCA Notice
Description
Pre Construction. To be built. SOTA RESIDENCES & HOTEL is an intimate collection of 35 elegant residences situated above a stylish boutique hotel that offers curated services, state of the art amenities and two restaurant options where you can grab a quick bite or entertain friends and family. This thoughtfully designed 3 bedroom/3.5 bath home features floor to ceiling walls of glass and a 20 ft long covered private terrace with contemporary glass railings where you can take in views of Sarasota Bay and the downtown skyline, while an abundance of natural light fills every room. The great room offers space for a generous dining table within the flowthrough floorplan, perfect for entertaining. Prepare a meal for your next dinner party in the chefs kitchen that features Gaggenau appliances (including an induction cooktop), displayed in an integrated design that highlights the European style cabinetry, quartz countertops and designer fixtures. The owners suite has generous storage and a spa like bathroom that features a freestanding bathtub, oversized frameless glass enclosed shower, floating vanities with custom cabinetry, and a private water closet. Residents will select from designer cabinetry, tile and quartz countertop finishes to create a one of a kind home that expresses their personal style. As an extension of your custom home, allow the HOTEL SOTA services & amenities to pamper you with room service, housekeeping service and 24 hour (optional) valet service. Lounge by the heated saltwater pool while enjoying towel and beverage service and meet with friends at either of the two on site restaurants offering fine cuisine and an elevated bar experience. Delight in breathtaking western views over the bay and vibrant city lights from the Private Residents Club House on the 16th floor which includes an entertaining kitchen and BBQ area. Additional amenities include a fitness center, private massage room and a business meeting center. Residents can enjoy truly personalized service by coordinating with the SOTA Lifestyle Curator, which can assist with everything from dinner reservations to tailored wellness activities, to travel itineraries. PLEASE NOTE: This floorplan may be converted into a large 2 bedroom /3.5 bath home with a split bedroom layout creating even more entertaining space if so desired. SOTA Residences & Hotel is an iconic community presented by Trepp Developments and designed by Hoyt Architects with interiors and amenities by New York City based architect and designer, Andre Kikoski. PLEASE NOTE: Additional valet parking is available. Visit our Sales Gallery or go to our website to learn more. Pictures provided are renderings and may not be of this home; they are meant to represent the interior finishes for this community.
Description
Pre Construction. To be built. SOTA RESIDENCES & HOTEL is an intimate collection of 35 elegant residences situated above a stylish boutique hotel that offers curated services, state of the art amenities and two restaurant options where you can grab a quick bite or entertain friends and family. This thoughtfully designed 3 bedroom/3.5 bath home features floor to ceiling walls of glass and a 20 ft long covered private terrace with contemporary glass railings where you can take in views of Sarasota Bay and the downtown skyline, while an abundance of natural light fills every room. The great room offers space for a generous dining table within the flowthrough floorplan, perfect for entertaining. Prepare a meal for your next dinner party in the chefs kitchen that features Gaggenau appliances (including an induction cooktop), displayed in an integrated design that highlights the European style cabinetry, quartz countertops and designer fixtures. The owners suite has generous storage and a spa like bathroom that features a freestanding bathtub, oversized frameless glass enclosed shower, floating vanities with custom cabinetry, and a private water closet. Residents will select from designer cabinetry, tile and quartz countertop finishes to create a one of a kind home that expresses their personal style. As an extension of your custom home, allow the HOTEL SOTA services & amenities to pamper you with room service, housekeeping service and 24 hour (optional) valet service. Lounge by the heated saltwater pool while enjoying towel and beverage service and meet with friends at either of the two on site restaurants offering fine cuisine and an elevated bar experience. Delight in breathtaking western views over the bay and vibrant city lights from the Private Residents Club House on the 16th floor which includes an entertaining kitchen and BBQ area. Additional amenities include a fitness center, private massage room and a business meeting center. Residents can enjoy truly personalized service by coordinating with the SOTA Lifestyle Curator, which can assist with everything from dinner reservations to tailored wellness activities, to travel itineraries. PLEASE NOTE: This floorplan may be converted into a large 2 bedroom /3.5 bath home with a split bedroom layout creating even more entertaining space if so desired. SOTA Residences & Hotel is an iconic community presented by Trepp Developments and designed by Hoyt Architects with interiors and amenities by New York City based architect and designer, Andre Kikoski. PLEASE NOTE: Additional valet parking is available. Visit our Sales Gallery or go to our website to learn more. Pictures provided are renderings and may not be of this home; they are meant to represent the interior finishes for this community.
Payment Calculator
- Principal & Interest -
- Property Tax $
- Home Insurance $
- HOA Fees $
- Monthly -
For a Fast & FREE Mortgage Pre-Approval Apply Now
Apply Now
 Apply Now
Apply NowFeatures
Building and Construction
- Builder Name: Kast Construction
- Covered Spaces: 0.00
- Exterior Features: Balcony, Irrigation System, Lighting, Sidewalk, Sliding Doors, Sprinkler Metered
- Flooring: Carpet, Tile
- Living Area: 2160.00
- Roof: Membrane
Property Information
- Property Condition: Pre-Construction
Land Information
- Lot Features: Sidewalk, Paved
Garage and Parking
- Garage Spaces: 2.00
- Open Parking Spaces: 0.00
- Parking Features: Assigned, Under Building, Valet
Eco-Communities
- Water Source: Public
Utilities
- Carport Spaces: 0.00
- Cooling: Central Air
- Heating: Central
- Pets Allowed: Breed Restrictions
- Sewer: Public Sewer
- Utilities: Cable Available, Electricity Available, Sewer Connected, Water Connected
Amenities
- Association Amenities: Fitness Center, Pool
Finance and Tax Information
- Home Owners Association Fee Includes: Common Area Taxes, Pool, Escrow Reserves Fund, Insurance, Maintenance Structure, Maintenance Grounds, Management, Pest Control, Recreational Facilities, Security, Trash
- Home Owners Association Fee: 0.00
- Insurance Expense: 0.00
- Net Operating Income: 0.00
- Other Expense: 0.00
- Tax Year: 2023
Other Features
- Appliances: Built-In Oven, Convection Oven, Cooktop, Dishwasher, Disposal, Dryer, Microwave, Range Hood, Refrigerator, Washer
- Association Name: Commonwealth Hotel Group/ Gordon Snyder
- Country: US
- Interior Features: Built-in Features, Elevator, High Ceilings, Open Floorplan, Walk-In Closet(s)
- Legal Description: SOTA Residence 1103
- Levels: One
- Area Major: 34236 - Sarasota
- Occupant Type: Owner
- Parcel Number: RES-1103
- Style: Contemporary
- Unit Number: 1103
- View: City, Water
- Views: 29
- Zoning Code: DTC
Similar Properties
Nearby Subdivisions
332 Cocoanut Condominium
7 One One Palm
Amara On Sarasota Bay
Aqua
Bay Plaza
Bay Point Apts
Bayso Sarasota
Bayso Sarasota Condominium
Beau Ciel
Central Park
Central Park Sec 2 Ph 1
Chateau Village
Cityscape At Courthouse Centre
Condominium On The Bay
Dolphin Tower
Embassy House
En Pointe
Evolution
Golden Gate Point
Gulfstream Towers
Harbor House
Harbor House South
Harbor House West
Harbor View On Golden Gate Poi
Hudson Harbour
Hudson Landings
Kingston Arms
L Elegance On Lido Beach
Lawrence Pointe I
Le Chateau
Lido Beach Club
Lido Harbour South
Lido Harbour Towers
Lido Royale
Lido Surf Sand
Lido Towers
Mark Sarasota Condo
Marquee En Ville
Not Applicable
One Hundred Central
One Park Residences
One Watergate
Orange Club
Orchid Beach Club Residences
Palm Place
Park Residenceslido Key
Presidential The
Regency House
Ritz Carlton Residences
Riviera Of Lido Beach
Rivo At Ringling
Rosemary Park
Rosewood Residences Lido Key
Royal St Andrew
San Marco
Sansara
Sarabande
Sarasota Harbor East
Six88 Sarasota
Sota
St Armand Towers
Sunset Towers
The 101
The 101 Condominium
The 101 Condominium Dolphin T
The 101 Fka Dolphin Tower
The Beach Residences
The Blvd Sarasota
The Demarcay
The Gallery Sarasota
The Owen Golden Gate Point
The Presidential
The Tower Residences
Vue Sarasota Bay
Zahrada 2
Contact Info

- Samantha Archer, Broker
- Tropic Shores Realty
- Mobile: 727.534.9276
- samanthaarcherbroker@gmail.com



