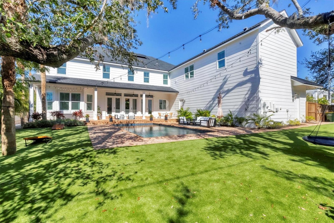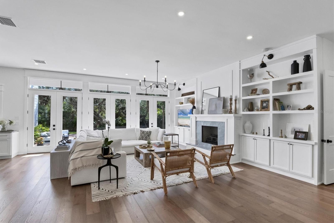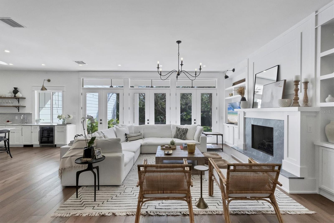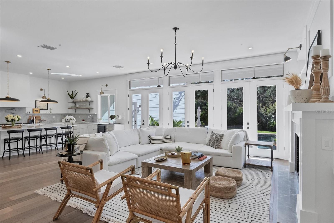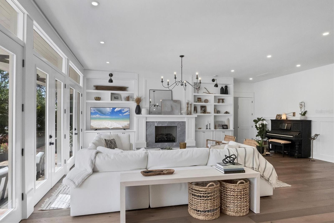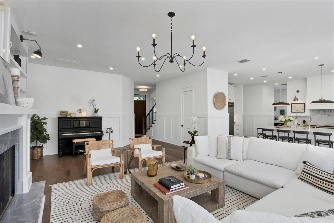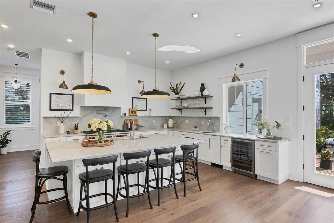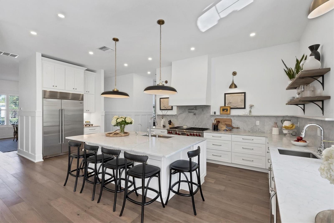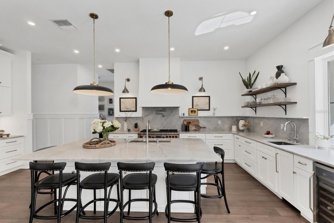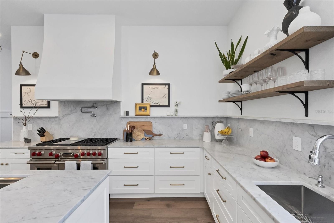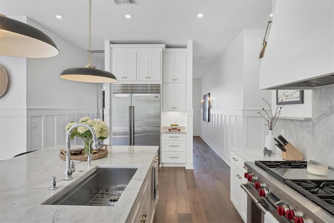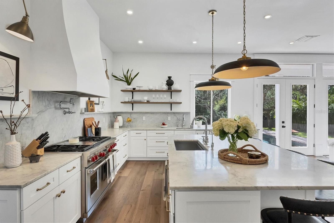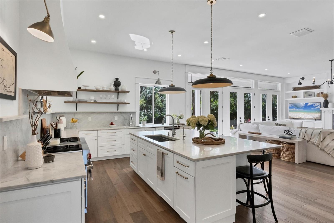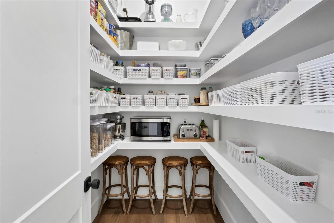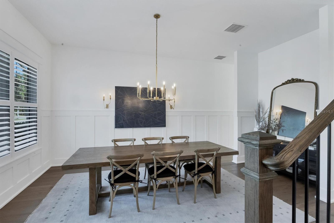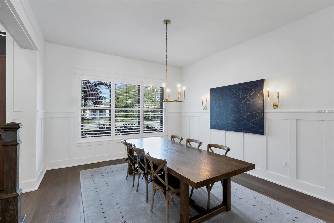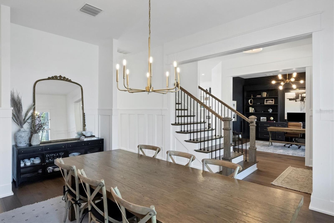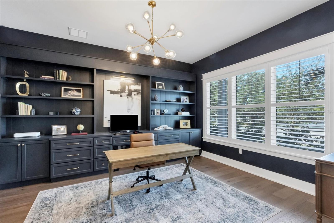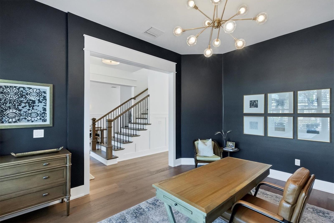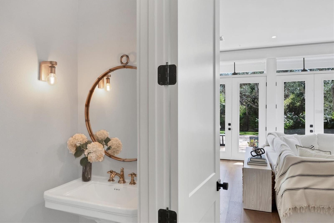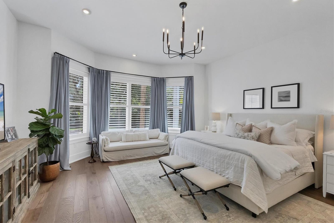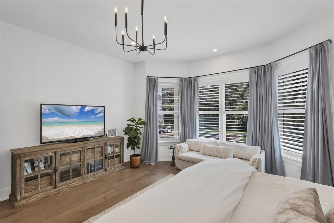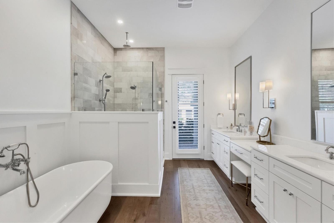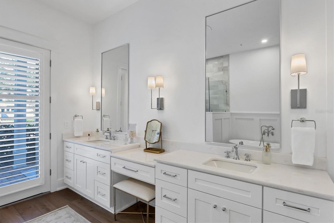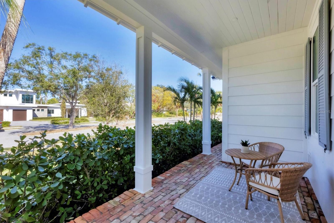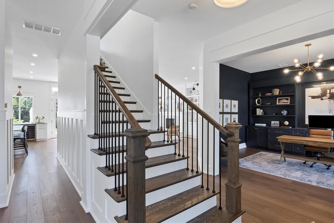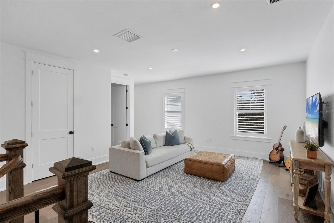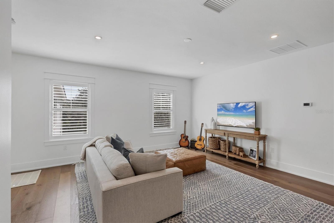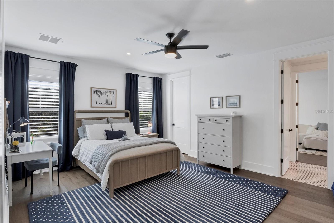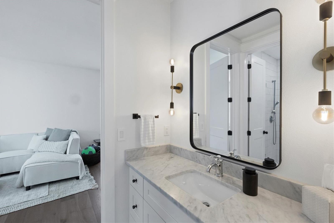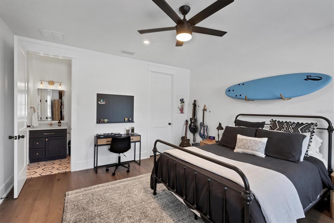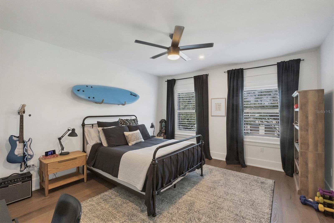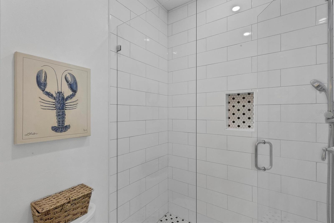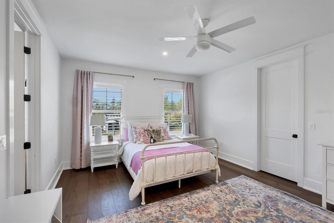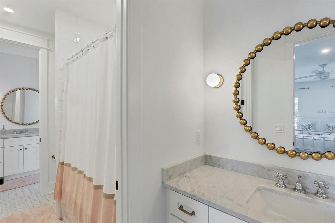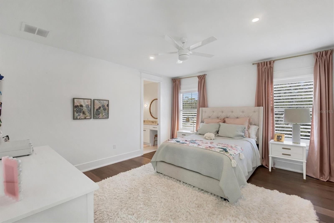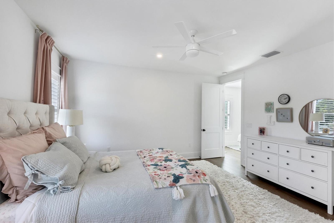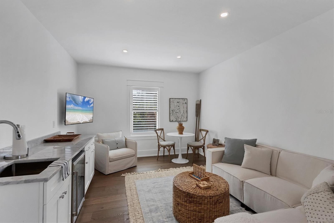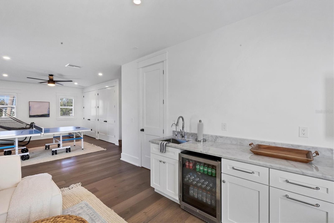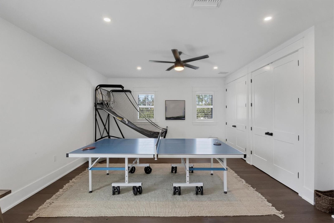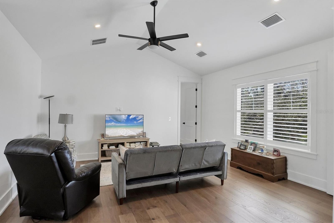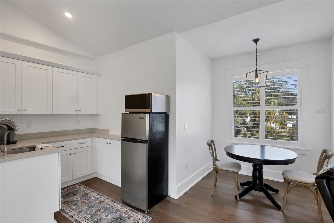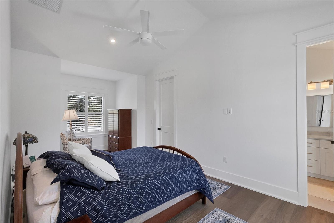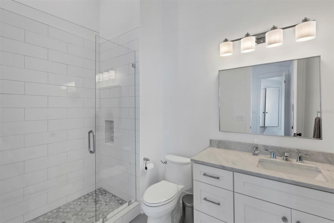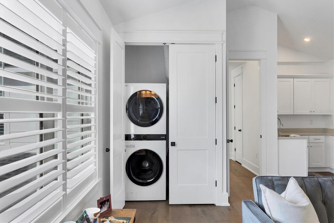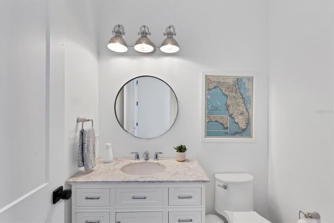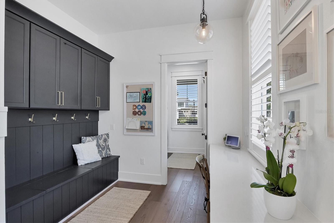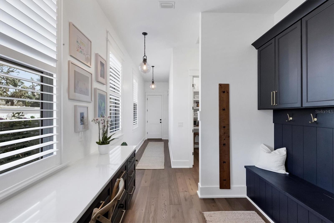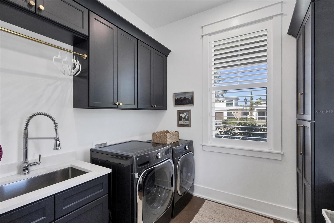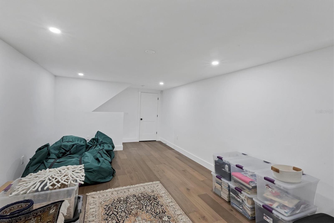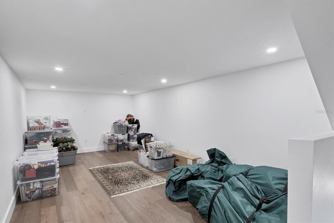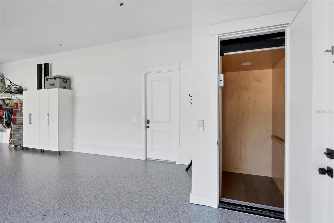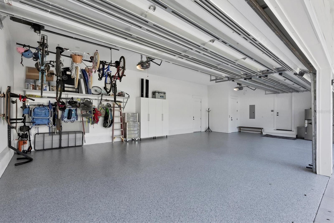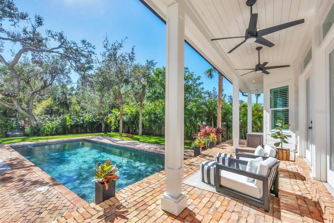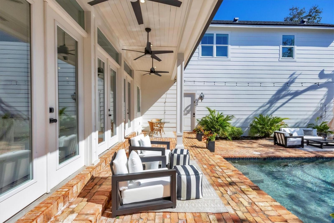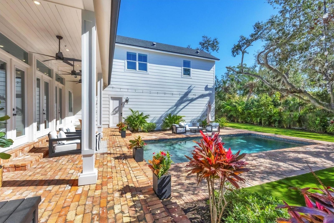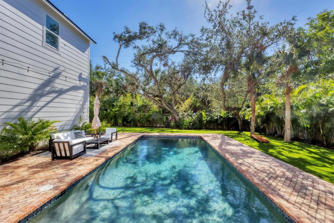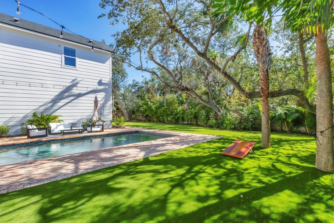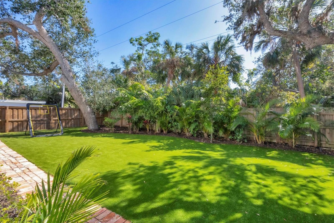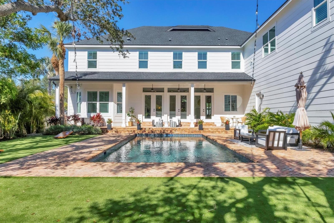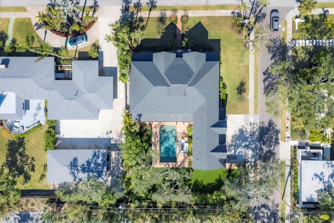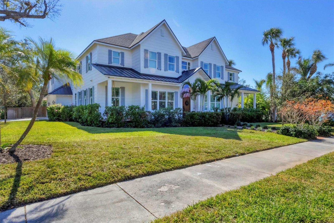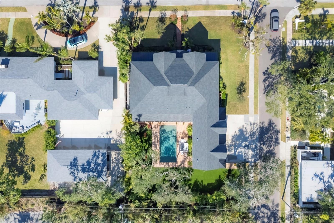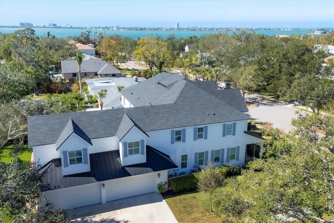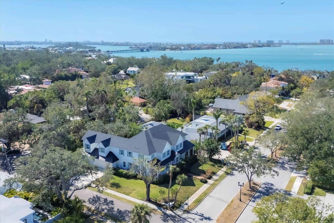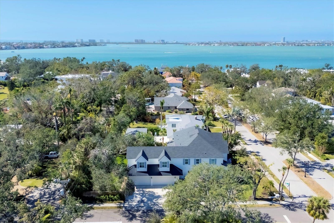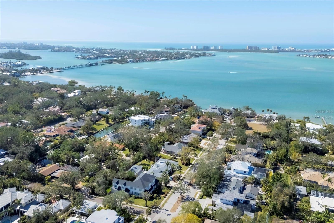1686 North Drive, SARASOTA, FL 34239
Property Photos
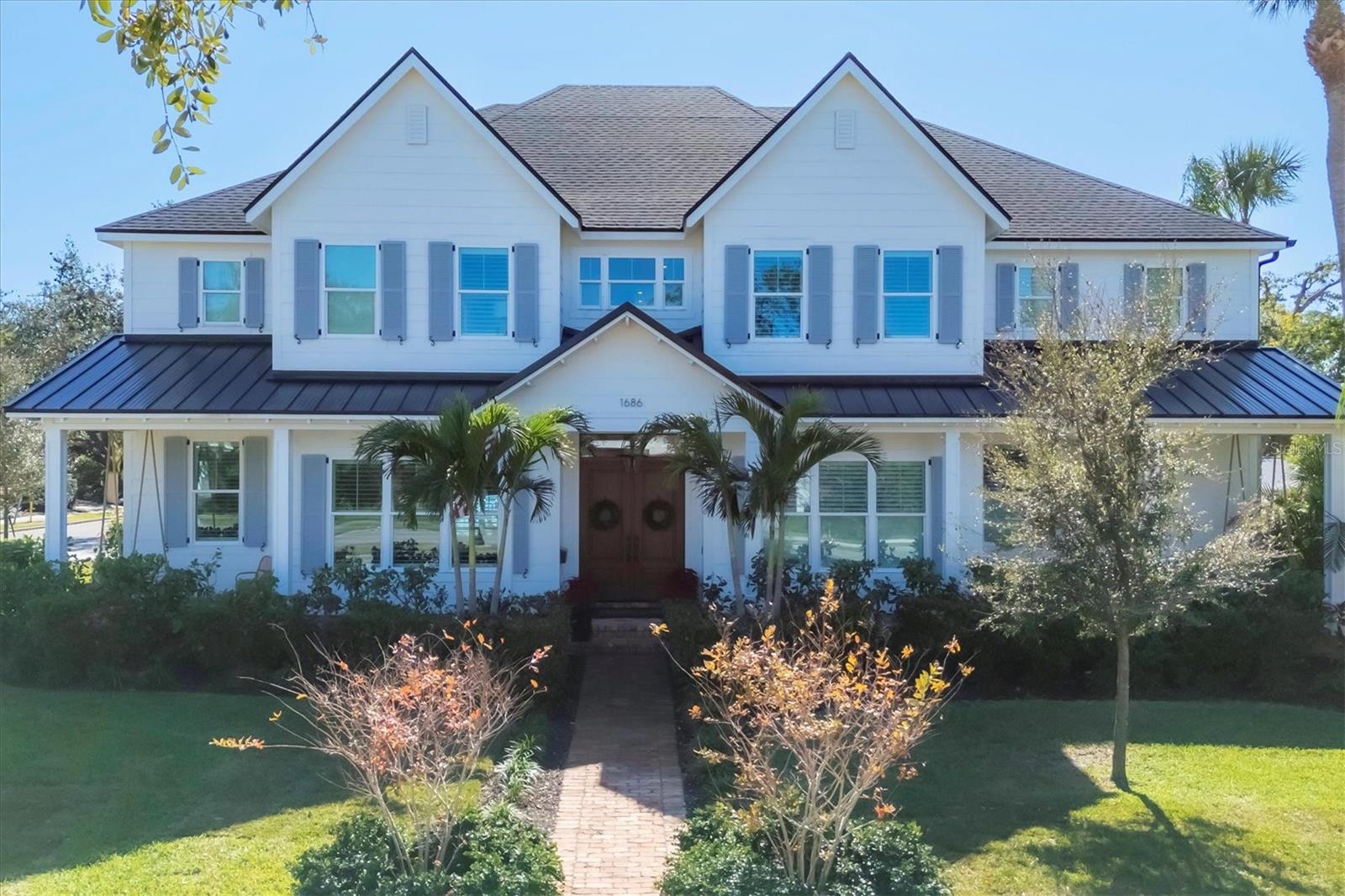
Would you like to sell your home before you purchase this one?
Priced at Only: $5,450,000
For more Information Call:
Address: 1686 North Drive, SARASOTA, FL 34239
Property Location and Similar Properties






- MLS#: A4638710 ( Single Family )
- Street Address: 1686 North Drive
- Viewed: 105
- Price: $5,450,000
- Price sqft: $703
- Waterfront: No
- Year Built: 2021
- Bldg sqft: 7757
- Bedrooms: 5
- Total Baths: 7
- Full Baths: 5
- 1/2 Baths: 2
- Garage / Parking Spaces: 4
- Days On Market: 53
- Additional Information
- Geolocation: 27.3085 / -82.5366
- County: SARASOTA
- City: SARASOTA
- Zipcode: 34239
- Subdivision: Cherokee Park 2
- Elementary School: Soutide
- Middle School: Brookside
- High School: Sarasota
- Provided by: RE/MAX ALLIANCE GROUP
- Contact: Samantha Callaway

- DMCA Notice
Description
Welcome to this stunning 2021 built home in one of Sarasotas most iconic and picturesque historic neighborhoods, Cherokee Park. Offering luxurious living with thoughtful design, this spacious residence of over 6000 square feet features a desirable first floor primary suite with a decadent bathroom with soaking tub, oversized marble shower, and access to the covered porch for your morning coffee. The gourmet kitchen is equipped with Wolf and Subzero appliances, marble countertops, a walk in pantry, oversized island for food prep or casual dining, and sweeping views of the pool and lush backyard. The family room is centrally located for optimal entertaining and boasts a gas fireplace, marble detail, and custom built ins. The sophisticated den offers custom cabinetry and is ideal for a home office or a sitting room. Upstairs, you'll find four additional bedrooms, each offering ample space and walk in closet storage, complemented by three full bathrooms. An oversized bonus room with wet bar and an open loft space offer additional living spaces on the second floor. Walk to the third floor for a finished attic space, perfect for additional storage or even more living space. The first floor laundry room boasts a custom mudroom with shoe cubbies and a built in desk, conveniently located off the four car garage. The private in law suite includes a kitchenette, separate laundry, and elevator access for added comfort and independence. This home features beautiful oak flooring throughout, adding warmth and elegance to every room. Impeccable attention to detail is evident in every corner and the rooms are filled with abundant natural light. Enjoy quiet evenings on the back porch overlooking the heated pool and fenced yard with newly installed and maintenance free turf grass. This house remained dry and with no damage following the hurricanes. Perfect for multigenerational living or hosting guests, this home combines modern elegance with practicality. Make this your own Seller is willing to customize this home to suit your needs. Co listing agent is the owner.
Description
Welcome to this stunning 2021 built home in one of Sarasotas most iconic and picturesque historic neighborhoods, Cherokee Park. Offering luxurious living with thoughtful design, this spacious residence of over 6000 square feet features a desirable first floor primary suite with a decadent bathroom with soaking tub, oversized marble shower, and access to the covered porch for your morning coffee. The gourmet kitchen is equipped with Wolf and Subzero appliances, marble countertops, a walk in pantry, oversized island for food prep or casual dining, and sweeping views of the pool and lush backyard. The family room is centrally located for optimal entertaining and boasts a gas fireplace, marble detail, and custom built ins. The sophisticated den offers custom cabinetry and is ideal for a home office or a sitting room. Upstairs, you'll find four additional bedrooms, each offering ample space and walk in closet storage, complemented by three full bathrooms. An oversized bonus room with wet bar and an open loft space offer additional living spaces on the second floor. Walk to the third floor for a finished attic space, perfect for additional storage or even more living space. The first floor laundry room boasts a custom mudroom with shoe cubbies and a built in desk, conveniently located off the four car garage. The private in law suite includes a kitchenette, separate laundry, and elevator access for added comfort and independence. This home features beautiful oak flooring throughout, adding warmth and elegance to every room. Impeccable attention to detail is evident in every corner and the rooms are filled with abundant natural light. Enjoy quiet evenings on the back porch overlooking the heated pool and fenced yard with newly installed and maintenance free turf grass. This house remained dry and with no damage following the hurricanes. Perfect for multigenerational living or hosting guests, this home combines modern elegance with practicality. Make this your own Seller is willing to customize this home to suit your needs. Co listing agent is the owner.
Payment Calculator
- Principal & Interest -
- Property Tax $
- Home Insurance $
- HOA Fees $
- Monthly -
For a Fast & FREE Mortgage Pre-Approval Apply Now
Apply Now
 Apply Now
Apply NowFeatures
Other Features
- Views: 105
Nearby Subdivisions
Arlington Park
Avon Heights 2
Battle Turner
Bay View Heights Add
Bayview
Brunks Add
Burton Lane
Frst Lakes Country Club Estate
Fulmer Sub 1st Add
Harbor Acres
Harbor Acres Sec 2
Hartland Park
Hartsdale
Hibiscus Park 2
Hyde Park Citrus Sub
La Linda Terrace
Lake Park
Loma Linda Park Resub
Long Meadow
Mandarin Park
Nichols Sarasota Heights
Orange Park
Pomelo Place Resub
Rustic Lodge
San Remo Estates 2
Seminole Heights
South Gate
South Gate Manor
South Gate Village Green 08
South Side Park
Contact Info

- Samantha Archer, Broker
- Tropic Shores Realty
- Mobile: 727.534.9276
- samanthaarcherbroker@gmail.com



