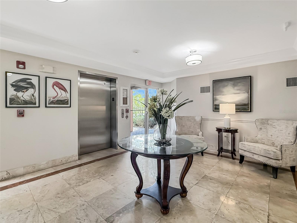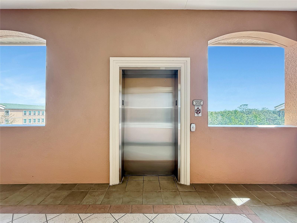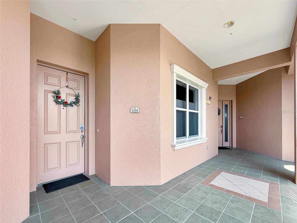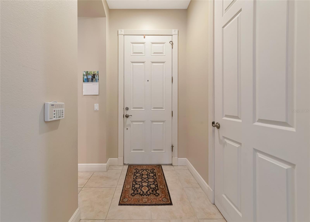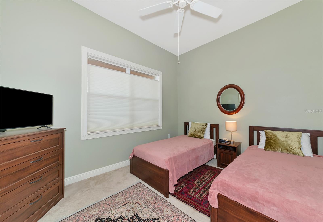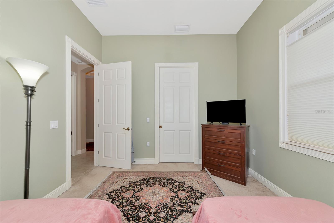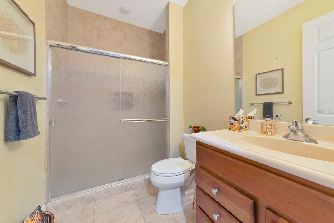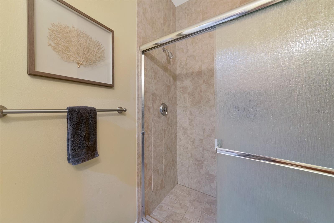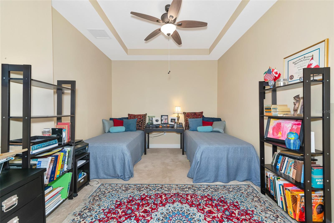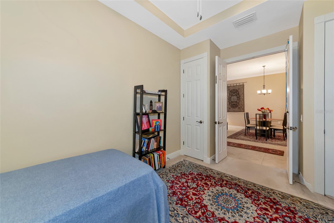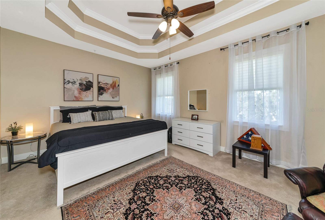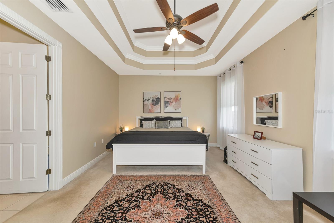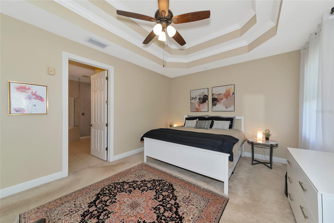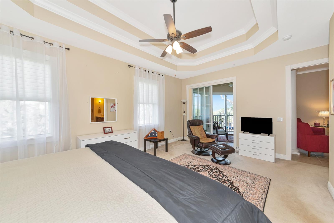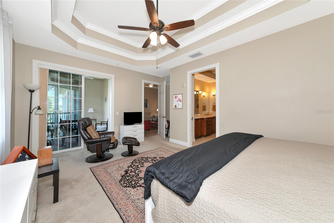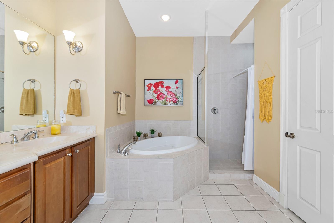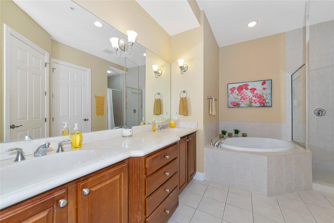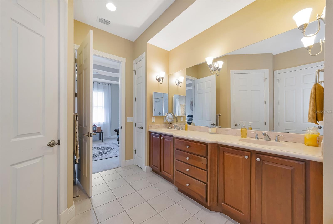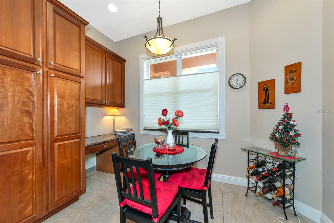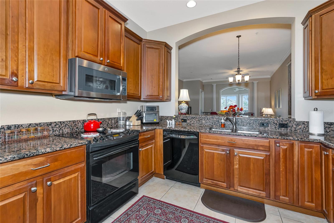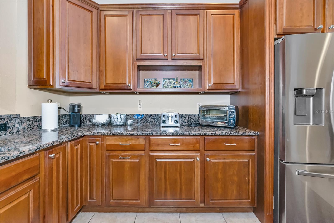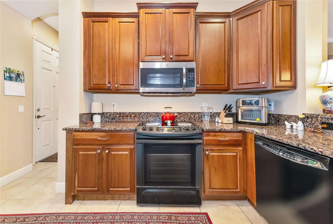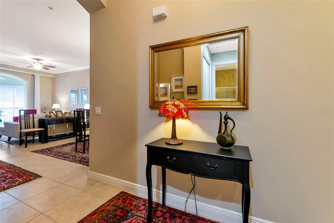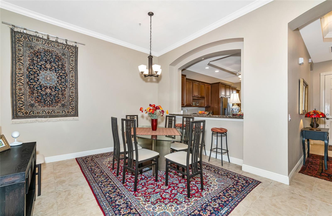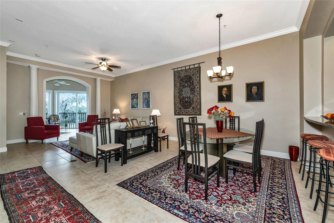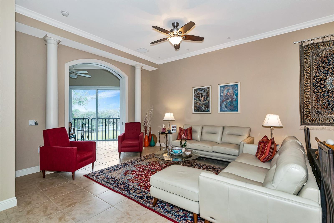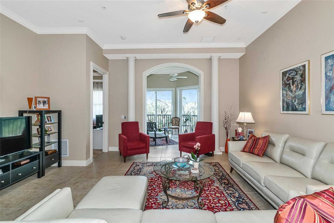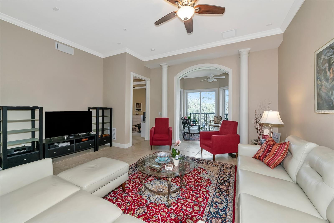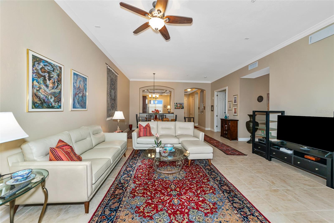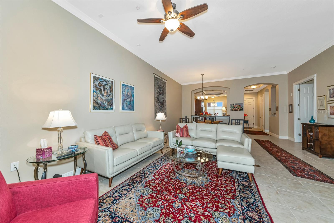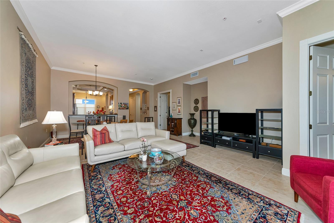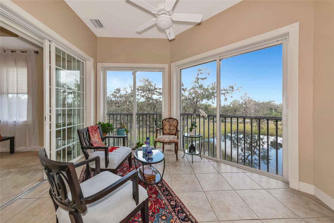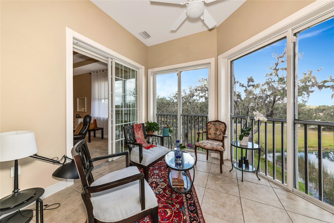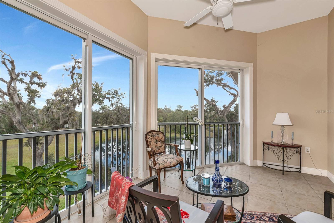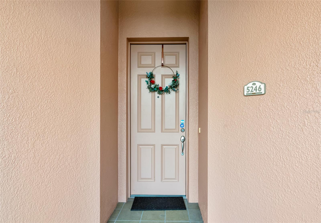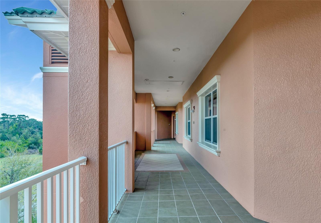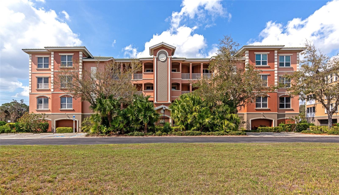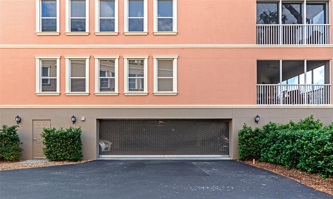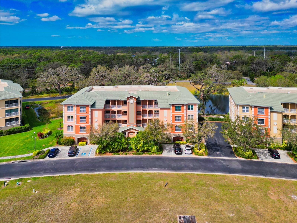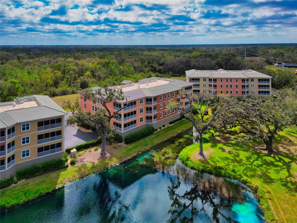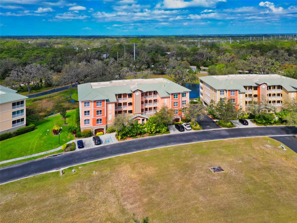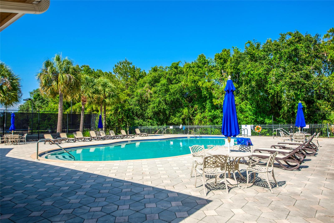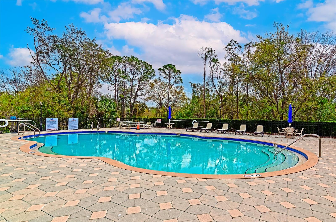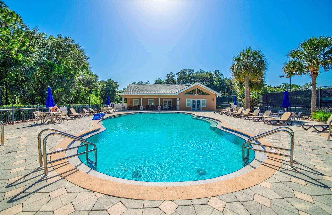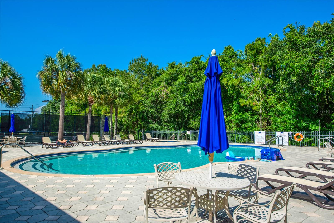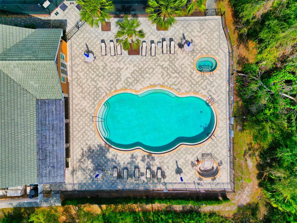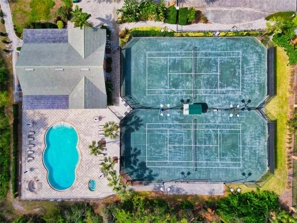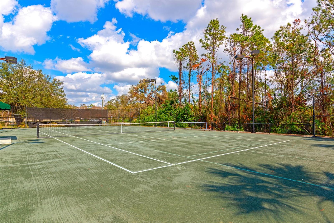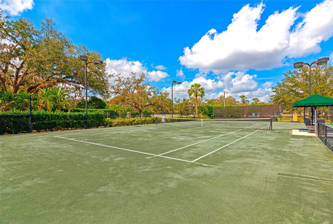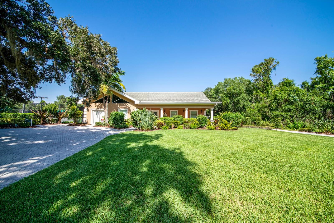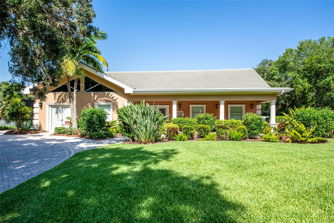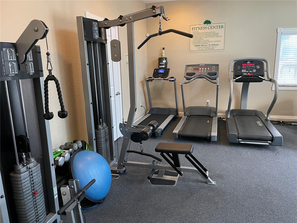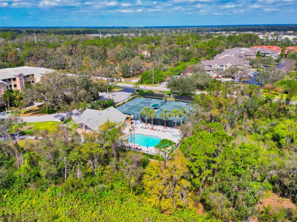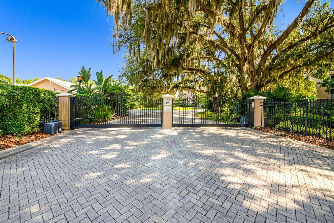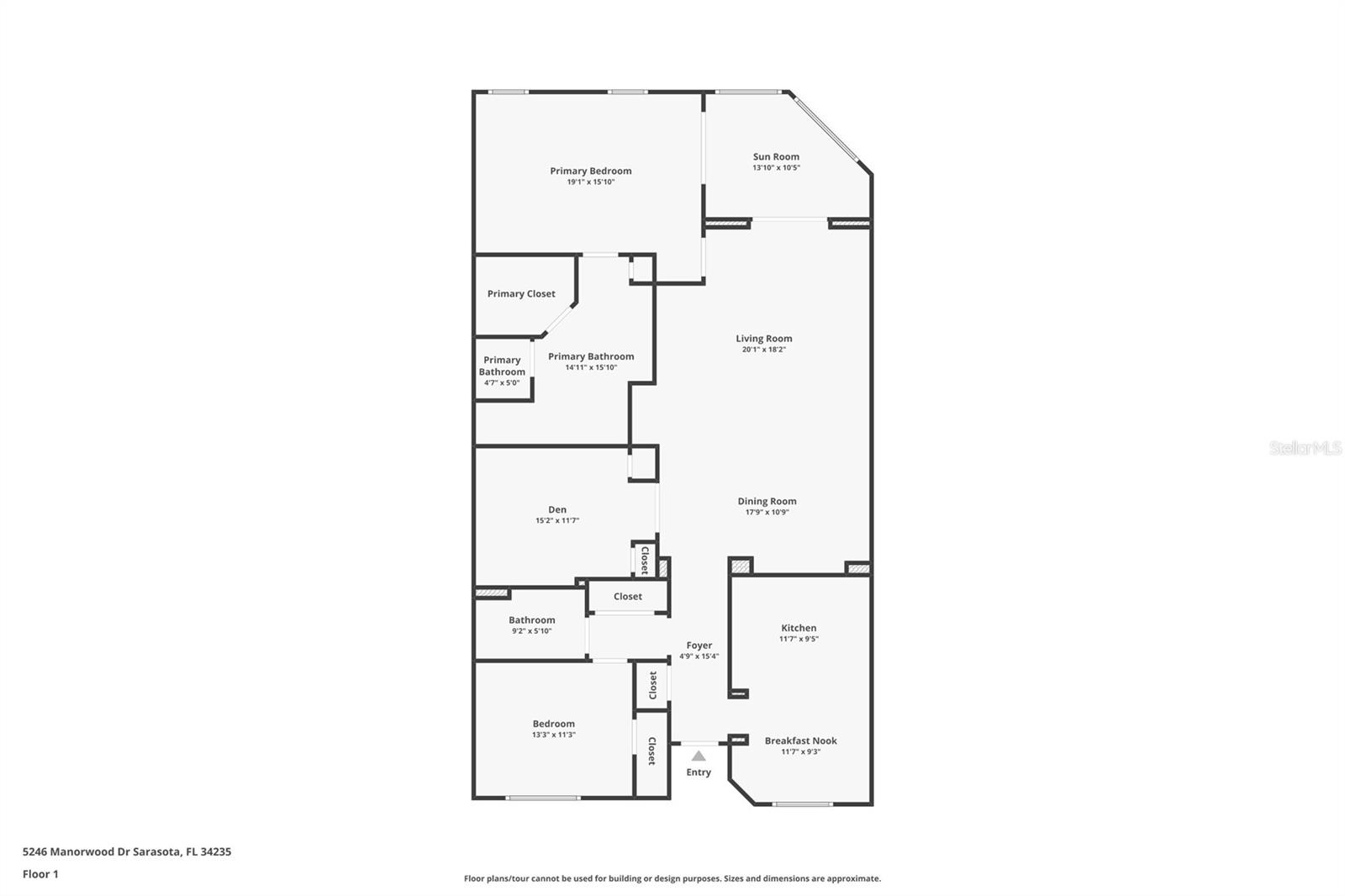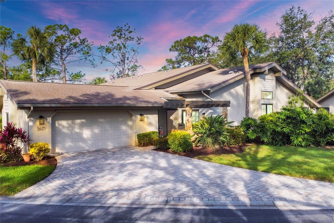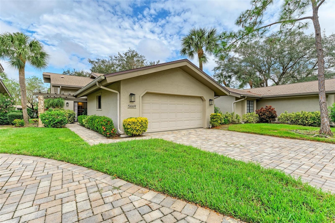5246 Manorwood Drive 4, SARASOTA, FL 34235
Property Photos
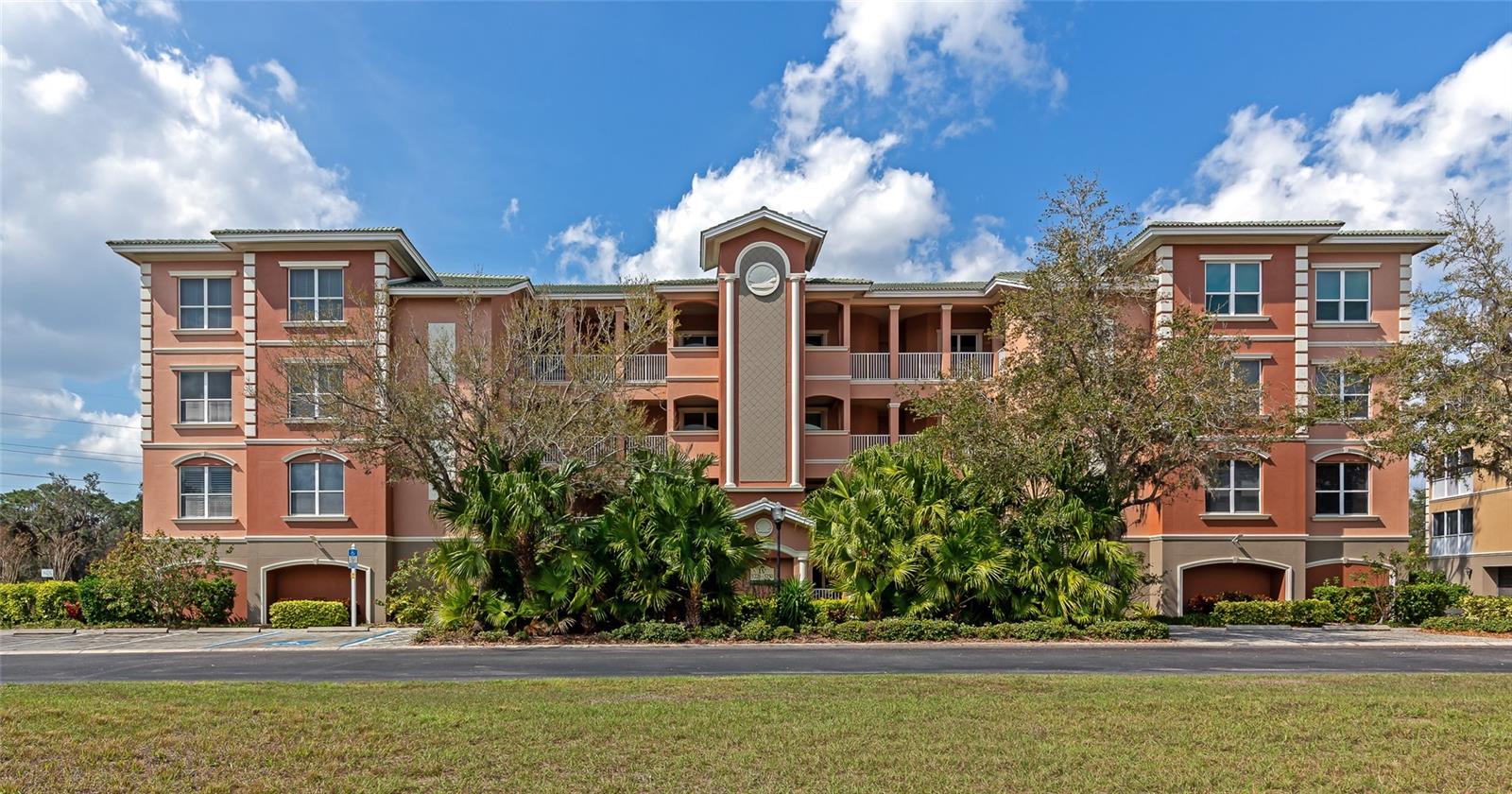
Would you like to sell your home before you purchase this one?
Priced at Only: $429,000
For more Information Call:
Address: 5246 Manorwood Drive 4, SARASOTA, FL 34235
Property Location and Similar Properties






- MLS#: A4640110 ( Residential )
- Street Address: 5246 Manorwood Drive 4
- Viewed: 9
- Price: $429,000
- Price sqft: $211
- Waterfront: No
- Year Built: 2007
- Bldg sqft: 2037
- Bedrooms: 3
- Total Baths: 2
- Full Baths: 2
- Garage / Parking Spaces: 2
- Days On Market: 9
- Additional Information
- Geolocation: 27.3797 / -82.4659
- County: SARASOTA
- City: SARASOTA
- Zipcode: 34235
- Subdivision: Grande Oaks Preserve
- Building: Grande Oaks Preserve
- Elementary School: Emma E. Booker Elementary
- Middle School: Booker Middle
- High School: Booker High
- Provided by: KW COASTAL LIVING III
- Contact: Dawnelle Lanners
- 941-900-4151

- DMCA Notice
Description
Luxury Penthouse in Grande Oaks Preserve Walk to UTC!
Welcome to the only penthouse currently available in the coveted Grande Oaks Preserve, just a short stroll from University Town Center! This solid block construction condo building offers peace of mind and superior quality.
Inside, youll find an elegant 3 bedroom, 2 bathroom residence with soaring 12 foot ceilings, tray ceilings in the kitchen and master suite, refined crown molding throughout, and stately 8 foot doors, creating a bright and sophisticated atmosphere.
The versatile third bedroom easily serves as a den or guest room, while French doors open to a spacious, screened lanai with impact rated sliders and tranquil fountain viewsperfect for relaxing or entertaining.
The chefs kitchen and spa inspired bathrooms are outfitted with solid wood cabinetry, adding warmth and timeless character. Additional perks include two assigned garage parking spaces and a climate controlled storage unit.
Grande Oaks Preserve is a private, gated community offering exceptional amenities: a resort style pool and spa, fitness center, tennis courts, PICKLEBALL, and more.
Dont miss this rare penthouse opportunityschedule your private tour today!**THIS PROPERTY QUALIFIES FOR A 1% LENDER INCENTIVE IF USING PREFERRED LENDER. INQUIRE FOR MORE DETAILS.**
Description
Luxury Penthouse in Grande Oaks Preserve Walk to UTC!
Welcome to the only penthouse currently available in the coveted Grande Oaks Preserve, just a short stroll from University Town Center! This solid block construction condo building offers peace of mind and superior quality.
Inside, youll find an elegant 3 bedroom, 2 bathroom residence with soaring 12 foot ceilings, tray ceilings in the kitchen and master suite, refined crown molding throughout, and stately 8 foot doors, creating a bright and sophisticated atmosphere.
The versatile third bedroom easily serves as a den or guest room, while French doors open to a spacious, screened lanai with impact rated sliders and tranquil fountain viewsperfect for relaxing or entertaining.
The chefs kitchen and spa inspired bathrooms are outfitted with solid wood cabinetry, adding warmth and timeless character. Additional perks include two assigned garage parking spaces and a climate controlled storage unit.
Grande Oaks Preserve is a private, gated community offering exceptional amenities: a resort style pool and spa, fitness center, tennis courts, PICKLEBALL, and more.
Dont miss this rare penthouse opportunityschedule your private tour today!**THIS PROPERTY QUALIFIES FOR A 1% LENDER INCENTIVE IF USING PREFERRED LENDER. INQUIRE FOR MORE DETAILS.**
Payment Calculator
- Principal & Interest -
- Property Tax $
- Home Insurance $
- HOA Fees $
- Monthly -
For a Fast & FREE Mortgage Pre-Approval Apply Now
Apply Now
 Apply Now
Apply NowFeatures
Building and Construction
- Covered Spaces: 0.00
- Exterior Features: French Doors, Lighting, Sliding Doors, Storage
- Flooring: Carpet, Ceramic Tile
- Living Area: 1997.00
- Roof: Concrete, Tile
School Information
- High School: Booker High
- Middle School: Booker Middle
- School Elementary: Emma E. Booker Elementary
Garage and Parking
- Garage Spaces: 2.00
- Open Parking Spaces: 0.00
- Parking Features: Assigned, Under Building
Eco-Communities
- Water Source: Public
Utilities
- Carport Spaces: 0.00
- Cooling: Central Air
- Heating: Central, Electric
- Pets Allowed: Cats OK, Dogs OK, Number Limit, Size Limit, Yes
- Sewer: Public Sewer
- Utilities: BB/HS Internet Available, Cable Connected, Electricity Connected, Public, Sewer Connected, Underground Utilities, Water Connected
Finance and Tax Information
- Home Owners Association Fee Includes: Pool, Maintenance Structure, Maintenance Grounds, Maintenance, Recreational Facilities, Sewer, Trash, Water
- Home Owners Association Fee: 0.00
- Insurance Expense: 0.00
- Net Operating Income: 0.00
- Other Expense: 0.00
- Tax Year: 2024
Other Features
- Appliances: Dishwasher, Disposal, Dryer, Microwave, Range, Refrigerator, Washer
- Association Name: Alexia Gamundi
- Association Phone: 9413773419
- Country: US
- Interior Features: Built-in Features, Ceiling Fans(s), Crown Molding, Eat-in Kitchen, High Ceilings, Living Room/Dining Room Combo, Open Floorplan, Primary Bedroom Main Floor, Solid Surface Counters, Solid Wood Cabinets, Thermostat, Tray Ceiling(s), Walk-In Closet(s)
- Legal Description: UNIT 4-C, BLDG 4, GRANDE OAKS PRESERVE PHASES 2 & 3
- Levels: One
- Area Major: 34235 - Sarasota
- Occupant Type: Owner
- Parcel Number: 0017011047
- Style: Florida
- View: Water
- Zoning Code: RSF3
Similar Properties
Nearby Subdivisions
Briarfield
Bunker Oaks
Grande Oaks Preserve
Harpers Croft
Heronmere
Heronmere Ii
Heronmeremeadows
Huntingwood
Las Palmas Of Sarasota
Longwater Chase
Meadowlake Ii
Meadowlake Iii
Pinebrook Hollow
Pipers Waite
Quail Hollow
Sandleheath
Sheffield Greene
Strathmore Village Green
Unit 43 Springlake
Village Lake
Wedgewood Lake
Weybridge
Willow Links
Winslow Beacon
Woodland Grove
Contact Info

- Samantha Archer, Broker
- Tropic Shores Realty
- Mobile: 727.534.9276
- samanthaarcherbroker@gmail.com



