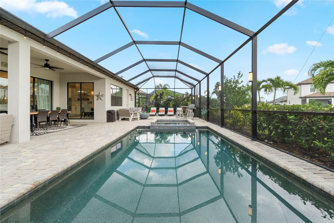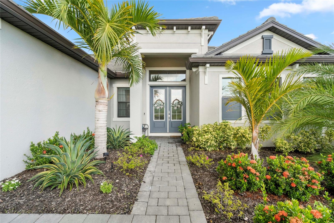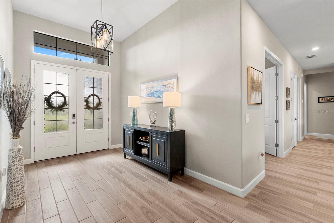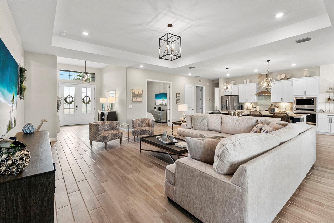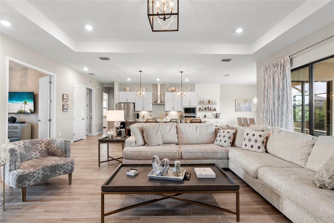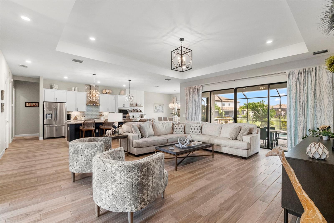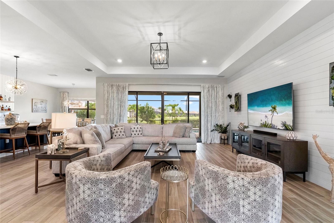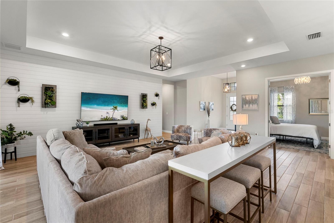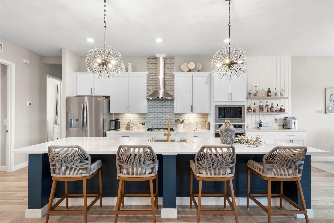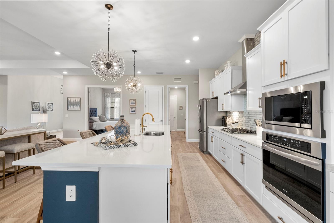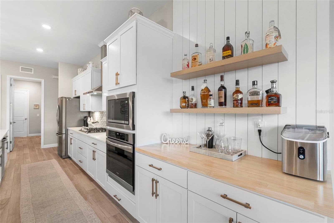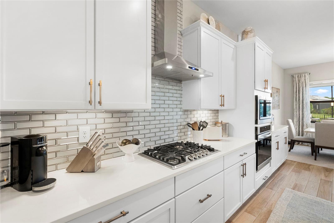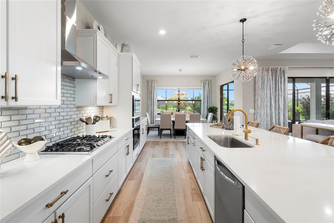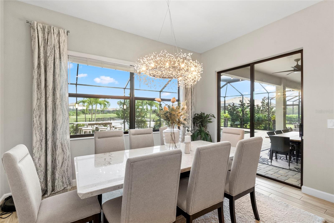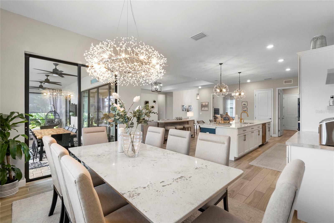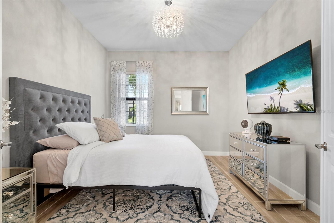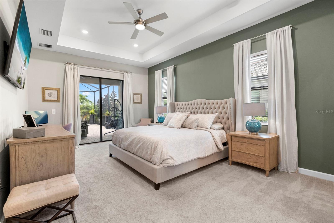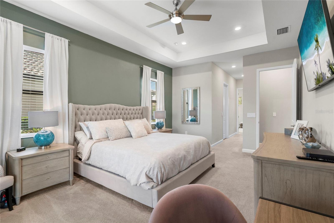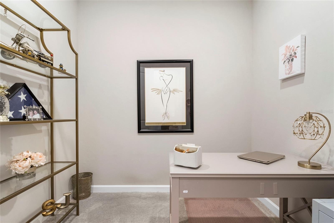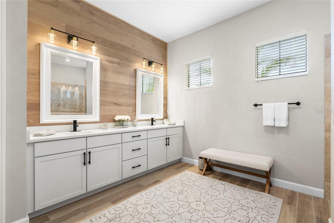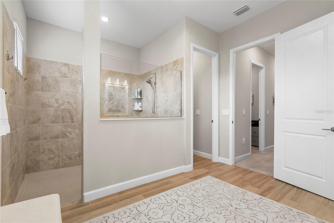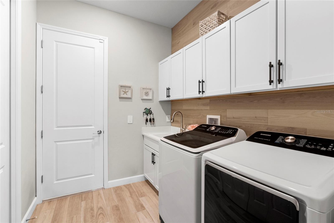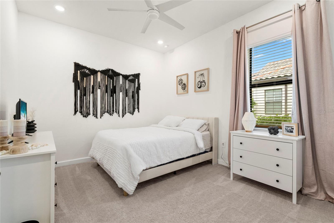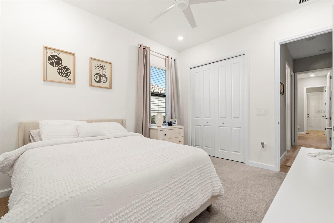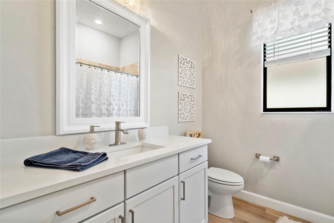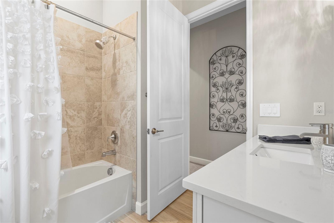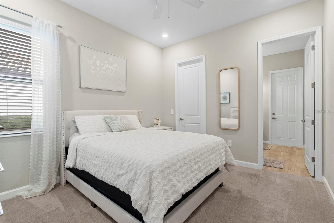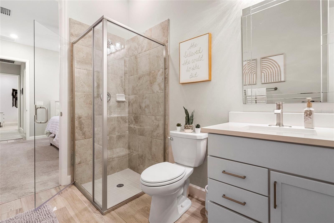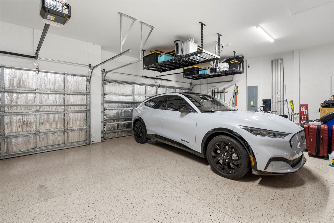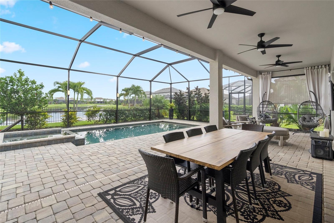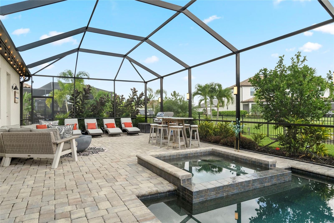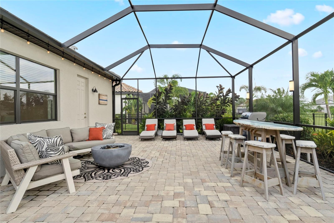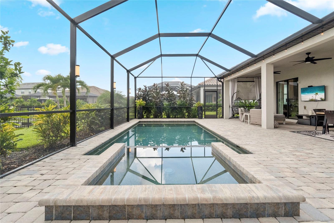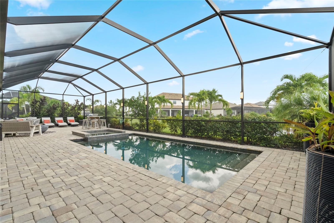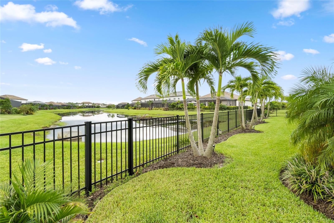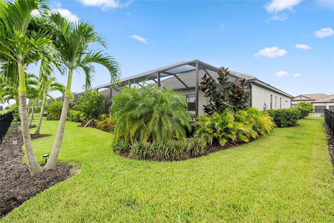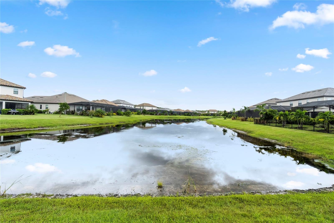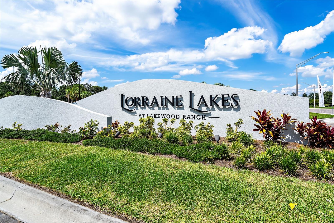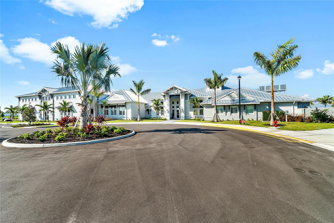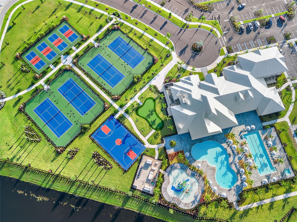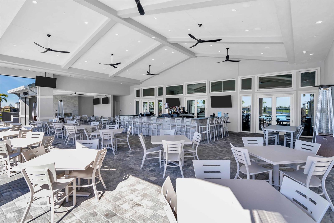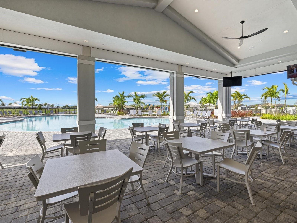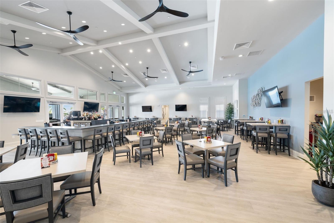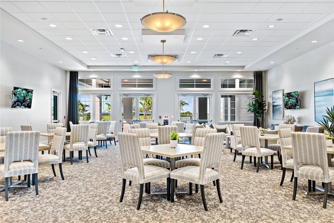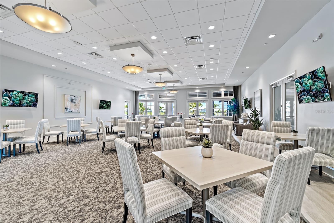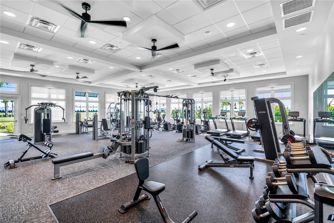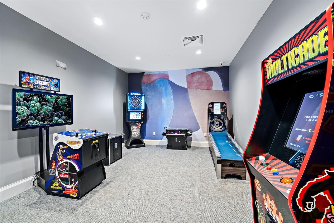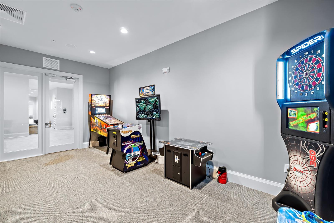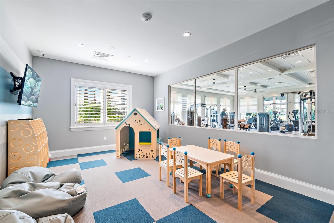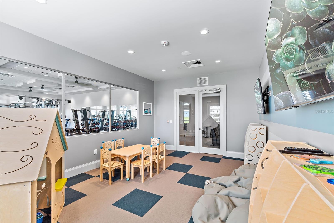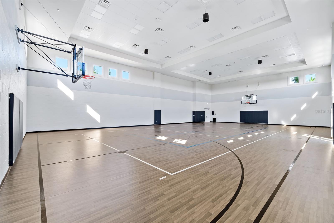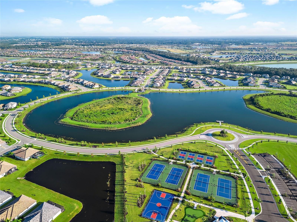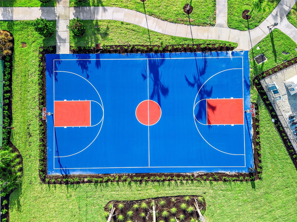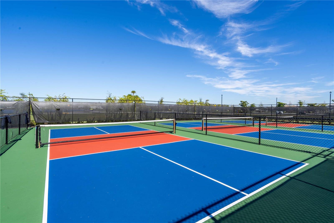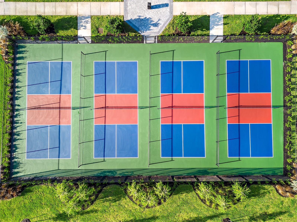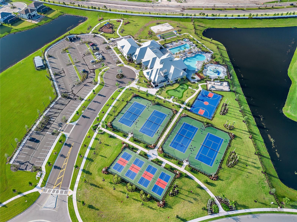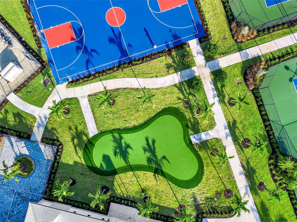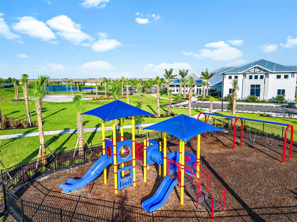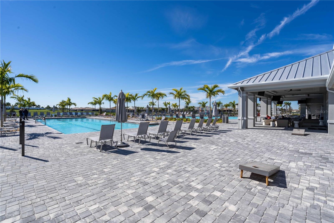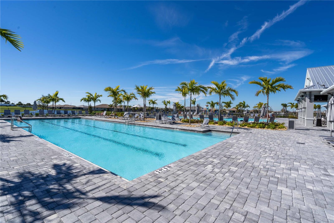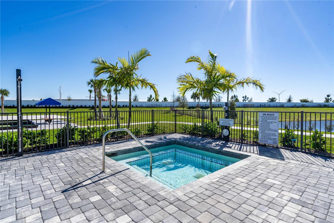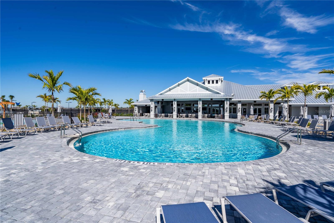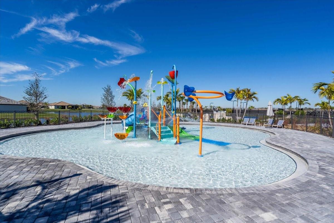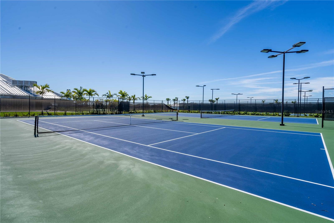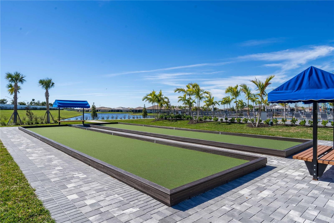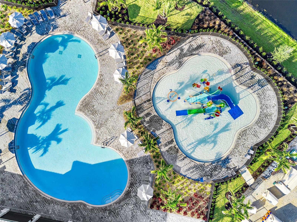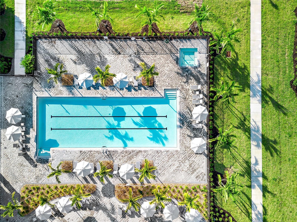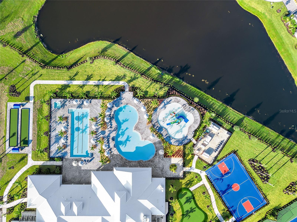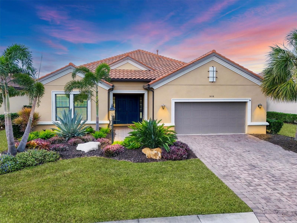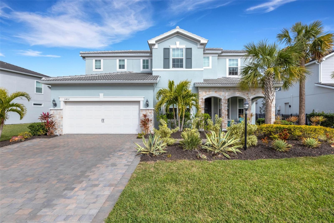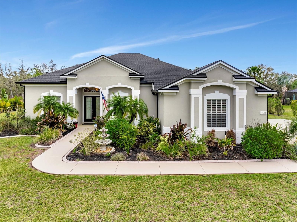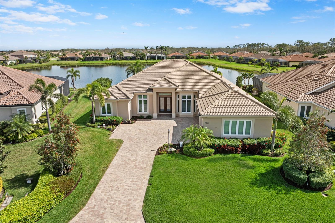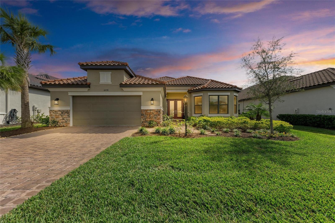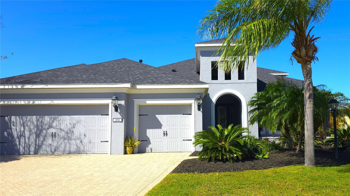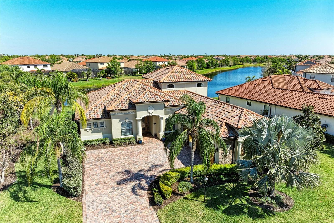4813 Sparkling Sea Lane, LAKEWOOD RANCH, FL 34211
Property Photos
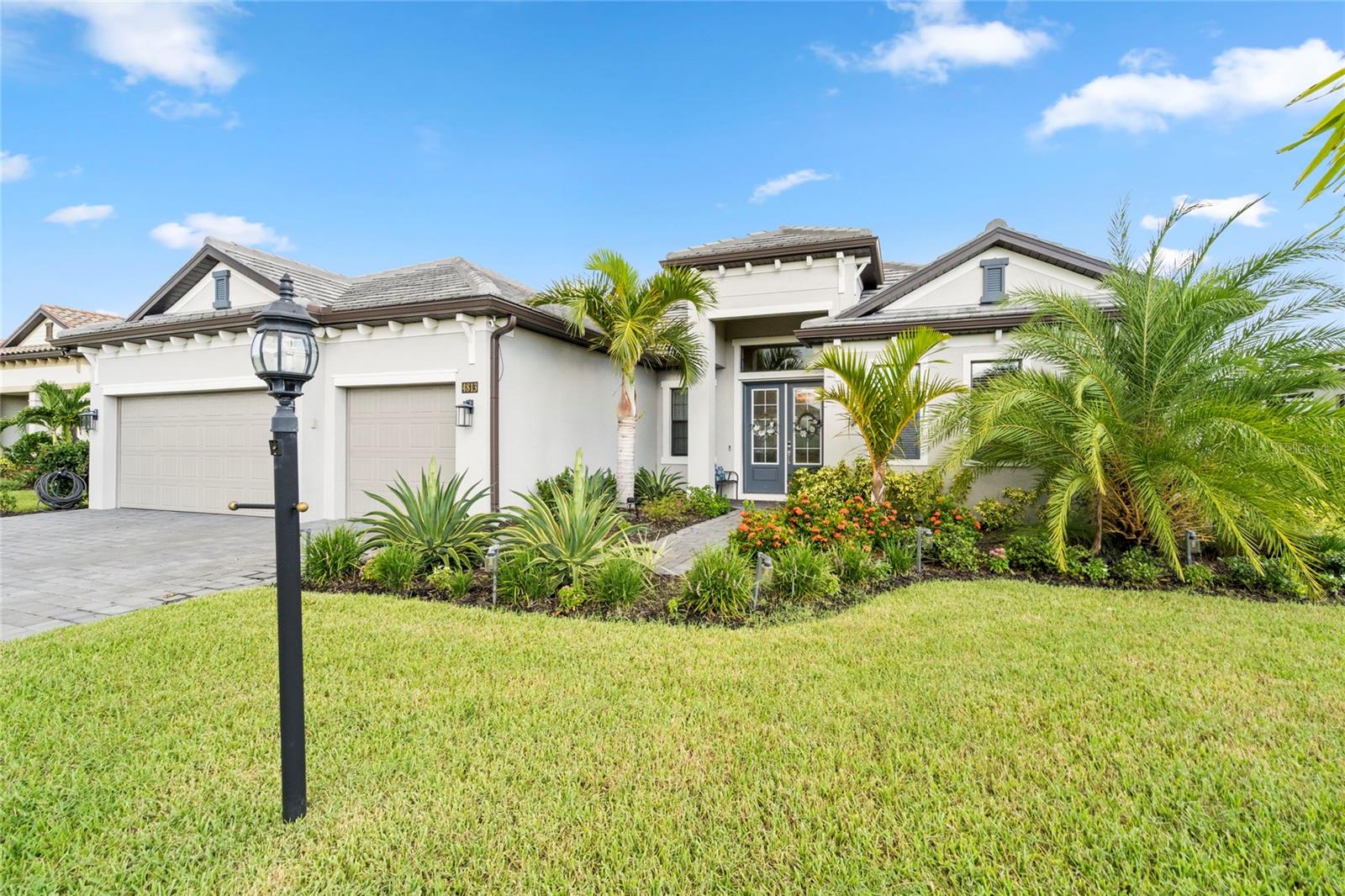
Would you like to sell your home before you purchase this one?
Priced at Only: $1,000,000
For more Information Call:
Address: 4813 Sparkling Sea Lane, LAKEWOOD RANCH, FL 34211
Property Location and Similar Properties






- MLS#: A4641354 ( Residential )
- Street Address: 4813 Sparkling Sea Lane
- Viewed: 24
- Price: $1,000,000
- Price sqft: $273
- Waterfront: No
- Year Built: 2021
- Bldg sqft: 3657
- Bedrooms: 3
- Total Baths: 3
- Full Baths: 3
- Garage / Parking Spaces: 3
- Days On Market: 42
- Additional Information
- Geolocation: 27.4528 / -82.3792
- County: MANATEE
- City: LAKEWOOD RANCH
- Zipcode: 34211
- Subdivision: Lorraine Lakes Ph I
- Elementary School: Gullett Elementary
- Middle School: Dr Mona Jain Middle
- High School: Lakewood Ranch High
- Provided by: COLDWELL BANKER REALTY
- Contact: Tracey Larsen
- 941-907-1033

- DMCA Notice
Description
One of the BEST lot premium water views in the highly sought after Lorraine Lakes Community!!! This popular SUNSET model boasts many awesome custom upgrades. As you enter you are greeted by the impressive 12ft tall foyer with double glass front doors. Making your way into the heart of the home, you will find the great room features an insulated designer shiplap accent wall and added recessed lighting. The impressive kitchen has been improved with high end designer brushed gold hardware and faucet, custom range hood, tile backsplash and added bank of cabinets with floating shelves. The dedicated den/office in this home is being used as a 4th bedroom for guest, a closet can be easily added to make in an official 4th bedroom if desired. The primary suite features a tray ceiling with additional recessed lights and custom cabinets in one of the primary closets, while the other has been cleverly reserved to be used as a home office/flex space. The primary bathroom is fantastic with its designer upgrades that include matte black hardware and faucets, wood planked wall, and upgraded lighting. Florida living is all about the outdoor space and having a peaceful scenic backyard with Eastern exposure is probably one of the most important factors you must consider. This home has exactly what you want. Upgraded saltwater pool and spa overlooking a sparkling water view. The spacious lanai offers plenty of room to entertain or just relax and enjoy your peaceful surrounding. Added electrical for a future outdoor kitchen is already in place. Additional highlights include a new Samsung washer and dryer, planked walls in laundry room for both aesthetics and sound proofing, 240V line in garage for your Electric vehicles, 3 large hanging garage shelving units, and professional landscaping with landscape lighting. Lorraine Lakes was designed to provide its residents with a true resort and vacation experience. The low HOA includes your 24 hour gated and manned security, internet, cable, and lawn and irrigation maintenance so you can enjoy life and the extensive amenities this community provides. You will be amazed by the 25,000 square foot clubhouse with a coffee lounge, restaurant and bar, aerobic center, basketball court, arcade, and fitness center with a childs play area. Outside you will find two pools, a splash pad, a pool side bar, tennis and pickleball courts, a putting green, volleyball, bocce ball, and a playground. Dont miss the opportunity to own this home located in the heart of Lakewood Ranch conveniently located to shopping, restaurants, A rated schools, championship golf courses, and a short drive to the famous beaches of the Gulf coast
Description
One of the BEST lot premium water views in the highly sought after Lorraine Lakes Community!!! This popular SUNSET model boasts many awesome custom upgrades. As you enter you are greeted by the impressive 12ft tall foyer with double glass front doors. Making your way into the heart of the home, you will find the great room features an insulated designer shiplap accent wall and added recessed lighting. The impressive kitchen has been improved with high end designer brushed gold hardware and faucet, custom range hood, tile backsplash and added bank of cabinets with floating shelves. The dedicated den/office in this home is being used as a 4th bedroom for guest, a closet can be easily added to make in an official 4th bedroom if desired. The primary suite features a tray ceiling with additional recessed lights and custom cabinets in one of the primary closets, while the other has been cleverly reserved to be used as a home office/flex space. The primary bathroom is fantastic with its designer upgrades that include matte black hardware and faucets, wood planked wall, and upgraded lighting. Florida living is all about the outdoor space and having a peaceful scenic backyard with Eastern exposure is probably one of the most important factors you must consider. This home has exactly what you want. Upgraded saltwater pool and spa overlooking a sparkling water view. The spacious lanai offers plenty of room to entertain or just relax and enjoy your peaceful surrounding. Added electrical for a future outdoor kitchen is already in place. Additional highlights include a new Samsung washer and dryer, planked walls in laundry room for both aesthetics and sound proofing, 240V line in garage for your Electric vehicles, 3 large hanging garage shelving units, and professional landscaping with landscape lighting. Lorraine Lakes was designed to provide its residents with a true resort and vacation experience. The low HOA includes your 24 hour gated and manned security, internet, cable, and lawn and irrigation maintenance so you can enjoy life and the extensive amenities this community provides. You will be amazed by the 25,000 square foot clubhouse with a coffee lounge, restaurant and bar, aerobic center, basketball court, arcade, and fitness center with a childs play area. Outside you will find two pools, a splash pad, a pool side bar, tennis and pickleball courts, a putting green, volleyball, bocce ball, and a playground. Dont miss the opportunity to own this home located in the heart of Lakewood Ranch conveniently located to shopping, restaurants, A rated schools, championship golf courses, and a short drive to the famous beaches of the Gulf coast
Payment Calculator
- Principal & Interest -
- Property Tax $
- Home Insurance $
- HOA Fees $
- Monthly -
For a Fast & FREE Mortgage Pre-Approval Apply Now
Apply Now
 Apply Now
Apply NowFeatures
Building and Construction
- Builder Model: Sunset
- Builder Name: Lennar
- Covered Spaces: 0.00
- Exterior Features: Hurricane Shutters, Irrigation System, Lighting, Sidewalk
- Flooring: Carpet, Tile
- Living Area: 2650.00
- Roof: Tile
Land Information
- Lot Features: Landscaped
School Information
- High School: Lakewood Ranch High
- Middle School: Dr Mona Jain Middle
- School Elementary: Gullett Elementary
Garage and Parking
- Garage Spaces: 3.00
- Open Parking Spaces: 0.00
Eco-Communities
- Pool Features: Gunite, Heated, In Ground, Lighting, Salt Water, Screen Enclosure
- Water Source: Canal/Lake For Irrigation
Utilities
- Carport Spaces: 0.00
- Cooling: Central Air
- Heating: Gas
- Pets Allowed: Number Limit
- Sewer: Private Sewer
- Utilities: Cable Connected, Natural Gas Connected, Sprinkler Recycled, Water Connected
Amenities
- Association Amenities: Basketball Court, Cable TV, Clubhouse, Fence Restrictions, Fitness Center, Gated, Maintenance, Pickleball Court(s), Playground, Pool, Sauna, Security, Shuffleboard Court, Spa/Hot Tub, Tennis Court(s)
Finance and Tax Information
- Home Owners Association Fee Includes: Guard - 24 Hour, Cable TV, Pool, Escrow Reserves Fund, Internet
- Home Owners Association Fee: 795.00
- Insurance Expense: 0.00
- Net Operating Income: 0.00
- Other Expense: 0.00
- Tax Year: 2024
Other Features
- Appliances: Built-In Oven, Cooktop, Dishwasher, Disposal, Dryer, Microwave, Range Hood, Refrigerator, Tankless Water Heater, Washer
- Association Name: Icon Management
- Association Phone: 941-777-7180
- Country: US
- Interior Features: Ceiling Fans(s), Dry Bar, High Ceilings, In Wall Pest System, Open Floorplan, Solid Surface Counters, Walk-In Closet(s)
- Legal Description: LOT 107, LORRAINE LAKES PH I PI #5812.0535/9
- Levels: One
- Area Major: 34211 - Bradenton/Lakewood Ranch Area
- Occupant Type: Owner
- Parcel Number: 581205359
- Style: Coastal, Florida
- View: Pool, Trees/Woods, Water
- Views: 24
- Zoning Code: RES
Similar Properties
Nearby Subdivisions
0581106 Cresswind Ph Iii Lot 4
0581107 Cresswind Ph Iv Lot 48
4505 Cresswind Phase 1 Subph A
Arbor Grande
Avalon Woods
Bridgewater Ph I At Lakewood R
Bridgewater Ph Ii At Lakewood
Calusa Country Club
Central Park
Central Park Sp D1bb D2a D2b
Central Park Subphase B2b
Central Park Subphase G2a G2b
Cresswind Lakewood Ranch
Cresswind Ph I Subph A B
Cresswind Ph Ii Subph A B C
Harmony At Lakewood Ranch Ph I
Indigo Ph Iv V
Lorraine Lakes
Lorraine Lakes Ph I
Lorraine Lakes Ph Iib1 Iib2
Lorraine Lakes Ph Iib3 Iic
Mallory Park
Mallory Park Ph I A C E
Mallory Park Ph I D Ph Ii A
Mallory Park Ph Ii Subph A Rep
Mallory Park Ph Ii Subph B
Palisades
Polo Run Ph Ia Ib
Polo Run Ph Iic Iid Iie
Sapphire Point At Lakewood Ran
Solera At Lakewood Ranch
Star Farms
Star Farms At Lakewood Ranch
Star Farms Ph Iiv
Sweetwater At Lakewood Ranch
Sweetwater At Lakewood Ranch P
Contact Info

- Samantha Archer, Broker
- Tropic Shores Realty
- Mobile: 727.534.9276
- samanthaarcherbroker@gmail.com



