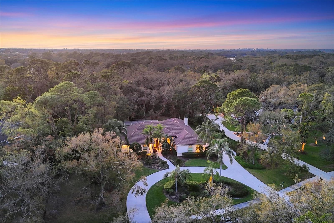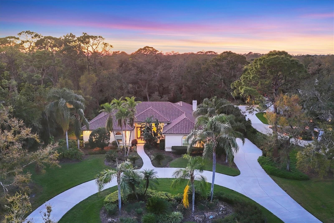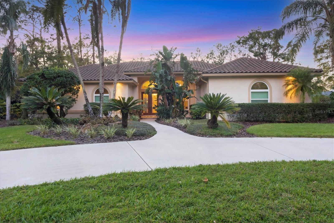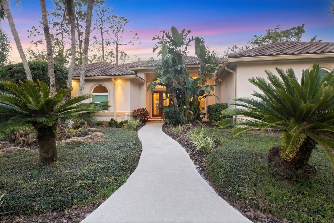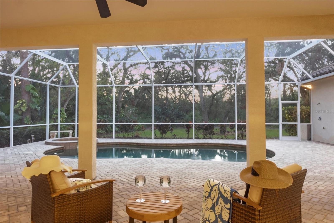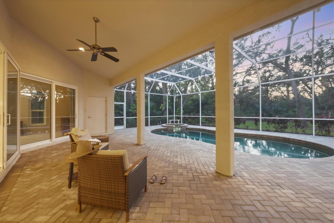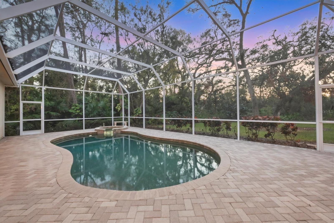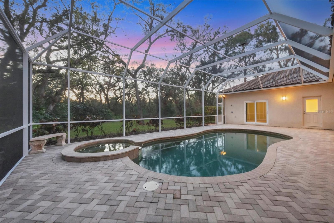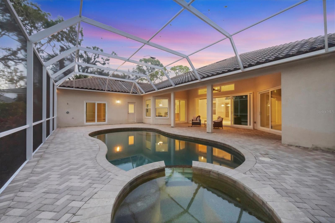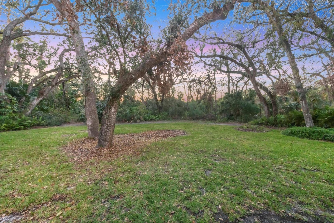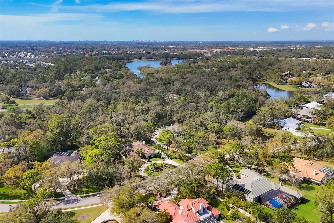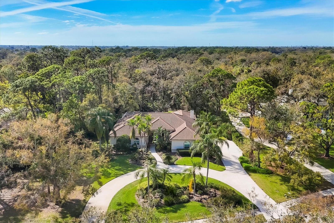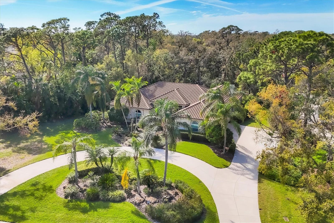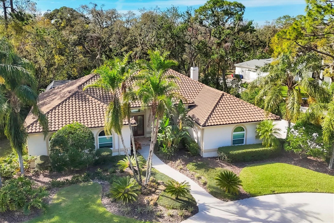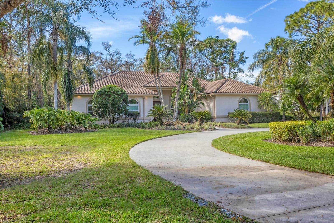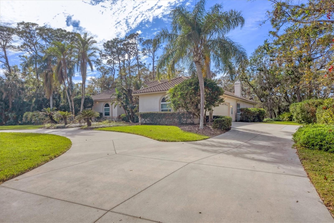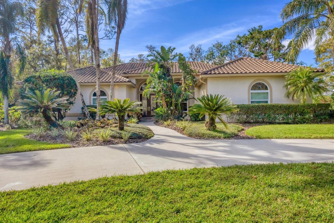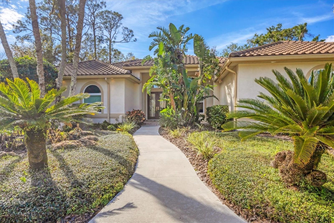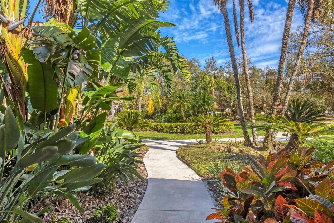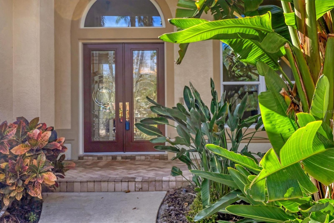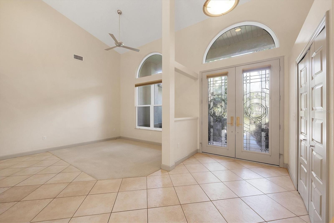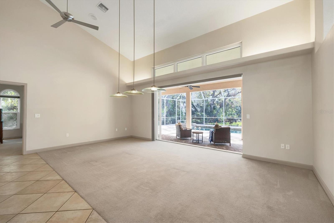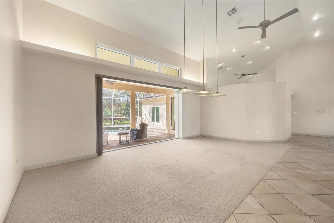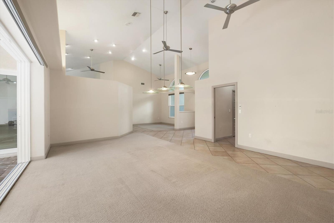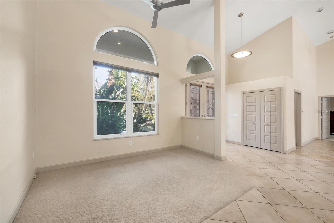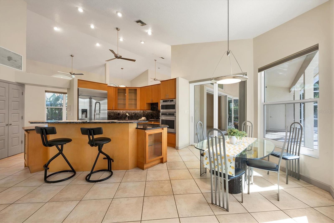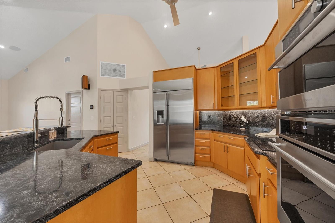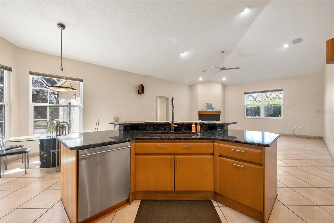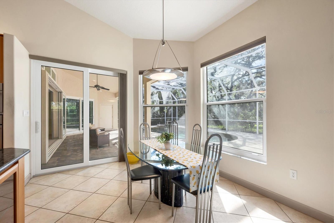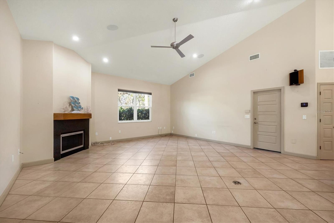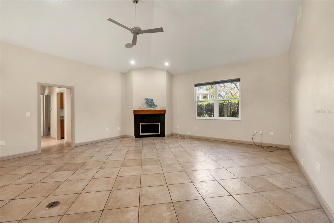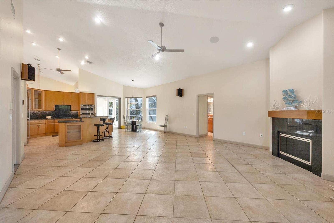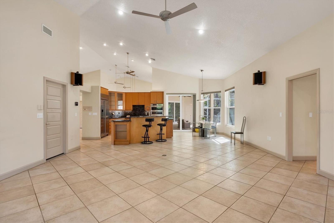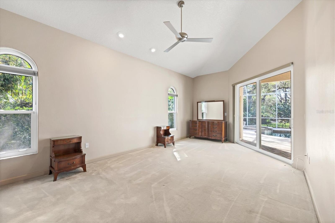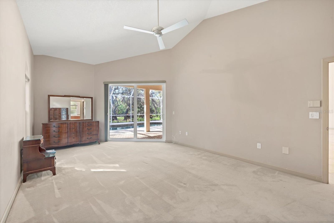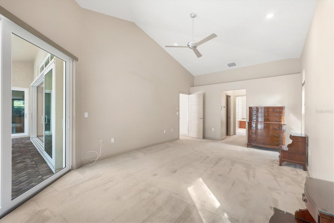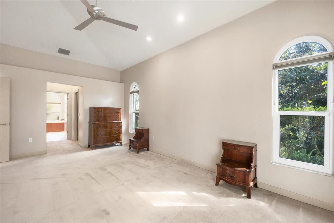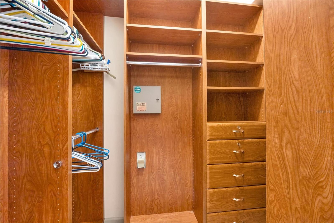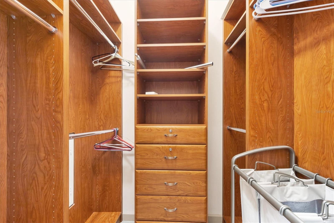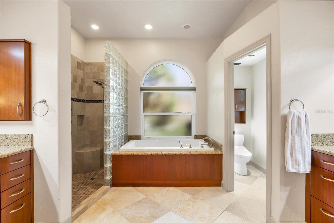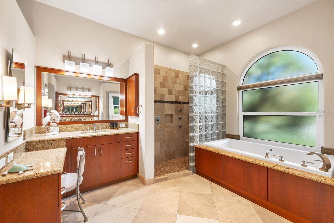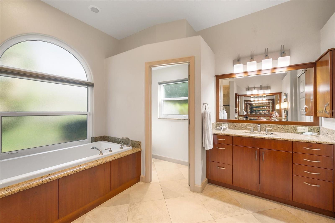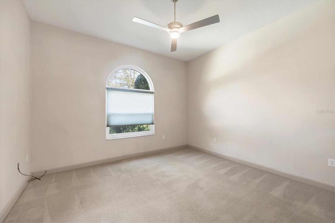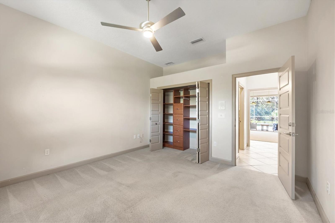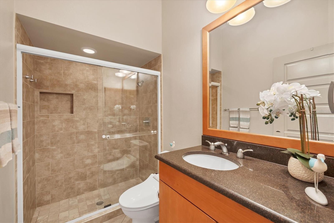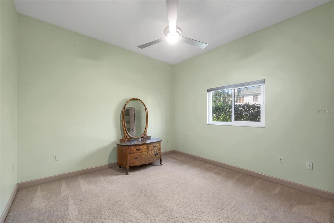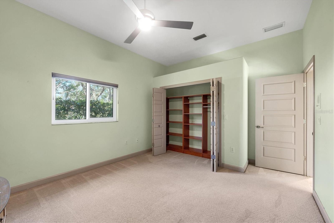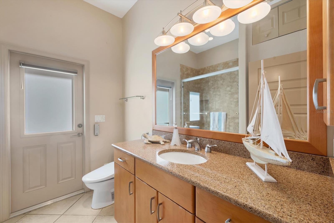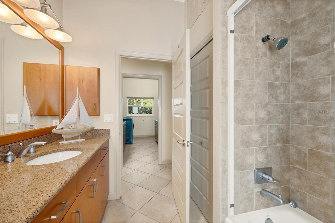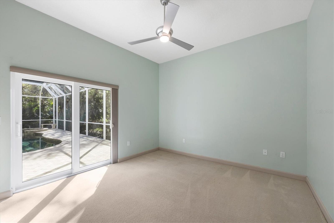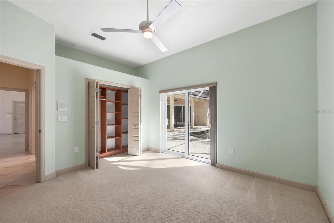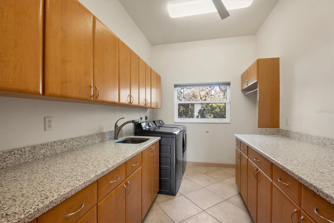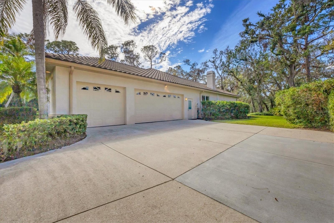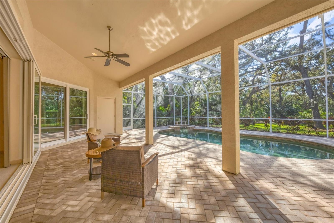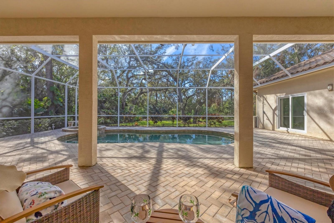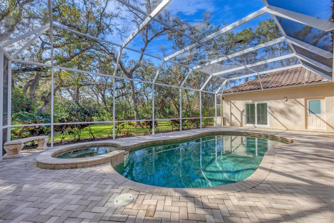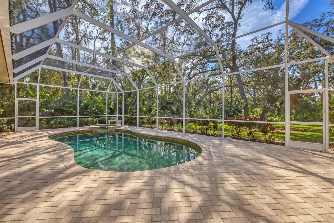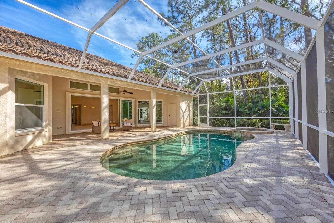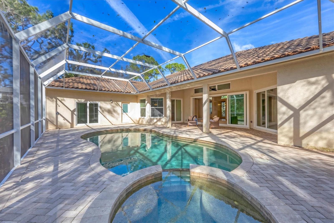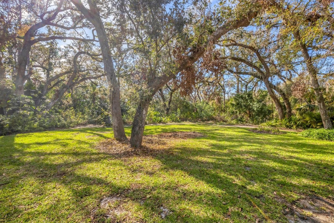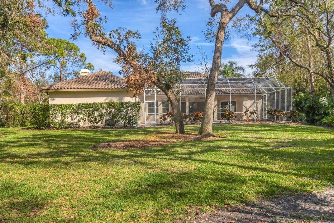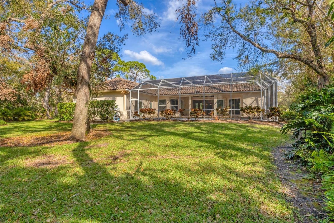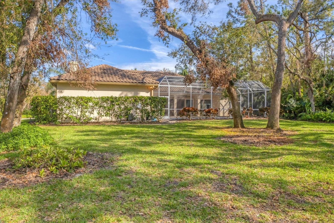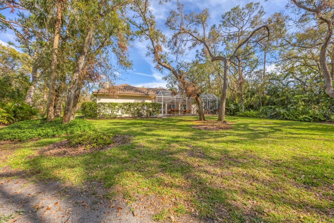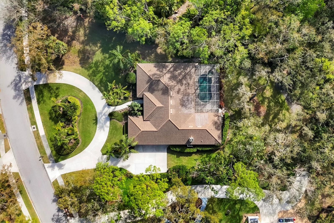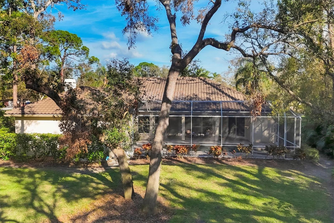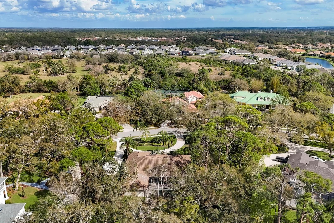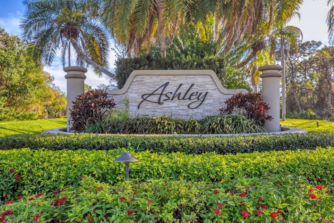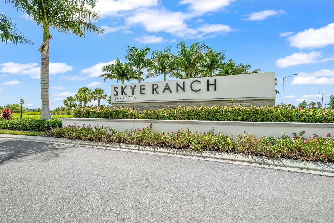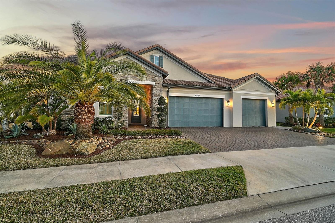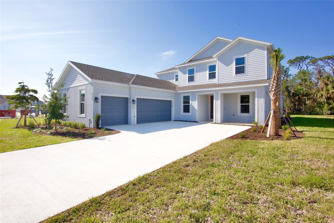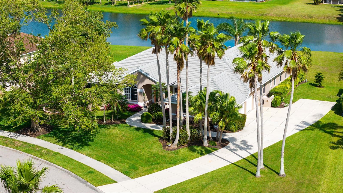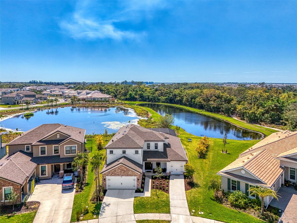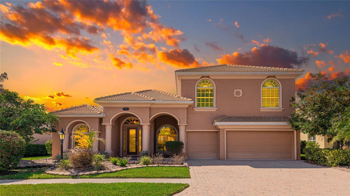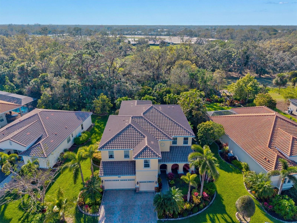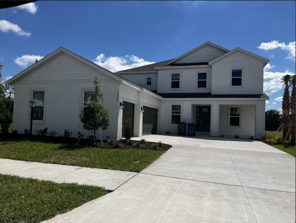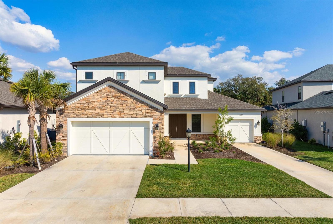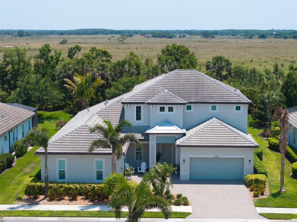5416 Ashley Parkway, SARASOTA, FL 34241
Property Photos
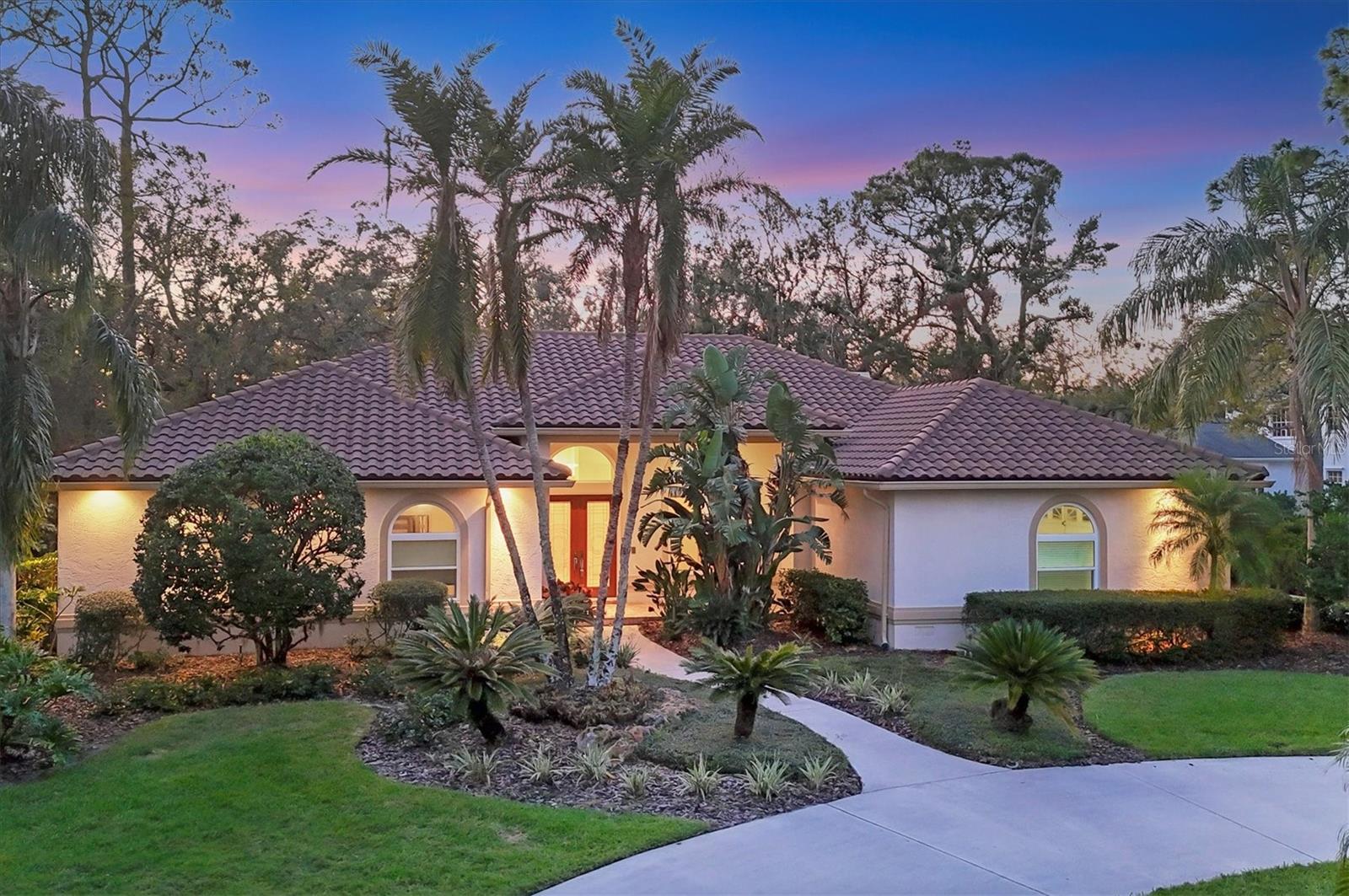
Would you like to sell your home before you purchase this one?
Priced at Only: $1,100,000
For more Information Call:
Address: 5416 Ashley Parkway, SARASOTA, FL 34241
Property Location and Similar Properties






- MLS#: A4641743 ( Single Family )
- Street Address: 5416 Ashley Parkway
- Viewed:
- Price: $1,100,000
- Price sqft: $365
- Waterfront: No
- Year Built: 1994
- Bldg sqft: 3016
- Bedrooms: 4
- Total Baths: 3
- Full Baths: 3
- Garage / Parking Spaces: 3
- Days On Market: 58
- Additional Information
- Geolocation: 27.2754 / -82.4377
- County: SARASOTA
- City: SARASOTA
- Zipcode: 34241
- Subdivision: Ashley
- Elementary School: Lakeview
- Middle School: Sarasota
- High School: Riverview
- Provided by: FINE PROPERTIES
- Contact: Maggie March, PA

- DMCA Notice
Description
One or more photo(s) has been virtually staged. Discover Your Secluded Mini Estate Minutes from Your Practice!
Nestled in one of Sarasota's more desirable subdivisions, this well laid out home greets you with a beautiful circular driveway that leads to a spacious three car garage, complete with 8 ft garage doors and built in storage cabinets. The property features landscaped grounds with mature trees and an invisible fence with a collar for Fido, all while maintaining a sense of privacy. The area maintained by the homeowners association includes acreage behind the lot, creating a serene, wooded atmosphere without the burden of extensive upkeep.
This well built four bedroom, three bathroom residence features a thoughtfully designed chefs kitchen that is truly divine, including a Monogram convection oven with steam clean and self cleaning options, a Monogram microwave with a halogen crisper, and an induction cooktop with a push button rise for easy ventilation. The kitchen boasts a lovely pantry, breakfast bar, and an eat in area that seamlessly flows into the spacious family room, making it ideal for family time.
As you first enter through the magnificent bevel custom front double entry doors, you are greeted with large walls of sliding glass doors that welcome you to a saltwater pool and spa, providing a tranquil retreat just steps away from your living space. The impressive family room showcases vaulted ceilings and a striking marble framed log burning fireplace, creating an inviting atmosphere for relaxation.
The same magnificent sliding doors adorn the master bedroom, and the kitchen. There are two bedrooms in the wing that is just down a short hall off the family room, where there are two additional bedrooms, a full bath, and a laundry room and all can be easily secluded with the use of a convenient pocket door should you want to use this area for guests. One of the two bedrooms has the same beautiful sliding doors, and the third bathroom has convenient access to both bedrooms, the family room, and to the pool area. The pool area features a handy outdoor shower for rinsing off before or after your dip in the pool or spa.
The expansive master suite includes an ensuite bathroom providing a luxurious space with six showerheads and a separate dual air jet soaking tub for ultimate relaxation. The master suite features his and her walk in closets with lockable features for jewelry and personal documents, adding an extra touch of security. Hunter Douglas custom blinds throughout the home offer both convenience and style, with most featuring a top down, bottom up design operated by remote control.
All windows are the highest quality PGT WinGuard vinylimpact resistant hurricane protection, crafted from virgin vinyl, providing durability, energy efficiency, noise reduction and an extra layer of safety. Other features include elegant porcelain tiles installed on the diagonal throughout the home, quartz countertops in the kitchen and bathrooms, and a new water heater installed in July 2021.
While the home needs some minor updates, including paint and carpet, these enhancements can be tailored to match your personal taste. Priced thoughtfully to reflect its potential, this property is an opportunity not to be missed.
Come see how this home can be easily transformed into your personal sanctuary, where community meets comfort!
Bidets and Ceiling speakers DO NOT TRANSFER WITH PROPERTY. New toilet seats and new ceiling speakers will be installed before sale.
Description
One or more photo(s) has been virtually staged. Discover Your Secluded Mini Estate Minutes from Your Practice!
Nestled in one of Sarasota's more desirable subdivisions, this well laid out home greets you with a beautiful circular driveway that leads to a spacious three car garage, complete with 8 ft garage doors and built in storage cabinets. The property features landscaped grounds with mature trees and an invisible fence with a collar for Fido, all while maintaining a sense of privacy. The area maintained by the homeowners association includes acreage behind the lot, creating a serene, wooded atmosphere without the burden of extensive upkeep.
This well built four bedroom, three bathroom residence features a thoughtfully designed chefs kitchen that is truly divine, including a Monogram convection oven with steam clean and self cleaning options, a Monogram microwave with a halogen crisper, and an induction cooktop with a push button rise for easy ventilation. The kitchen boasts a lovely pantry, breakfast bar, and an eat in area that seamlessly flows into the spacious family room, making it ideal for family time.
As you first enter through the magnificent bevel custom front double entry doors, you are greeted with large walls of sliding glass doors that welcome you to a saltwater pool and spa, providing a tranquil retreat just steps away from your living space. The impressive family room showcases vaulted ceilings and a striking marble framed log burning fireplace, creating an inviting atmosphere for relaxation.
The same magnificent sliding doors adorn the master bedroom, and the kitchen. There are two bedrooms in the wing that is just down a short hall off the family room, where there are two additional bedrooms, a full bath, and a laundry room and all can be easily secluded with the use of a convenient pocket door should you want to use this area for guests. One of the two bedrooms has the same beautiful sliding doors, and the third bathroom has convenient access to both bedrooms, the family room, and to the pool area. The pool area features a handy outdoor shower for rinsing off before or after your dip in the pool or spa.
The expansive master suite includes an ensuite bathroom providing a luxurious space with six showerheads and a separate dual air jet soaking tub for ultimate relaxation. The master suite features his and her walk in closets with lockable features for jewelry and personal documents, adding an extra touch of security. Hunter Douglas custom blinds throughout the home offer both convenience and style, with most featuring a top down, bottom up design operated by remote control.
All windows are the highest quality PGT WinGuard vinylimpact resistant hurricane protection, crafted from virgin vinyl, providing durability, energy efficiency, noise reduction and an extra layer of safety. Other features include elegant porcelain tiles installed on the diagonal throughout the home, quartz countertops in the kitchen and bathrooms, and a new water heater installed in July 2021.
While the home needs some minor updates, including paint and carpet, these enhancements can be tailored to match your personal taste. Priced thoughtfully to reflect its potential, this property is an opportunity not to be missed.
Come see how this home can be easily transformed into your personal sanctuary, where community meets comfort!
Bidets and Ceiling speakers DO NOT TRANSFER WITH PROPERTY. New toilet seats and new ceiling speakers will be installed before sale.
Payment Calculator
- Principal & Interest -
- Property Tax $
- Home Insurance $
- HOA Fees $
- Monthly -
For a Fast & FREE Mortgage Pre-Approval Apply Now
Apply Now
 Apply Now
Apply NowFeatures
Similar Properties
Nearby Subdivisions
Ashley
Bent Tree Village
Bent Tree Village Rep
Cassia At Skye Ranch
Country Creek
Dunnhill Estates
Fairwaysbent Tree
Forest At Hi Hat Ranch
Forest At The Hi Hat Ranch
Foxfire West
Gator Creek
Gator Creek Estates
Grand Park
Grand Park Ph 1
Grand Park Phase 1
Grand Park Phase 2
Grand Pk Ph 2 Replat
Hammocks Ii
Hammocks Ii Bent Tree
Hammocks Iii
Hammocks Iii Bent Tree
Hammocks Iv Bent Tree
Hawkstone
Heritage Oaks Golf Country Cl
Heron Landing Ph 1
Heron Lndg 106 Ph 1
Heron Lndg 109 Ph 1
Heron Lndg Ph 1
Knolls The
Lake Sarasota
Lakewood Tr A
Lakewood Tr C
Lakewood Tract A
Lt Ranch Nbrhd 1
Lt Ranch Nbrhd One
Misty Creek
Myakka Valley Ranches
Not Applicable
Preserve At Heron Lake
Preserve At Misty Creek Eagles
Preserve At Misty Creek Ph 03
Red Hawk Reserve Ph 1
Red Hawk Reserve Ph 2
Rivo Lakes
Rivo Lakes Ph 2
Saddle Creek
Saddle Oak Estates
Sandhill Lake
Sarasota Plantations
Secluded Oaks
Serenoa
Serenoa Ph 2
Serenoa Ph 3
Skye Ranch
Skye Ranch Master Assoc
Skye Ranch Nbrhd 2
Skye Ranch Nbrhd 3
Skye Ranch Nbrhd Three
Timber Land Ranchettes
Trillium
Waverley Sub
Wildgrass
Contact Info

- Samantha Archer, Broker
- Tropic Shores Realty
- Mobile: 727.534.9276
- samanthaarcherbroker@gmail.com



