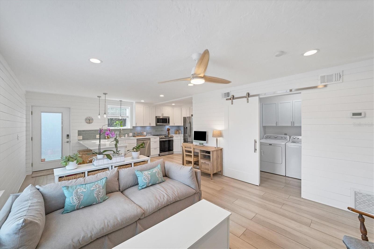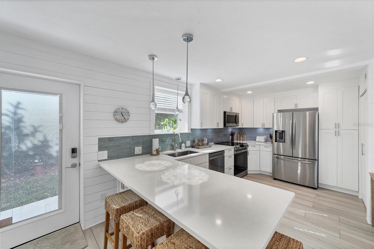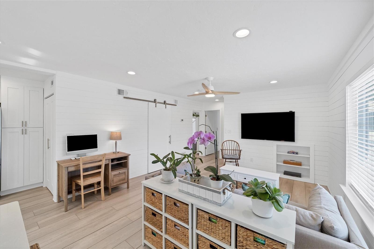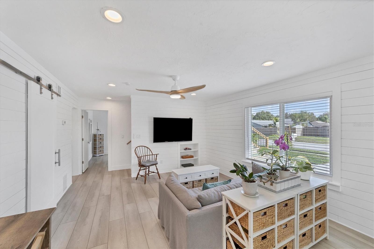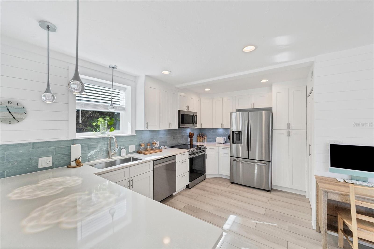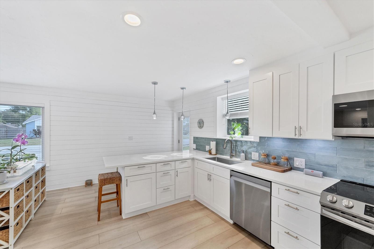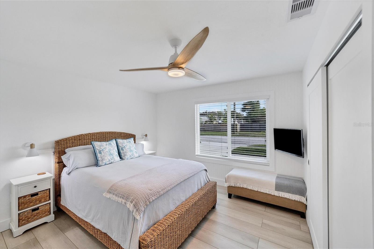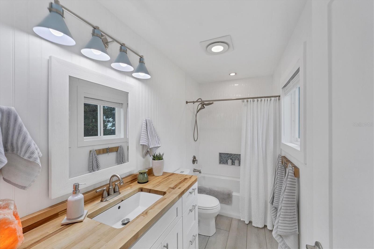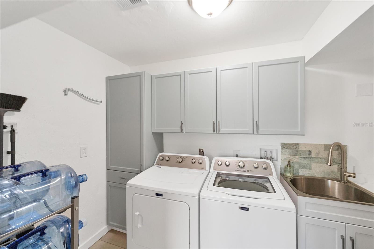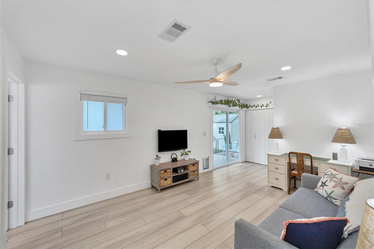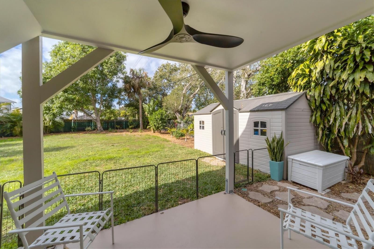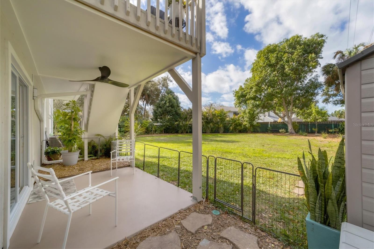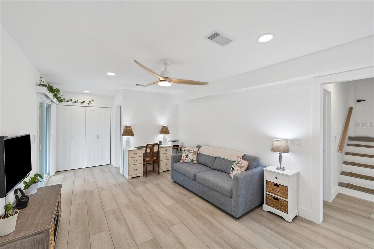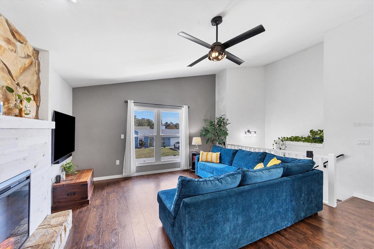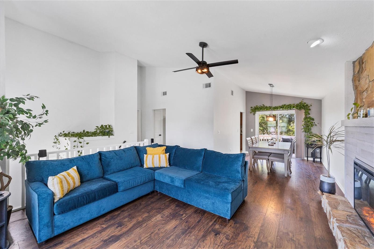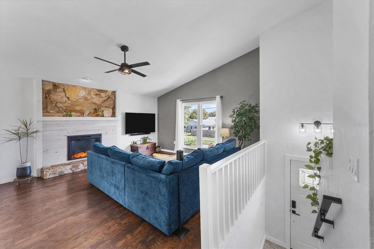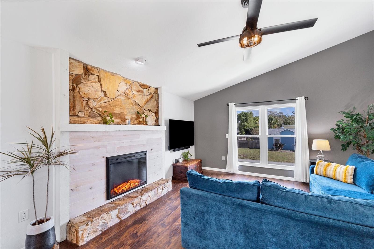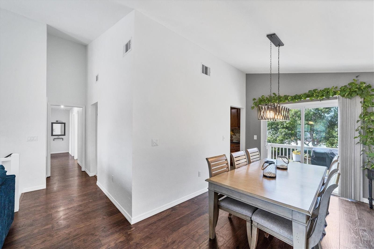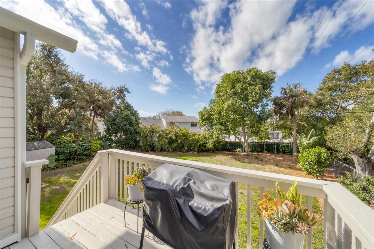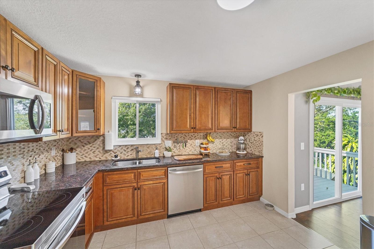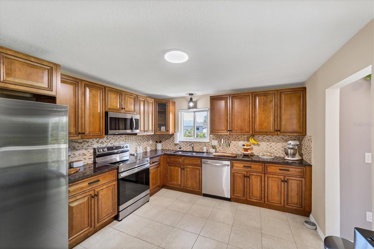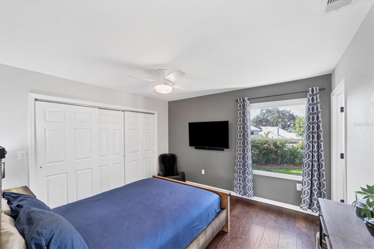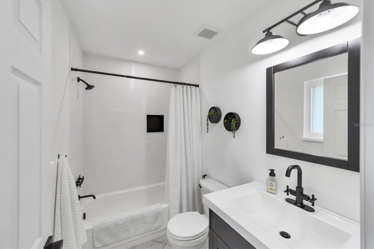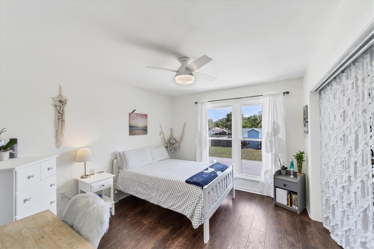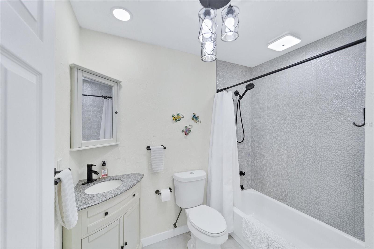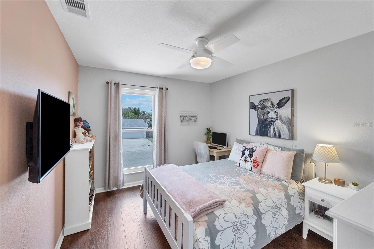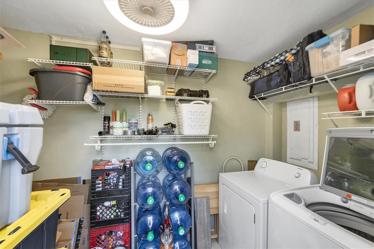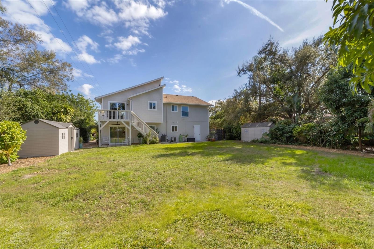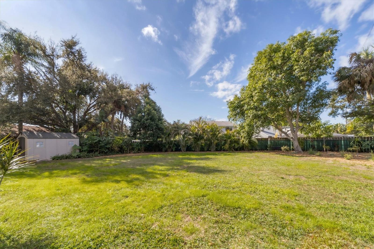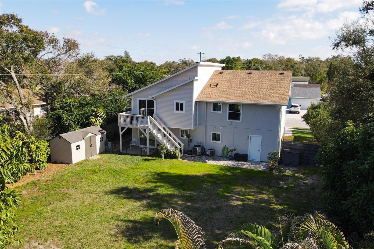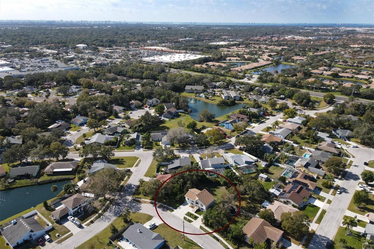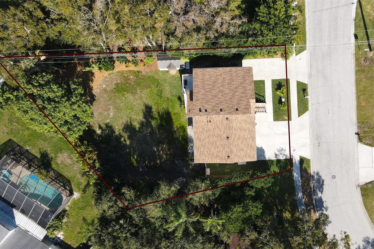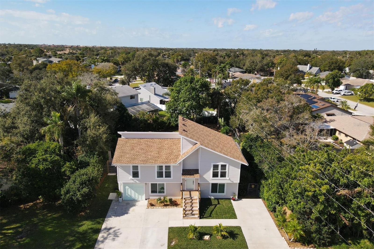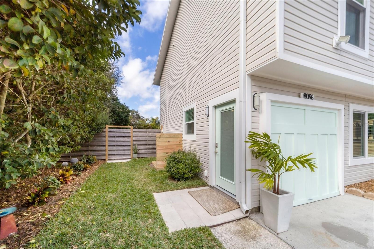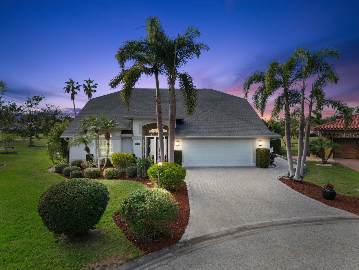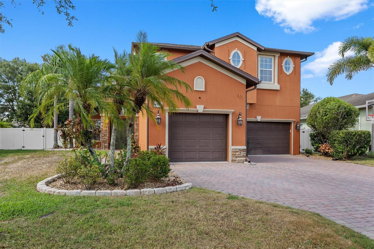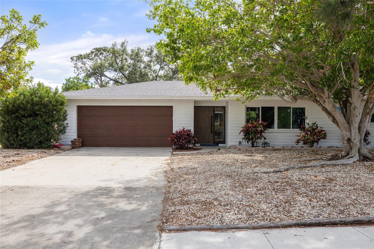8096 Glenbrooke Lane, SARASOTA, FL 34243
Property Photos
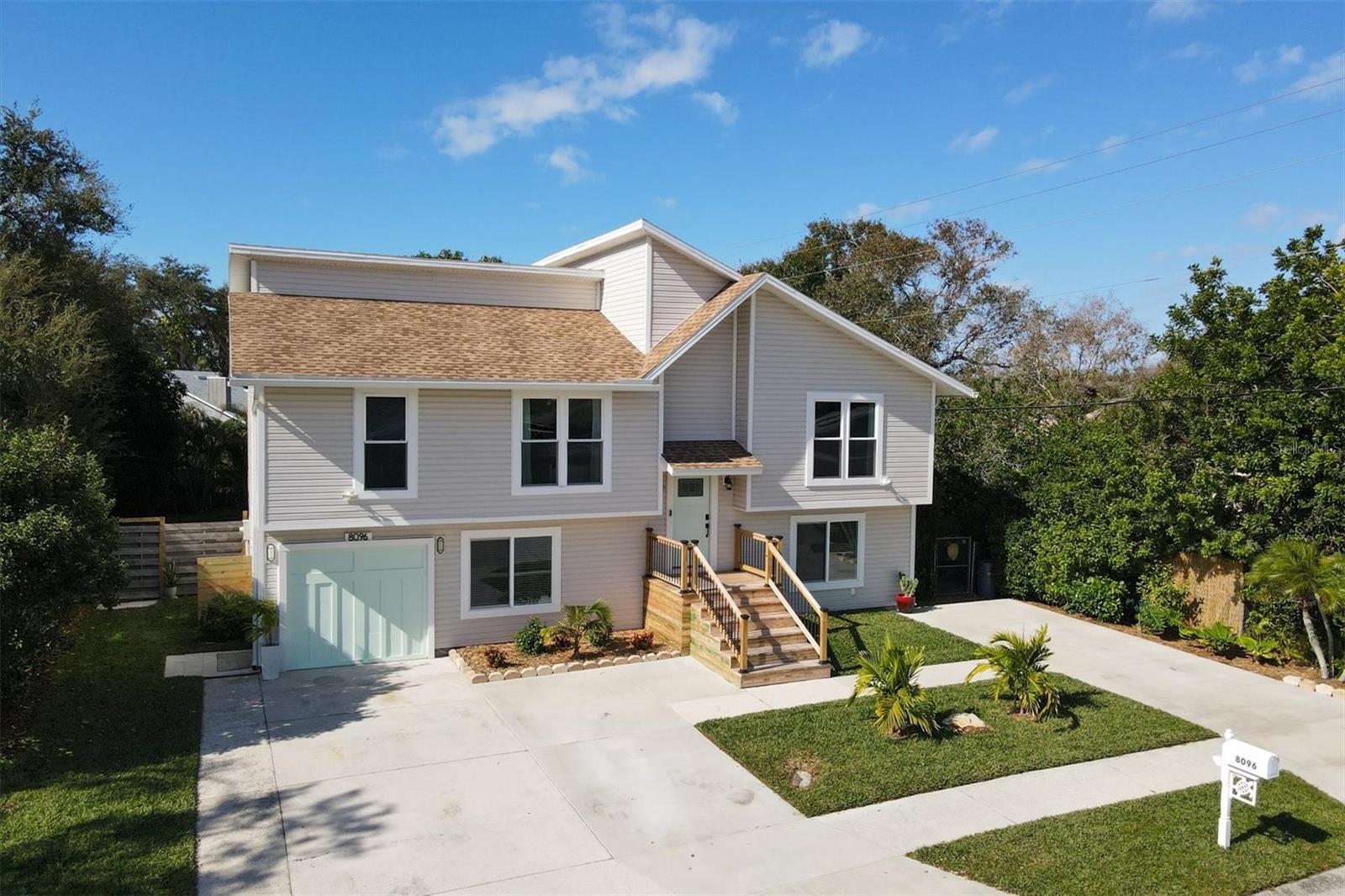
Would you like to sell your home before you purchase this one?
Priced at Only: $649,465
For more Information Call:
Address: 8096 Glenbrooke Lane, SARASOTA, FL 34243
Property Location and Similar Properties






- MLS#: A4642730 ( Residential )
- Street Address: 8096 Glenbrooke Lane
- Viewed: 48
- Price: $649,465
- Price sqft: $261
- Waterfront: No
- Year Built: 1985
- Bldg sqft: 2487
- Bedrooms: 4
- Total Baths: 3
- Full Baths: 3
- Days On Market: 30
- Additional Information
- Geolocation: 27.3959 / -82.5024
- County: MANATEE
- City: SARASOTA
- Zipcode: 34243
- Subdivision: Glenbrooke
- Elementary School: Kinnan Elementary
- Middle School: Braden River Middle
- High School: Braden River High
- Provided by: RE/MAX ALLIANCE GROUP
- Contact: John Fevrier
- 941-954-5454

- DMCA Notice
Description
Multigenerational home with 1 bed + den /1 bath ground level mother in law space w/ seperate entry, full sized kitchen, living room, and laundry room. The 3 bed / 2 bath 2nd floor space also has its own seperate entry, full sized kitchen, living room, dining room, and laundry room. This immaculate and completely updated single family home has a total of 4 bedrooms + den / 3 baths. Improvements include new roof (2022) w/ transferable warranty, hurricane impact windows (2017), all appliances (2023), and new exterior siding and pvc trim (2023). No damage at all from recent storms and located in preferred x zone. Large back yard with plenty of room for a pool. Located in the quiet, friendly, boutique neighborhood of glenbrooke. Super low hoa of just $300 per year and absolutely no cdd fees. This true multigenerational / extended family home is an absolute must see!
Description
Multigenerational home with 1 bed + den /1 bath ground level mother in law space w/ seperate entry, full sized kitchen, living room, and laundry room. The 3 bed / 2 bath 2nd floor space also has its own seperate entry, full sized kitchen, living room, dining room, and laundry room. This immaculate and completely updated single family home has a total of 4 bedrooms + den / 3 baths. Improvements include new roof (2022) w/ transferable warranty, hurricane impact windows (2017), all appliances (2023), and new exterior siding and pvc trim (2023). No damage at all from recent storms and located in preferred x zone. Large back yard with plenty of room for a pool. Located in the quiet, friendly, boutique neighborhood of glenbrooke. Super low hoa of just $300 per year and absolutely no cdd fees. This true multigenerational / extended family home is an absolute must see!
Payment Calculator
- Principal & Interest -
- Property Tax $
- Home Insurance $
- HOA Fees $
- Monthly -
For a Fast & FREE Mortgage Pre-Approval Apply Now
Apply Now
 Apply Now
Apply NowFeatures
Building and Construction
- Covered Spaces: 0.00
- Exterior Features: Rain Gutters, Sliding Doors
- Flooring: Tile, Vinyl
- Living Area: 2487.00
- Other Structures: Shed(s), Storage
- Roof: Shingle
Land Information
- Lot Features: Irregular Lot, Oversized Lot
School Information
- High School: Braden River High
- Middle School: Braden River Middle
- School Elementary: Kinnan Elementary
Garage and Parking
- Garage Spaces: 0.00
- Open Parking Spaces: 0.00
- Parking Features: Boat, Driveway, Off Street, Oversized, Parking Pad
Eco-Communities
- Water Source: Public
Utilities
- Carport Spaces: 0.00
- Cooling: Central Air
- Heating: Central, Electric
- Pets Allowed: Yes
- Sewer: Public Sewer
- Utilities: Cable Connected, Electricity Connected, Sewer Connected, Water Connected
Finance and Tax Information
- Home Owners Association Fee Includes: Management
- Home Owners Association Fee: 300.00
- Insurance Expense: 0.00
- Net Operating Income: 0.00
- Other Expense: 0.00
- Tax Year: 2024
Other Features
- Appliances: Dishwasher, Dryer, Microwave, Range, Refrigerator
- Association Name: Nicole Bennetsen
- Association Phone: 941-361-1222
- Country: US
- Interior Features: Ceiling Fans(s), High Ceilings, Window Treatments
- Legal Description: LOT 10 BLK A GLENBROOKE SUB PI#20461.0055/4
- Levels: Two
- Area Major: 34243 - Sarasota
- Occupant Type: Owner
- Parcel Number: 2046100554
- Views: 48
- Zoning Code: PDR/WP
Similar Properties
Nearby Subdivisions
Arbor Lakes A
Arbor Lakes B
Avalon At The Villages Of Palm
Ballentine Manor Estates
Broadmoor Pines
Callista Village
Carlyle At Villages Of Palmair
Cascades At Sarasota Ph I
Cascades At Sarasota Ph Ii
Cascades At Sarasota Ph Iiia
Cascades At Sarasota Ph Iiic
Cascades At Sarasota Ph V
Cedar Creek
Centre Lake
Chaparral
Clubside At Palmaire I Ii
Cottages At Blu Vista
Country Oaks
Country Oaks Ph I
Country Oaks Ph Ii
Country Oaks Ph Iii
Country Palms
Crescent Lakes
Del Sol Village At Longwood Ru
Desoto Acres
Desoto Lakes Country Club Colo
Desoto Woods
Fairway
Fairway Lakes At Palm Aire
Fairway Six
Fiddlers Creek
Glenbrooke
Golf Pointe
Golf Pointe At Palmaire Cc Sec
Grady Pointe
Lakeridge Falls Ph 1a
Lakeridge Falls Ph 1b
Lakeridge Falls Ph 1c
Las Casas Condo
Links At Palmaire
Longwood Run Ph 3 Pt A
Longwood Run Ph 3 Pt B
Longwood Rungriffon Woods
Magellan Park
Magnolia Point
Misty Oaks
Mote Ranch Arbor Lakes A
Mote Ranch Village I
North Isles
Oakrun
Palm Aire
Palm Aire, Fairway Lakes
Palm Lakes
Palm Lakes A Condo
Palmaire At Sarasota
Palmaire At Sarasota 11a
Palmaire At Sarasota 7a
Palmaire At Sarasota 7b
Palmaire At Sarasota Un 7 Ph I
Palmaire Desoto Lakes Country
Pine Park
Pine Trace
Pine Trace Condo
Pinehurst Village Sec 1 Ph A
Quail Run Ph Ii Iii
Quail Run Ph Iv
Residences At University Grove
Riomar
Riviera Club Village At Longwo
Rosewood At The Gardens
Sarabay Woods
Sarabay Woods Sub
Sarapalms
Sarasota Cay Club Condo
Sarasota Lks Coop
Soleil West
Soleil West Ph Ii
The Trails Ph I
The Trails Ph Iii
The Villas Of Eagle Creek Iii
Treetops At North 40 Ontario
Treymore At The Villages Of Pa
Tuxedo Park
University Groves Estates Rese
University Village
Uplands The
Vintage Creek
Whitfield Country Club Add
Whitfield Country Club Estates
Whitfield Country Club Heights
Whitfield Estates
Whitfield Estates Blks 1423 2
Whitfield Estates Blks 5563
Whitfield Estates Ctd
Whitfield Estates On Sarasota
Woodbrook Ph I
Woodbrook Ph Iib
Woodlake Villas At Palmaire Ii
Woodlake Villas At Palmaire Ix
Woodlake Villas At Palmaire X
Woodland Green
Woodridge Oaks
Woods Of Whitfield
Contact Info

- Samantha Archer, Broker
- Tropic Shores Realty
- Mobile: 727.534.9276
- samanthaarcherbroker@gmail.com



