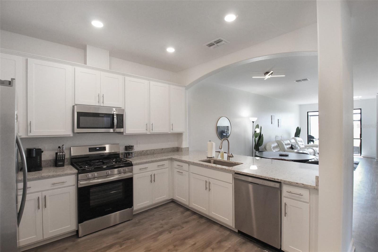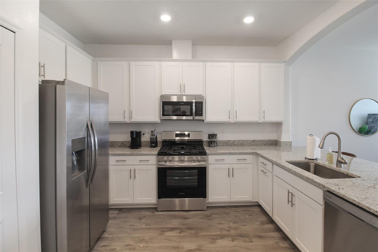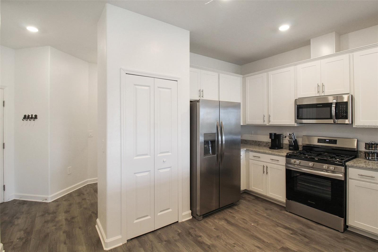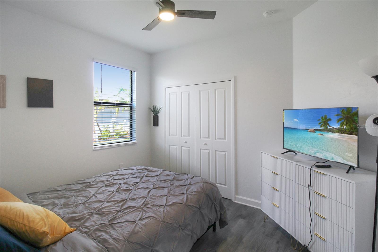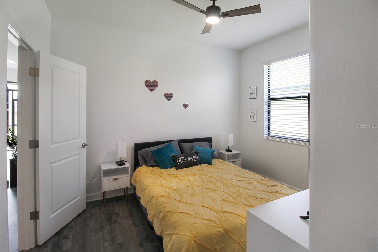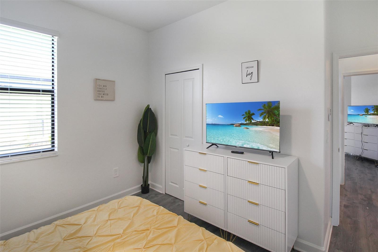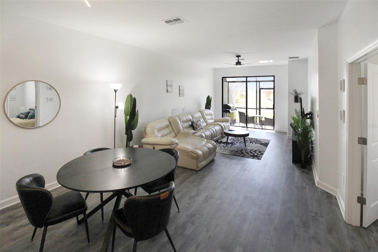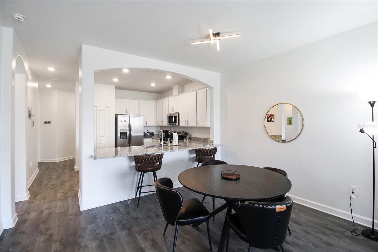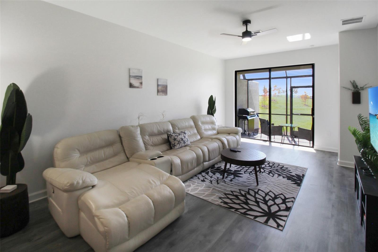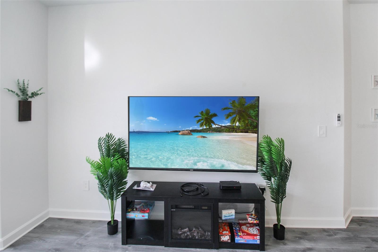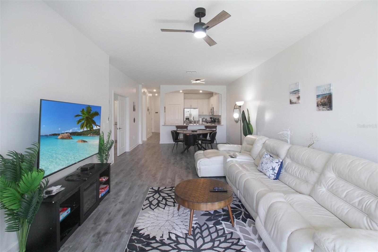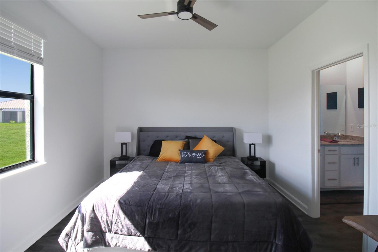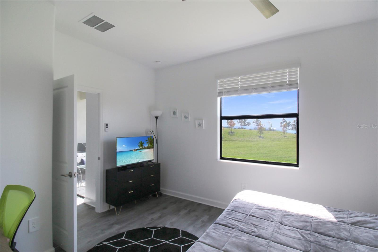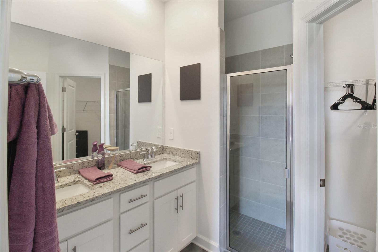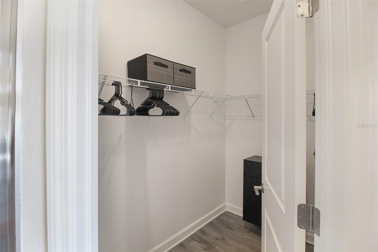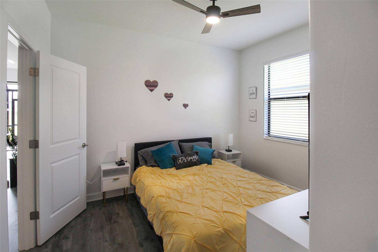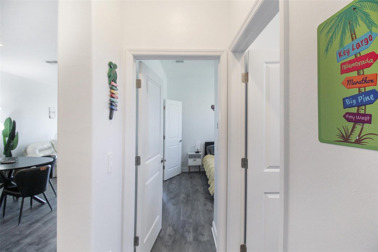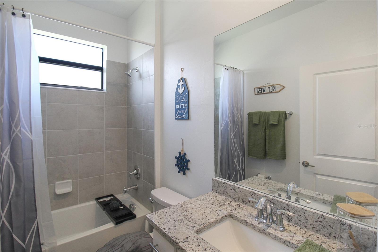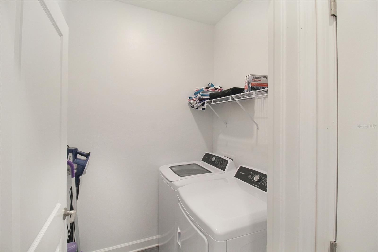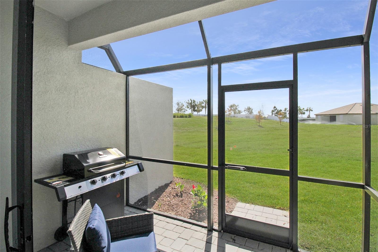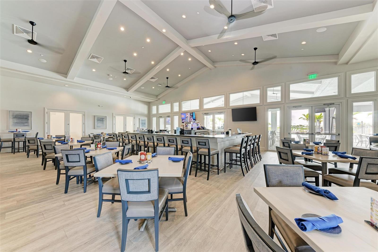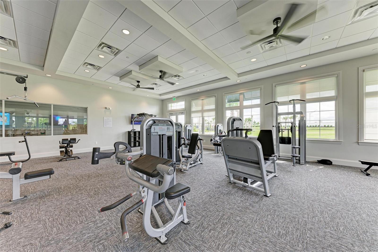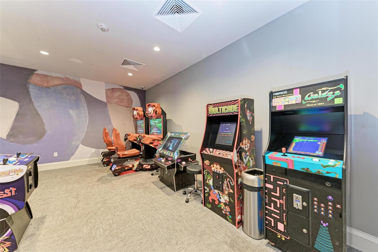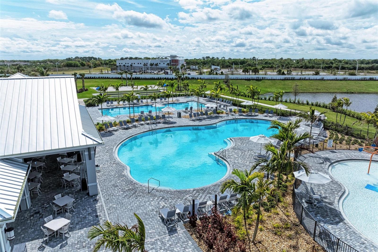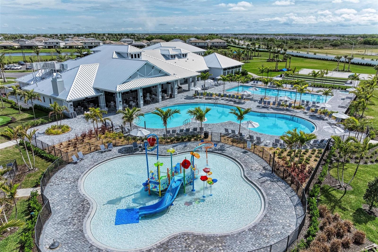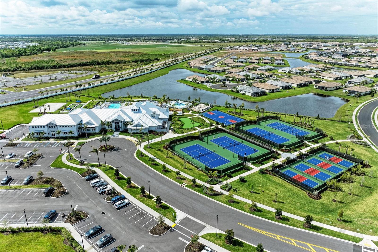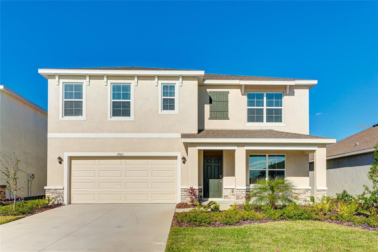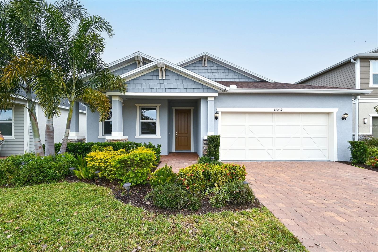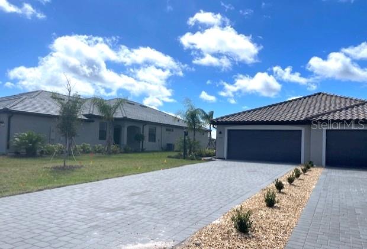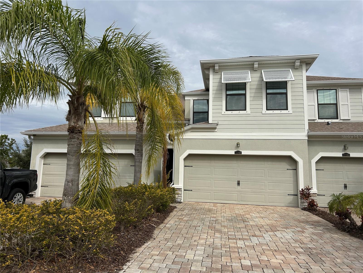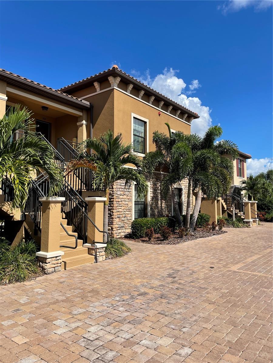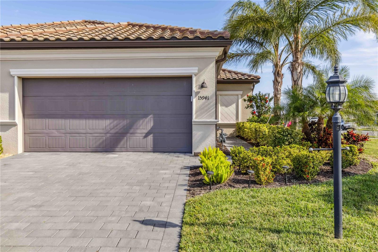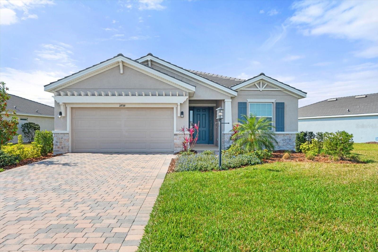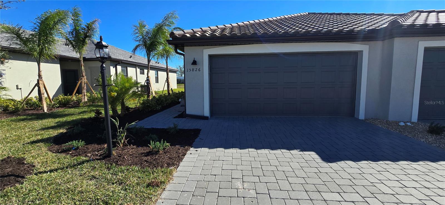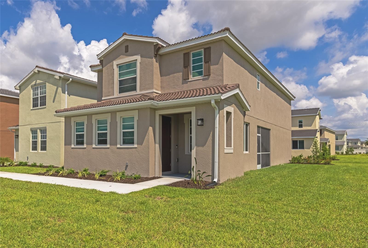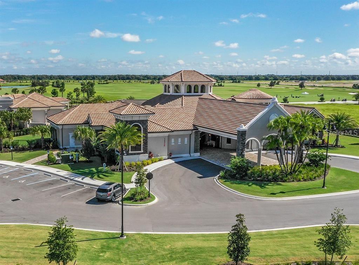15724 Sunny Day Drive, BRADENTON, FL 34211
Property Photos
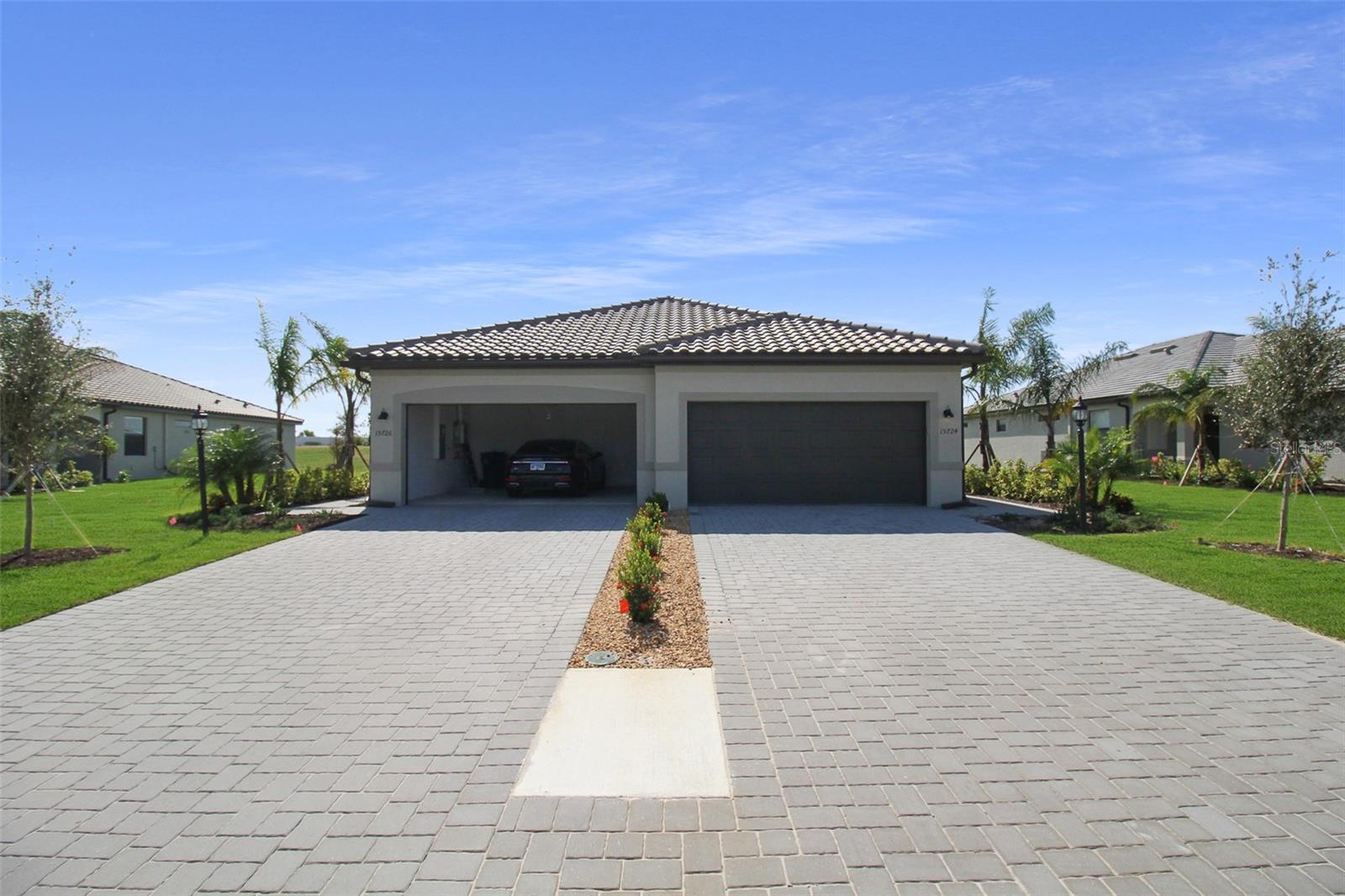
Would you like to sell your home before you purchase this one?
Priced at Only: $2,800
For more Information Call:
Address: 15724 Sunny Day Drive, BRADENTON, FL 34211
Property Location and Similar Properties






- MLS#: A4642911 ( Residential Lease )
- Street Address: 15724 Sunny Day Drive
- Viewed: 9
- Price: $2,800
- Price sqft: $1
- Waterfront: No
- Year Built: 2024
- Bldg sqft: 1925
- Bedrooms: 3
- Total Baths: 2
- Full Baths: 2
- Garage / Parking Spaces: 2
- Days On Market: 30
- Additional Information
- Geolocation: 27.4432 / -82.3825
- County: MANATEE
- City: BRADENTON
- Zipcode: 34211
- Subdivision: Lorraine Lakes Ph Iia
- Elementary School: Gullett Elementary
- Middle School: Dr Mona Jain Middle
- High School: Lakewood Ranch High
- Provided by: GULF COAST REALTY & MANAGEMENT
- Contact: Laurie Rastovski
- 941-782-1559

- DMCA Notice
Description
Annual rental located in the desirable gated community of Lorraine Lakes within Lakewood Ranch. This three bedroom, two bath villa with a two car garage can be leased furnished or unfurnished. The modern kitchen shines with stainless steel appliances and a convenient breakfast bar creating an inviting space for casual dining. The kitchen is a chef's dream, boasting granite countertops, stainless steel appliances, and ample cabinet space. Whether you're preparing a quick meal or hosting a dinner party, this kitchen has you covered. The living area features plenty of natural light and space for relaxation, making it a great place to unwind with family and friends. The primary bedroom is a true retreat with its spacious layout, walk in closet, and the primary bathroom complete with dual sinks and a luxurious shower. Two additional bedrooms provide flexibility for guests, or a perfect home office. Step outside to your screened lanai, where you can enjoy your morning coffee or evening cocktails while taking in the beautiful Florida weather and overlooking the professional landscaping of this home along with the tranquil views of the community's pristine lakes. The clubhouse has a state of the art fitness center, aerobics studio, splash park, a large resort style community pool, a playground, a sports court, basketball court, tennis courts, volleyball courts and much more. The Bocce Ball courts will be located on the back side of the Town Center, near the pools. The pools at the Town Center will be open from dawn to dusk, following Department of Health regulations. The Fitness Center will be available 24 hours, seven days a week. The tennis court will be illuminated for nighttime play. Due to the noise associated with pickle ball, play is only permissible from 7:30 AM 9:00 PM; the pickle ball courts will not be lit. With its prime location and modern comforts, this property is a true gem, basic cable, internet, and lawn care. Tenants are responsible for the annual $500 food/beverage minimum at the clubhouse restaurant. Don't miss the opportunity to make this your home. Residents Benefits package added for an additional $35.00 per month. Schedule a showing today and start living the Florida lifestyle you've been dreaming of!
Description
Annual rental located in the desirable gated community of Lorraine Lakes within Lakewood Ranch. This three bedroom, two bath villa with a two car garage can be leased furnished or unfurnished. The modern kitchen shines with stainless steel appliances and a convenient breakfast bar creating an inviting space for casual dining. The kitchen is a chef's dream, boasting granite countertops, stainless steel appliances, and ample cabinet space. Whether you're preparing a quick meal or hosting a dinner party, this kitchen has you covered. The living area features plenty of natural light and space for relaxation, making it a great place to unwind with family and friends. The primary bedroom is a true retreat with its spacious layout, walk in closet, and the primary bathroom complete with dual sinks and a luxurious shower. Two additional bedrooms provide flexibility for guests, or a perfect home office. Step outside to your screened lanai, where you can enjoy your morning coffee or evening cocktails while taking in the beautiful Florida weather and overlooking the professional landscaping of this home along with the tranquil views of the community's pristine lakes. The clubhouse has a state of the art fitness center, aerobics studio, splash park, a large resort style community pool, a playground, a sports court, basketball court, tennis courts, volleyball courts and much more. The Bocce Ball courts will be located on the back side of the Town Center, near the pools. The pools at the Town Center will be open from dawn to dusk, following Department of Health regulations. The Fitness Center will be available 24 hours, seven days a week. The tennis court will be illuminated for nighttime play. Due to the noise associated with pickle ball, play is only permissible from 7:30 AM 9:00 PM; the pickle ball courts will not be lit. With its prime location and modern comforts, this property is a true gem, basic cable, internet, and lawn care. Tenants are responsible for the annual $500 food/beverage minimum at the clubhouse restaurant. Don't miss the opportunity to make this your home. Residents Benefits package added for an additional $35.00 per month. Schedule a showing today and start living the Florida lifestyle you've been dreaming of!
Payment Calculator
- Principal & Interest -
- Property Tax $
- Home Insurance $
- HOA Fees $
- Monthly -
For a Fast & FREE Mortgage Pre-Approval Apply Now
Apply Now
 Apply Now
Apply NowFeatures
Building and Construction
- Builder Model: Magnolia
- Builder Name: Lennar Homes
- Covered Spaces: 0.00
- Exterior Features: Sidewalk
- Flooring: Tile
- Living Area: 1414.00
School Information
- High School: Lakewood Ranch High
- Middle School: Dr Mona Jain Middle
- School Elementary: Gullett Elementary
Garage and Parking
- Garage Spaces: 2.00
- Open Parking Spaces: 0.00
- Parking Features: Driveway
Eco-Communities
- Water Source: Public
Utilities
- Carport Spaces: 0.00
- Cooling: Central Air
- Heating: Central, Electric
- Pets Allowed: No
- Sewer: Public Sewer
- Utilities: BB/HS Internet Available, Cable Available, Electricity Available, Electricity Connected, Sewer Available, Sewer Connected, Sprinkler Recycled, Street Lights, Underground Utilities, Water Available, Water Connected
Finance and Tax Information
- Home Owners Association Fee: 0.00
- Insurance Expense: 0.00
- Net Operating Income: 0.00
- Other Expense: 0.00
Rental Information
- Tenant Pays: Cleaning Fee, Re-Key Fee
Other Features
- Appliances: Dishwasher, Disposal, Dryer, Freezer, Ice Maker, Microwave, Range, Refrigerator, Washer
- Association Name: ICON Management
- Country: US
- Furnished: Negotiable
- Interior Features: Ceiling Fans(s), Living Room/Dining Room Combo, Primary Bedroom Main Floor, Split Bedroom, Thermostat, Walk-In Closet(s)
- Levels: One
- Area Major: 34211 - Bradenton/Lakewood Ranch Area
- Occupant Type: Owner
- Parcel Number: 581230659
- View: Trees/Woods, Water
Owner Information
- Owner Pays: Cable TV, Grounds Care, Internet
Similar Properties
Nearby Subdivisions
Aurora Sub
Avalon Woods
Avaunce
Central Park Subphase G1a G1b
Harmony At Lakewood Ranch Ph I
Indigo Ph Iv V
Indigo Ph Vi Subphase 6a 6b 6
Indigo Ph Vi Subphase 6b 6c R
Lakewood Ranch Solera Ph Ia I
Lorraine Lakes
Lorraine Lakes Ph I
Lorraine Lakes Ph Iia
Lorraine Lakes Ph Iib3 Iic
Mallory Park Ph I D Ph Ii A
Not Applicable
Park East At Azario Ph I Subph
Park East At Azario Ph Ii
Polo Run Ph Ia Ib
Polo Run Ph Iic Iid Iie
Pomello City Central
Rosedale 2
Rosedale 5
Rosedale Add Ph I
Rosedale Add Ph Ii
Solera At Lakewood Ranch
Solera At Lakewood Ranch Ph Ii
Solera Lakewood Ranch Ph Ia I
Star Farms At Lakewood Ranch
Star Farms Ph Iv Subph D E
Sweetwater At Lakewood Ranch P
Sweetwater In Lakewood Ranch
Sweetwater Villas Of Lakewood
Sweetwaterlakewood Ranch Ph I
Townhome At Azario
Woodleaf Hammock Ph I
Contact Info

- Samantha Archer, Broker
- Tropic Shores Realty
- Mobile: 727.534.9276
- samanthaarcherbroker@gmail.com



