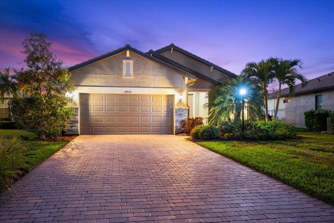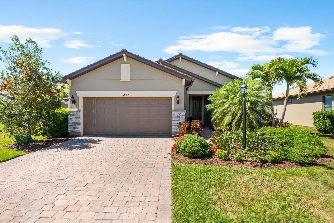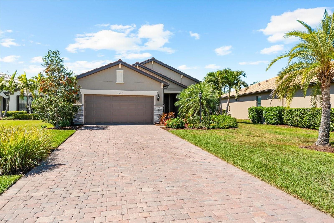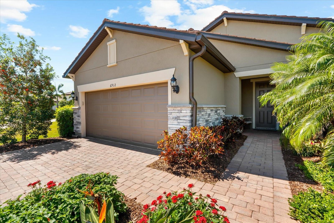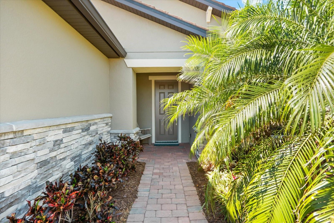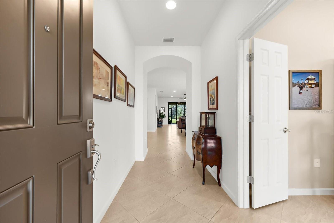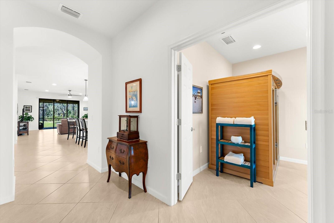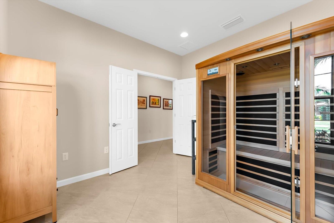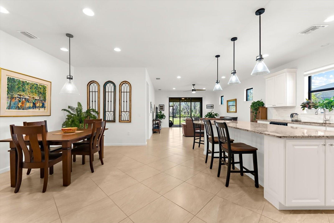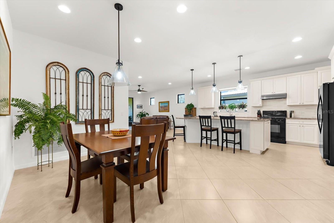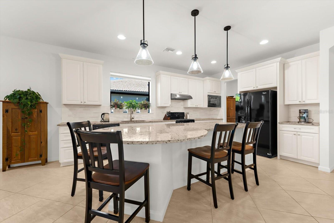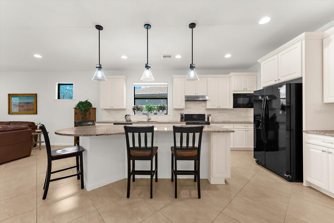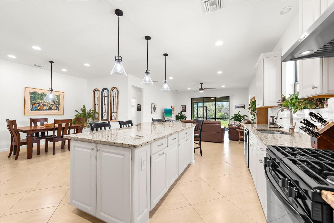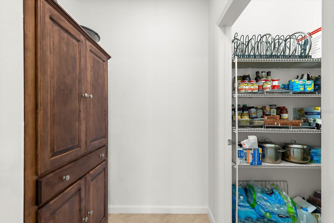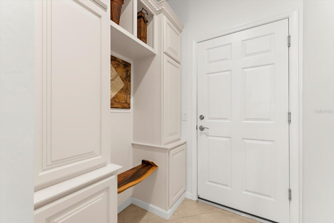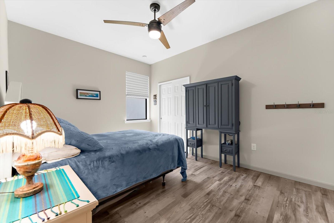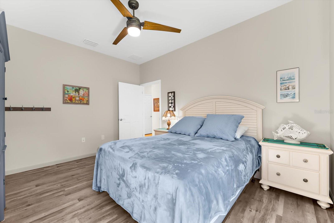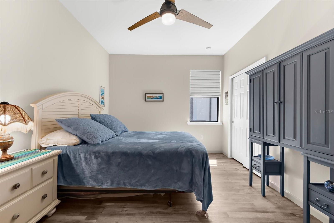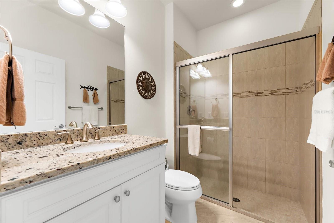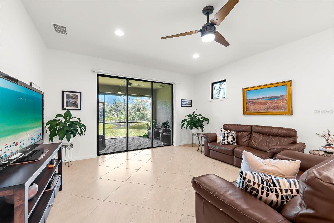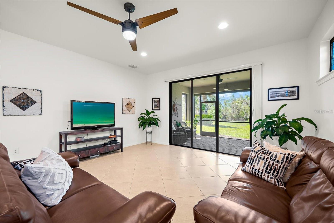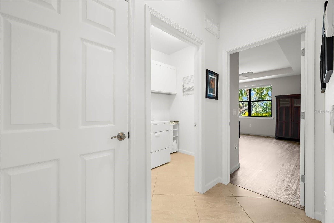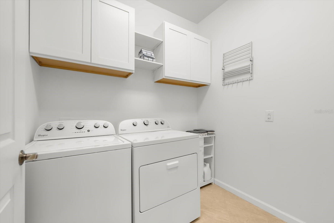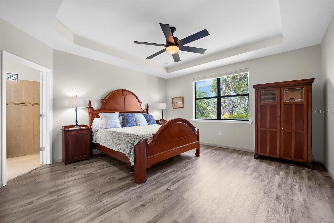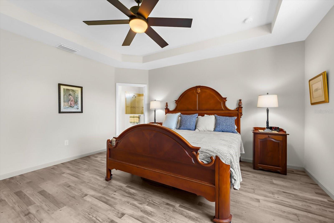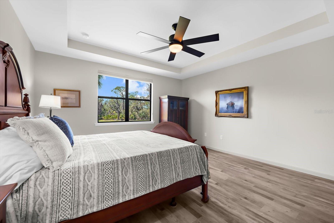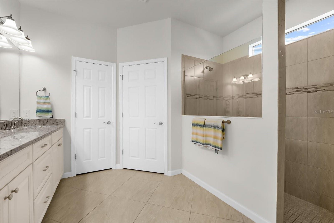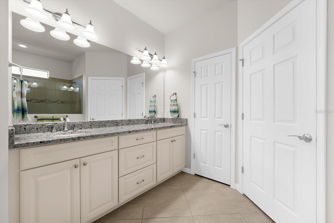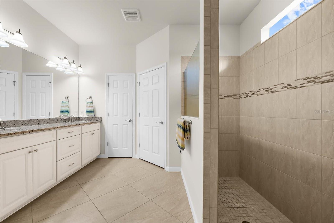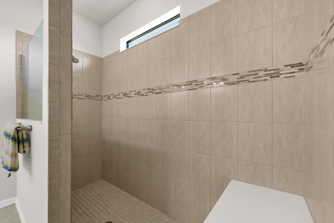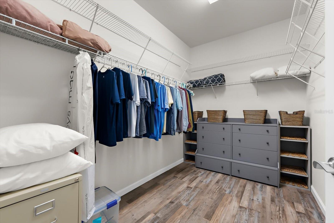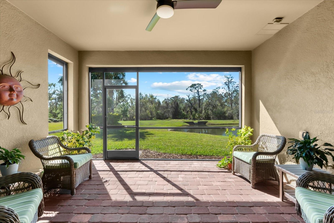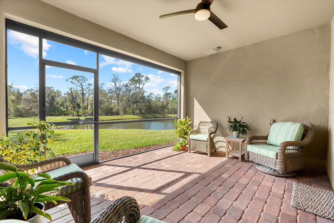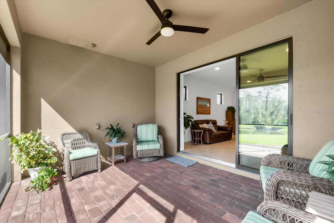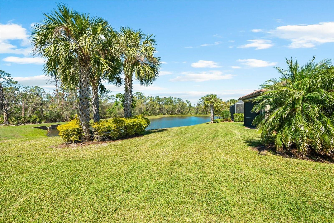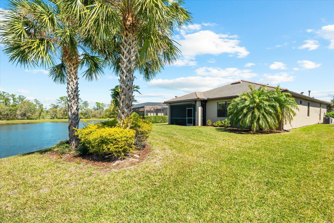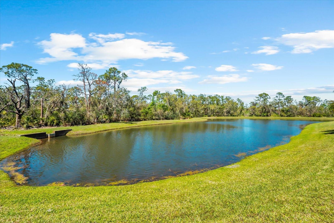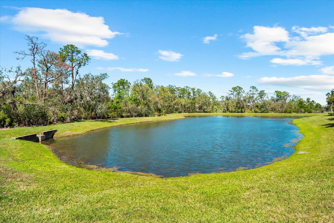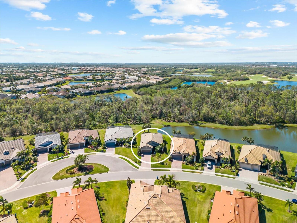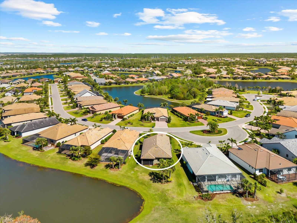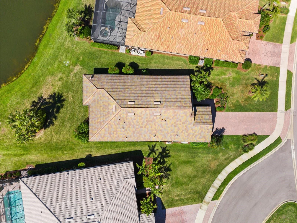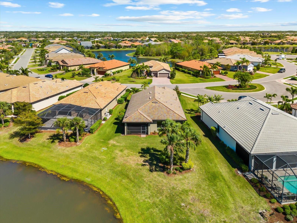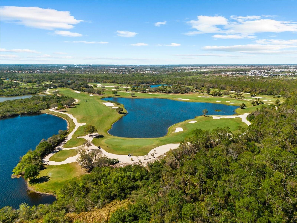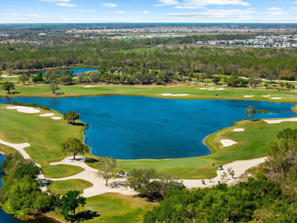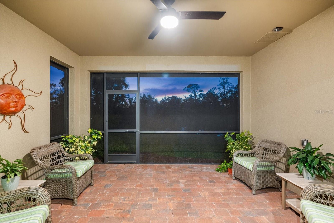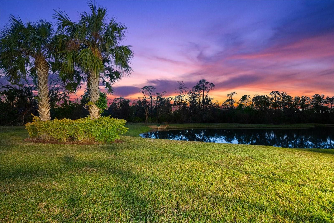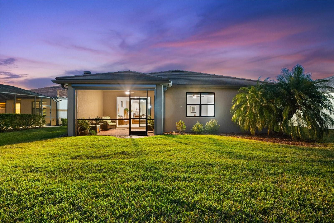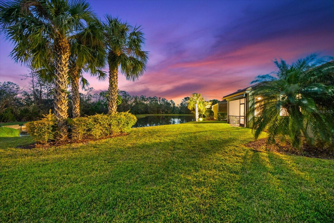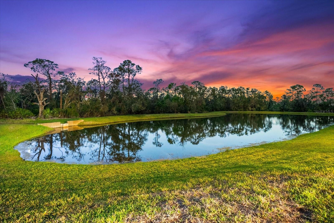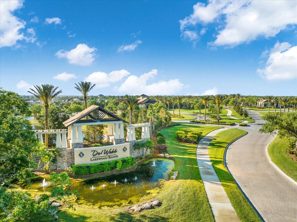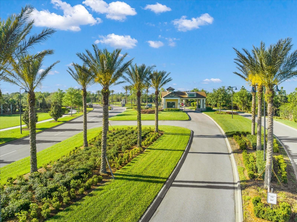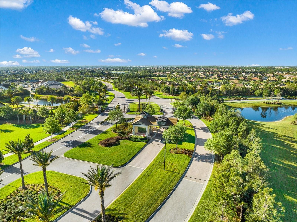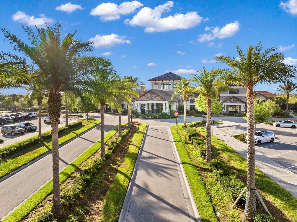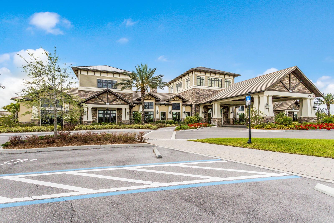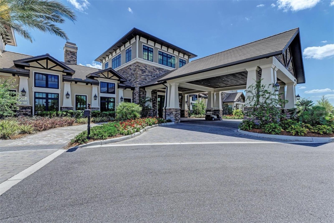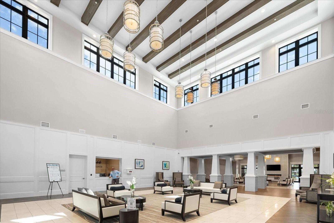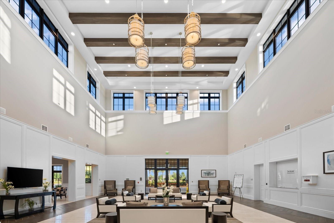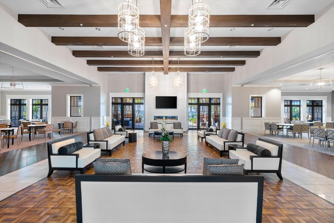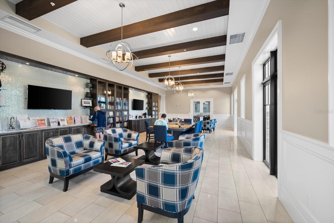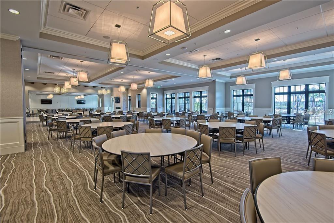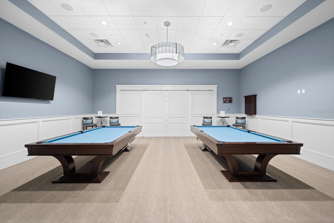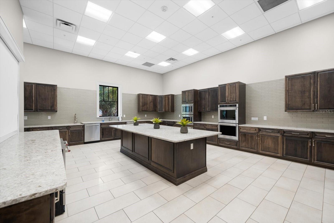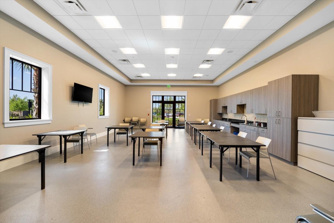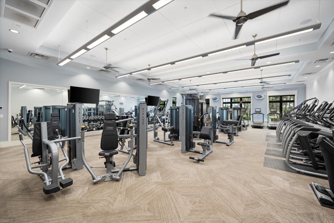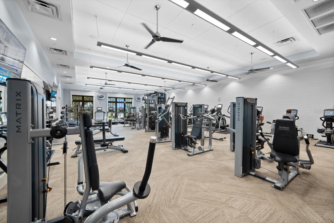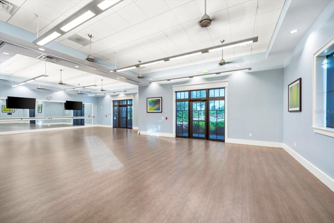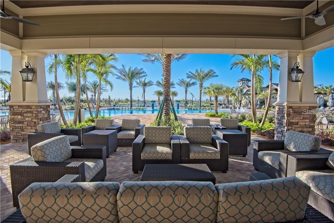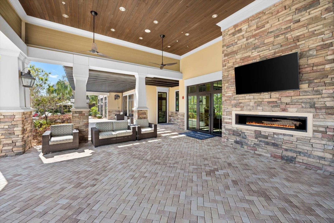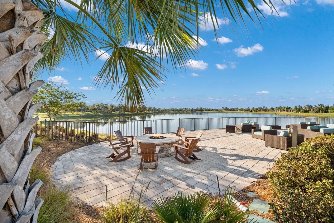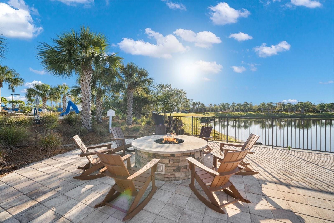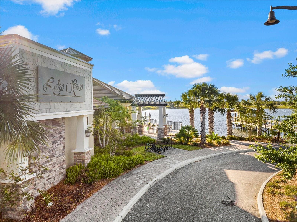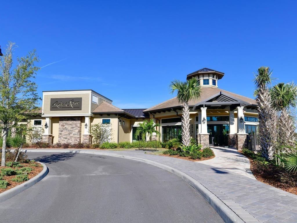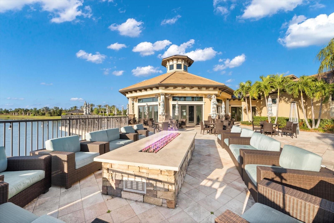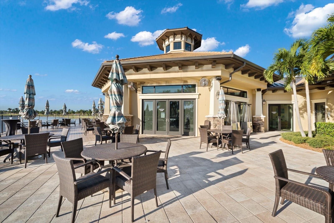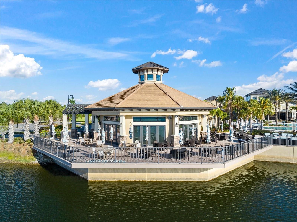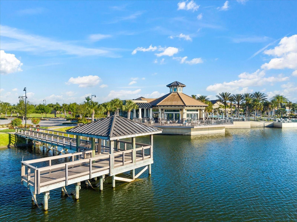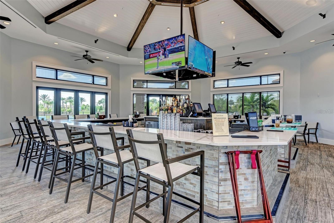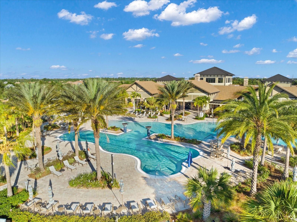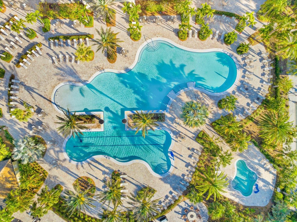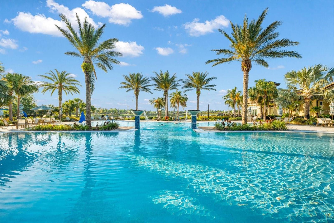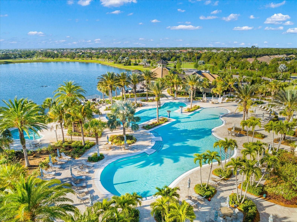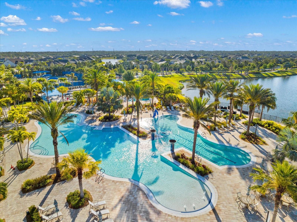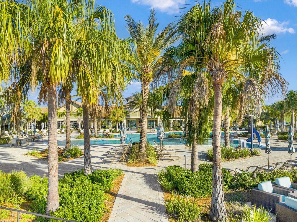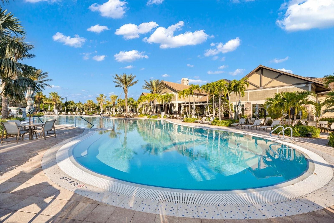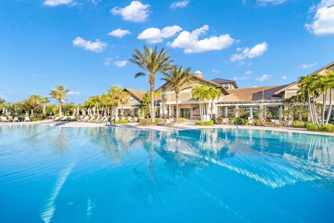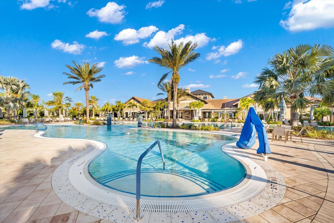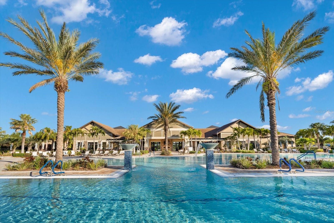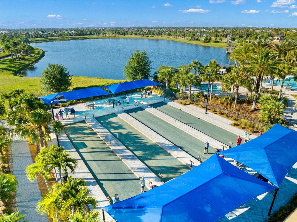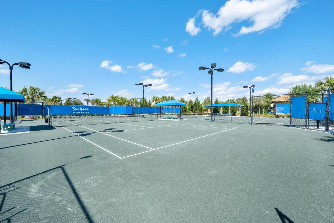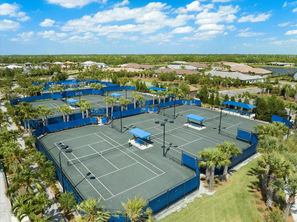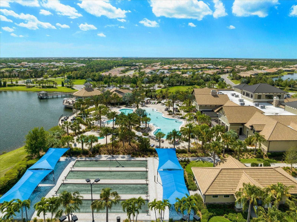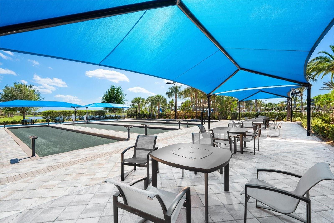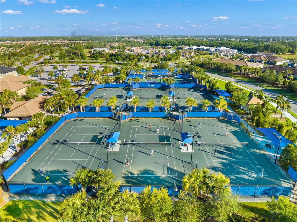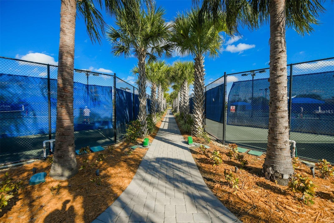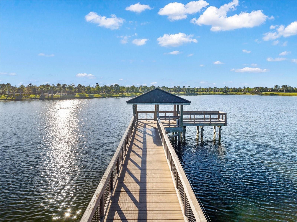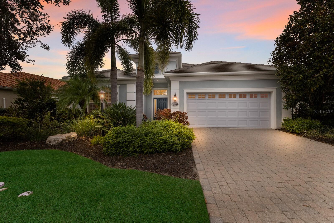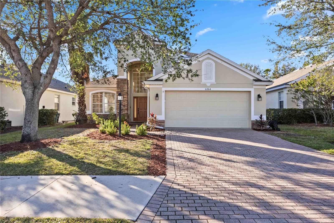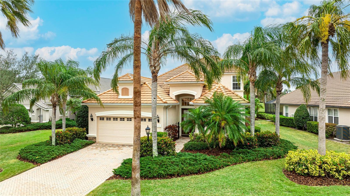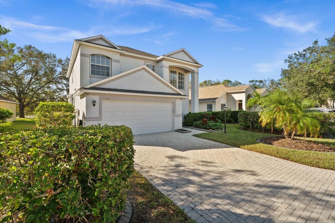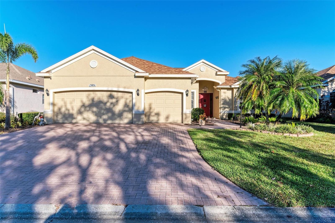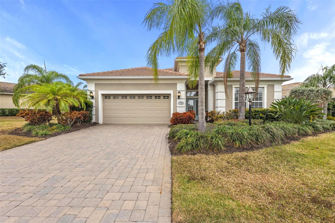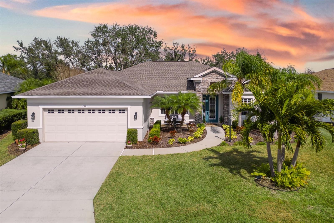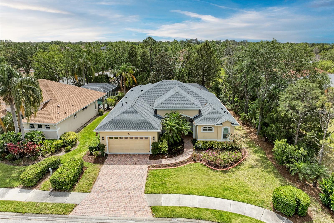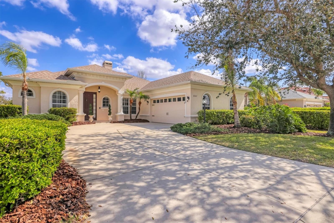6912 Gosport Cove, BRADENTON, FL 34202
Property Photos
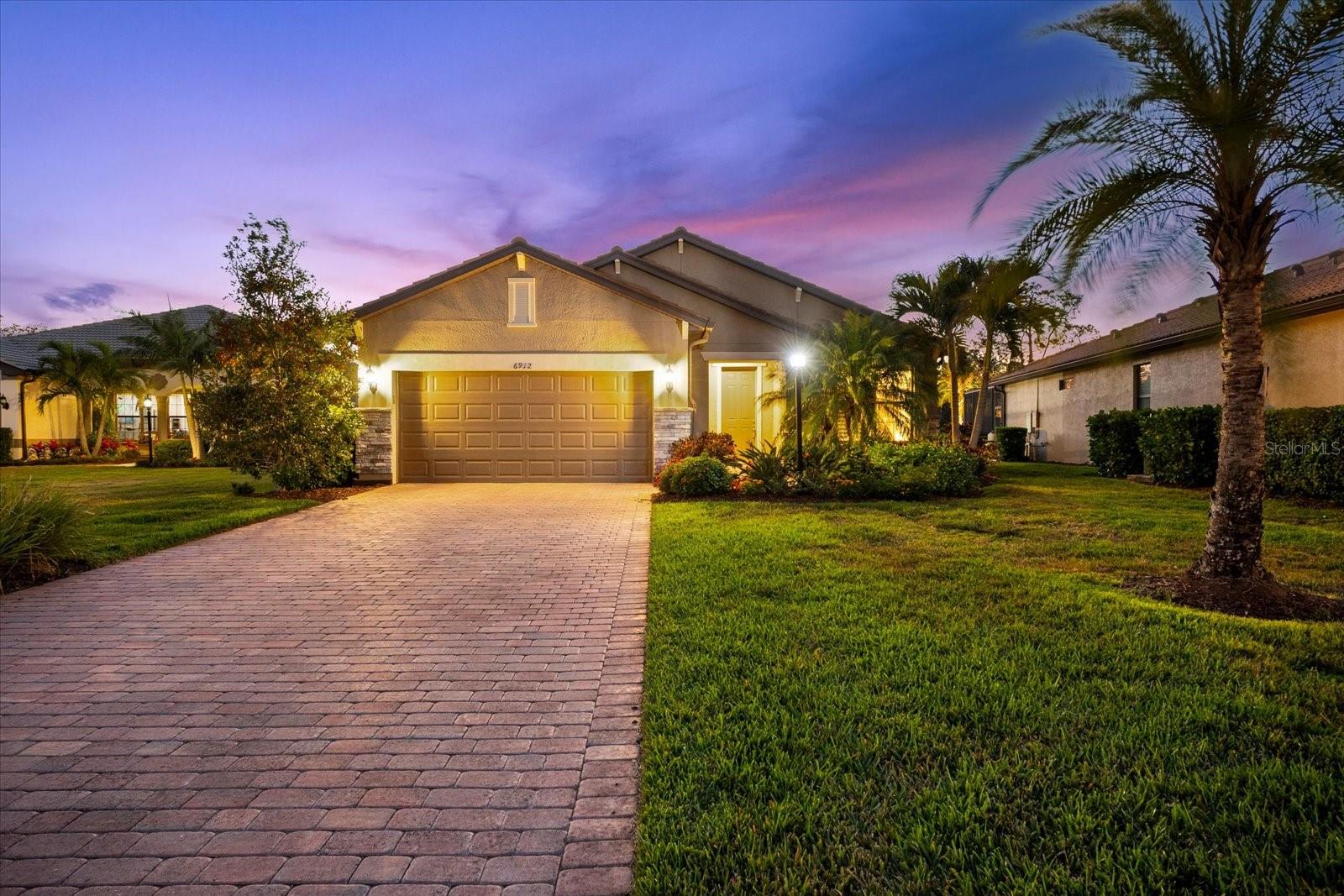
Would you like to sell your home before you purchase this one?
Priced at Only: $654,900
For more Information Call:
Address: 6912 Gosport Cove, BRADENTON, FL 34202
Property Location and Similar Properties






- MLS#: A4643162 ( Single Family )
- Street Address: 6912 Gosport Cove
- Viewed:
- Price: $654,900
- Price sqft: $230
- Waterfront: No
- Year Built: 2017
- Bldg sqft: 2844
- Bedrooms: 3
- Total Baths: 2
- Full Baths: 2
- Garage / Parking Spaces: 2
- Days On Market: 50
- Additional Information
- Geolocation: 27.4164 / -82.3703
- County: MANATEE
- City: BRADENTON
- Zipcode: 34202
- Subdivision: Del Webb Ph Ib Subphases D F
- Elementary School: Robert E Willis Elementary
- Middle School: Nolan Middle
- High School: Lakewood Ranch High
- Provided by: BETTER HOMES & GARDENS REAL ES
- Contact: Mark Lawrence

- DMCA Notice
Description
LOCATION, LOCATION, LOCATION! The saying holds true when it comes to finding
your dream home. Nestled on a premier preserve lot with serene water views, this 1,964
sq. ft. Martin Ray Model offers privacy, tranquility, and effortless luxury. Situated in the
highly sought after Del Webb 55+ community within Lakewood Ranch, the nations #1
master planned community, this home is an absolute gem.
From the moment you step inside, youll feel the warmth and comfort of a thoughtfully
designed open floor plan that prioritizes easy living. Abundant natural light fills the
space, creating a bright and airy ambiance throughout.
Offering 3 bedrooms, 2 bathrooms this home is ready for your personal touches. The owners retreat is a true
sanctuary, featuring a tray ceiling and picturesque views of the pond and private
preserve. The spa like ensuite bathroom boasts an oversized walk in shower, dual
vanities, and a large walk in closet with additional shelving for maximum storage.
The chefs dream kitchen, designed for both function and style, is a culinary enthusiasts
dream that features upgraded cream cabinetry with soft close drawers and pull out
shelves, walk in pantry for ample storage, neutral granite countertops, complemented
by a stylish stacked stone backsplash, an oversized island with extra storage and
seating, perfect for entertaining.
The split bedroom design ensures your guests have their own private retreat while the
guest bathroom is elegantly appointed with high end finishes.
With over $120K in upgrades and options this home was designed for luxury and
convenience with a well organized mudroom for additional storage and functionality.
Neutral ceramic tile flooring is seamlessly blended with plank style tiles for a cohesive
look. The extended 2.5 car garage and extended driveway provide ample space for
vehicles, a golf cart, or storage needs. Don't worry about losing power because this home has a whole house generator. This impeccable, move in ready home is the
perfect blend of elegance, functionality, and breathtaking views. Dont miss this rare
opportunity to own a slice of paradise, so schedule your private showing today.
Description
LOCATION, LOCATION, LOCATION! The saying holds true when it comes to finding
your dream home. Nestled on a premier preserve lot with serene water views, this 1,964
sq. ft. Martin Ray Model offers privacy, tranquility, and effortless luxury. Situated in the
highly sought after Del Webb 55+ community within Lakewood Ranch, the nations #1
master planned community, this home is an absolute gem.
From the moment you step inside, youll feel the warmth and comfort of a thoughtfully
designed open floor plan that prioritizes easy living. Abundant natural light fills the
space, creating a bright and airy ambiance throughout.
Offering 3 bedrooms, 2 bathrooms this home is ready for your personal touches. The owners retreat is a true
sanctuary, featuring a tray ceiling and picturesque views of the pond and private
preserve. The spa like ensuite bathroom boasts an oversized walk in shower, dual
vanities, and a large walk in closet with additional shelving for maximum storage.
The chefs dream kitchen, designed for both function and style, is a culinary enthusiasts
dream that features upgraded cream cabinetry with soft close drawers and pull out
shelves, walk in pantry for ample storage, neutral granite countertops, complemented
by a stylish stacked stone backsplash, an oversized island with extra storage and
seating, perfect for entertaining.
The split bedroom design ensures your guests have their own private retreat while the
guest bathroom is elegantly appointed with high end finishes.
With over $120K in upgrades and options this home was designed for luxury and
convenience with a well organized mudroom for additional storage and functionality.
Neutral ceramic tile flooring is seamlessly blended with plank style tiles for a cohesive
look. The extended 2.5 car garage and extended driveway provide ample space for
vehicles, a golf cart, or storage needs. Don't worry about losing power because this home has a whole house generator. This impeccable, move in ready home is the
perfect blend of elegance, functionality, and breathtaking views. Dont miss this rare
opportunity to own a slice of paradise, so schedule your private showing today.
Payment Calculator
- Principal & Interest -
- Property Tax $
- Home Insurance $
- HOA Fees $
- Monthly -
For a Fast & FREE Mortgage Pre-Approval Apply Now
Apply Now
 Apply Now
Apply NowFeatures
Similar Properties
Nearby Subdivisions
0587600 River Club South Subph
Braden Woods Ph Iii
Braden Woods Ph Iv
Braden Woods Ph Vi
Braden Woods Sub Ph Ii
Concession
Concession Ph I
Concession Ph Ii Blk B Ph Iii
Country Club East At Lakewd Rn
Country Club East At Lakewood
Del Webb
Del Webb Lakewood Ranch
Del Webb Ph Ib Subphases D F
Del Webb Ph Ii Subphases 2a 2b
Del Webb Ph Iv Subph 4a 4b
Del Webb Ph V Sph D
Del Webb Ph V Subph 5a 5b 5c
Isles At Lakewood Ranch
Isles At Lakewood Ranch Ph Ia
Isles At Lakewood Ranch Ph Ii
Isles At Lakewood Ranch Ph Iv
Lake Club
Lake Club Ph Iv Subph B2 Aka G
Lake Club Ph Iv Subph C1 Aka G
Lakewood Ranch Country Club Vi
Not Applicable
Oakbrooke Ii At River Club Nor
Palmbrooke At River Club North
Panther Ridge
Pomello Park
Preserve At Panther Ridg
Preserve At Panther Ridge Ph I
Preserve At Panther Ridge Ph V
River Club North Lts 113147
River Club North Lts 185
River Club South Subphase Ii
River Club South Subphase Iii
River Club South Subphase Iv
River Club South Subphase Va
River Club South Subphase Vb1
River Club South Subphase Vb3
Contact Info
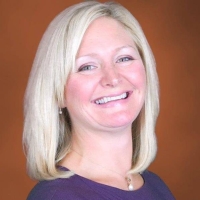
- Samantha Archer, Broker
- Tropic Shores Realty
- Mobile: 727.534.9276
- samanthaarcherbroker@gmail.com



