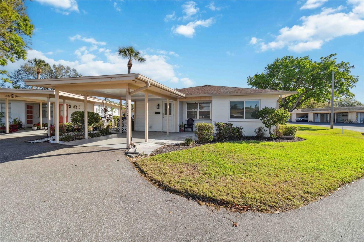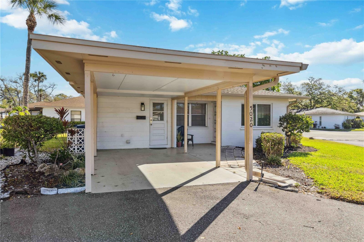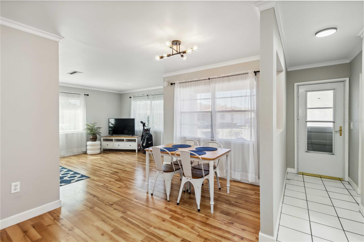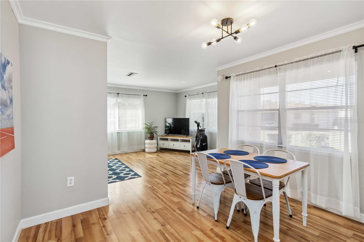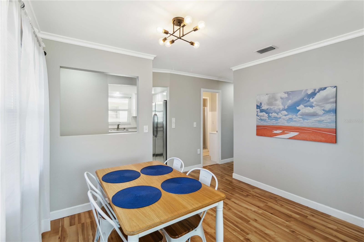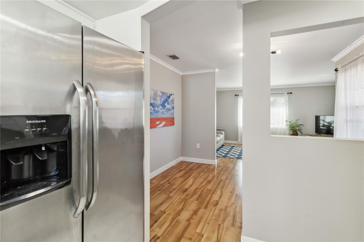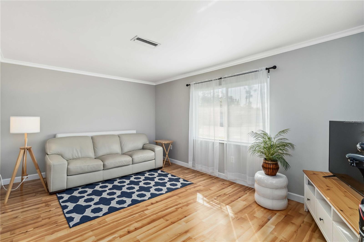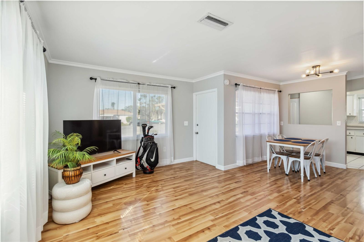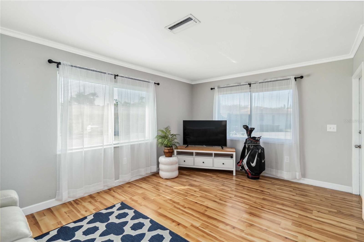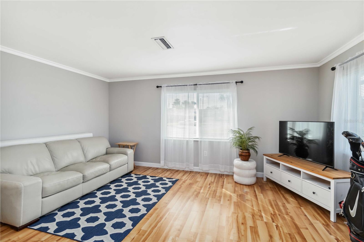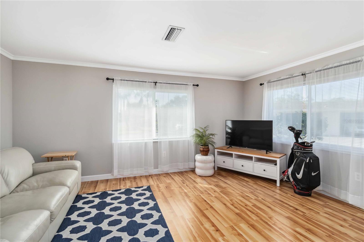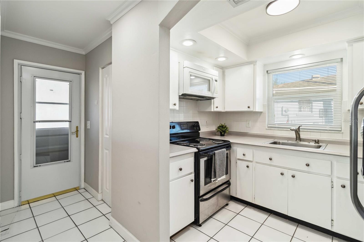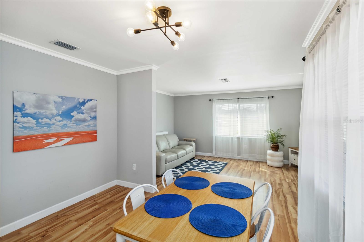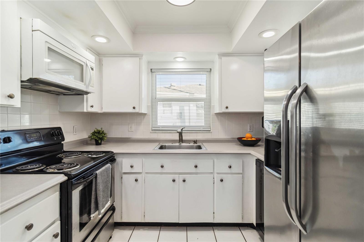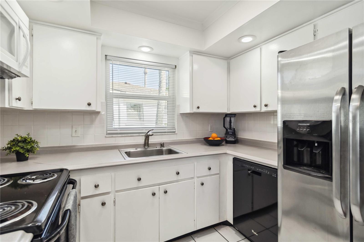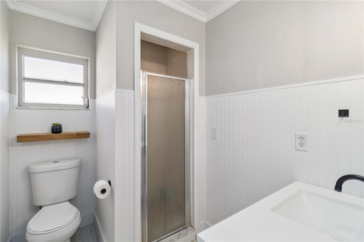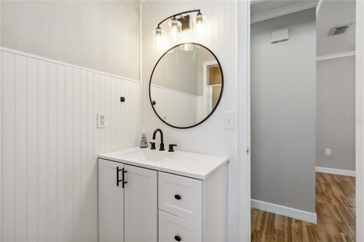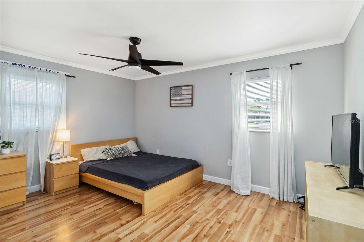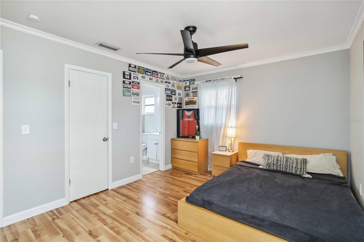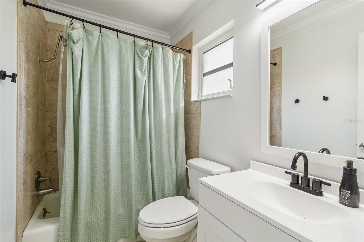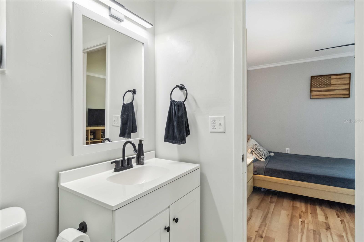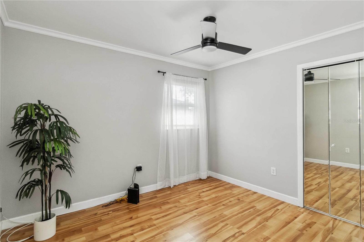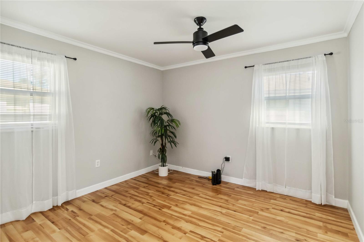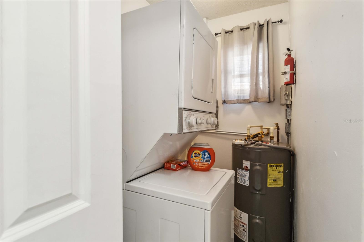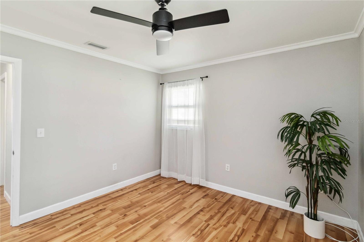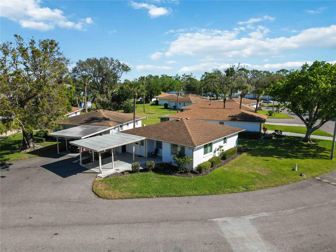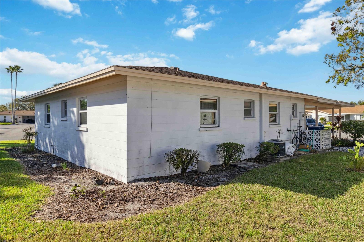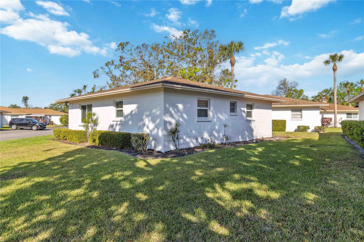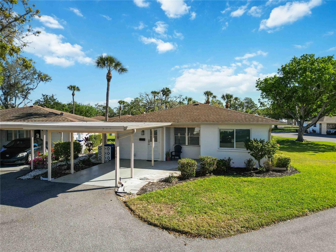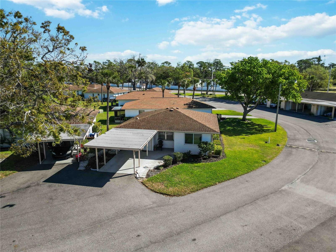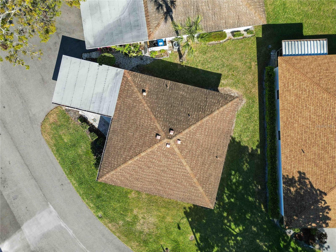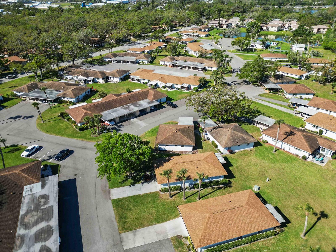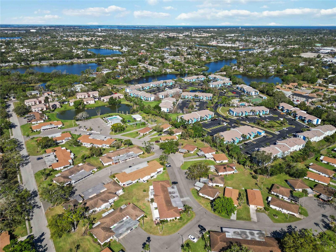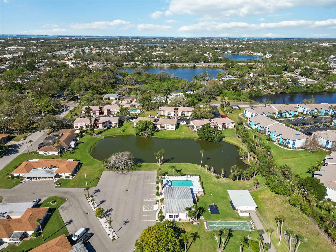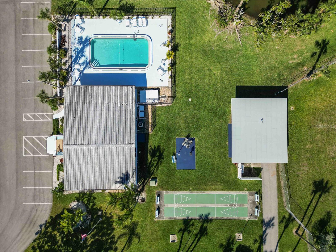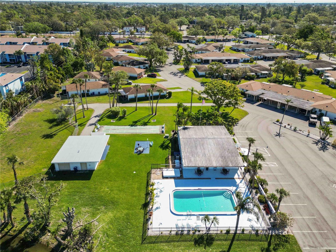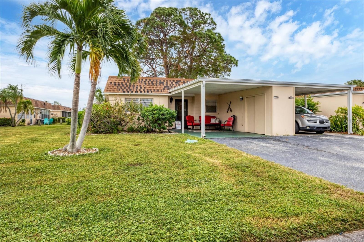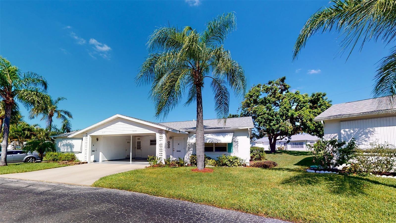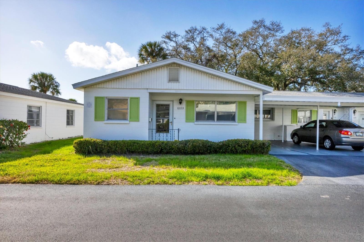5020 Live Oak Circle, BRADENTON, FL 34207
Property Photos
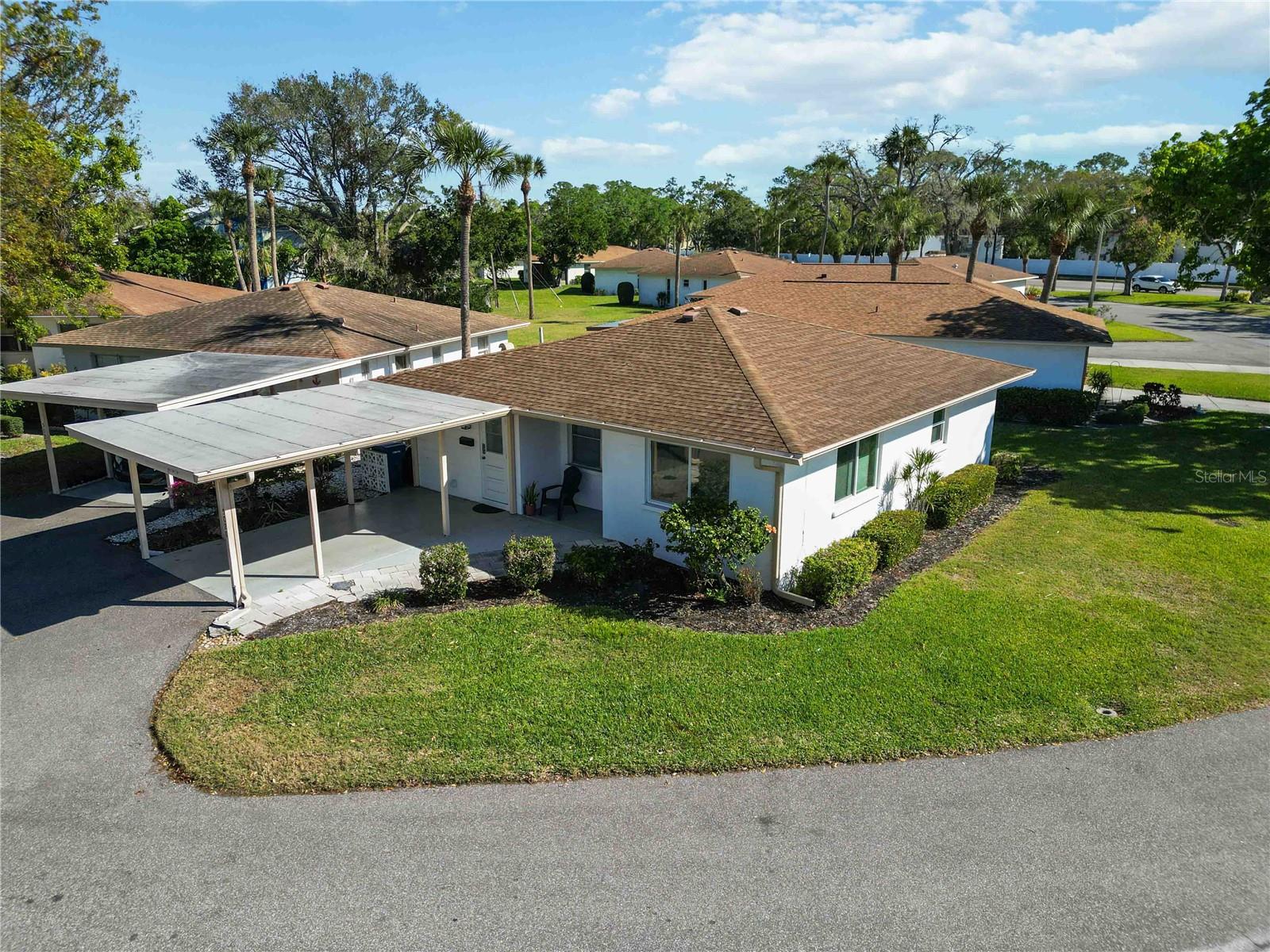
Would you like to sell your home before you purchase this one?
Priced at Only: $199,000
For more Information Call:
Address: 5020 Live Oak Circle, BRADENTON, FL 34207
Property Location and Similar Properties






- MLS#: A4643259 ( Residential )
- Street Address: 5020 Live Oak Circle
- Viewed: 14
- Price: $199,000
- Price sqft: $156
- Waterfront: No
- Year Built: 1972
- Bldg sqft: 1276
- Bedrooms: 2
- Total Baths: 2
- Full Baths: 2
- Garage / Parking Spaces: 1
- Days On Market: 19
- Additional Information
- Geolocation: 27.4539 / -82.5902
- County: MANATEE
- City: BRADENTON
- Zipcode: 34207
- Subdivision: Oakwood Villas Sec C
- Elementary School: Moody Elementary
- Middle School: Electa Arcotte Lee Magnet
- High School: Bayshore High
- Provided by: KW SUNCOAST
- Contact: Jessica Uglik, PLLC
- 941-792-2000

- DMCA Notice
Description
Discover the perfect blend of comfort and convenience in this adorable stand alone villa nestled in the peaceful community of Oakwood Villas. This well maintained home offers privacy, low maintenance living, and an inviting floor plan. The primary suite includes an ensuite bath and generous closet space, while the second bedroom is ideal for guests, a home office, or a hobby space. The covered carport helps to protect your vehicle from the elements and provides convenient parking. You'll enjoy the updated vanities and fixtures in both bathrooms, and with laminate flooring and tile throughout, cleaning is a breeze. The community pool is nearby and owners have use of the clubhouse as well. This quaint property is the perfect starter home, or second home retreat.
Description
Discover the perfect blend of comfort and convenience in this adorable stand alone villa nestled in the peaceful community of Oakwood Villas. This well maintained home offers privacy, low maintenance living, and an inviting floor plan. The primary suite includes an ensuite bath and generous closet space, while the second bedroom is ideal for guests, a home office, or a hobby space. The covered carport helps to protect your vehicle from the elements and provides convenient parking. You'll enjoy the updated vanities and fixtures in both bathrooms, and with laminate flooring and tile throughout, cleaning is a breeze. The community pool is nearby and owners have use of the clubhouse as well. This quaint property is the perfect starter home, or second home retreat.
Payment Calculator
- Principal & Interest -
- Property Tax $
- Home Insurance $
- HOA Fees $
- Monthly -
For a Fast & FREE Mortgage Pre-Approval Apply Now
Apply Now
 Apply Now
Apply NowFeatures
Building and Construction
- Covered Spaces: 0.00
- Exterior Features: Irrigation System
- Flooring: Laminate, Tile
- Living Area: 1028.00
- Roof: Shingle
Land Information
- Lot Features: Landscaped
School Information
- High School: Bayshore High
- Middle School: Electa Arcotte Lee Magnet
- School Elementary: Moody Elementary
Garage and Parking
- Garage Spaces: 0.00
- Open Parking Spaces: 0.00
Eco-Communities
- Water Source: Public
Utilities
- Carport Spaces: 1.00
- Cooling: Central Air
- Heating: Central
- Pets Allowed: No
- Sewer: Public Sewer
- Utilities: Electricity Connected, Sewer Connected, Water Connected
Amenities
- Association Amenities: Clubhouse, Pool
Finance and Tax Information
- Home Owners Association Fee Includes: Cable TV, Pool, Internet, Maintenance Structure, Maintenance Grounds
- Home Owners Association Fee: 0.00
- Insurance Expense: 0.00
- Net Operating Income: 0.00
- Other Expense: 0.00
- Tax Year: 2024
Other Features
- Appliances: Dishwasher, Dryer, Electric Water Heater, Microwave, Range, Refrigerator, Washer
- Association Name: Chris Brown- C&S Management
- Association Phone: (941) 758-9454
- Country: US
- Furnished: Unfurnished
- Interior Features: Ceiling Fans(s), Living Room/Dining Room Combo, Primary Bedroom Main Floor, Window Treatments
- Legal Description: UNIT 101 OAKWOOD VILLAS SECTION C PI#52743.1270/0
- Levels: One
- Area Major: 34207 - Bradenton/Fifty Seventh Avenue
- Occupant Type: Tenant
- Parcel Number: 5274312700
- Views: 14
- Zoning Code: RMF9
Similar Properties
Nearby Subdivisions
Bay View Shores
Bayshore Garden
Bayshore Gardens Sec 1
Bayshore Gardens Sec 11
Bayshore Gardens Sec 12
Bayshore Gardens Sec 2
Bayshore Gardens Sec 21
Bayshore Gardens Sec 3
Bayshore Gardens Sec 35
Bayshore Gardens Sec 4
Bayshore Gardens Sec 7
Bayshore Gardens Section 3
Cambridge Village
Country Club Acres
Crkside Oaks Ph I
Grit
Hawks Harbor
Holiday Heights 2nd Add
Holiday Heights First Add
Holiday Hts
Mccollums Lake
Oakwood Villas Sec B
Oakwood Villas Sec C
Oakwood Villas Sec D
Park Acres Estates Sec I
Parklawn
Parkway Villas
Patrison
Pennsylvania Park
Southwood Village Corr
Southwood Village First Add Re
Southwood Village Rep Of A Por
Sunny Lakes Estates
Tangelo Park 1st
Tangelo Park First Add
Villager Apts
Vivienda At Bradenton Ii 1st A
Vogelsangs Brasota Manor
Westbury Court
Whitefield
Whitfield Estates Ctd
Woodland Village
Woodswhitfield
Contact Info
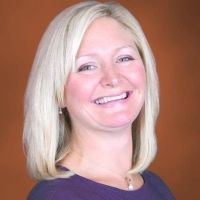
- Samantha Archer, Broker
- Tropic Shores Realty
- Mobile: 727.534.9276
- samanthaarcherbroker@gmail.com



