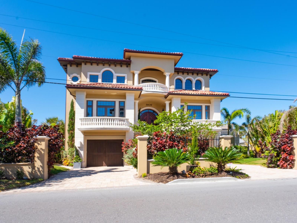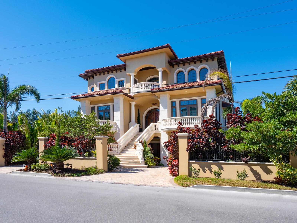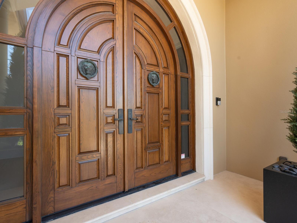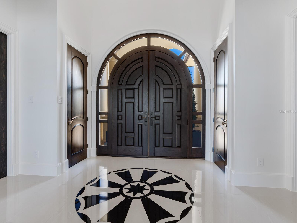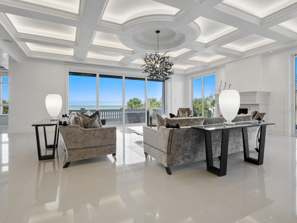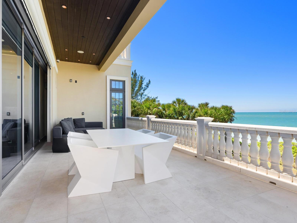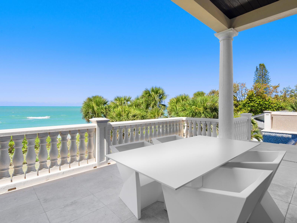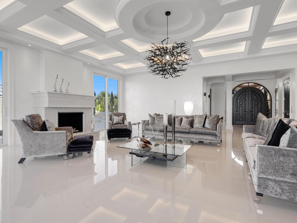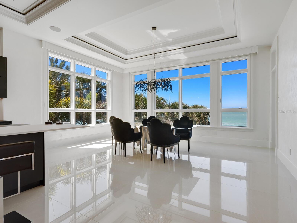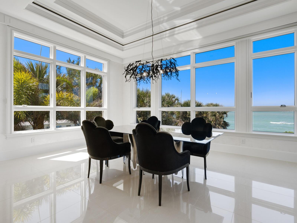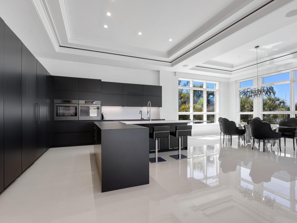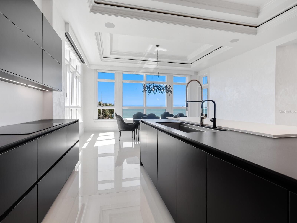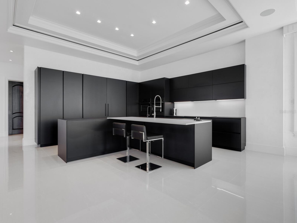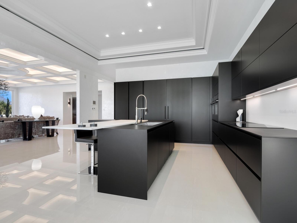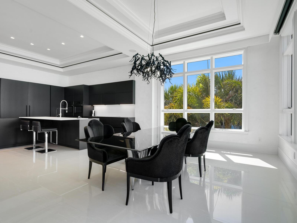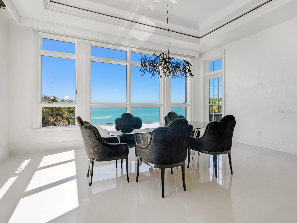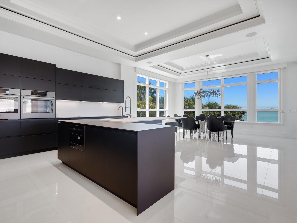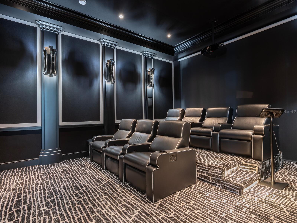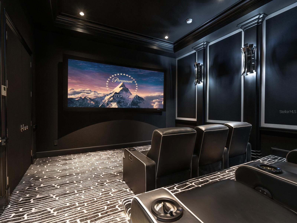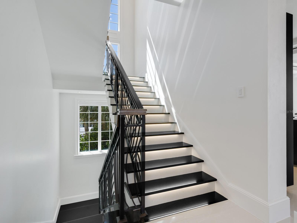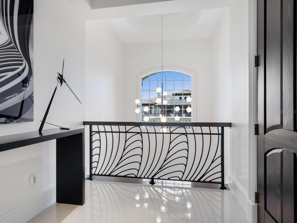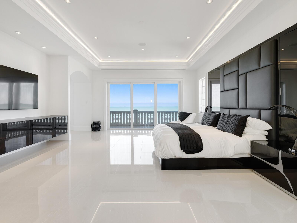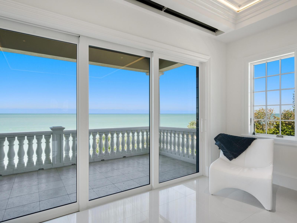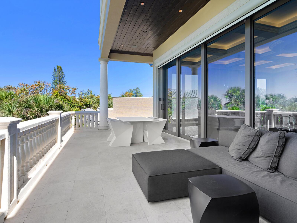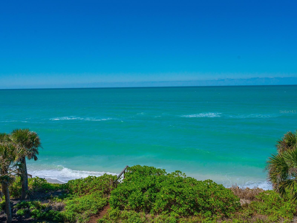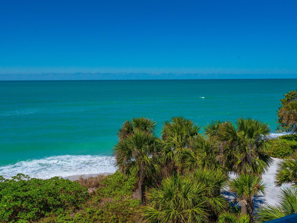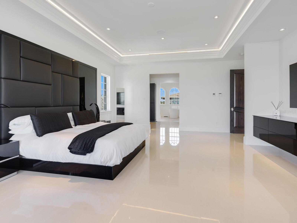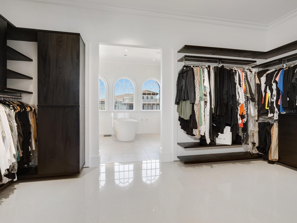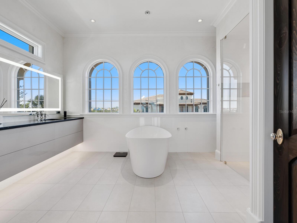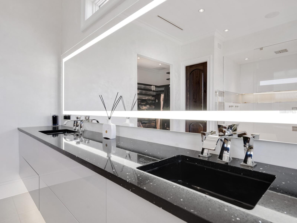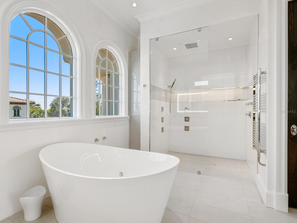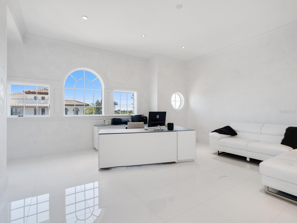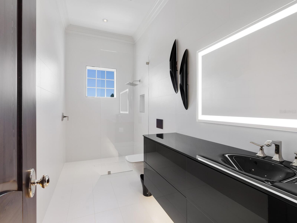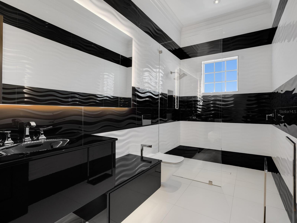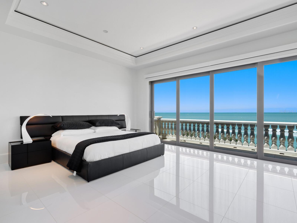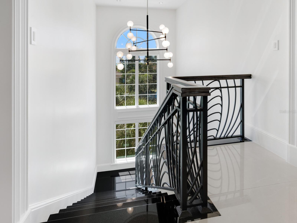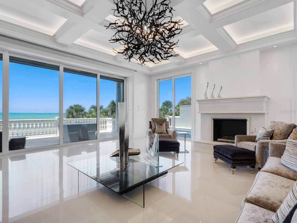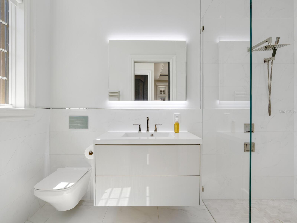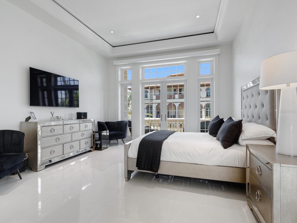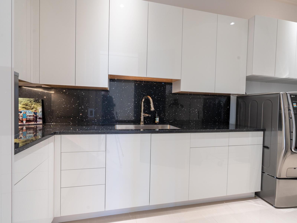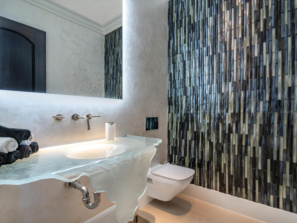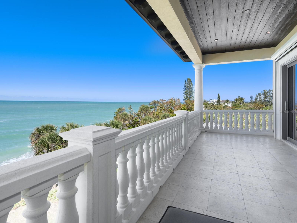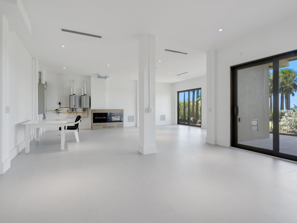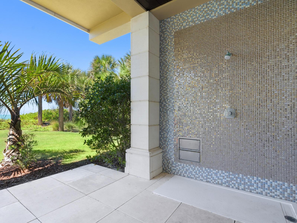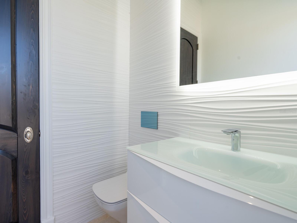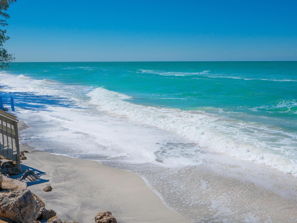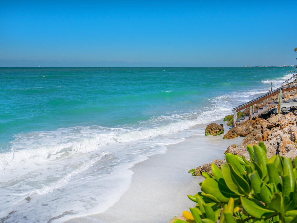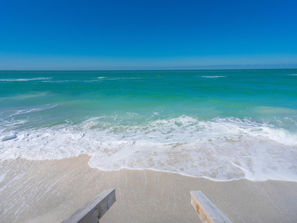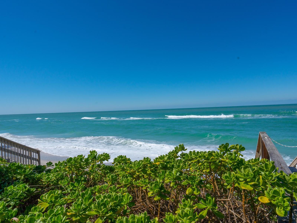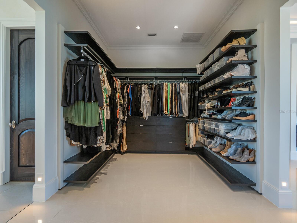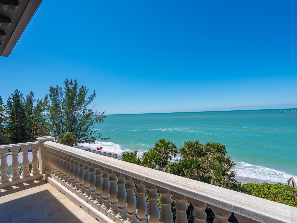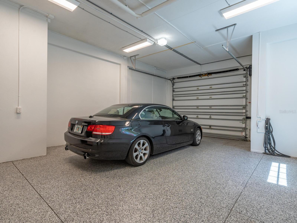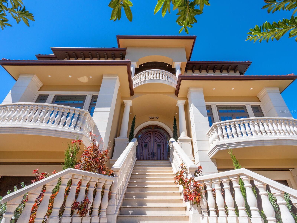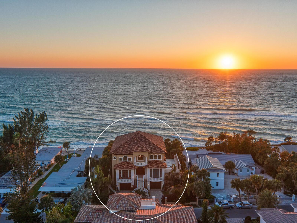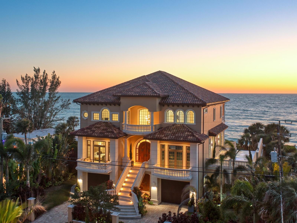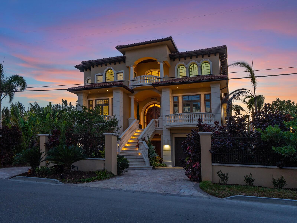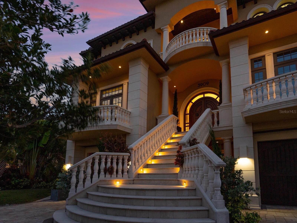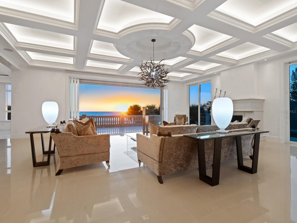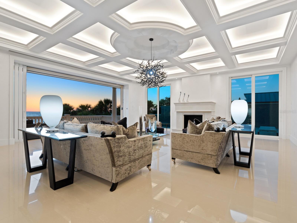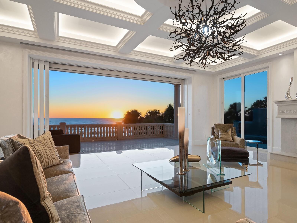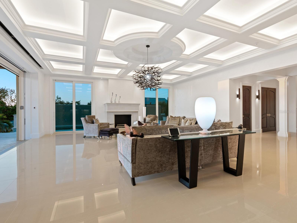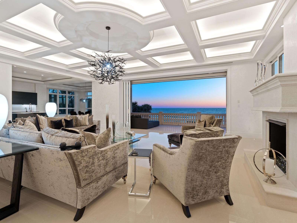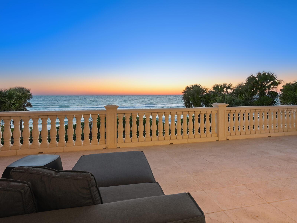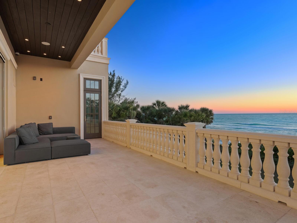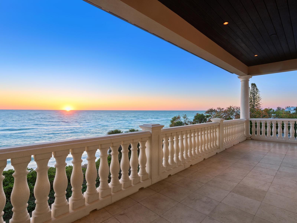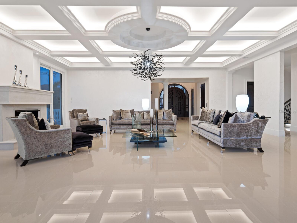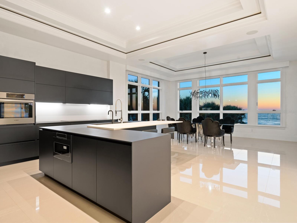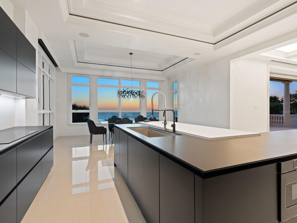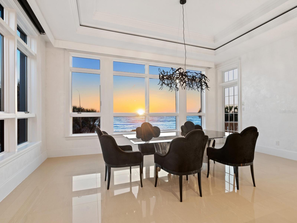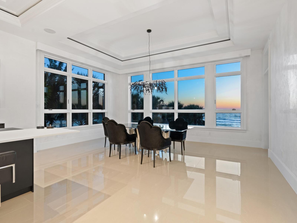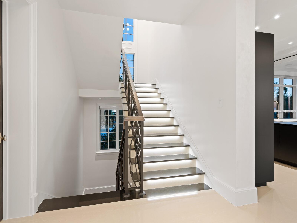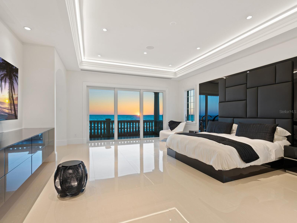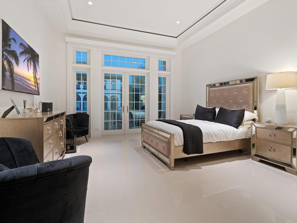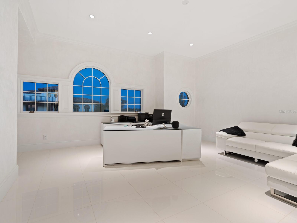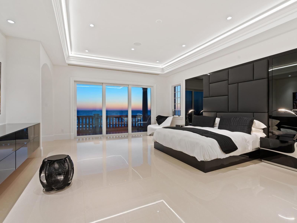3909 Casey Key Road, NOKOMIS, FL 34275
Property Photos

Would you like to sell your home before you purchase this one?
Priced at Only: $6,945,000
For more Information Call:
Address: 3909 Casey Key Road, NOKOMIS, FL 34275
Property Location and Similar Properties






- MLS#: A4643566 ( Residential )
- Street Address: 3909 Casey Key Road
- Viewed: 71
- Price: $6,945,000
- Price sqft: $623
- Waterfront: Yes
- Wateraccess: Yes
- Waterfront Type: Gulf/Ocean
- Year Built: 2018
- Bldg sqft: 11143
- Bedrooms: 4
- Total Baths: 6
- Full Baths: 4
- 1/2 Baths: 2
- Garage / Parking Spaces: 4
- Days On Market: 17
- Additional Information
- Geolocation: 27.1771 / -82.4974
- County: SARASOTA
- City: NOKOMIS
- Zipcode: 34275
- Subdivision: Casey Key
- Elementary School: Laurel Nokomis
- Middle School: Laurel Nokomis
- High School: Venice Senior
- Provided by: PREMIER SOTHEBYS INTL REALTY
- Contact: Joel Schemmel
- 941-364-4000

- DMCA Notice
Description
Refined comfort in a near ideal location just a short distance from the Gulf, this 2018 built Casey Key estate has it all. Upon entering through the custom wood arched double doors one may be taken aback by the juxtaposition of the traditional exterior and dramatic clean lined interior that gives way to breathtaking views of the gentle blue waters of The Gulf along with endless sunsets. Towering ceilings and expansive walls of glass maximize the water vistas while the use of unique finishes and custom design elements create an impressive yet comfortable feeling throughout. Designed for entertaining, the home's main living areas are open to terracing outdoor spaces, creating a seamless functional flow inside and out that accentuates island lifestyle. The gourmet kitchen is completely open to the adjacent dining area and great room and includes custom Italian Cucina cabinetry, Dekton counters, galley sink, a large rectangular island with counter height seating, and an appliance package featuring cabinet front Miele refrigerator, freezer and dishwasher, two Bosch double wall ovens and Induction cooktop, and a Sharp microwave built into the island. The open infinity pool is just off the great room and is the ideal spot to relax after a day on the beach or to take in a stunning sunset. There is a pool bath accessible from the pool deck. The main living level also features a state of the art media room with seating for seven, a guest suite, a powder room and a butlers pantry. The second living level boasts a spa like owners retreat with a private terrace, a sitting area, a walk through closet, dual vanities, a water closet, free standing tub and a frameless glass enclosed shower with multiple shower heads. There are two additional guest suites and a large laundry room on this level as well. The lower level features a walkout to a private backyard and an enormous amount of storage space. A Crestron home automation system and alarm monitored, full house Generac generator, a three stop elevator, gas fireplace, motorized screens, motorized sliding glass door, hidden linear air conditioning vents, and two, two car garages complete this incredible home.
Description
Refined comfort in a near ideal location just a short distance from the Gulf, this 2018 built Casey Key estate has it all. Upon entering through the custom wood arched double doors one may be taken aback by the juxtaposition of the traditional exterior and dramatic clean lined interior that gives way to breathtaking views of the gentle blue waters of The Gulf along with endless sunsets. Towering ceilings and expansive walls of glass maximize the water vistas while the use of unique finishes and custom design elements create an impressive yet comfortable feeling throughout. Designed for entertaining, the home's main living areas are open to terracing outdoor spaces, creating a seamless functional flow inside and out that accentuates island lifestyle. The gourmet kitchen is completely open to the adjacent dining area and great room and includes custom Italian Cucina cabinetry, Dekton counters, galley sink, a large rectangular island with counter height seating, and an appliance package featuring cabinet front Miele refrigerator, freezer and dishwasher, two Bosch double wall ovens and Induction cooktop, and a Sharp microwave built into the island. The open infinity pool is just off the great room and is the ideal spot to relax after a day on the beach or to take in a stunning sunset. There is a pool bath accessible from the pool deck. The main living level also features a state of the art media room with seating for seven, a guest suite, a powder room and a butlers pantry. The second living level boasts a spa like owners retreat with a private terrace, a sitting area, a walk through closet, dual vanities, a water closet, free standing tub and a frameless glass enclosed shower with multiple shower heads. There are two additional guest suites and a large laundry room on this level as well. The lower level features a walkout to a private backyard and an enormous amount of storage space. A Crestron home automation system and alarm monitored, full house Generac generator, a three stop elevator, gas fireplace, motorized screens, motorized sliding glass door, hidden linear air conditioning vents, and two, two car garages complete this incredible home.
Payment Calculator
- Principal & Interest -
- Property Tax $
- Home Insurance $
- HOA Fees $
- Monthly -
For a Fast & FREE Mortgage Pre-Approval Apply Now
Apply Now
 Apply Now
Apply NowFeatures
Building and Construction
- Covered Spaces: 0.00
- Exterior Features: Balcony, Irrigation System, Lighting, Rain Gutters, Sliding Doors
- Flooring: Carpet, Tile
- Living Area: 6335.00
- Roof: Tile
Land Information
- Lot Features: Landscaped
School Information
- High School: Venice Senior High
- Middle School: Laurel Nokomis Middle
- School Elementary: Laurel Nokomis Elementary
Garage and Parking
- Garage Spaces: 4.00
- Open Parking Spaces: 0.00
- Parking Features: Driveway, Ground Level, Split Garage, Tandem
Eco-Communities
- Pool Features: Deck, Infinity, Lighting, Outside Bath Access, Salt Water
- Water Source: Public
Utilities
- Carport Spaces: 0.00
- Cooling: Central Air, Zoned
- Heating: Central
- Sewer: Septic Tank
- Utilities: Cable Available, Electricity Connected, Propane, Water Connected
Finance and Tax Information
- Home Owners Association Fee: 0.00
- Insurance Expense: 0.00
- Net Operating Income: 0.00
- Other Expense: 0.00
- Tax Year: 2024
Other Features
- Appliances: Built-In Oven, Cooktop, Dishwasher, Disposal, Dryer, Microwave, Refrigerator, Washer
- Country: US
- Interior Features: Ceiling Fans(s), Coffered Ceiling(s), Crown Molding, Eat-in Kitchen, Elevator, High Ceilings, Kitchen/Family Room Combo, Open Floorplan, PrimaryBedroom Upstairs, Smart Home, Split Bedroom, Thermostat, Walk-In Closet(s)
- Legal Description: PARCEL OF LAND IN SEC 15-38-18 DESC AS COM AT US GOVT MEANDER COR ON CASEY KEY AT INTERSECTION OF N LINE OF SEC 16-38-18 & HIGH WATER MARK OF LITTLE SARASOTA BAY TH N 89-49-50 W ALONG N LINE
- Levels: Three Or More
- Area Major: 34275 - Nokomis/North Venice
- Occupant Type: Owner
- Parcel Number: 0157120012
- Style: Custom
- View: Water
- Views: 71
- Zoning Code: RE2
Nearby Subdivisions
0000
2137decker
Aria
Aria Ph Ii
Aria Ph Iii
Aria Phase 2
Barnes Pkwy
Barnhill Estates
Bay Point Corr Of
Calusa Lakes
Calusa Park
Calusa Park Ph 2
Casas Bonitas
Casas Bonitas Sub
Casey Cove
Casey Key
Casey Key Estates
Cassata Lakes
Cassata Lakes Ph I
Cecilia Court
Channel Acres
Cielo
Citrus Highlands
Colonial Bay Acres
Cottagescurry Crk
Curry Cove
Enchanted Isles
Falcon Trace At Calusa Lakes
Gedney Richard H Inc
Inlets
Inlets Sec 01
Inlets Sec 02
Inlets Sec 03
Inlets Sec 04
Inlets Sec 06
Inlets Sec 09
J K Myrtle Hill Sub
Lake In The Woods
Lakeside Cottages
Laurel Grove
Laurel Hollow
Laurel Landings Estates
Laurel Woodlands
Laurel Woods
Legacy Groves Phase 1
Lillys Sub
Magnolia Bay
Magnolia Bay South Ph 1
Magnolia Bay South Phase 1
Metes And Bounds
Milano
Milano Ph 2
Milano Ph 2 Rep 1
Milanoph 2
Milanoph 2replat 1
Mission Estates
Mission Valley Estate Sec A
Mission Valley Estate Sec B1
Mobile City
Nokomis
Nokomis Acres
Nokomis Acres Add Amd
Nokomis Acres Amd
Nokomis Gardens
Nokomis Heights
Nokomis Heights Sub
None
Not Applicable
Palmero
Preserve At Mission Valley
Queen Palms
Shakett Creek Pointe
Sorrento Bayside
Sorrento Cay
Sorrento East
Sorrento South
Sorrento Villas
Sorrento Villas 4
Sorrento Villas 5
Sorrento Villas 6
Sorrento Woods
Spoonbill Hammock
Springhill Park
Talon Preserve
Talon Preserve On Palmer Ranch
Talon Preserve Ph 1a 1b 1c
Talon Preserve Ph 4
Talon Preserve Ph 5a
Talon Preserve Phase 4
Talon Preserve Phs 1a 1b 1c
Tiburon
Twin Laurel Estates
Venetian Gardens
Venetian Golf Riv Club Ph 03g
Venice Byway
Venice Woodlands
Venice Woodlands Ph 1
Venice Woodlands Ph 2b
Vicenza
Vicenza Ph 1
Vicenza Phase 1
Vicenza Phase 2
Vistera Of Venice
Vistera Phase 1
Waterfront Estates
Windwood
Woodland Acres
Contact Info

- Samantha Archer, Broker
- Tropic Shores Realty
- Mobile: 727.534.9276
- samanthaarcherbroker@gmail.com



