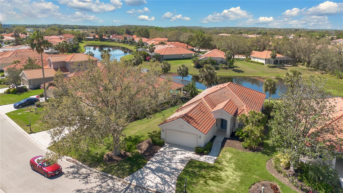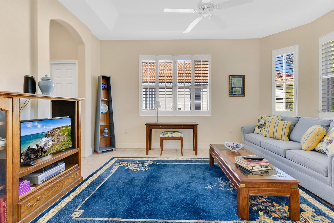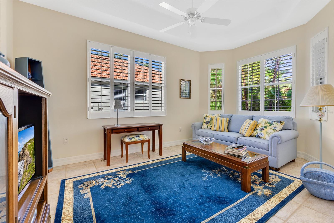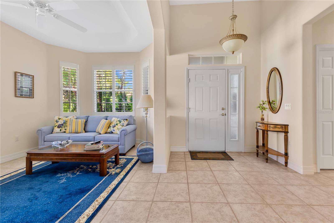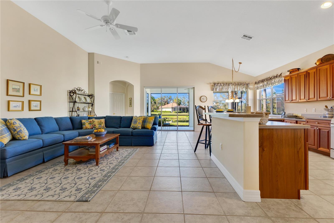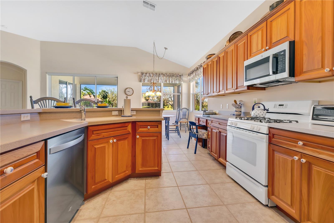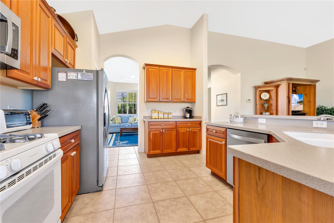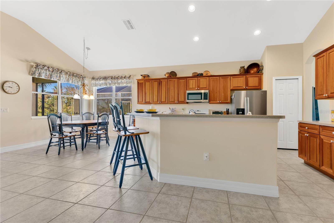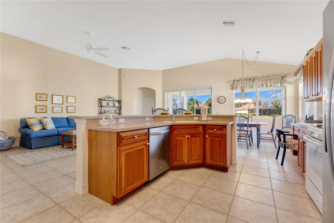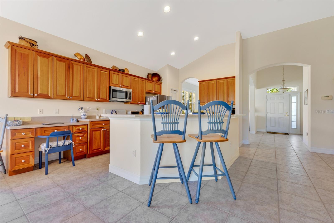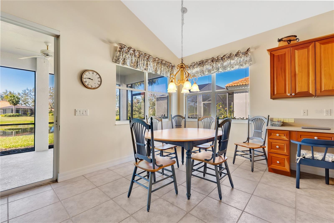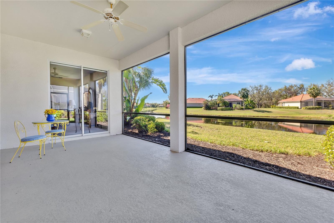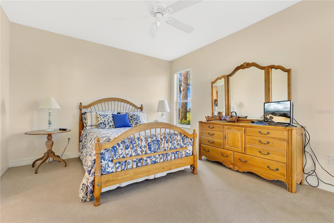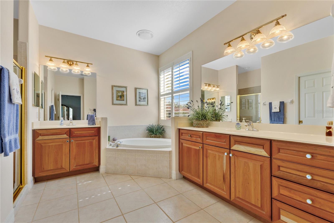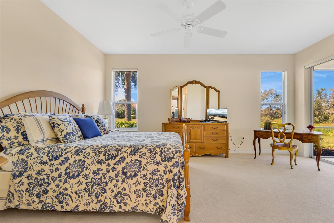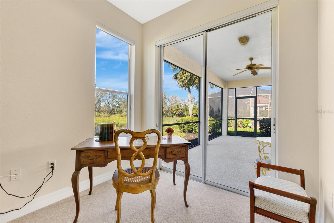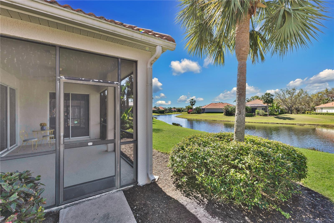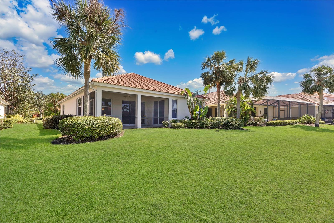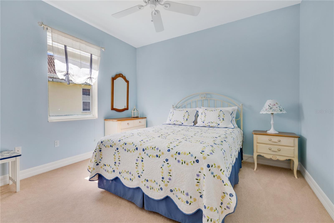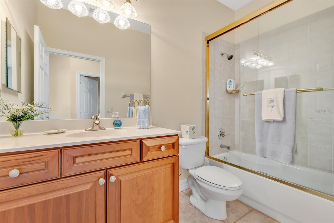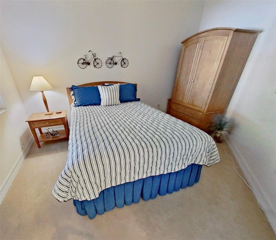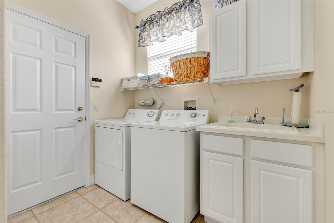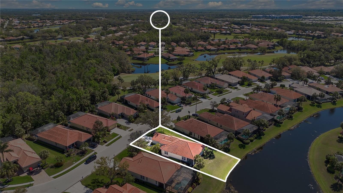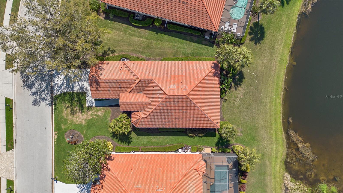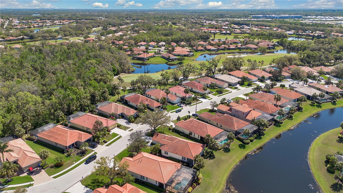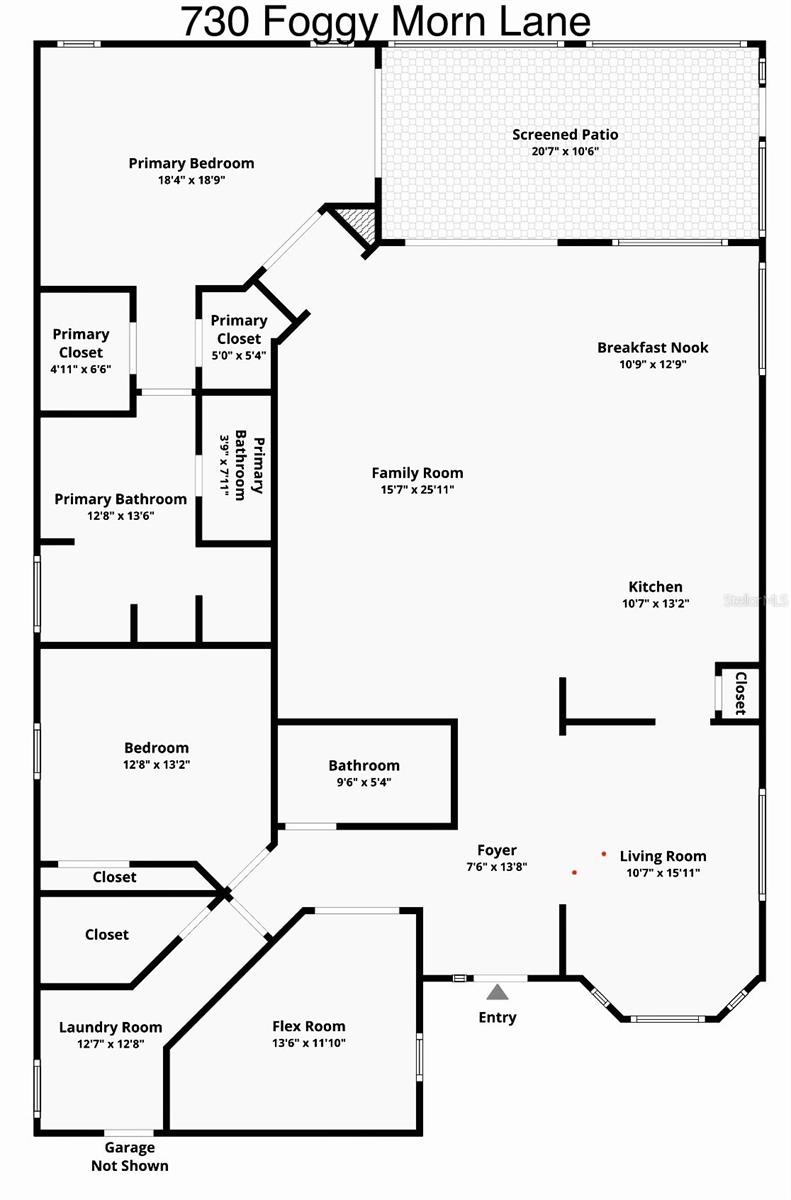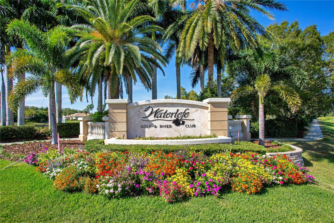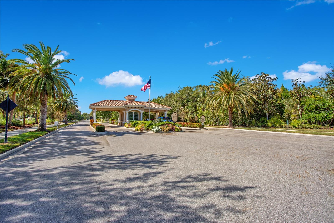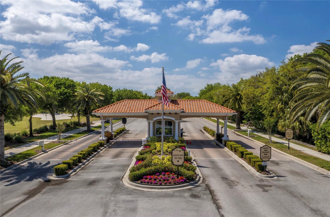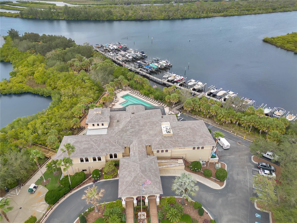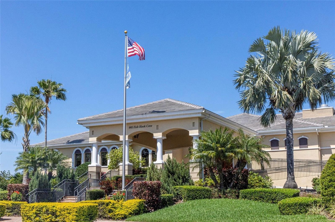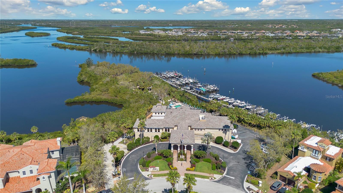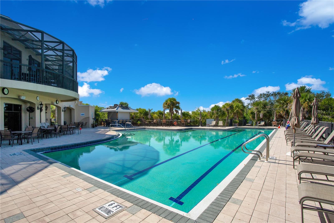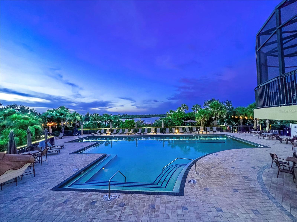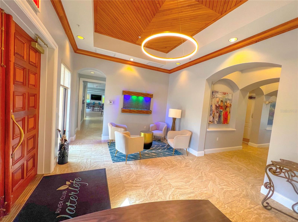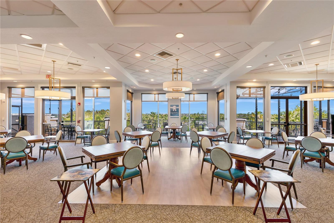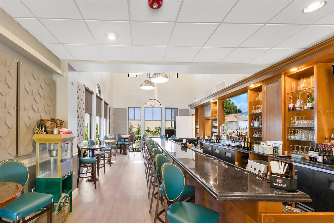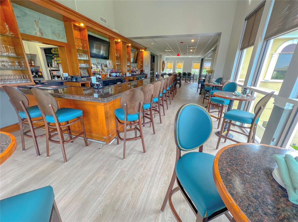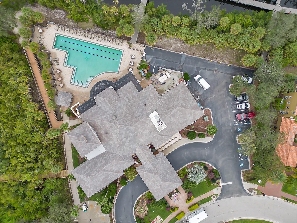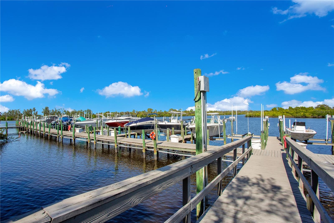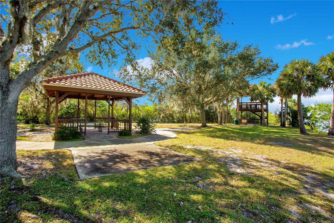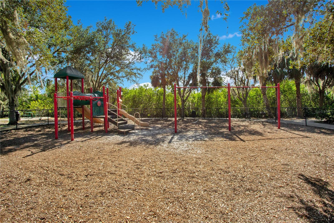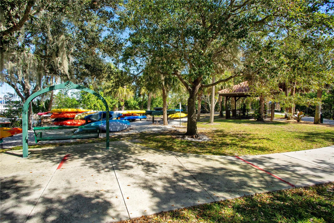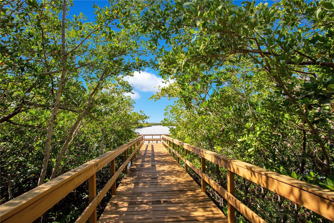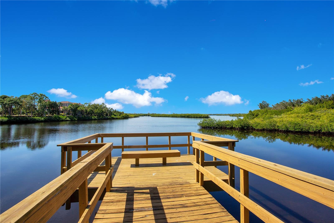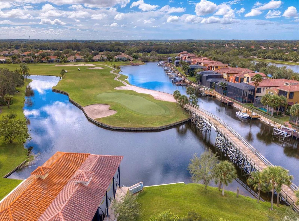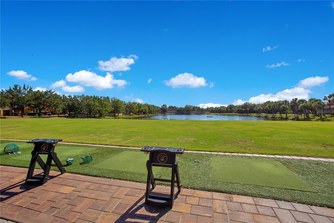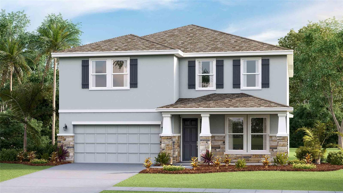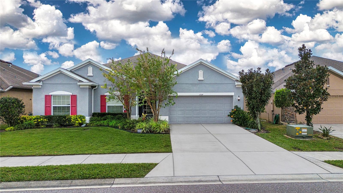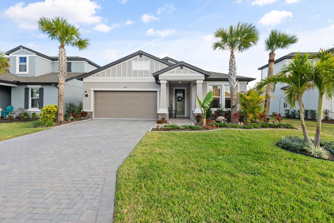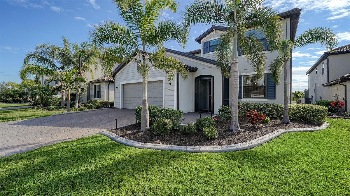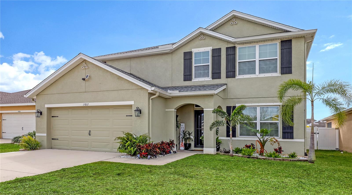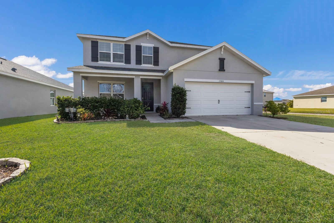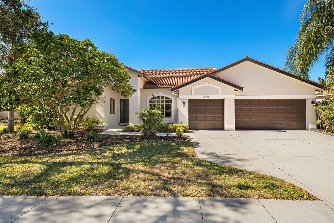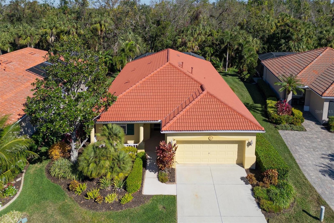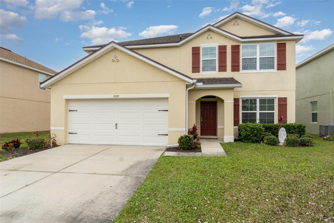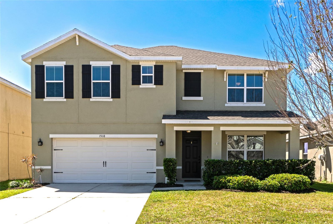730 Foggy Morn Lane, BRADENTON, FL 34212
Property Photos
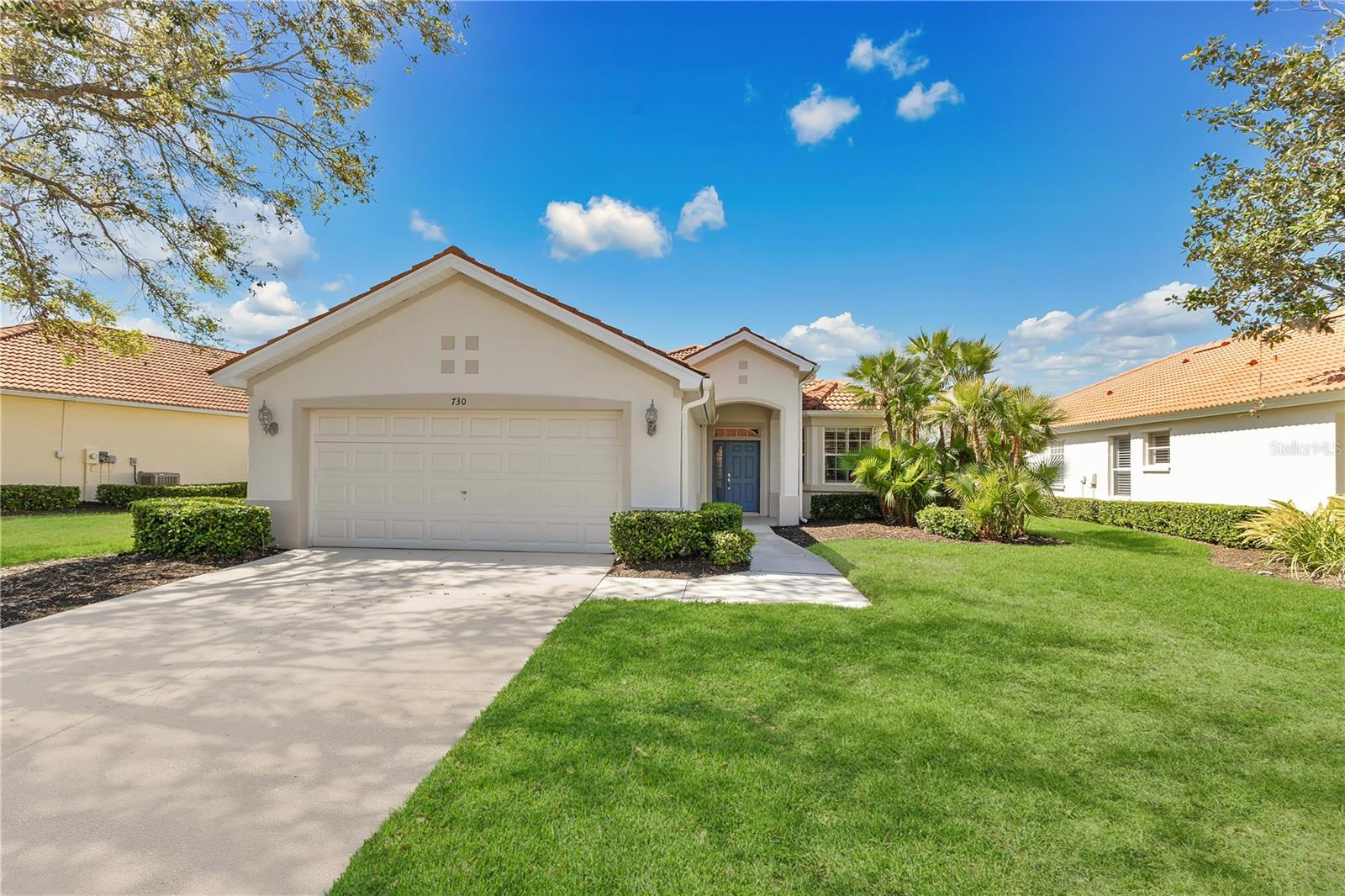
Would you like to sell your home before you purchase this one?
Priced at Only: $549,000
For more Information Call:
Address: 730 Foggy Morn Lane, BRADENTON, FL 34212
Property Location and Similar Properties






- MLS#: A4644241 ( Residential )
- Street Address: 730 Foggy Morn Lane
- Viewed: 7
- Price: $549,000
- Price sqft: $202
- Waterfront: No
- Year Built: 2001
- Bldg sqft: 2721
- Bedrooms: 2
- Total Baths: 2
- Full Baths: 2
- Garage / Parking Spaces: 2
- Days On Market: 14
- Additional Information
- Geolocation: 27.511 / -82.4474
- County: MANATEE
- City: BRADENTON
- Zipcode: 34212
- Subdivision: Waterlefe Golf River Club
- Provided by: FINE PROPERTIES
- Contact: Brian Hurst
- 941-782-0000

- DMCA Notice
Description
Water View Villa in Waterlefe Golf & River Clubthe areas only community offering both boating and golf! With nearly 2,000 square feet of bright and inviting living space, this home is designed for both comfort and style, year round or seasonal living.
Step inside to find a spacious dining and living area featuring a charming bay window with a tray ceiling. The light, airy color palette leads you into a generously sized kitchen equipped with a gas stove, built in desk, coffee station, pantry, and abundant cabinetry. The kitchen sink overlooks the covered and screened in lanai, where tranquil pond views provide a peaceful backdrop.
Every room is outfitted with ceiling fans, and interior shutters and blinds adorn all windows and sliding doors. This 2 bedroom, 2 bath home also includes a versatile study/denideal for remote work, private calls, or a personalized retreat. The primary suite offers a serene escape with his and hers closets, dual vanities, a walk in shower, and a separate garden tub perfect for unwinding. Wake up to peaceful views of the private pond just beyond your bedroom window.
A large laundry room with a sink, ample storage, and included washer/dryer adds to the homes convenience. Additional updates include exterior paint (2022), a newer air conditioner (2016), and newer gas water heater (2023).
Living in Waterlefe means access to an incredible array of amenities at The River Club, recently updated and better than ever. Your HOA fees cover a restaurant, bar, fitness center, meeting spaces, a tiki bar, and a Jr. Olympic poolperfect for staying active and social. Daily fitness classes, card games, book clubs, and countless community events ensure your calendar is always full. Plus, Waterlefe is incredibly pet friendly, so your furry friends are welcome too!
For those seeking even more, optional memberships are available for the Golf Club and Marina Slips. The newly renovated Golf Clubhouse and Grille Room have reopened to great reviews, now with extended hours. HOA fees also include cable TV, WiFi, and high speed internet.
Come experience this exceptional home with its private backyard and scenic pond viewsyoull instantly see why Waterlefe is where you belong. CDD included in taxes.
Description
Water View Villa in Waterlefe Golf & River Clubthe areas only community offering both boating and golf! With nearly 2,000 square feet of bright and inviting living space, this home is designed for both comfort and style, year round or seasonal living.
Step inside to find a spacious dining and living area featuring a charming bay window with a tray ceiling. The light, airy color palette leads you into a generously sized kitchen equipped with a gas stove, built in desk, coffee station, pantry, and abundant cabinetry. The kitchen sink overlooks the covered and screened in lanai, where tranquil pond views provide a peaceful backdrop.
Every room is outfitted with ceiling fans, and interior shutters and blinds adorn all windows and sliding doors. This 2 bedroom, 2 bath home also includes a versatile study/denideal for remote work, private calls, or a personalized retreat. The primary suite offers a serene escape with his and hers closets, dual vanities, a walk in shower, and a separate garden tub perfect for unwinding. Wake up to peaceful views of the private pond just beyond your bedroom window.
A large laundry room with a sink, ample storage, and included washer/dryer adds to the homes convenience. Additional updates include exterior paint (2022), a newer air conditioner (2016), and newer gas water heater (2023).
Living in Waterlefe means access to an incredible array of amenities at The River Club, recently updated and better than ever. Your HOA fees cover a restaurant, bar, fitness center, meeting spaces, a tiki bar, and a Jr. Olympic poolperfect for staying active and social. Daily fitness classes, card games, book clubs, and countless community events ensure your calendar is always full. Plus, Waterlefe is incredibly pet friendly, so your furry friends are welcome too!
For those seeking even more, optional memberships are available for the Golf Club and Marina Slips. The newly renovated Golf Clubhouse and Grille Room have reopened to great reviews, now with extended hours. HOA fees also include cable TV, WiFi, and high speed internet.
Come experience this exceptional home with its private backyard and scenic pond viewsyoull instantly see why Waterlefe is where you belong. CDD included in taxes.
Payment Calculator
- Principal & Interest -
- Property Tax $
- Home Insurance $
- HOA Fees $
- Monthly -
For a Fast & FREE Mortgage Pre-Approval Apply Now
Apply Now
 Apply Now
Apply NowFeatures
Building and Construction
- Covered Spaces: 0.00
- Exterior Features: Hurricane Shutters, Irrigation System, Private Mailbox, Rain Gutters, Sidewalk, Sliding Doors, Sprinkler Metered
- Flooring: Carpet, Tile
- Living Area: 1977.00
- Roof: Tile
Land Information
- Lot Features: Conservation Area, Near Golf Course, Near Marina, Sidewalk
Garage and Parking
- Garage Spaces: 2.00
- Open Parking Spaces: 0.00
Eco-Communities
- Water Source: Public
Utilities
- Carport Spaces: 0.00
- Cooling: Central Air
- Heating: Central
- Pets Allowed: Yes
- Sewer: Public Sewer
- Utilities: BB/HS Internet Available, Cable Connected, Electricity Available, Fire Hydrant, Natural Gas Connected, Public, Sewer Connected, Water Connected
Amenities
- Association Amenities: Cable TV, Clubhouse, Fitness Center, Gated, Pool
Finance and Tax Information
- Home Owners Association Fee Includes: Guard - 24 Hour, Cable TV, Pool, Internet, Maintenance Grounds
- Home Owners Association Fee: 540.00
- Insurance Expense: 0.00
- Net Operating Income: 0.00
- Other Expense: 0.00
- Tax Year: 2024
Other Features
- Appliances: Dishwasher, Disposal, Dryer, Gas Water Heater, Microwave, Range, Refrigerator, Washer
- Association Name: MaryAnn Burchell, LCAM
- Country: US
- Interior Features: Ceiling Fans(s), Kitchen/Family Room Combo, Living Room/Dining Room Combo, Open Floorplan, Primary Bedroom Main Floor, Solid Surface Counters, Solid Wood Cabinets, Split Bedroom, Thermostat, Tray Ceiling(s), Walk-In Closet(s)
- Legal Description: LOT 18 BLK 11 WATERLEFE GOLF & RIVER CLUB UNIT 4 PI#5460.1315/9
- Levels: One
- Area Major: 34212 - Bradenton
- Occupant Type: Vacant
- Parcel Number: 546013159
- Style: Florida
- View: Water
- Zoning Code: A1/CH
Similar Properties
Nearby Subdivisions
1101802 Heritage Harbour Subph
Coach Homes At Cuddy Cove Ph 4
Coddington
Coddington Ph I
Coddington Ph Ii
Copperlefe
Country Creek
Country Creek Ph I
Country Creek Ph Ii
Country Creek Ph Iii
Country Meadows Ph Ii
Cypress Creek Estates
Del Tierra
Del Tierra Ph I
Del Tierra Ph Ii
Del Tierra Ph Iii
Del Tierra Ph Ivb Ivc
Gates Creek
Greenfield Plantation
Greenfield Plantation Ph I
Greyhawk Landing
Greyhawk Landing Ph 1
Greyhawk Landing Ph 2
Greyhawk Landing Ph 3
Greyhawk Landing West Ph Ii
Greyhawk Landing West Ph Iii
Greyhawk Landing West Ph Iva
Greyhawk Landing West Ph Va
Greyhawk Landing West Ph Vb
Hagle Park
Heritage Harbour
Heritage Harbour River Strand
Heritage Harbour Subphase E
Heritage Harbour Subphase F
Heritage Harbour Subphase J
Hidden Oaks
Hillwood Ph I Ii Iii
Hillwood Preserve
Lighthouse Cove At Heritage Ha
Magnolia Ranch
Mill Creek
Mill Creek Ph Iii
Mill Creek Ph Iv
Mill Creek Ph V
Mill Creek Ph V B
Mill Creek Ph Vb
Mill Creek Ph Viia
Mill Creek Ph Viib
Millbrook At Greenfield Planta
Not Applicable
Old Grove At Greenfield Ph Ii
Old Grove At Greenfield Ph Iii
Osprey Landing
Palm Grove At Lakewood Ranch
Raven Crest
River Strand
River Strand Heritage Harbour
River Strandheritage Harbour
River Strandheritage Harbour S
River Wind
Riverside Preserve
Riverside Preserve Ph 1
Riverside Preserve Ph Ii
Rye Wilderness
Rye Wilderness Estates Ph I
Rye Wilderness Estates Ph Ii
Rye Wilderness Estates Ph Iii
Rye Wilderness Estates Ph Iv
Stoneybrook
Stoneybrook At Heritage H Spa
Stoneybrook At Heritage Harbou
The Villas At Christian Retrea
Watercolor Place
Watercolor Place I
Waterlefe
Waterlefe Golf River Club
Waterlefe Golf River Club Un1
Waterlefe Golf River Club Un9
Waterline Rd. Area 4612
Winding River
Contact Info
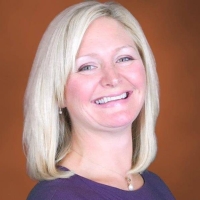
- Samantha Archer, Broker
- Tropic Shores Realty
- Mobile: 727.534.9276
- samanthaarcherbroker@gmail.com



